Claiming the second place in the Chicago YIMBY 2021 countdown is the east tower of One Chicago, which tops out at 971 feet tall in River North. As a part of One Chicago’s two-building complex whose west tower claimed the sixth place in the countdown, the structures replace a parking lot that once belonged to the Holy Name Cathedral across the street. Developer JDL teamed up with Hartshorne Plunkard Architecture and Goettsch Partners on the Art Deco-inspired skyscraper which also claims the eighth tallest spot in the skyline per CTBUH.
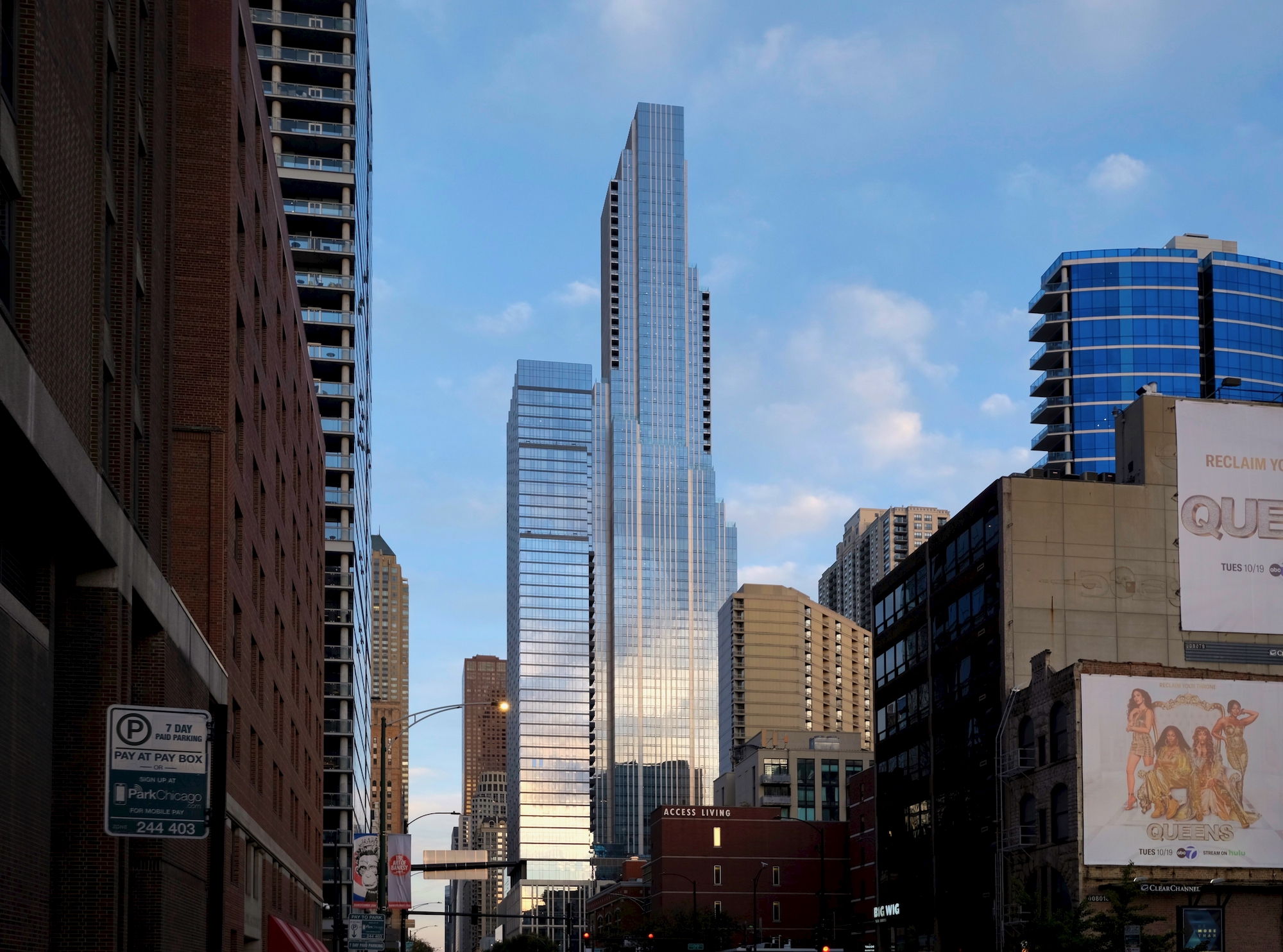
One Chicago. Photo by Jack Crawford
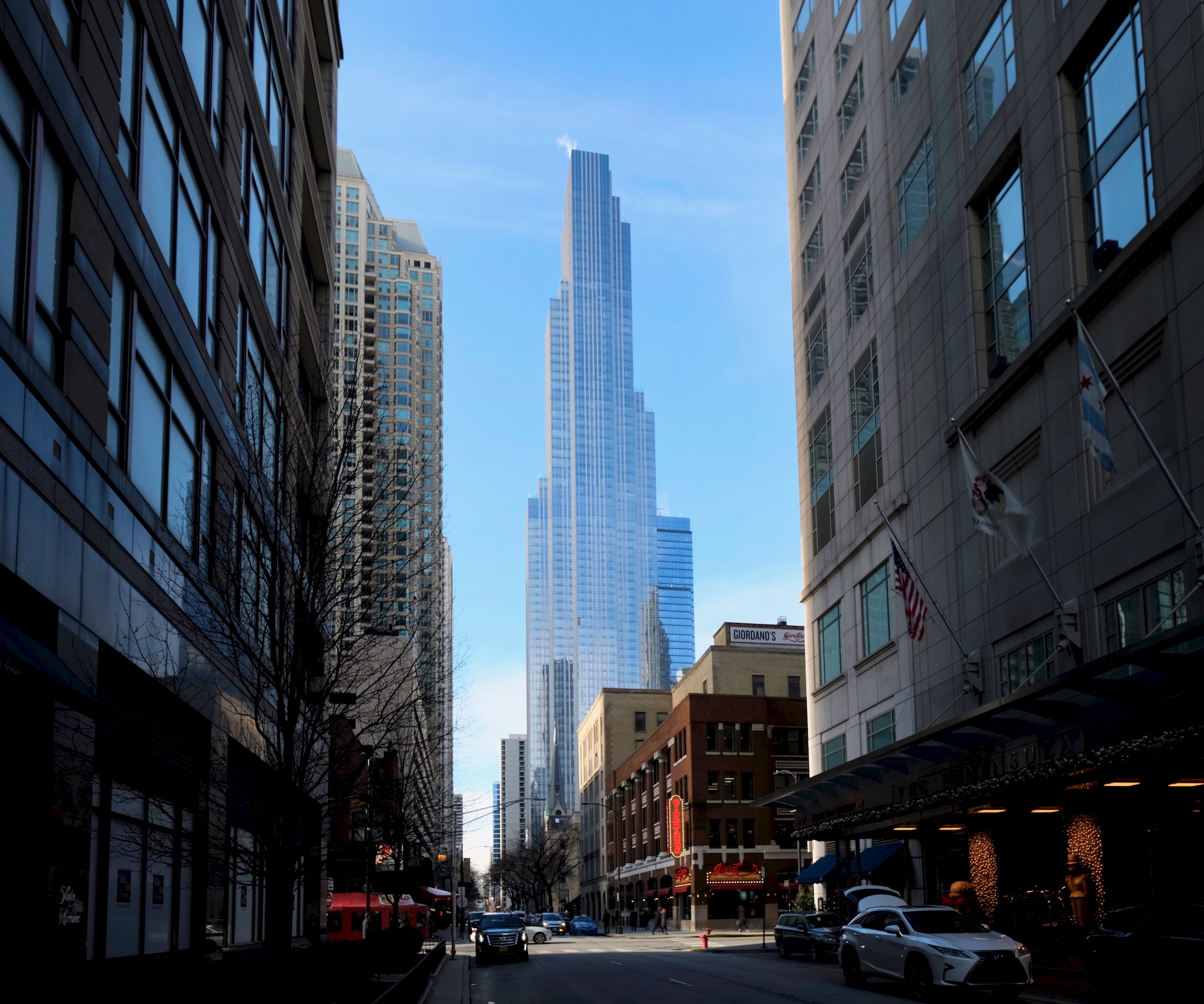
One Chicago East Tower. Photo by Jack Crawford
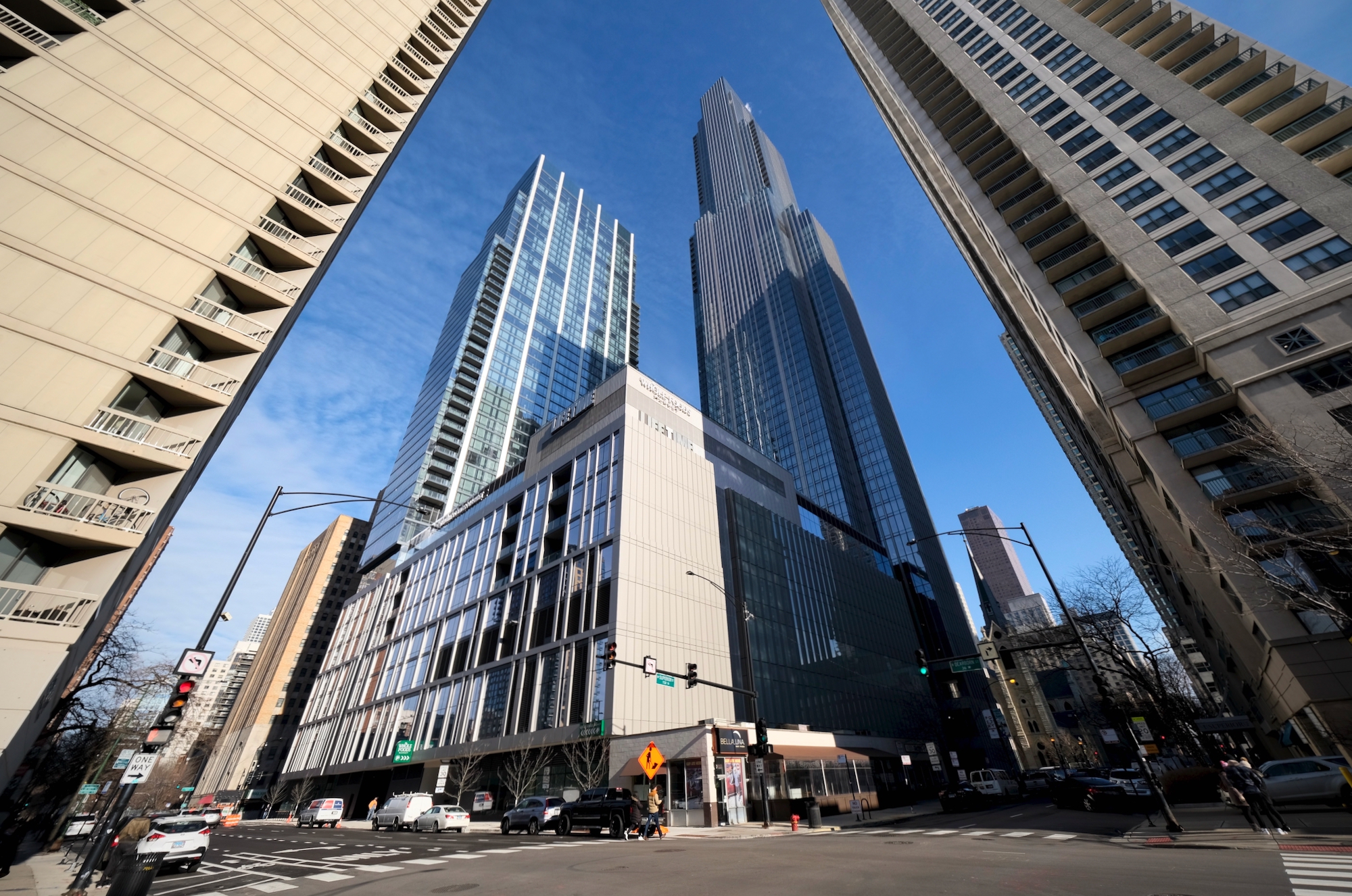
One Chicago. Photo by Jack Crawford
Recently the construction skip came down and the last few panels of glass are being put into place to fully enclose the massive structure which broke ground in 2019. The combined 2.1 million-square-foot development began delivery on its 735 apartments and 77 condominiums as it continues to complete the build-outs for its podium-level Whole Foods Market, Life Time Athletic Resort, restaurant, banquet hall, and office space.
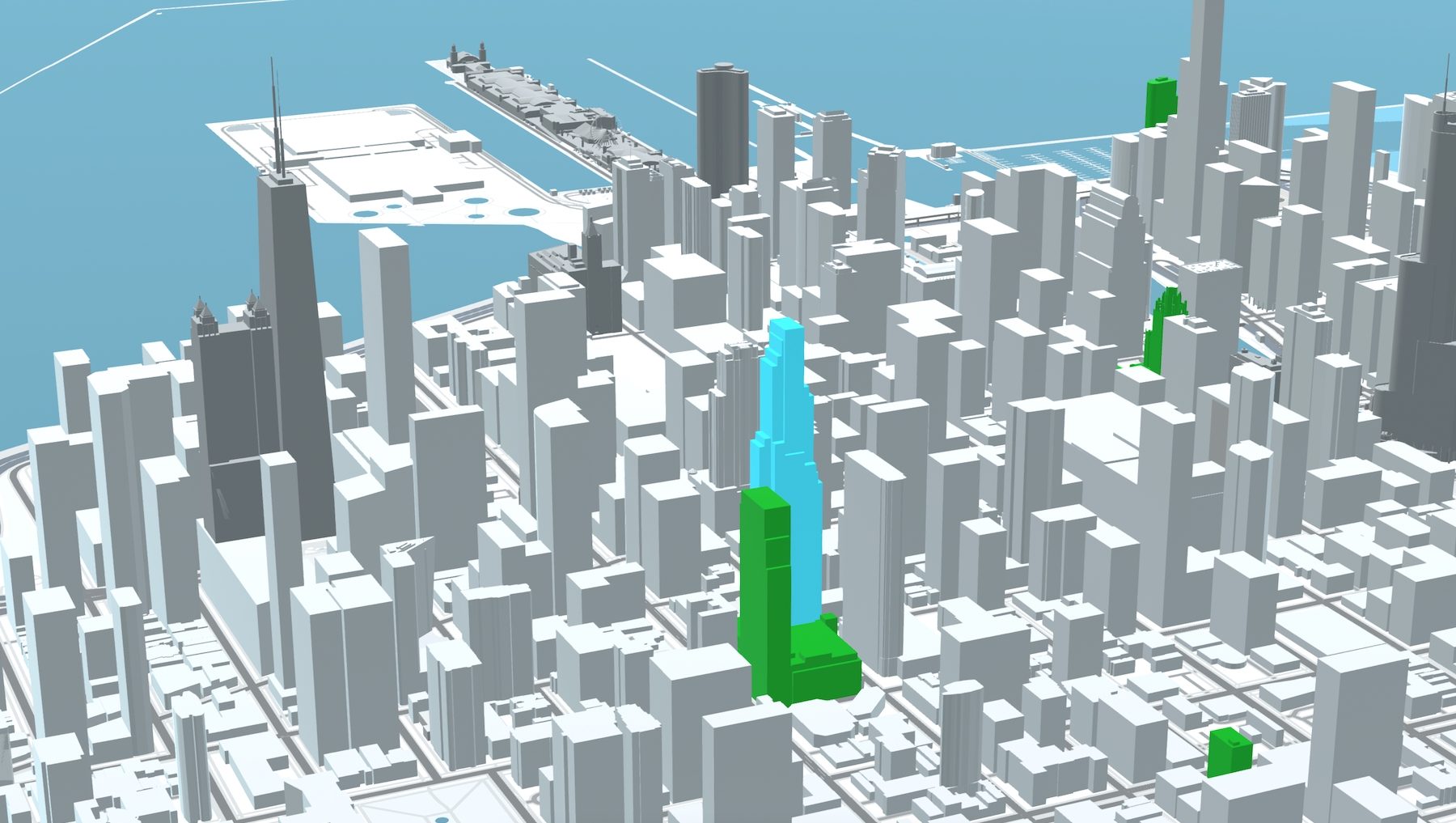
One Chicago East Tower (blue). Model by Jack Crawford
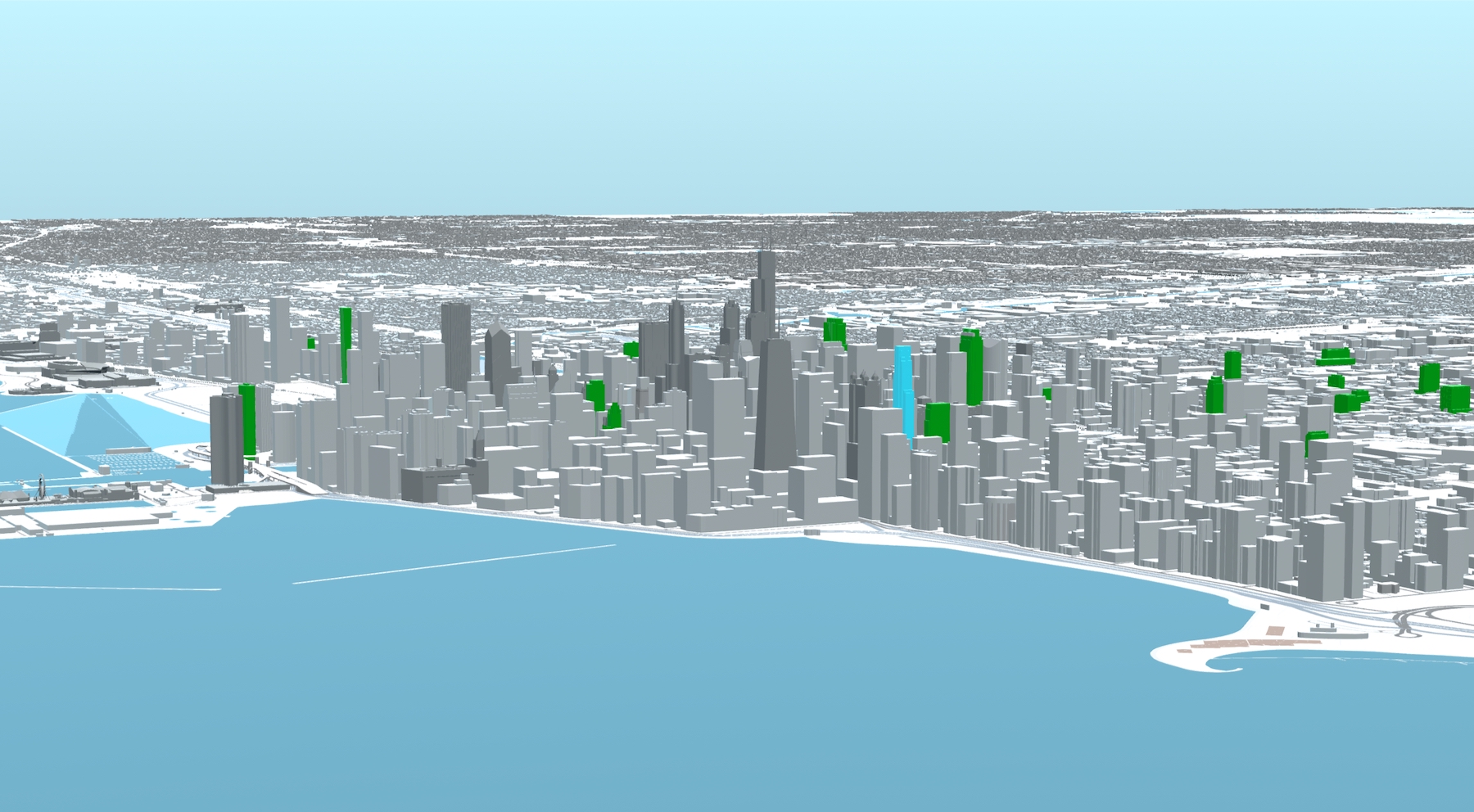
One Chicago East Tower (blue). Model by Jack Crawford
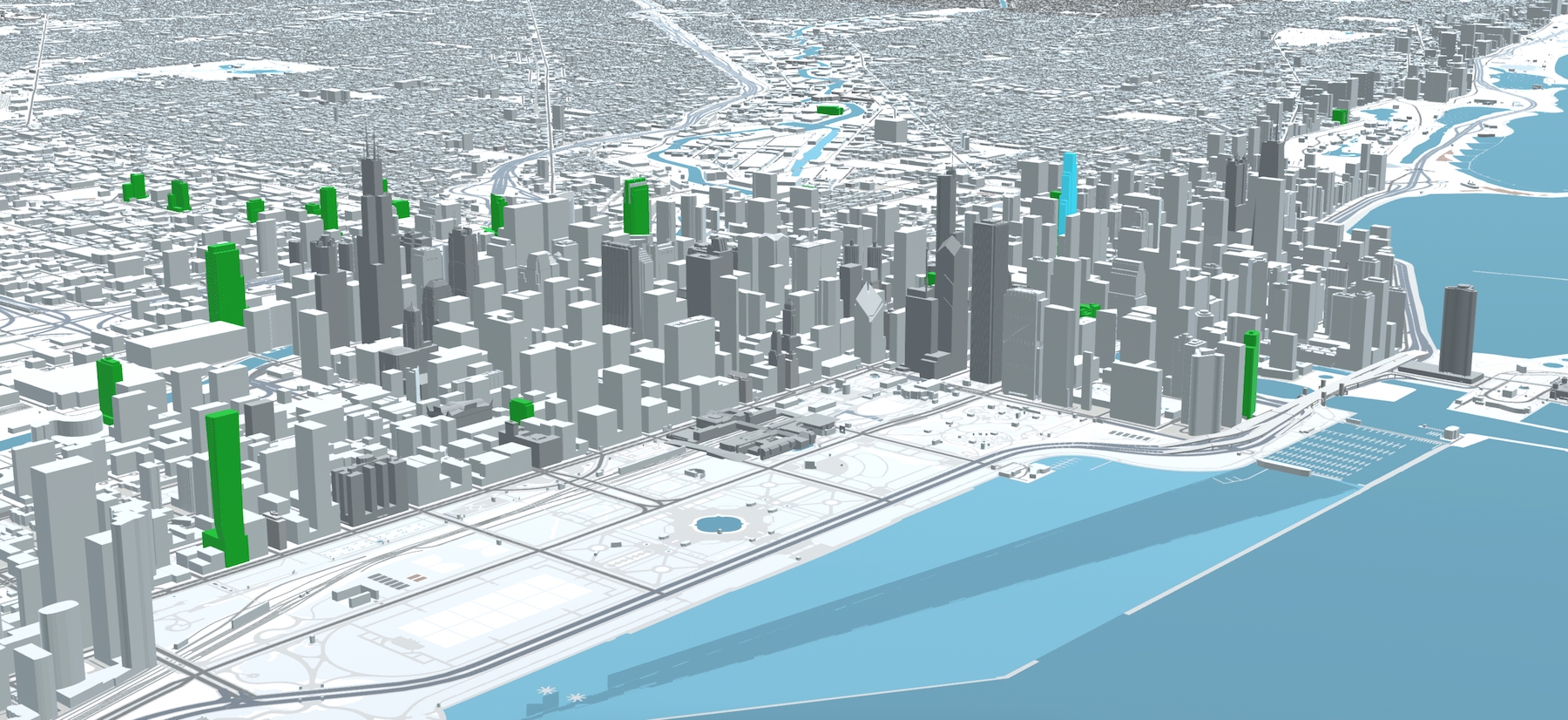
One Chicago East Tower (blue). Model by Jack Crawford
In an uncommon move for the area, the east tower is set back from the sidewalk allowing for a small landscaped pedestrian plaza, which also pays respect to the historical church across the street from its main entrance. A stone clad lobby, lounges, and access to the parking garage and drop off area can be found on the first floor, with the One Chicago apartments occupying the floors above up to the first setback.
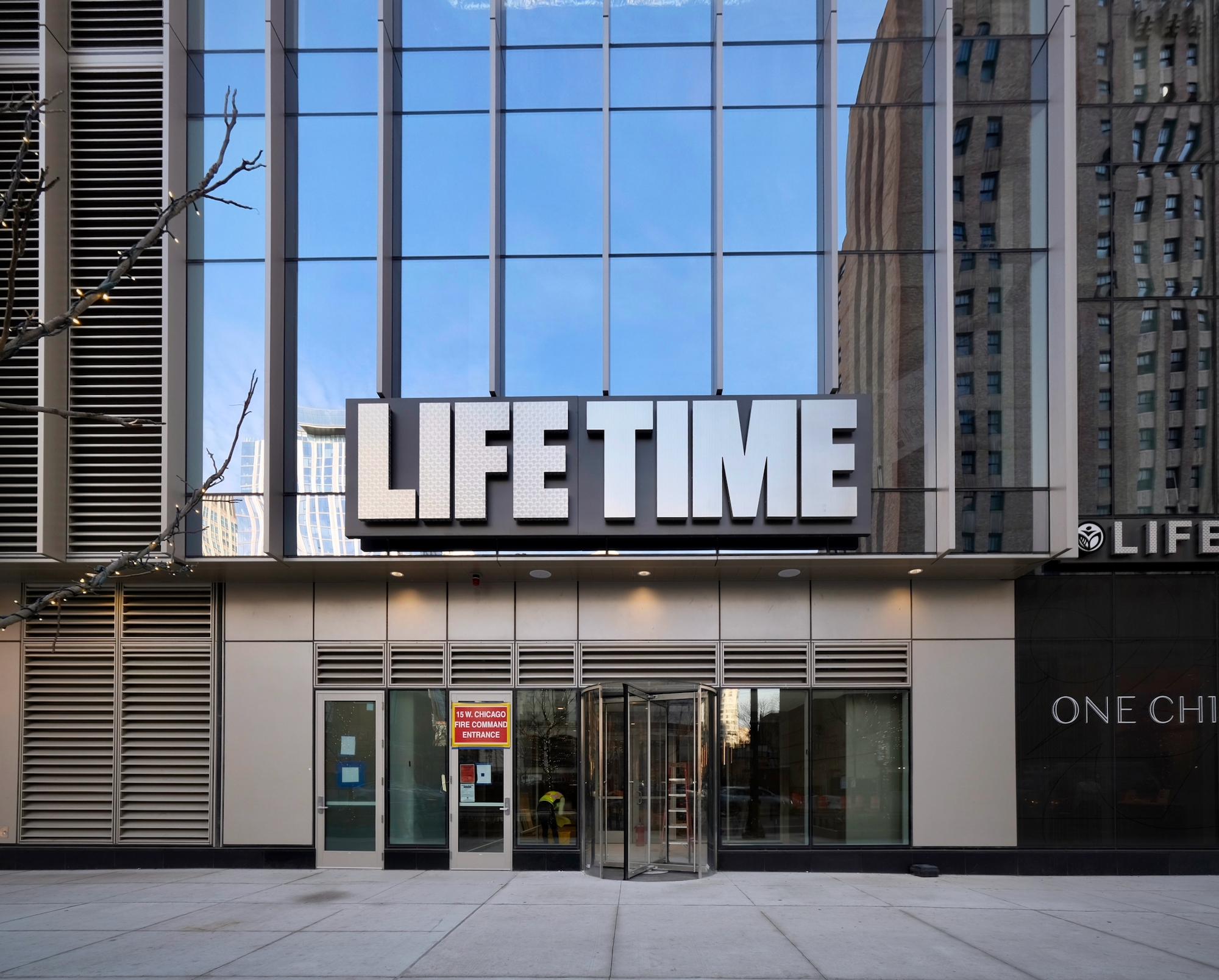
Life Time Athletic Resort entrance in One Chicago podium. Photo by Jack Crawford
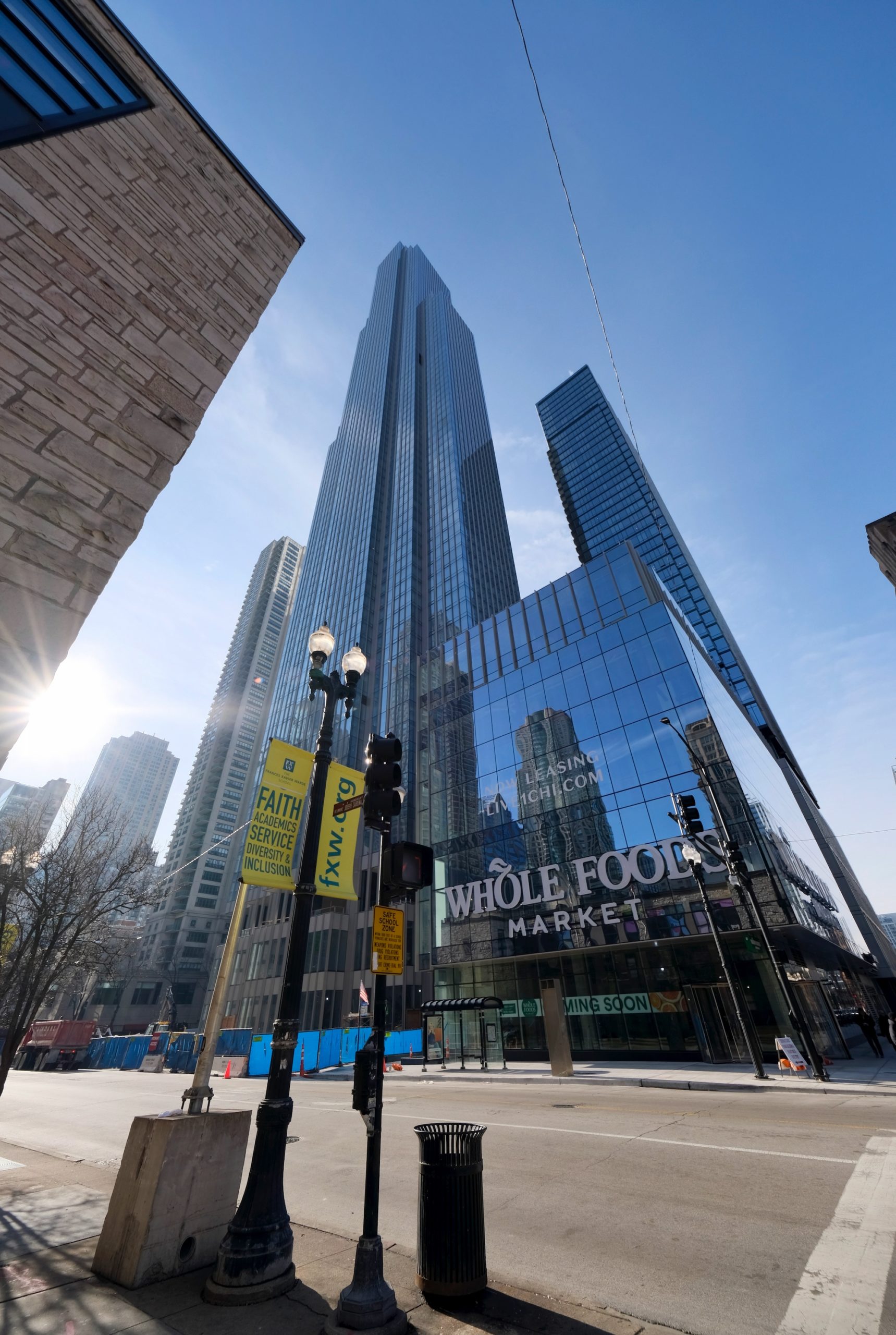
One Chicago. Photo by Jack Crawford
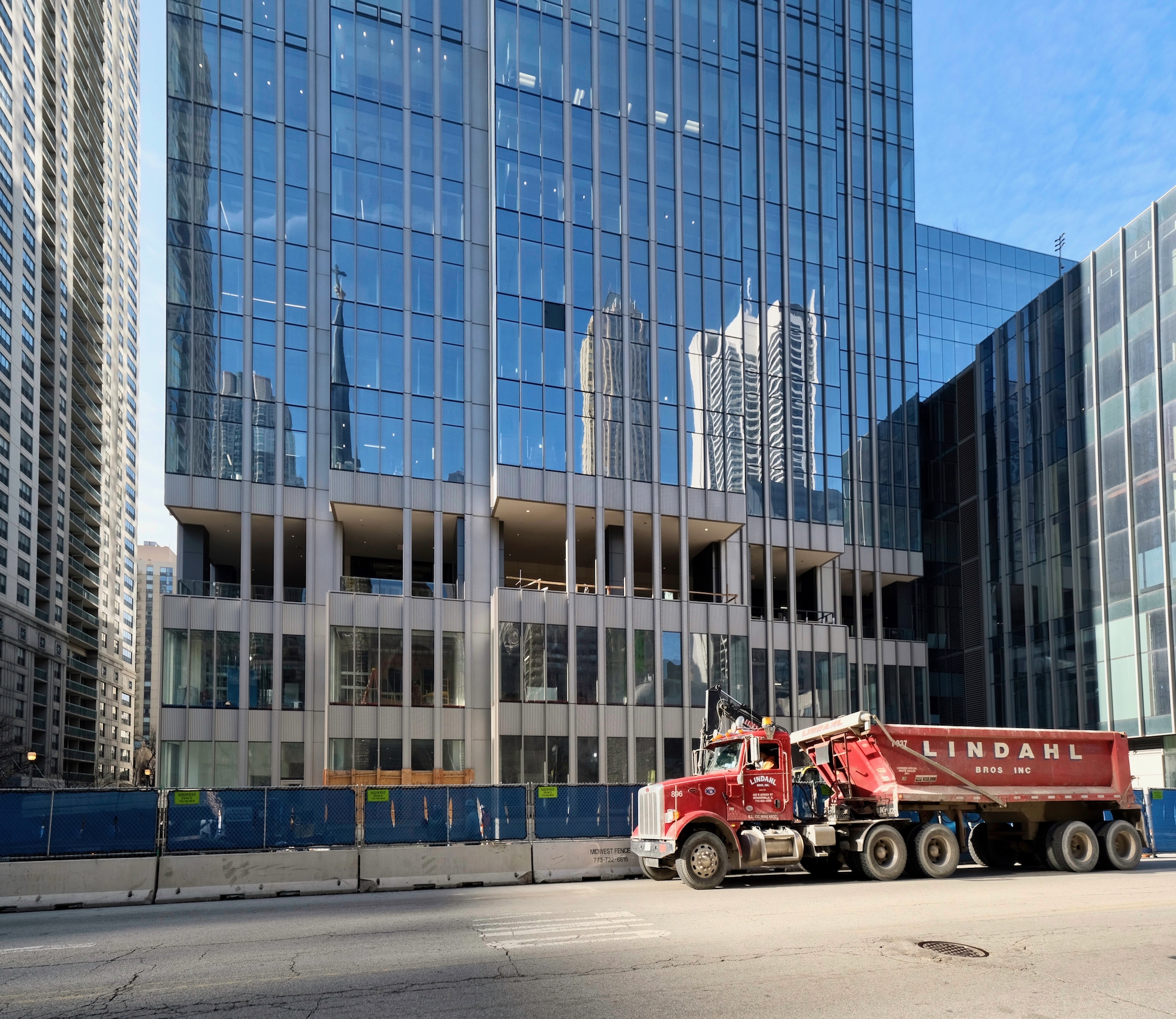
One Chicago East Tower. Photo by Jack Crawford
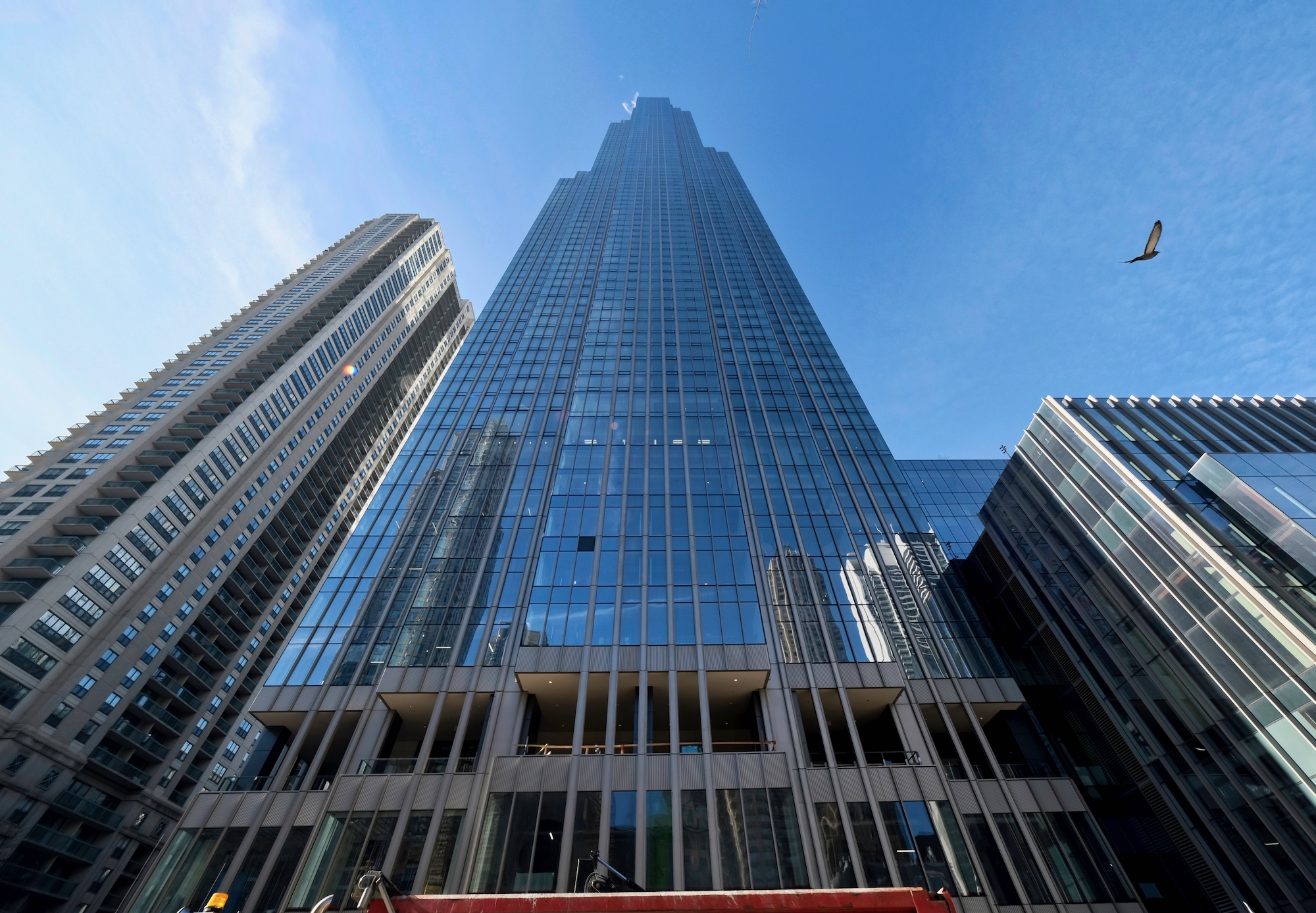
One Chicago East Tower. Photo by Jack Crawford
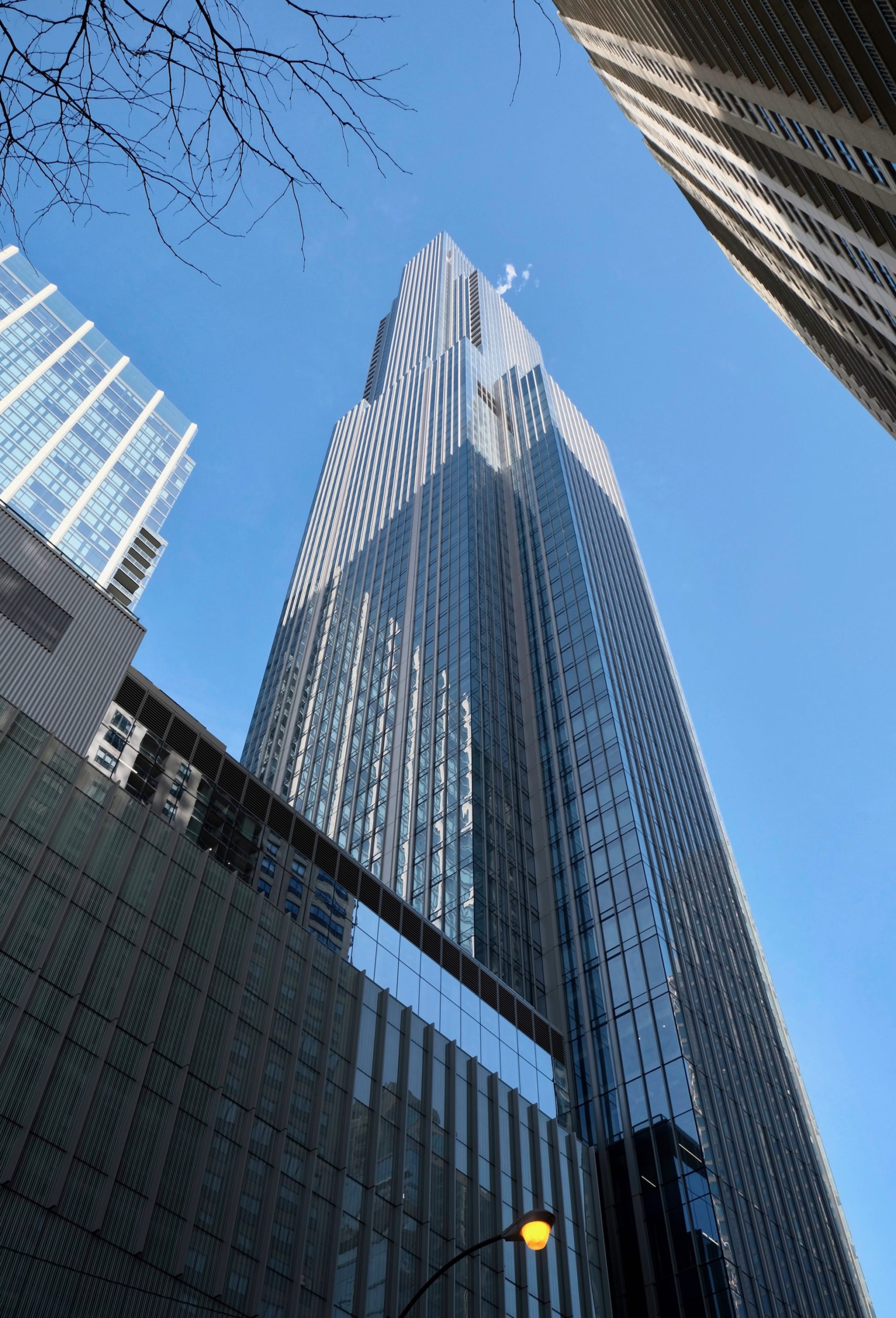
One Chicago East Tower. Photo by Jack Crawford
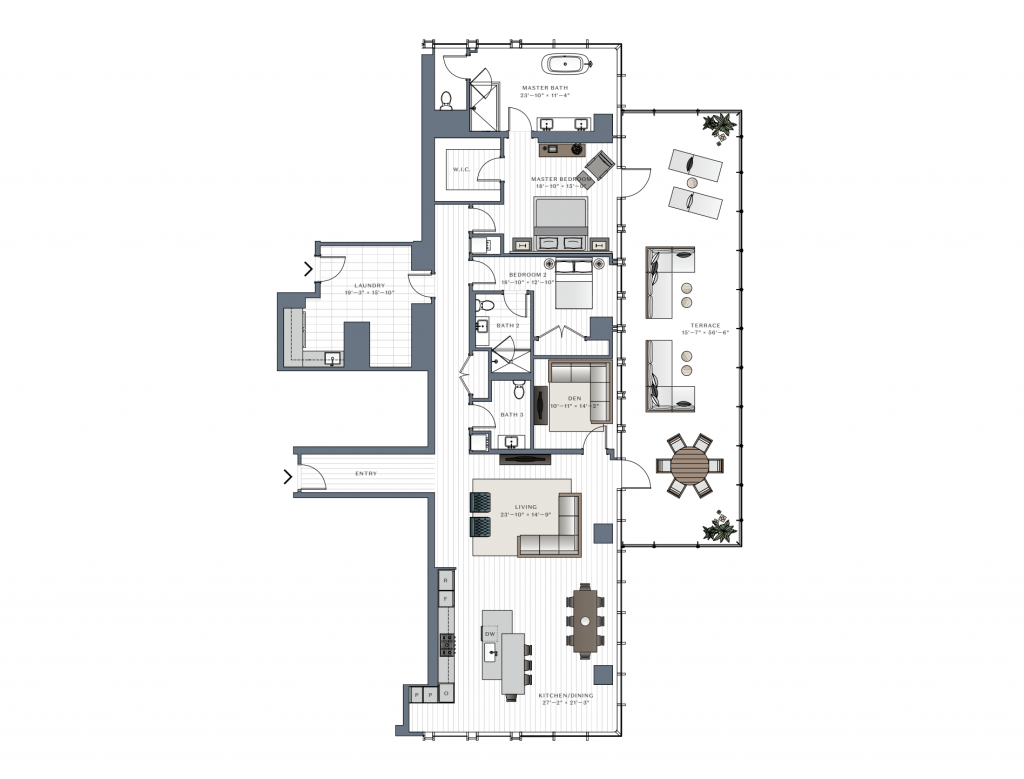
One Chicago Square two-bedroom condominium. Floor plan by HPA and Goettsch Partners
The One Chicago apartments offer designer finishes, minimum nine-foot eight-inch ceiling heights, Jennair appliances, custom laminate floors, and high-quality stone finishes. Floor plans will range from 797-square-foot one-bedrooms starting at $3,837 up to 2,211-square-foot three-bedrooms at $10,360, some apartments will feature private balconies, and some larger terraces.
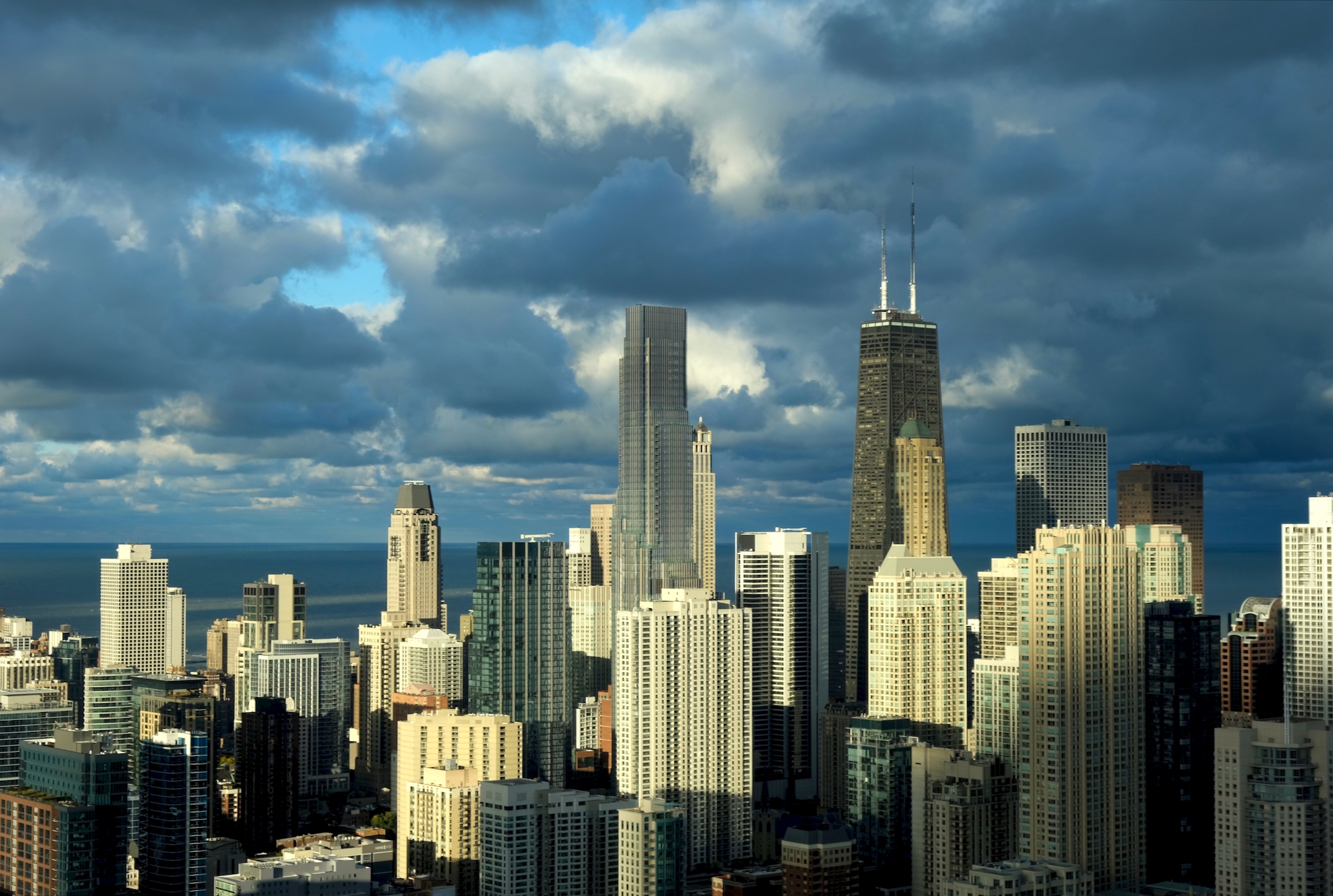
One Chicago East Tower (center). Photo by Jack Crawford
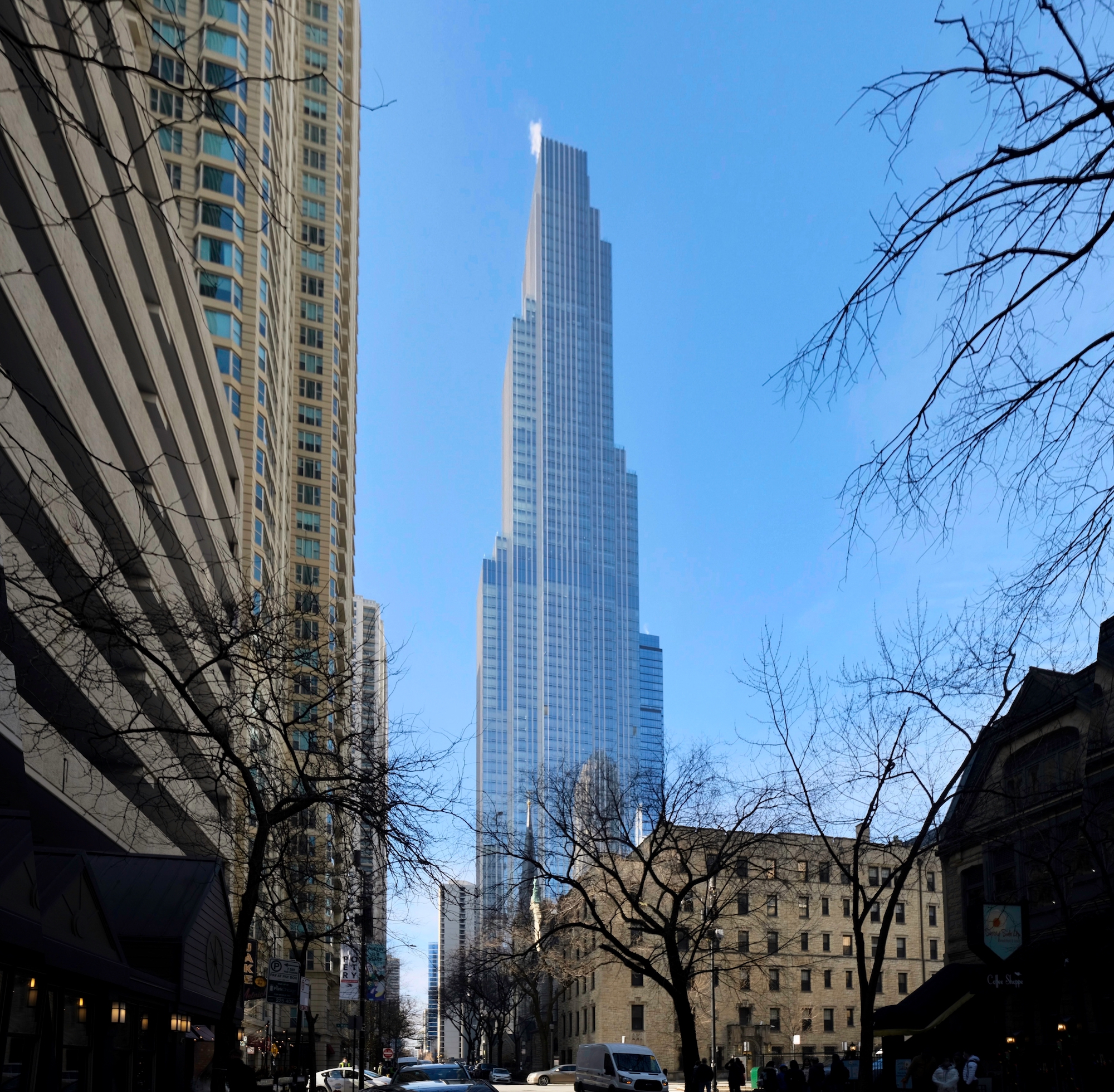
One Chicago East Tower. Photo by Jack Crawford
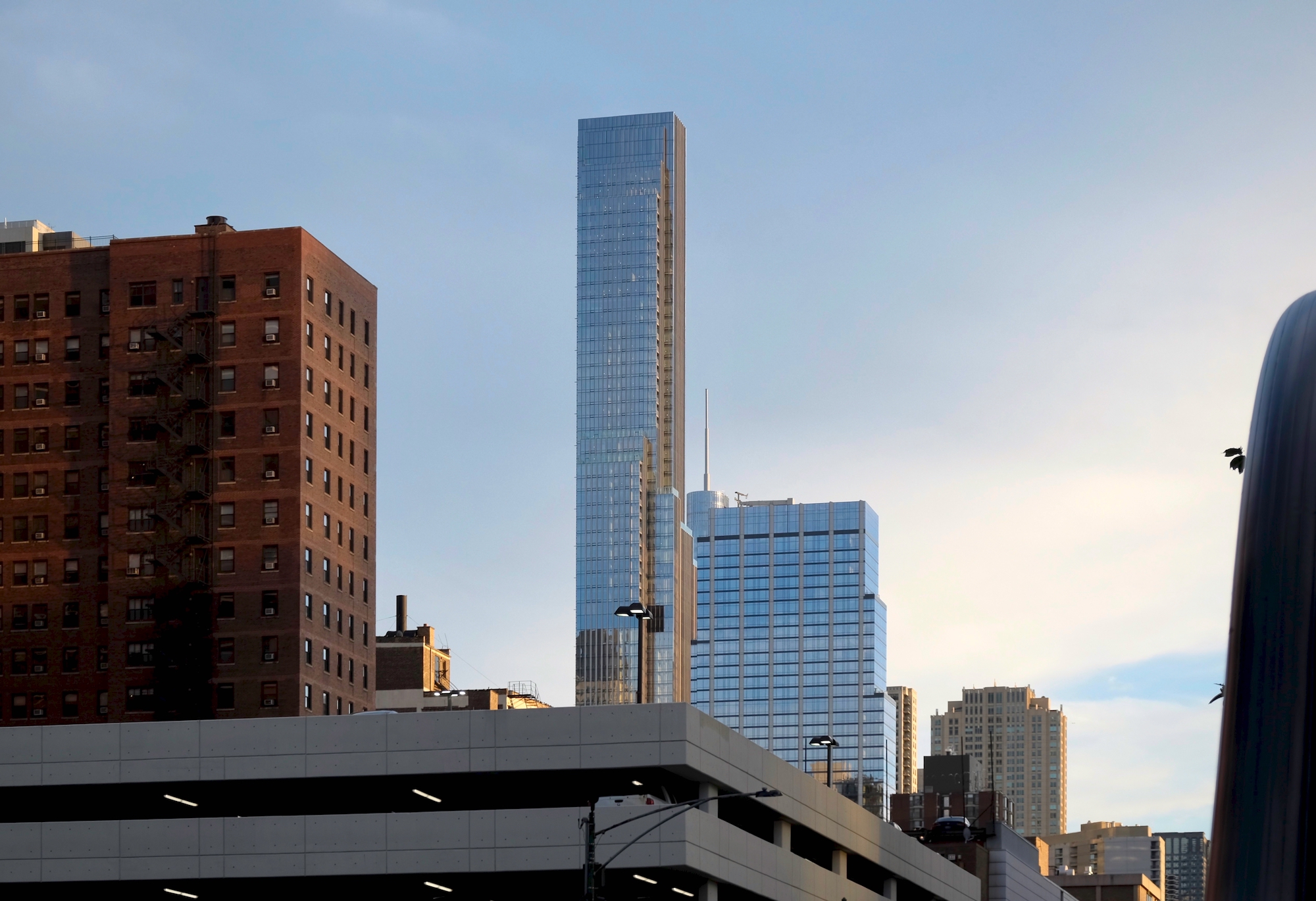
One Chicago. Photo by Jack Crawford
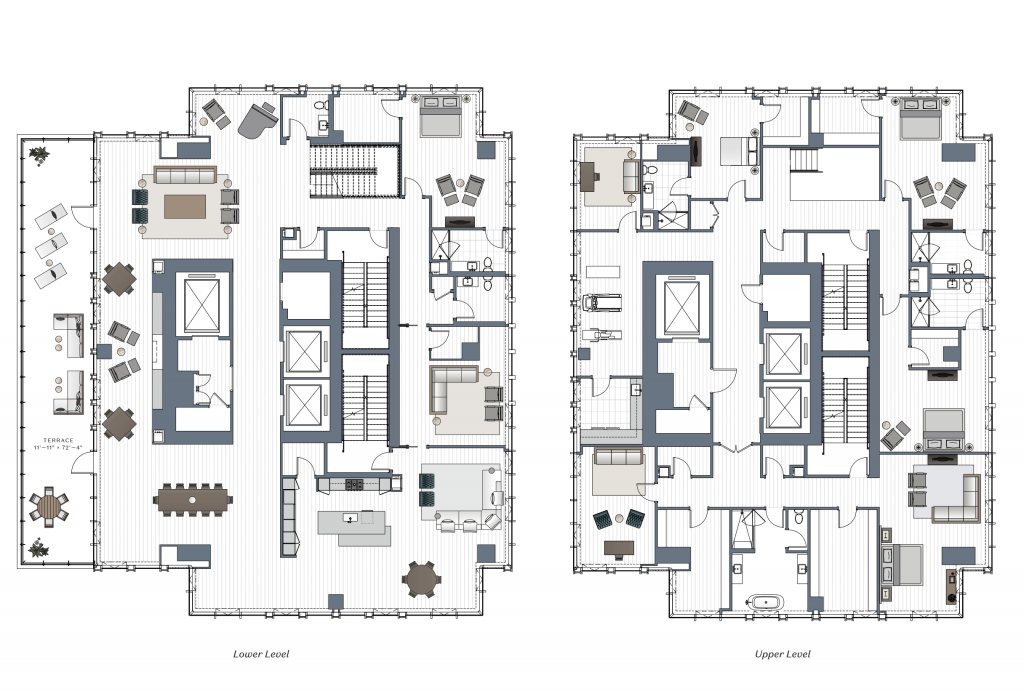
One Chicago Square five-bedroom duplex condominium. Floor plan by HPA and Goettsch Partners
Above those beginning on the 44th floor will be 77 condominiums occupying the remainder of the tower known as the One Chicago Residences. These units will feature sprawling skyline views, custom doors, O’Brien Harris-designed kitchens, Sub-Zero and Wolf appliances, and up to 15-foot-tall ceilings. Floor plans will range from 1,271-square-foot one-bedrooms starting at $1.75 million up to a 10,000-square-foot, two-story, five-bedroom penthouse at $28 million with private balconies and terraces as well.
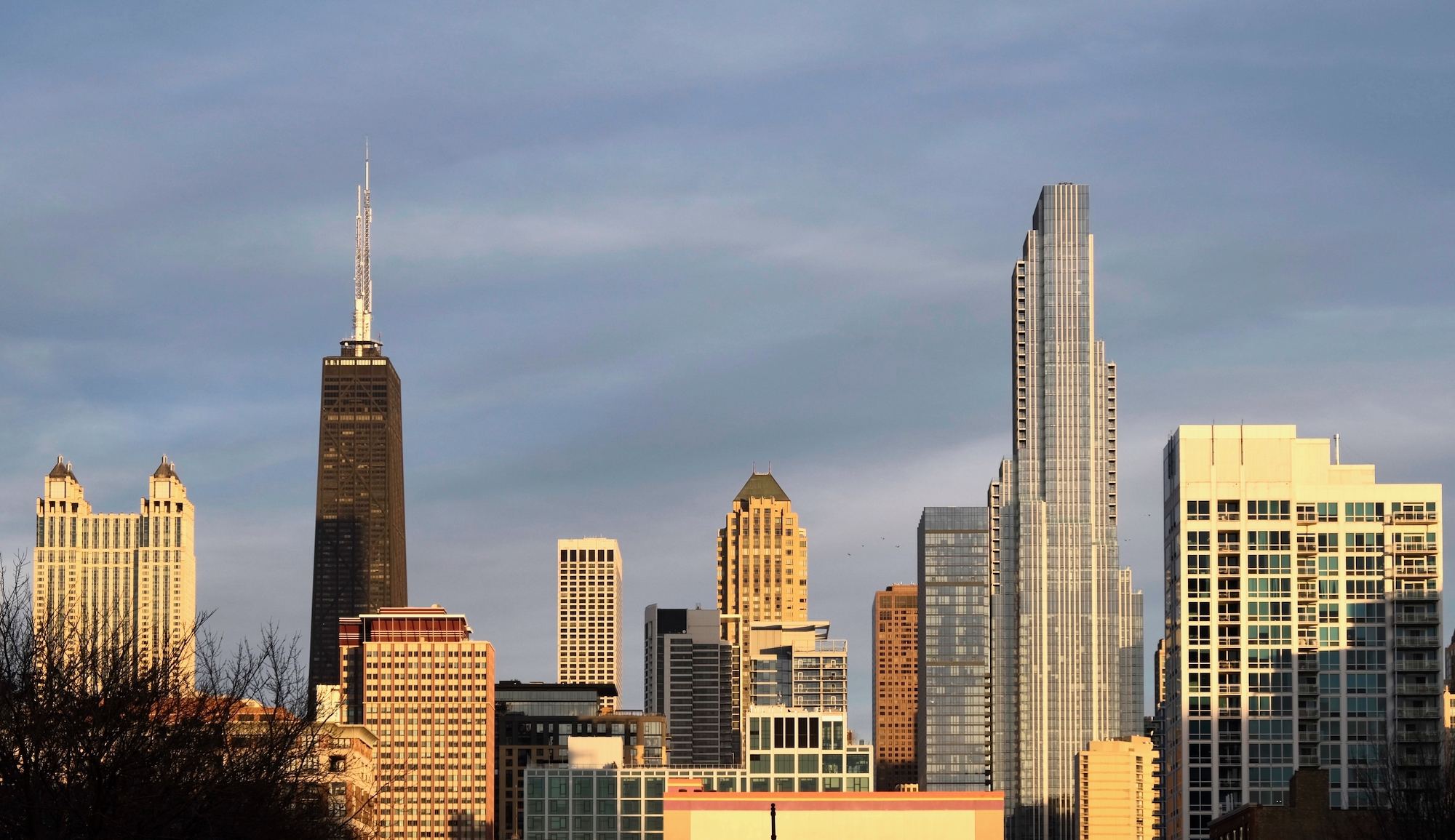
One Chicago (right). Photo by Jack Crawford
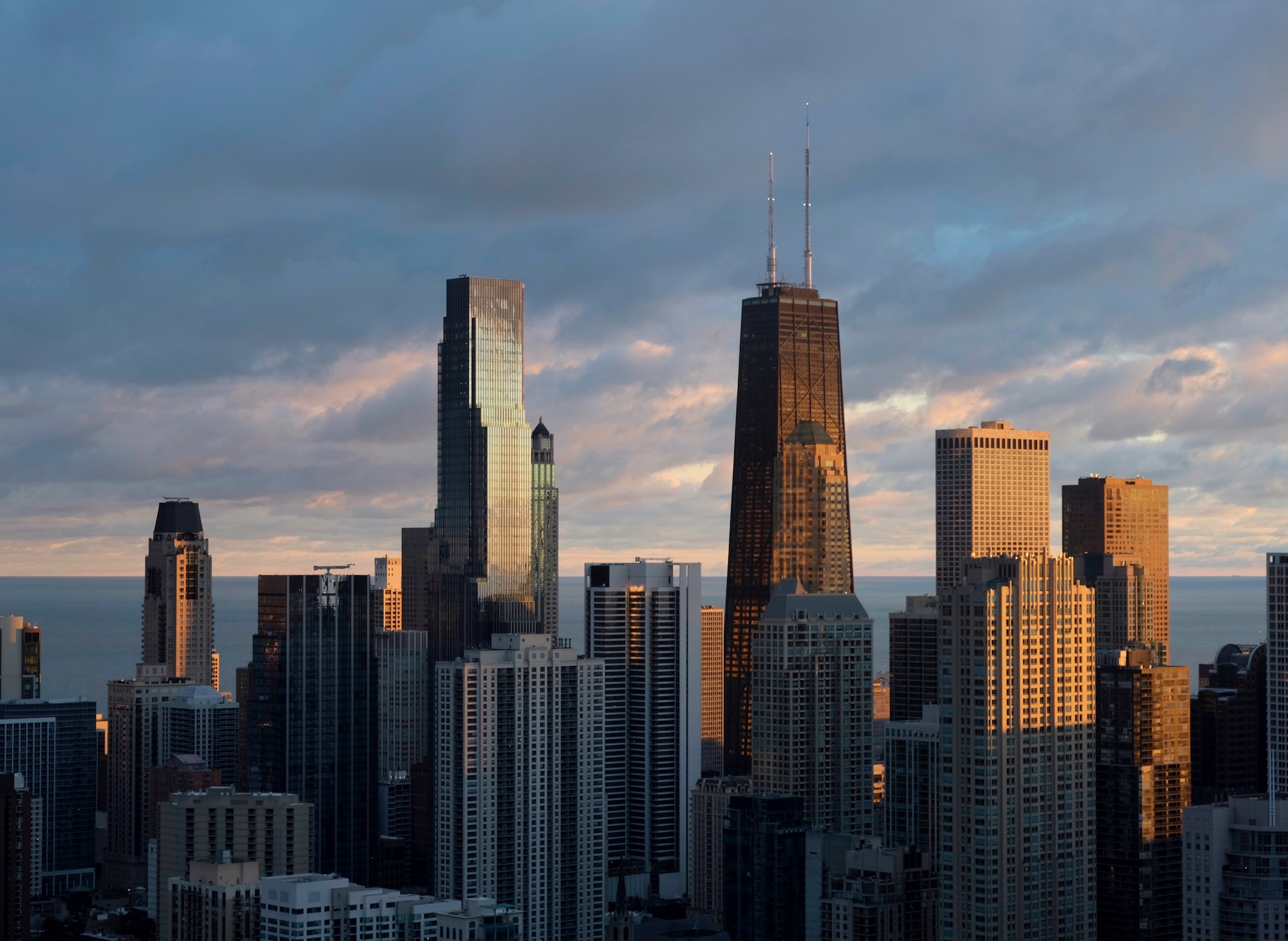
One Chicago East Tower (left of center). Photo by Jack Crawford
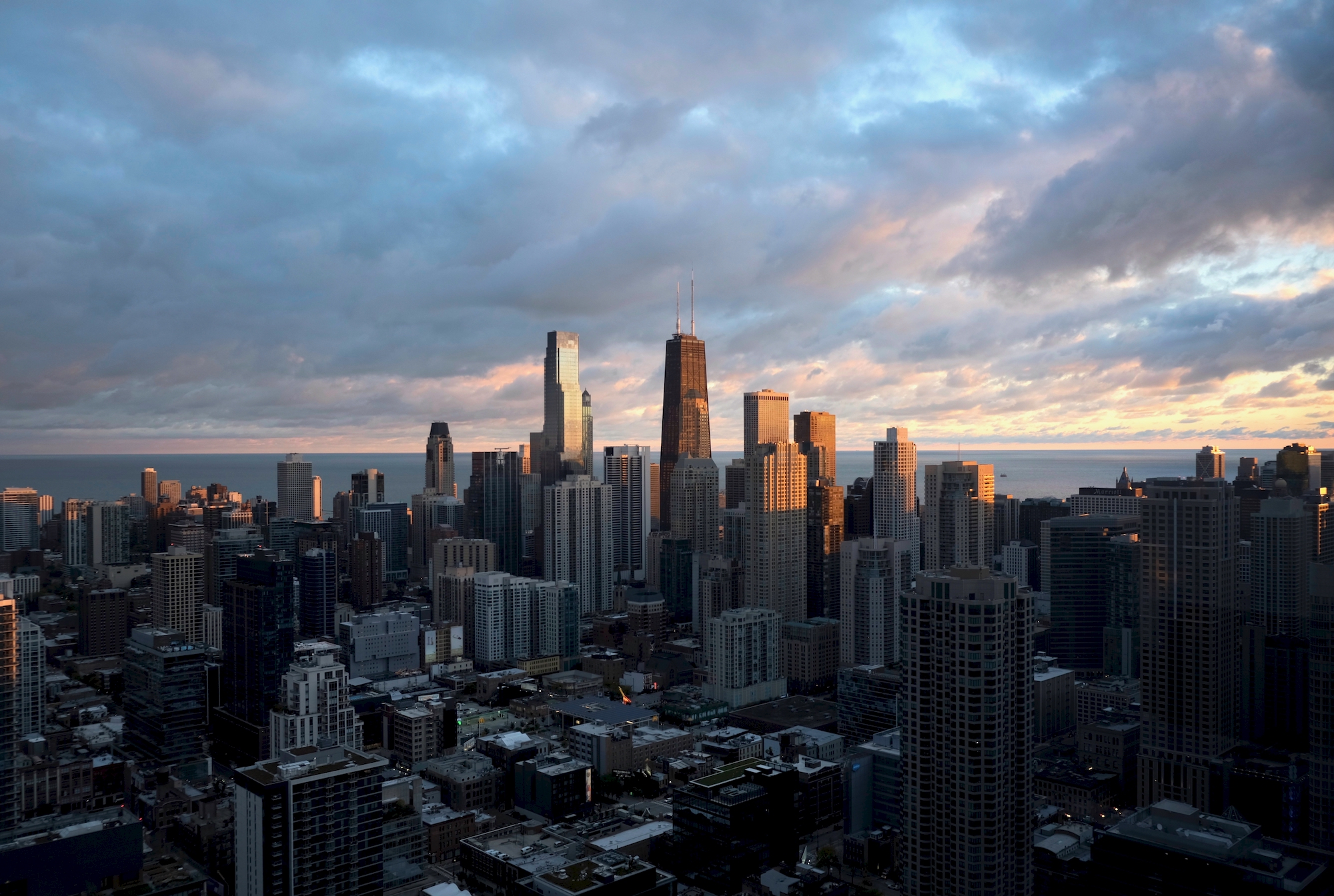
One Chicago East Tower (left of center)
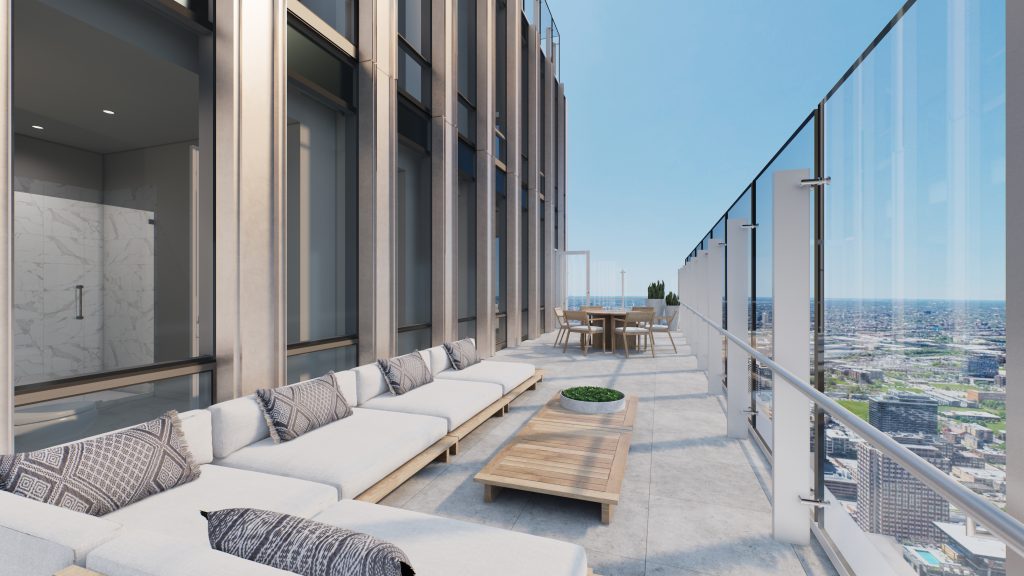
One Chicago Residences private terrace. Rendering via JDL
Future residents of One Chicago will have access to extensive amenities including a club room, golf simulator, demonstration kitchen, dog park, and a guest suite, all residents will also get passes to the Life Time Athletic Resort which will offer indoor and outdoor pools, spa facilities, and countless classes and equipment.
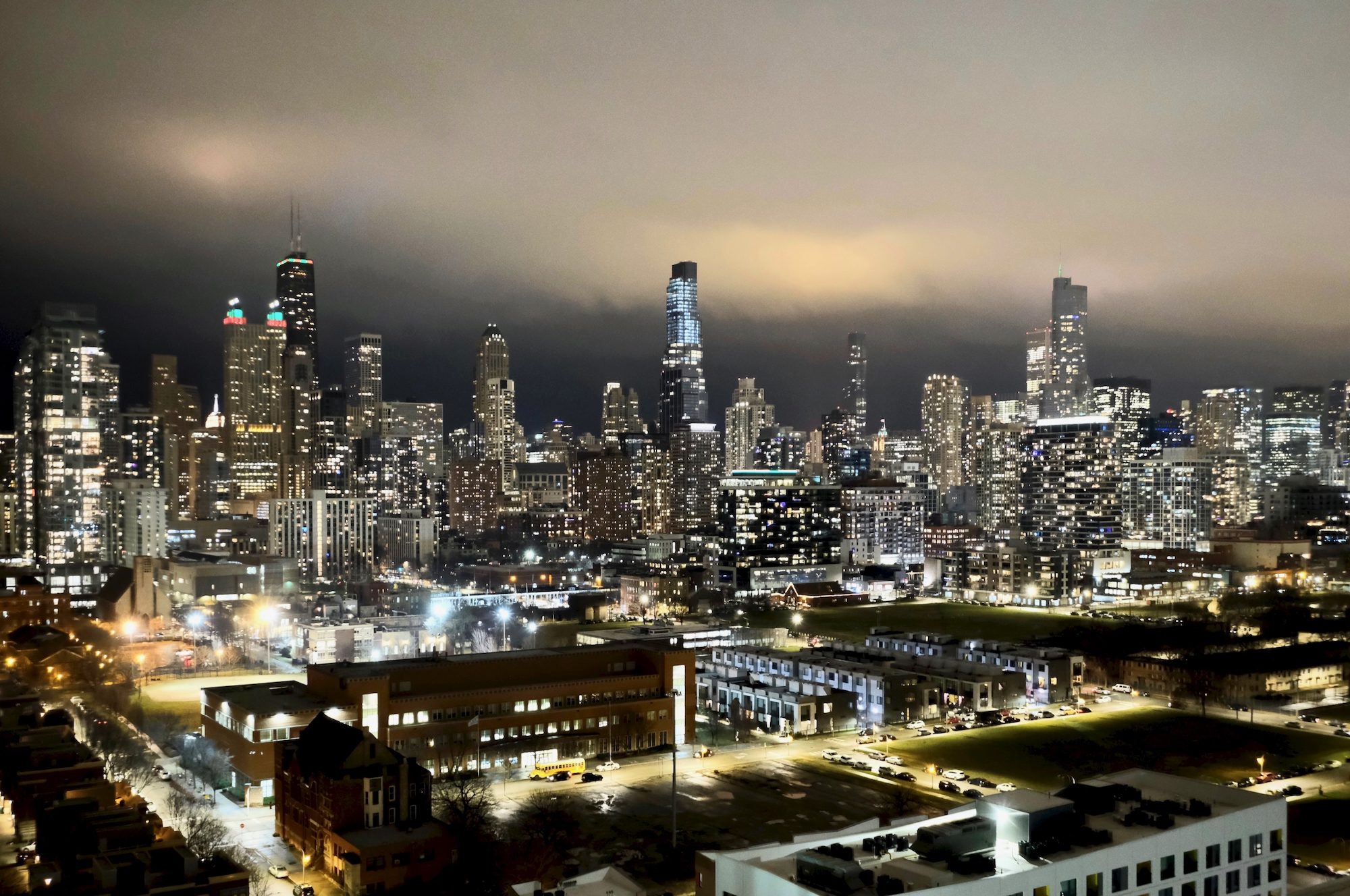
One Chicago East Tower (center). Photo by Jack Crawford
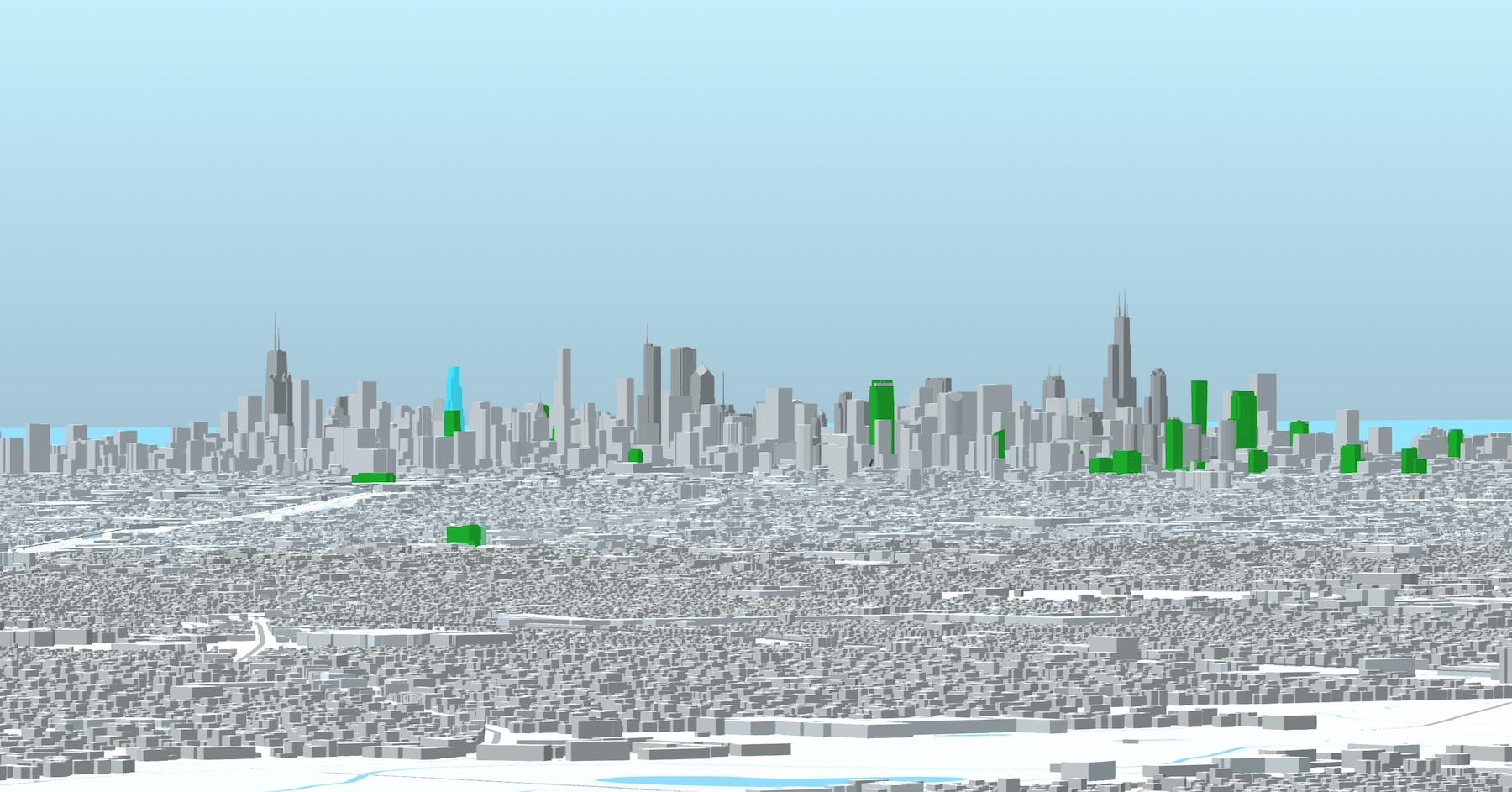
One Chicago East Tower (blue). Model by Jack Crawford
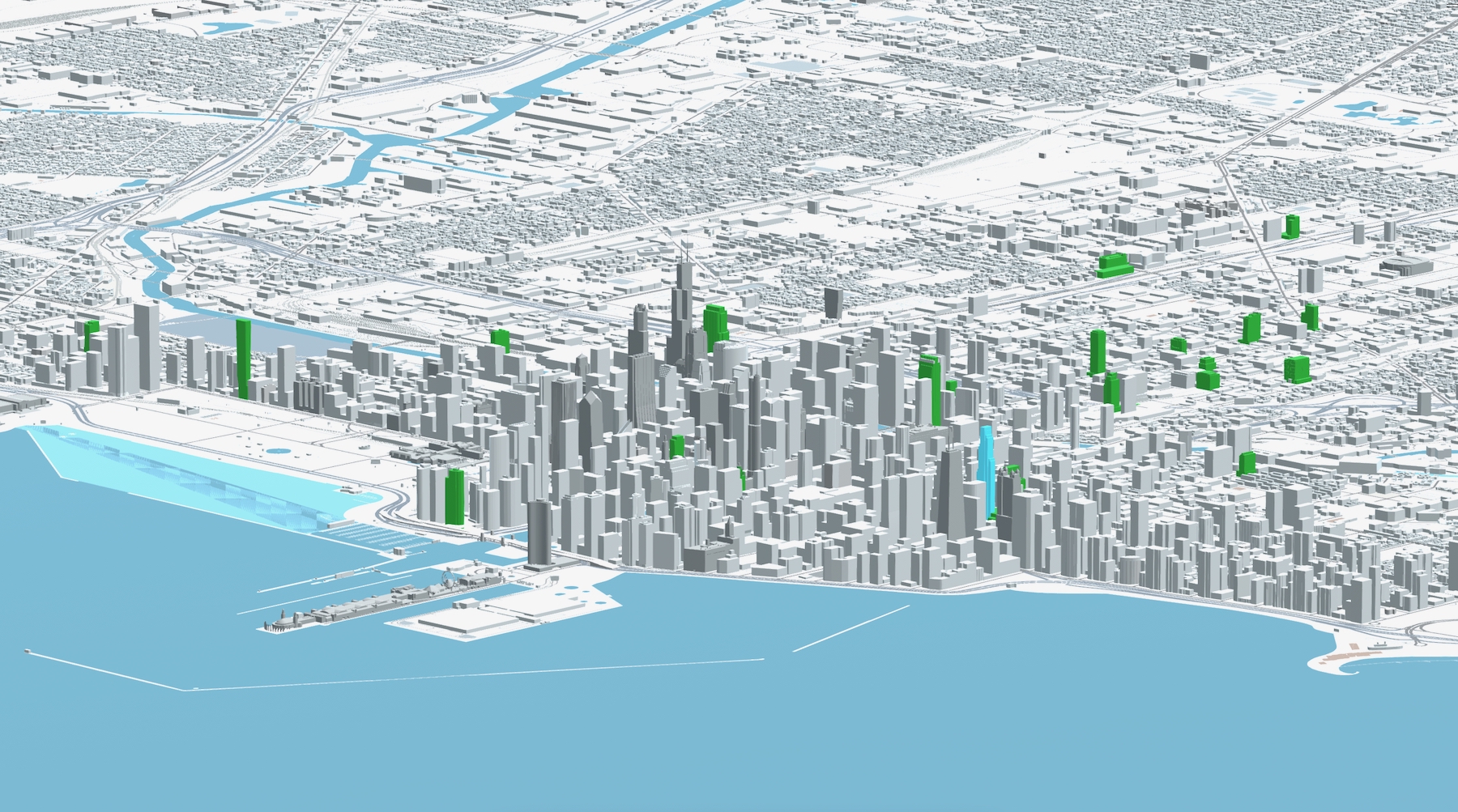
One Chicago East Tower (blue). Model by Jack Crawford
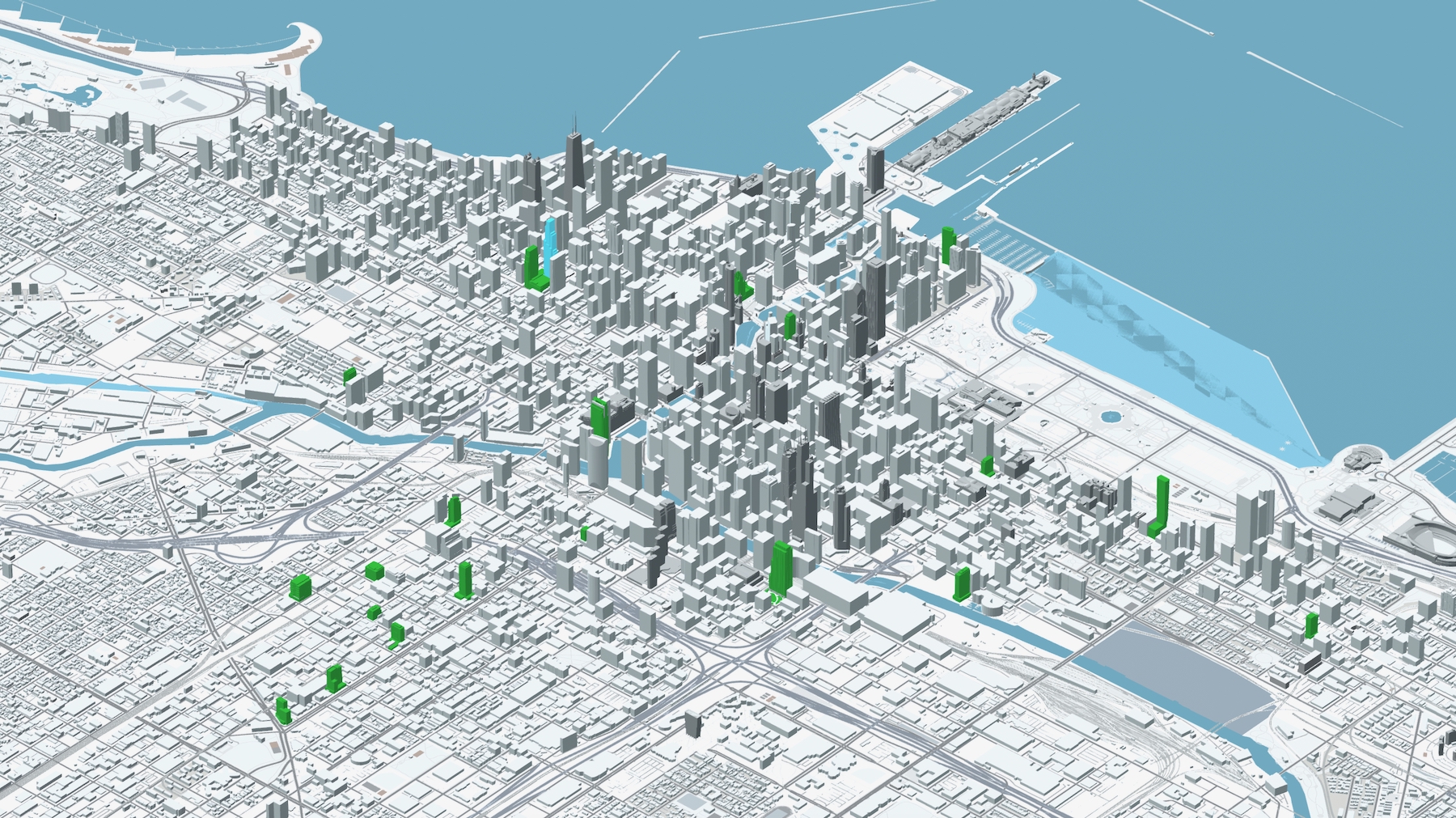
One Chicago East Tower (blue). Model by Jack Crawford
As the $850 million construction led by Power Construction, which implemented a top-down construction technique to build the foundation and 1,100-parking-space garage comes to a close, the tower is already leaving its mark in the skyline.
Subscribe to YIMBY’s daily e-mail
Follow YIMBYgram for real-time photo updates
Like YIMBY on Facebook
Follow YIMBY’s Twitter for the latest in YIMBYnews

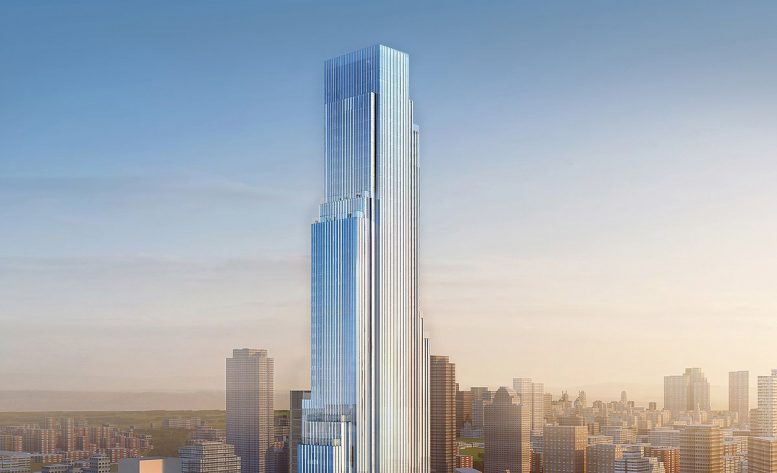
This is a fantastic addition to the skyline and streetscape. The copious parking spaces are not only for residents, but for parishioners at the church across the street. I am so happy to have the surface parking lot now home to this superb set of towers adding to the vibrancy of an already exciting neighborhood.
1100 spaces downtown? Next to a transit station? *facepalm*
The parking is for holy name.
Come and take a walk after dark like I have done for 30 years in this soon to be my previous neighborhood,it is so dangerous and scary now too much crime ever since Floyd and covid I am moving out of the area and the city,thank you lightfoot.
It’s not dangerous or scary at all. I walk through that neighborhood anytime I want to.
As a former doorman. This monstrosity is a waste of money. Built in a high crime area of gold Coast. Good luck with that.
When that one Chicago square it be grand opening