Construction has completed for a new seven-story mixed-use development at 949 W Dakin Street in Lake View. Developed by Draper & Kramer and dubbed “Wrigleyville Lofts,” the new construction comes with 13,000 square feet of ground-level retail, as well as 120 apartment units on its upper floors.
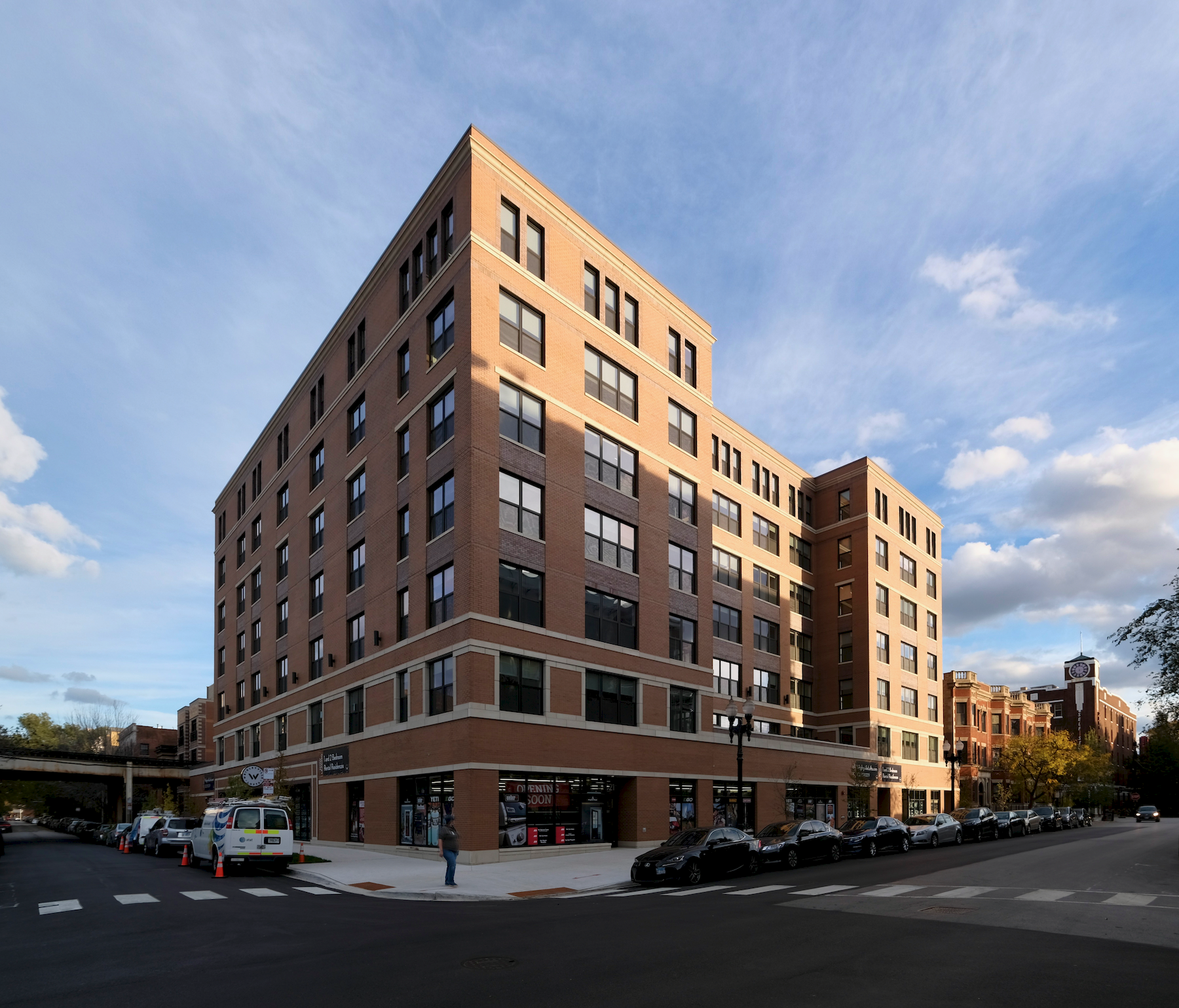
Wrigleyville Lofts. Photo by Jack Crawford
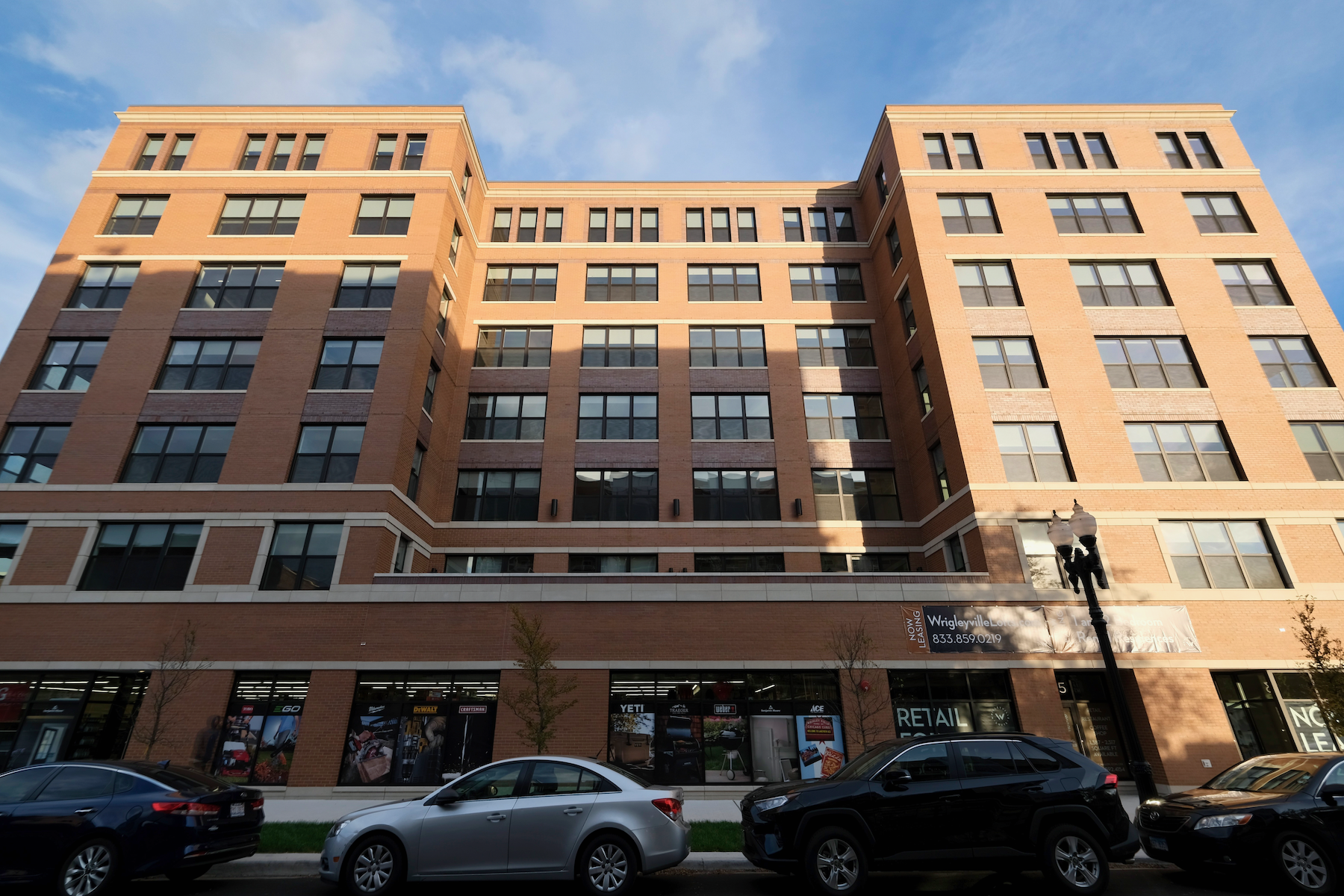
Wrigleyville Lofts. Photo by Jack Crawford
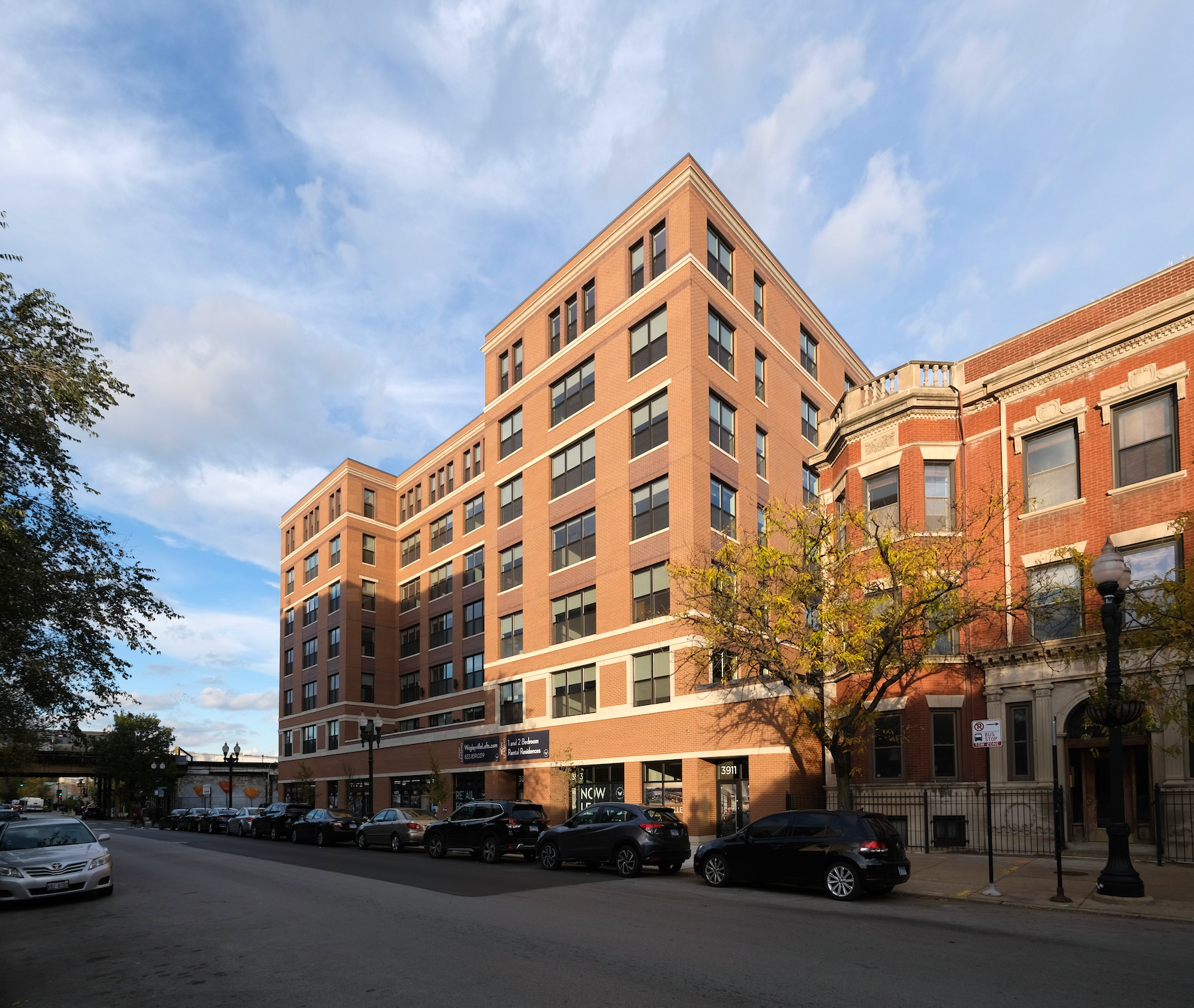
Wrigleyville Lofts. Photo by Jack Crawford
The retail portion entails a total of five units, the largest of which is Ace Hardware. The remaining four retail spaces span between 1,400 to 2,500 square feet.
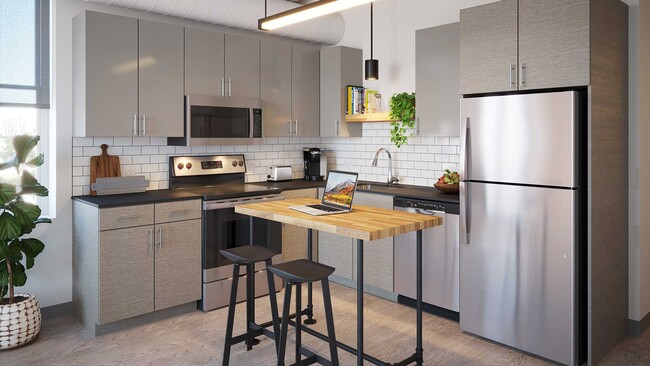
Wrigleyville Lofts unit interior. Image via Draper & Kramer
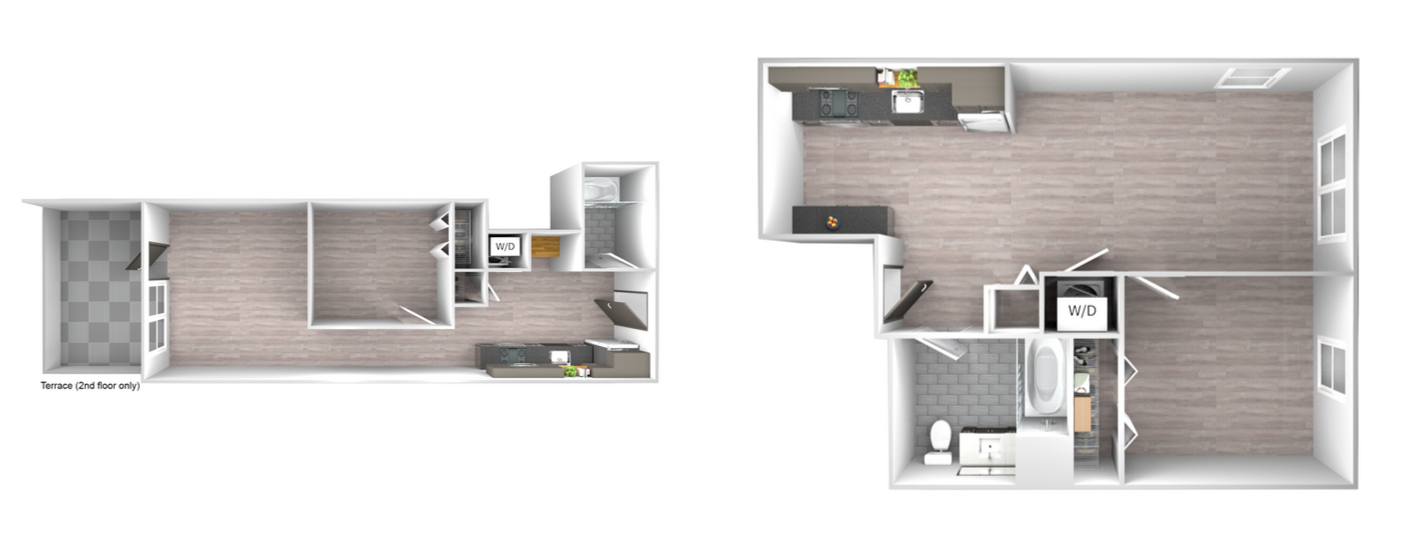
Wrigleyville Lofts sample floor layouts. Images via Draper & Kramer
Of the included rental units, 108 are laid out as one-bedrooms, while the remaining 12 residences are two-bedrooms. Apartments come with 9’4” ceilings, stone countertops, stainless steel appliances, full-sized washer and dryers, and walk-in closets. Several of the units also come with attached terrace spaces. Spec-wise, available one-bedrooms range from 603 to 799 square feet, beginning at $1,820. Two-bedrooms span 996 square feet, beginning at $2,800.

Wrigleyville Lofts amenity spaces. Renderings via Draper & Kramer
Amenities offer a range of spaces, such as a private club area with an attached kitchen and bar, a fitness center, a bike room, and a rooftop deck with grilling stations, fire pits, and city views.
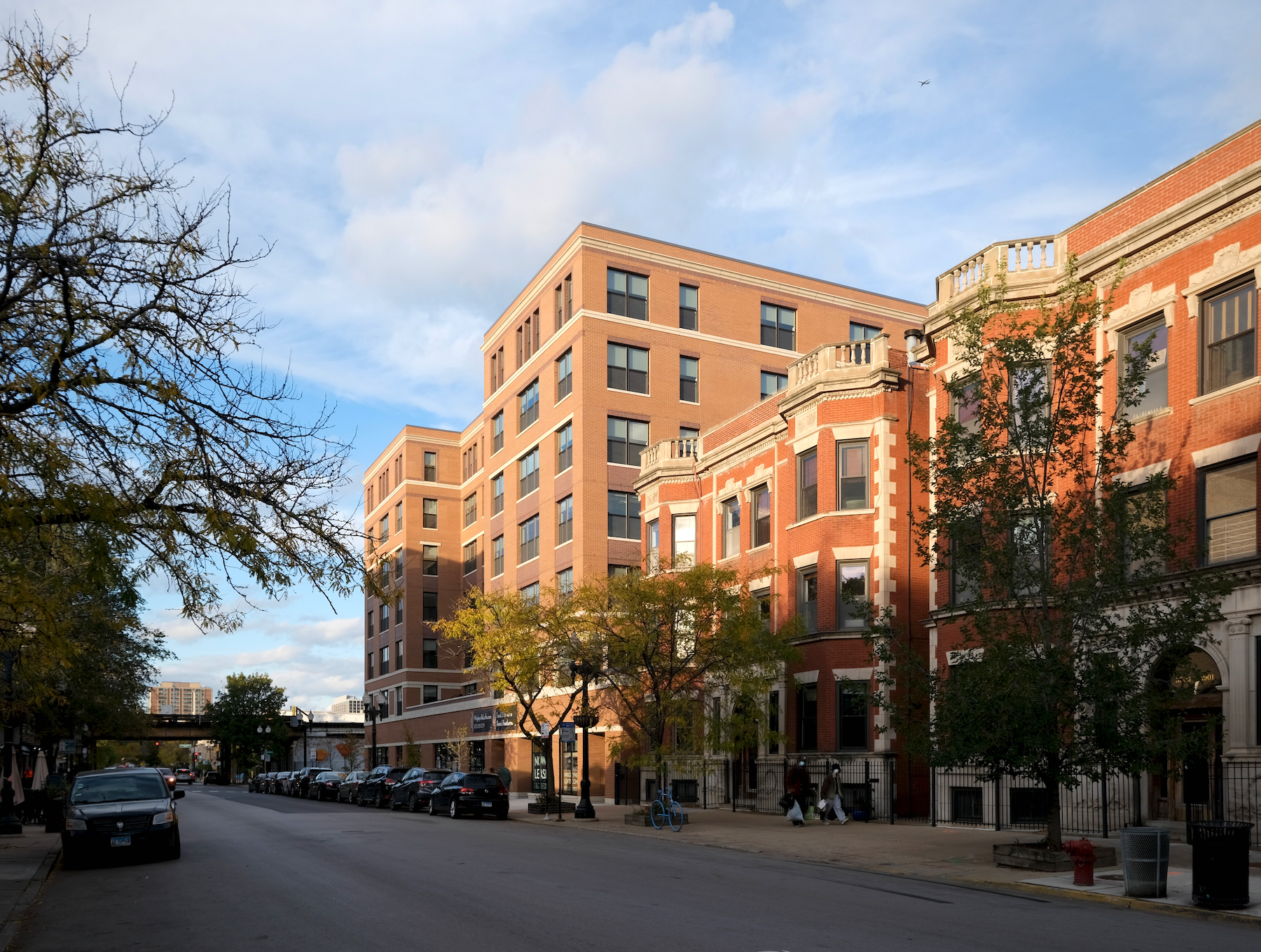
Wrigleyville Lofts. Photo by Jack Crawford
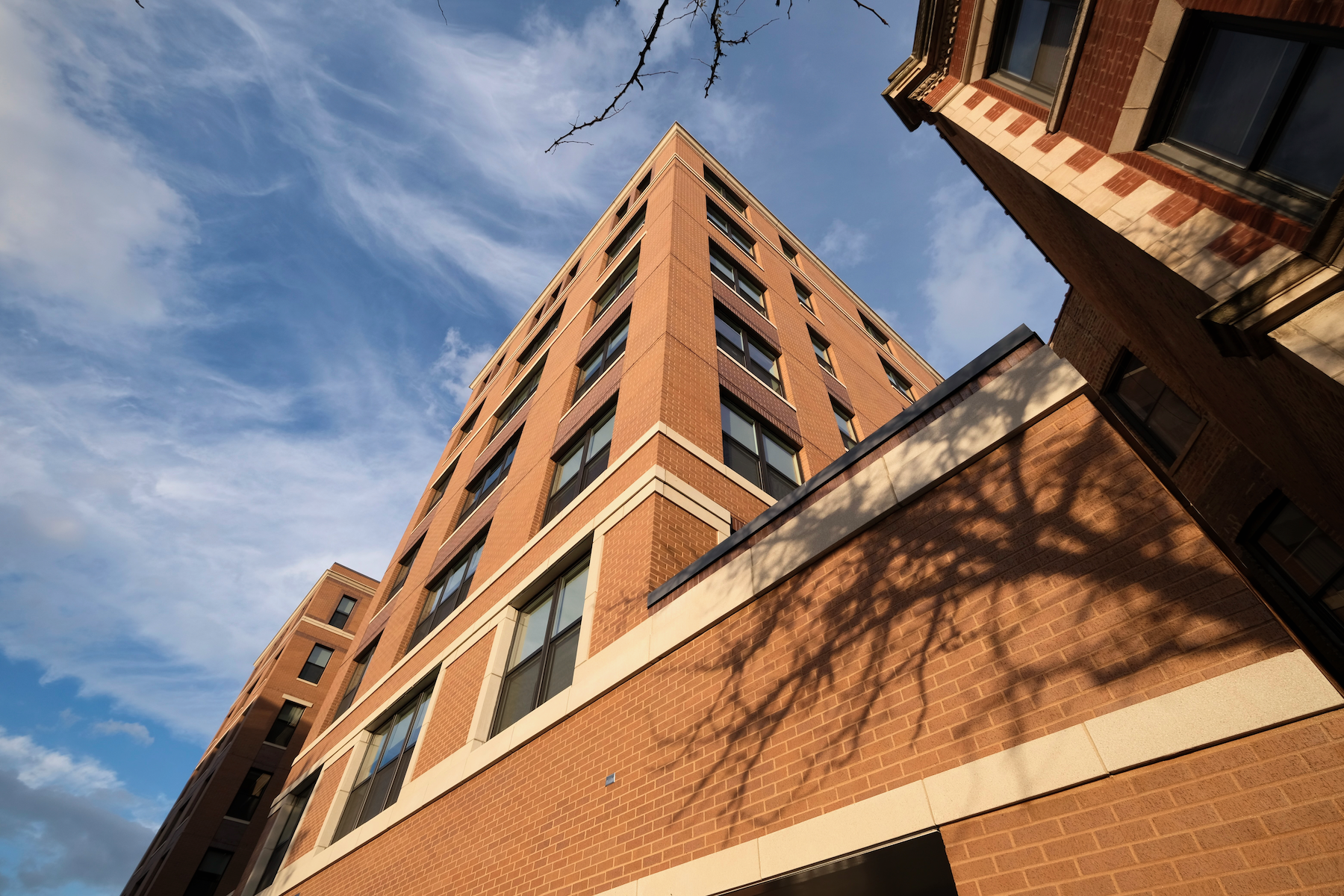
Wrigleyville Lofts. Photo by Jack Crawford
Sullivan Goulette & Wilson Architecture is behind the masonry design, with a facade comprised of tan face brick and limestone accents. Throughout the design are dark metal trimmings that further provide an industrial aesthetic.
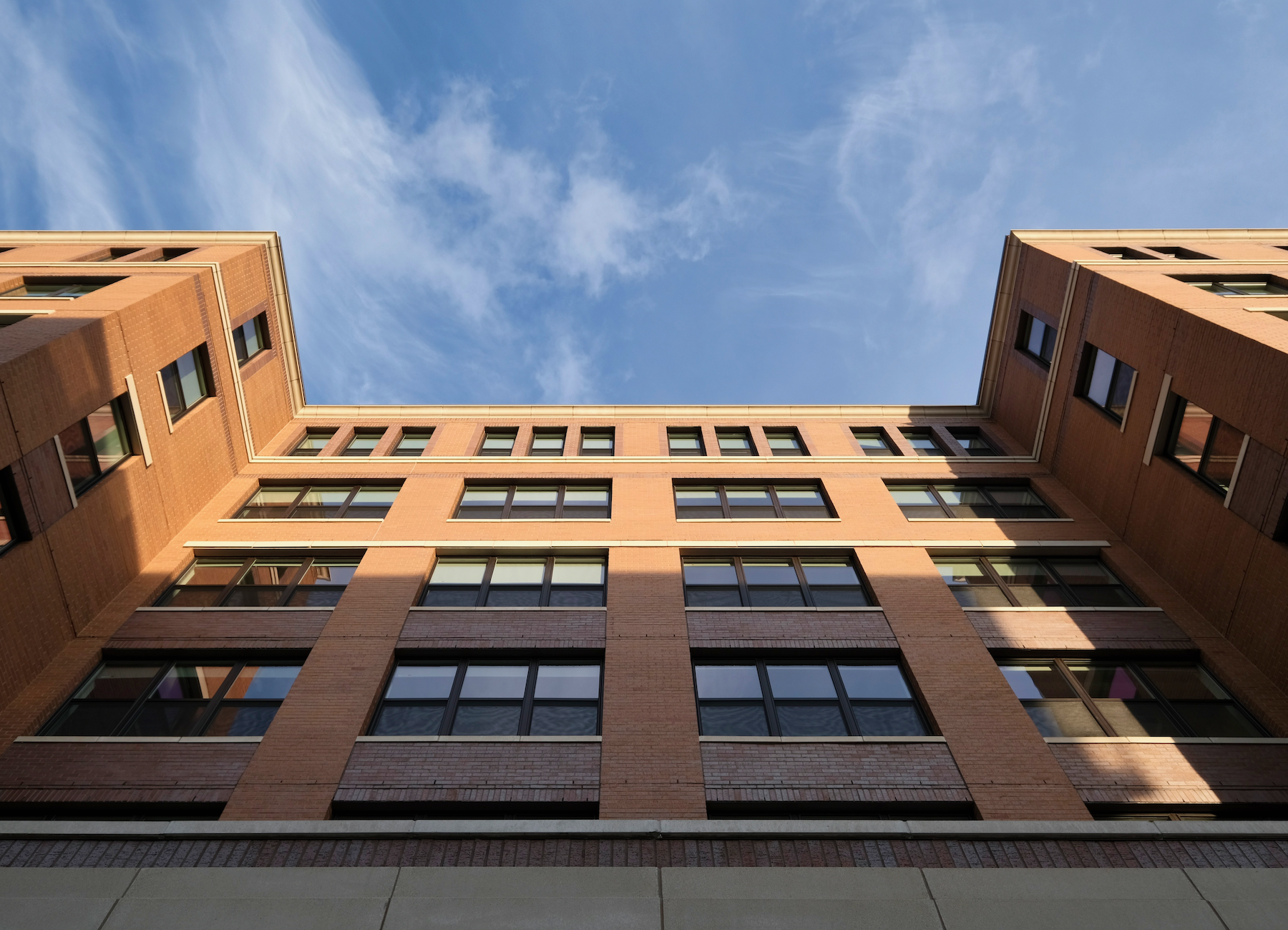
Wrigleyville Lofts. Photo by Jack Crawford
Parking will provide a total of 14 spaces, contained in a ground-level garage. The development is also heavily transit-oriented, with the nearest CTA L Red Line service available less than a two-minute walk north to Sheridan station. As far as bus lines, service for Routes X9, 80, and 151 are all available within a two-minute walk of the property line.
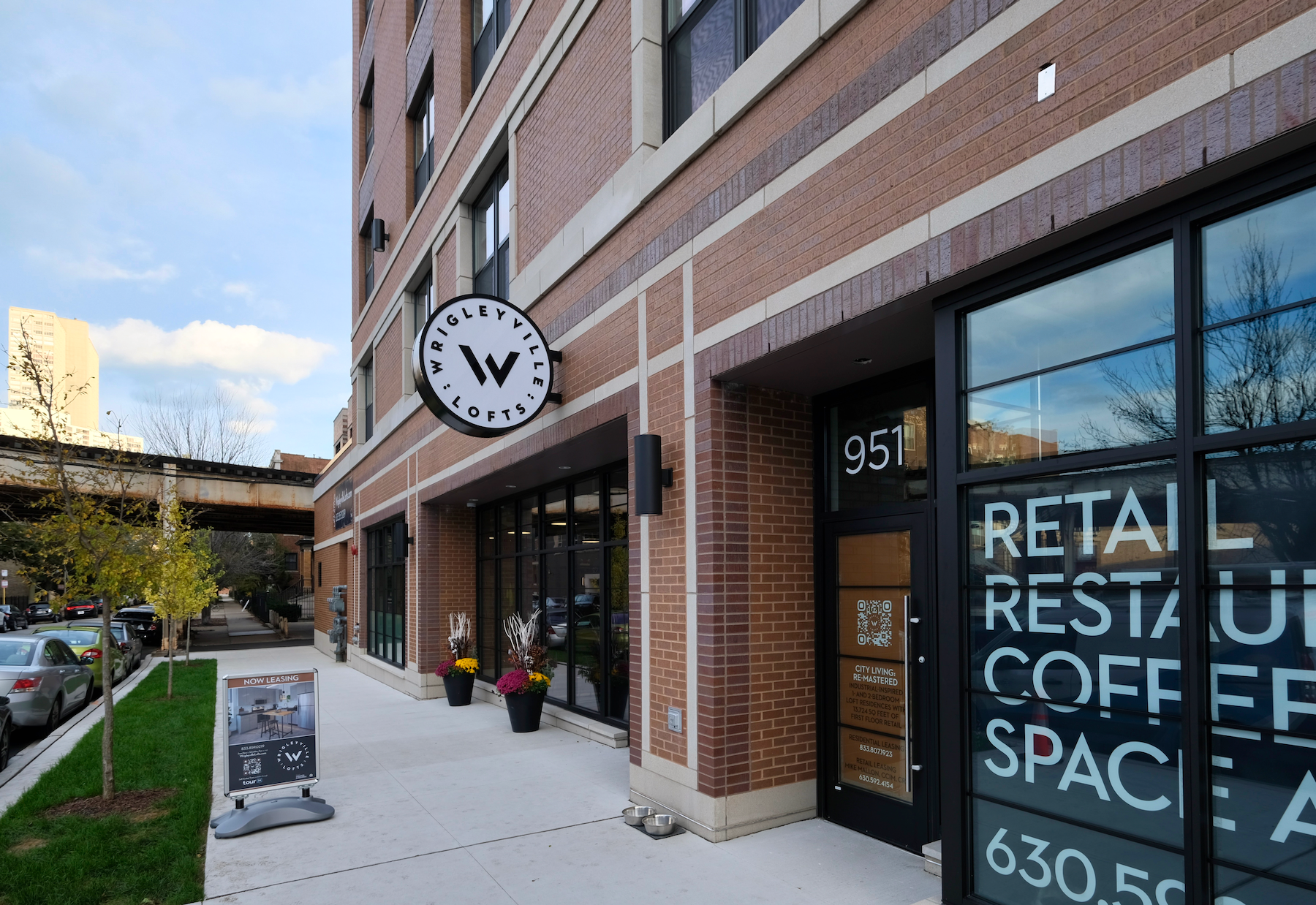
Wrigleyville Lofts. Photo by Jack Crawford
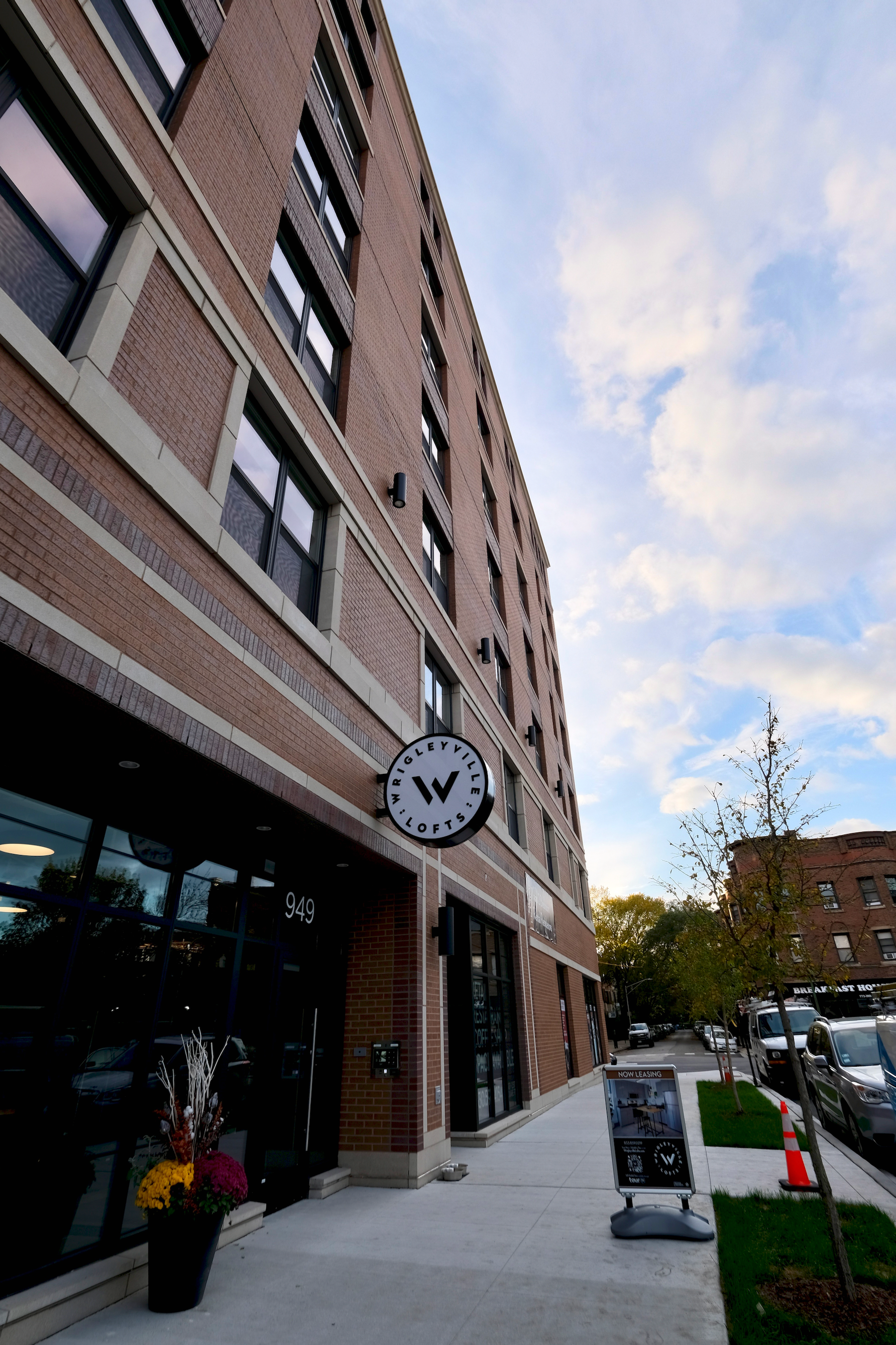
Wrigleyville Lofts. Photo by Jack Crawford
In line with its branded name, the building is within a six-minute walk of Wrigley Field and the surrounding Wrigleyville commercial area. Various parks can also be found nearby, with Gill Park via a five-minute walk southeast and the Waveland Park area via a 15-minute walk east.
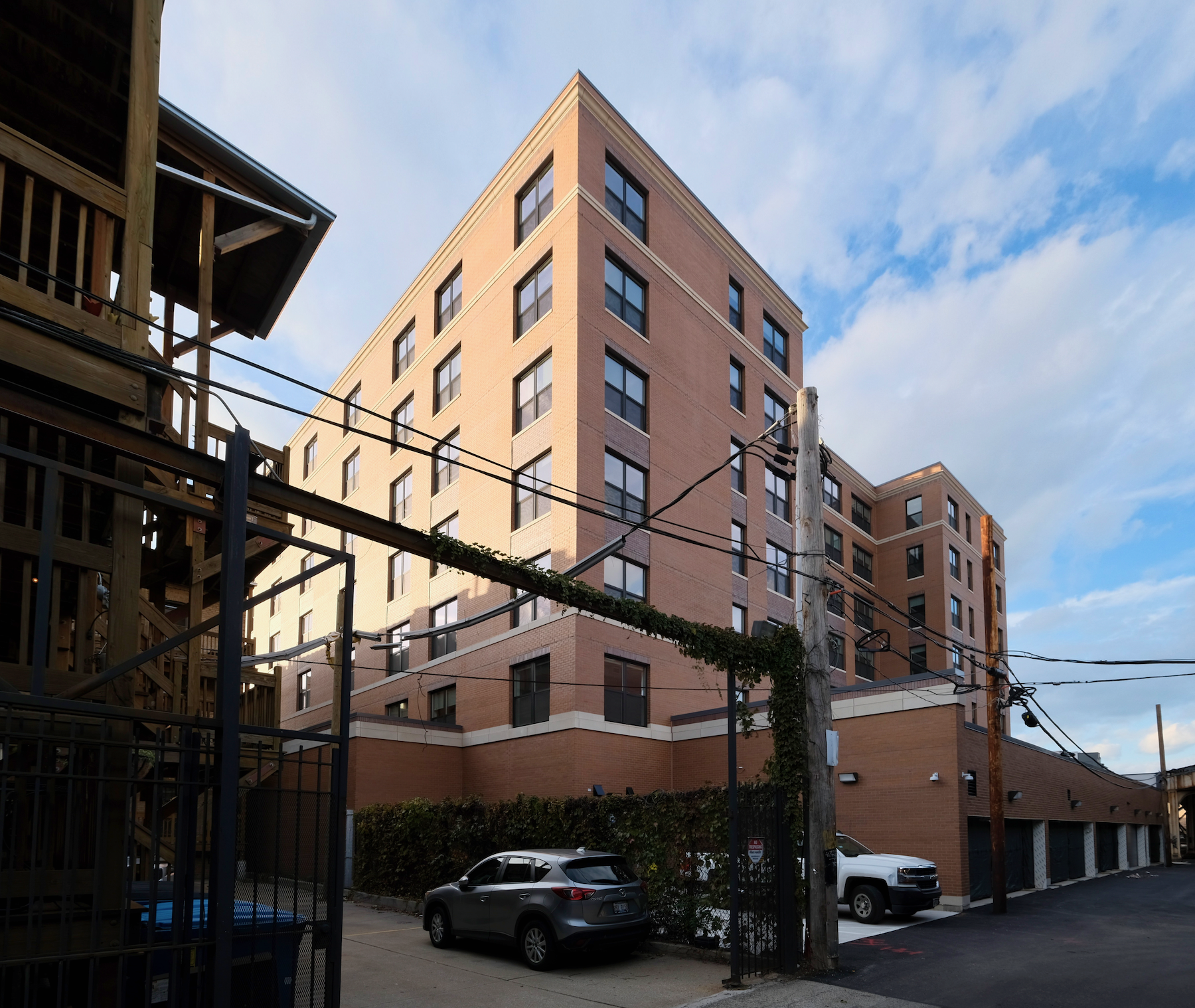
Wrigleyville Lofts. Photo by Jack Crawford
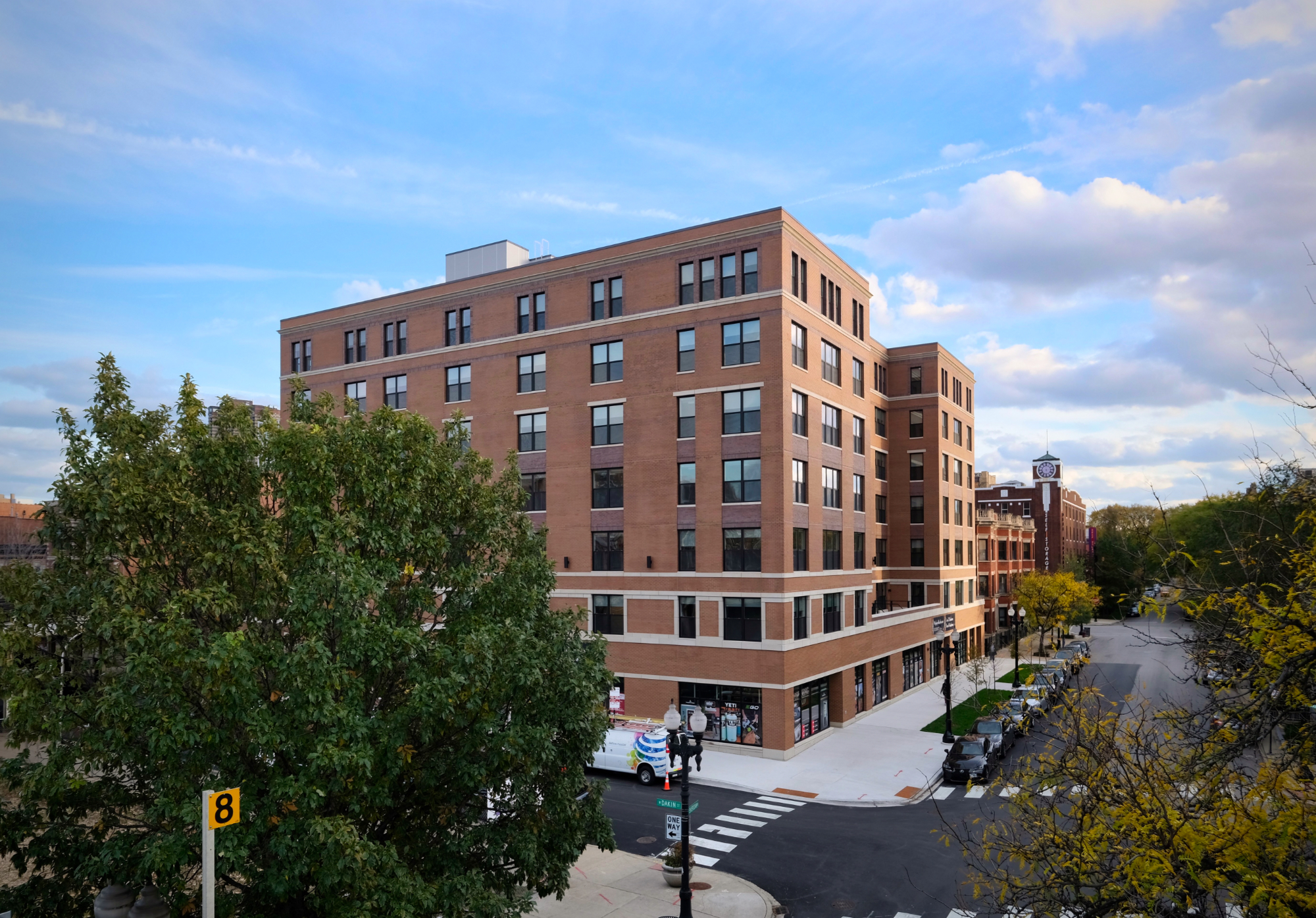
Wrigleyville Lofts. Photo by Jack Crawford
Leopardo Construction served as general contractor for the completed development. Leasing and immediate move-ins are currently underway for both residents and commercial tenants.
Subscribe to YIMBY’s daily e-mail
Follow YIMBYgram for real-time photo updates
Like YIMBY on Facebook
Follow YIMBY’s Twitter for the latest in YIMBYnews

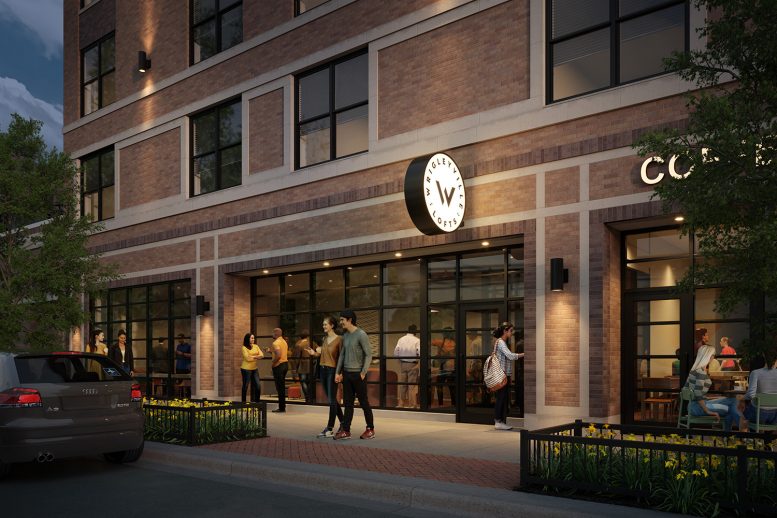
A bit plain, but great density. I’m glad the True Value was able to remain in the neighborhood (former resident here).
120 units with only 14 parking spaces is fantastic. plus all the parking is underground. Decent looking design with lots of retail. I rate this 7.5-8/10. Great infill.
Has anyone looked at the website and reviewed the apartment plans? Many of the bedrooms are without windows. The living rooms look like cell blocks. Draper & Kramer? What happened to the humanist buildings of Loebl Schlossman Bennett and Dart and others your company erected post-war where livability drove the design. This building isn’t worthy of any note or rating.