Initial plans have been revealed for a new mixed-use development at 1300 W Carroll Avenue in the West Loop. The site on the northwest corner with N Elizabeth Street was once home to the ADM flour mill which developer Sterling Bay recently demolished after acquiring it for $25 million in 2020. Working with designers SOM, the new design is an update from the conceptual placeholder we had seen previously as a part of the 1200 W Carroll development, and is nearby other major projects such as 400 N Elizabeth and the recently started 160 N Elizabeth.
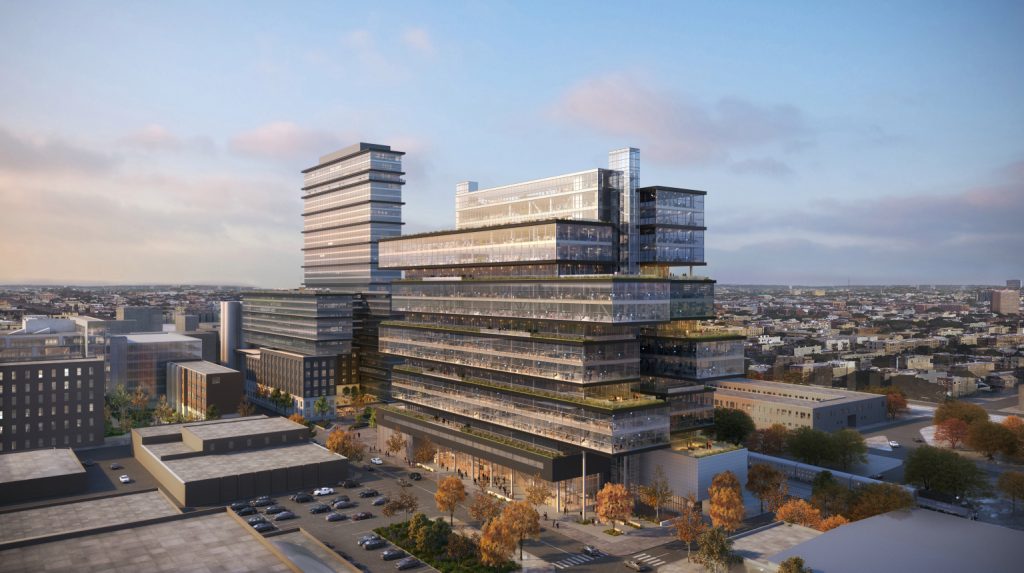
Initial concept of 1300 W Carroll Avenue in the back by SOM
The 95,508 square foot property would utilize the site’s existing 7.0 Floor Area Ratio (FAR) and apply for 4.5 bonus by paying into the Neighborhood Opportunity Fund for a FAR of 11.5. Initial plans for the site show two high-rises split into two phases of construction which would bring a total of 971-residential units, 770,000 square feet of office space, and 715-vehicle parking spaces. With current affordable housing regulations, Sterling Bay would have to provide 194 affordable units which they have agreed to do so fully on-site.
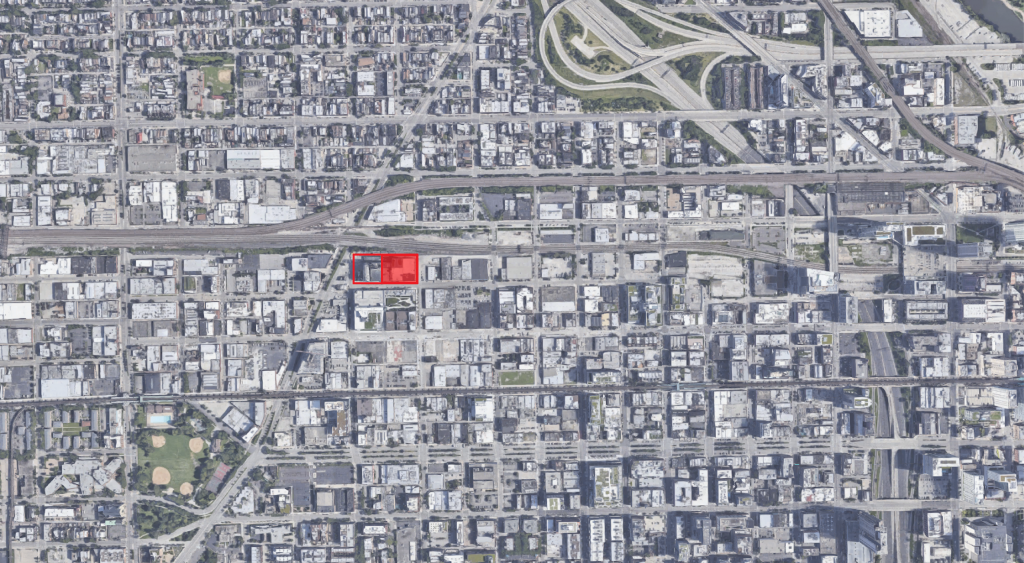
Site map of 1300 W Carroll Avenue with phase one highlighted via Google Maps
Phase one of the project would consume roughly 60,000 square feet of the site and build 388 residential units with 460 vehicle parking spaces. Rising 38 stories and 418-feet tall, the tower would sit on the north end of the site with a 9-story 127 foot tall podium building on the south end fronting W Carroll Avenue. The podium would hold 200,000 square feet of office space accessed by a roughly 5,000 square foot office lobby on the first floor flanked by a large cafe space to the east and a retail space to the west. A further small retail pavilion would be built just west and be open to an inner ‘urban gallery’ that would run between the two buildings.
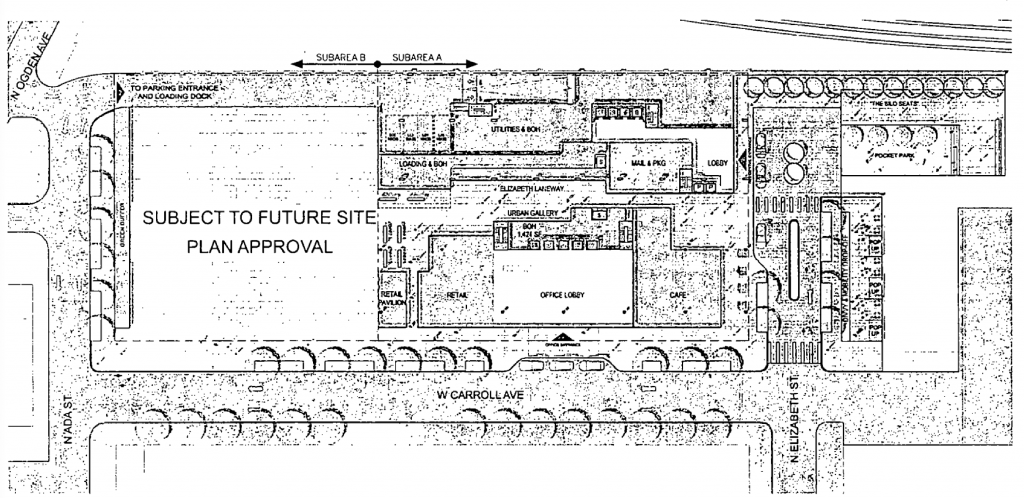
Site plan of 1300 W Carroll Avenue by SOM
The taller tower would hold a residential lobby on its first floor and the entrance to the parking garage from a new access road built from N Ada Street. All of the units would be located in the thin structure with inset balconies on the east and west sides. Residents would potentially have access to a rooftop deck on top of the podium structure via a three-story open space that cuts through the southern facade at the 11th floor. Further outdoor amenity spaces would occur on the upper floors as the building setbacks as it rises.
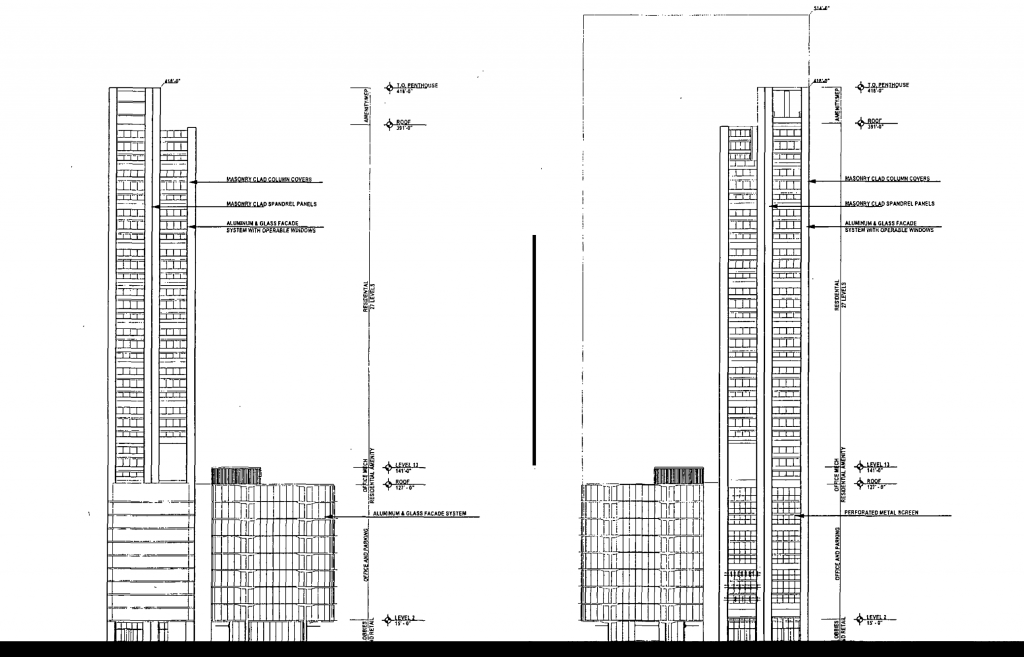
East | west elevations of 1300 W Carroll Avenue by SOM
The tower’s facade takes inspiration from the surrounding industrial style with square glass window bays, featuring operable windows, defined by masonry clad columns and spandrels. The adjoining parking and office podium follows the same vertical grid but is clad in a curtain wall system that undulates out towards the street. The north end of N Elizabeth Street will be turned into a vehicle turn around with new landscaping and drop-off areas, east of which a new pocket park and pop-up shop area will be built on the land that will be occupied by 1200 W Carroll eventually.
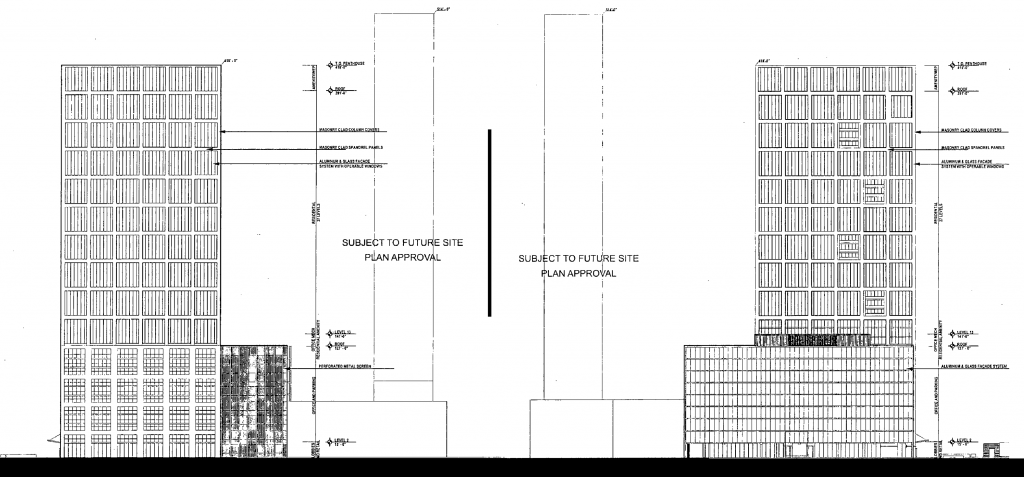
North | south elevations of 1300 W Carroll Avenue by SOM
Although no design is shown for the second phase of the development, documents show a height of 514 feet holding 633 apartments, 570,000 square feet of office space, and 255 vehicle parking space. Upon completion future residents will have access to CTA bus route 9 via an eight minute walk, and CTA Green and Pink Lines from the Ashland stop via a 12 minute walk as well. While no formal timeline has been established for the project, the design will have to go through a variety of steps before full approval including the Committee on Design.
Subscribe to YIMBY’s daily e-mail
Follow YIMBYgram for real-time photo updates
Like YIMBY on Facebook
Follow YIMBY’s Twitter for the latest in YIMBYnews

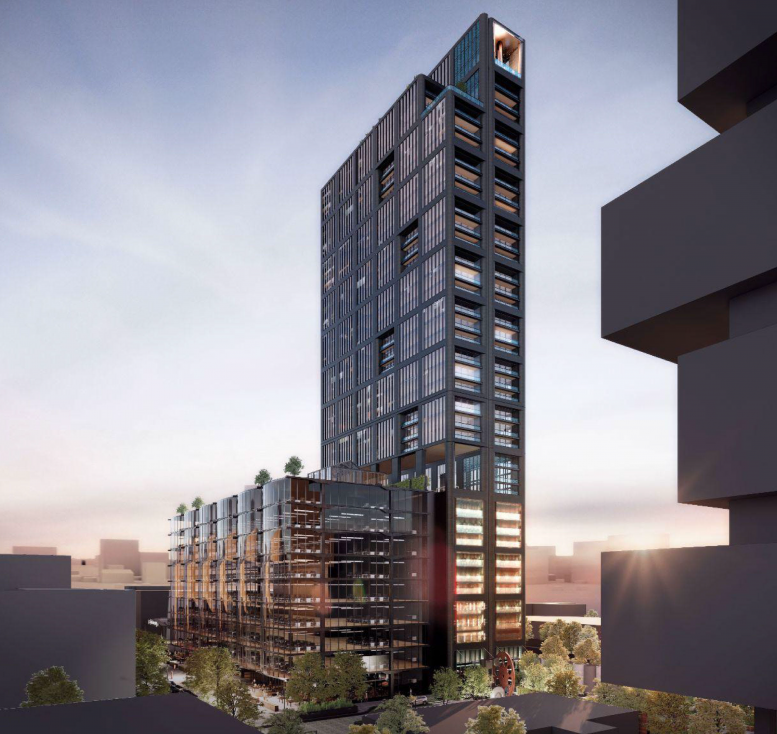
Too much parking
Don’t worry about the amount of parking. You neither own nor are developing the property.
Yikes, awful podium