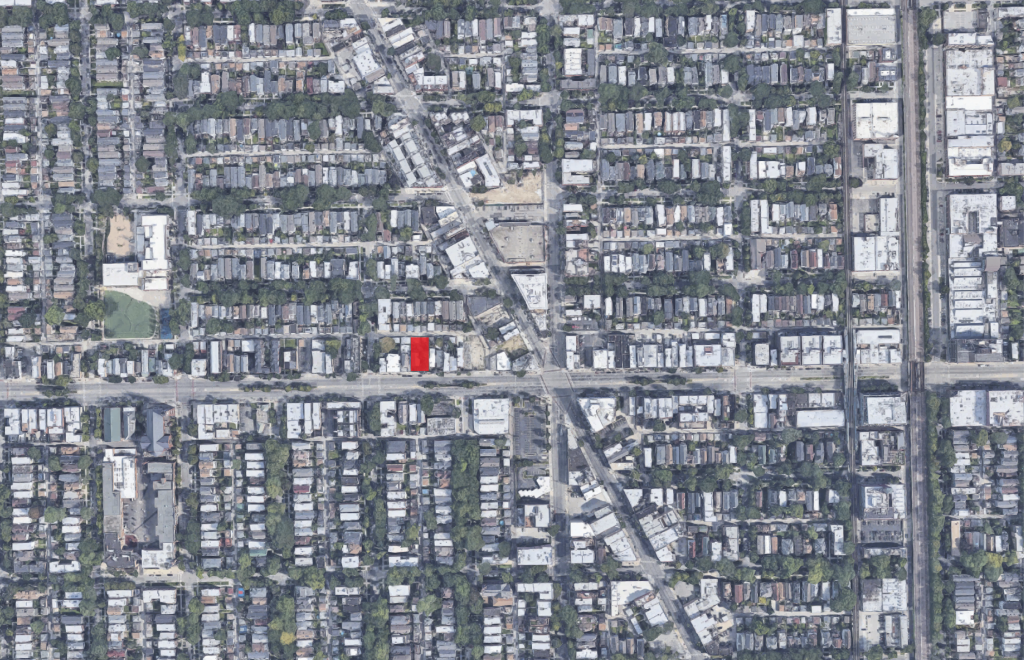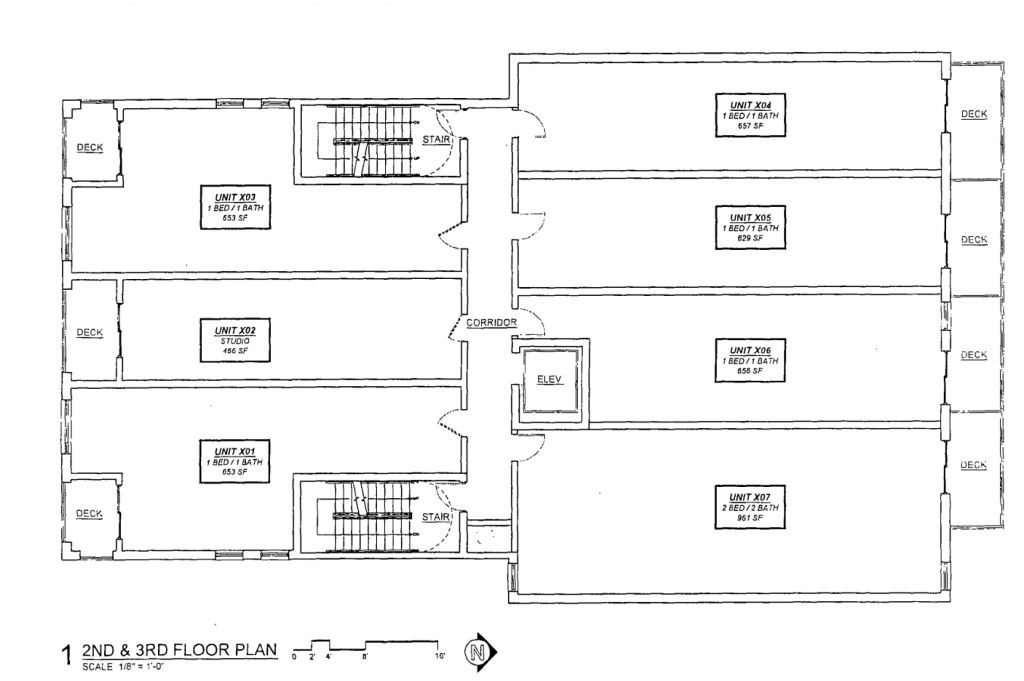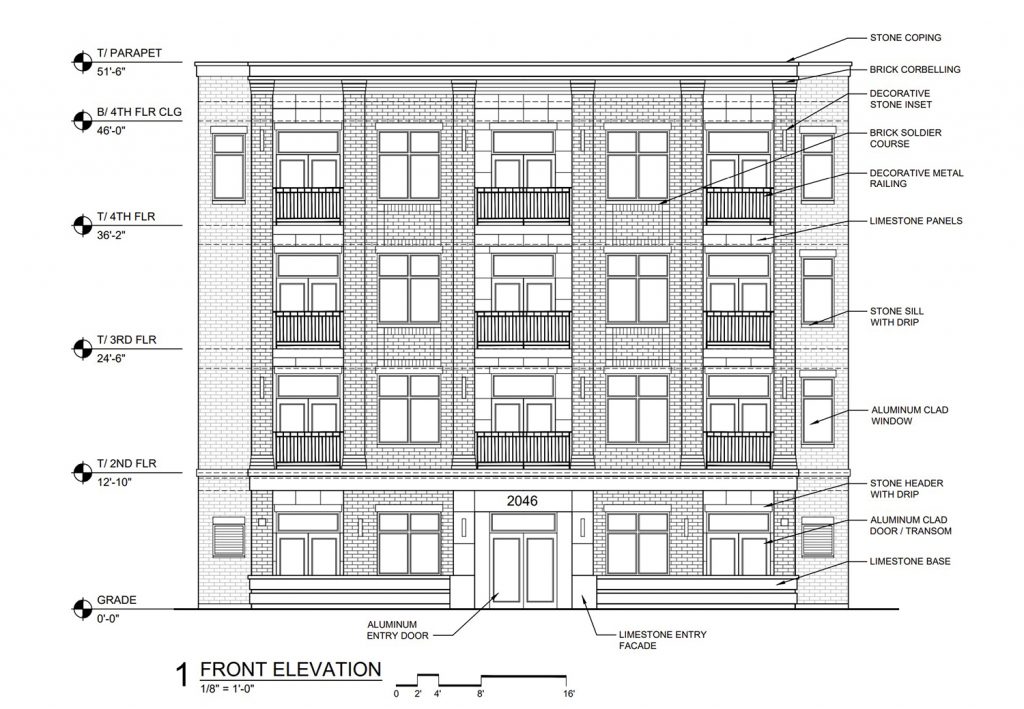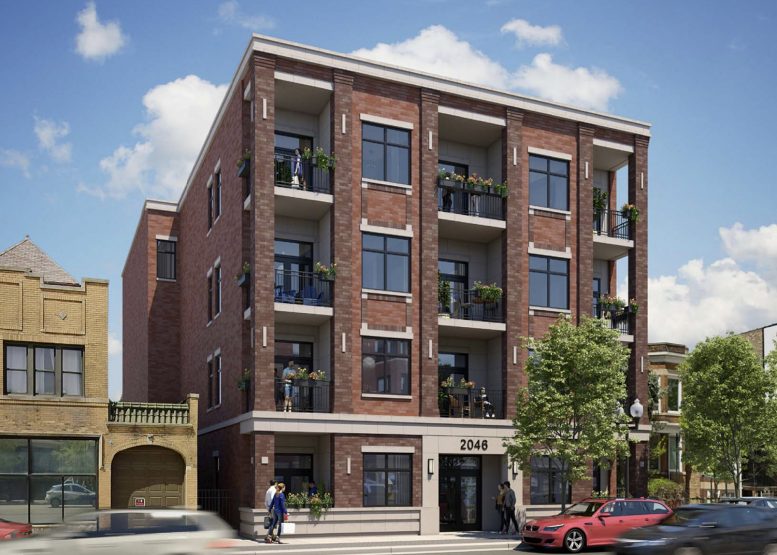The Chicago City Council has approved the rezoning for a new residential development at 2046 W Irving Park Road in North Center. Located near the intersection with N Lincoln Avenue and N Damen Avenue, the lot is currently occupied by a vacant lot and two-story residential building that will be demolished to make way for the SPACE Architects + Planners building being developed by Campbell Street Asset Management.

Site context map of 2046 W Irving Park Road via Google Maps
The four-story, 46-foot-tall structure will bring 22 residential units split into three 466-square-foot studio apartments, 15 one-bedroom apartments ranging from 606 to 656 square feet, three 961-square-foot two-bedroom apartments, and one 1,280-square-foot three-bedroom apartment. The building will provide four affordable units on site, with standard rents starting at $1,400 for the studios and up to $3,425 for the three-bedroom unit per our last update in July.

Typical residential floor plan of 2046 W Irving Park Road by SPACE Architects + Planners
The masonry clad structure will feature inset balconies incorporated into the facade for the W Irving Park Road-facing units, as well as suspended metal balconies for the rear units, allowing all 22 to have an outdoor space. As the building is within a short five-minute walking distance to the CTA Brown Line Irving Park station, the project will be considered a Transit Oriented Development (TOD) allowing for a parking reduction. Seven covered vehicle parking spaces will be offered on the first floor under the main structure along with eight bicycle spaces. Behind those, an additional six spaces for vehicles will be built off of the alley as well as an additional 16 bicycle spaces.

Front Elevation of 2046 W Irving Park Road. Drawing by SPACE Architects + Planners
Along with the train, future residents will have CTA bus Routes 50 and 80 via a three-minute walk as well as electric vehicle charging stations within the structure. With the approval the developer can now move forward with construction and demolition permits to break ground soon on the new building, once it begins the developers expect the build-out to take 12 to 14 months to complete.
Subscribe to YIMBY’s daily e-mail
Follow YIMBYgram for real-time photo updates
Like YIMBY on Facebook
Follow YIMBY’s Twitter for the latest in YIMBYnews


Too bad a slightly better paradigm can’t be invented where a bigger, hulkier replacement
building isn’t such a big oaf….and has a more attractive presence. These fat and clunky new buildings just aren’t as elegant as the brick buildings of the early 20c. Architects need to work harder.