Caisson and other foundation work continues for the 43-story 164 N Peoria Street, which will dramatically alter Fulton Market District‘s skyline when complete. Set to stand 495 feet in West Loop, the new edifice has been planned by Related Midwest.
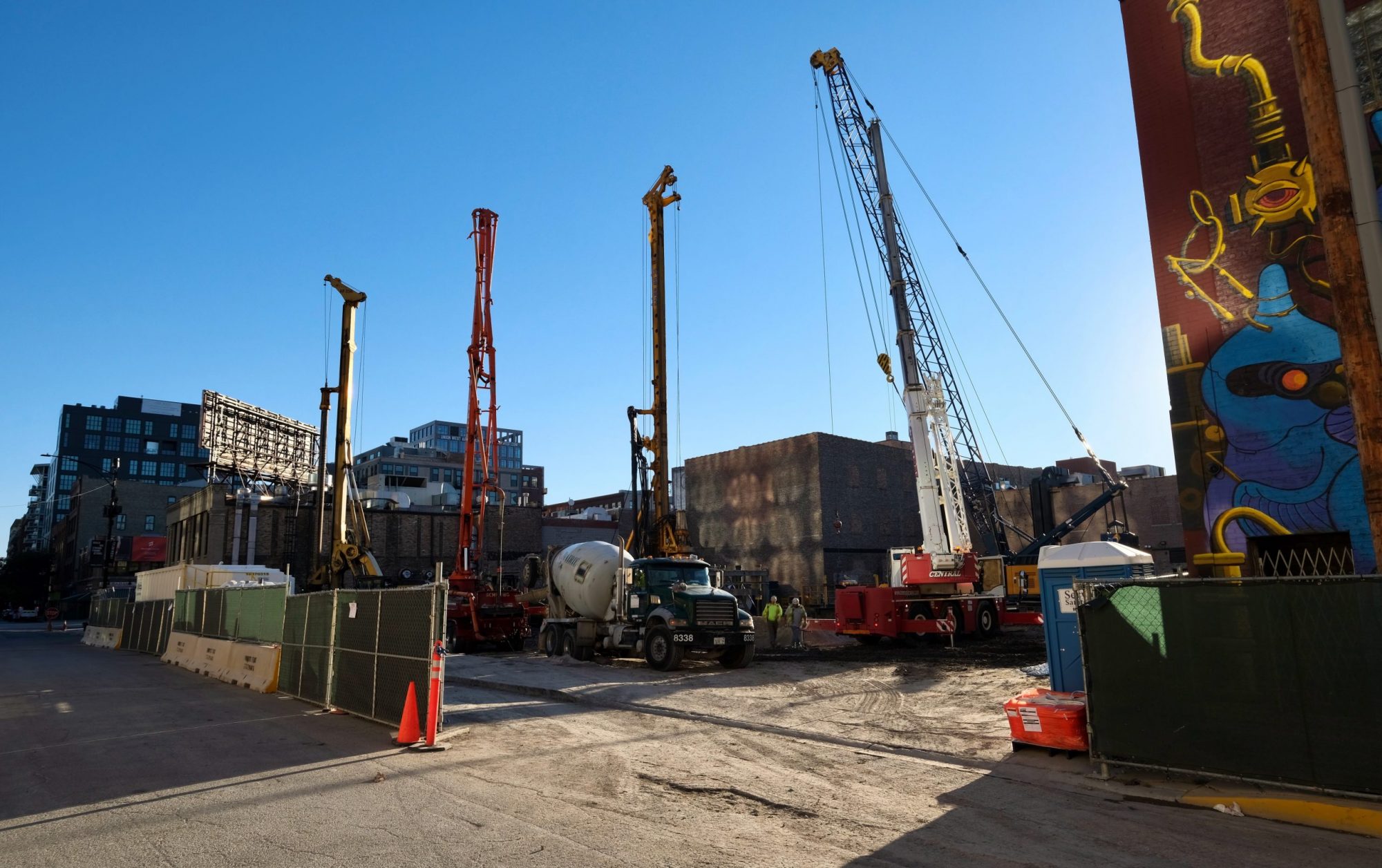
906 W Randolph Street. Photo by Jack Crawford
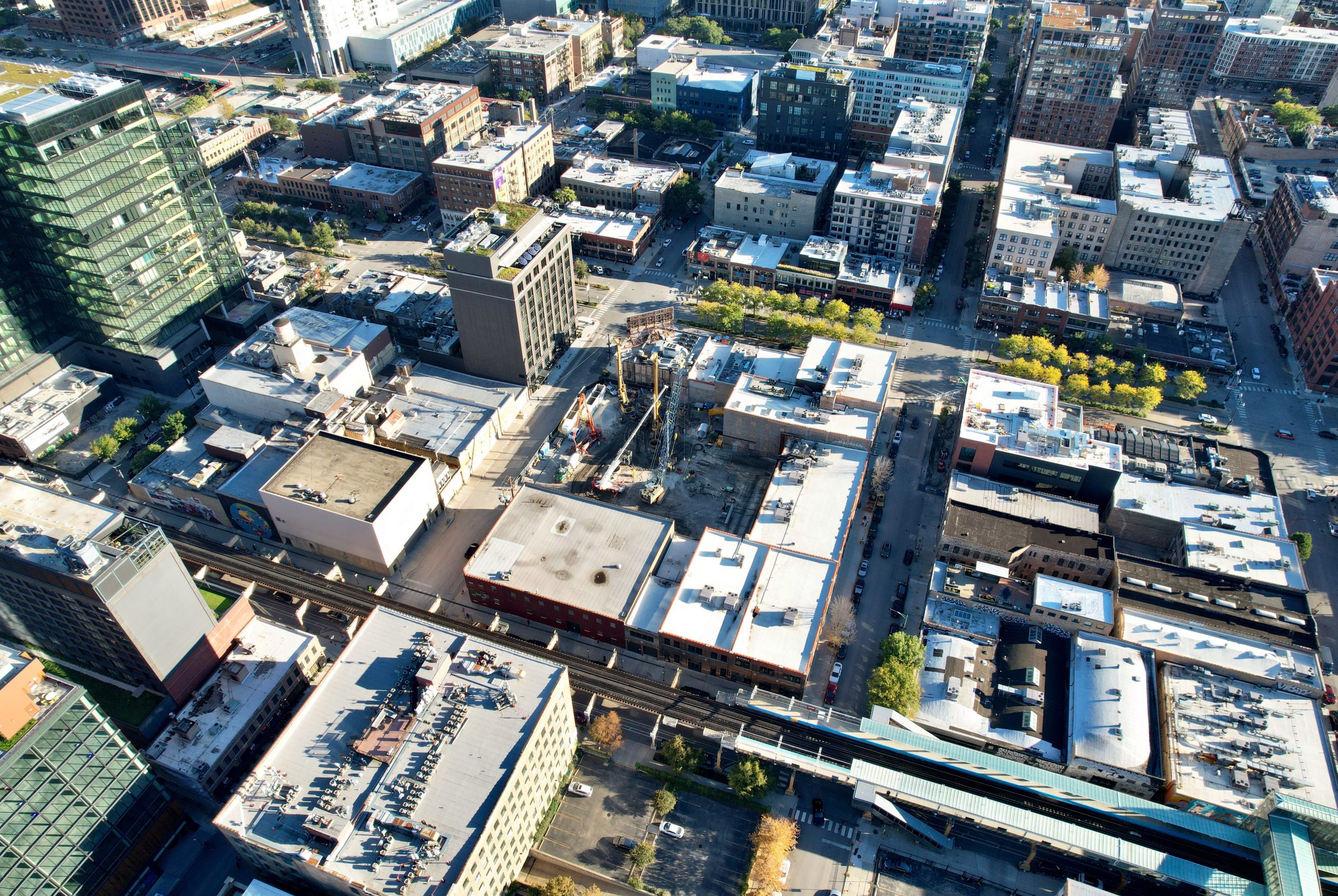
906 W Randolph Street (center). Photo by Jack Crawford
The mixed-use skyscraper will house a combination of ground-level retail and 300 rental units above. Of these apartments, 60 will be designated as affordable under the Affordable Requirements Ordinance (ARO). The planned layouts will range from one- through three-bedroom residences.
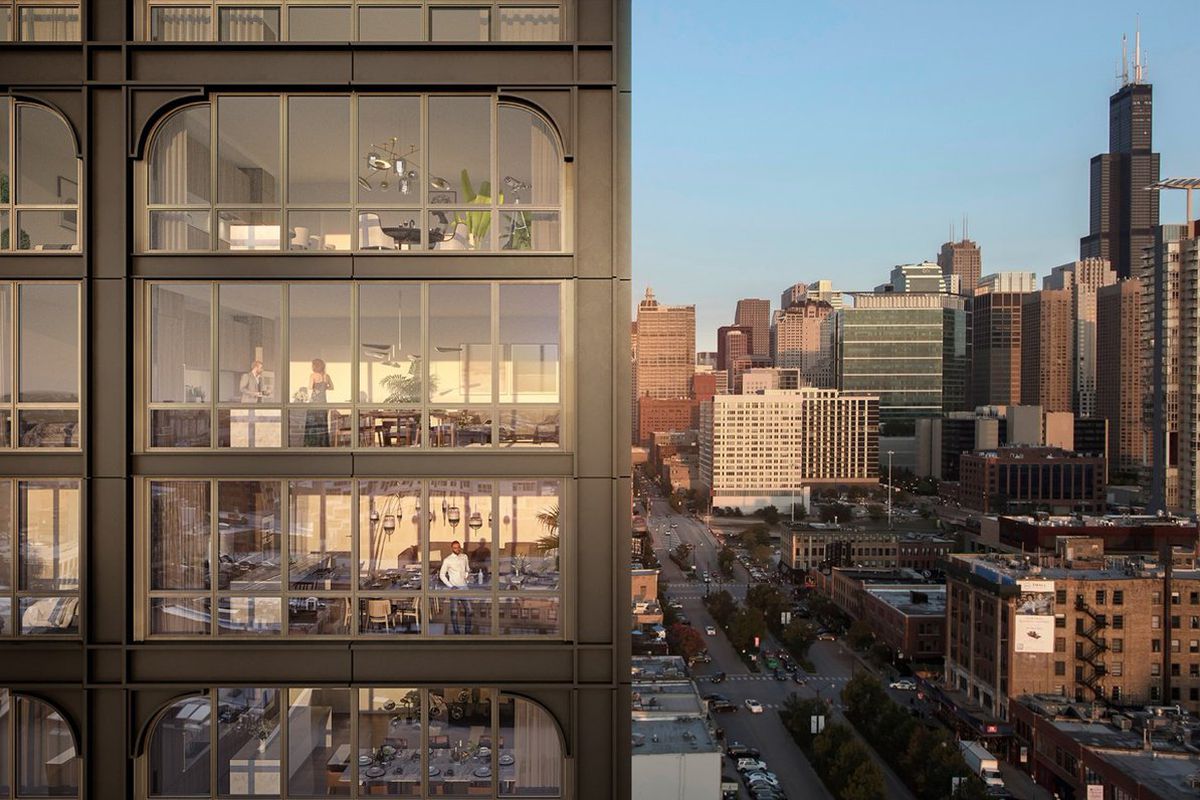
906 W Randolph Street. Rendering by Morris Adjmi Architects
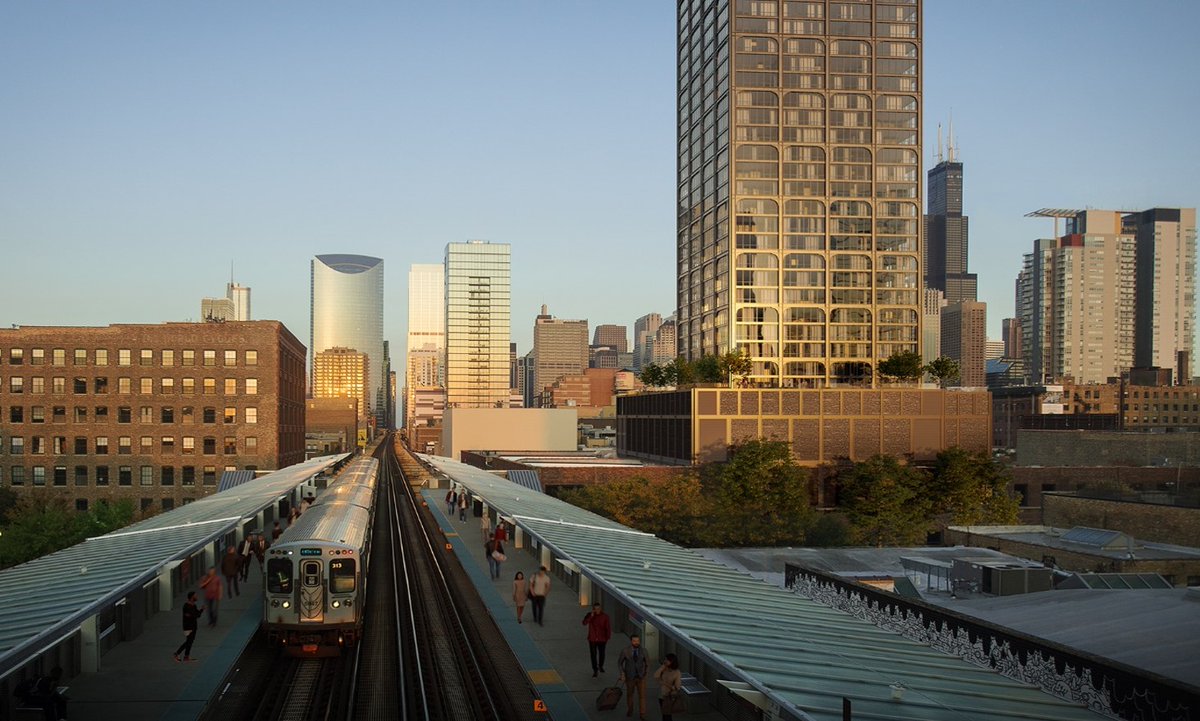
906 W Randolph Street. Rendering by Morris Adjmi Architects
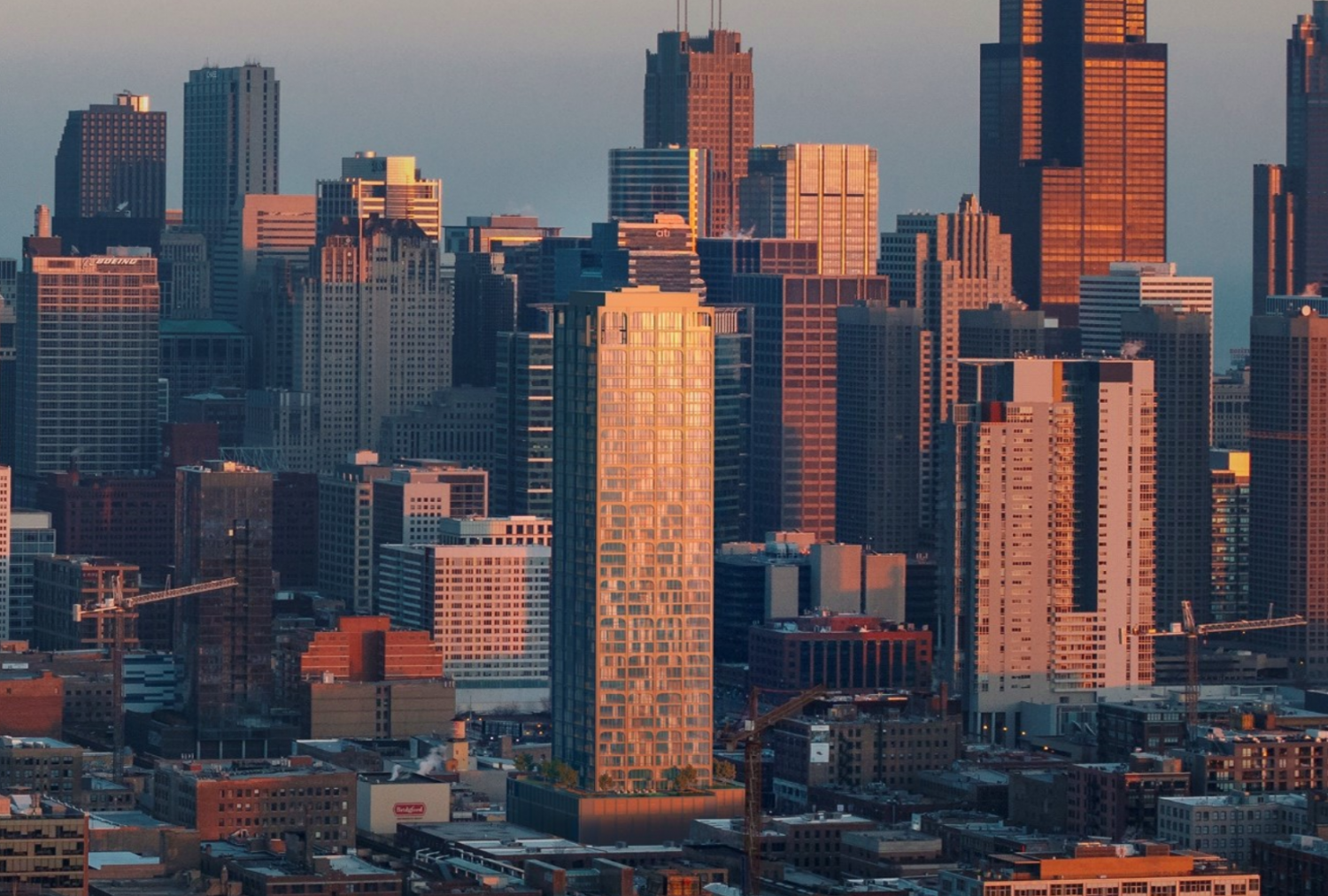
906 W Randolph Street. Rendering by Morris Adjmi Architects
The striking design has been envisioned by Morris Adjmi Architects, with Stantec as the architect of record. The massing involves a five-story podium topped by a narrower tower portion. Meanwhile, the building’s envelope involves a grid of dark gray aluminum I-beams, between which are rows of floor-to-ceiling windows. At the top corners of each grid segment are additional rounded aluminum pieces that provide an arched appearance.
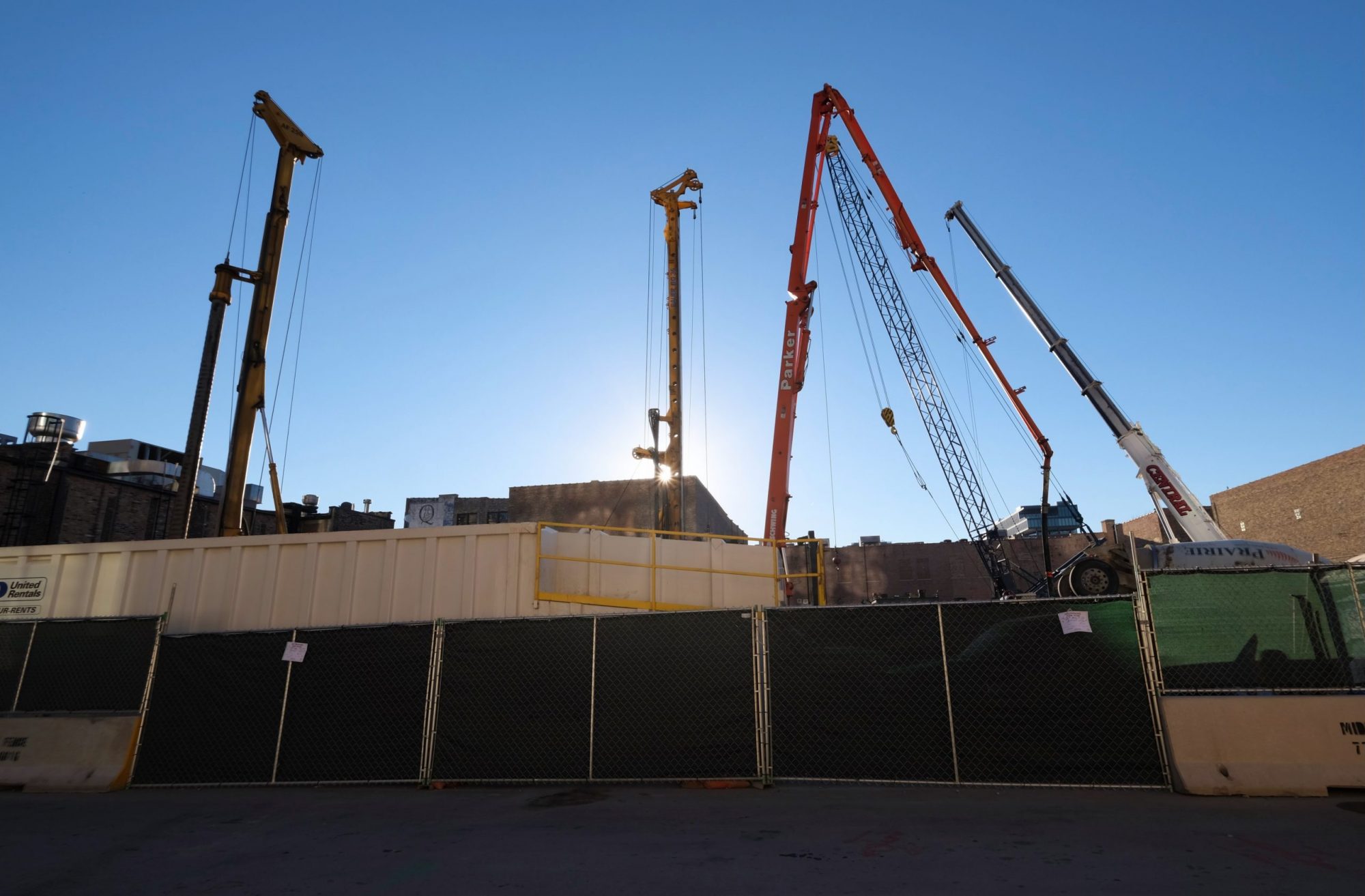
906 W Randolph Street. Photo by Jack Crawford
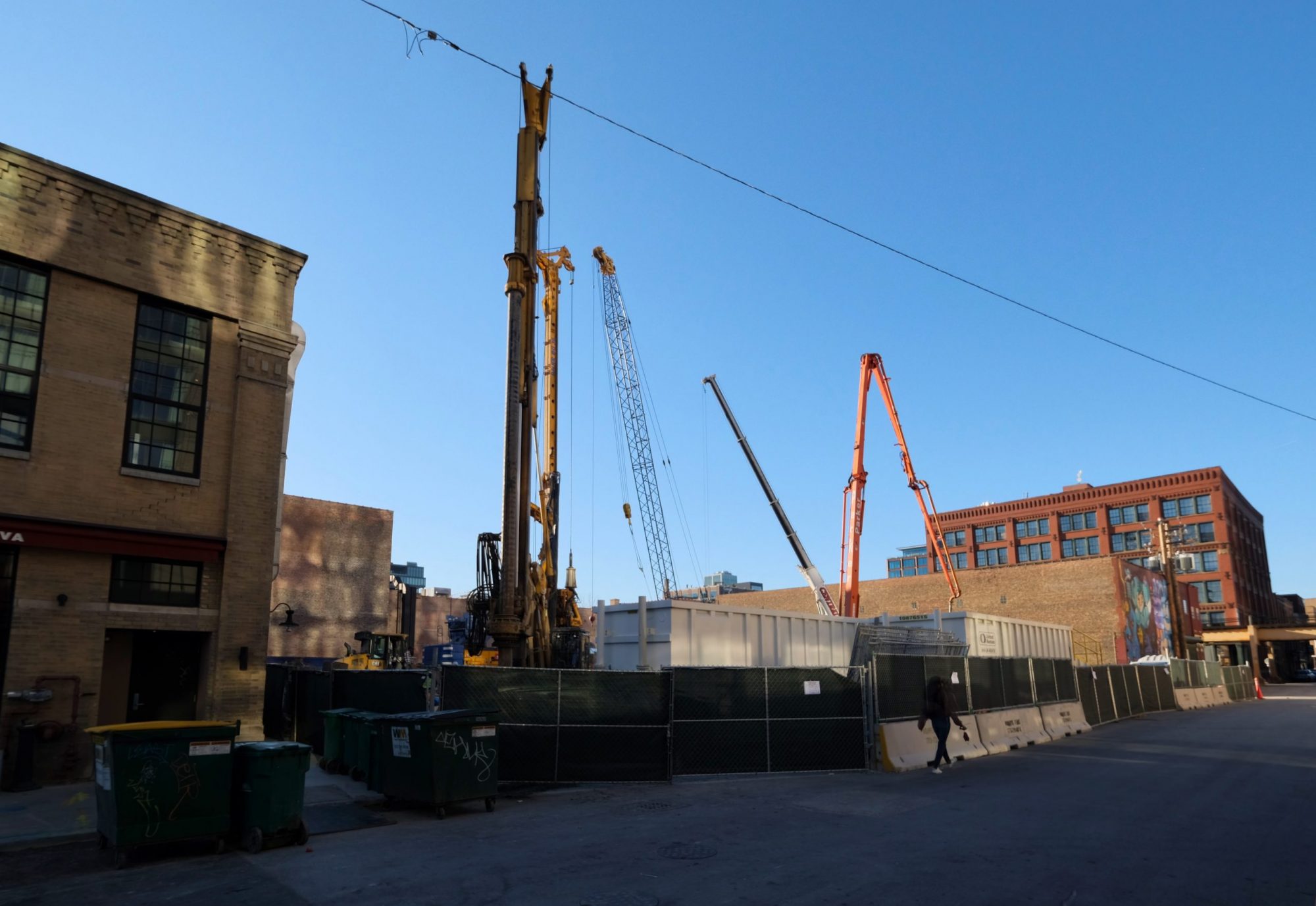
906 W Randolph Street. Photo by Jack Crawford
Parking will include 75 off-street spaces that will be housed within the podium. The development will also be in the vicinity of a range of transportation options. Closest bus service is available via a three-minute walk east to Halsted and Randolph, with stops for Route 8. Also nearby are bus stops for Route 20 via a five-minute walk south to Madison & Peoria.
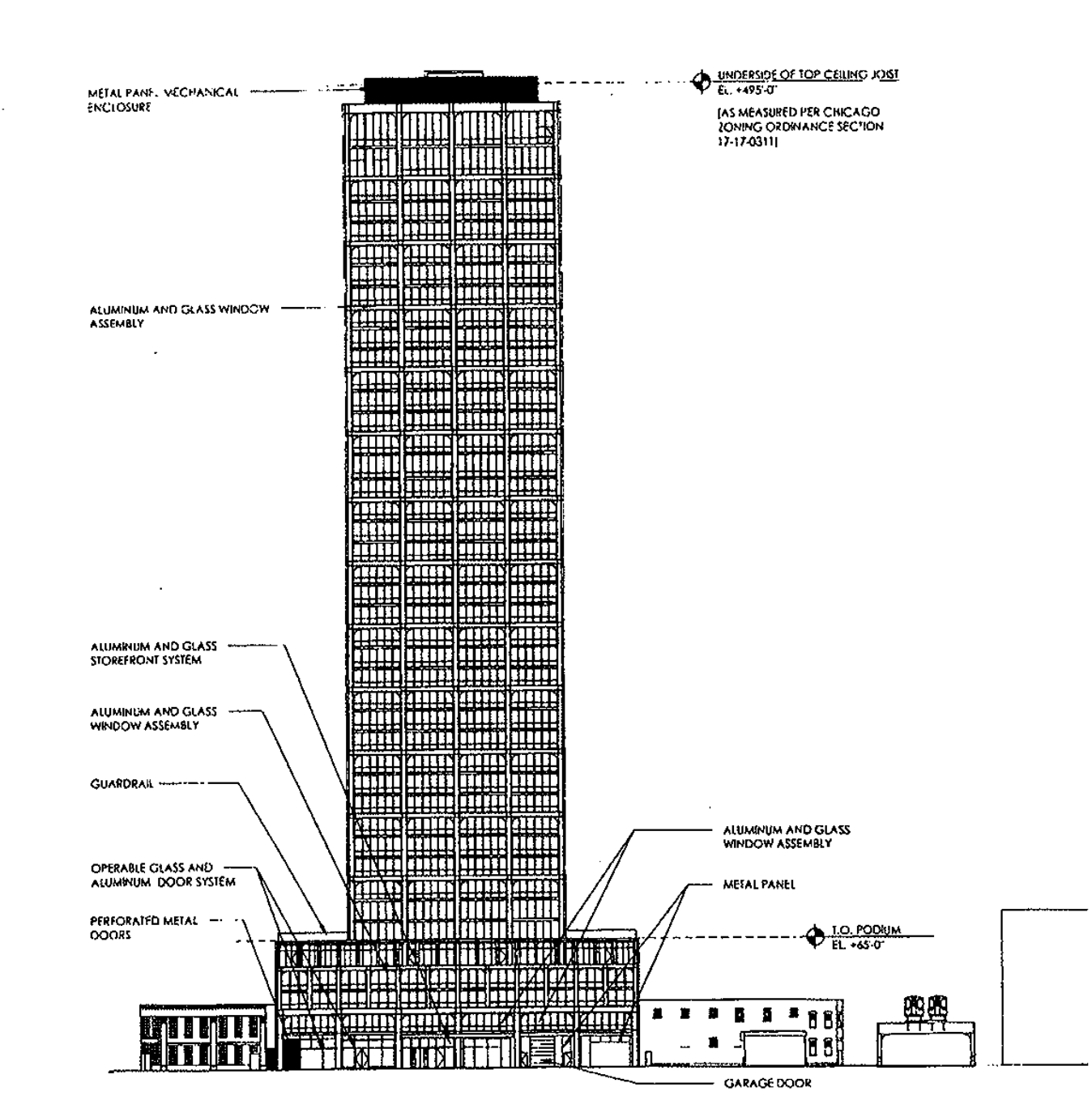
906 W Randolph Street east elevation. Elevation by Morris Adjmi Architects
Residents, tenants, and visitors looking to board CTA L trains have access to both the Green and Pink Lines via a three-minute walk northwest to Morgan station.
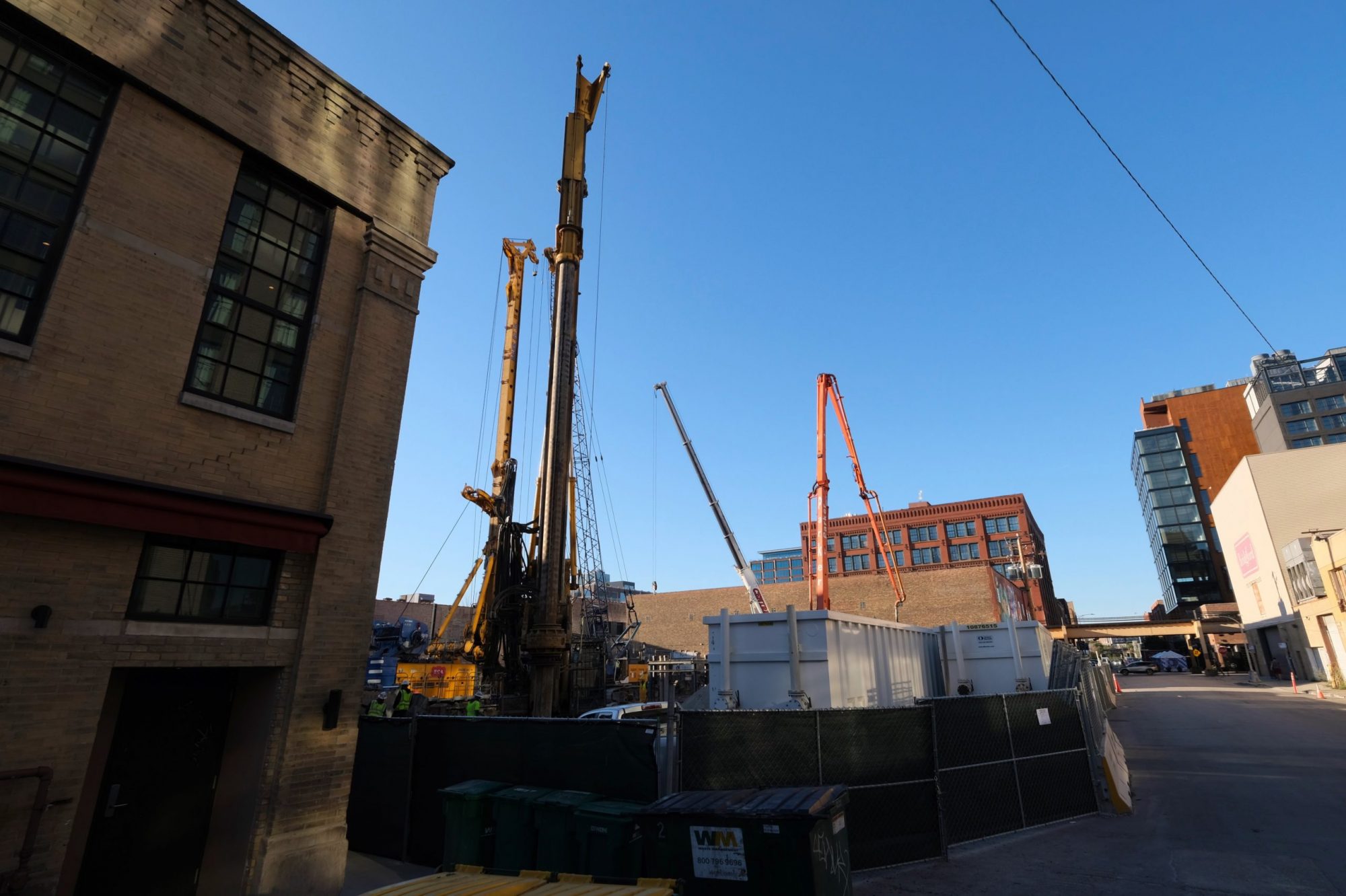
906 W Randolph Street. Photo by Jack Crawford
LR Contracting Company is the general contractor for the construction, with the current caisson phase expected to cost $675,000. Online sources pen the anticipated construction cost to be around $200 million. A full construction timeline is still unknown.
Subscribe to YIMBY’s daily e-mail
Follow YIMBYgram for real-time photo updates
Like YIMBY on Facebook
Follow YIMBY’s Twitter for the latest in YIMBYnews

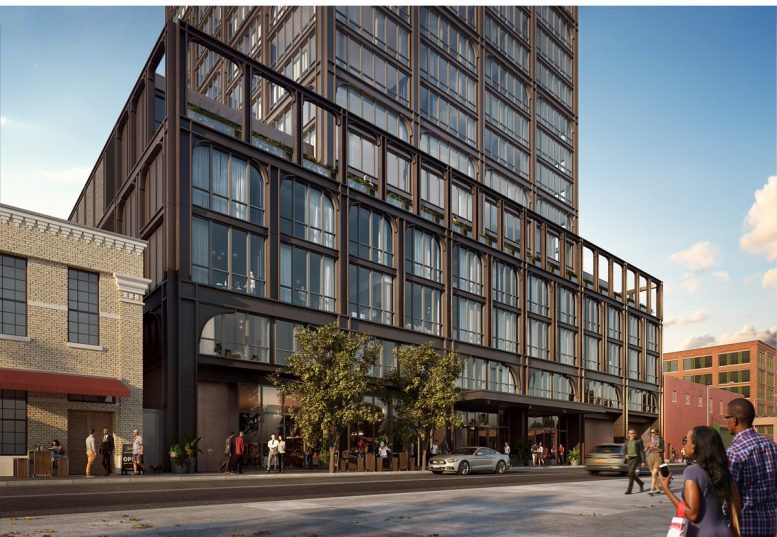
Morris Adjmi is capable of so much more without the budget constraints I’m sure he was forced to work within. However, hopefully this tower increases what is possible to build in the neighborhood and isn’t the sole “skyscraper” allowed to rise for the coming decades aside from buildings strictly east of Halsted. I would like to see multiple 500’+ buildings spread throughout the neighborhood creating peaks for the area.
Give it time. Probably the next building cycle. Remember when WLCO wouldn’t allow any high rises in the neighborhood? Now, 12-20 floors is the norm.