Nearly all exterior paneling has been installed on the seven-story mixed-use building known as Nevele22, located at 1122 W Chicago Avenue in West Town. A development by Lipe Property Company, the building’s 97,000 square feet of programming will include 6,000 square feet of commercial space, 97 apartment dwellings, and parking for 39 vehicles.
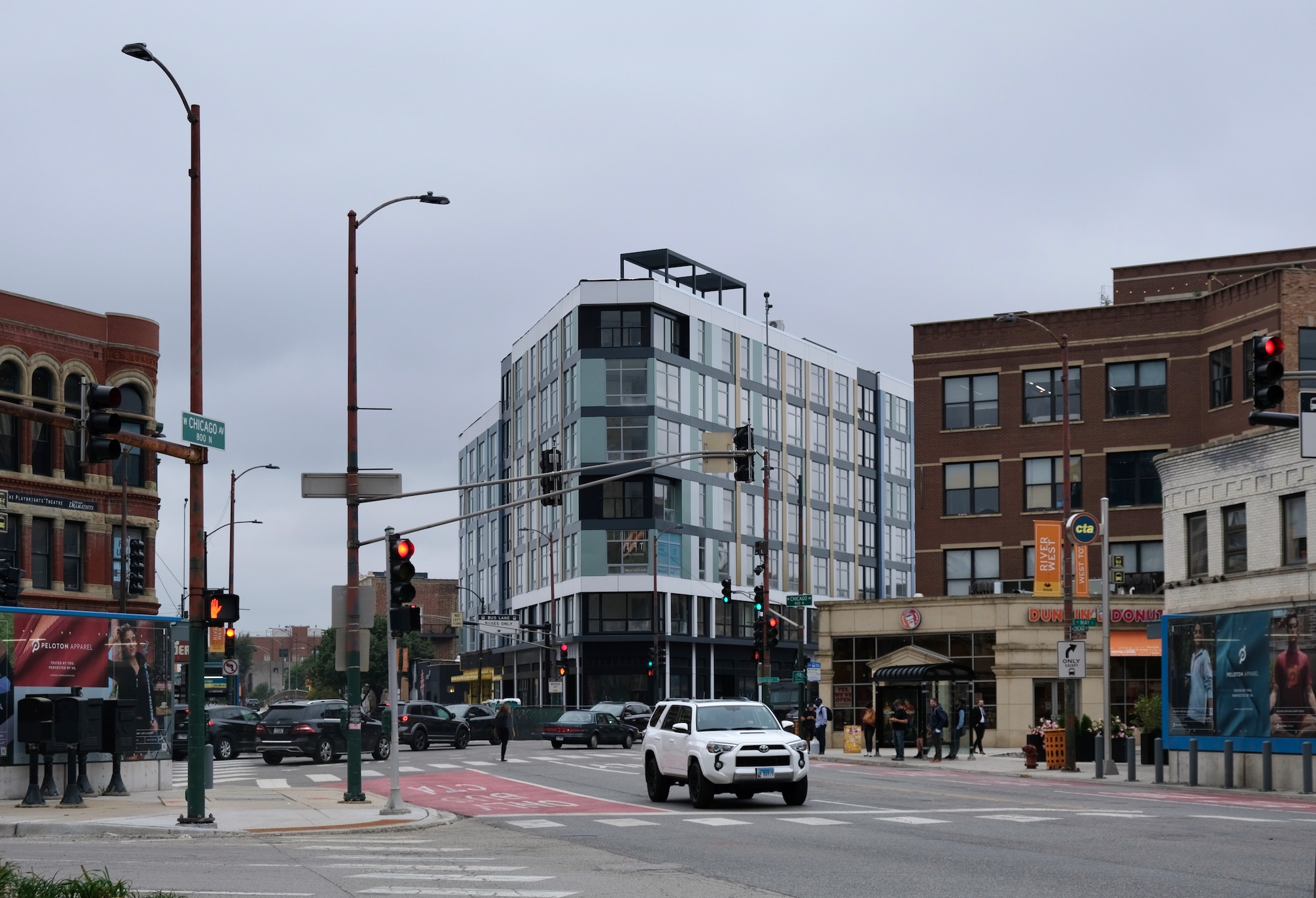
Nevele22. Photo by Jack Crawford
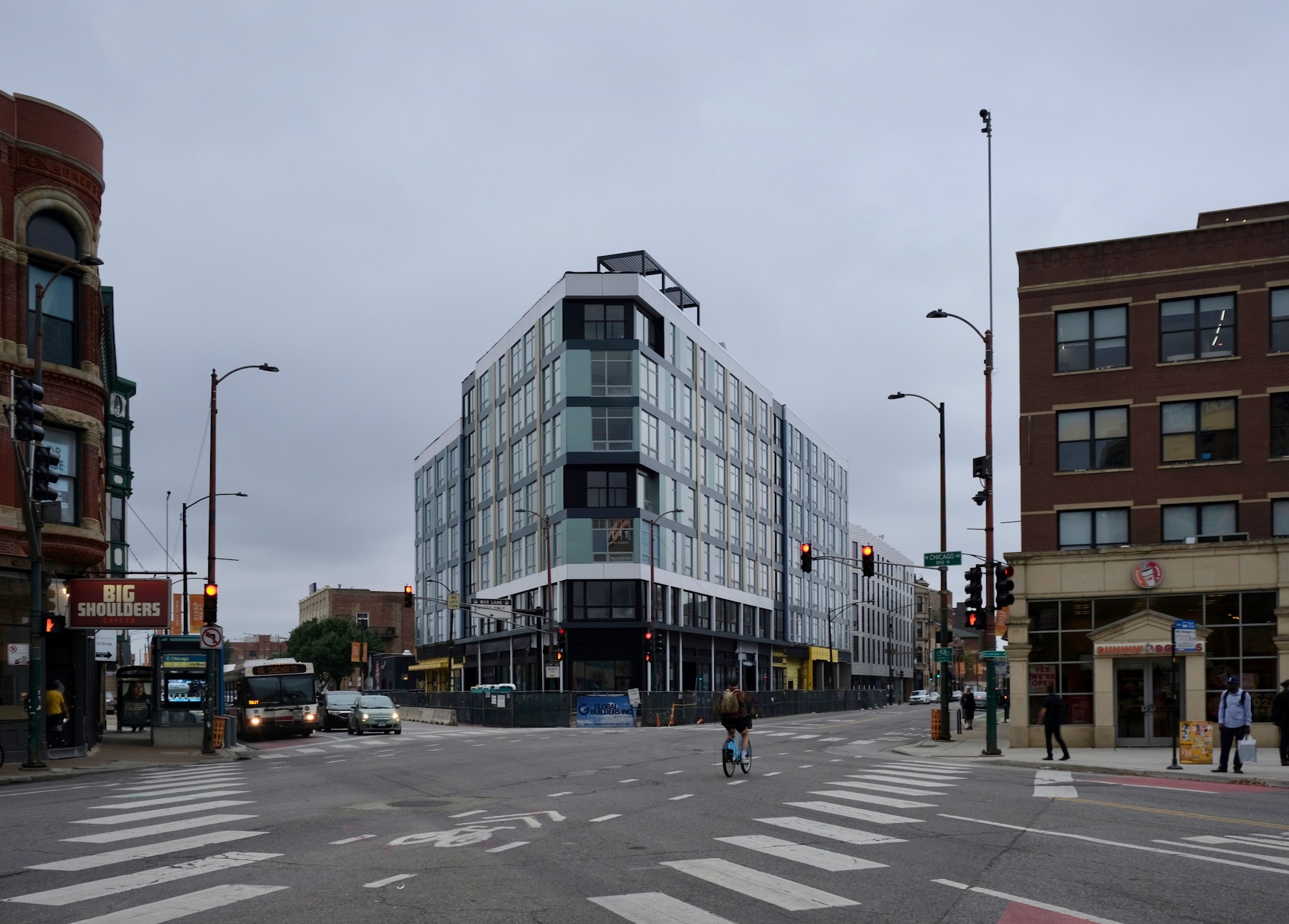
Nevele22. Photo by Jack Crawford
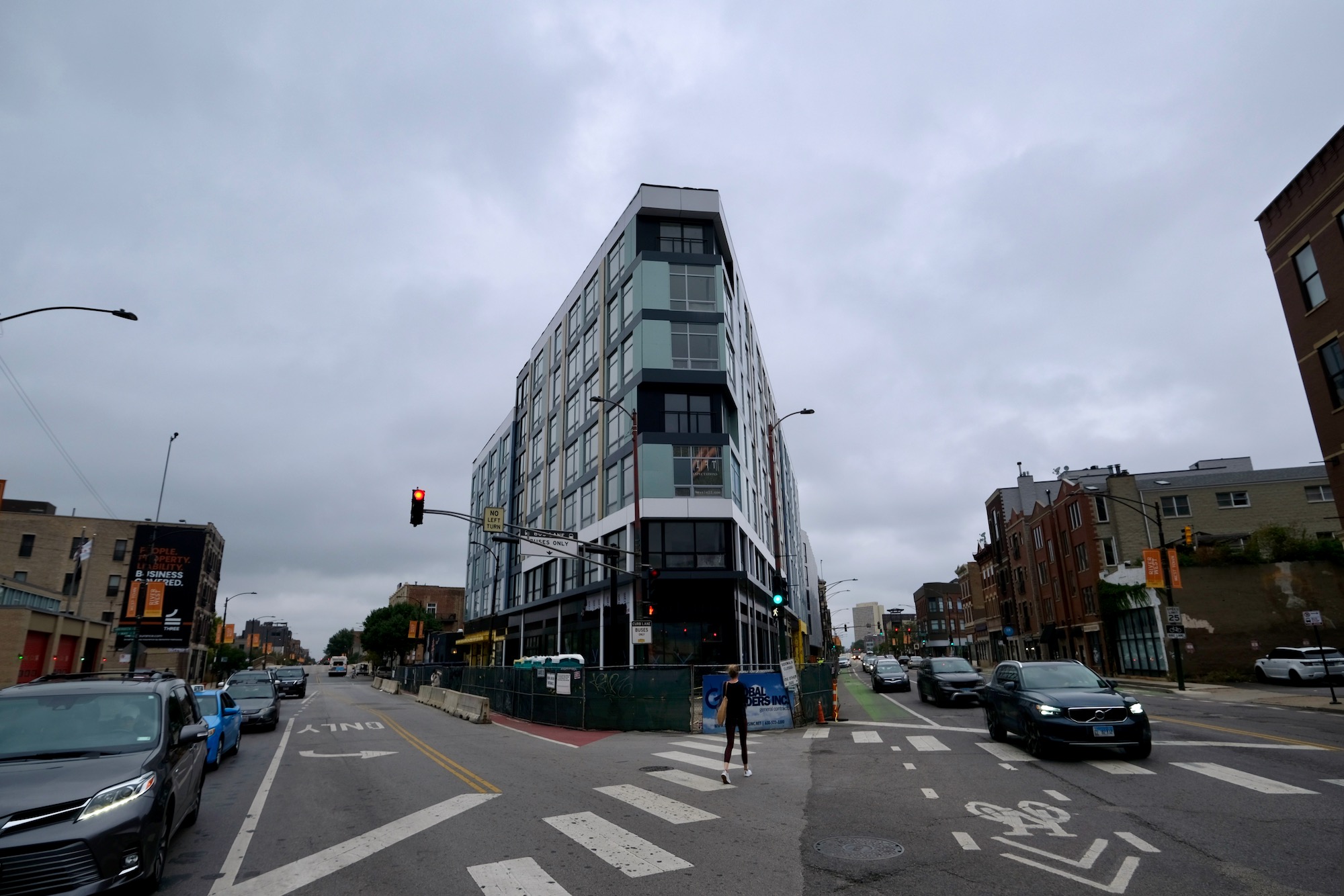
Nevele22. Photo by Jack Crawford
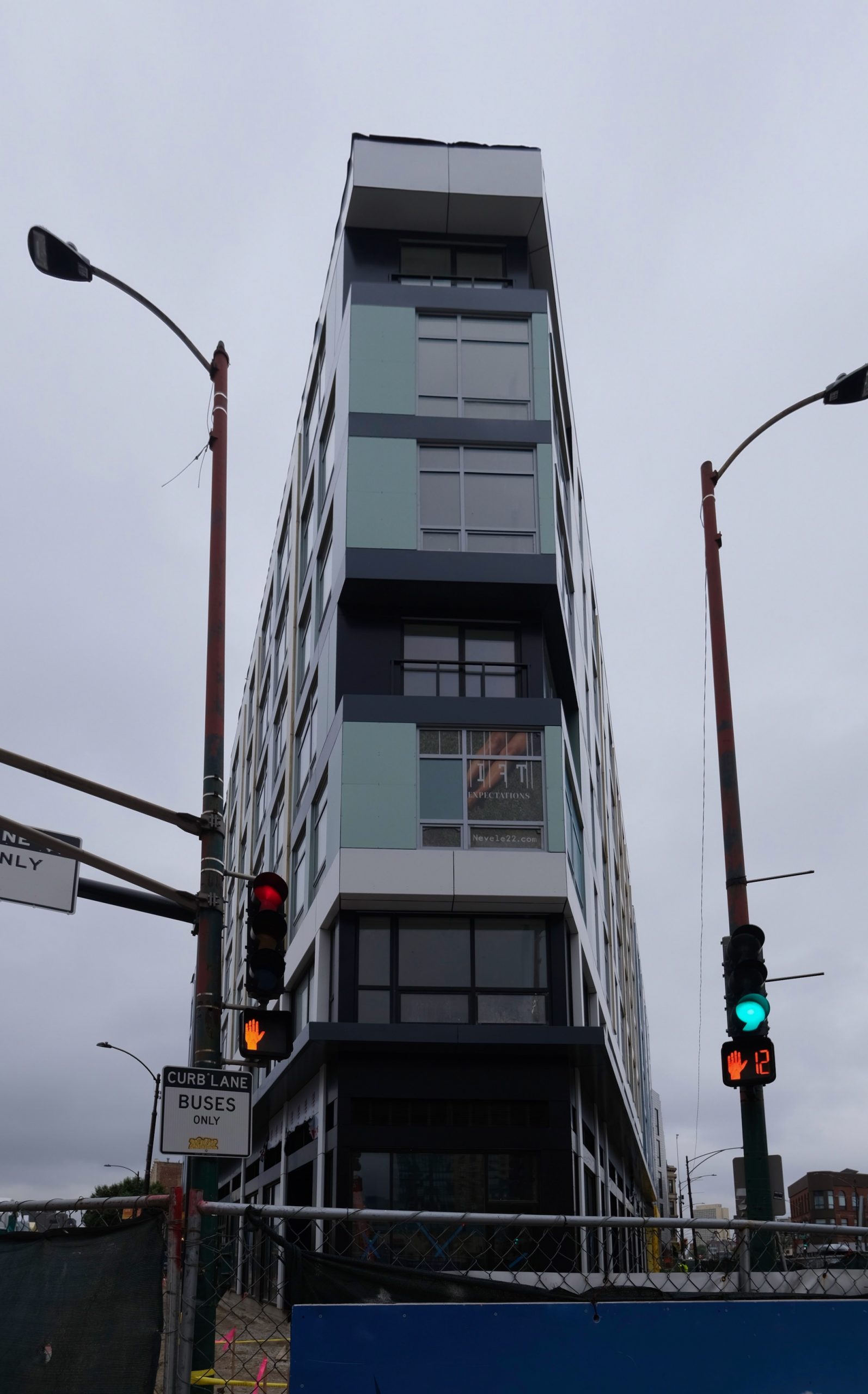
Nevele22. Photo by Jack Crawford
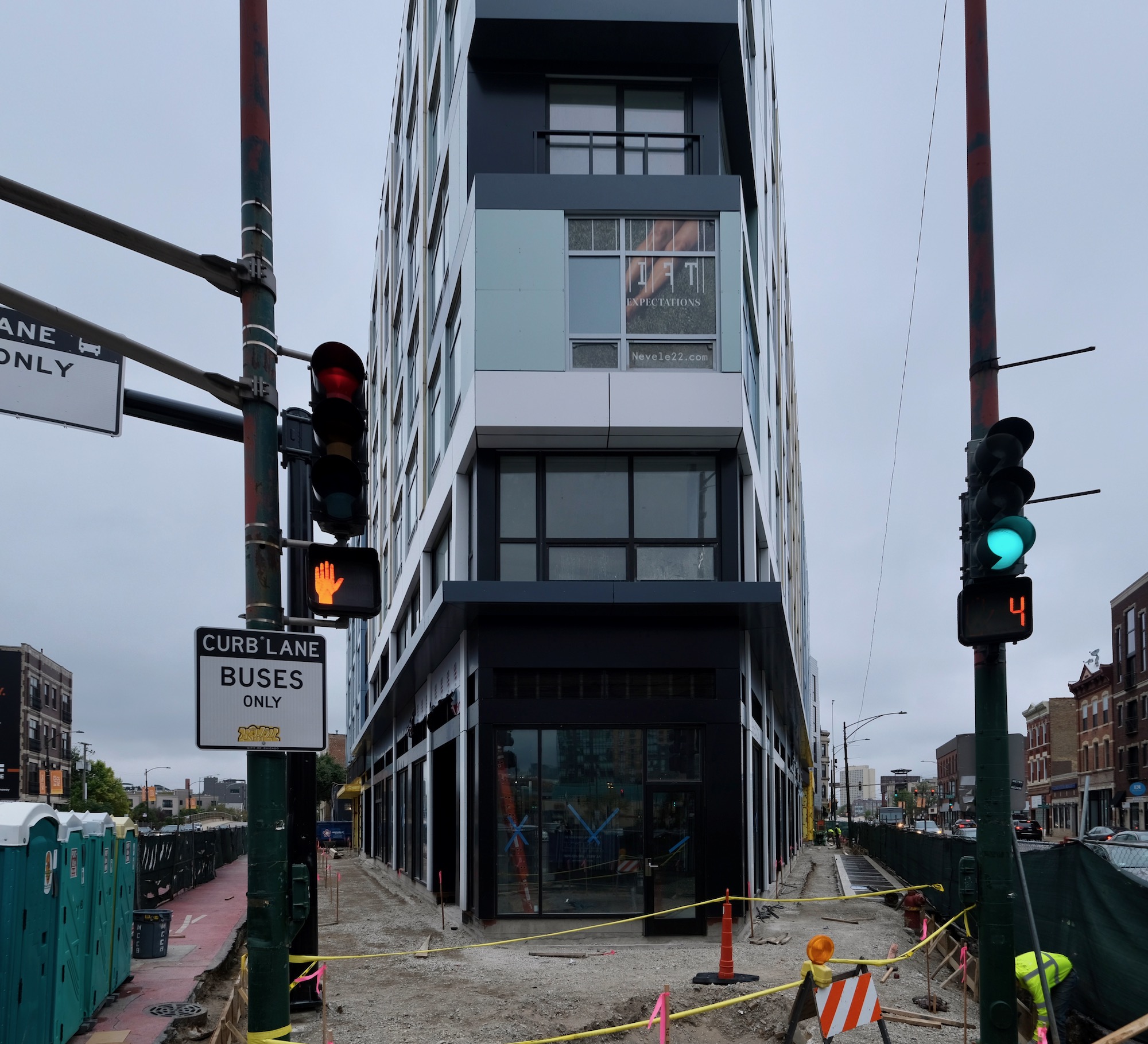
Nevele22. Photo by Jack Crawford
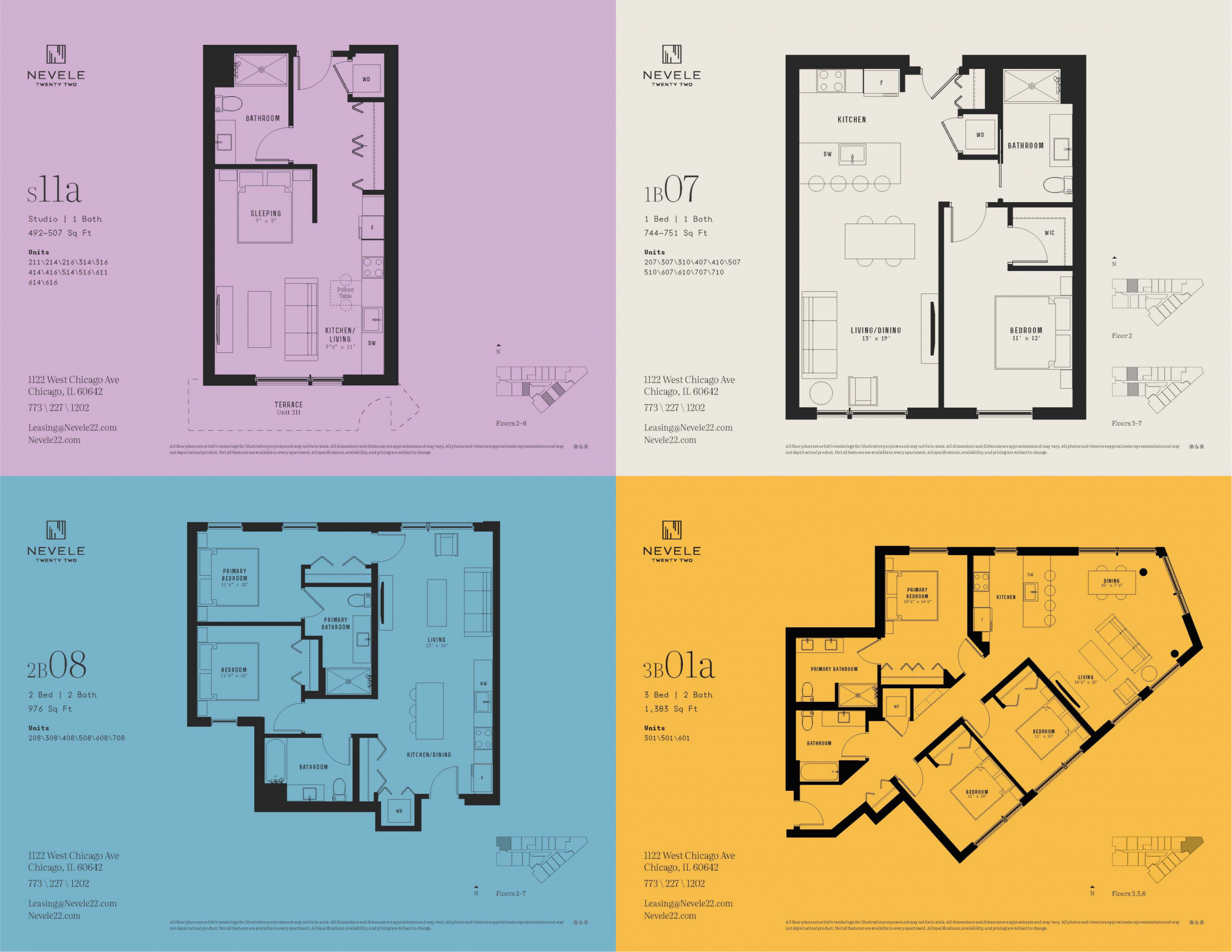
Nevele22 sample floor plans. Plans via Lipe Property Company
Apartment layouts scale from studio units up to three-bedrooms, with prices beginning at $1,690 for studios, $1,850 for one-bedrooms, $2,550 for two-bedrooms, and $3,915 for three-bedrooms.
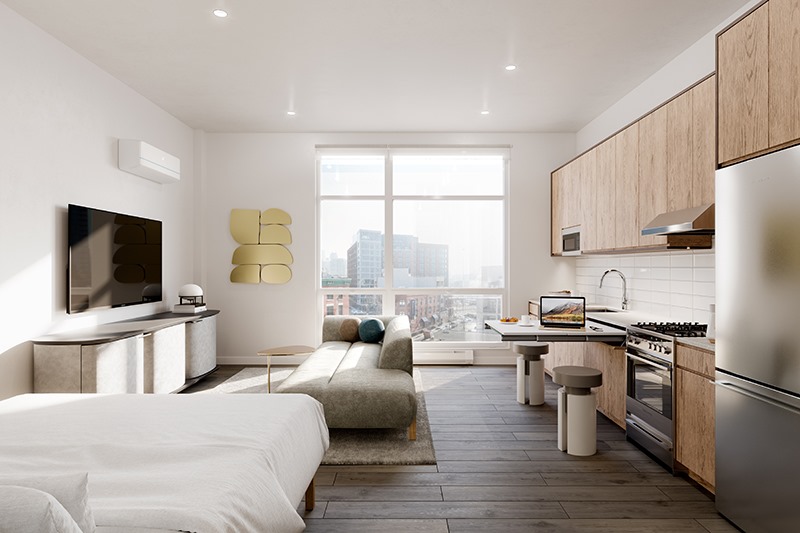
Nevele22 unit interior. Rendering by Studio Soba
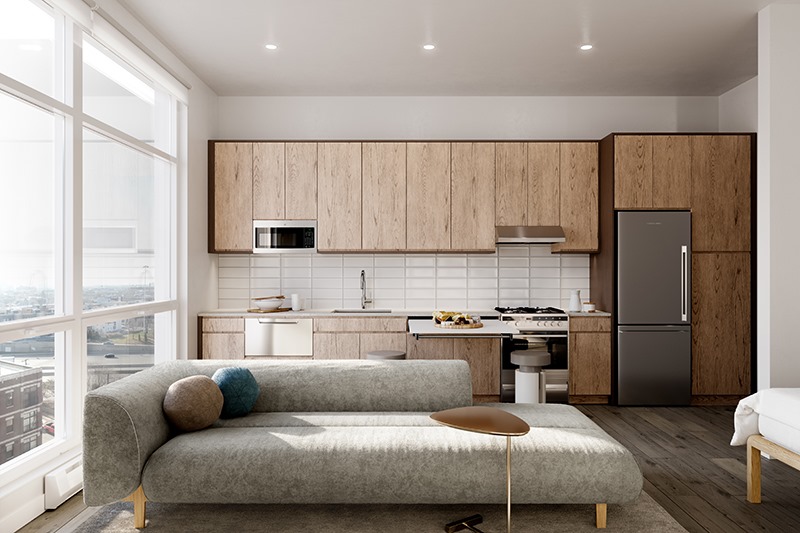
Nevele22 unit interior. Rendering by Studio Soba
Apartment features comprise of solar shade roller blinds, full-size LG washers and dryers, and wide plank flooring with sound dampening technology. In the kitchens are Fisher Paykel and GE Profile appliance packages, Palomino finishes and Kodiak contrasting trim, as well as American Standard and Grohe Concetto fixtures. In the baths, meanwhile, are Grohe fixtures, floating vanities, porcelain tiling, and separated baths and showers in the master bath.
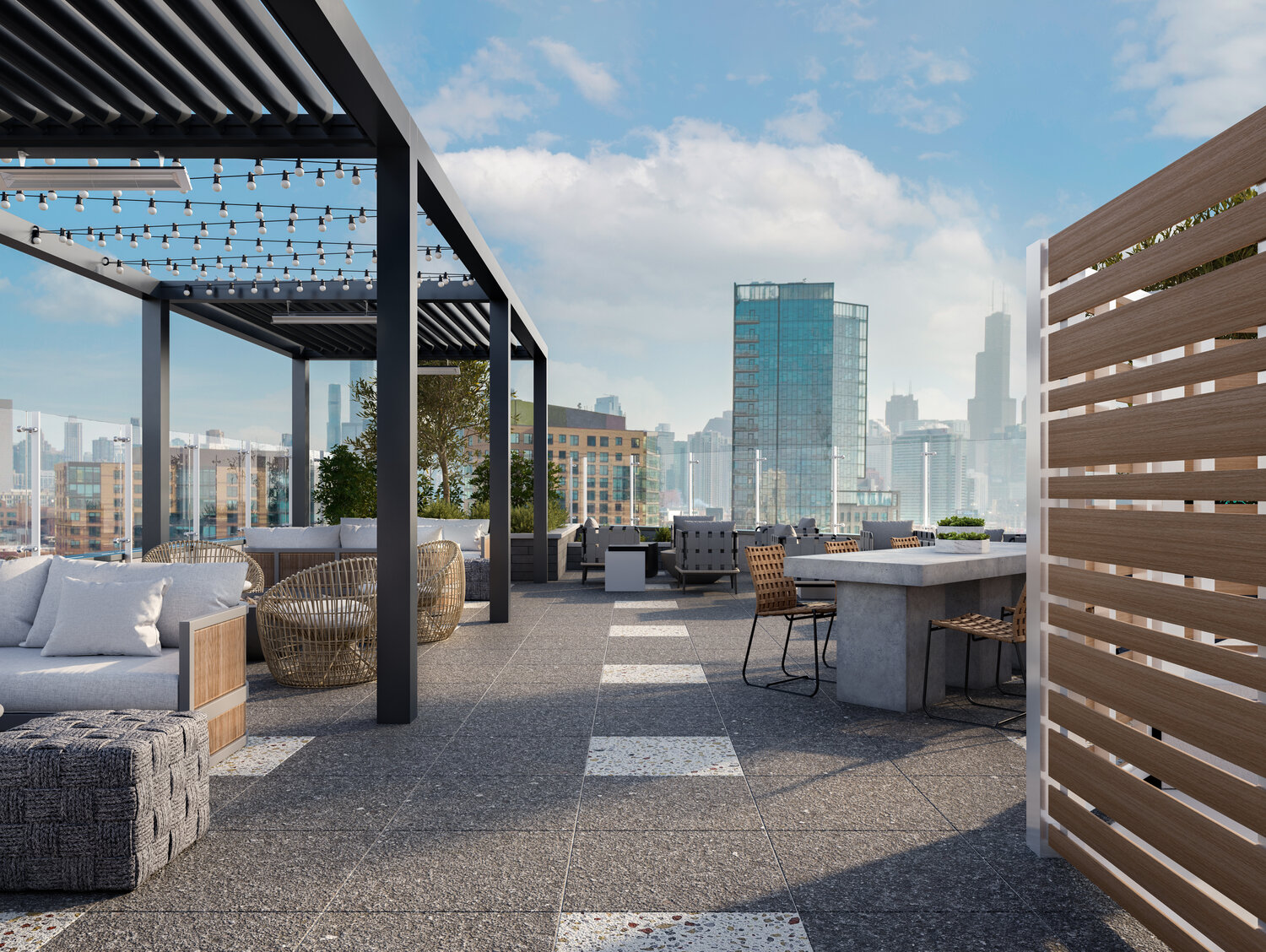
Nevele22 rooftop terrace. Rendering by Studio Soba
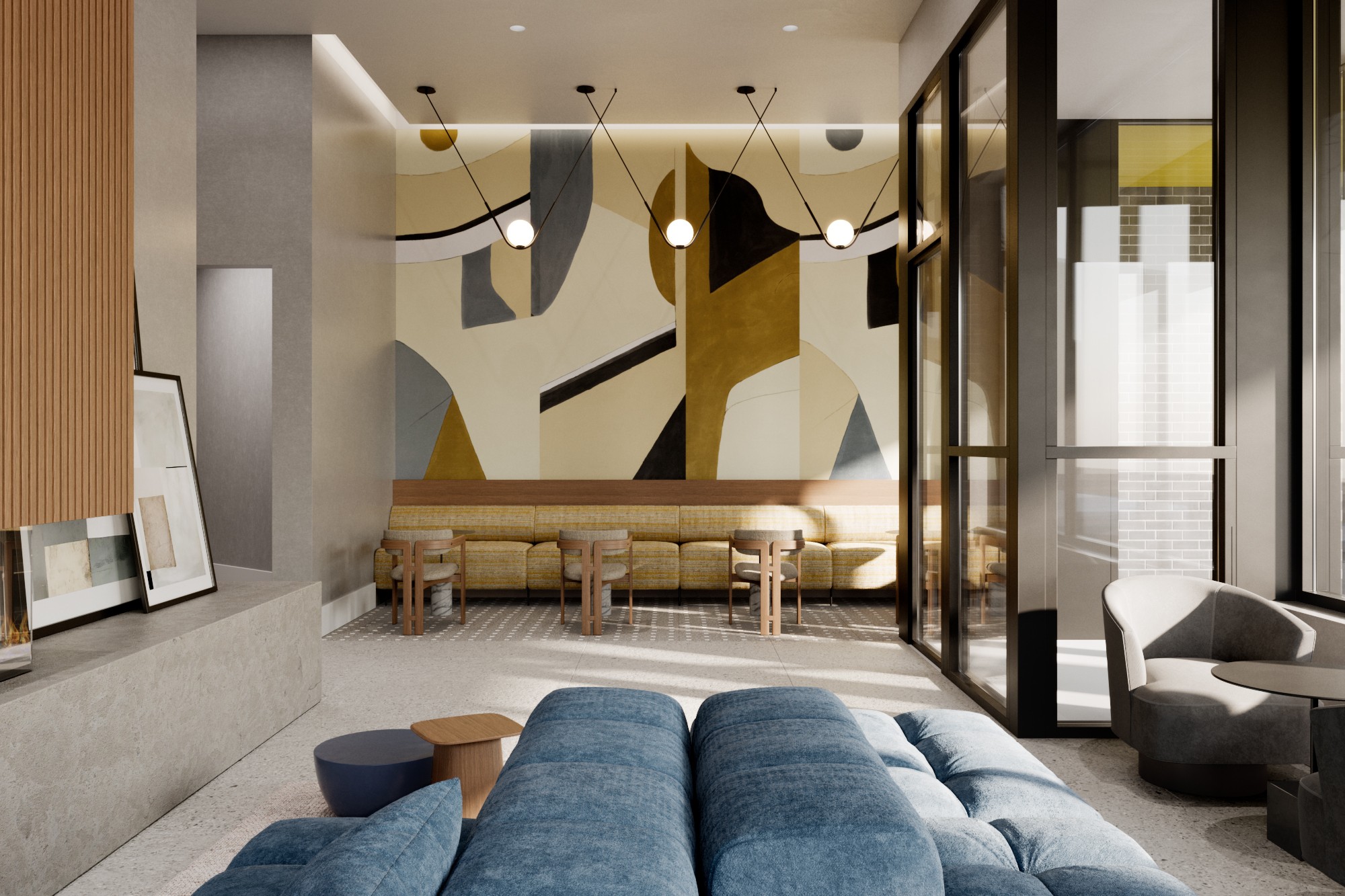
Nevele22 lobby. Rendering by Studio Soba
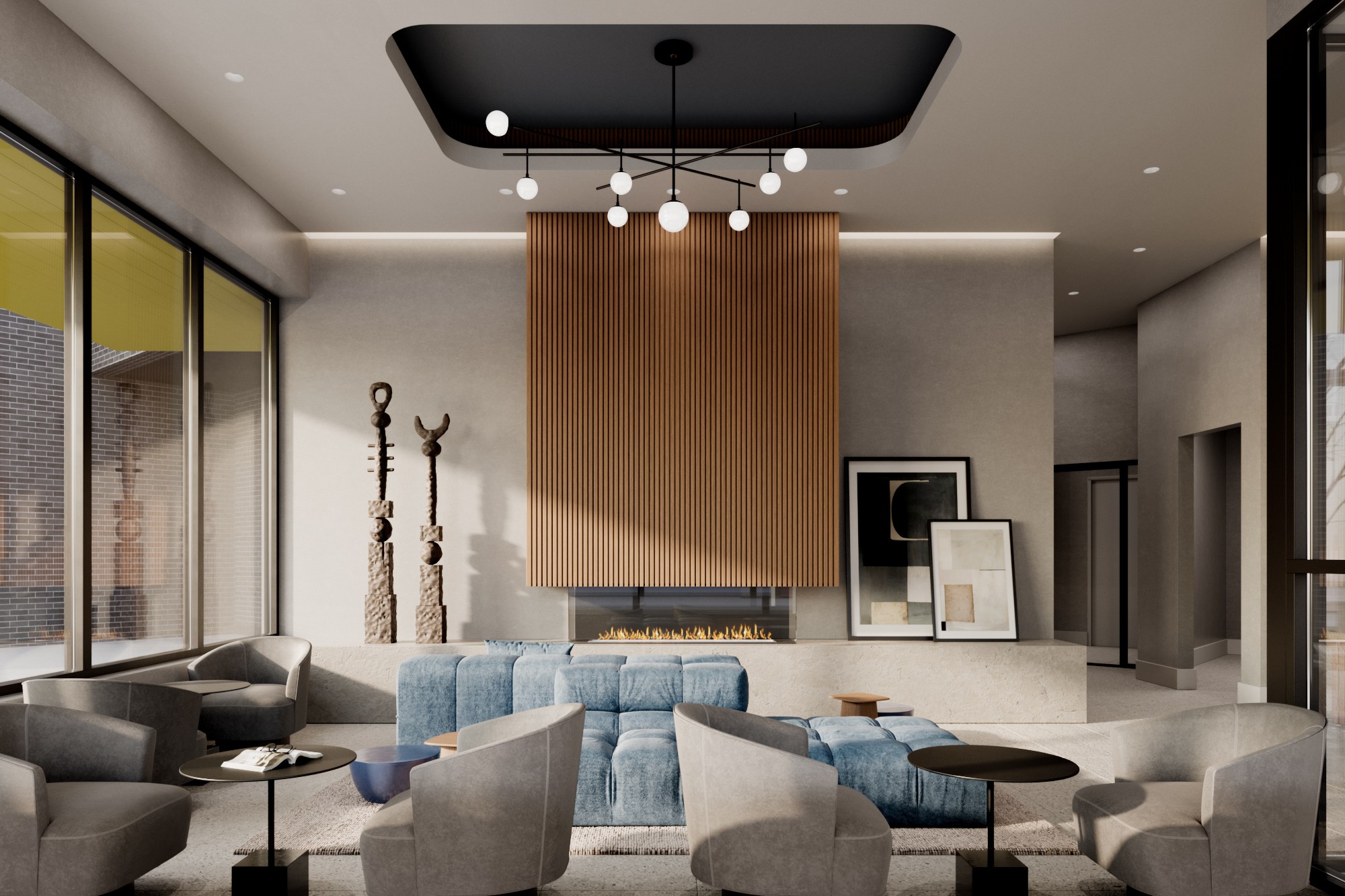
Nevele22 lobby. Rendering by Studio Soba
Amenity spaces offer residents a dog run, a second-floor sun deck, and a fitness room. At the top will be a rooftop deck with pergolas, lounge seating, fire pits, grilling stations, and skyline views.
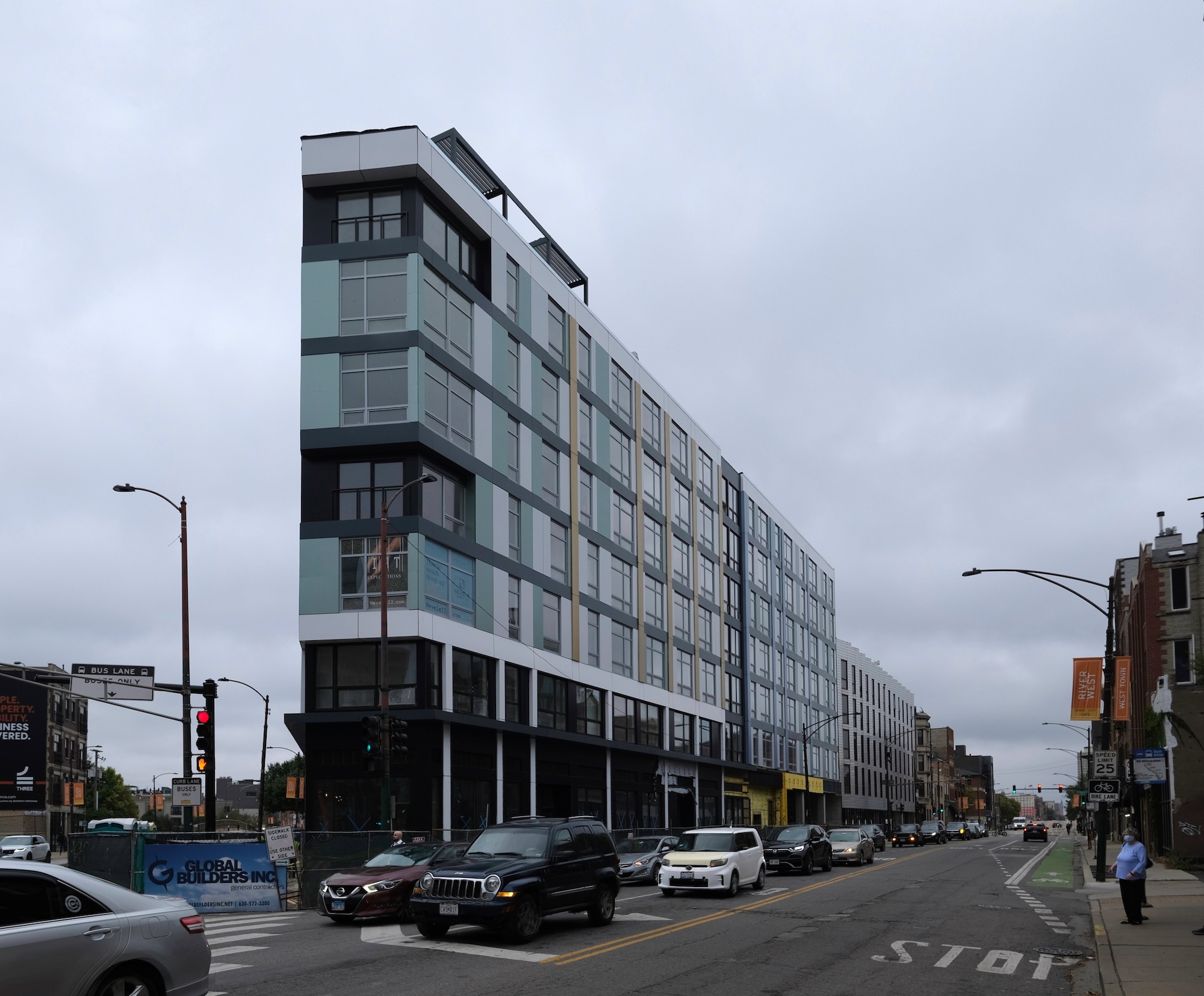
Nevele22. Photo by Jack Crawford
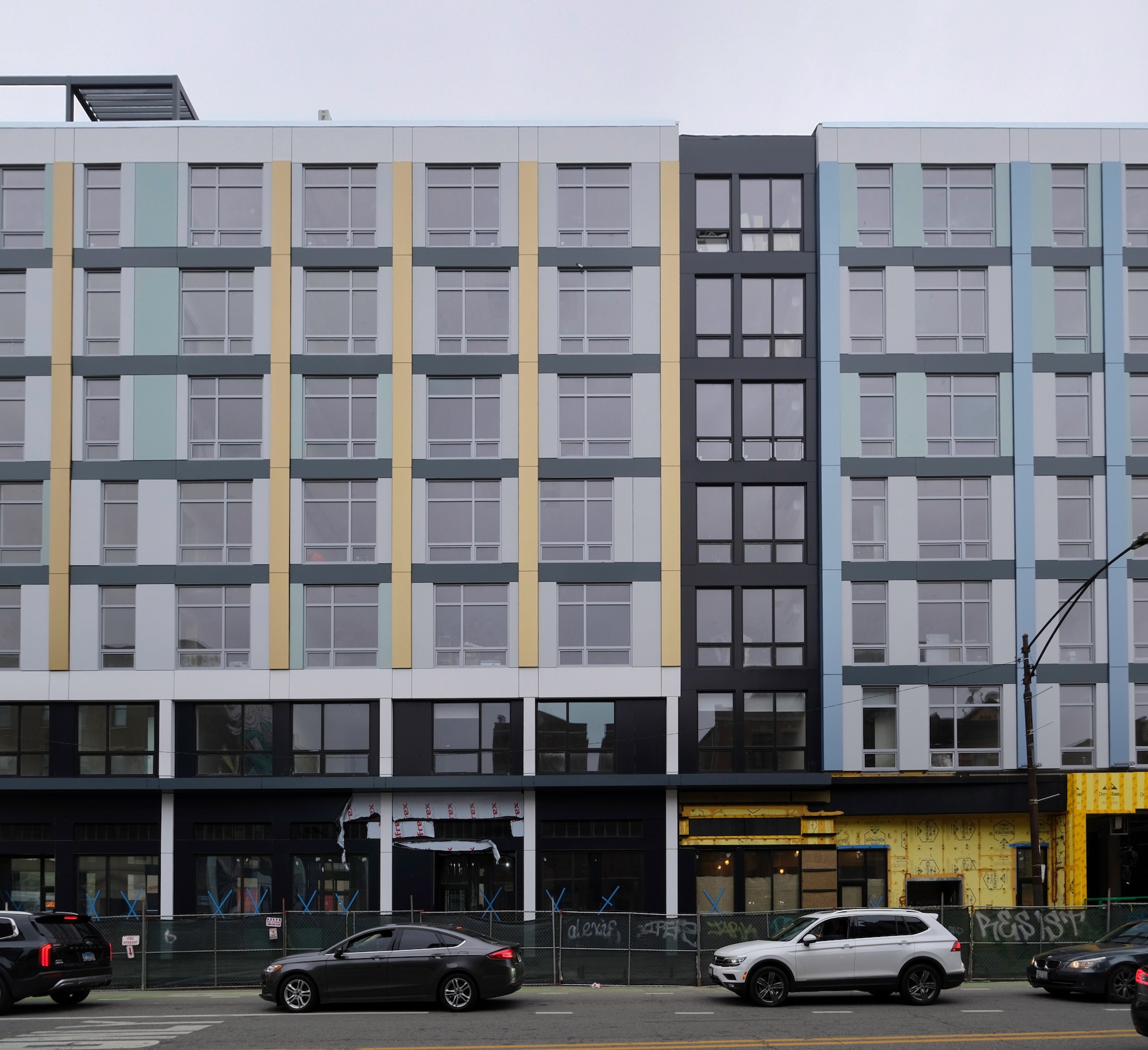
Nevele22. Photo by Jack Crawford
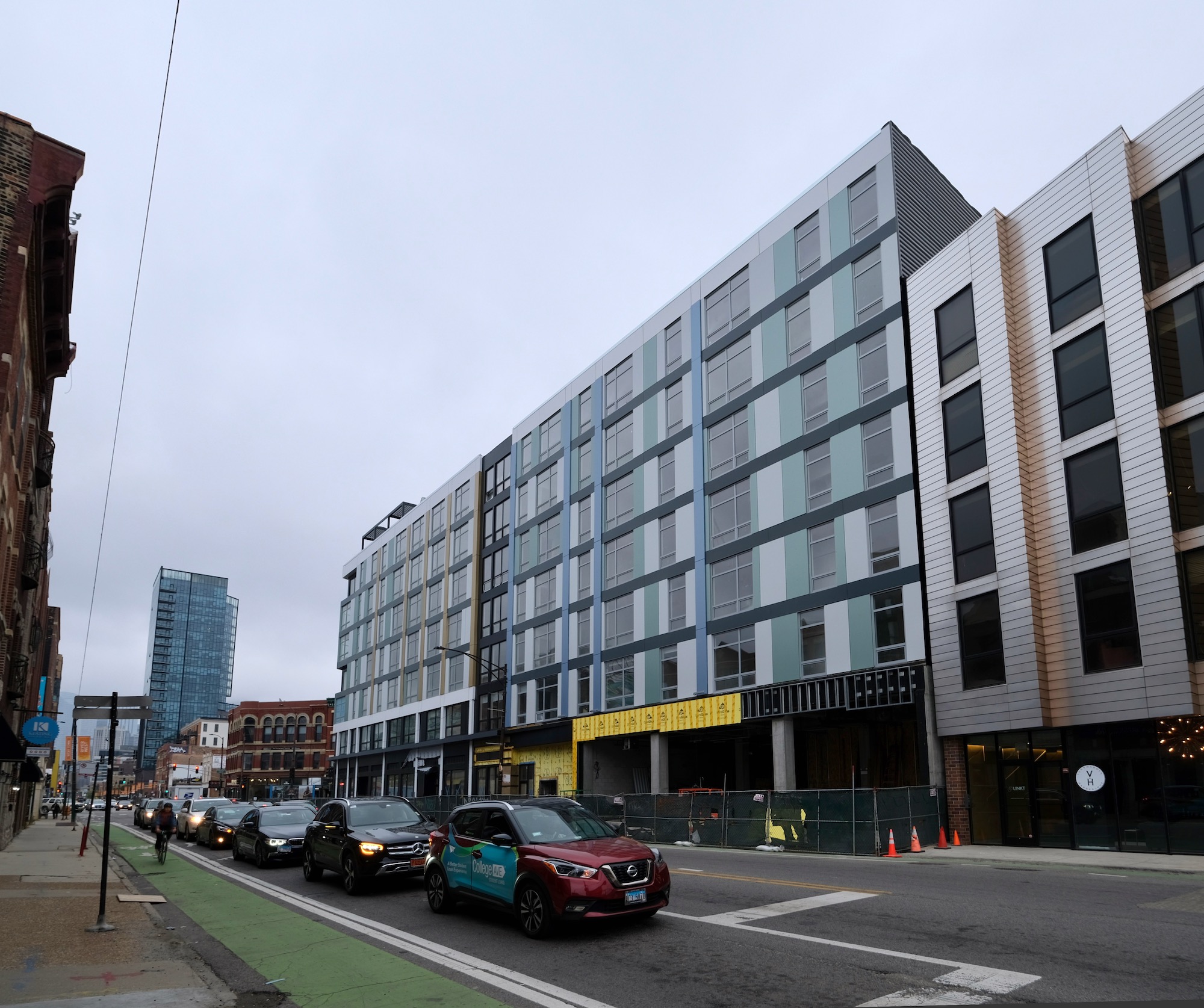
Nevele22. Photo by Jack Crawford
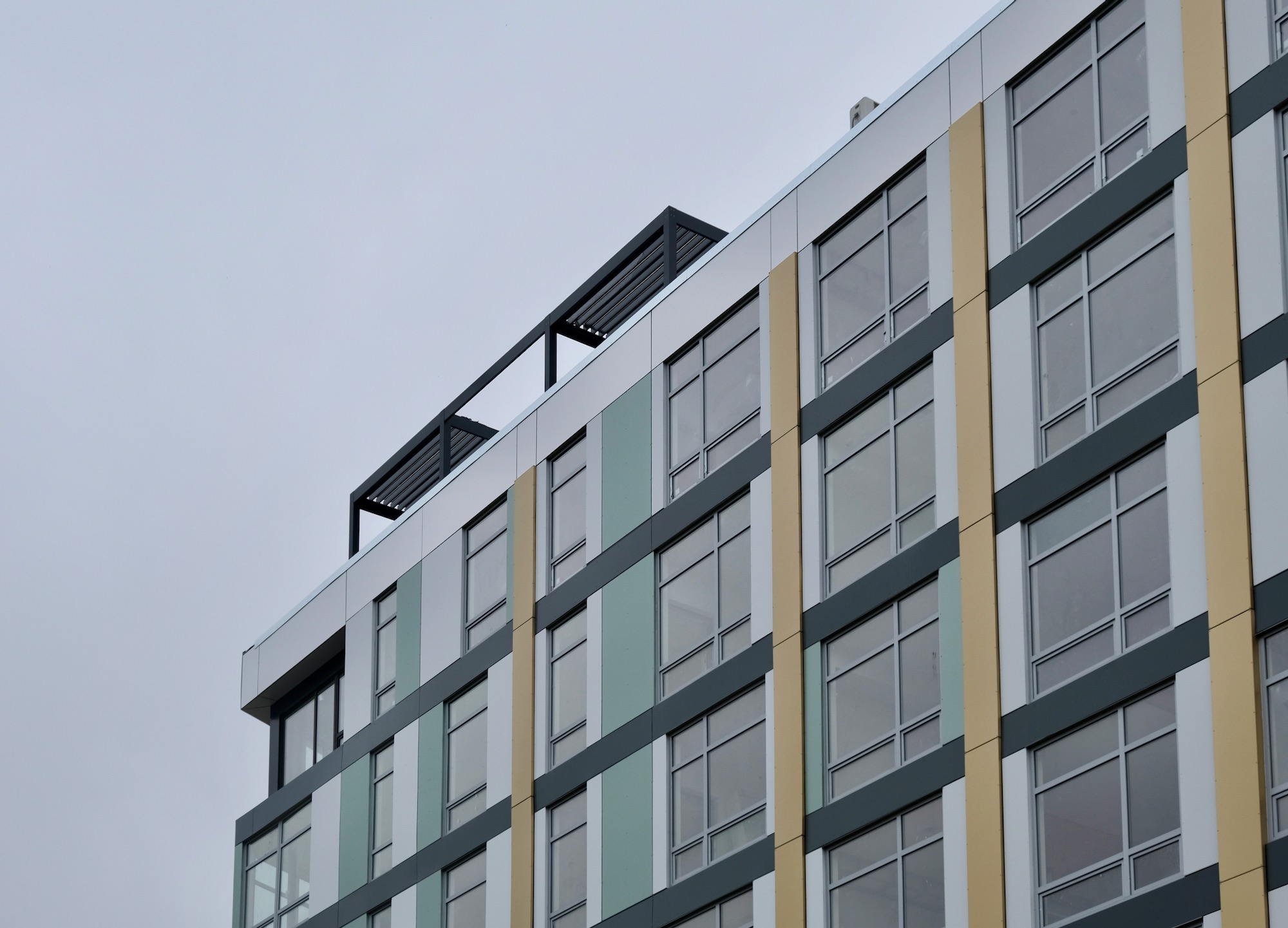
Nevele22. Photo by Jack Crawford
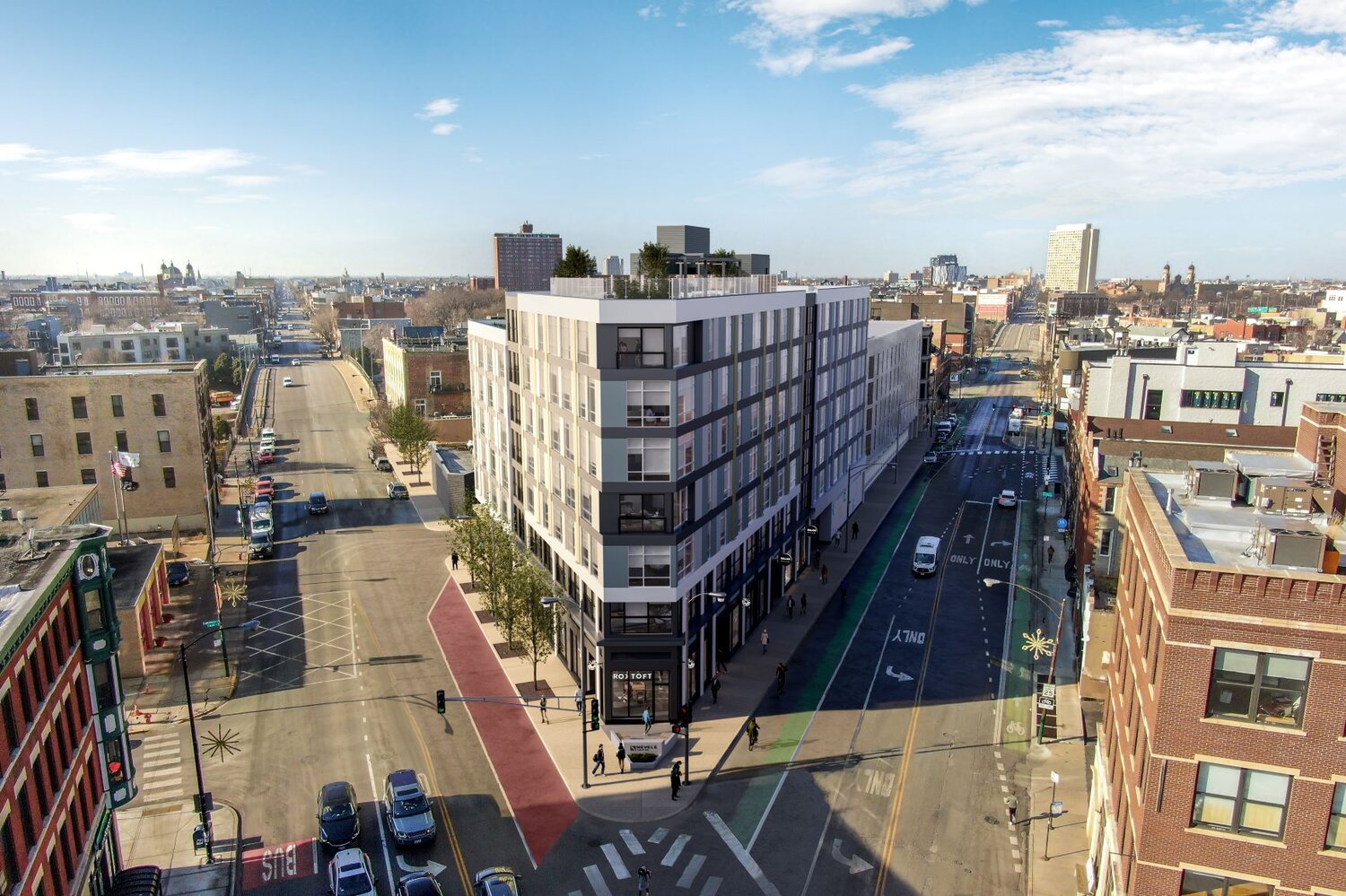
Nevele22. Rendering by Studio Soba
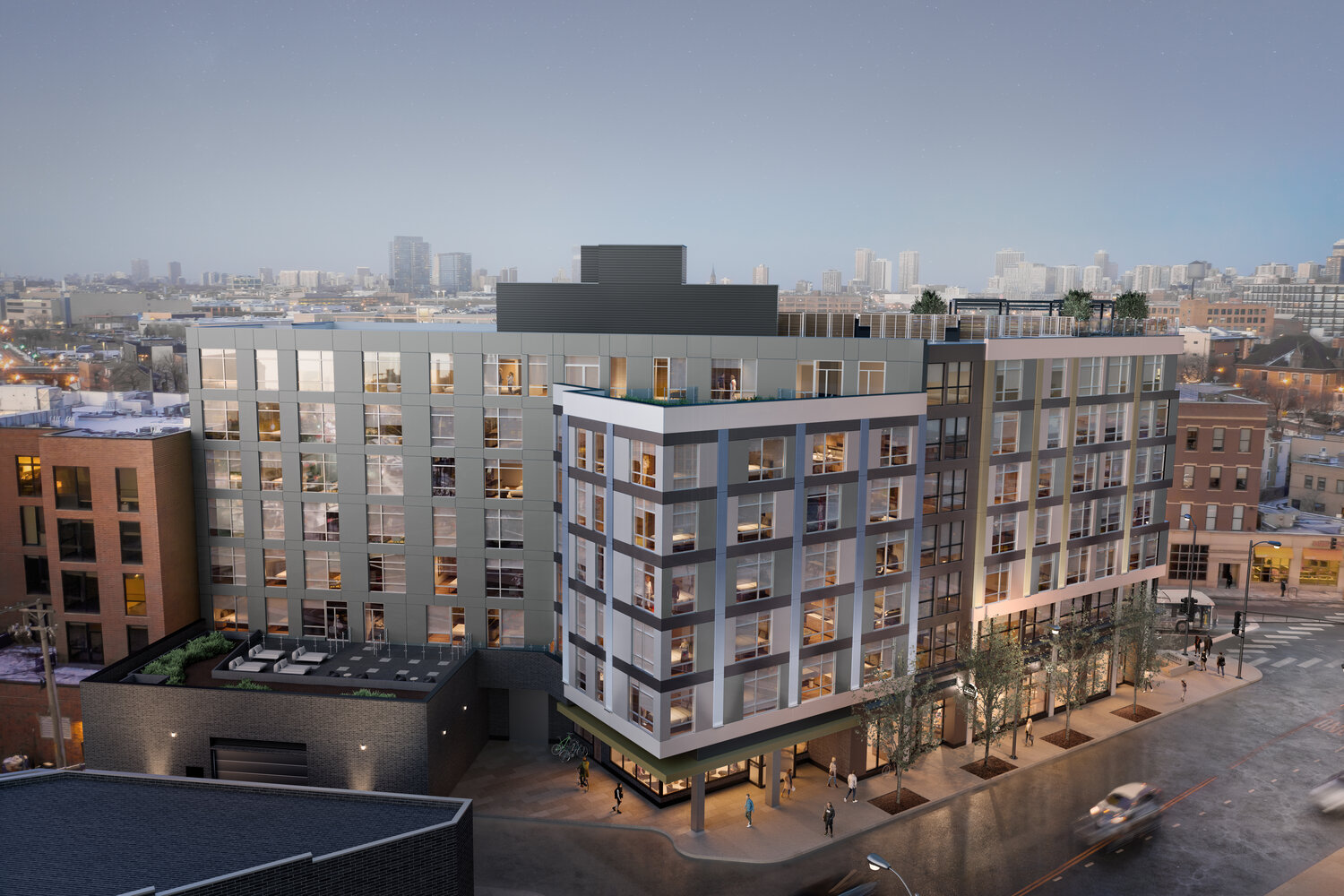
Nevele22. Rendering by Studio Soba
With Pappageorge Haymes as the design architect, the massing occupies a triangular footprint to conform to the acute angle of the property. The exterior is made up of fiber cement paneling of varying colors, dark metal paneling, and floor-to-ceiling windows.
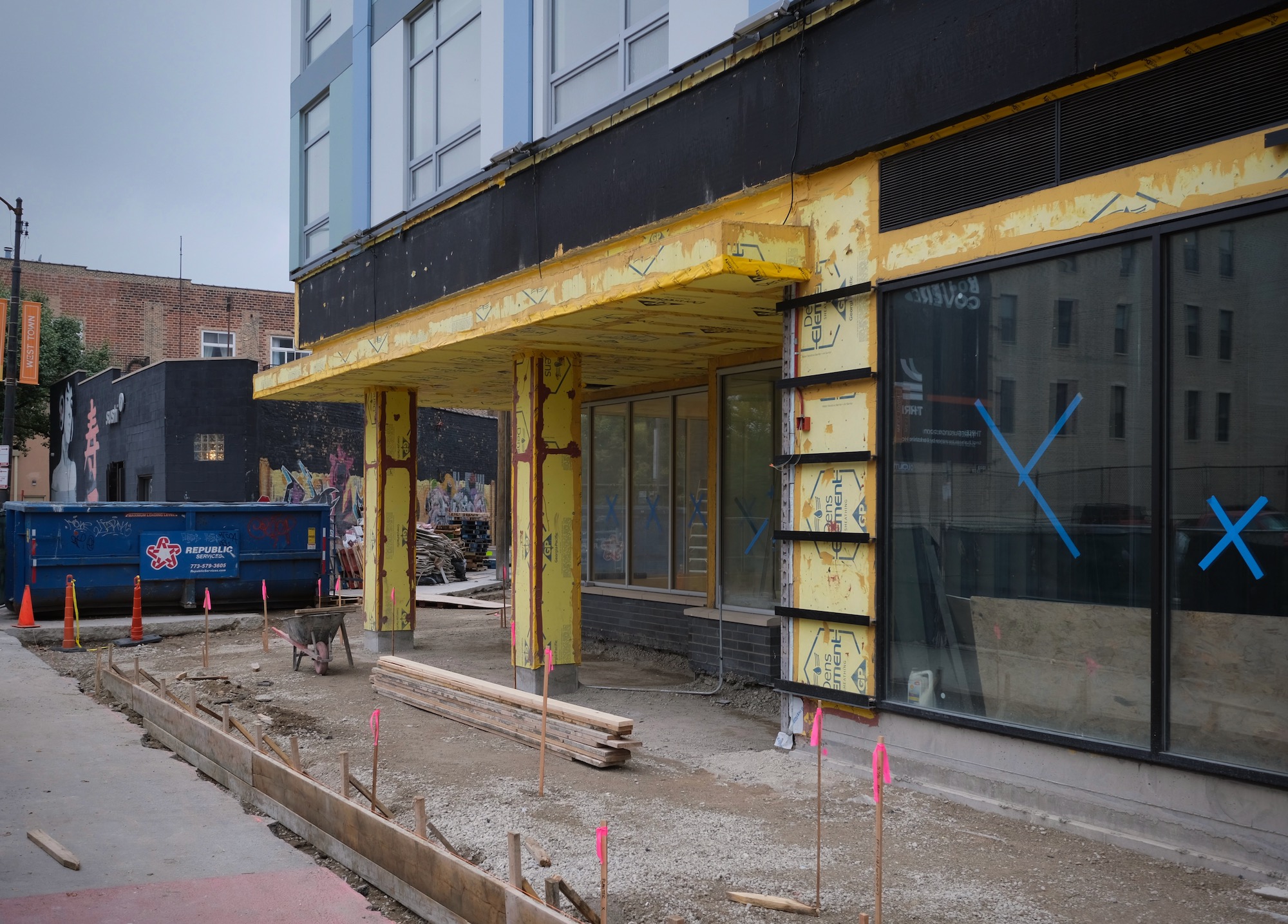
Nevele22. Photo by Jack Crawford
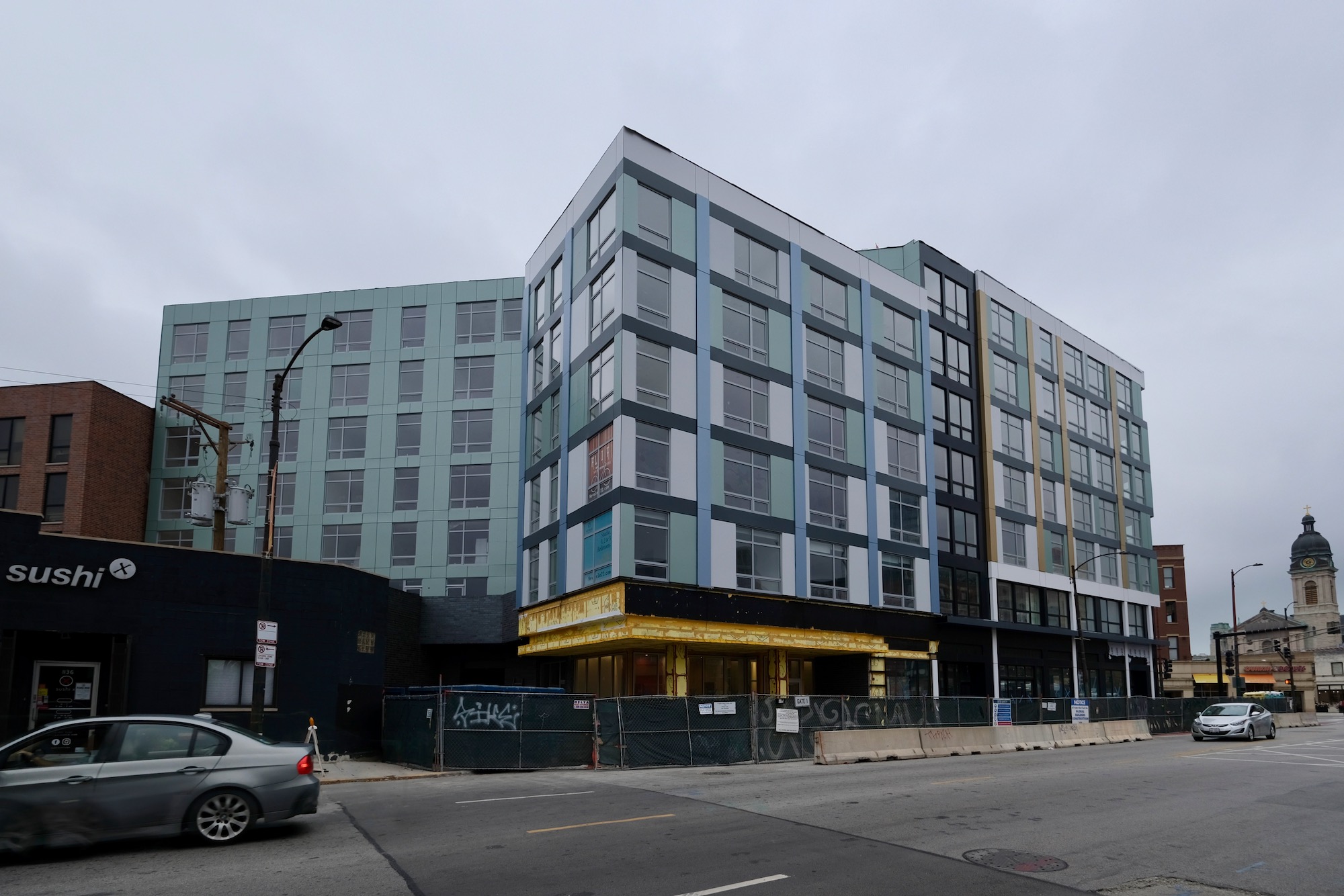
Nevele22. Photo by Jack Crawford
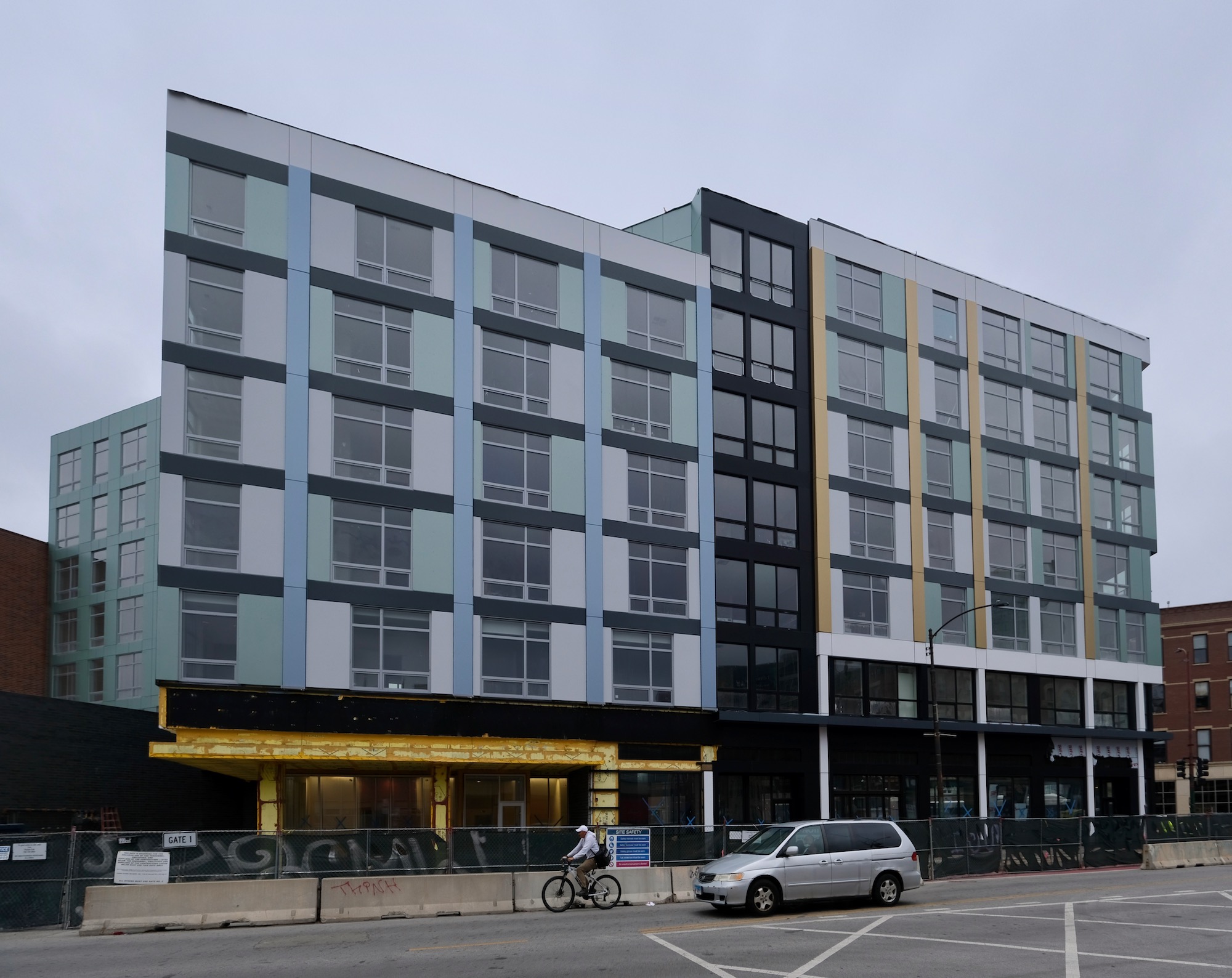
Nevele22. Photo by Jack Crawford
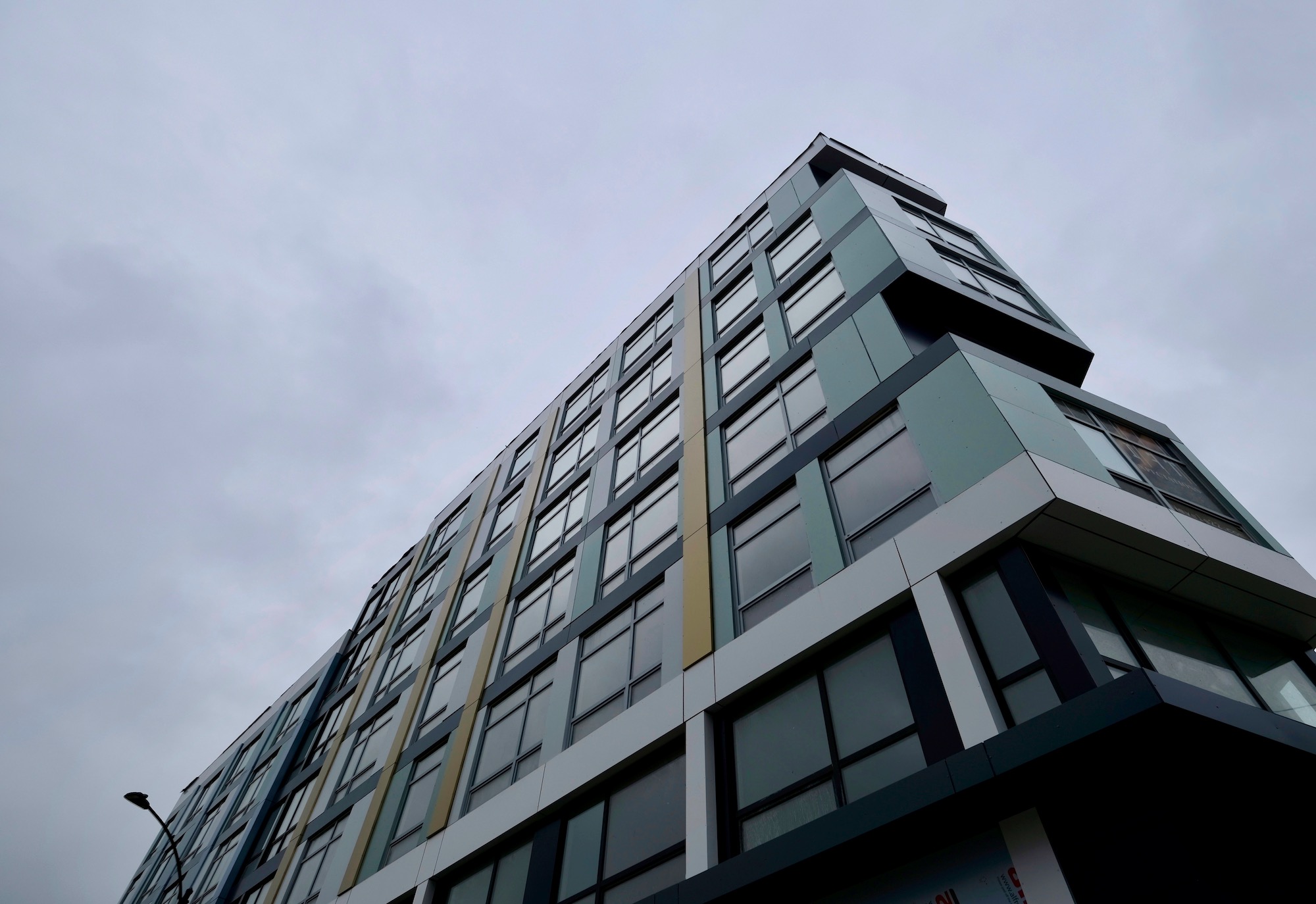
Nevele22. Photo by Jack Crawford
The property, formerly occupied by three low-rise buildings, is bound by W Chicago Avenue and N Milwaukee Avenue. At this intersection are bus stops for Routes 56 and 66, as well as Blue Line CTA L service underneath at Chicago station. Those looking for Route 8 buses will find stops at Halsted & Chicago via a two-minute walk east.
Global Builders Inc served as general contractor. The earliest available move-in date indicated on the website is November 1 this year.
Subscribe to YIMBY’s daily e-mail
Follow YIMBYgram for real-time photo updates
Like YIMBY on Facebook
Follow YIMBY’s Twitter for the latest in YIMBYnews

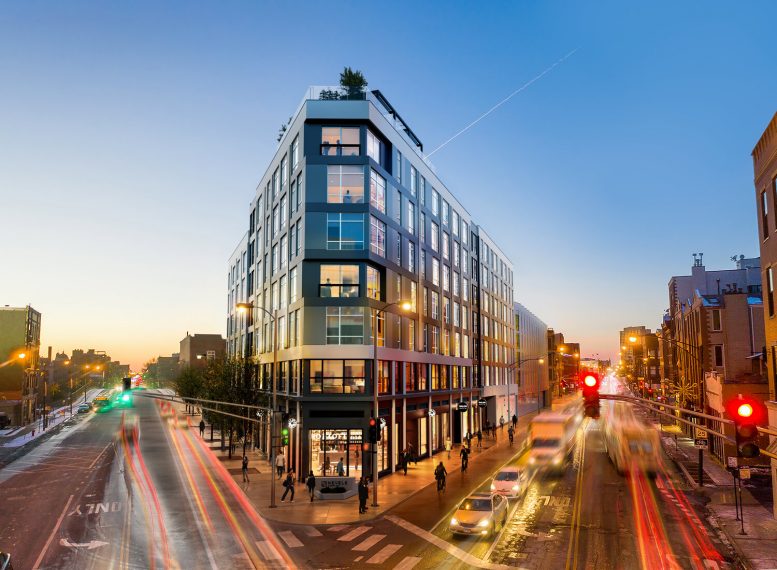
This is a very good development for many reasons. Great street presence, minimal parking not taking up valuable above ground space, great use of the triangular corner, attractive architecture, etc.
One of the least attractive projects I’ve seen in a long time. Very LA, if we are being honest.
Par for the course with Papageorge +Haymes. They are a pedestrians firm and Chicago deserves multiple tiers beyond this level of design. This committee on design needs to step up the game. Nothing innovative or iconic is happening in the city.
However, the presence that the building provides is transformational for the Milwaukee Ave. streetwall. This area needs to keep building mid and high rise structures to create a nice satellite cluster. Theres been a lot of positive change that helps add to the “big city feel.”
agreed – we really need to figure out Blue Line capacity issues or whatever the hell is keeping taller & higher quality developments from rising along the Milwaukee corridor. There’s no reason the Robey (1929), the senior living place near WP, and the Noble Square co-op (both 60s?) should be the defining towers of the area in ~2022. There are a handful of other prime redevelopment lots at and around this intersection that could add some serious density and modern aesthetic without eating away at the neighborhood charm. In fact, it may cut down some regrettable knockdowns or misplaced SFH conversions that DO eat away at the neighborhood charm.
I’m somehow still hopeful that quality tower proposals may trickle in between the sheer number of developable plots: evil olive/Popeyes site, Milwaukee/Wabansia strip malls & parking lots, the Lazos tacos parking lot(s), the drive thru McDonalds, etc.
Great post Jordan. I agree completely with your sentiments. This city could be doing much better with development at a much larger scale than the low and midrise buildings that account for most of our infill. NY and Toronto are producing staggering amounts of high rises while we are in line with Seattle and Miami most years. TOD projects being 4 to 8 stories is especially shameful.
Ew. Sure it’s great to have these triangle buildings on prominent corners, but this one is aesthetically fairly distasteful. This is one where the renderings seemed nice but the actual execution and materials are lacking. The level of inelegance of the blunted “front corner” facade is extreme.
Yes to developments of this size at all the major intersections around town. Chicago has huge potential at all of these triangle intersections.
I’ve been approved for residency here since July. This building is nowhere near finished! We’ve been assured our move in could begin by October, it is now the end of 2021 and there’s still no clarity on when they’ll be done. The city inspection process is consistently delayed and it has gotten quite frustrating for the lack of inconsistency. Why approve residencies here knowing the building wasn’t going be finished anytime soon? It’s highly inconvenient especially for the people with families who’s having a hard time with their current living circumstances to be waiting this long!