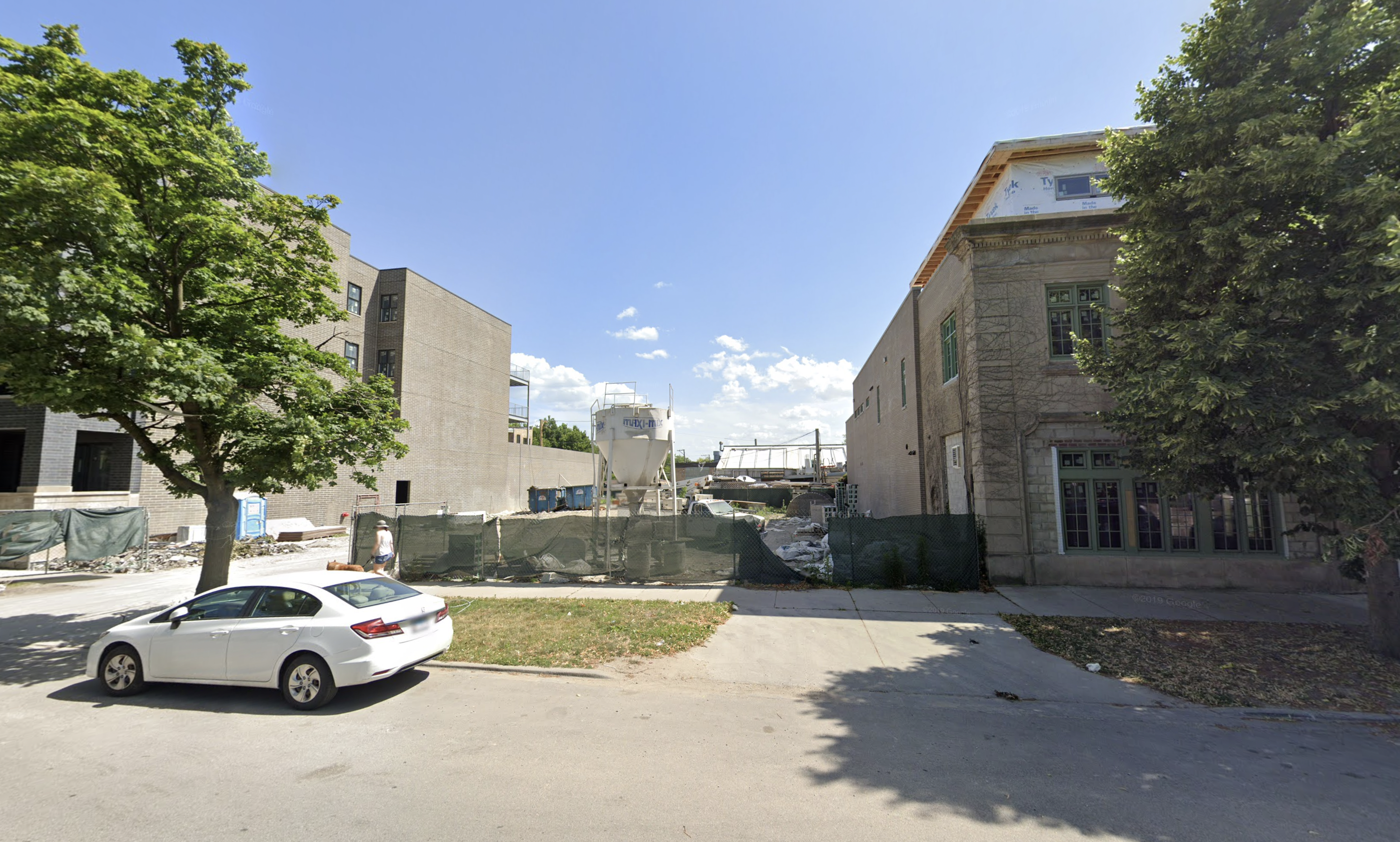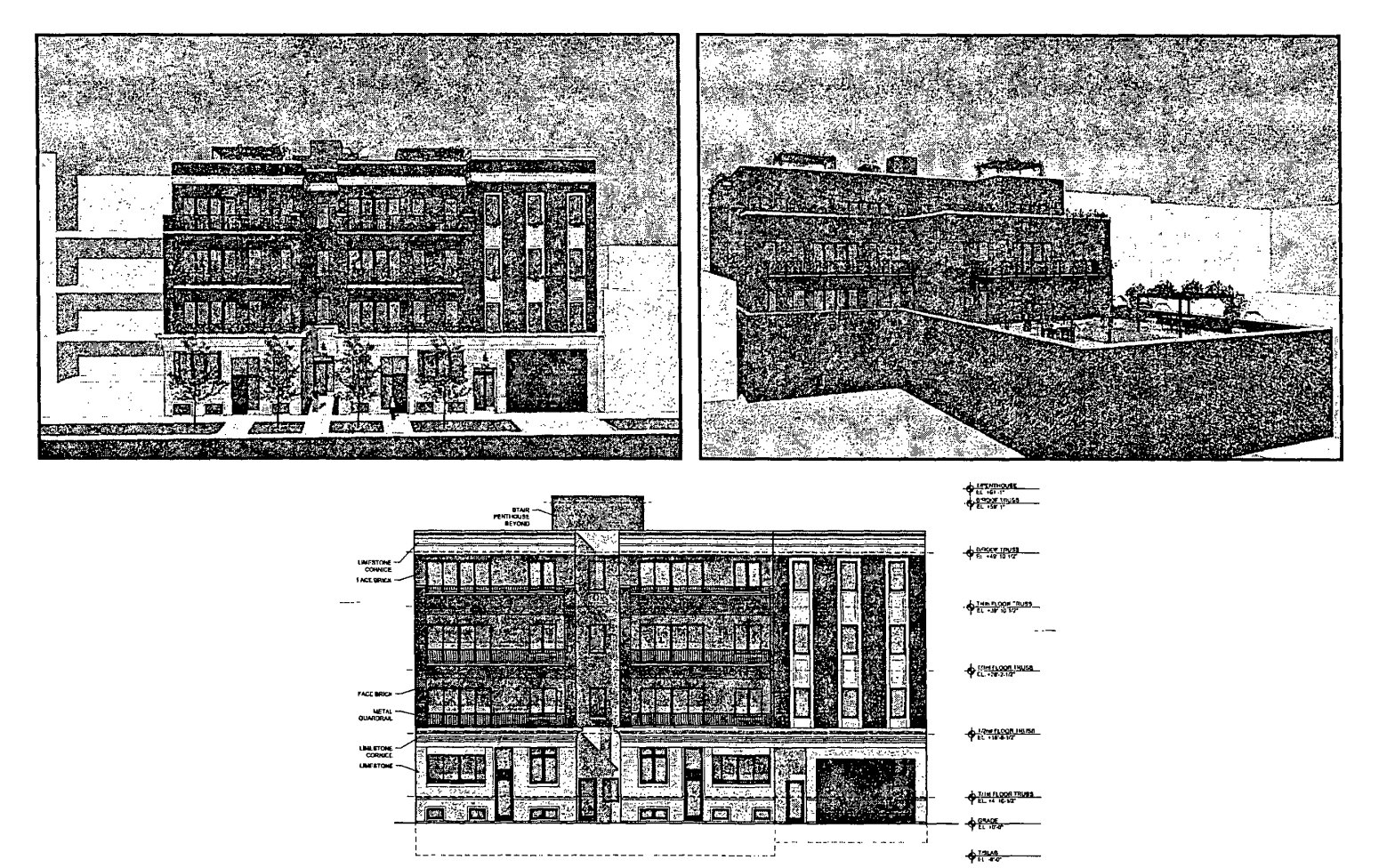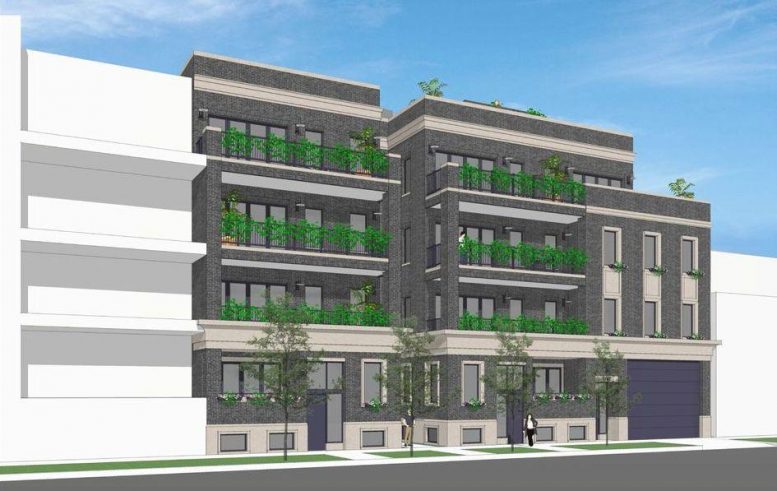A permit was issued this week for a four-story residential building, located at 1765 W Rosehill Drive in Edgewater. The developer, Candea Development, has planned 13 total units, an elevator, a basement level, a bike room, and an attached garage with 13 total parking spaces. This garage wing will also be topped by a rooftop terrace. The new construction will be replacing a previously vacant lot.

1765 W Rosehill Drive, via Google Maps
All residences will contain three bedrooms and two baths, and will span between 1,811 and 2,319 square feet. All units will come with a balcony, while each of the penthouse units will have access to an additional private rooftop deck.

1765 W Rosehill Drive. Rendering by Compass Architecture
As shown in most recent planning documents, the masonry design by Compass Architecture involves a stone-clad base, while the upper floors are wrapped in a brick facade with decorative stone bands.
Nearest bus access can be found for Routes 22 and 50, which can be found a six-minute walk east to Clark & Edgewater. Those looking to board Route 84 will find nearest stops at Peterson & Ravenswood via a six-minute walk north.
For the CTA L, Red Line service is available at Bryn Mawr station via a 19-minute walk southeast.
Park space in the vicinity includes Senn Park to the northeast, and Mellin Playlot Park to the southeast. A variety of retail, dining, and bar options are also nearby along the N Clark Street corridor.
Rainmaker Real Estate Holdings will serve as the general contractor for the $1.4 million project. An anticipated completion date is not yet known.
Subscribe to YIMBY’s daily e-mail
Follow YIMBYgram for real-time photo updates
Like YIMBY on Facebook
Follow YIMBY’s Twitter for the latest in YIMBYnews


Be the first to comment on "Permit Issued for 1765 W Rosehill Drive in Edgewater"