Photos show the roof replacement for the prominent shed portion of Chicago’s Morton Salt Warehouse Complex in West Town. This replacement is one of the first key steps in a major adaptive re-use project that will transform the complex at 1357 N Elston Avenue into an office and entertainment venue.
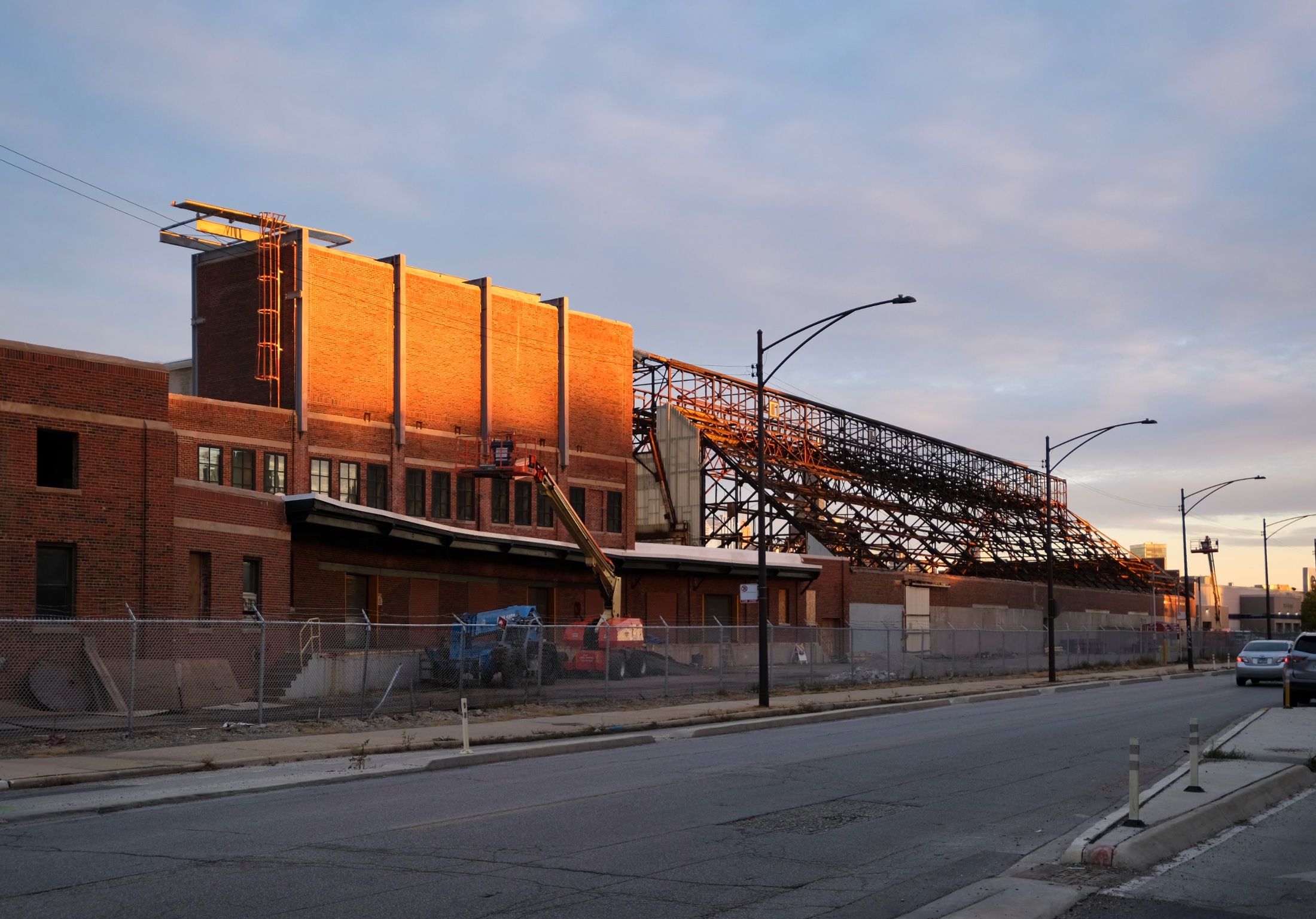
Morton Salt Factory conversion. Photo by Jack Crawford
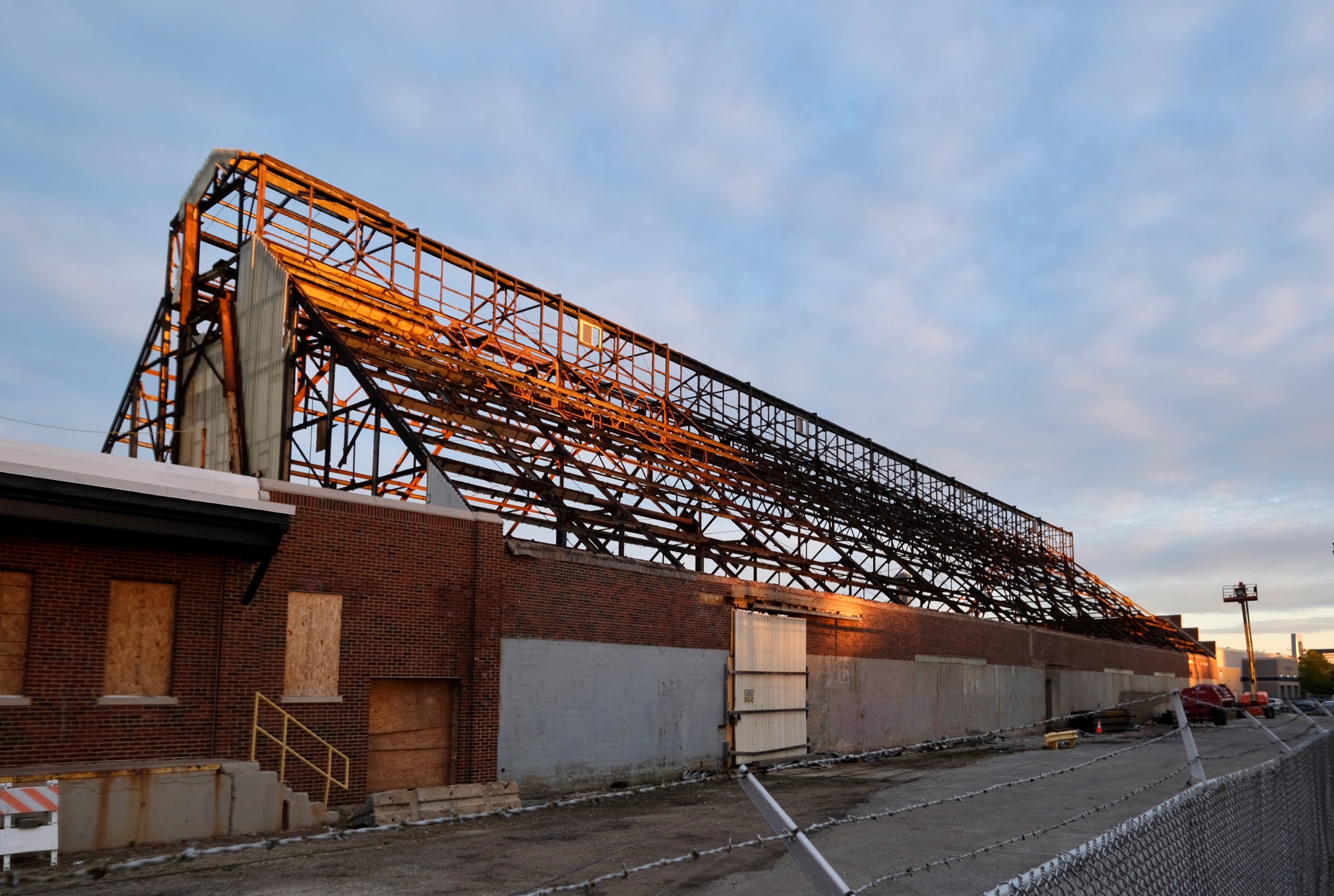
Morton Salt Factory conversion. Photo by Jack Crawford
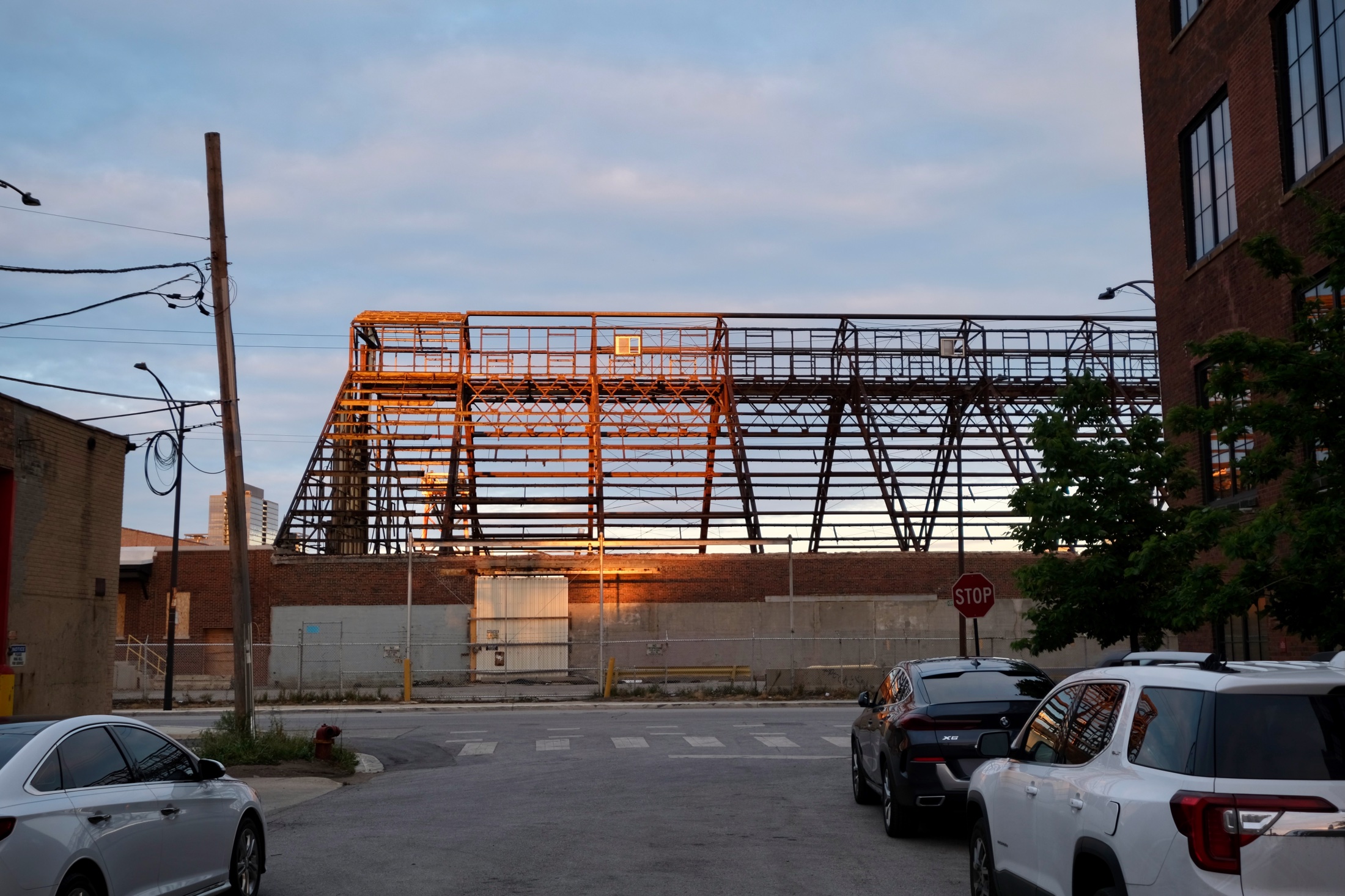
Morton Salt Factory conversion. Photo by Jack Crawford
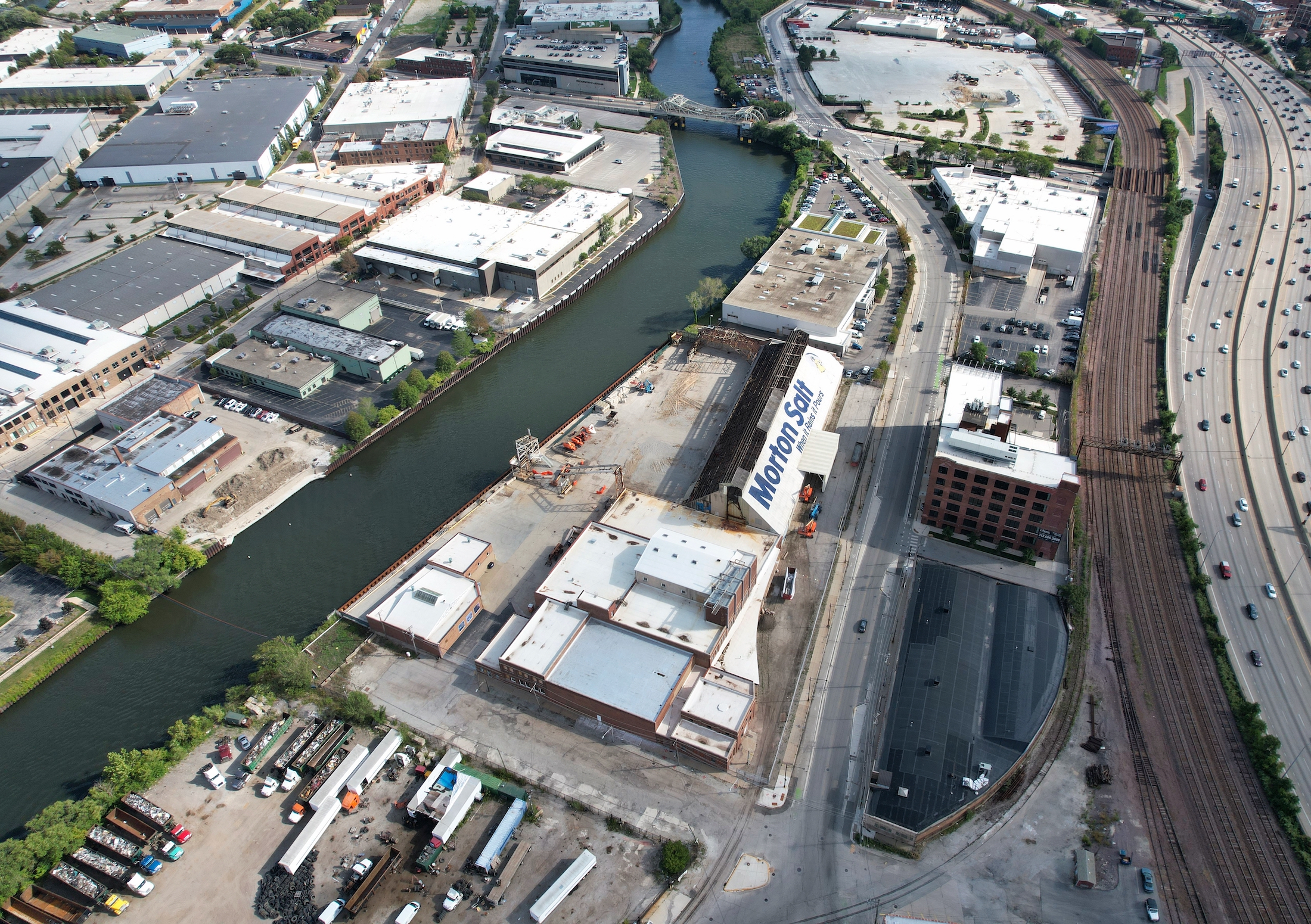
Morton Salt Factory conversion, earlier during roof removal. Photo by Jack Crawford
The factory, located at 1357 N Elston Avenue, was originally designed by designed by Graham, Anderson, Probst, and White. Completed in 1930, the facility long greeted inbound vehicles along the Kennedy Expressway with the iconic Morton Salt logo. The factory was granted full landmark status this past July, as reported in a previous Chicago YIMBY update. Under the new designation, the rooftop replacement is still permitted, due to the fact that the roof has been replaced previously and the presence of asbestos in the material. As noted in an article by Block Club Chicago, the overall massing of the original structures and their masonry elements will be retained as part of the adaptive reuse. The one exception was the east shed building, which had been torn down due to disrepair.
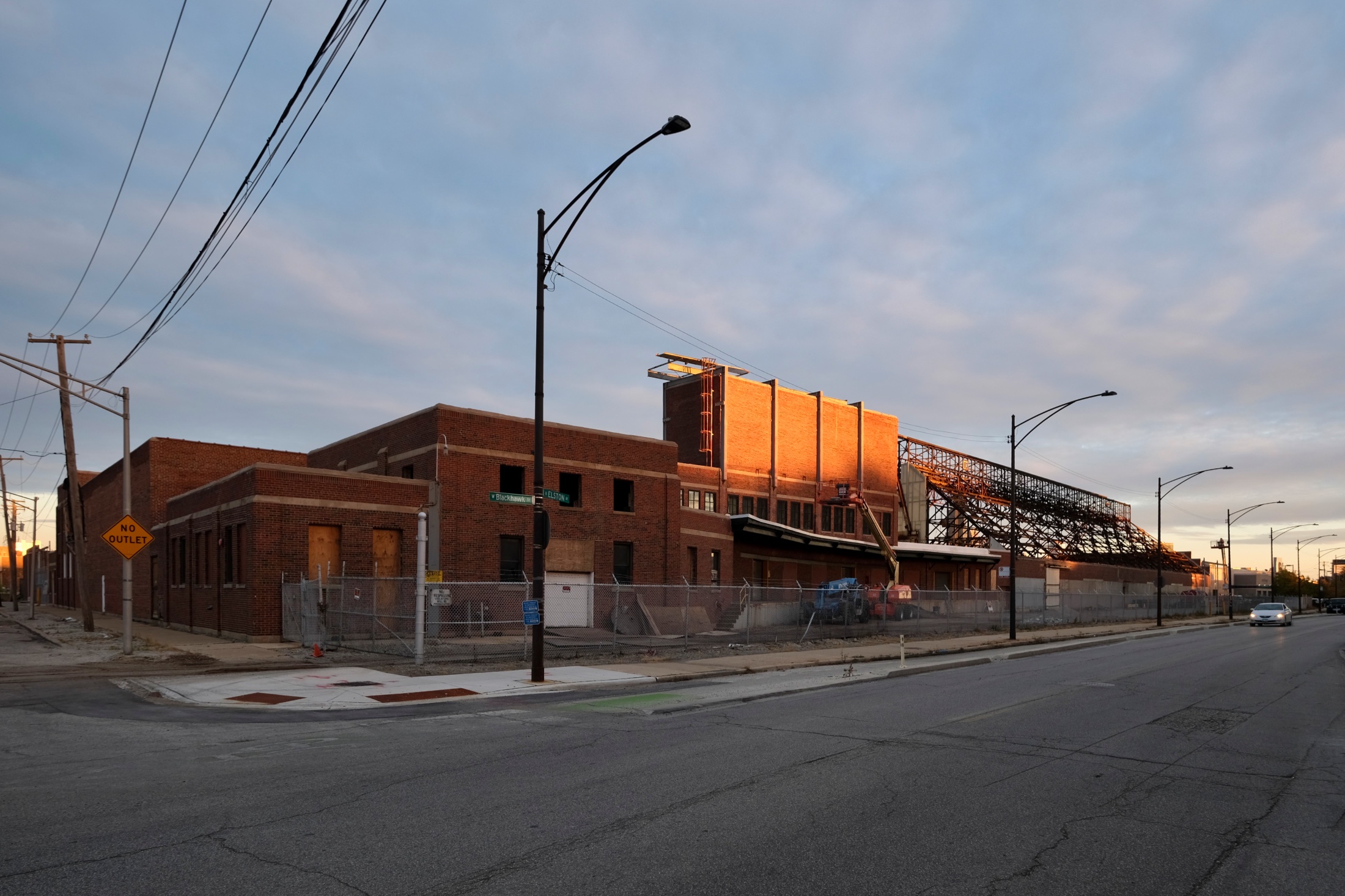
Morton Salt Factory conversion. Photo by Jack Crawford
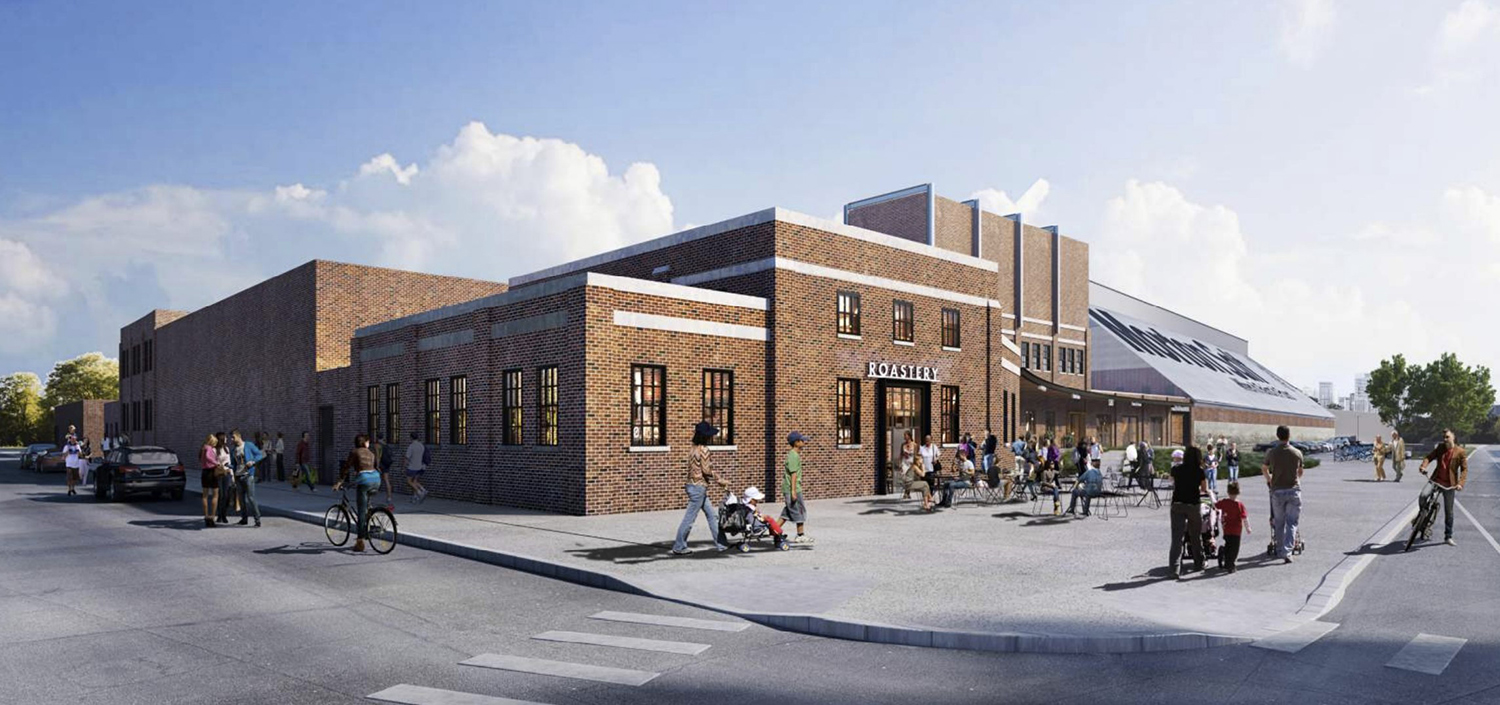
View of Packaging Buildings at Morton Salt Development. Rendering by Lamar Johnson Collaborative
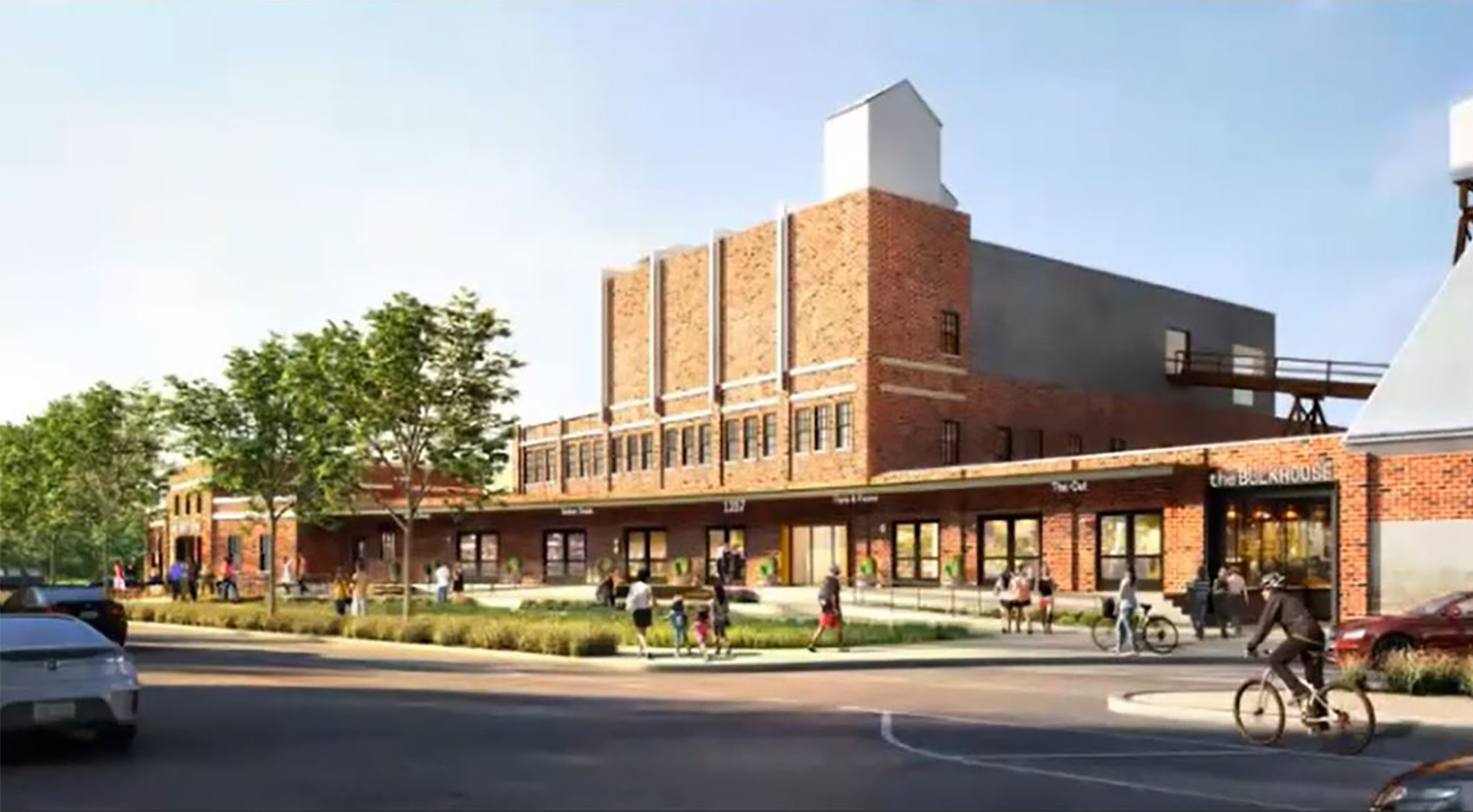
Packaging Buildings at Morton Salt Development. Rendering by Lamar Johnson Collaborative
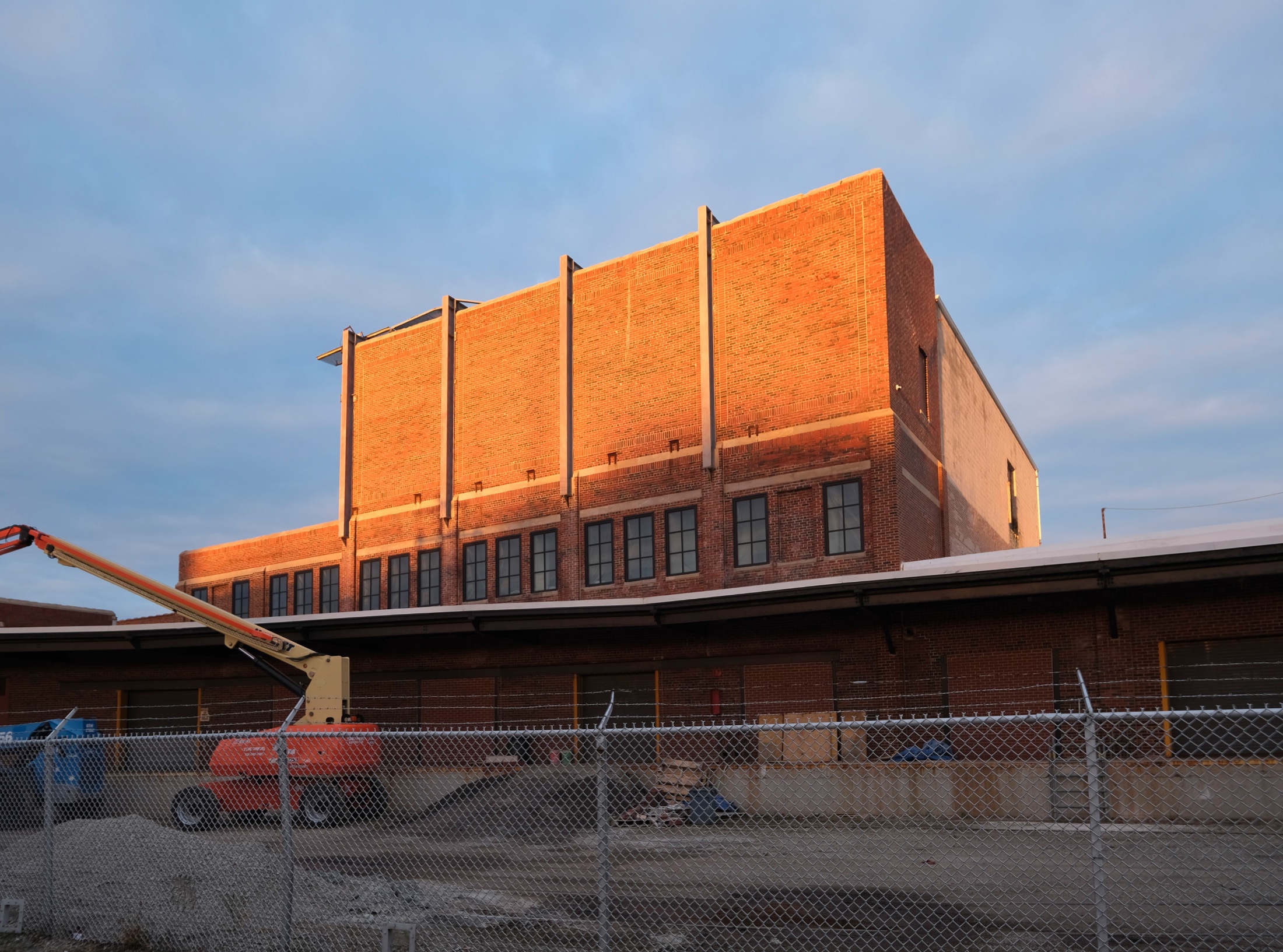
Morton Salt Factory conversion. Photo by Jack Crawford
R2 Companies and Blue Star Properties are the co-developers behind the factory’s conversion, while Lamar Johnson Collaborative is overseeing its design. The former packaging buildings on the northern end will house R & D offices for Morton Salt. Modifications will include the opening of the bricked up windows, additional larger windows for added air and light, and a new canopy over the loading dock. As seen in the renderings, the buildings will also be capped by a series of green roofs.
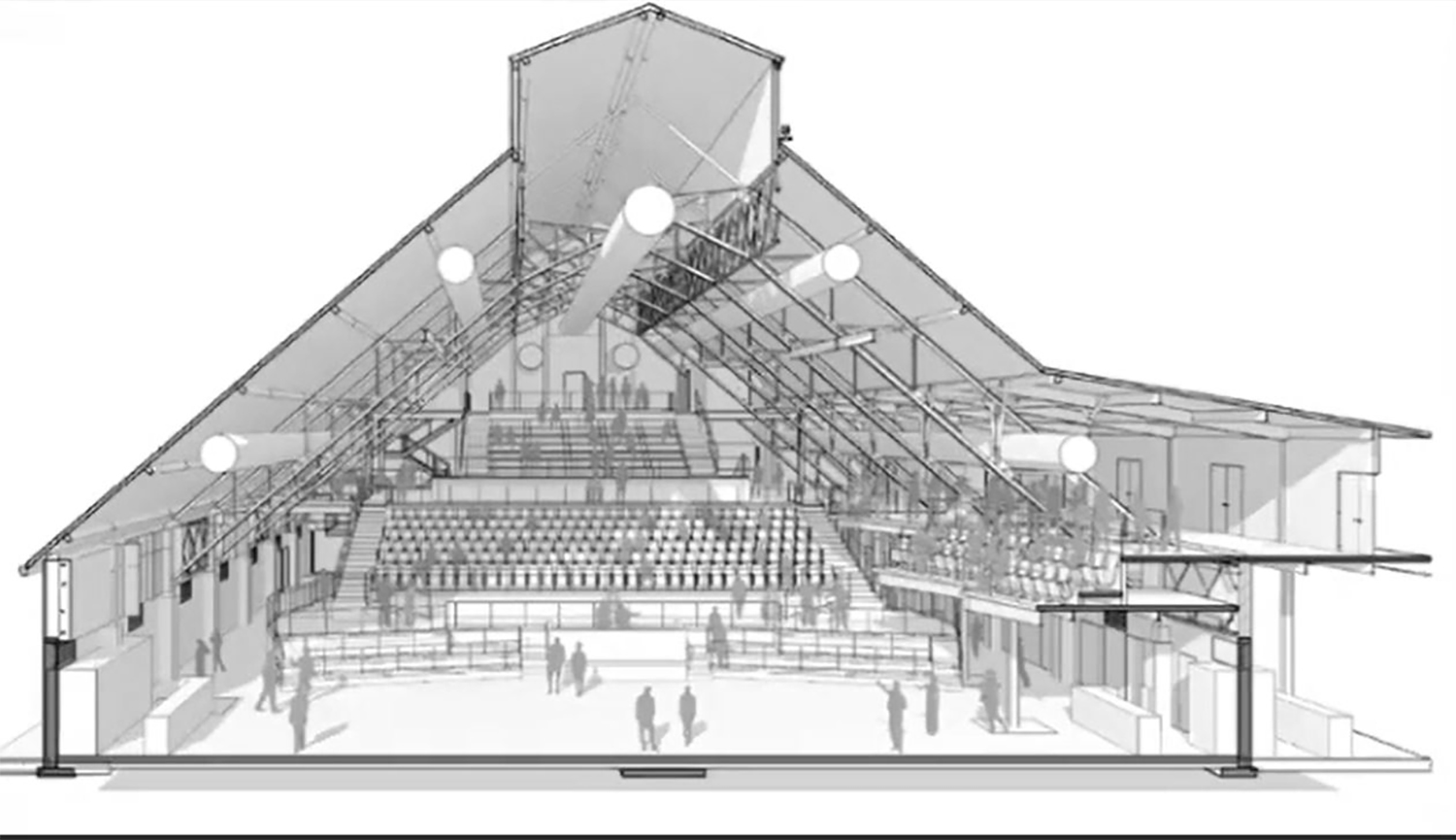
Northern-Facing Shed Building Section. Drawing by Lamar Johnson Collaborative
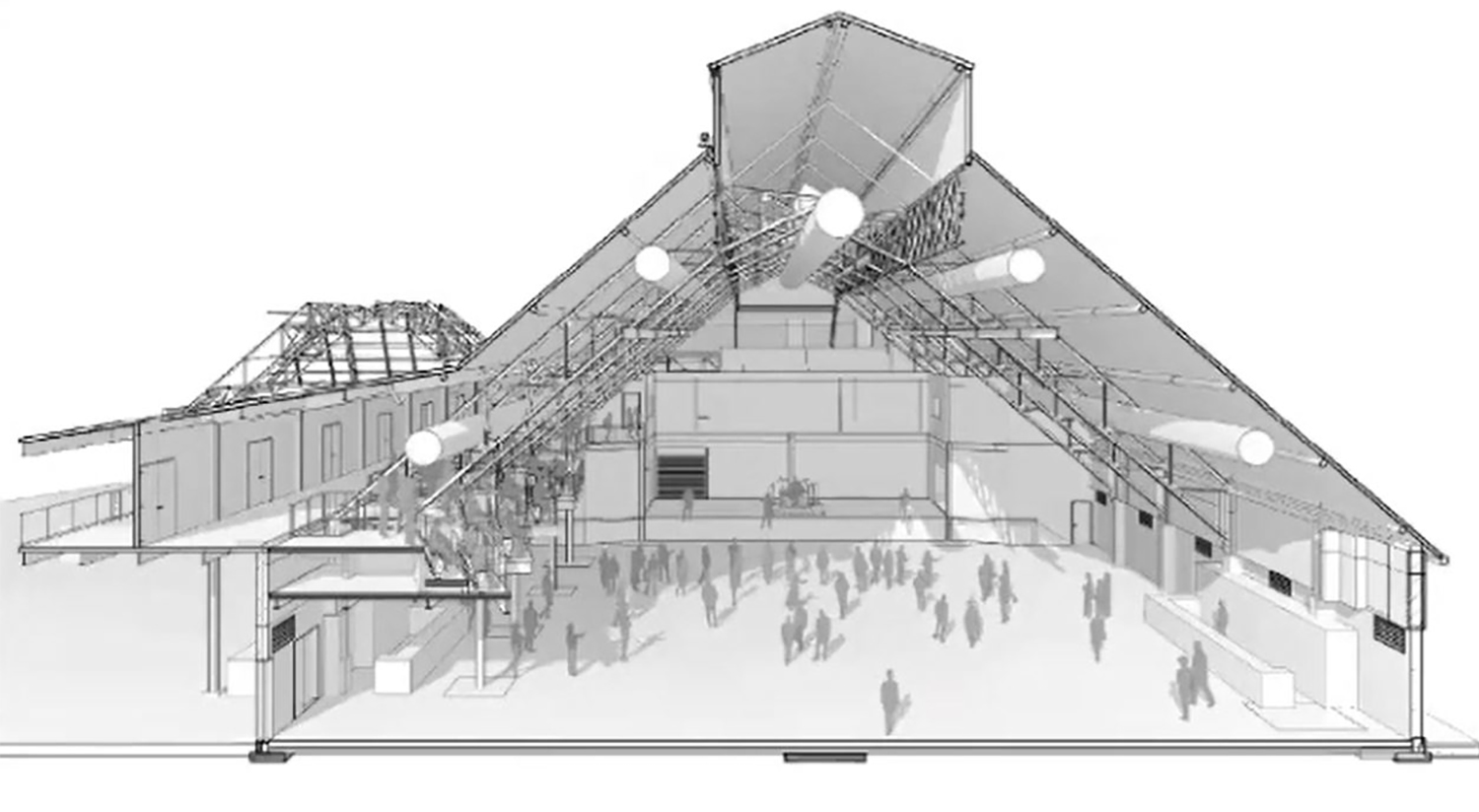
Southern-Facing Shed Building Section. Drawing by Lamar Johnson Collaborative
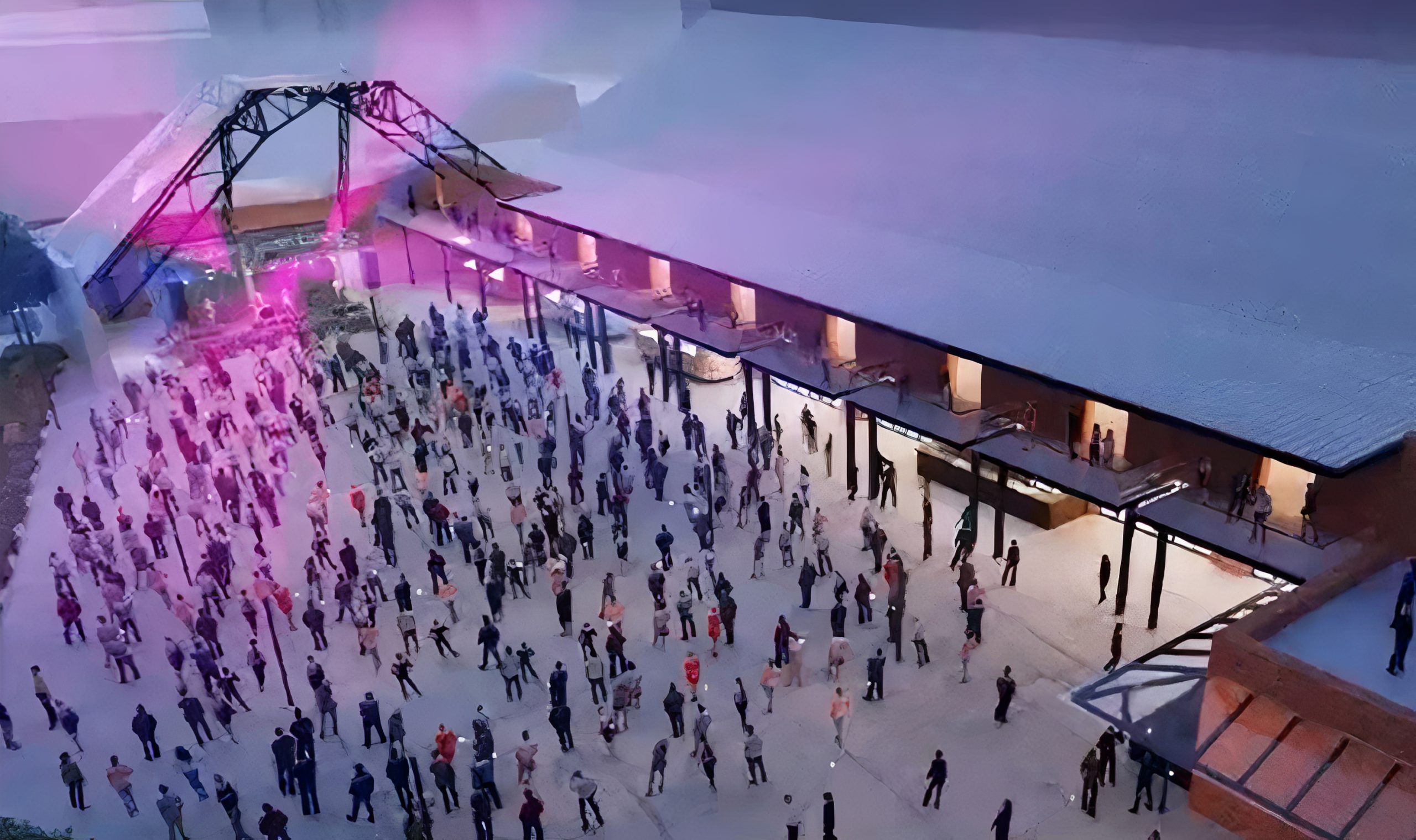
Shed Building and Outdoor Venue at Morton Salt Redevelopment. Rendering by Lamar Johnson Collaborative
Meanwhile, the iconic shed portion of the factory will hold a music and event venue. As seen in the current work, the shed’s roof is being replaced by a series of insulated roof panels with decorative corrugations to reflect the original texture. The replacement roof will also see an updated logo design as part of the salt company’s rebranding. Other changes oriented around the shed include balconies with views of the Chicago River, an event stage, two stories of backstage space, sloped seating on the opposite end, and a new one-story addition directly behind the sloped seating. This appended structure will house a passageway for access to the aforementioned seating.
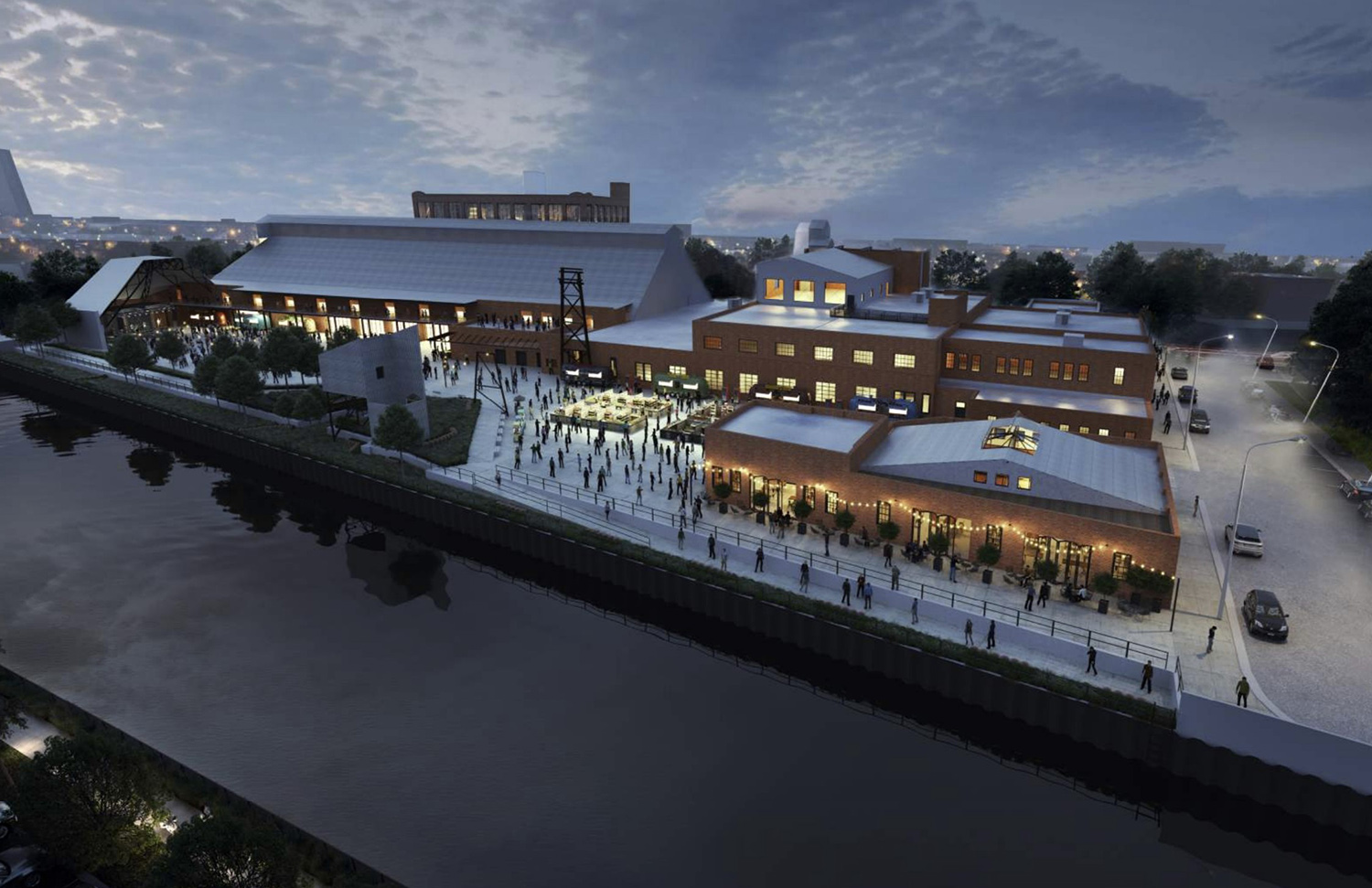
View of Morton Salt Development (entertainment shed on left; garage in foreground on right; converted warehouse buildings in background on right). Rendering by Lamar Johnson Collaborative
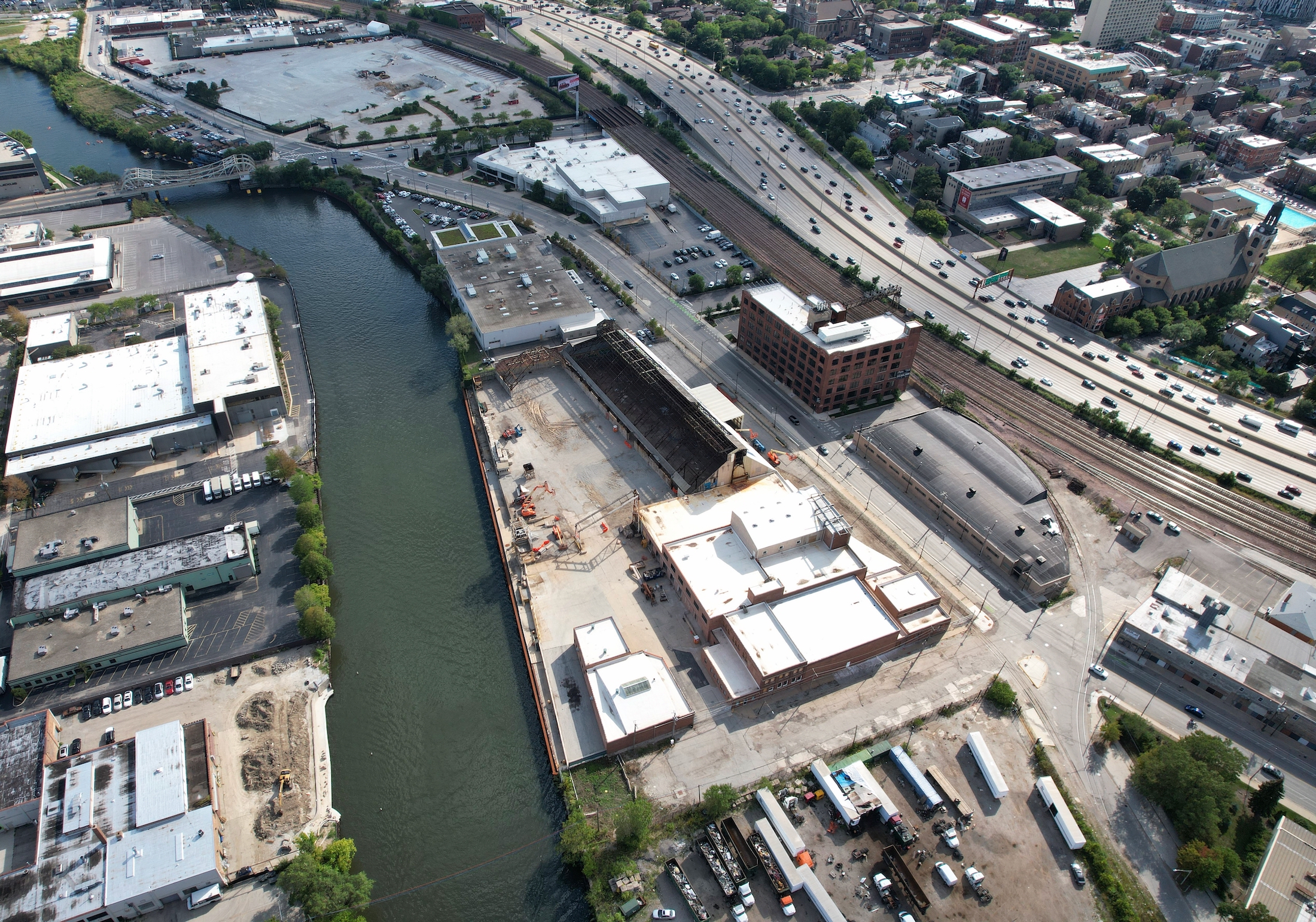
Morton Salt Factory conversion, earlier during roof removal. Photo by Jack Crawford
The final significant feature will be the conversion of the existing freestanding garage into a food and beverage stand.
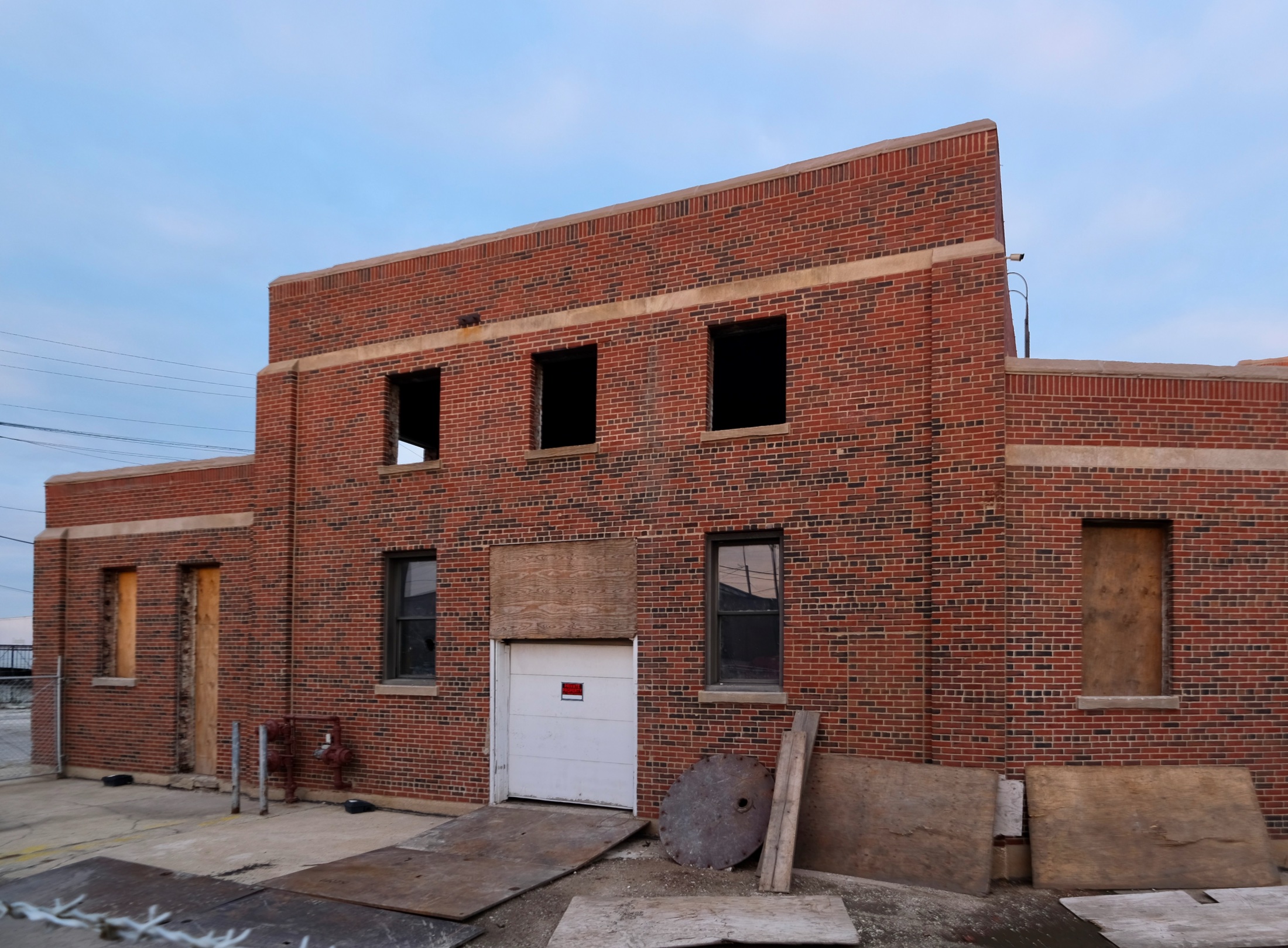
Morton Salt Factory conversion. Photo by Jack Crawford
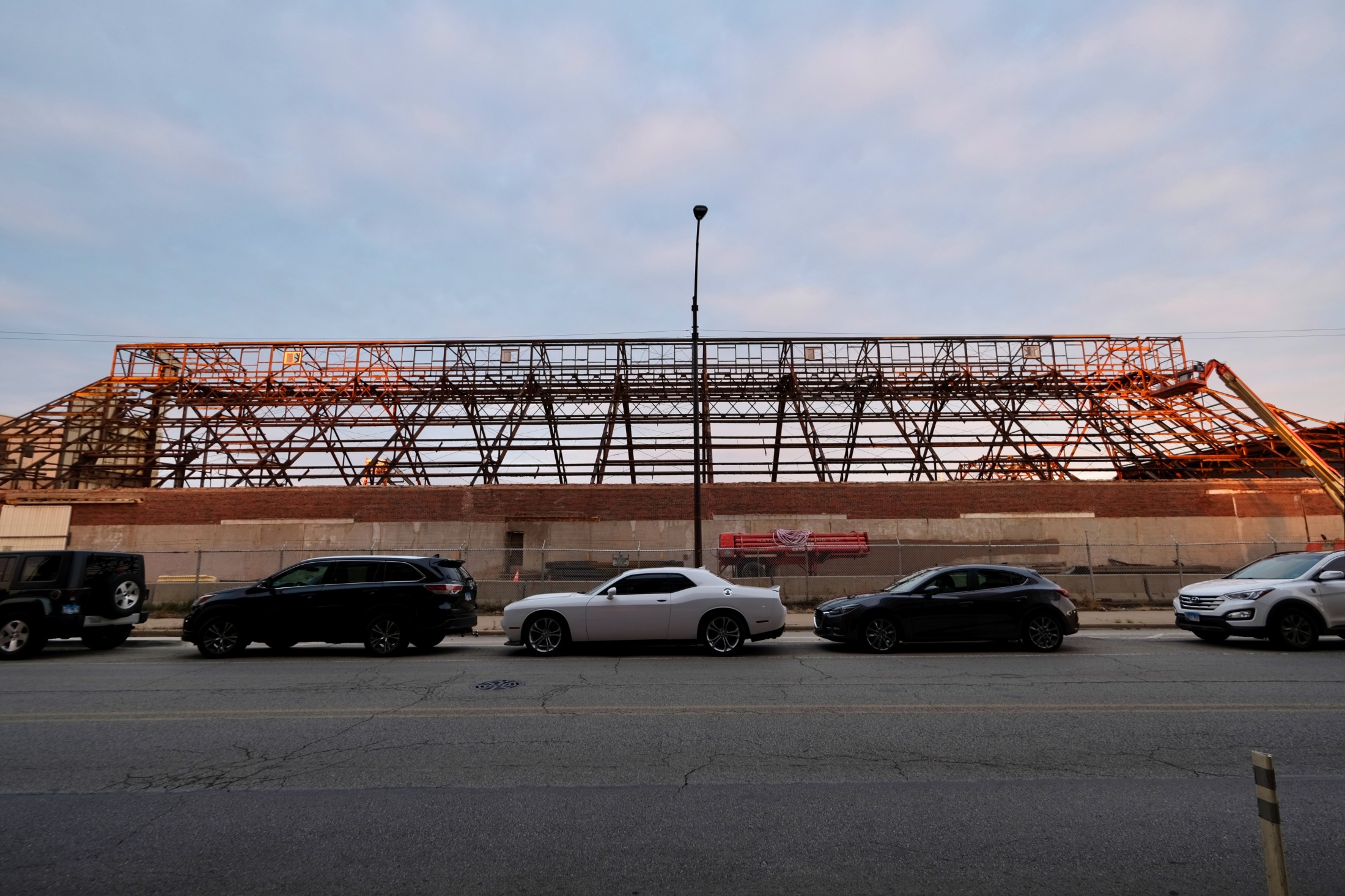
Morton Salt Factory conversion. Photo by Jack Crawford
Visitors and tenants will find Route 70 bus service available at the intersection of Division & Elston, located a five-minute walk south. CTA L Blue Line service can be found at the Division station via a 13-minute walk southwest. The next closest L access point is the Red Line’s North/Clybourn station via a 16-minute walk northeast. Lastly, the Metra’s Clybourn Station is a 17-minute walk northwest.
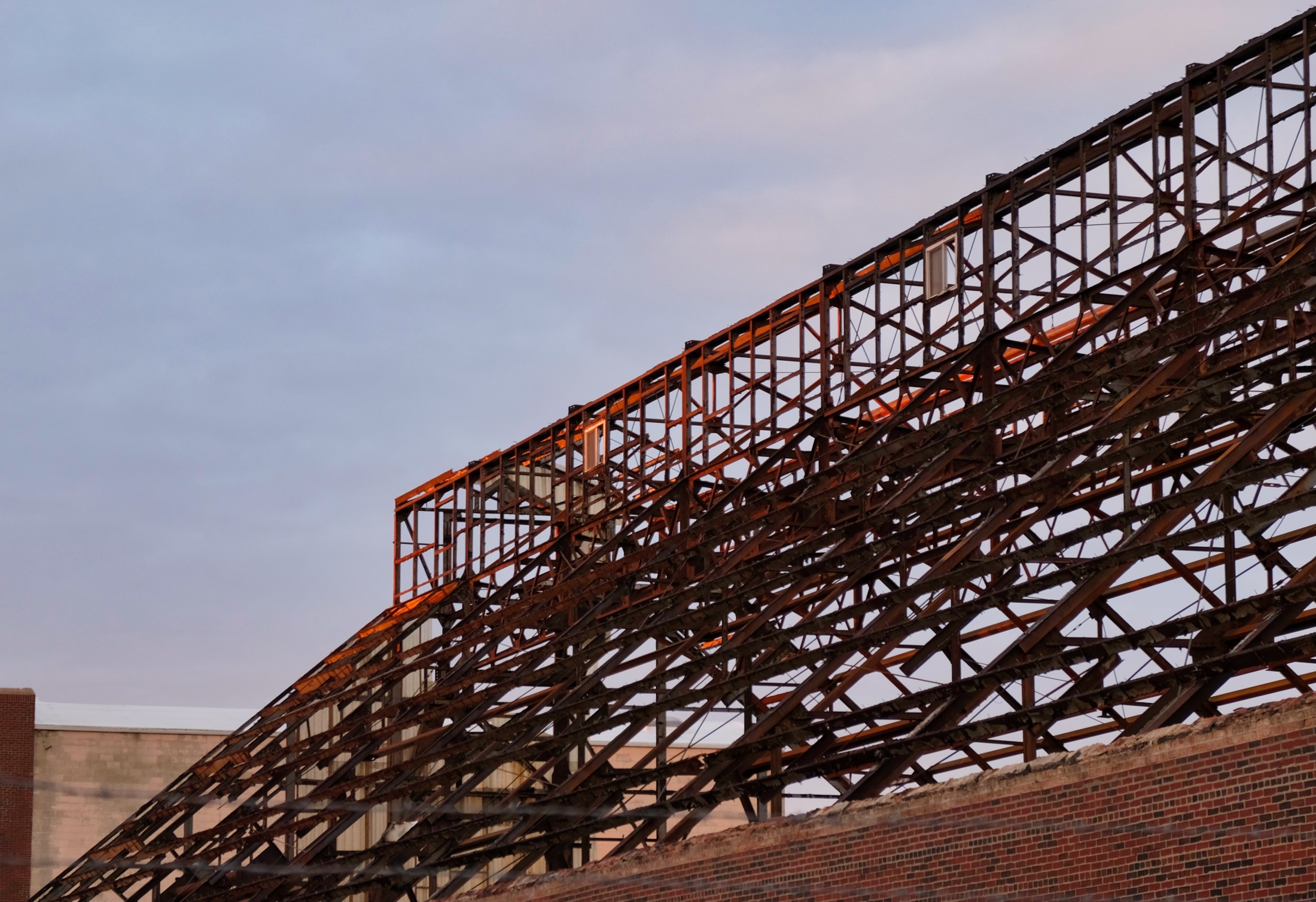
Morton Salt Factory conversion. Photo by Jack Crawford
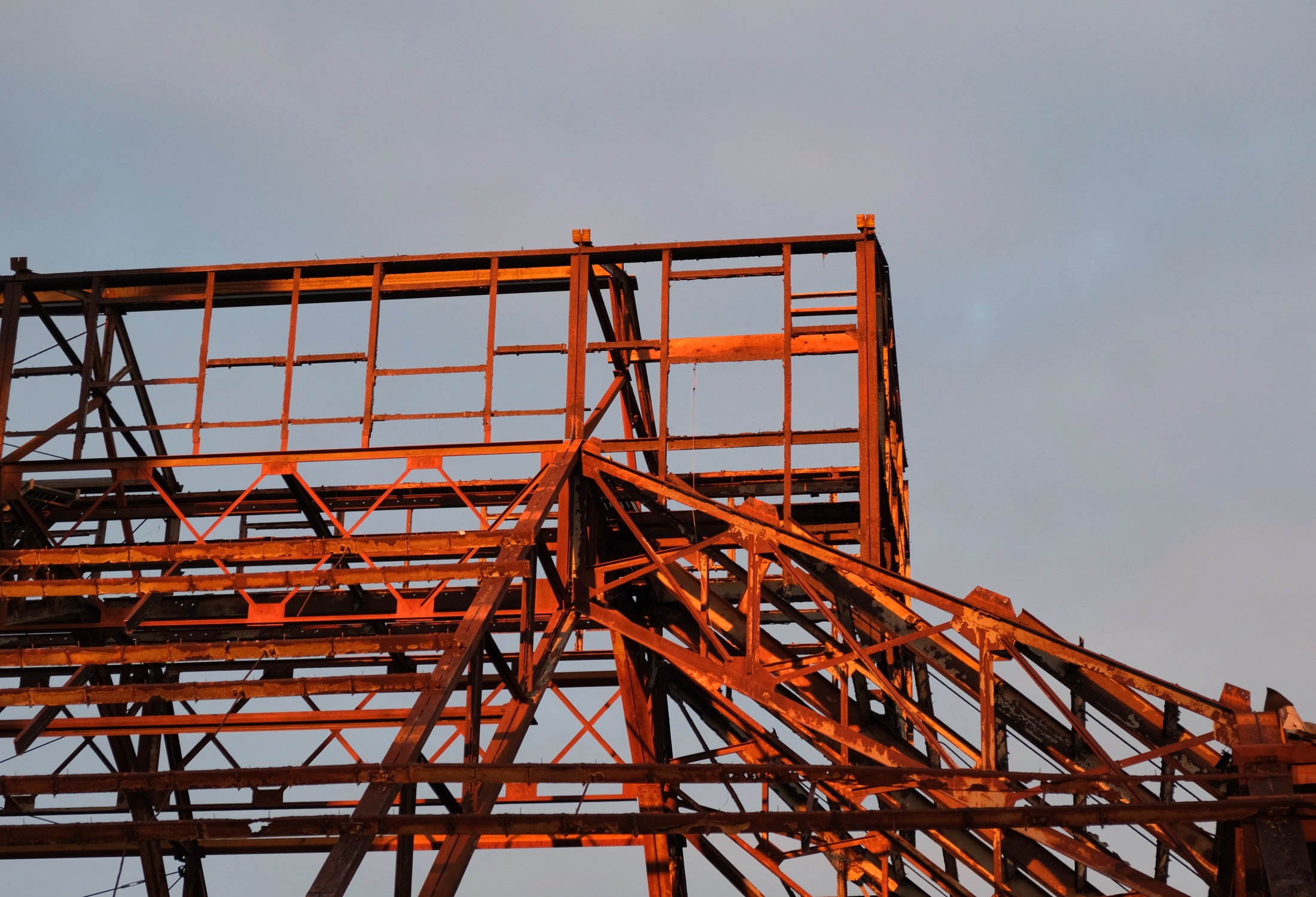
Morton Salt Factory conversion. Photo by Jack Crawford
The aforementioned Block Club Chicago article mentioned that the roof replacement is expected to wrap up by this coming winter. As of now, all permits have been filed, though only a portion have been fully approved. With Blue Star Properties also serving as general contractor, the nearly $46 million construction is expected to be completed by summer 2022.
Subscribe to YIMBY’s daily e-mail
Follow YIMBYgram for real-time photo updates
Like YIMBY on Facebook
Follow YIMBY’s Twitter for the latest in YIMBYnews

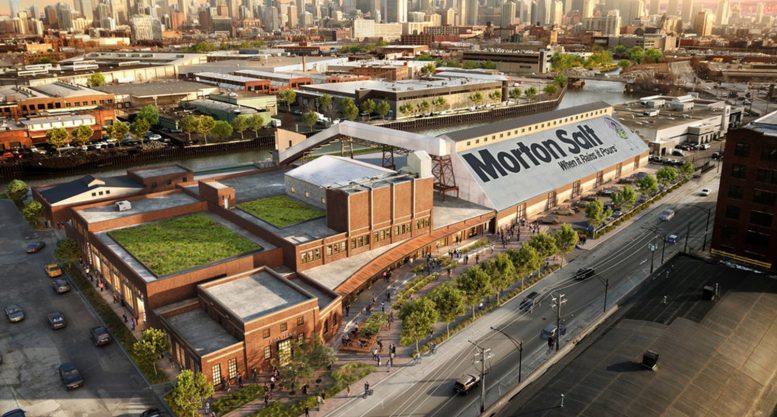
I am so excited for this and how it will stand out amongst the rest of the eventual modern density of Lincoln yards.
There had been plans to install a pedestrian bridge connecting Blackhawk over the river onto Goose Island. Is this still planned?
That is very much needed. Getting to Goose Island from Blackhawk via North Ave is a terrible pedestrian experience at the moment and makes the walk significantly longer. North Ave is a dangerous car sewer.