Concrete and rebar can now be seen rising above grade for a two-story clubhouse addition to Bronzeville‘s Prairie Shores apartments. Nestled on the site of a former parking lot between Prairie Shores’ 2901 and 2951 towers, the new structure will be addressed as 2937 S Martin Luther King Drive. The development is part of a broader plan to renovate the five-building complex, which involves the makeover of 1,675 units, existing common spaces, and landscaping.
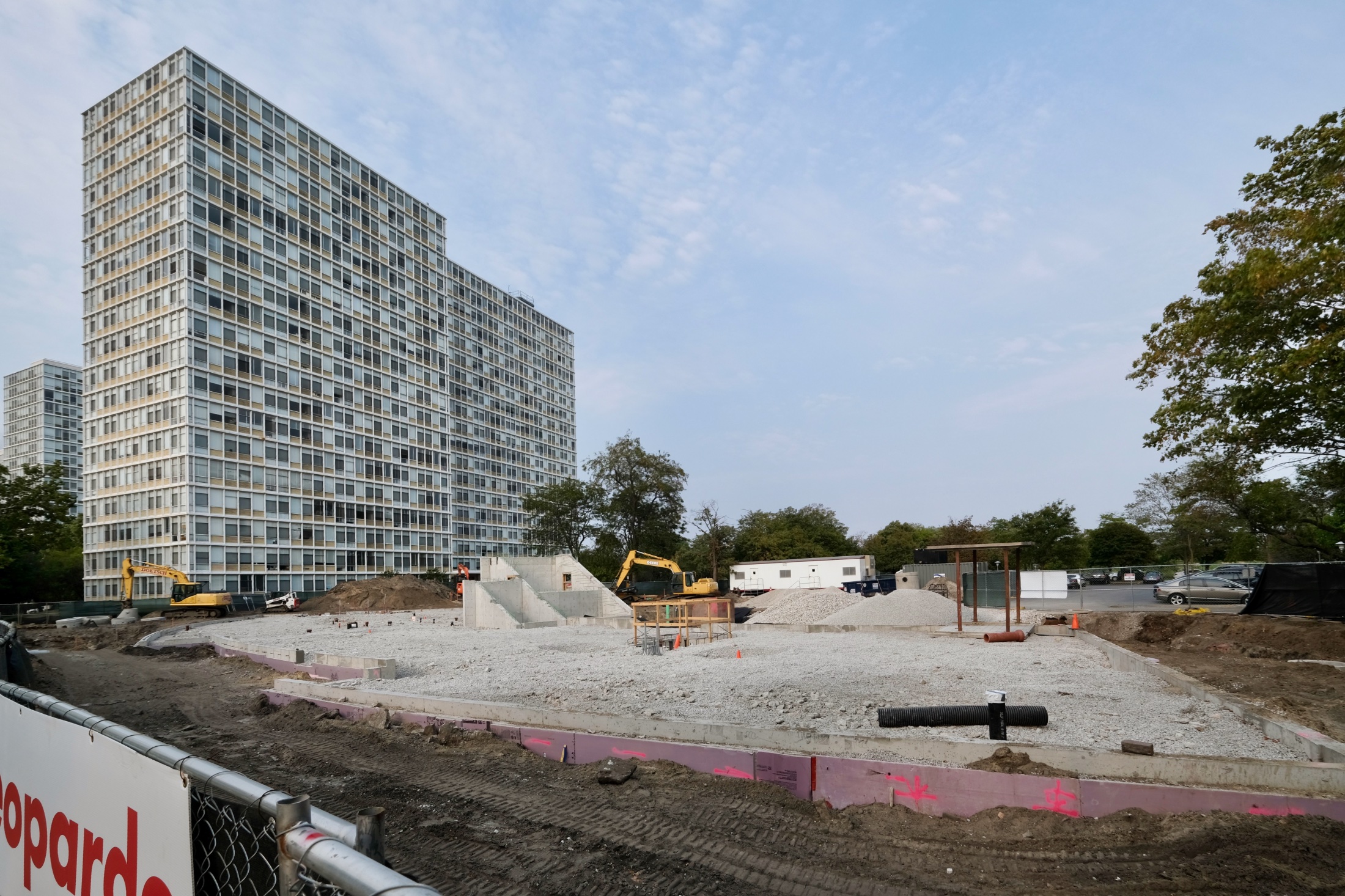
Prairie Shores clubhouse. Photo by Jack Crawford
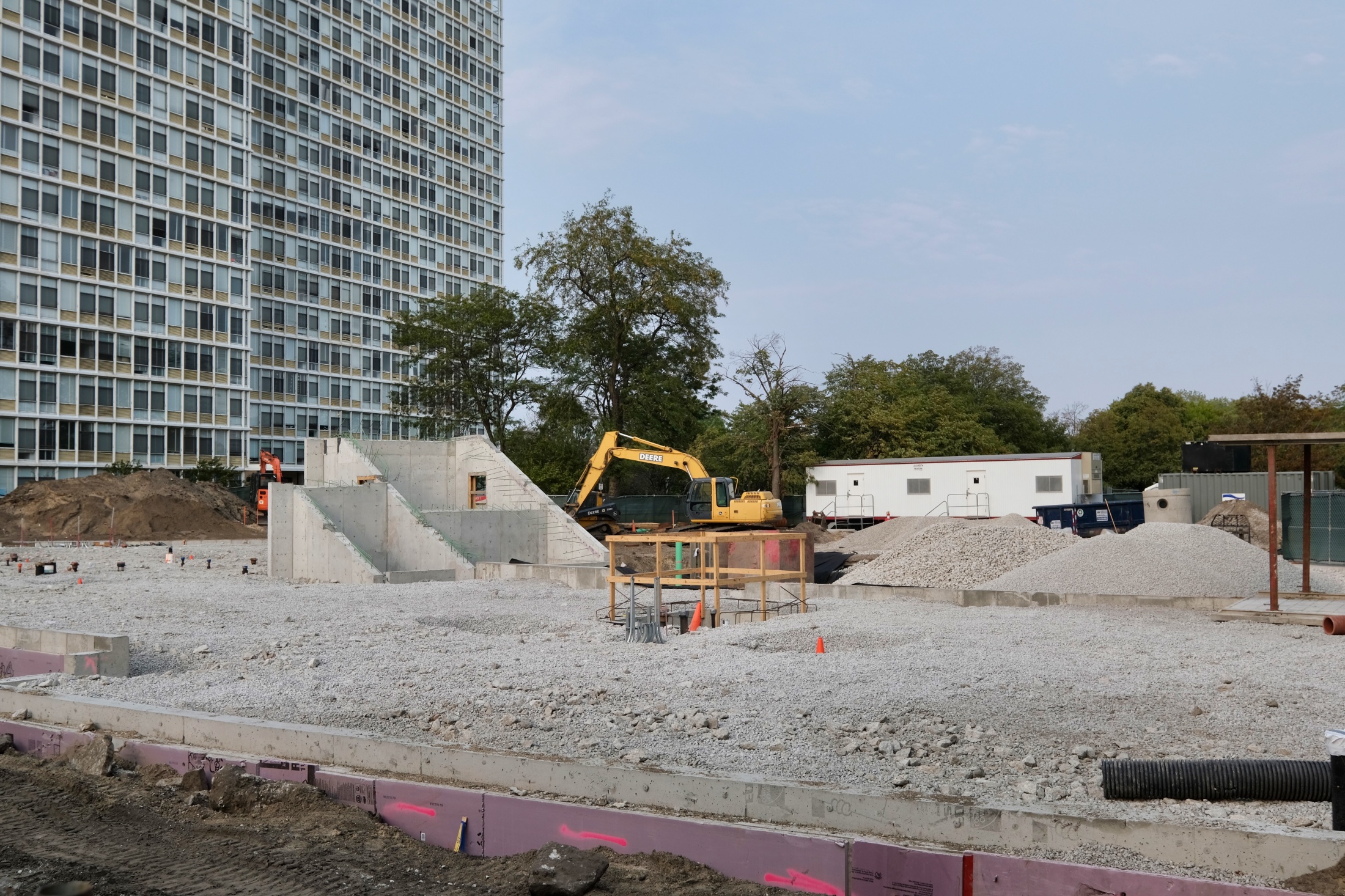
Prairie Shores clubhouse. Photo by Jack Crawford
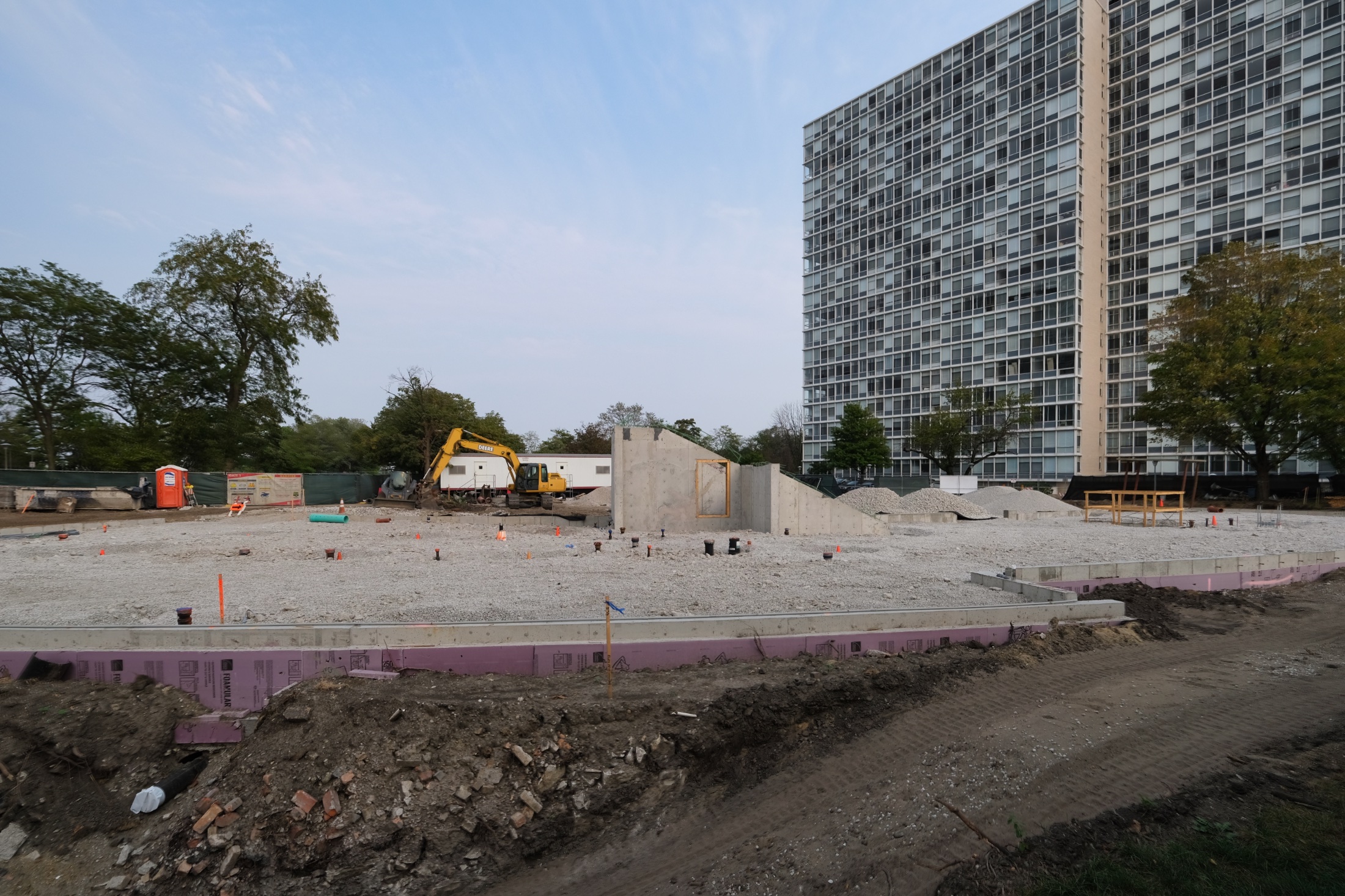
Prairie Shores clubhouse. Photo by Jack Crawford
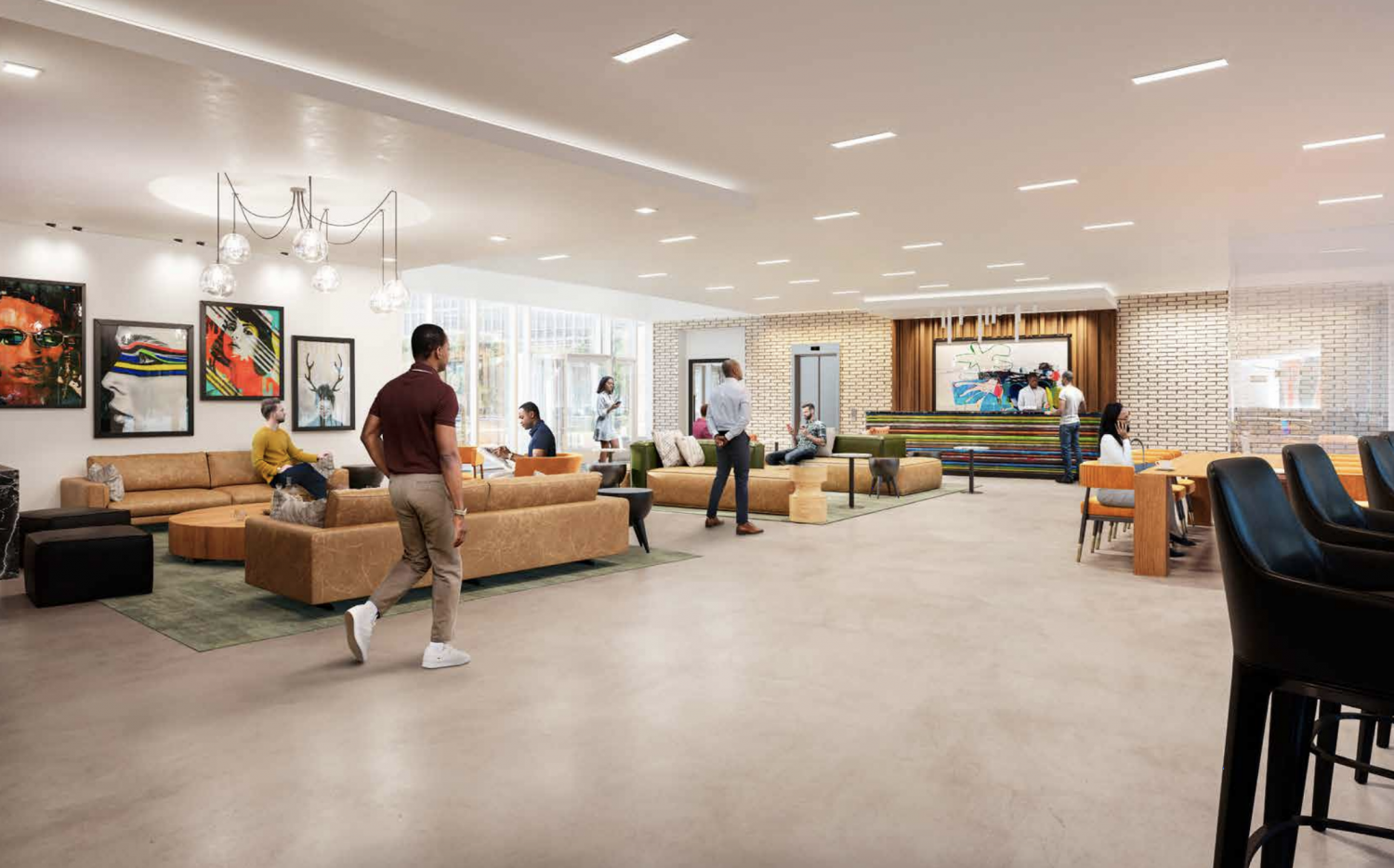
Prairie Shores Clubhouse. Rendering by Gensler
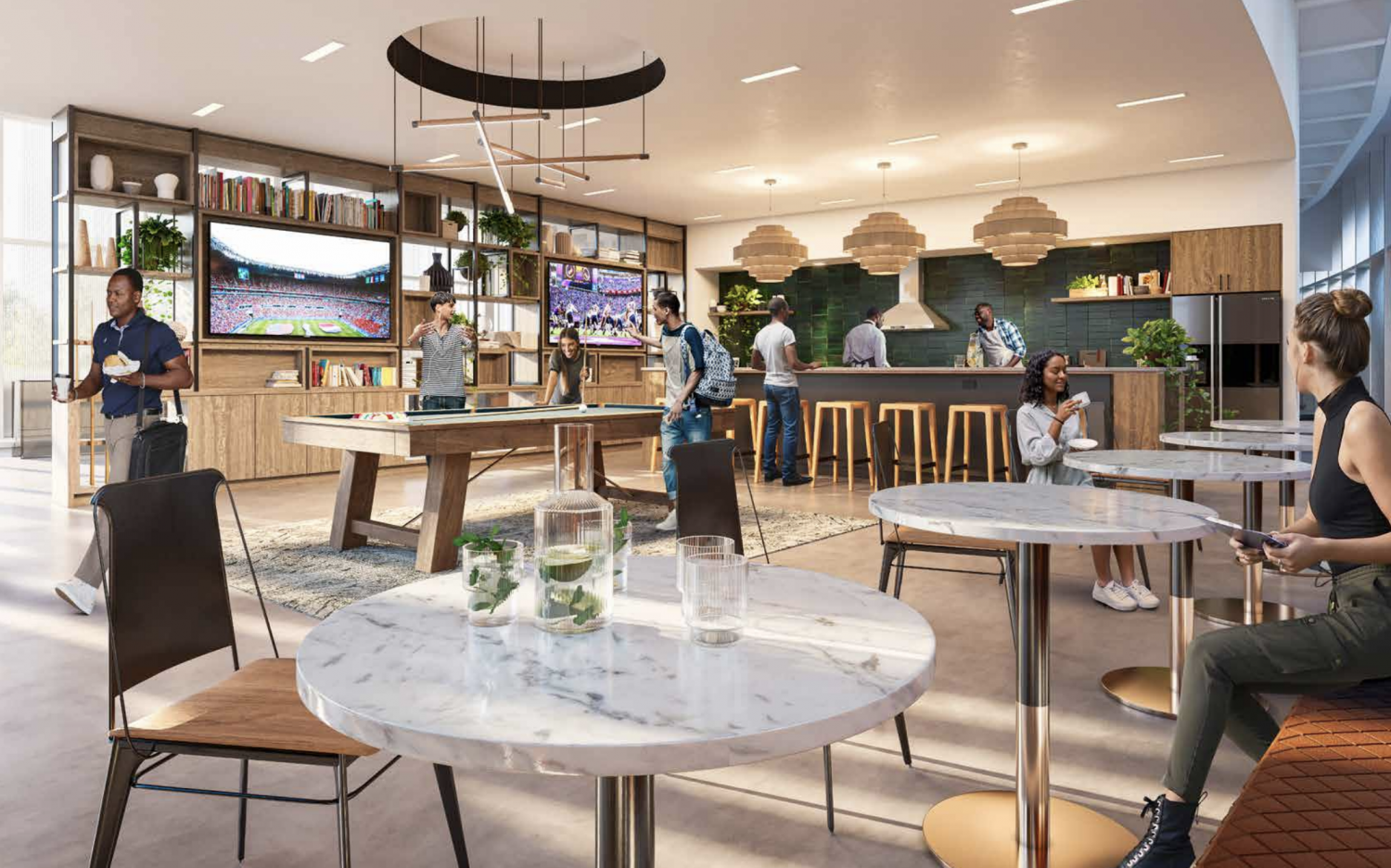
Prairie Shores Clubhouse interior. Rendering by Gensler
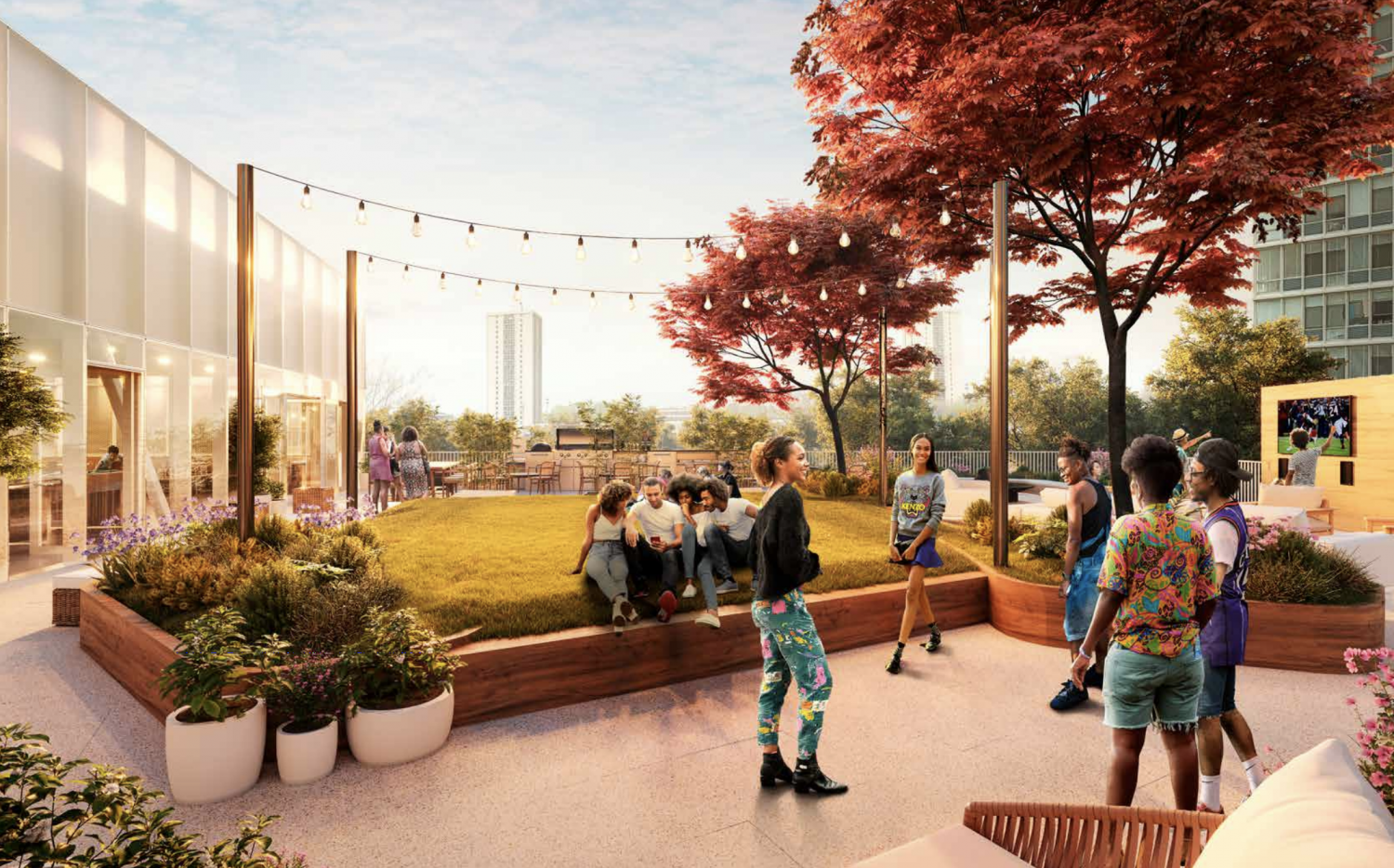
Prairie Shores Clubhouse rooftop deck. Rendering by Gensler
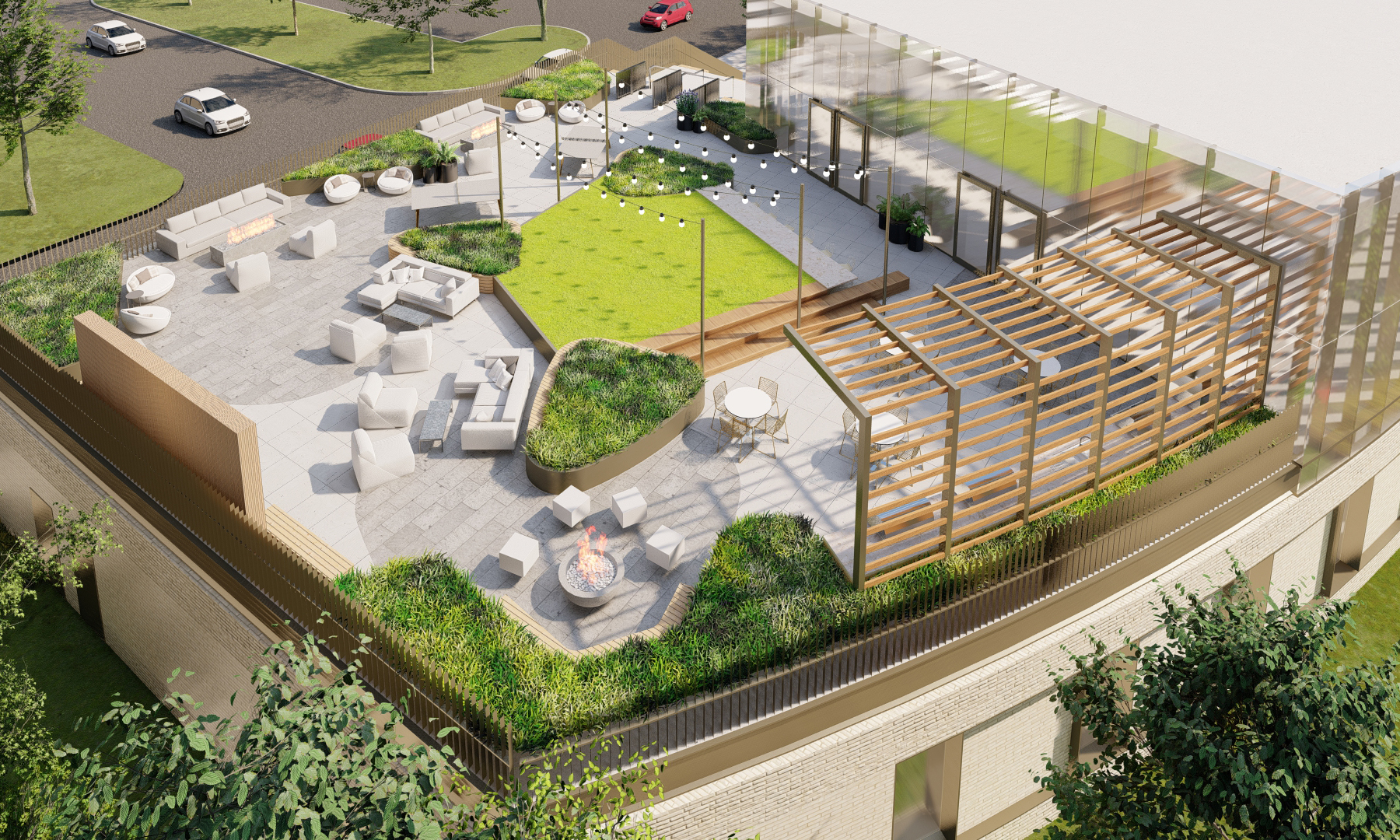
2937 Martin Luther King Drive rooftop terrace. Rendering by Gensler
The developers Golub & Company and Farpoint Development, in partnership Goldman Sachs Urban Investment Group, have planned more than 17,000 square feet within the clubhouse of programming oriented around socialization and wellness. These spaces include a new state-of-the-art fitness center spanning both floors, broken out into weight and strength training on the ground level, while cardio and yoga areas will occupy the second. Other interior spaces highlight the multi-faceted nature of the project, with a common room, a game room, a kitchen and bar area, and a co-working center with collaborative and private work rooms. Outside, the second level will open up to a rooftop deck with grilling stations, a bar and lounge area, fire pits, open turf space, and media walls. This level will be accessible via either the second floor or an exterior staircase.
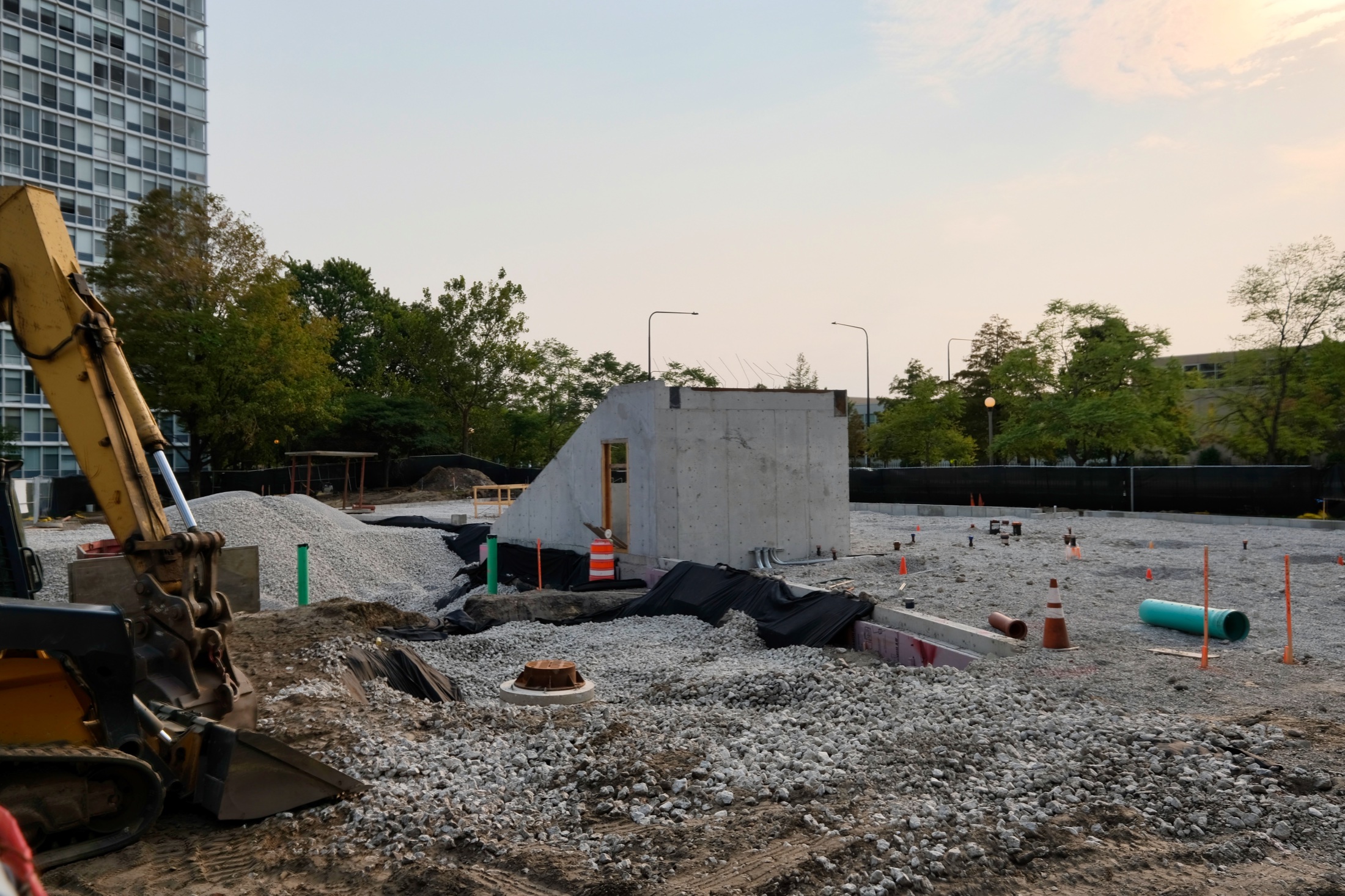
Prairie Shores clubhouse. Photo by Jack Crawford
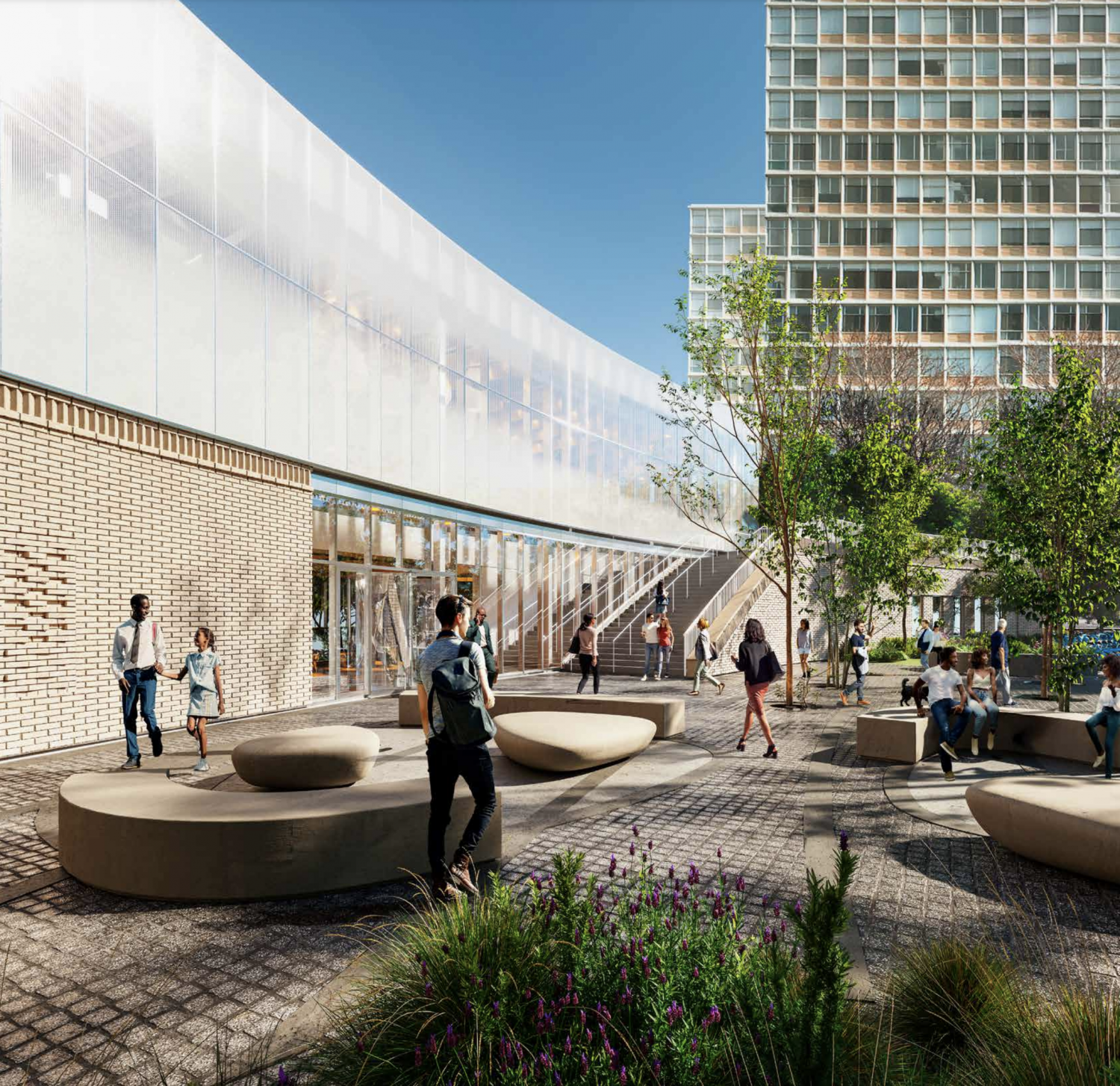
Prairie Shores Clubhouse. Rendering by Gensler
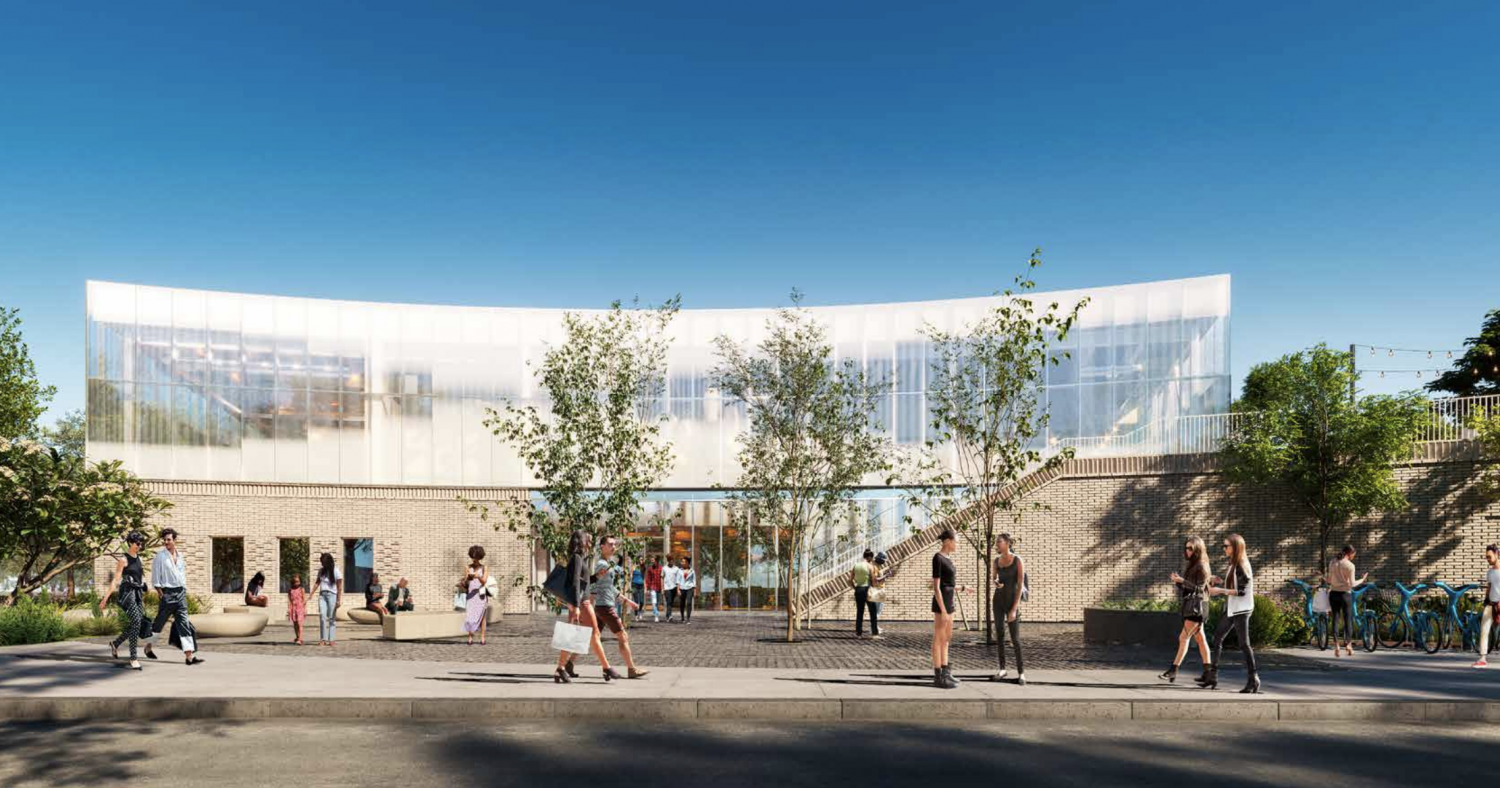
Prairie Shores Clubhouse. Rendering by Gensler
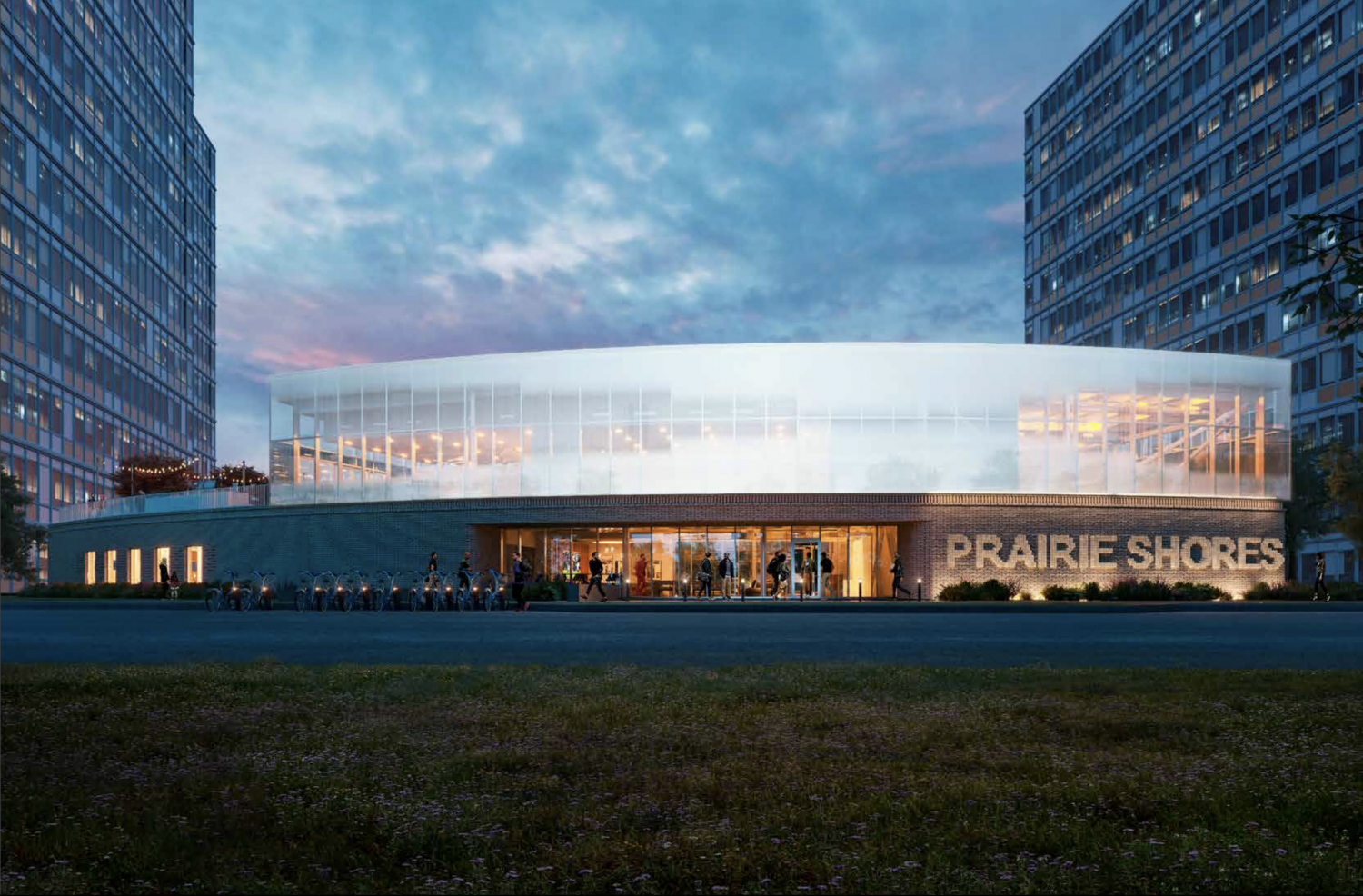
Prairie Shores Clubhouse. Rendering by Gensler
Gensler is behind the curvilinear design, whose first floor is anchored by the use of masonry cladding, while the upper floor is wrapped in translucent glass curtain wall that diffuses light from within. When YIMBY covered the groundbreaking ceremony in June, Sasha Zeljic, a principal at Genser, highlighted the firm’s intention to provide the edifice an open appearance that could both serve as a beacon while respecting the surrounding context.“One of the starting points for us was how do you actually see the building when you’re driving on Martin Luther King Drive?” Zeljic told YIMBY. “How do you create a beacon for that development? And most of all, how does the building behave as a touch point for the residents that are here?” The contextual design choices are not only geared toward the residents, but also the natural sphere. For instance, the use of translucent glass enhances visibility to birds, helping to prevent disruption of their migratory patterns.
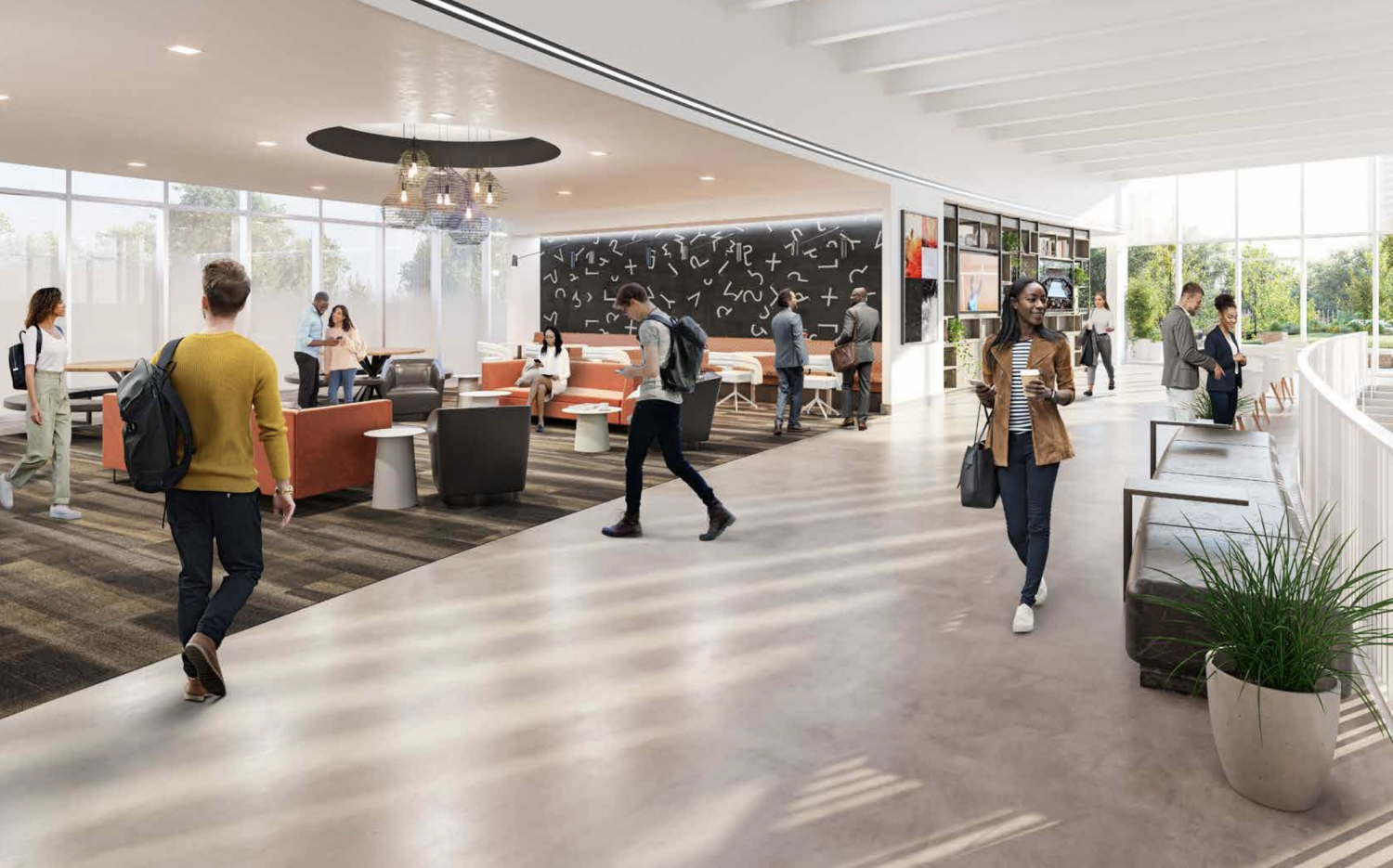
Prairie Shores Clubhouse interior. Rendering by Gensler
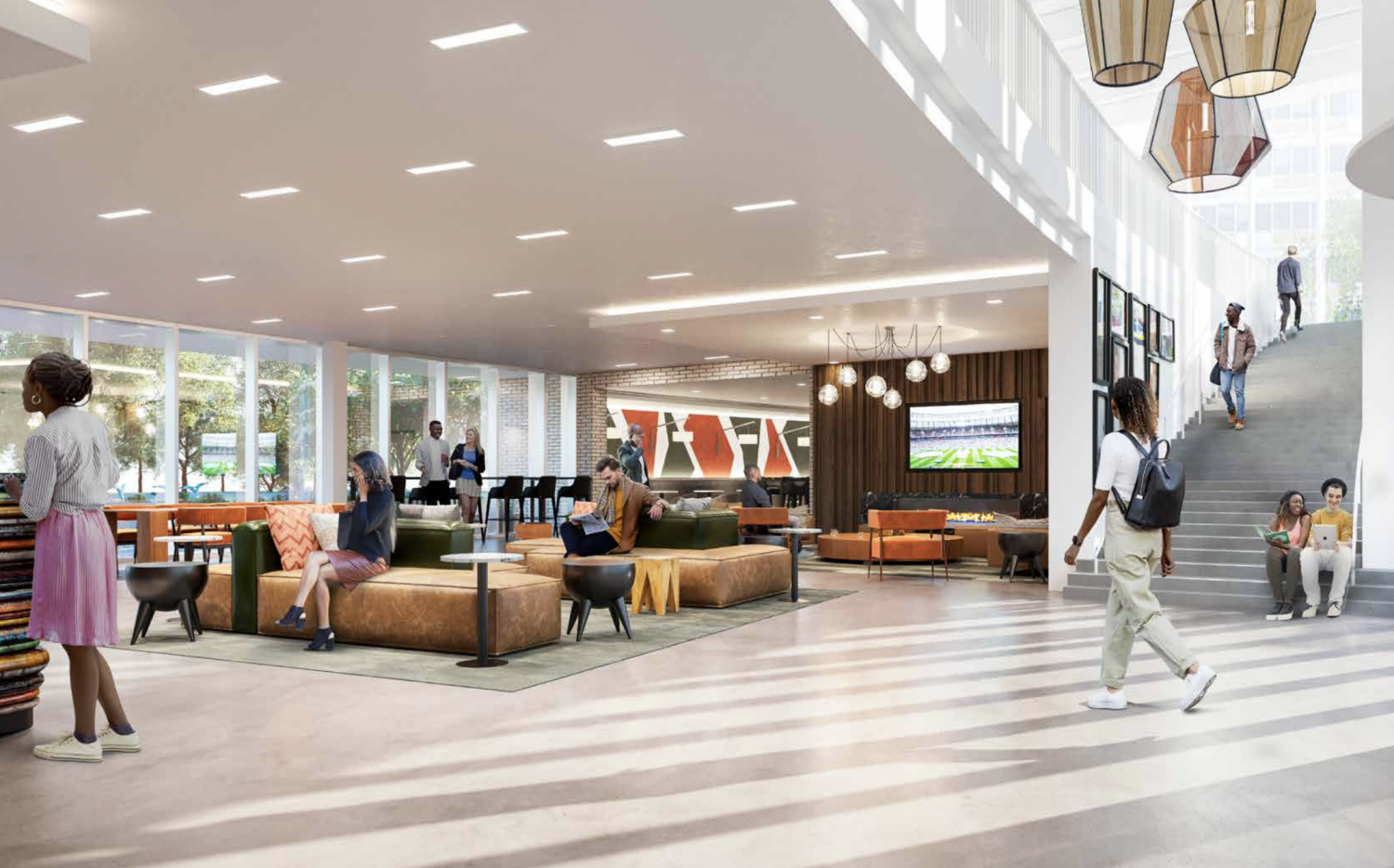
Prairie Shores Clubhouse interior. Rendering by Gensler
The interior is designed by Stanton Interior Concepts. The bright and airy interior aesthetic further reflects the core mission for the building to serve as a place of comfort and socialization for residents.
The clubhouse and broader Prairie Shores masterplan is serviced by a variety of public transportation options. Bus stops for Route 3 can be found just paces from the project site via the King Drive & 29th Street intersection. Also within walking distance are the additional Routes 1, 4, 21, and 31. CTA L service can also be found for the Green Line via the 35th-Bronzeville-IIT station via a 22-minute walk southwest.
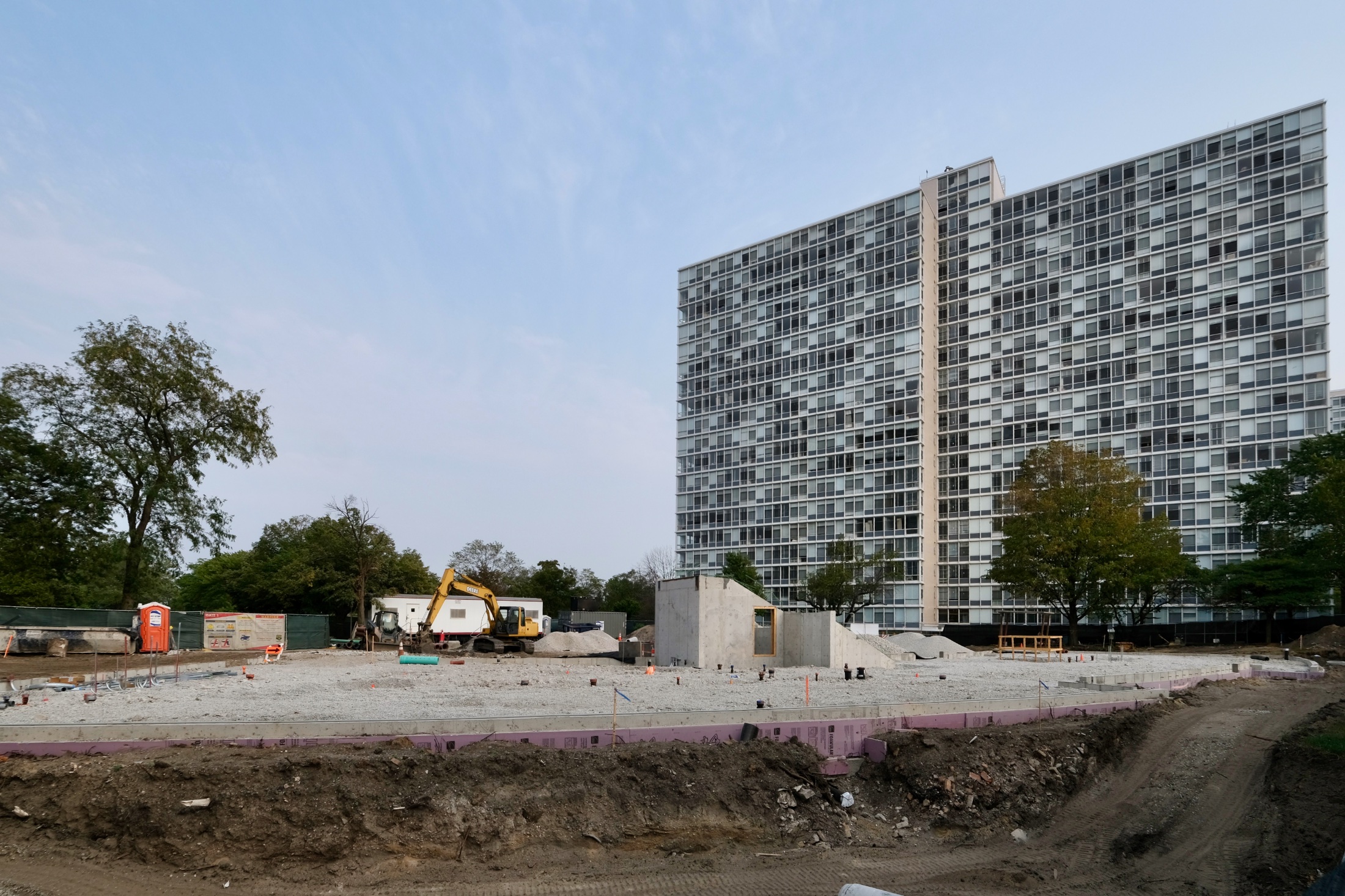
Prairie Shores clubhouse. Photo by Jack Crawford
Permits issued this past May have indicated a construction price tag of $7.5 million. Leopardo Construction is serving as general contractor, with work expected to complete in the spring of 2022.
Subscribe to YIMBY’s daily e-mail
Follow YIMBYgram for real-time photo updates
Like YIMBY on Facebook
Follow YIMBY’s Twitter for the latest in YIMBYnews

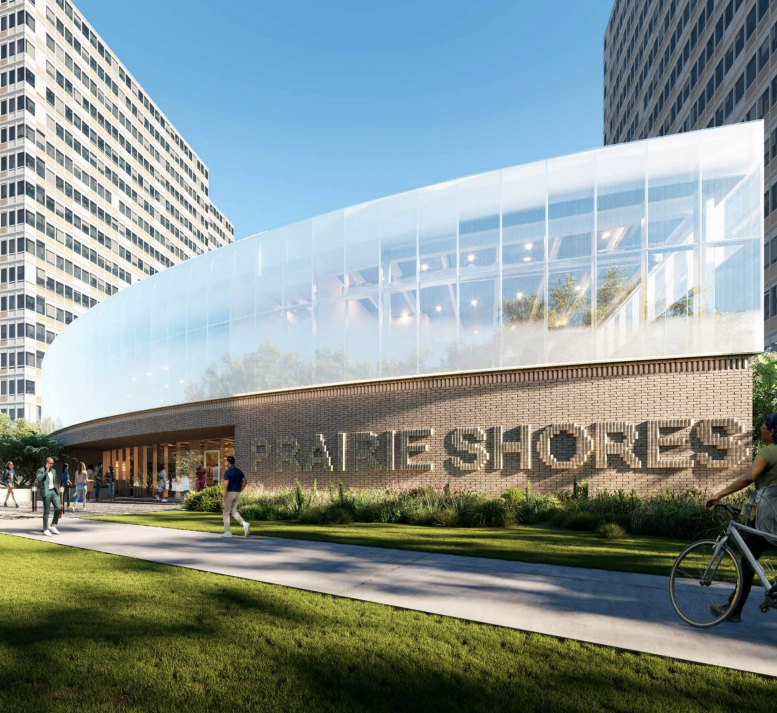
So much potential amongst these towers in a park.
Ya, like more towers, less park.
That would never happen here though.