The Chicago Plan Commission has approved a mixed-use development at 1130 N State Street in the Gold Coast. The project site is located on a corner lot at the intersection of N State Street and W Elm Street. Currently the property is occupied by a shuttered Barnes and Noble store and a surface parking lot. Newcastle Limited is in charge of the development.
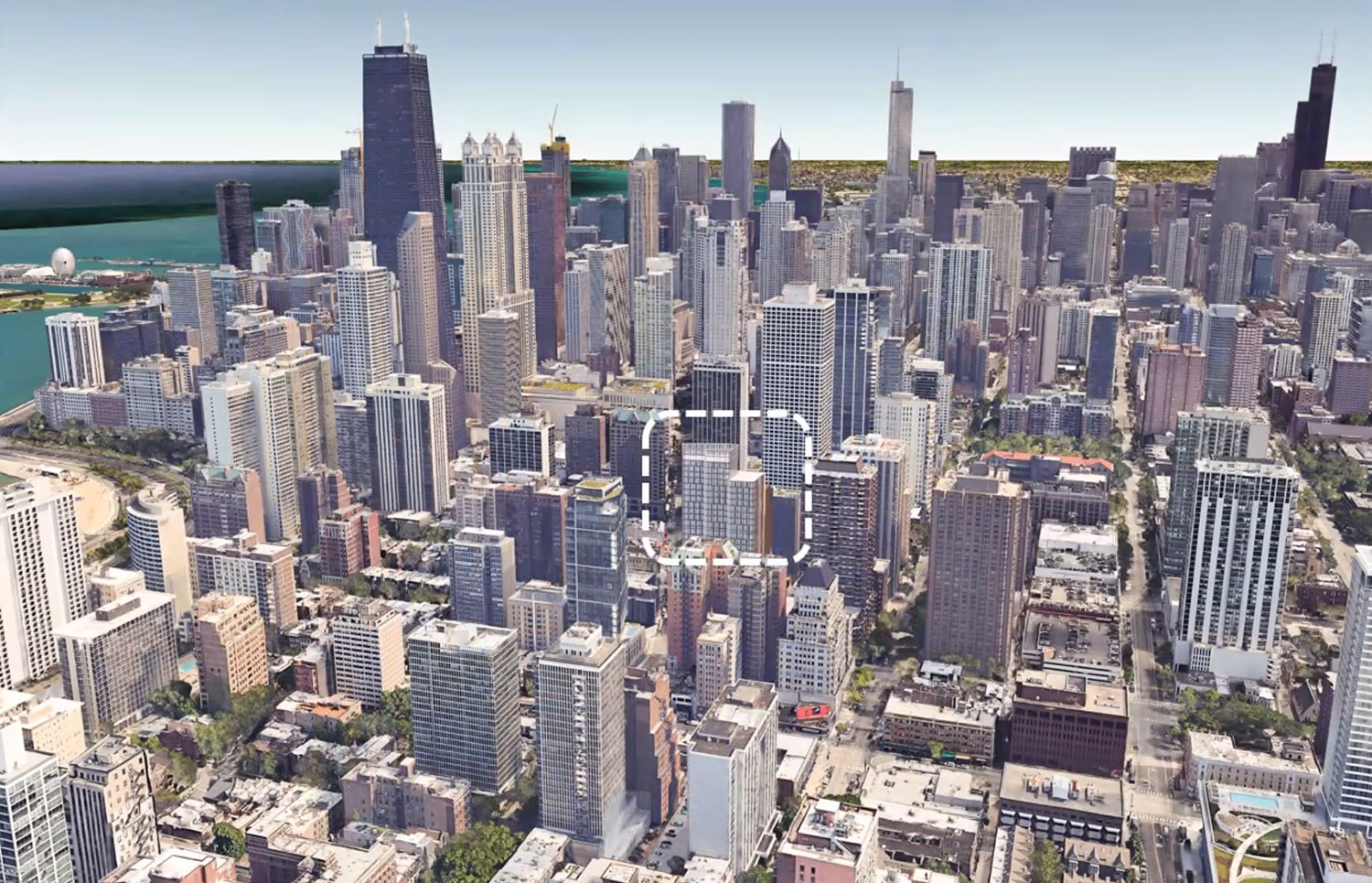
Aerial View of 1130 N State Street. Rendering by SCB
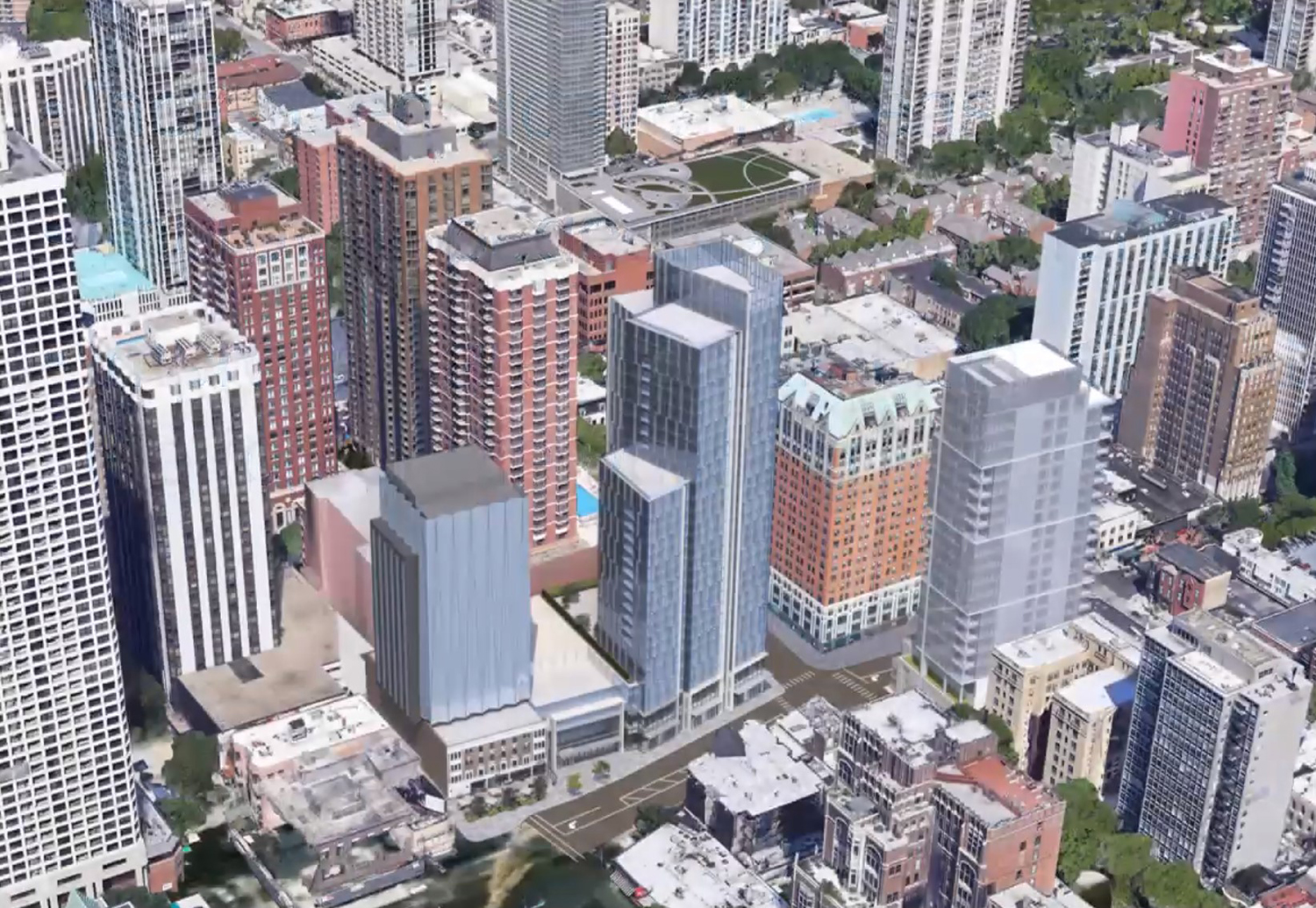
Aerial View of 1130 N State Street. Rendering by SCB
Designed by Solomon Cordwell Buenz, the new construction will produce a 29-story mixed-use tower rising 345 feet. The project will feature 304 rental units and approximately 10,000 square feet of ground-floor retail space. The residences will be a mix of one- and two-bedroom apartments. Additionally, 132 parking spots will be provided, accessed via a garage entrance along W Elm Street.
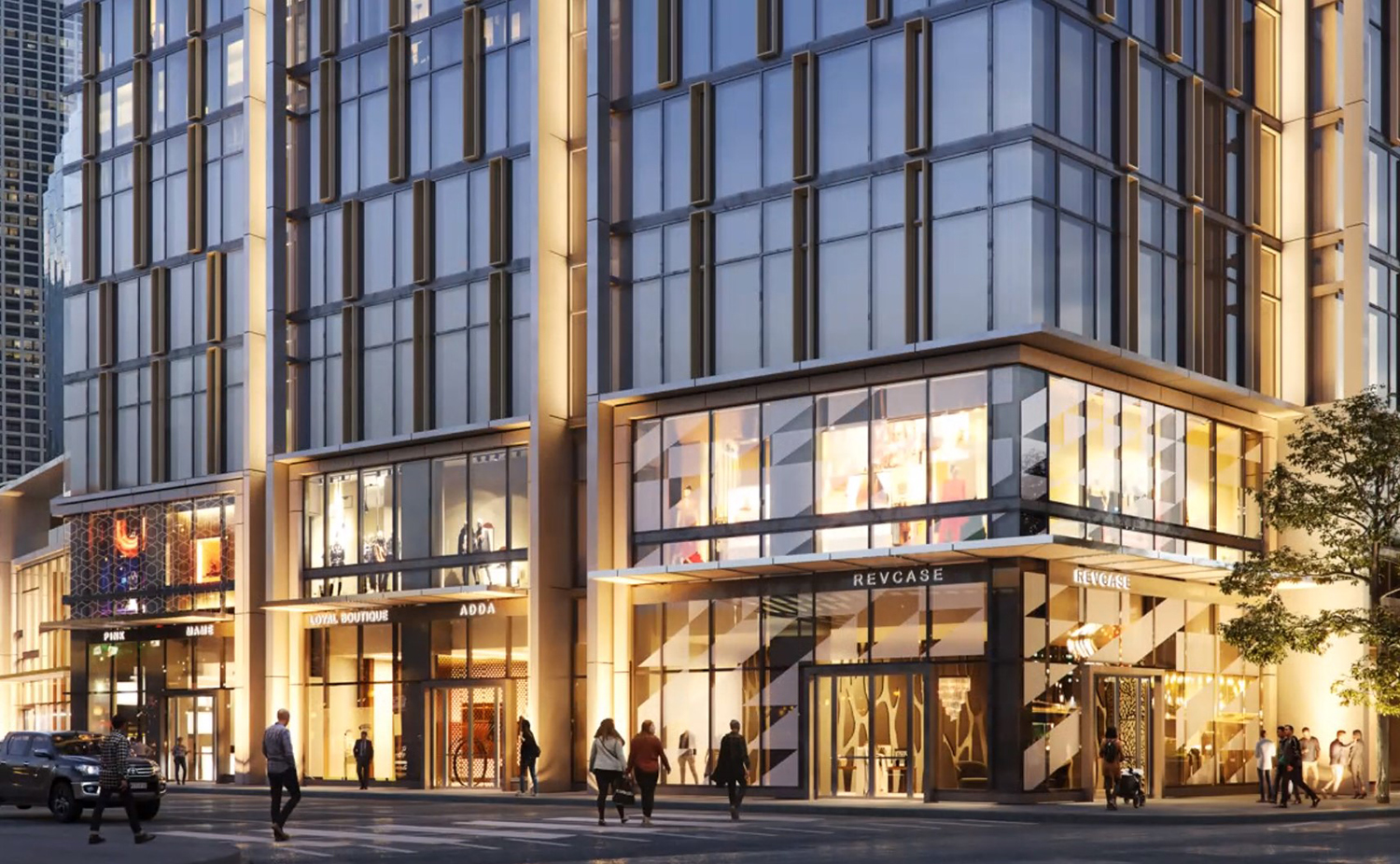
View of 1130 N State Street. Rendering by SCB
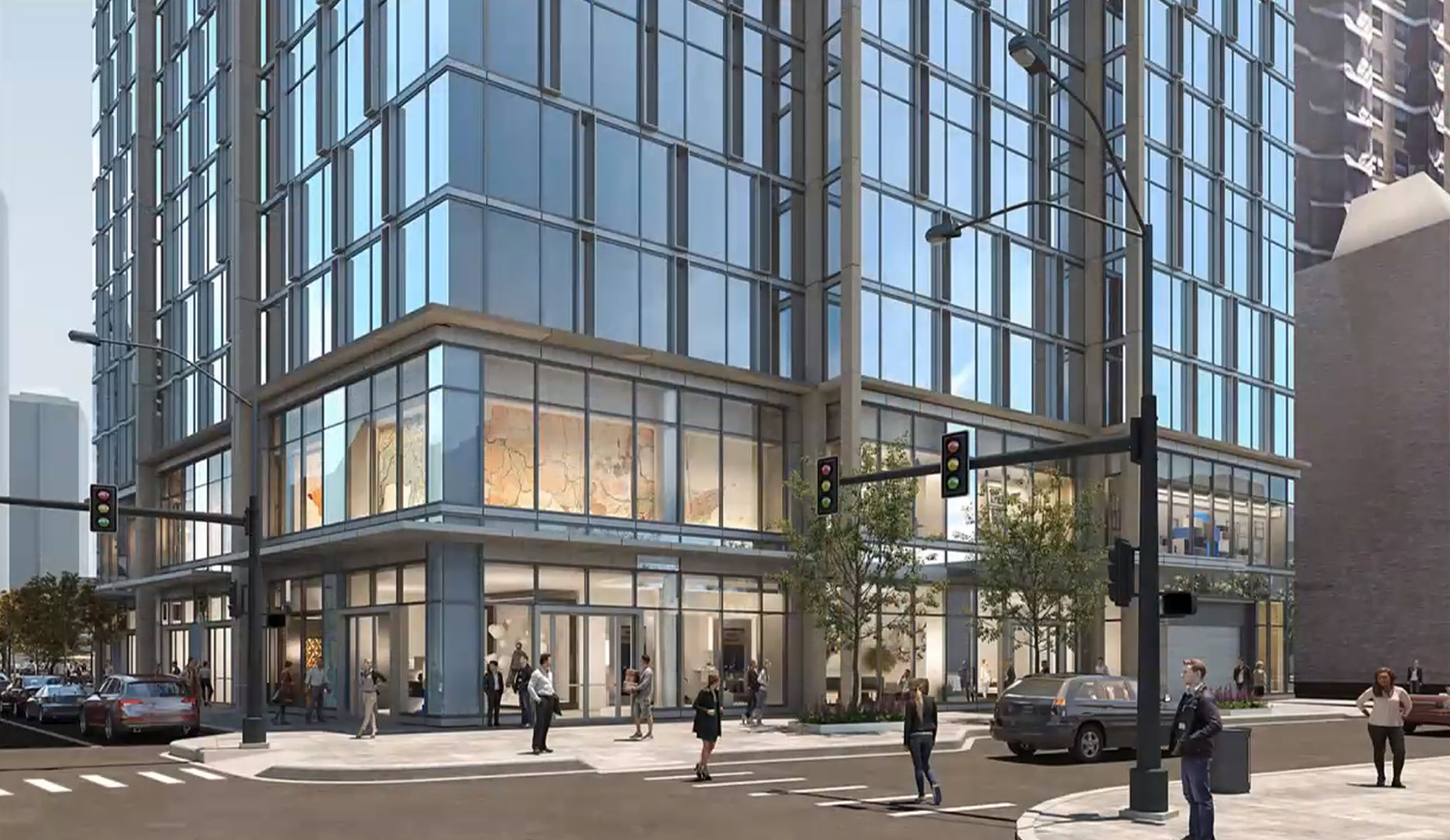
View of 1130 N State Street. Rendering by SCB
The design has undergone revisions that aim to improve the architectural massing of the tower. The volume of the building has been broken down into three steps, creating a one-thirds to two-thirds division that relates to nearby structures. The lower step relates to the nearby Viceroy Chicago at 1118 N State Street. The upper step relates to 1135 N Dearborn Street and 4 E Elm Street. The tower height steps up towards the intersection to celebrate the corner. Inset balconies have been introduced into the facade.
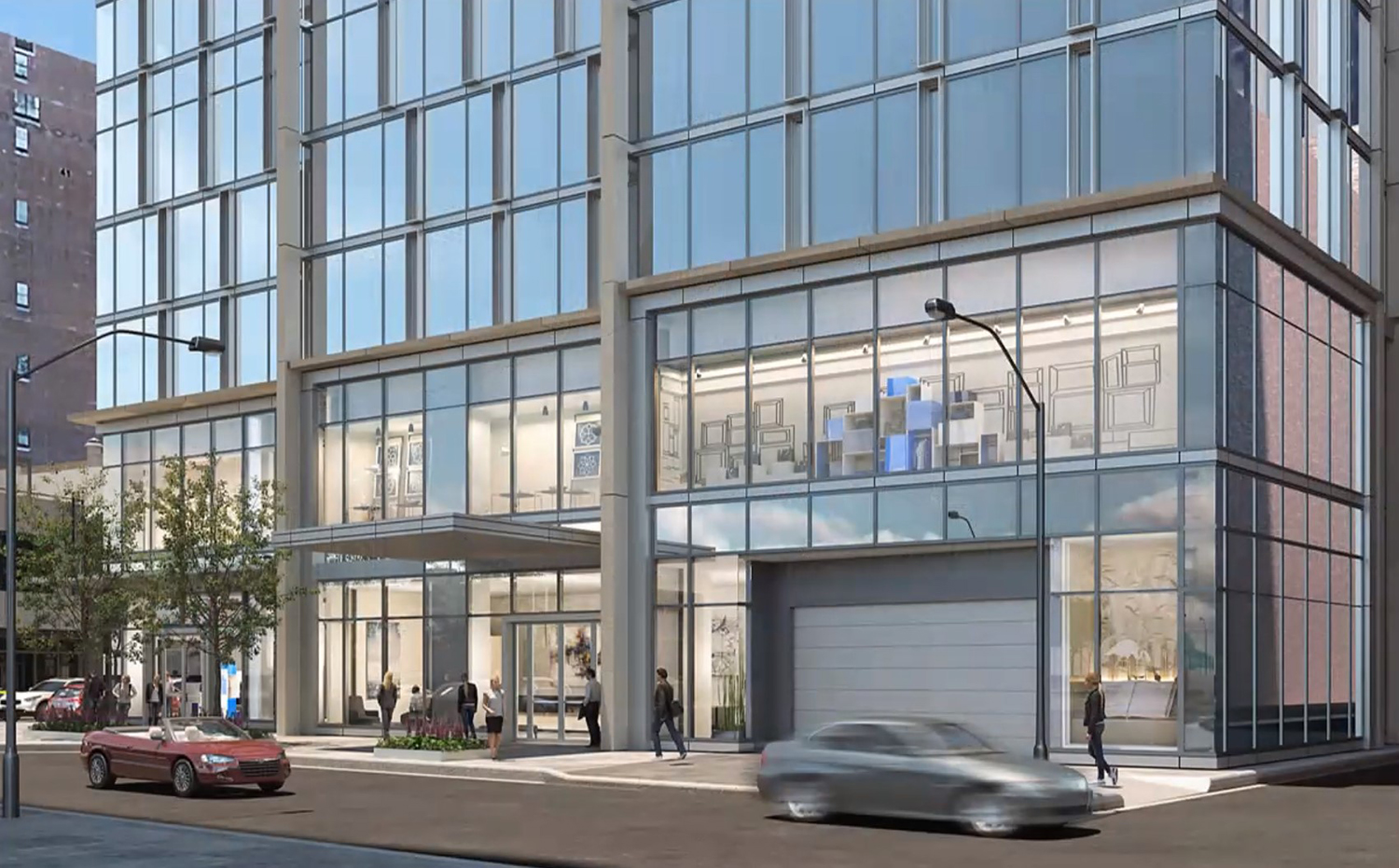
View of 1130 N State Street. Rendering by SCB
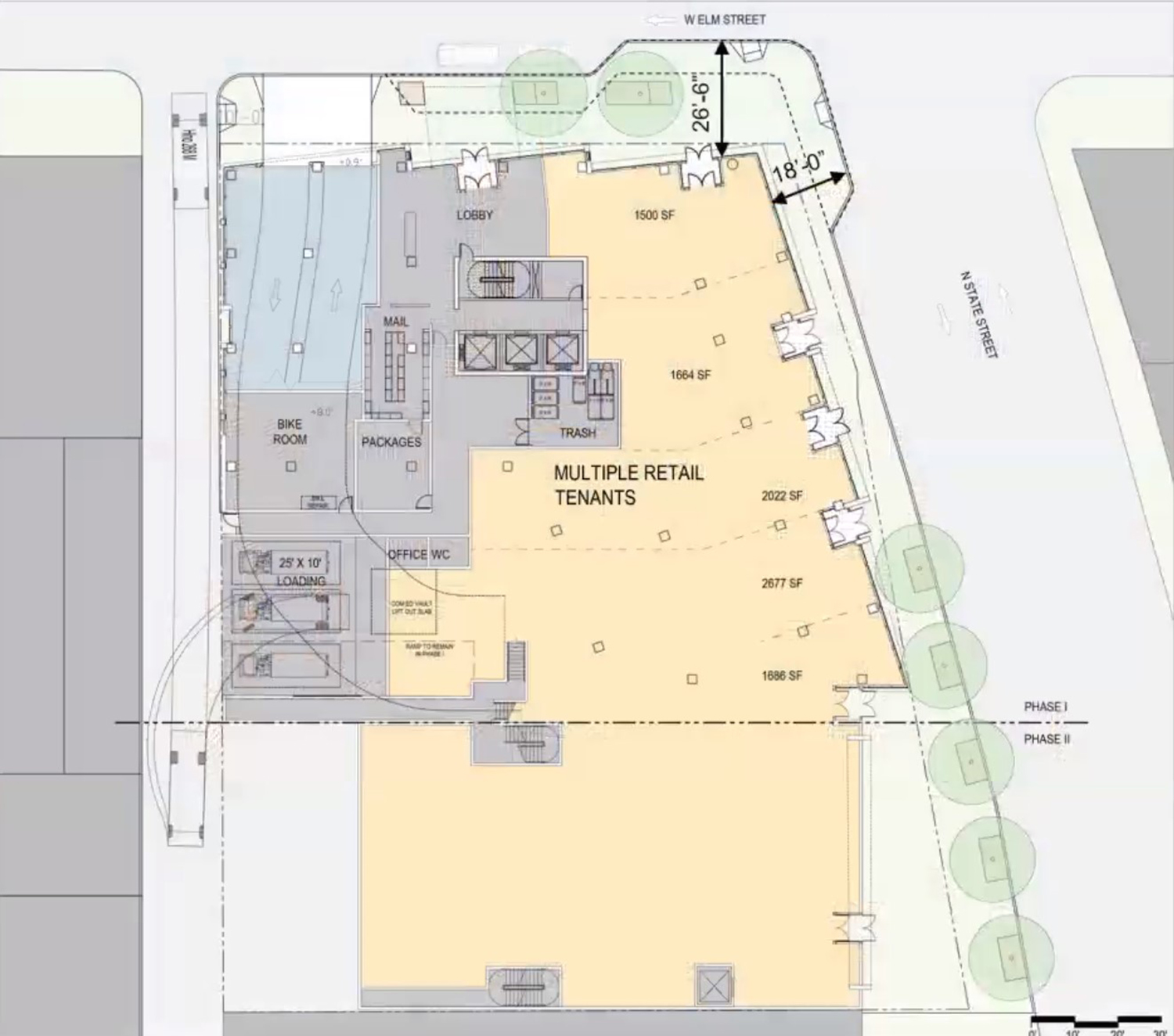
Site Plan for 1130 N State Street. Drawing by SCB
The development will improve the pedestrian experience along the base of the development. The sidewalk areas have been increased, with bulb-outs introduced at the corner of W Elm Street and N State Street to reduce the length of sidewalks. A drop-off and pick-up area will be located in front of the residential entrance. The residential entrance will also front W Elm Street with a canopy protecting the entry. Electrical wires will be buried underground.
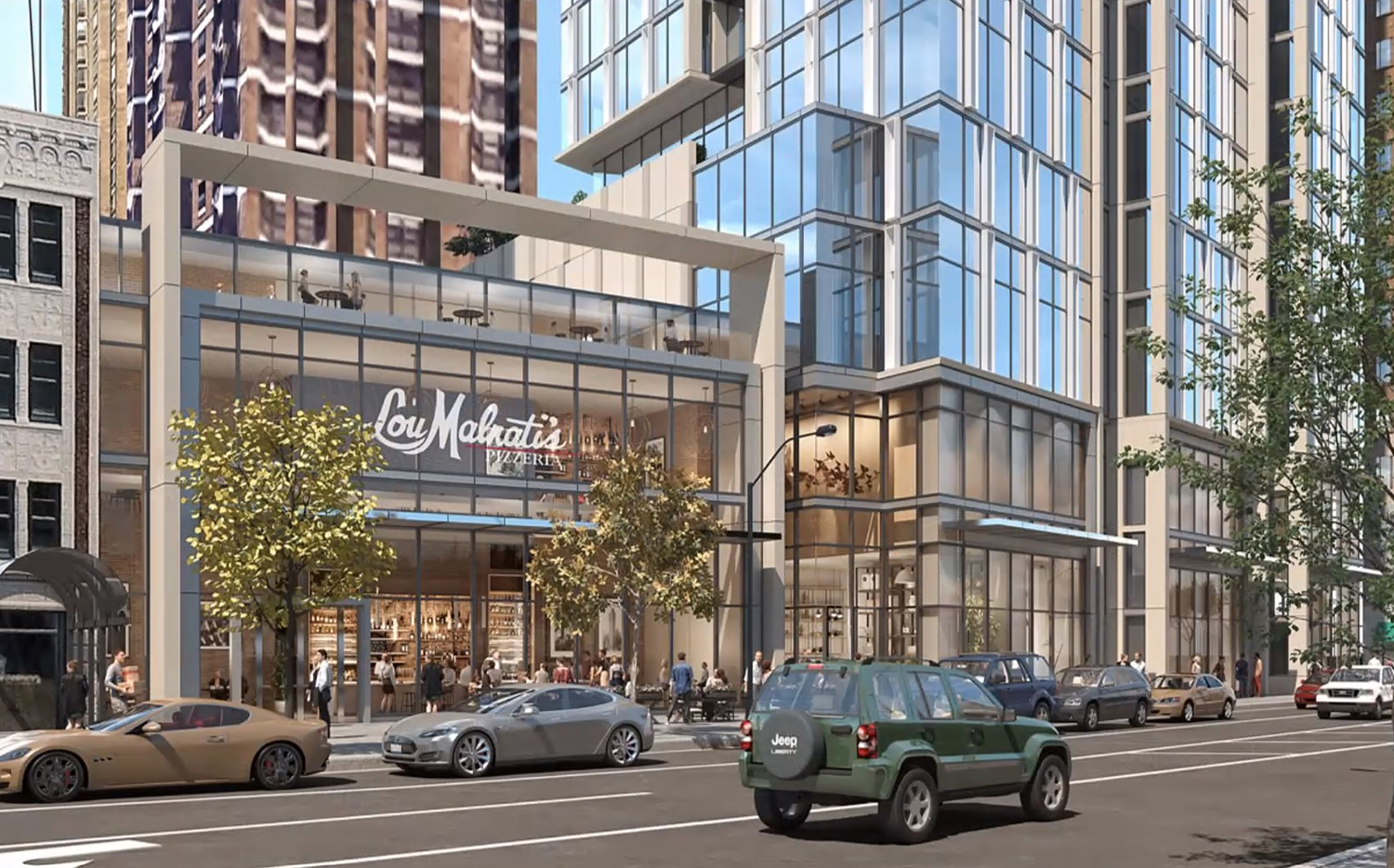
View of Lou Malnati’s Phase at 1130 N State Street. Rendering by SCB
The development scheme includes the site of the current Lou Malnati’s building. Designated as Subarea B, the Lou Malnati’s building will still be redeveloped at a later point, pulling the structure back to create space for a sidewalk café.
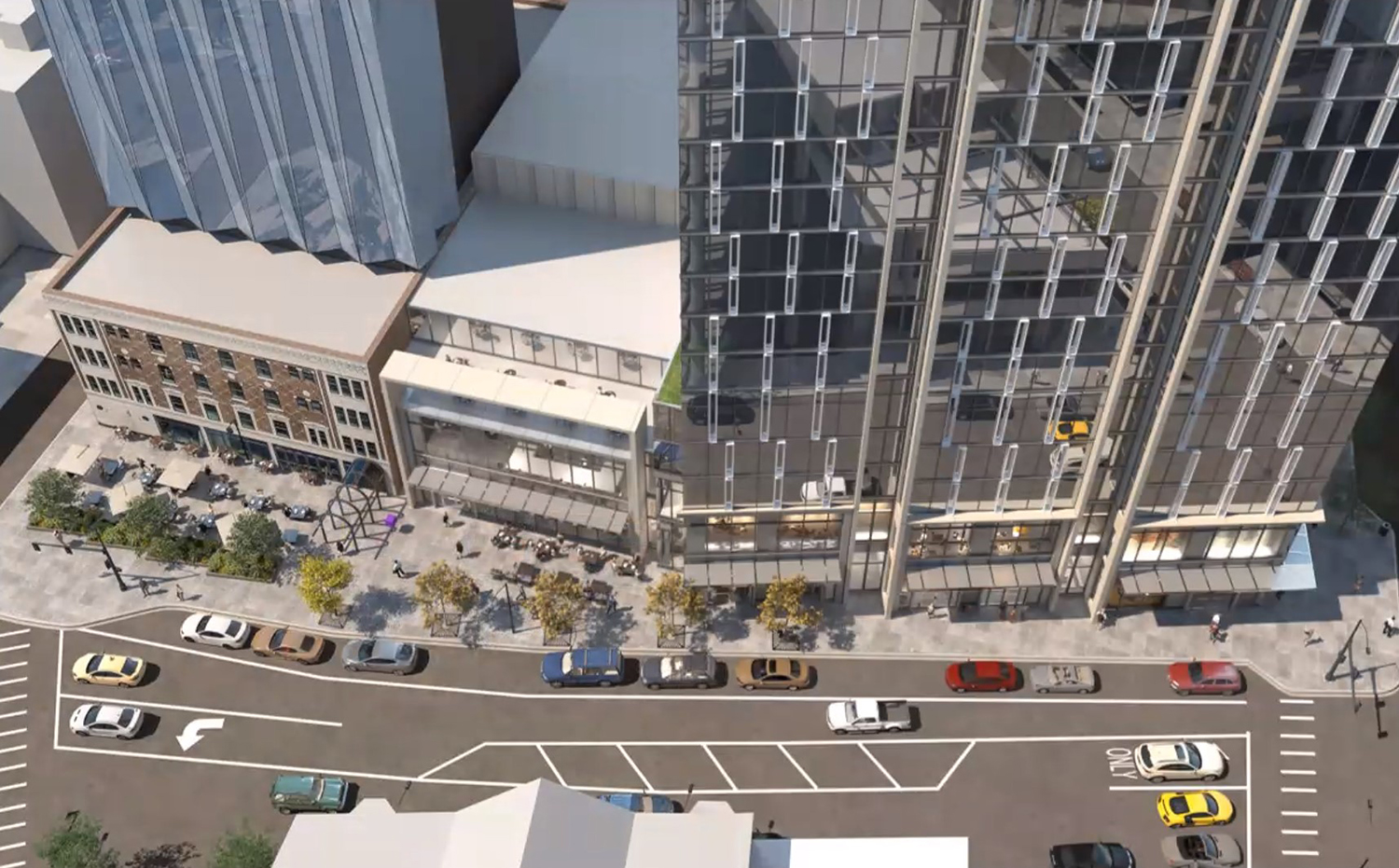
Aerial View of Streetscape at 1130 N State Street. Rendering by SCB
The building will meet the sustainability requirement by exceeding energy code by 10 percent, stormwater detention, installing working landscapes, installing green roofs, reducing indoor water use by 25 percent, being located in proximity to transit, providing electric vehicle charging stations, providing a CTA digital display, ensuring 80 percent construction waste diversion, and utilizing basic bird protection. The developer will provide eight on-site affordable units and pay a $4.1 million fee in-lieu for the remaining 22 obligated units.
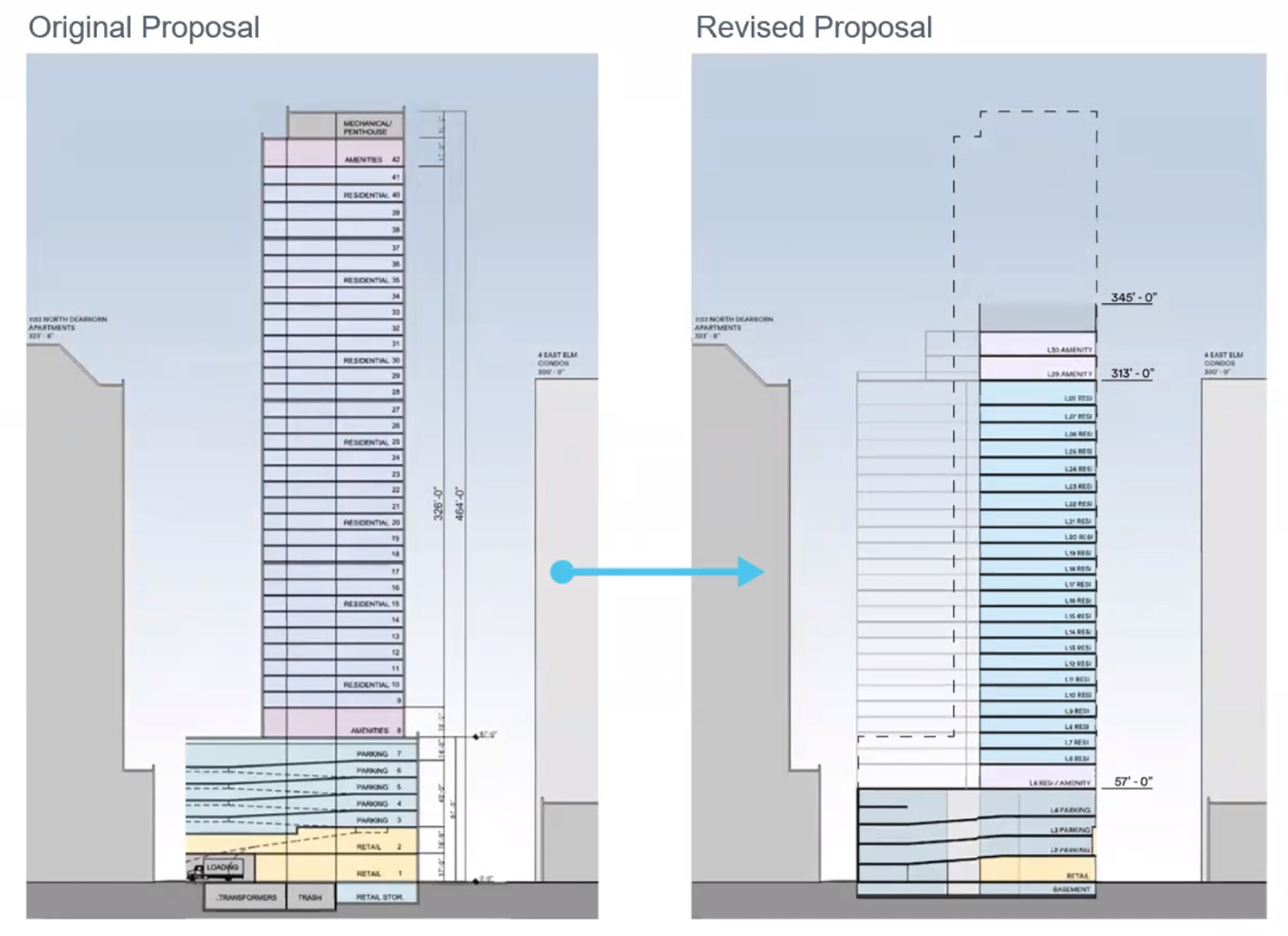
Original vs. Revised Proposal for 1130 N State Street. Diagram by SCB
The developer will be paying a $4.8 million fee into the Neighborhood Opportunity Fund to receive a 4.5 Floor Area Ratio bonus. With approval from the Chicago Plan Commission, the plan will now go before the Zoning Committee and full Chicago City Council. Demolition is expected to take place in spring 2022. Construction is anticipated to begin in fall 2022 and end by early 2024.
Subscribe to YIMBY’s daily e-mail
Follow YIMBYgram for real-time photo updates
Like YIMBY on Facebook
Follow YIMBY’s Twitter for the latest in YIMBYnews

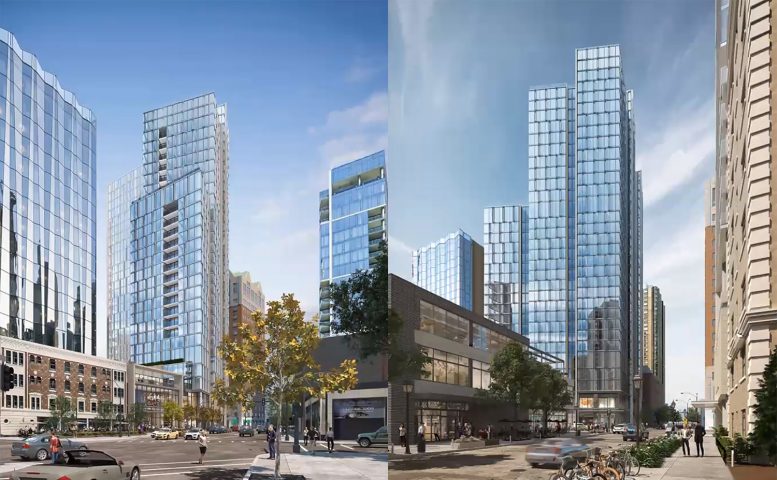
This building has nice massing and the glass appears to be more interesting than our typical budget boxes. Hopefully this isn’t VE’d and it should be a great addition. The active/transparent base is excellent and should be standard by now. Definite upgrade over the original even though it lost 130′.
3 elevators in a 29 story building is tight. Very tight.
Not bad – SCB has been upping their game lately.