With demolition wrapped up and site prep underway, construction permits have now been issued for a 43-story mixed-use skyscraper at 906 W Randolph Street, located in West Loop‘s Fulton Market District. Co-developed by Tucker Development and Related Midwest, construction for the new edifice has been listed under the address 164 N Peoria Street. The development will provide both ground-level retail and 300 apartments on the upper floors, of which 20 percent will be affordable under the Affordable Requirements Ordinance. The developers will also contribute nearly $5 million to the neighborhood opportunity fund, which supports various infrastructure and commercial projects in Chicago’s west and south-side neighborhoods.
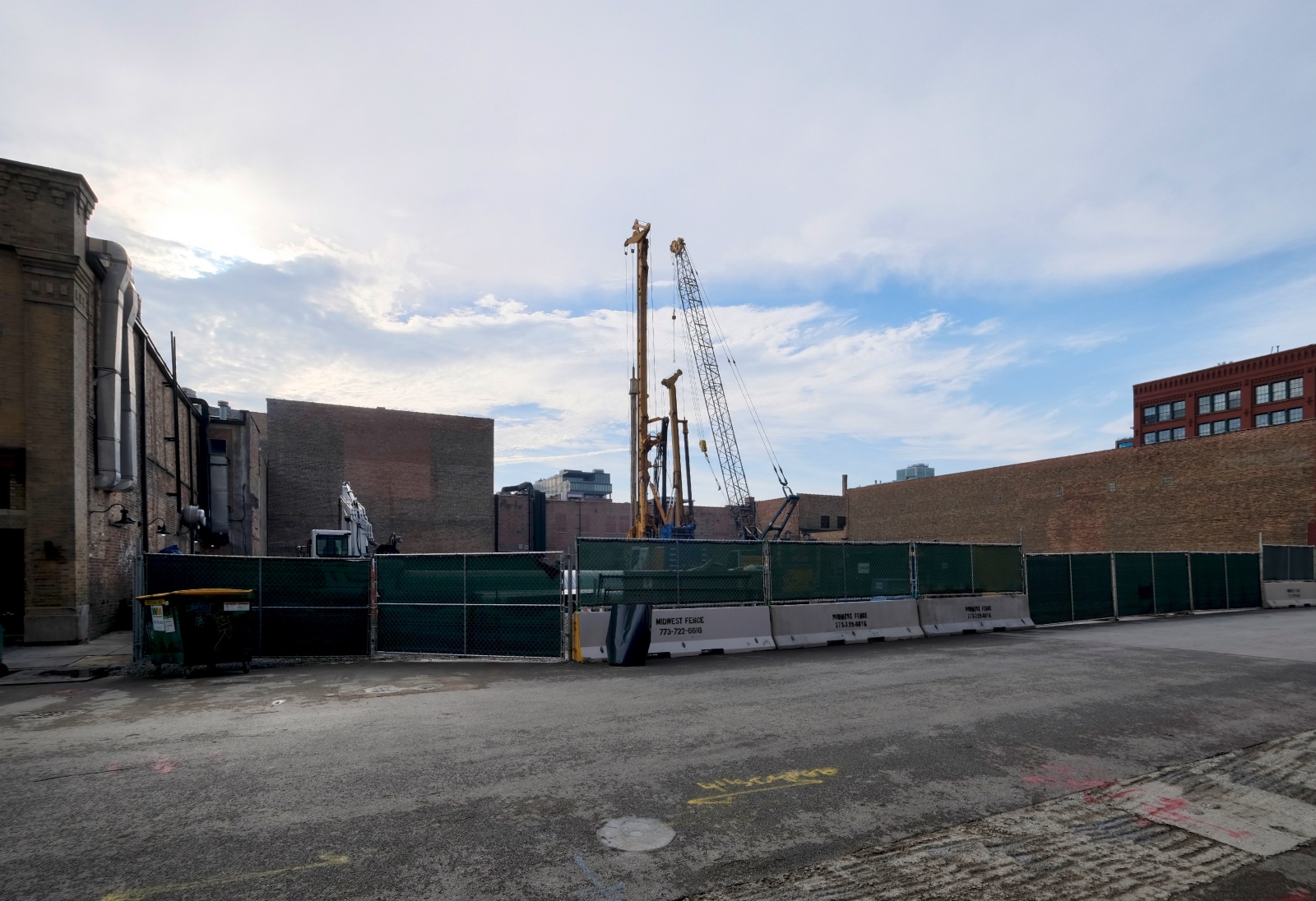
906 W Randolph Street site. Photo by Jack Crawford
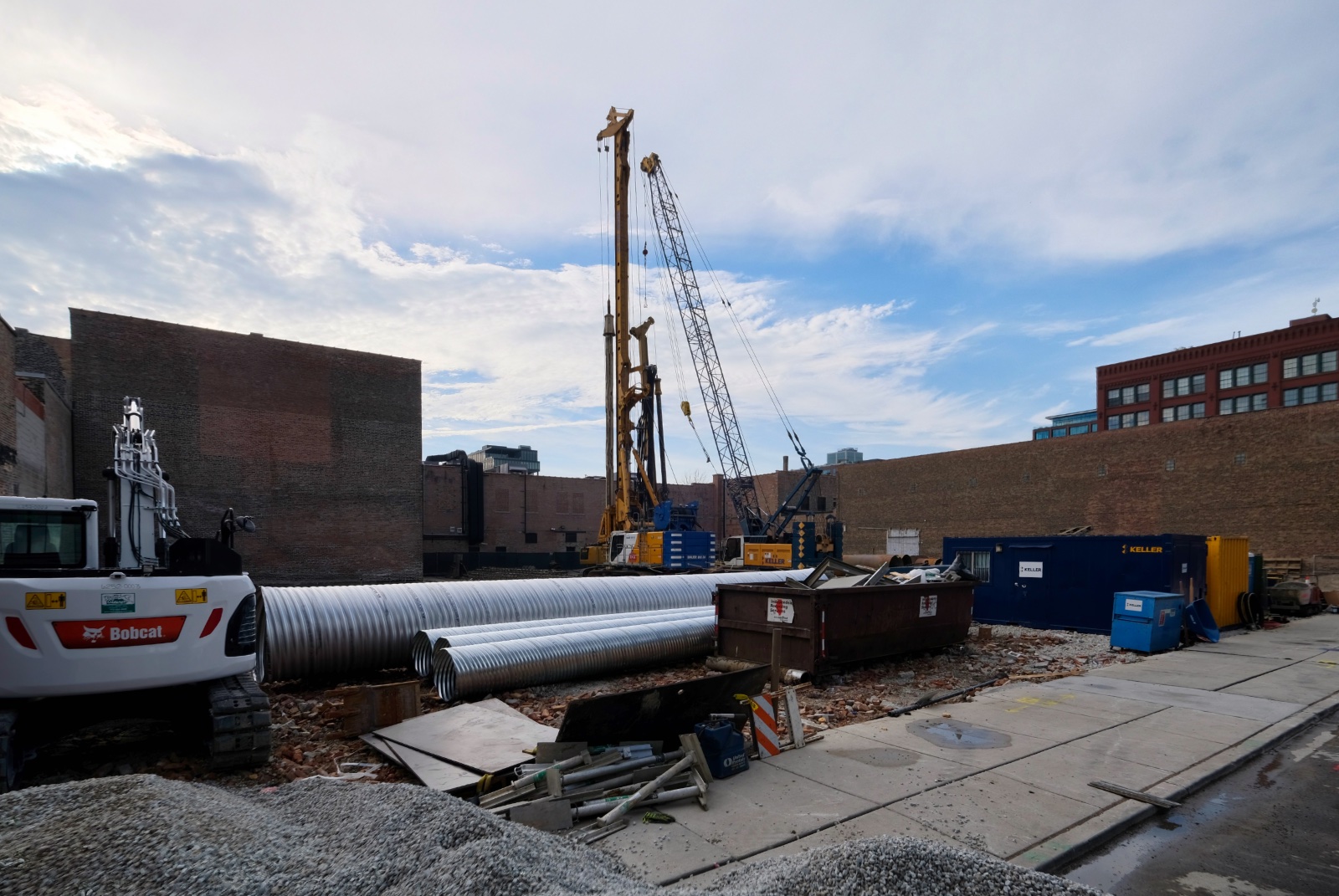
906 W Randolph Street site. Photo by Jack Crawford
Apartments will vary in size from convertible units to three-bedroom residences, and will include private terrace spaces in select units. While details regarding the amenities have not been made public, it has been confirmed that there will be 75 on-site parking spaces.
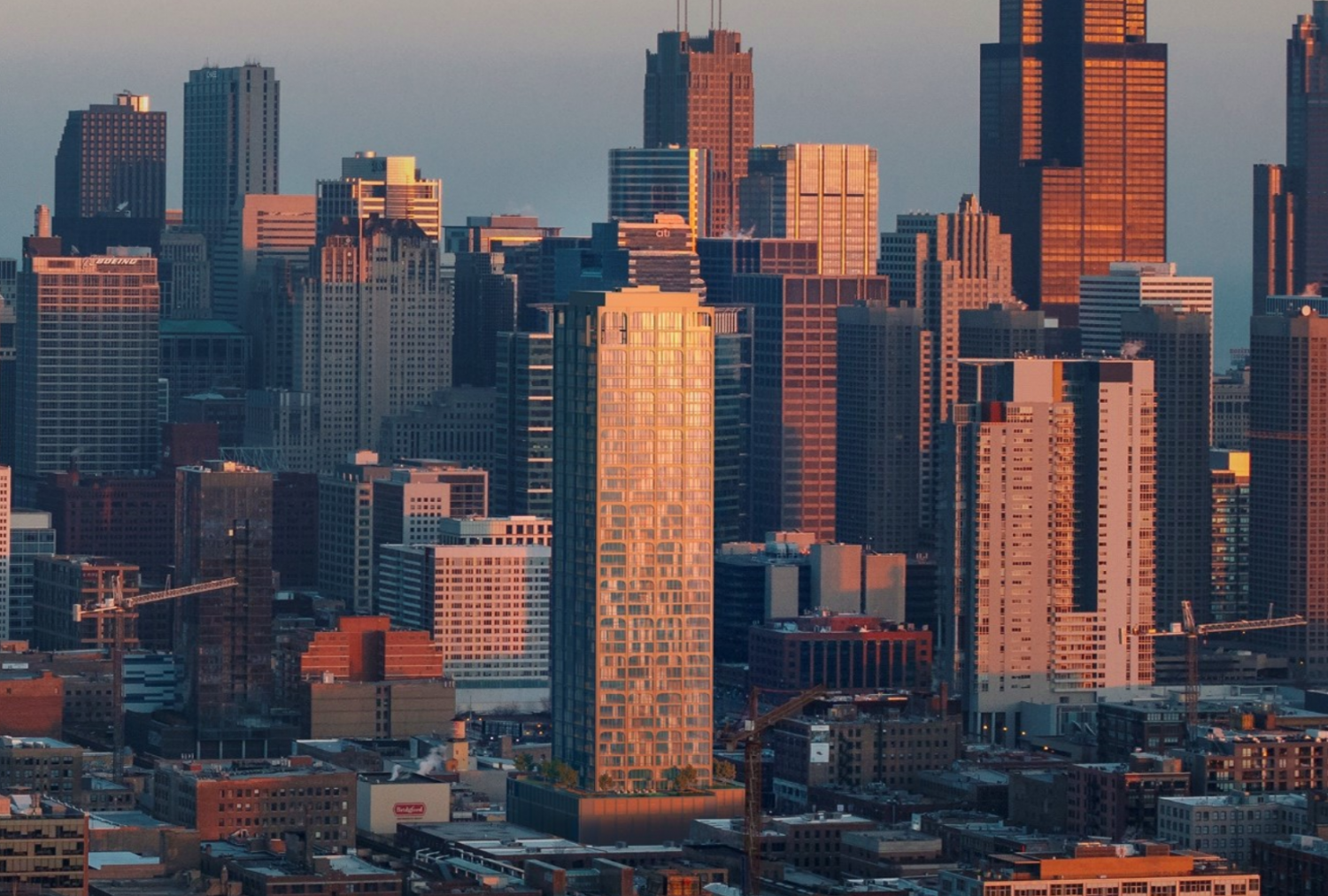
906 W Randolph Street. Rendering by Morris Adjmi Architects
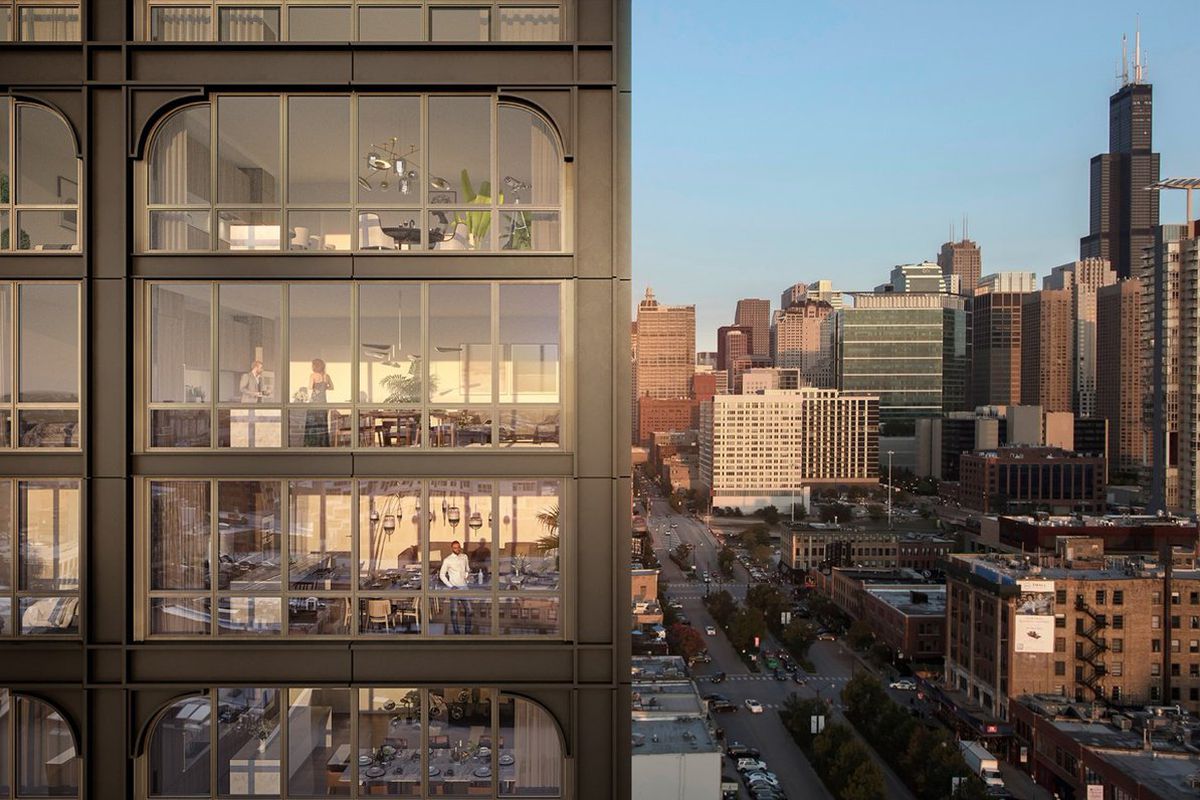
906 W Randolph Street. Rendering by Morris Adjmi Architects
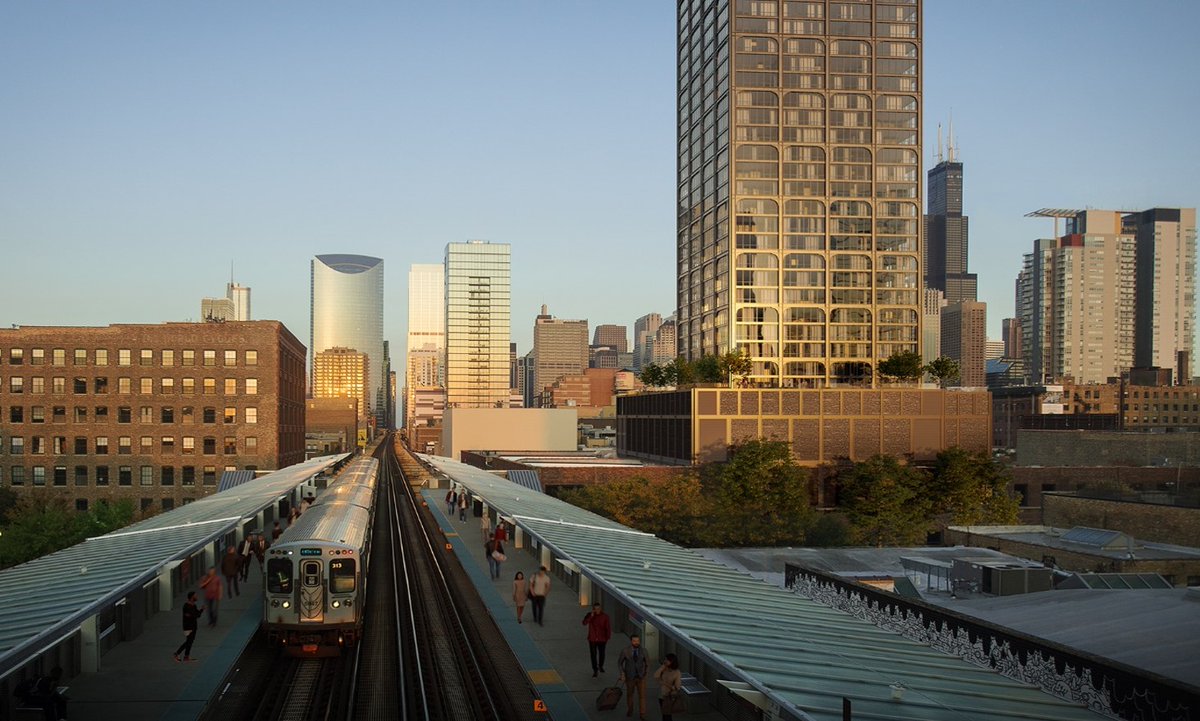
906 W Randolph Street. Rendering by Morris Adjmi Architects
Morris Admi Architects is the design architect, while Stantec is serving as architect of record. The 495-foot-tall tower will be wrapped in a mix of dark aluminum and glass. With a pattern of arched metal openings, the architecture will harken to the industrial aesthetic of the neighborhood, as well as the structural expressionism that permeates Chicago’s downtown.
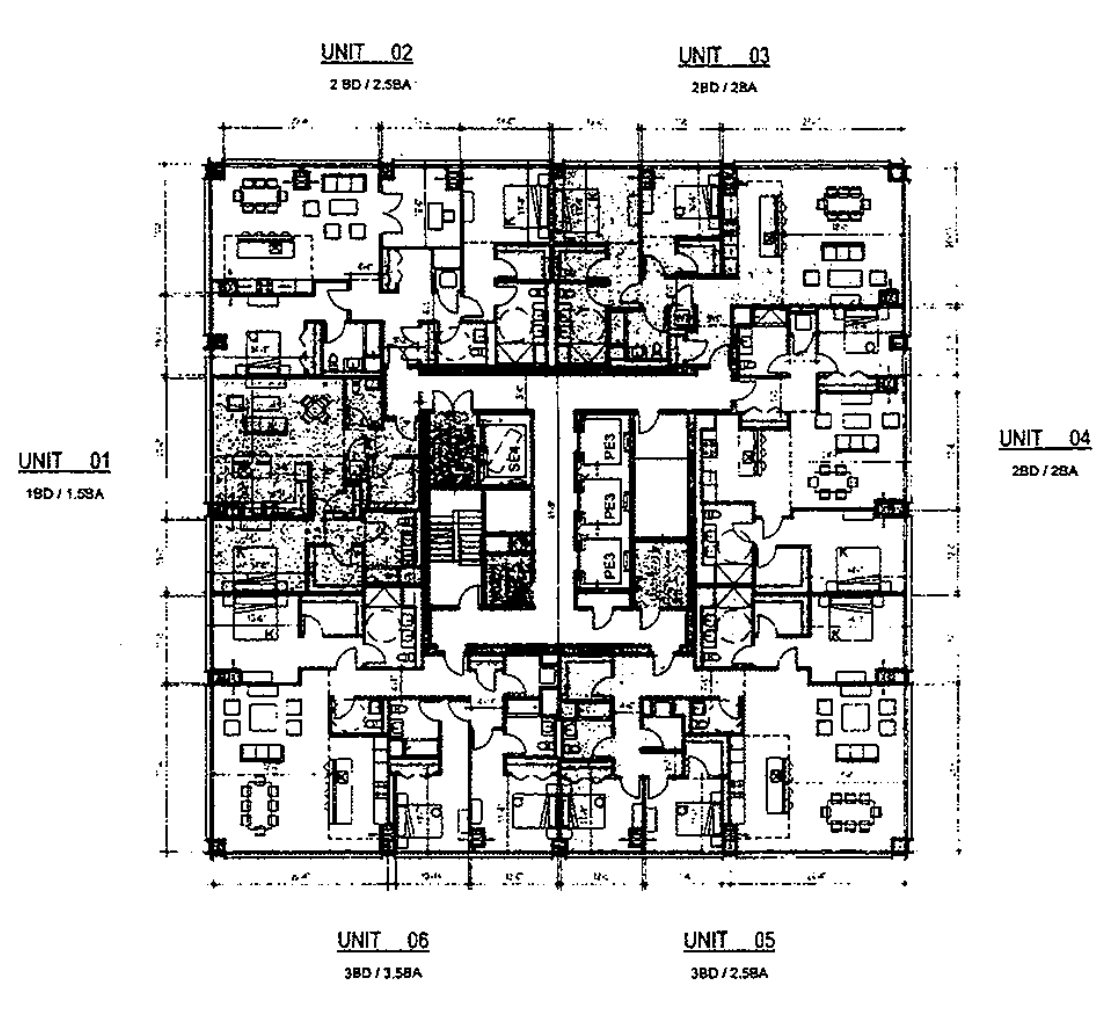
906 W Randolph Street floor layout. Plan by Morris Adjmi Architects
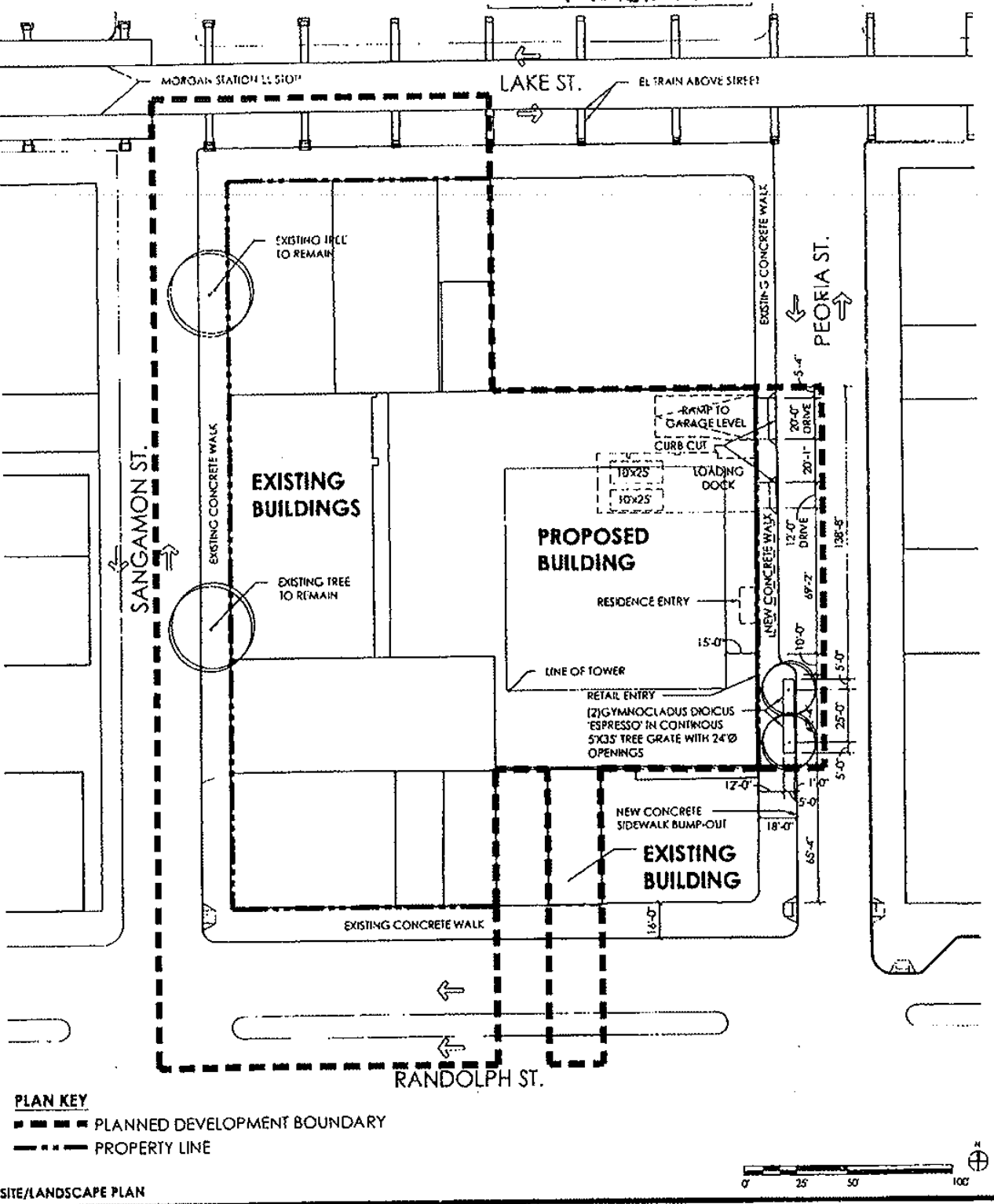
906 W Randolph Street site plan. Plan by Morris Adjmi Architects
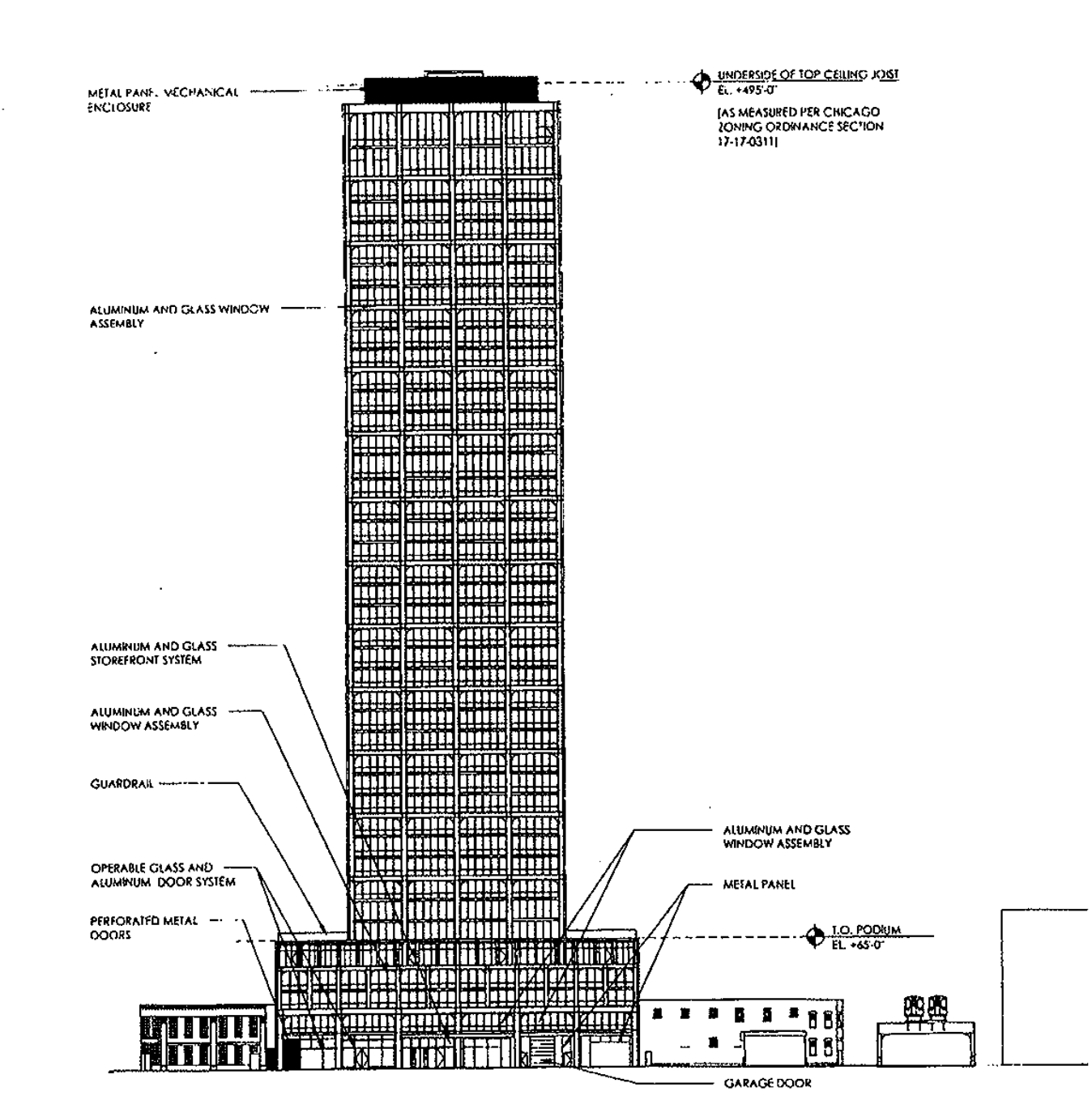
906 W Randolph Street east elevation. Elevation by Morris Adjmi Architects
Residents, tenants, and visitors will find bus service for Route 8 via a three-minute walk east to Halsted & Randolph. Route 20 access can also be found in close proximity, with stops available via a five-minute walk south to Madison & Peoria. For those looking to board the CTA L, closest service can be found at Morgan station via a three-minute walk northwest.
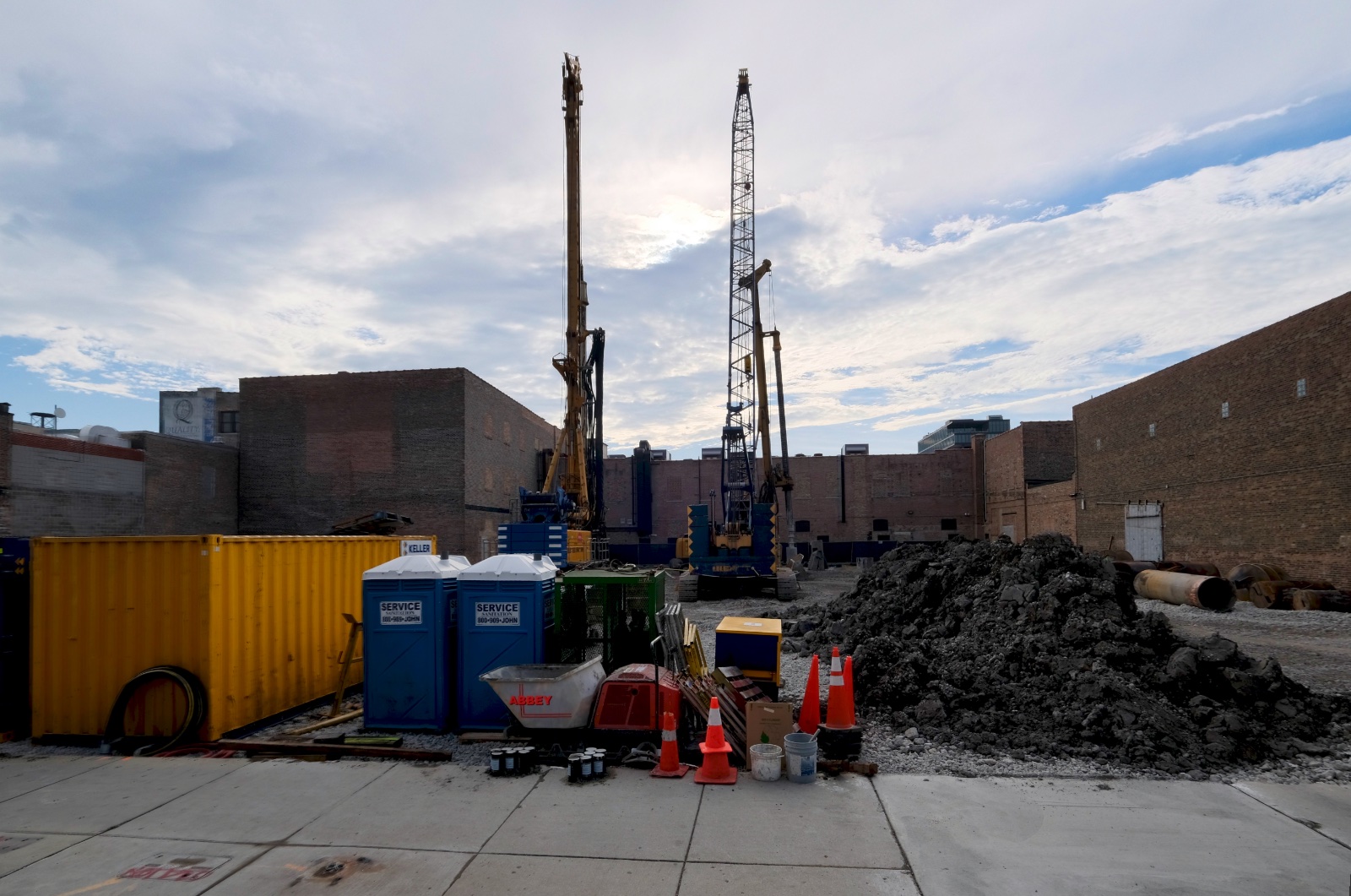
906 W Randolph Street site. Photo by Jack Crawford
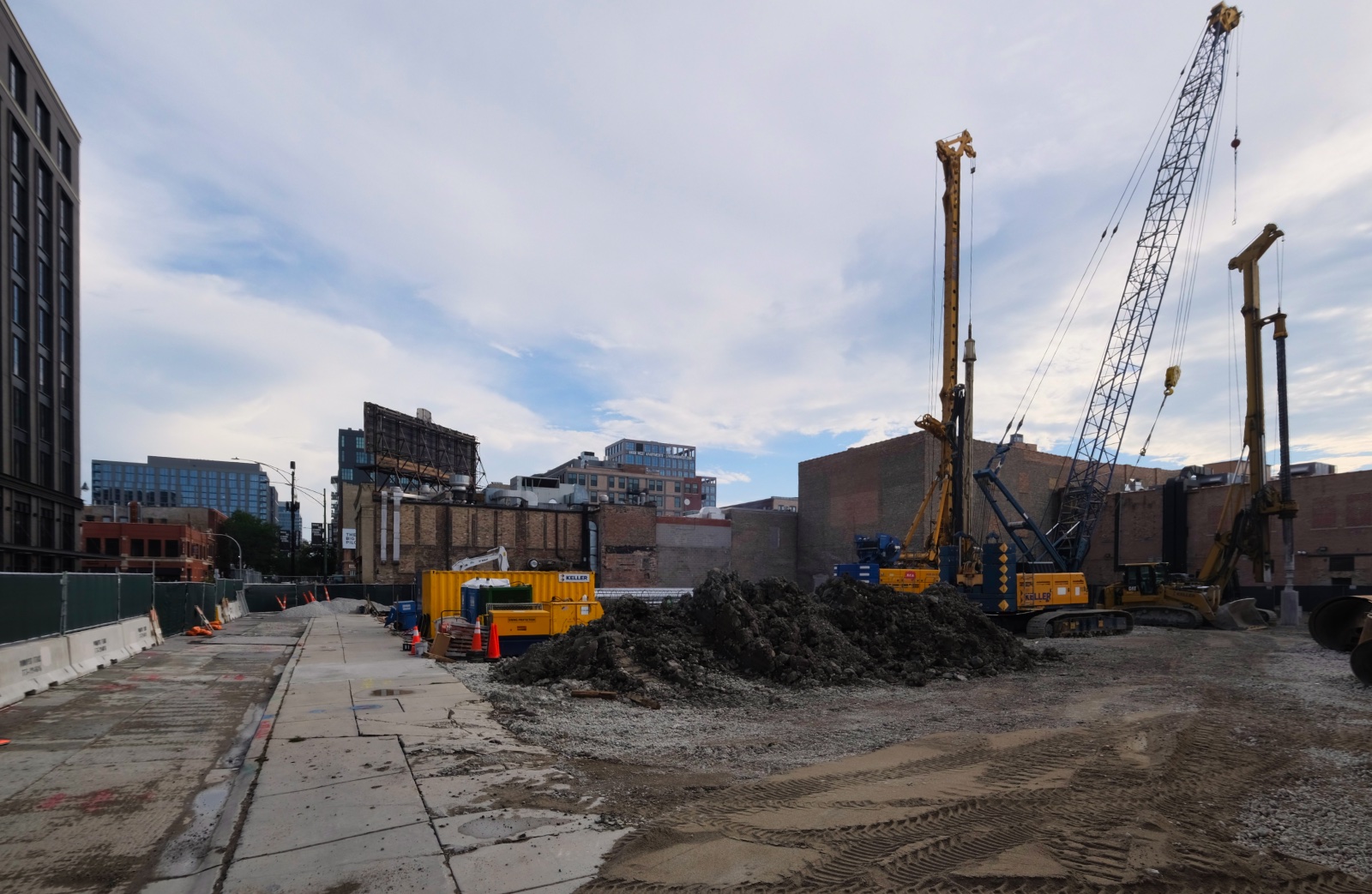
906 W Randolph Street site. Photo by Jack Crawford
Upon its completion, 906 W Randolph Street will be the second-tallest building in West Loop by just one foot. The tallest building is the 496-foot-tall 727 W Madison Street, completed in 2018. The edifice symbolizes the impressive westward march of Chicago’s urban density seen in recent years, likely to accelerate over the coming decade. Other towers of similar magnitude are close behind in the pipeline, such as the 550-foot Equinox Hotel & Residences slightly further east along Randolph.
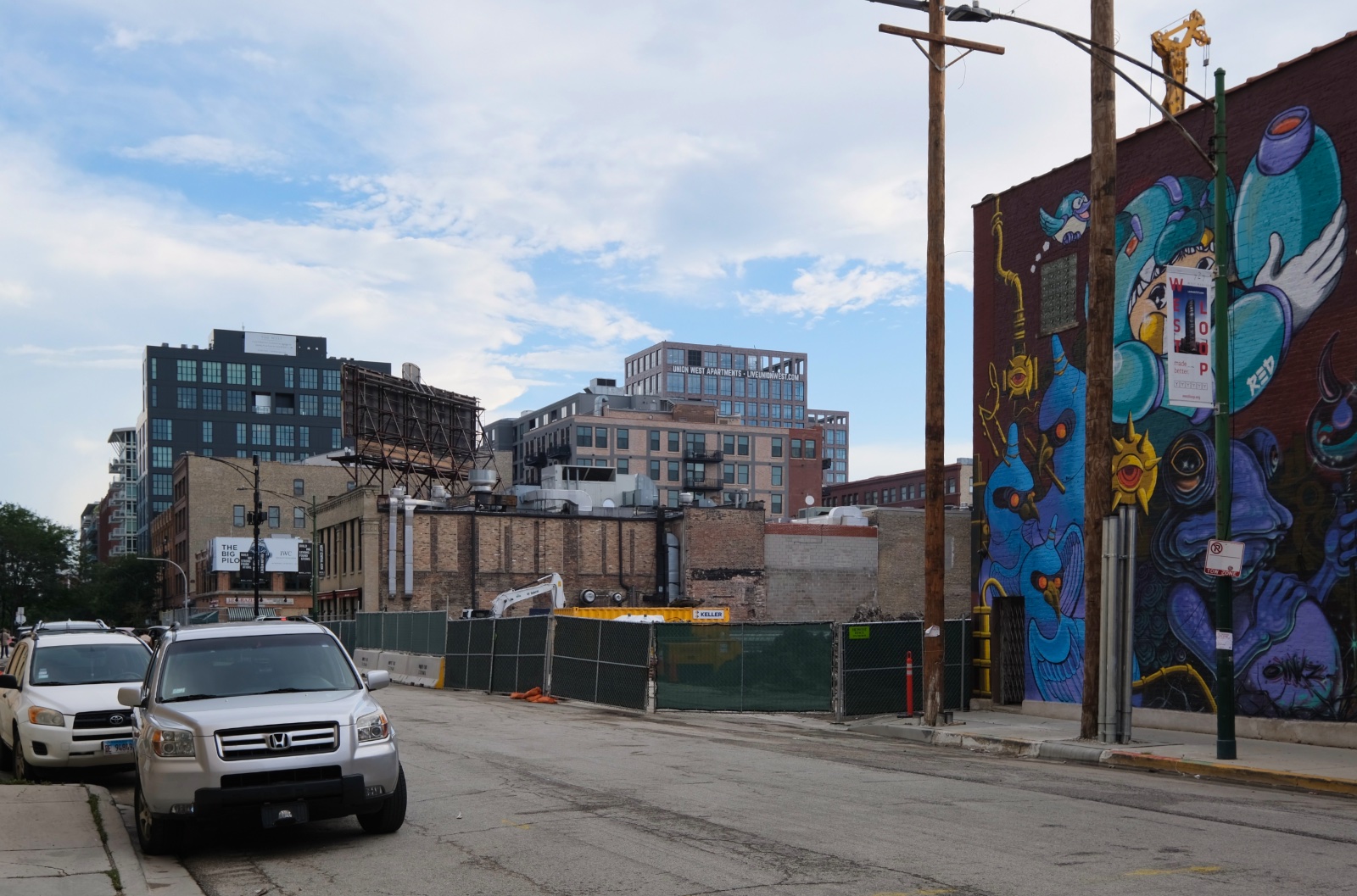
906 W Randolph Street site. Photo by Jack Crawford
McDonagh Demolition served as the wrecking contractor for the formerly occupying masonry structure. LR Contracting Company will oversee the reportedly $112 million construction, whose exact completion timetable is still unknown.
Subscribe to YIMBY’s daily e-mail
Follow YIMBYgram for real-time photo updates
Like YIMBY on Facebook
Follow YIMBY’s Twitter for the latest in YIMBYnews

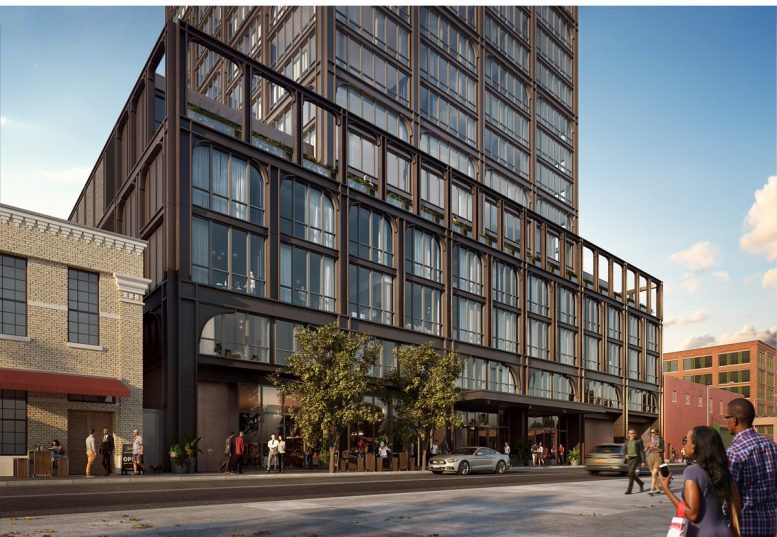
I’m really glad to see this project move forward.
After these types of projects are completed and successful the naysayers that constantly scream the sky is falling and hold progress up for years at a time should have to be confronted at public meetings with statistics illustrating how much they have helped/improved neighborhoods and the city as a whole. They should have to listen to testimonials from new residents, business owners and workers who live and work in the buildings. It would make it more difficult to cry wolf every time.