The Chicago City Council has approved a proposed residential development at 4600 N Marine Drive in Uptown. The project site is bound by N Marine Drive to the east, W Wilson Avenue to the south, N Clarendon Avenue to the west, and Weiss Hospital parking to the north. The property is currently a surface parking lot owned by Weiss Hospital. The developer behind the proposition is Lincoln Property Company.
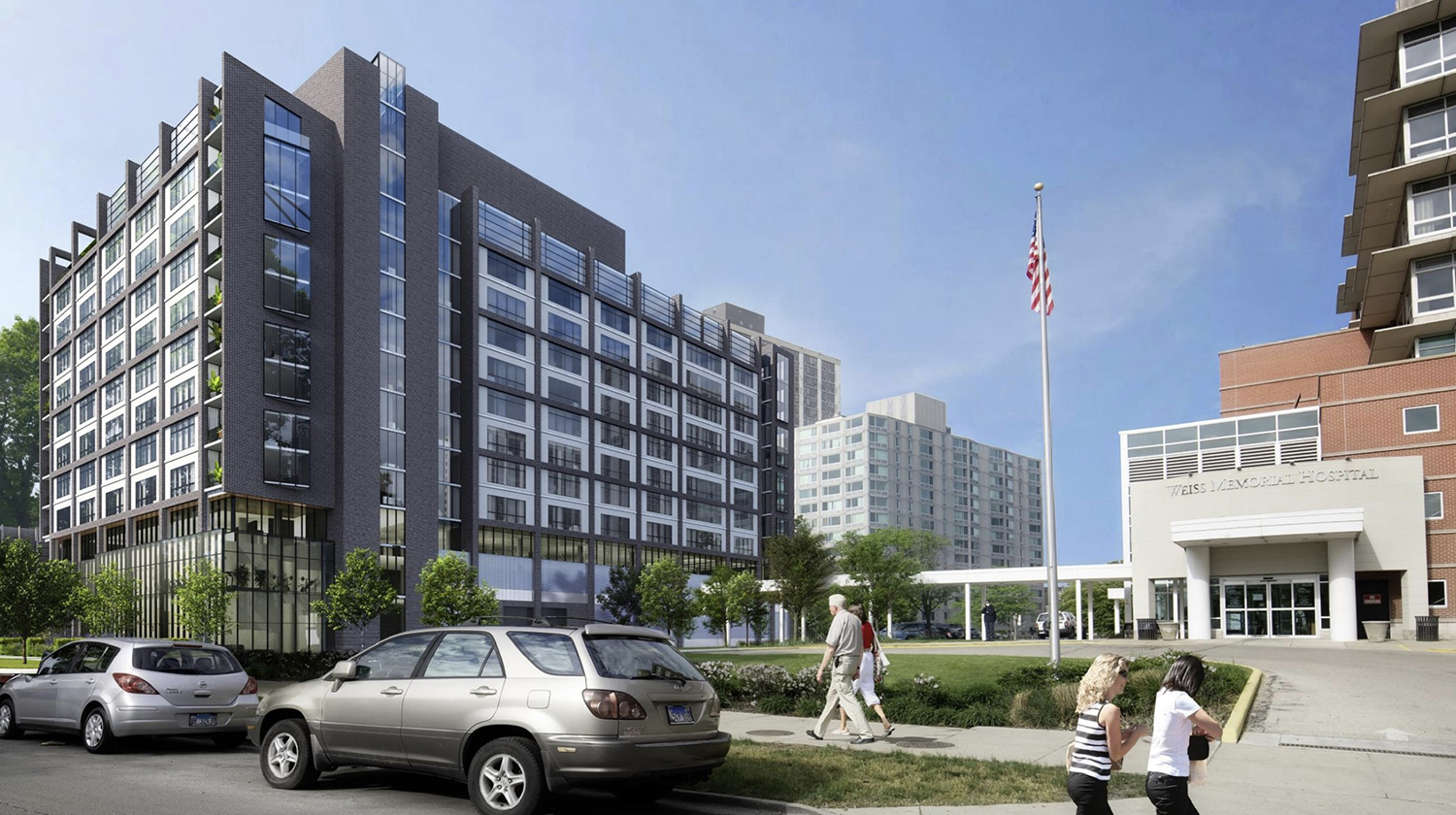
View of 4600 N Marine Drive. Rendering by VDTA
Designed by Valerio Dewalt Train Associates, the new construction will consist of a 12-story residential building. Rising 159 feet, the structure will hold 314 residential units with no retail space. The apartments will be a breakdown of studios and one- and two-bedroom residences. Additionally, 136 parking spaces will be included in the podium.
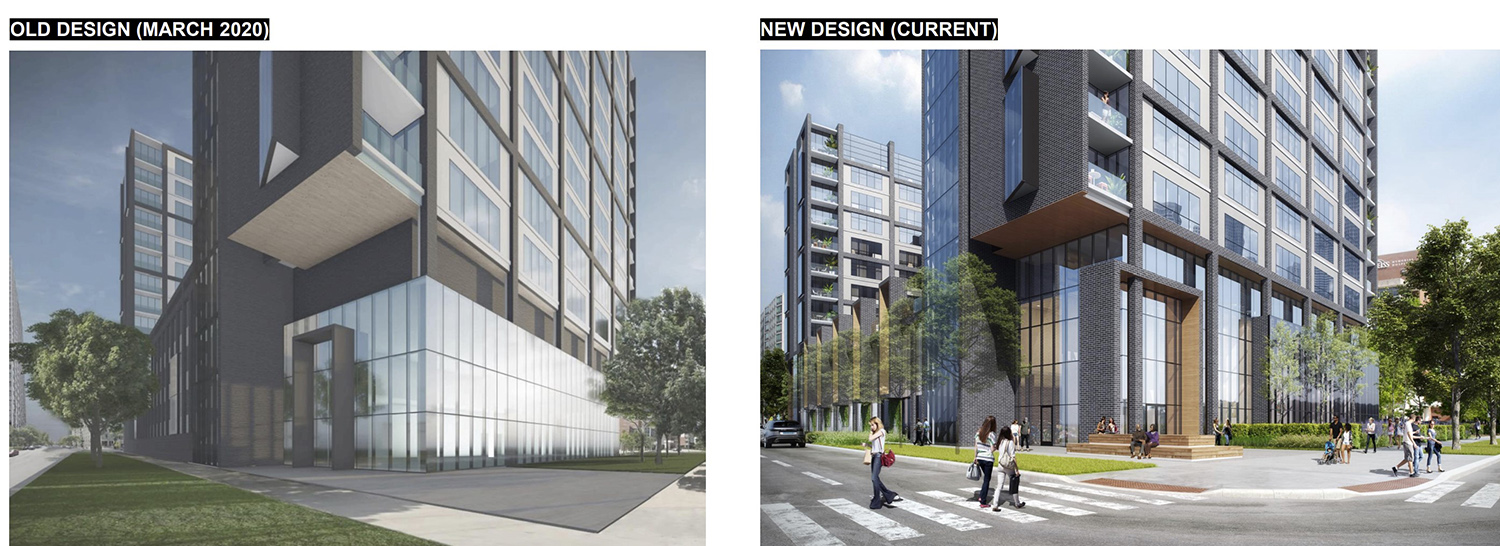
Original Design vs. Current Design for 4600 N Marine Drive. Renderings by VDTA
The design utilizes a U-shaped massing similar to a courtyard shape perched on a two-story podium. The enclosure consists of a face organized using a two-story grid articulated with architectural detailing that creates depth.
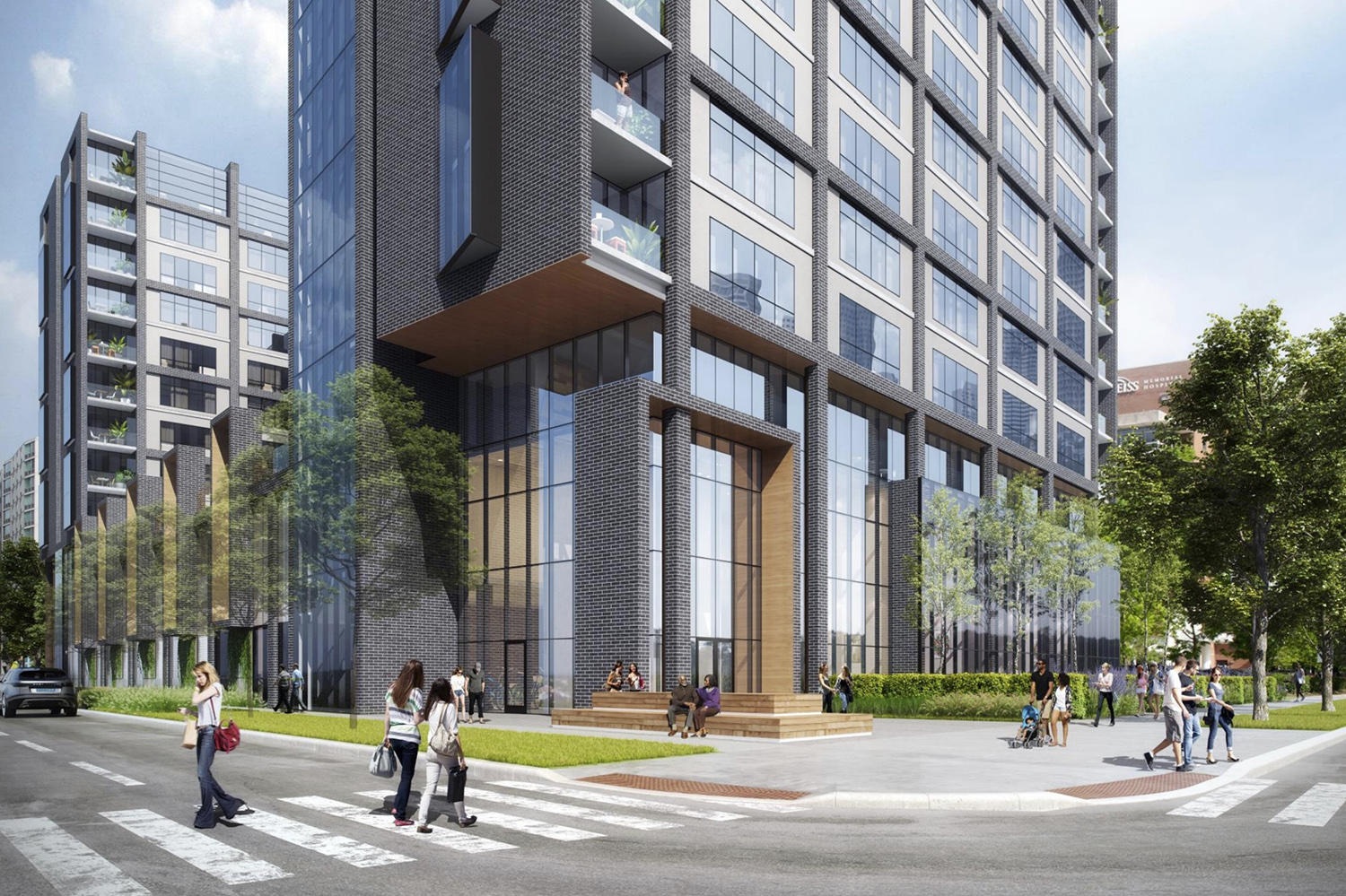
View of 4600 N Marine Drive. Rendering by VDTA
The residential lobby is positioned at the southeastern corner at the intersection of N Marine Drive and W Wilson Avenue. The entry is set back creating a void with a brick element framing the entrance. An entrance plaza is included with built-in seating and plantings. The exterior will use a cladding of face brick, metal panel, glazing, and wood veneer rainscreen.
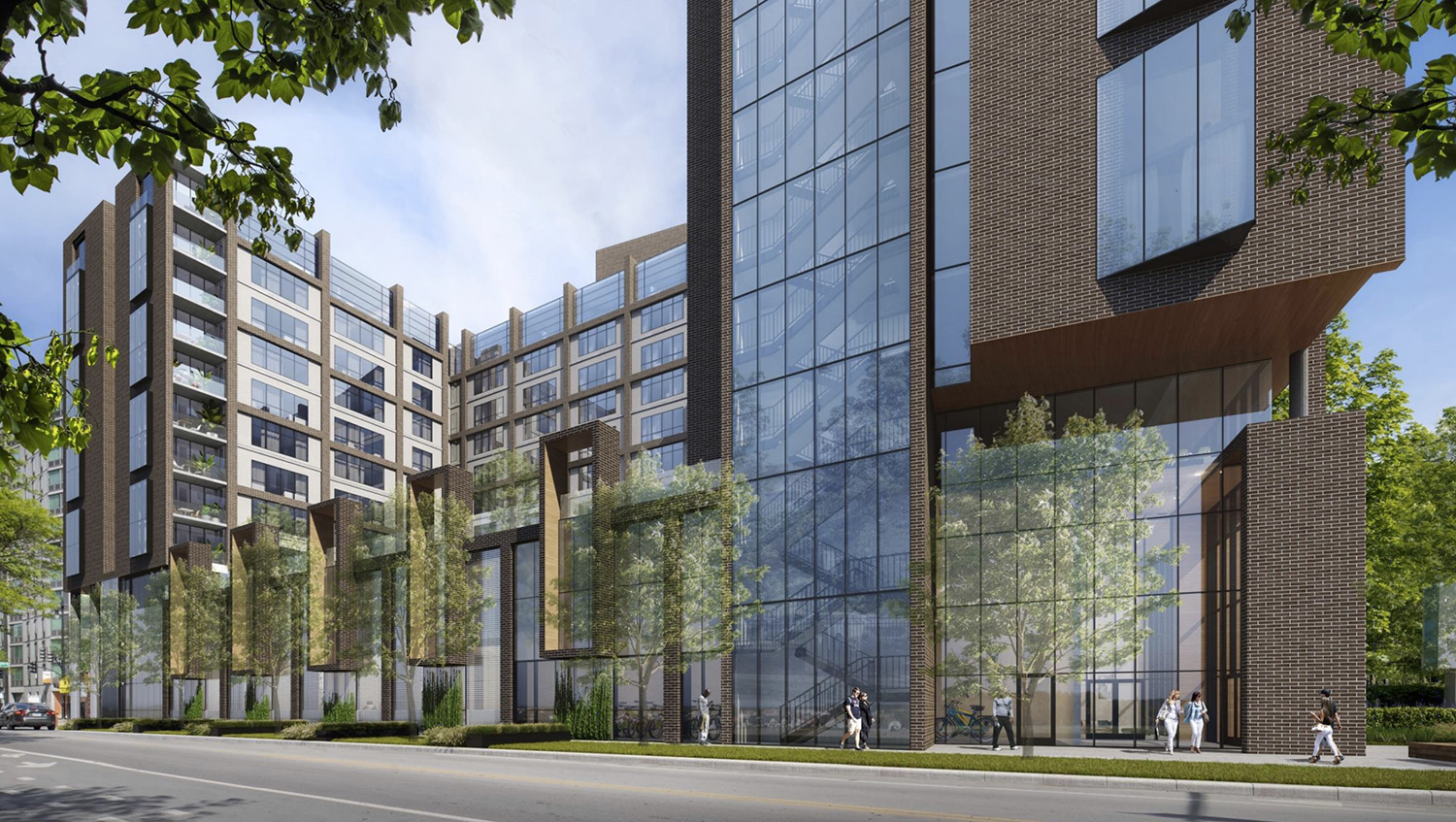
View of 4600 N Marine Drive. Rendering by VDTA
The podium elevation along W Wilson Avenue will utilize a variety of architectural materials and detailing to enhance the pedestrian experience along the sidewalk. Architectural details extend from the amenity deck down to ground level. The main lobby and bike room will face W Wilson Avenue along the eastern end of the elevation, with parking fronting the rest of the southern elevation. Outdoor amenities will top the podium on level three, with residential units spanning between floors three through 12. The tower will be topped with more amenity space on the 12th floor.
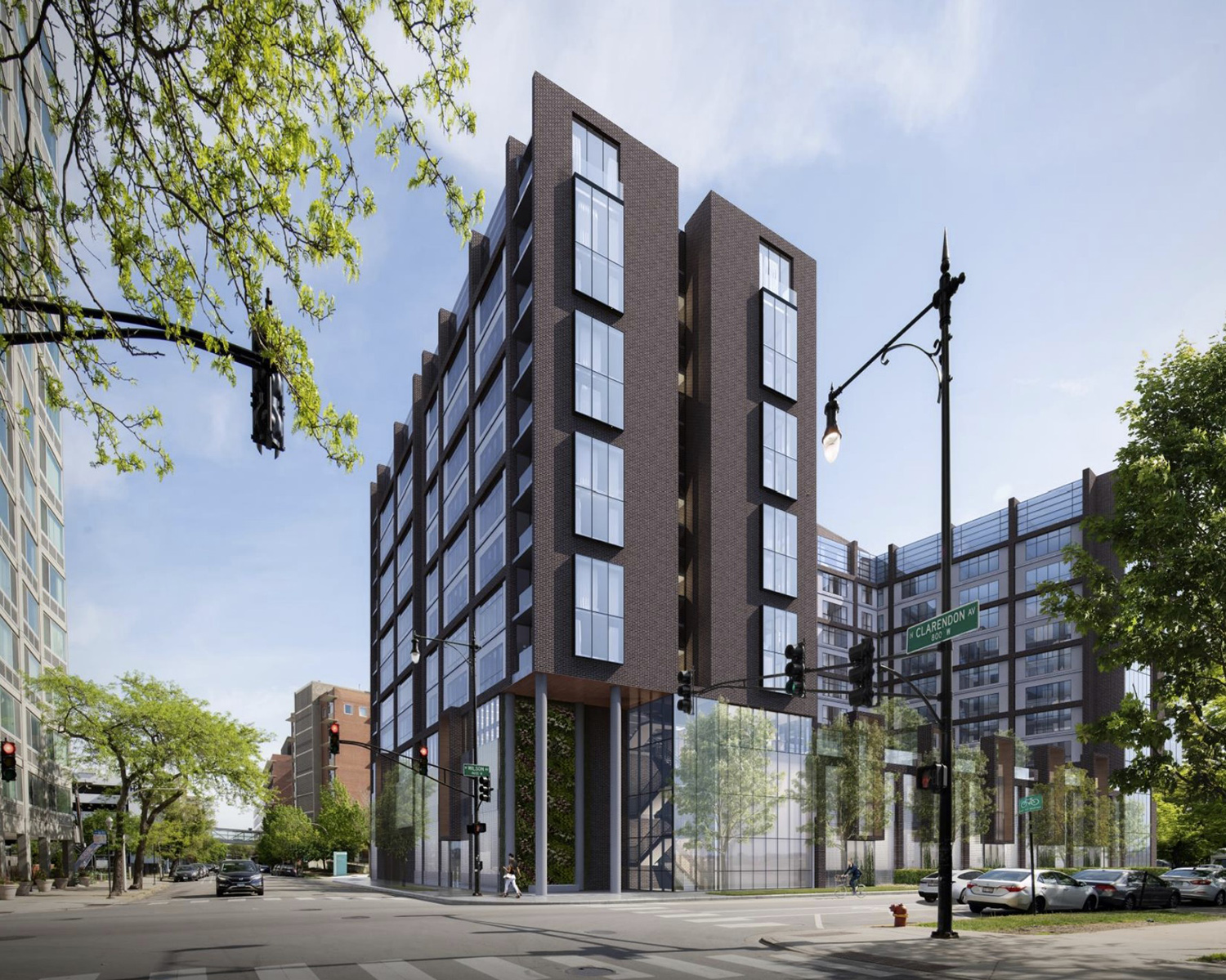
View of 4600 N Marine Drive. Rendering by VDTA
The east and west legs of the tower use a similar expression and material palette, with egress stairs terminating at the southern ends, clad in glass. A second plaza is located at the exit of the western egress stairs. Designed as a four-sided building, the exterior has been designed in the round, keeping a consistent architectural expression and materiality on all four facades. Private balconies will be placed at the corners for two-bedroom units.
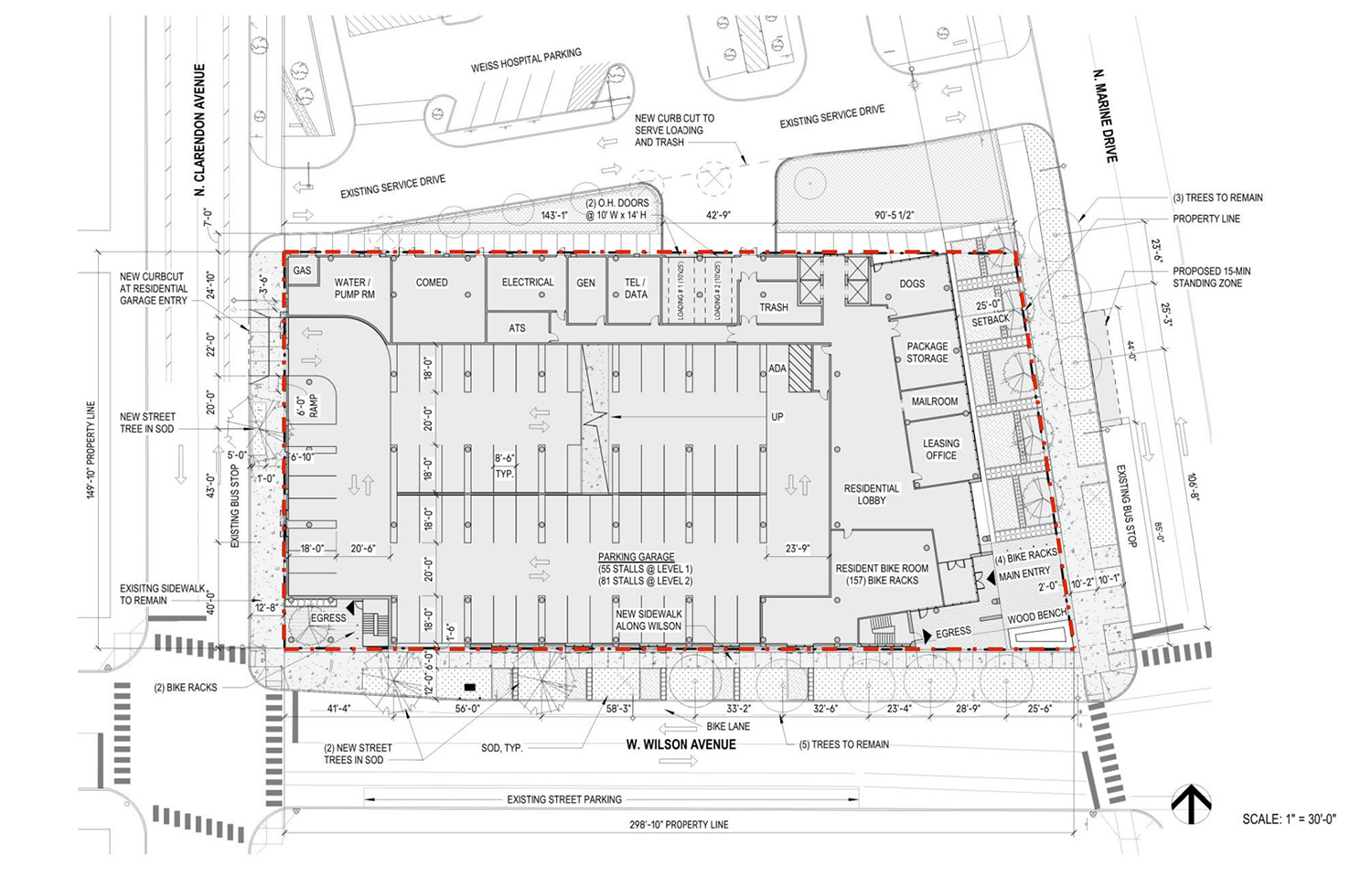
Ground Floor Plan for 4600 N Marine Drive. Drawing by VDTA
The development will meet sustainability requirements by exceeding energy code, installing working landscapes, planting trees, installing green roofs, reducing indoor water use, providing electric vehicle charging stations, installing a CTA digital display, and ensuring 80 percent construction waste diversion. The plan will meet ARO requirements by providing eight units on site at or below 60 percent Area Median Income, with a $3 million fee in lieu payment for the remaining obligation of 23 units. These funds will be directed to the Sarah’s Circle affordable housing project also located in the 46th Ward.
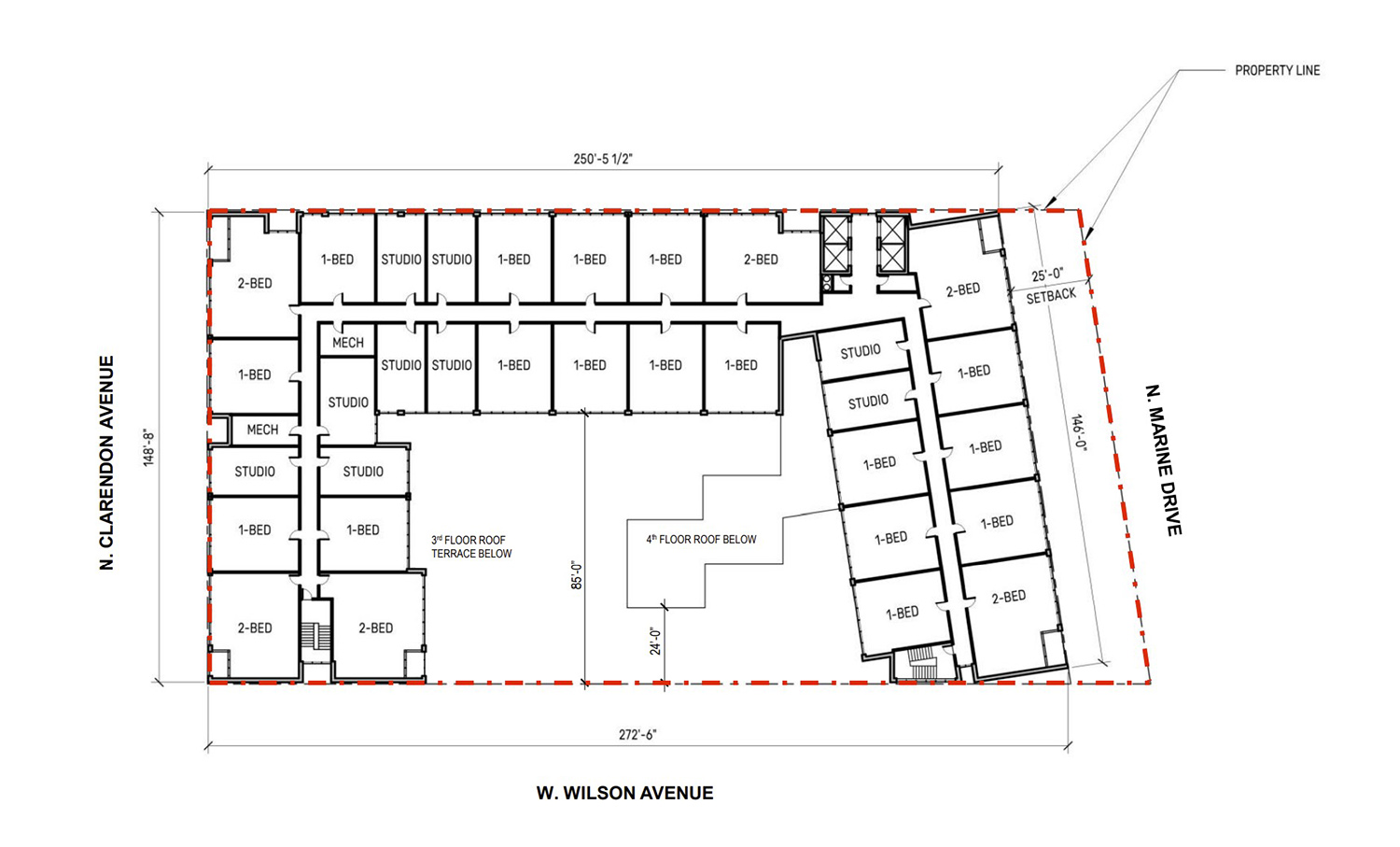
Typical Floor Plan for 4600 N Marine Drive. Drawing by VDTA
The approximately $90 million development has now received all needed approvals from the Chicago Plan Commission, zoning committee, and Chicago City Council. An official timeline for construction has not been determined.
Subscribe to YIMBY’s daily e-mail
Follow YIMBYgram for real-time photo updates
Like YIMBY on Facebook
Follow YIMBY’s Twitter for the latest in YIMBYnews

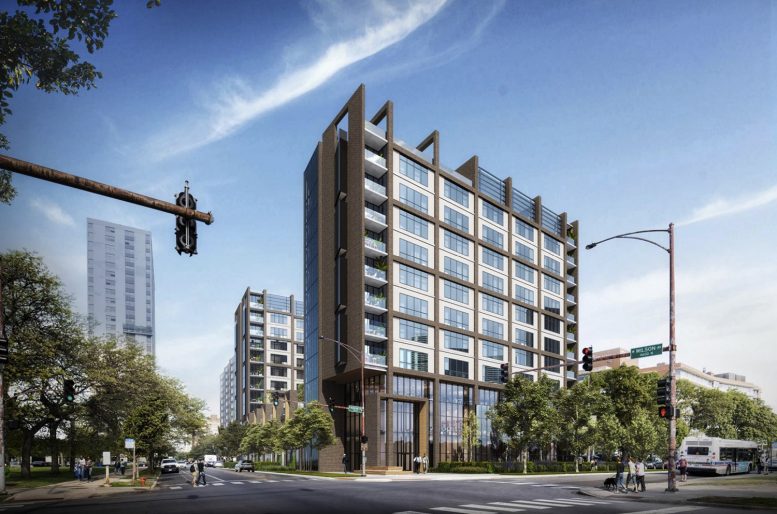
This is a good addition to that neighborhood.
Why can’t an apt building be designed to look residential, to the scale of an apartment building, on what is a remaining park fronted site ….without overwrought material gymnastics and details scaled for a commercial structure? Yeah, great for the neighborhood, but I’d rather see a historist design like the great early 20c LSD buildings or Mies on a podium. This building is just stupid looking and will look dated quickly.
There’s more than enough Miesian influence in Chicago already. That’s the last style we need to replicate. Chicago isn’t great at designing buildings that seamlessly integrate with the street or honor tradition.
Uptown had an 8 story classic looking courtyard building that almost appeared to be terracotta proposed and it was changed to a typical 5 story Sun-Belt box that the plan commission praised as being “miles better.” Chicago is not a cutting edge architecture city anymore. We may as well quit expecting anything revolutionary, innovative or timeless.
@Unionmade If Chicago is no longer a city on the cutting edge of architectural design, it can be blamed on the residents who constantly dumb down every project put before them. This is another reason I’d like to see alderpeople abolished.
Agree 100%
Co-signing