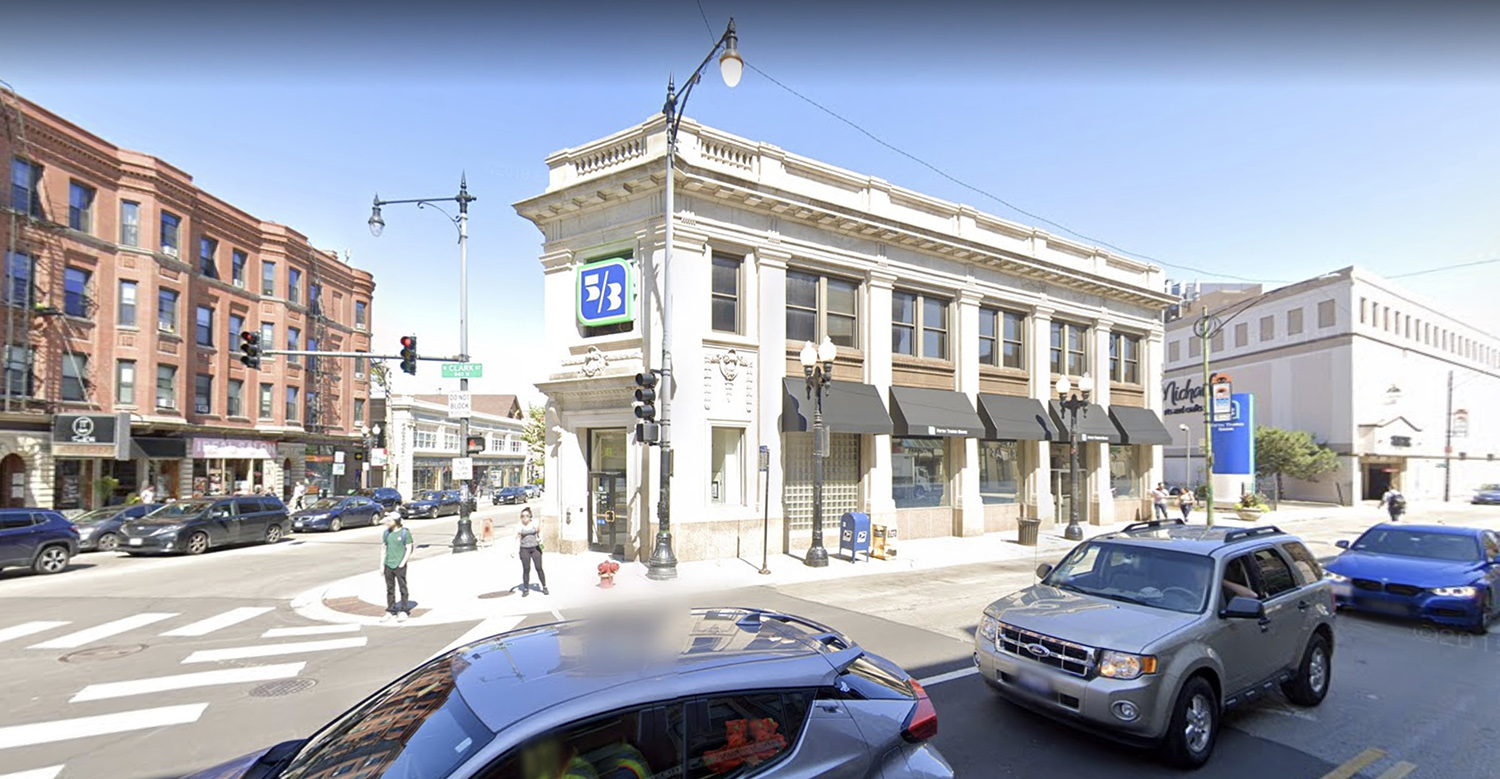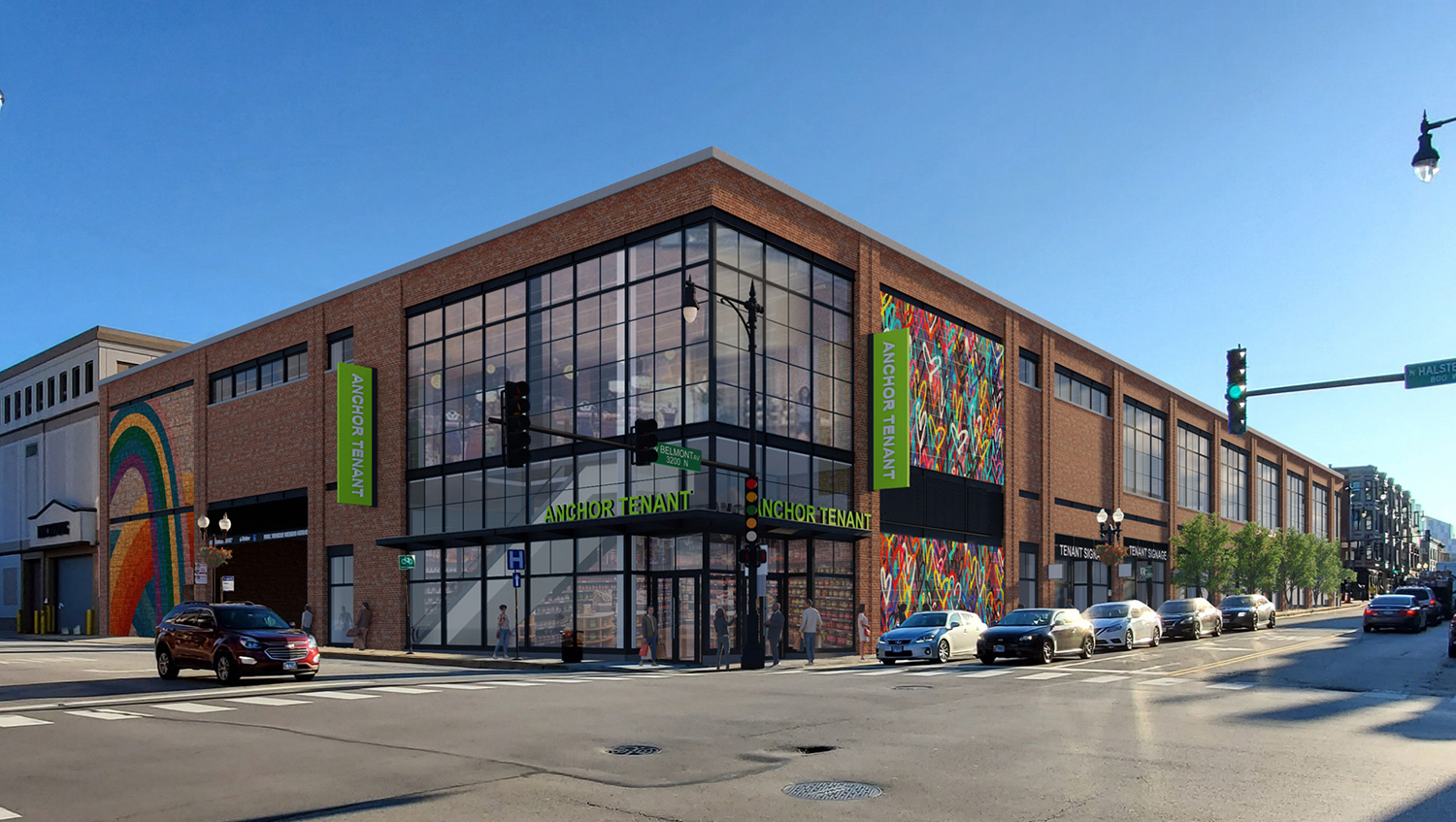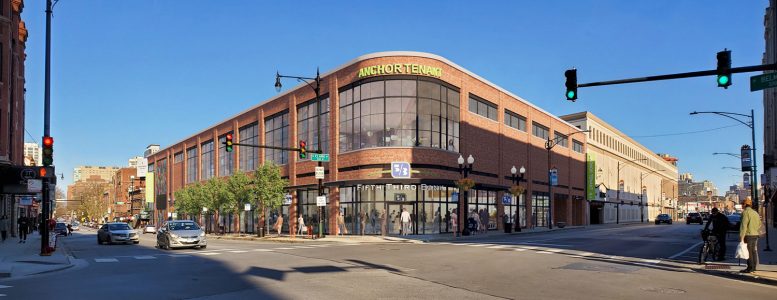Demolition permits have been issued for a two-story bank building, clearing the way for a new commercial development at 3179 N Clark Street in Lake View. Hubbard Street Group has planned the new two-story structure, which will be able to accommodate 59,000 square feet of retail or commercial space, and will include 295 feet of store frontage along W Belmont Avenue.

3179 N Clark Street via Google Maps

View of 3179 N Clark Street. Rendering by Hubbard Street Group
The rectangular design rounds at the corner of Clark and Belmont, and is wrapped in a mix of brick, open wall space for public artwork, and industrial-inspired windows with dark metal accents.
Underneath the building will be a parking garage with spaces for both tenants and visitors. Access to the garage will be available off of N Clark Street, while loading will be available from the rear off of N Halsted Street.
Public transportation options in the area comprise of bus stops for Routes 22 and 77, accessible from the adjacent intersection of Clark & Belmont. At the other adjacent intersection of Halsted & Belmont, tenants and visitors will find additional service for Routes 8, 151, and 156.
Those looking to board CTA trains will fine Belmont station within a four-minute walk. The station offers service for all three of the Red, Purple, and Brown Lines.
Taylor Excavation and Construction is serving as demolition contractor for the existing bank building. No anticipated construction timeline has yet been revealed.
Subscribe to YIMBY’s daily e-mail
Follow YIMBYgram for real-time photo updates
Like YIMBY on Facebook
Follow YIMBY’s Twitter for the latest in YIMBYnews


I didn’t realize this was approved. Really really criminal. Awful in so many ways – a beautiful building is being lost, replacement building is low density, and crappy development plans for a prominent site and transit rich area. Shame on you Chicago.
Hi Michael,
The new construction is within the current zoning so the developers can move ahead without any say or approvals from the city.
This is absolutely disgusting. A beautiful irreplaceable classical bank being replaced by a soulless, bland big box that will probably sit empty for years like half the other bland retail built in the last 25 years. In the end we are just screaming in silence on the internet thinking it makes a difference while our world is torn town day by day.
Clark Street between Wellington and Belmont is for the most part a wasteland, and it just got worse. The only consolation is one more surface parking lot gone.
As others have said, the renderings feel like a joke compared to the original. Do the owners have no taste or soul!?
Just say no
I don’t understand why the original building could’t be adapted and part of the new design. Not only is it wasteful, but it’s being replaced by junk!