Structural work can be seen rising at West Loop‘s 1371 W Randolph Street, where the Plumbers Local Union 130 and the Chicago Title & Trust Company have planned a new parking and retail structure. The new seven-story development will encompass the latest addition to the union’s campus, which is bound by Randolph and Ada Streets, and Washington Boulevard. Parking will provide 502 new spaces and slots for 36 bikes, as well as the additional commercial space that will include a terrace on the third floor.
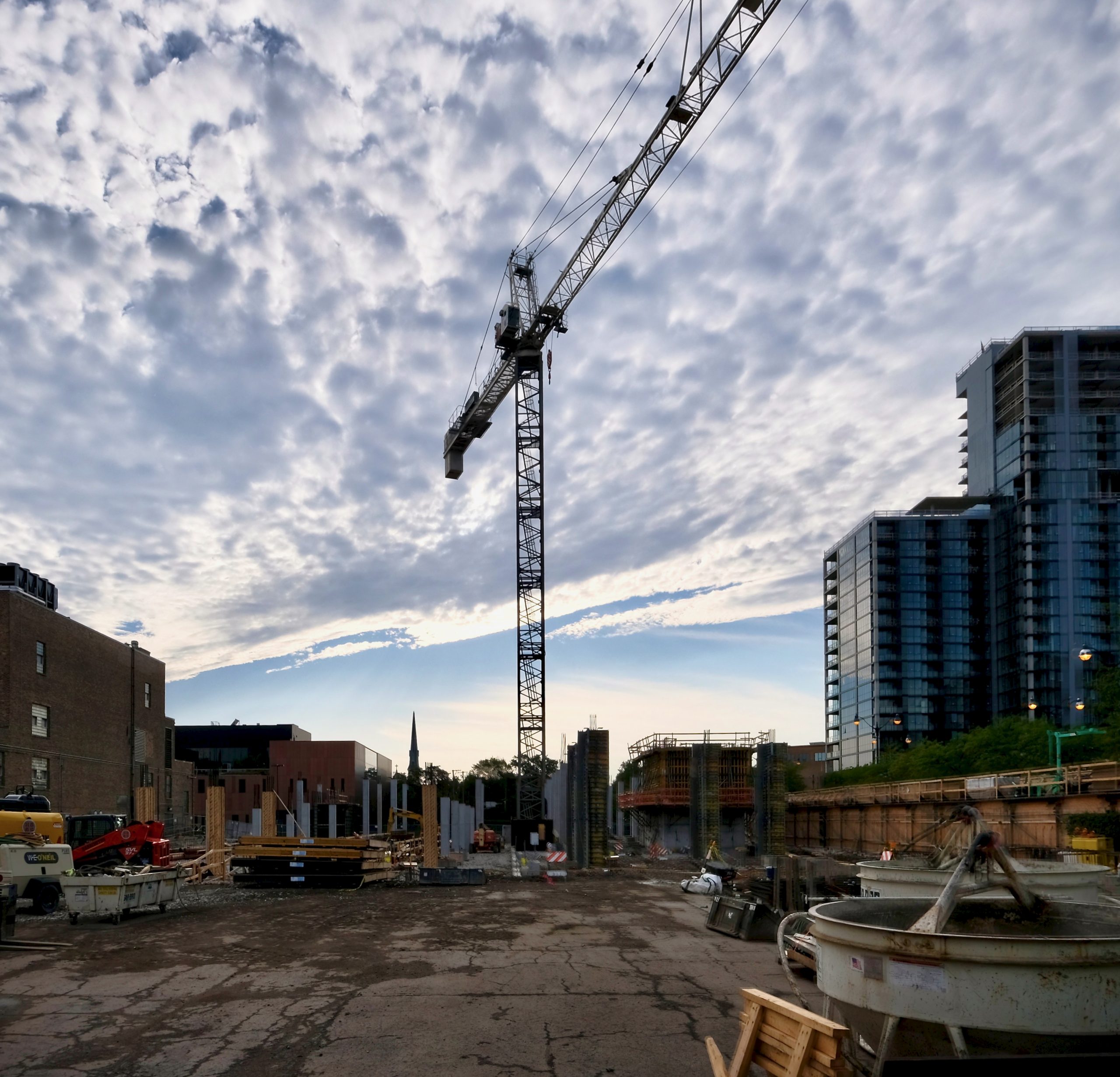
1371 W Randolph Street. Photo by Jack Crawford
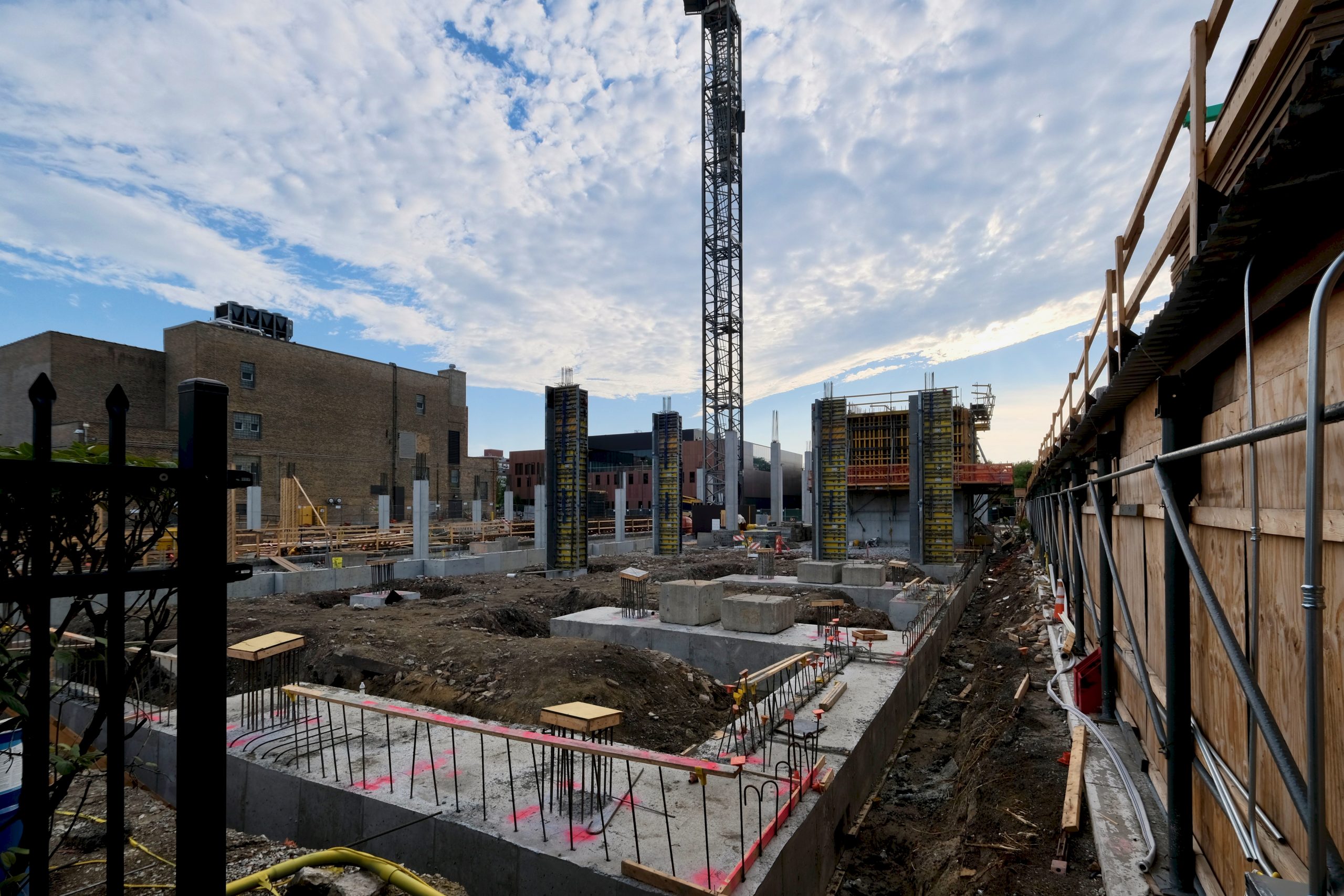
1371 W Randolph Street. Photo by Jack Crawford
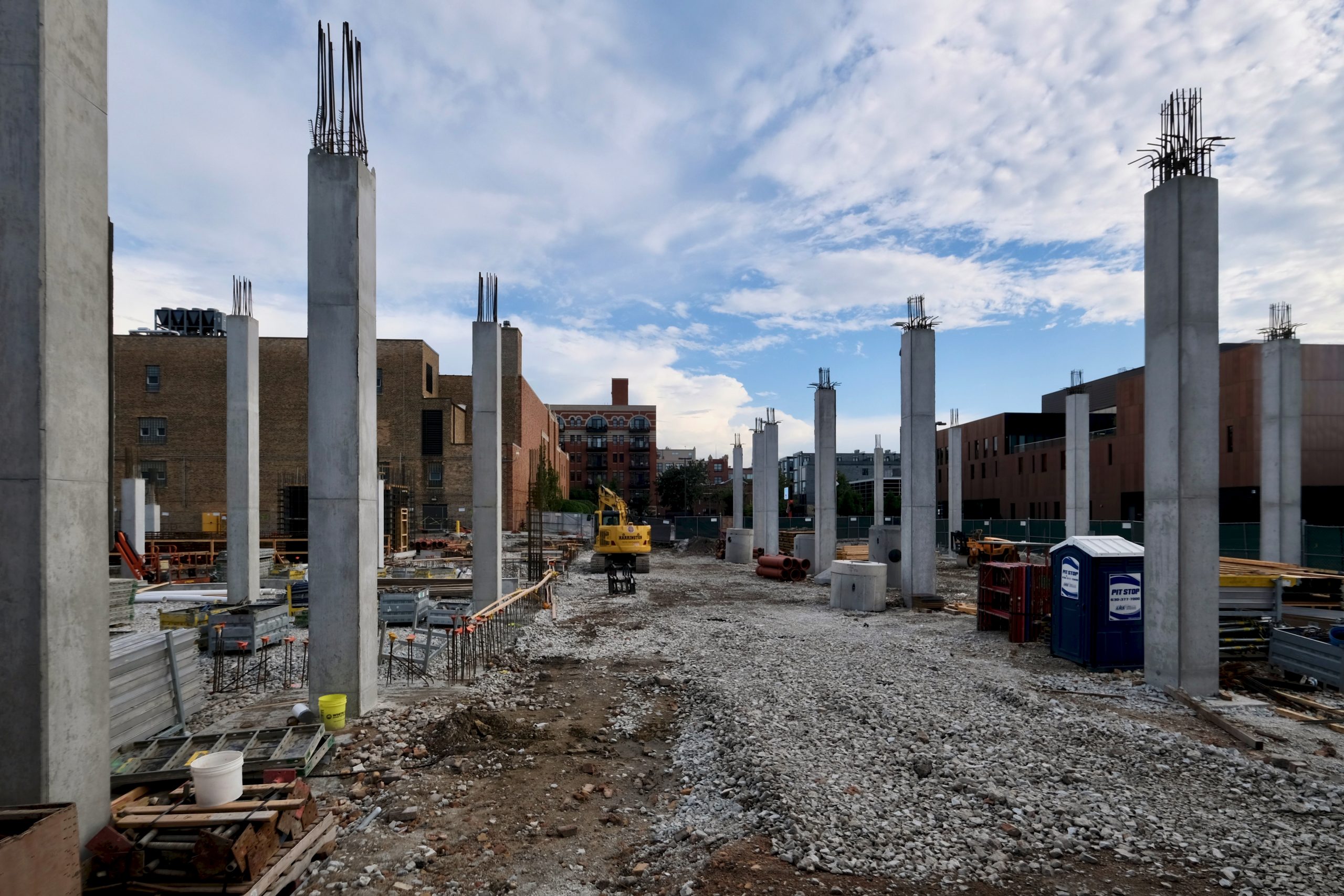
1371 W Randolph Street. Photo by Jack Crawford
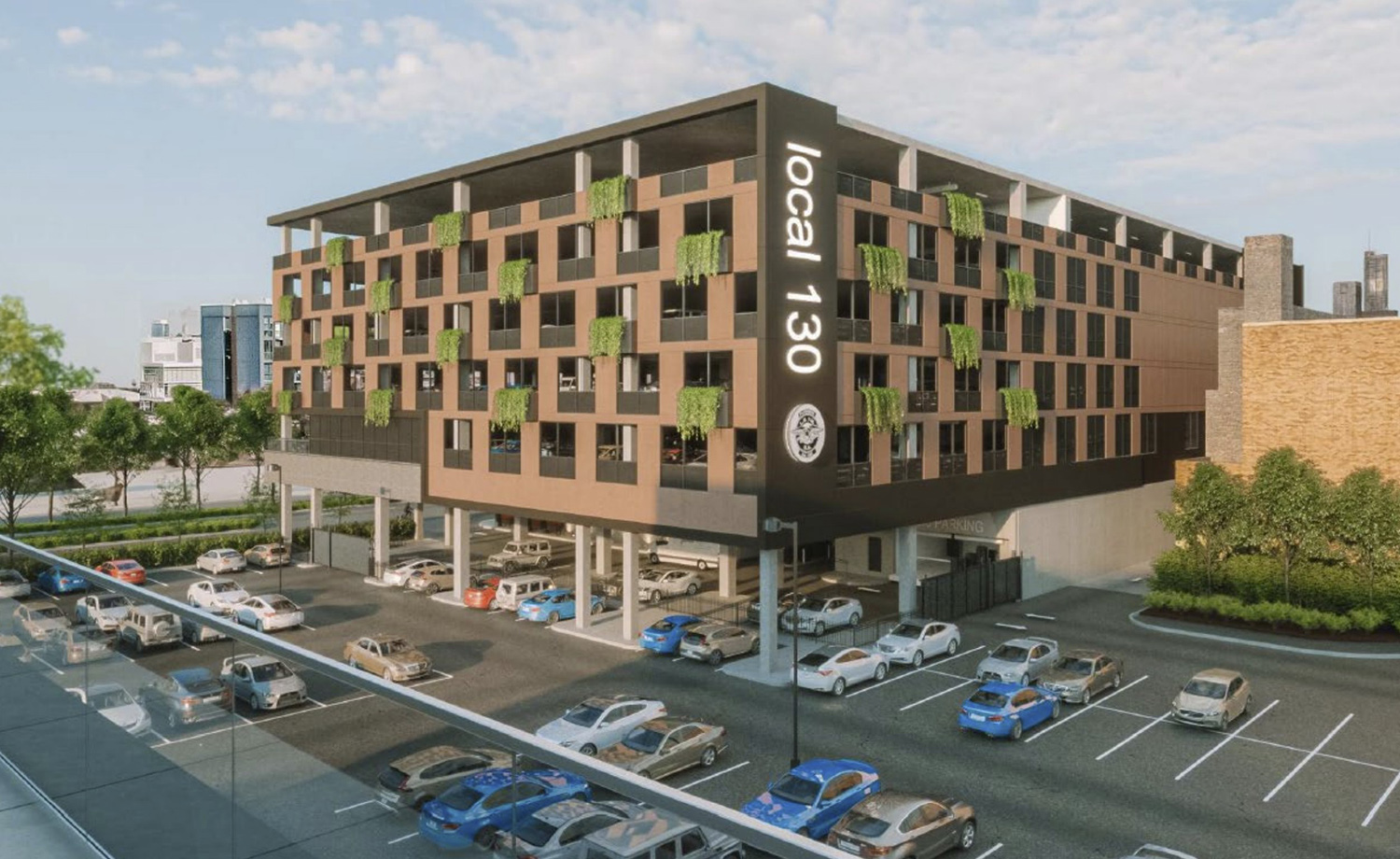
1371 W Randolph Street. Rendering by OKW Architects
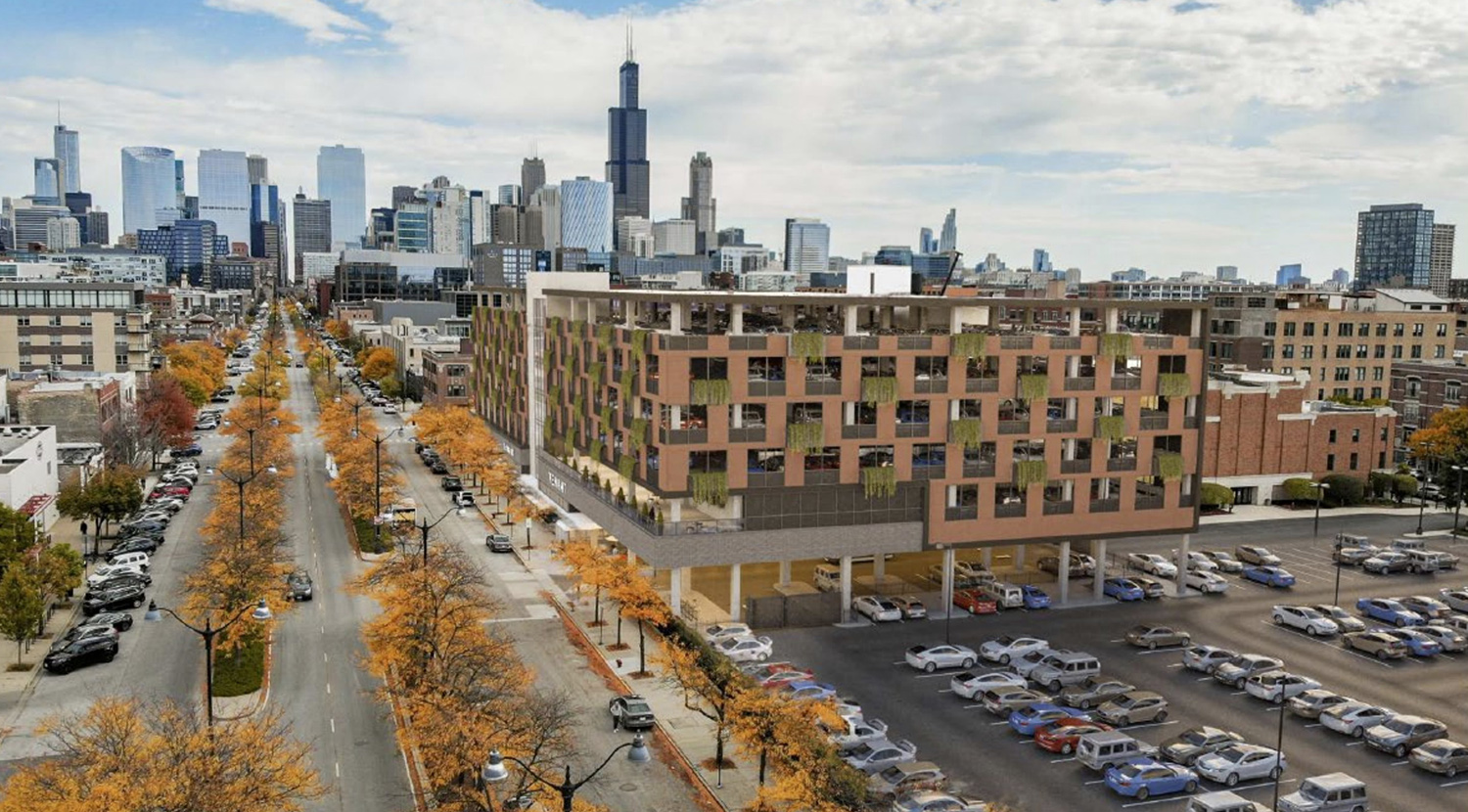
1371 W Randolph Street. Rendering by OKW Architects
The modern design by OKW Architects will envelope the concrete and metal superstructure with perforated metal paneling, fiber cement, and brick. Renderings also show flora lining the openings with planters and a vertically-oriented signage.
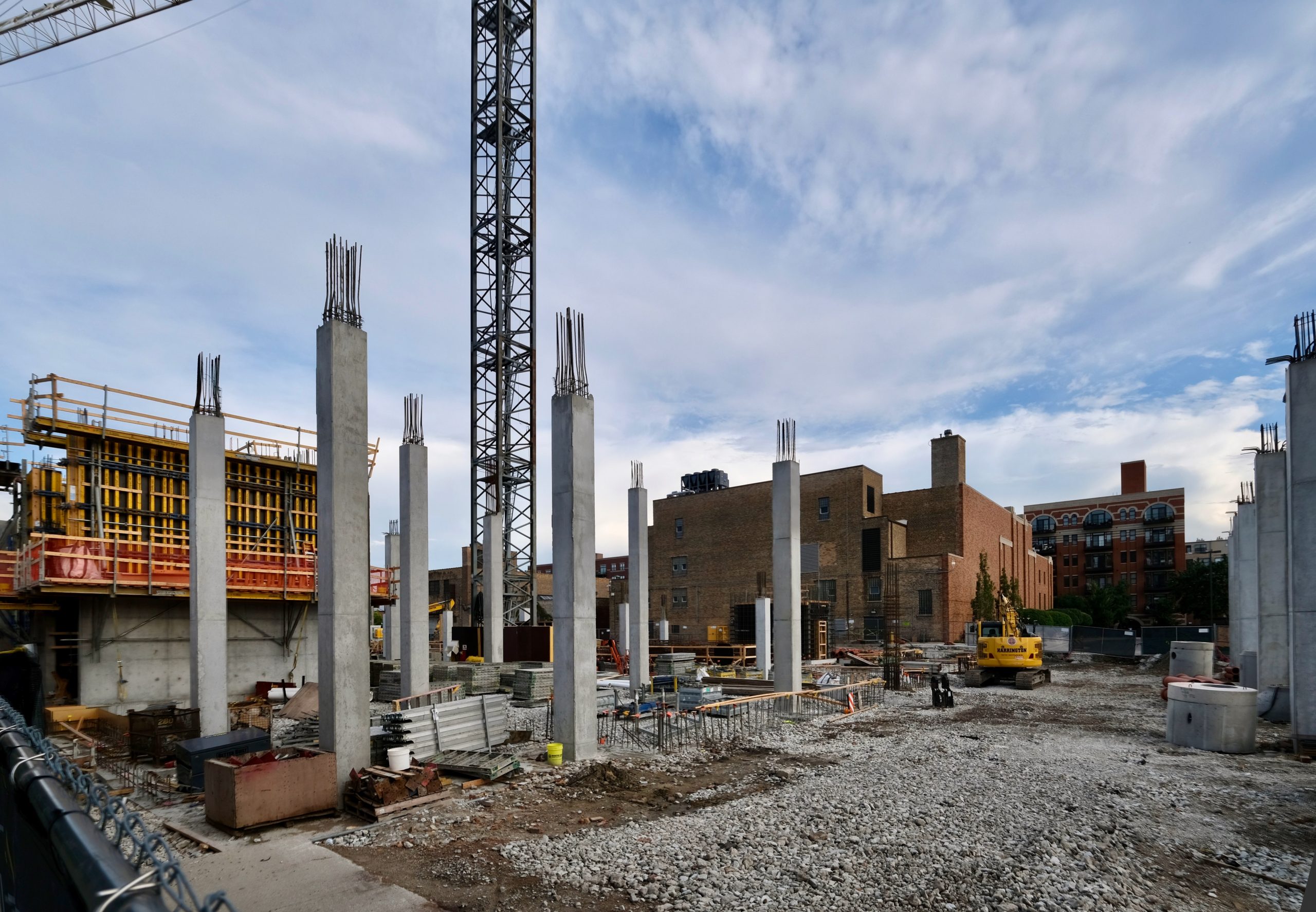
1371 W Randolph Street. Photo by Jack Crawford
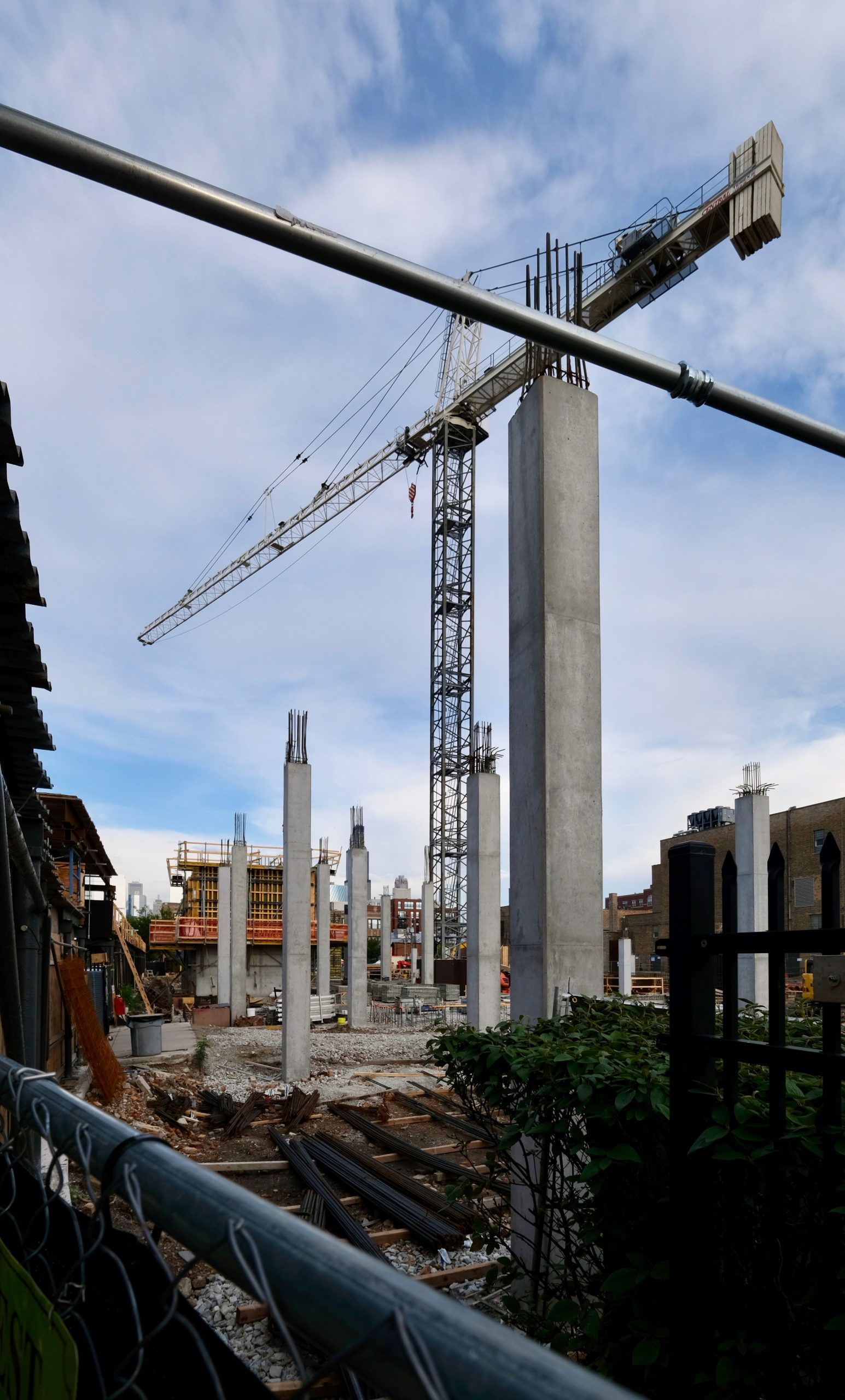
1371 W Randolph Street. Photo by Jack Crawford
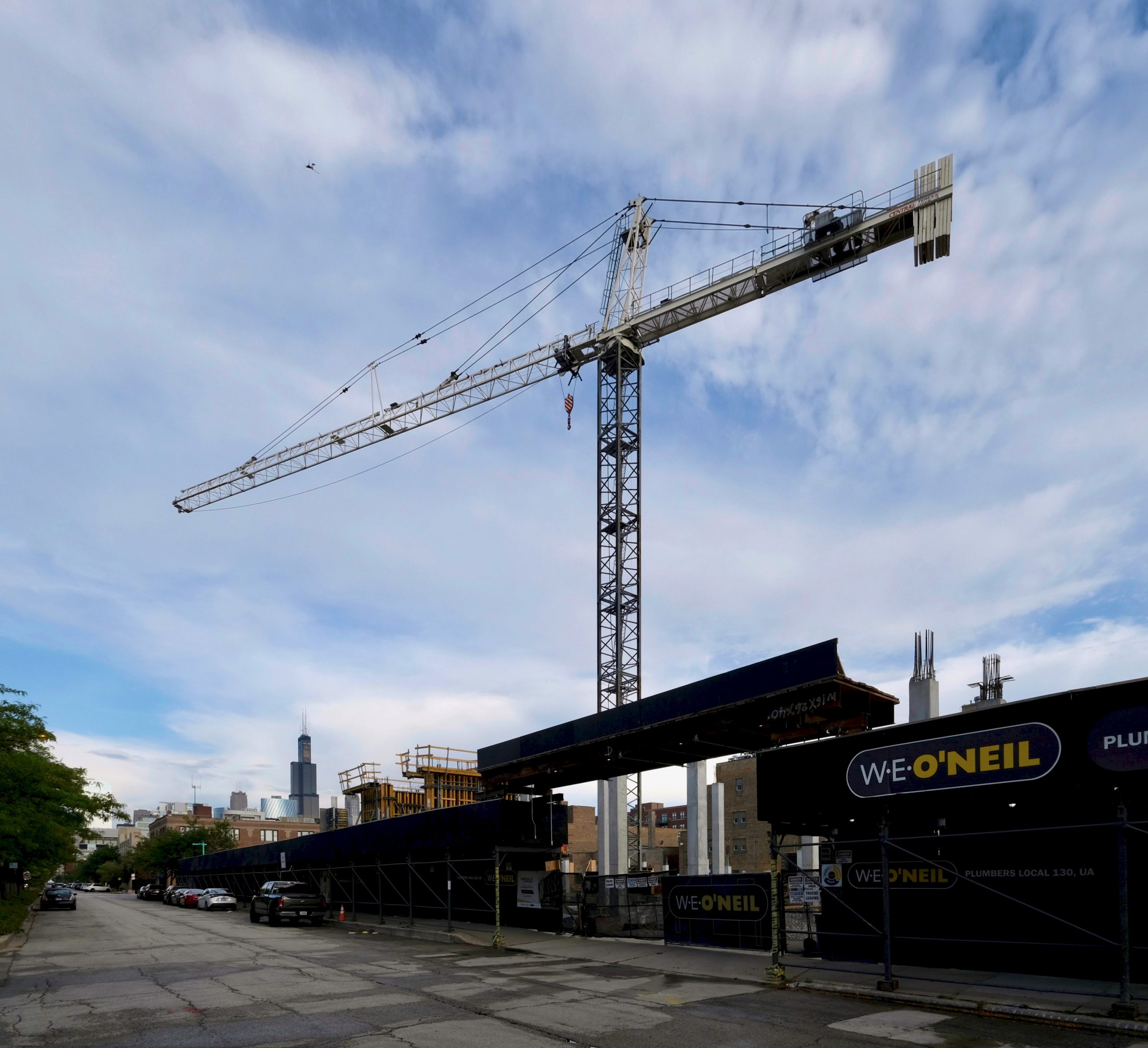
1371 W Randolph Street. Photo by Jack Crawford
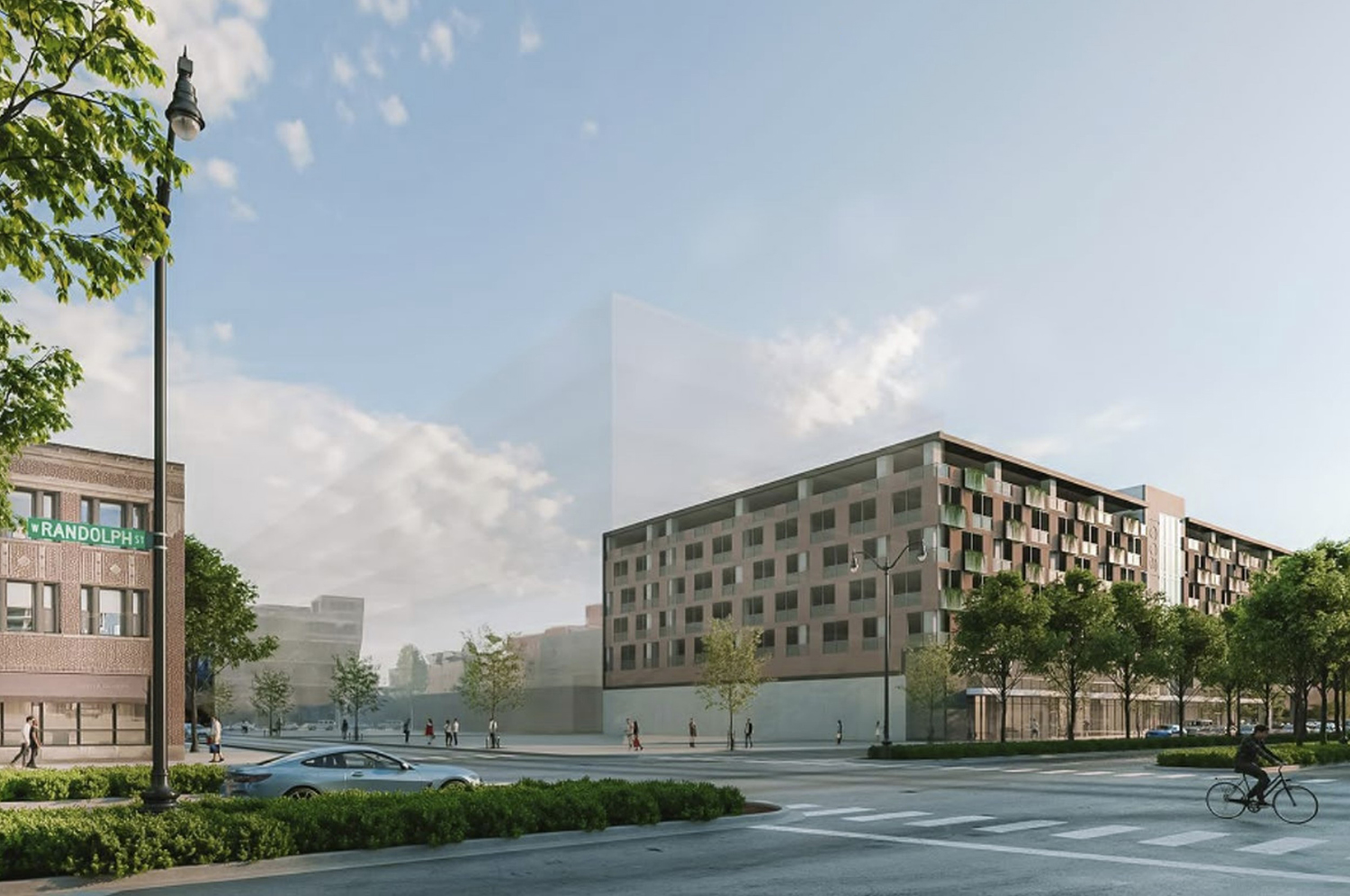
1371 W Randolph Street. Rendering by OKW Architects
For anyone looking to access the campus via bus transportation, Route 20 is available via the Madison & Loomis intersection, a four-minute walk south. Routes 9 and X9, meanwhile, are available via Ashland and Lake intersection, a seven-minute walk northwest. Adjacent to this intersection is the CTA L’s Ashland station, with service for the Green and Pink Lines.
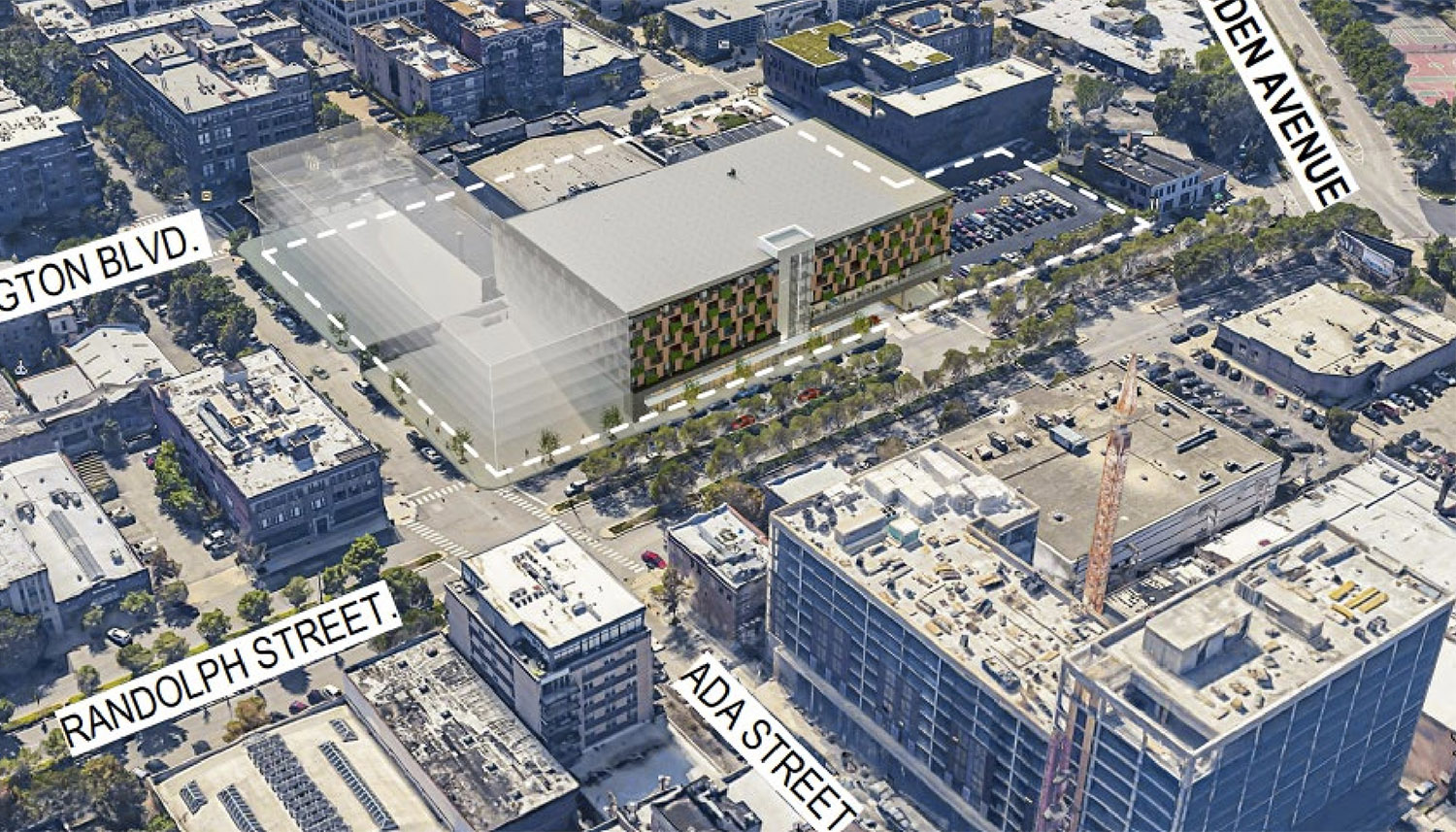
Aerial View of 1371 W Randolph Street. Rendering by OKW Architects
W.E. O’Neil Construction is the general contractor behind the $25 million build, with work expected to complete in 2022. A second building will eventually be added directly east of the garage, though the exact scope, design, and timeline details for this next phase have not been made available.
Subscribe to YIMBY’s daily e-mail
Follow YIMBYgram for real-time photo updates
Like YIMBY on Facebook
Follow YIMBY’s Twitter for the latest in YIMBYnews

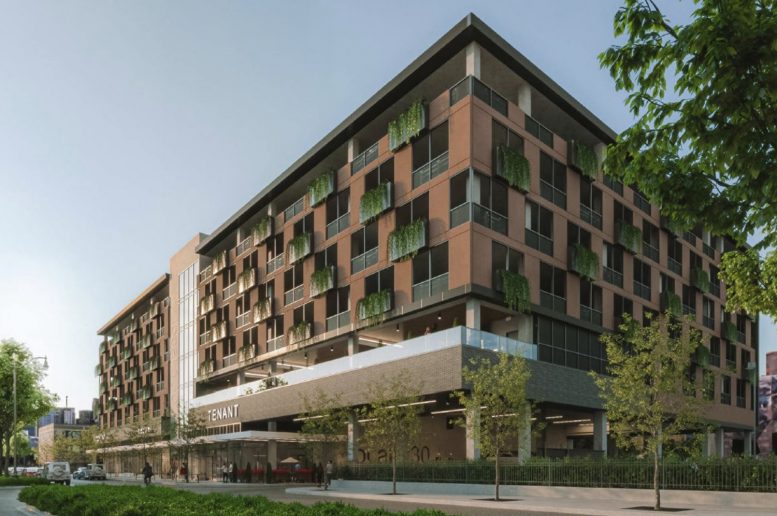
What a terrible project. Something you’d expect in some random US suburb but not in the middle of walkable West Loop Chicago. We clearly have a car addiction akin to smoking cigarettes – nearly impossible to kick the habit of and think outside the car first.
Dreadful
I still can’t believe this is real it’s so bad
Awful. The only redeeming factor is because it’s a parking garage replacing a surface parking lot. The union must be flush with cash to use such valuable land like this.
I don’t find that fact redeeming at all. At least a parking lot is a “bank” holding potential still for a much better use without first having to get approval and take action to tear it down. A building like this will be around for at least a generation.
It’s only a $25 million building so it would be economical to redevelop in 10-15 years. Can’t tell if the parking floors are flat or sloped to be easily adapted in the future. But having some retail along the street is still an improvement over empty lot, imho. Agree it’s awful, as I said, but have to look for the silver lining.
The absolute worst development in the west loop. I agree, the prime property value alone should have resulted in anything other than parking. What design company would even want their name attached to this catastrophe?