Steel is now above the halfway point for Salesforce Tower Chicago, a 60-story skyscraper at the confluence of the Chicago River. Located at 333 W Wolf Point Plaza in River North and developed by Hines, the 1.2 million-square-foot structure will house primarily office space, as well as ground-level retail and tenant amenities.
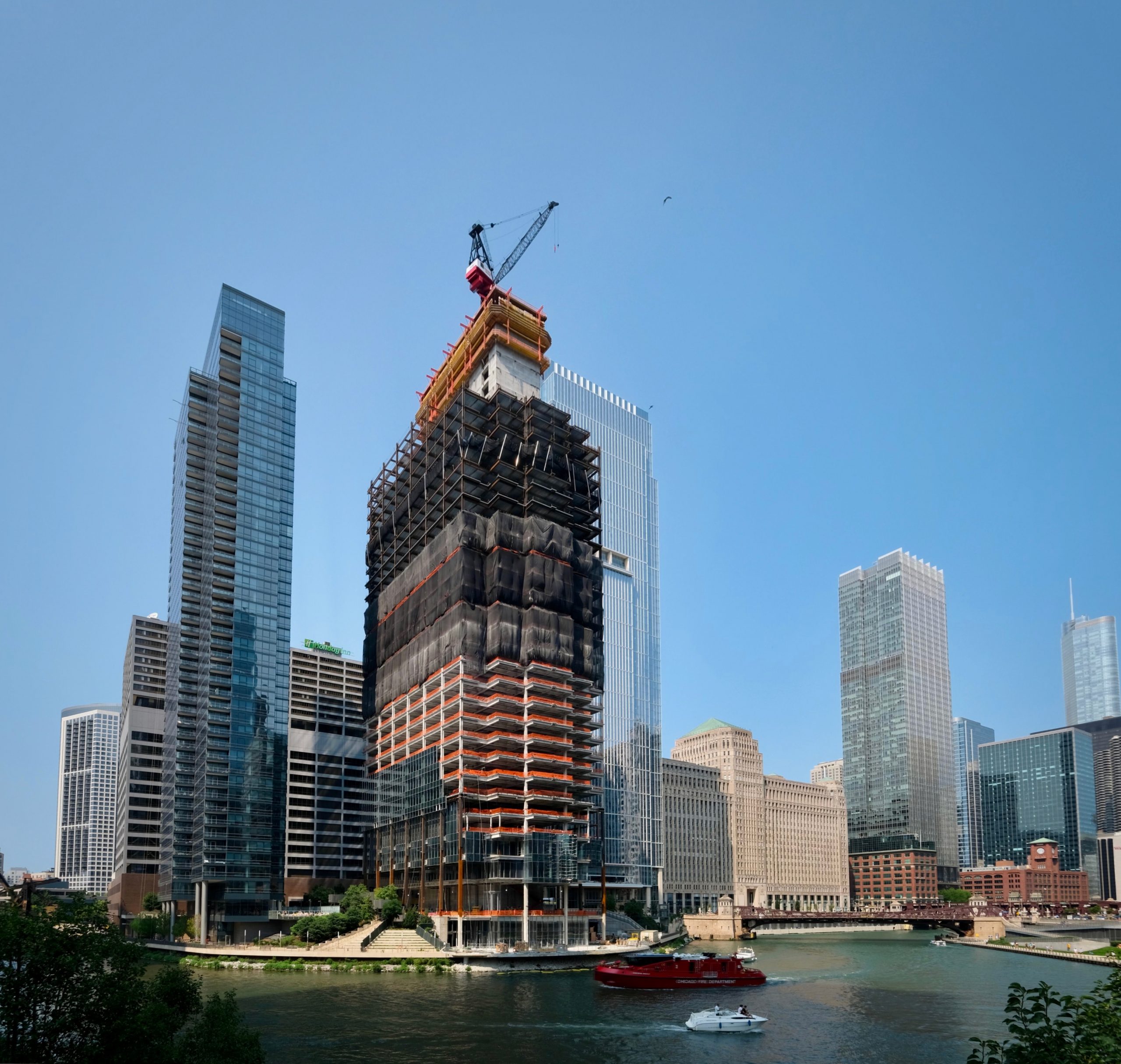
Salesforce Tower Chicago. Photo by Jack Crawford
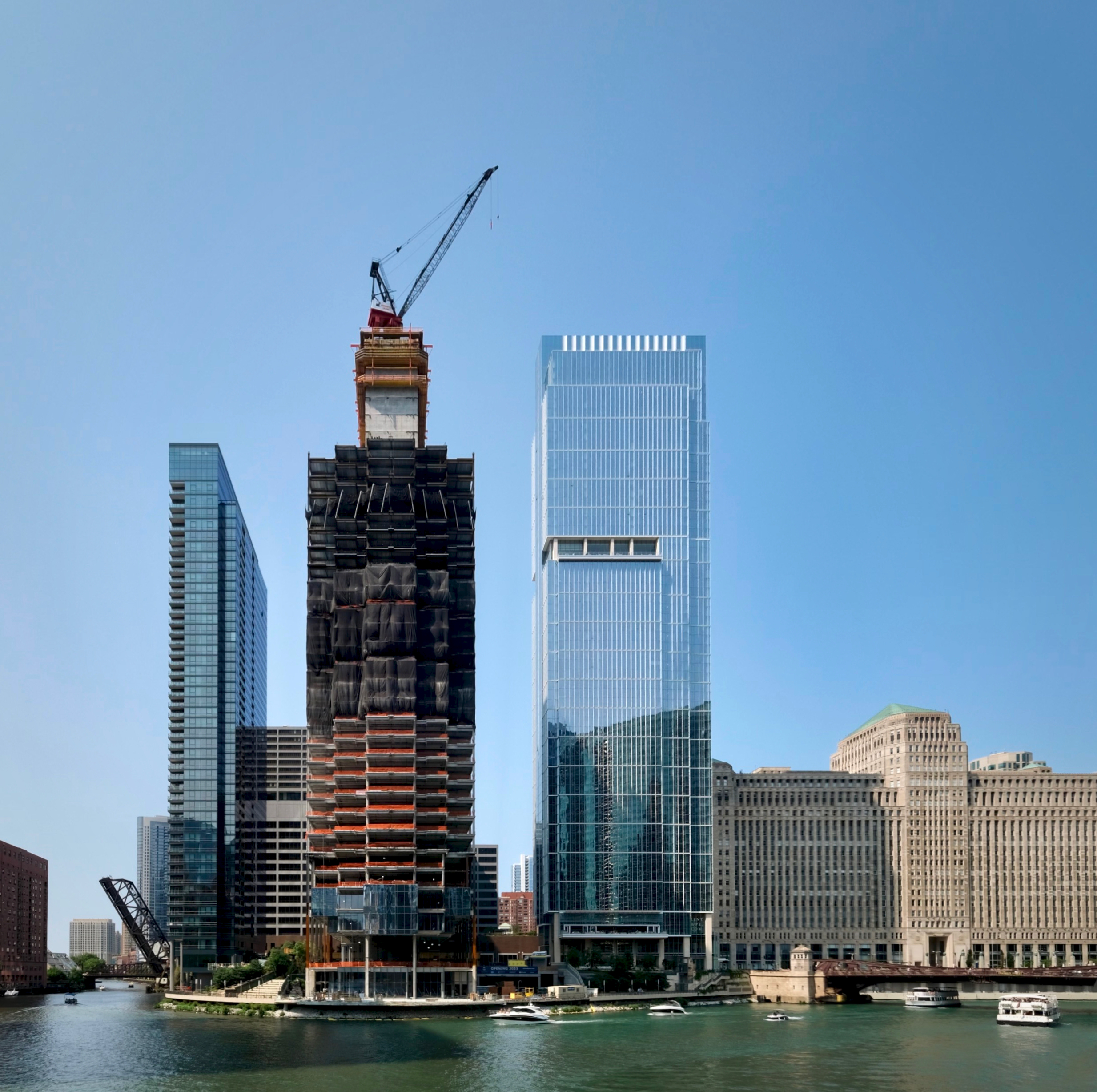
Salesforce Tower Chicago. Photo by Jack Crawford
Each office floor will provide 24,500-square-foot floor plates, as well as flexible tenant build outs. Amenities will include a club-caliber fitness center, a conference center, and a tenant lounge. The anchor tenant, Salesforce, will also have top-level “Ohana” floor, similar to the one in San Francisco’s Salesforce Tower. Equipped sweeping city views, this level will serve as a lounge space for Salesforce employees during business hours and a venue for nonprofit and educational events during off hours.
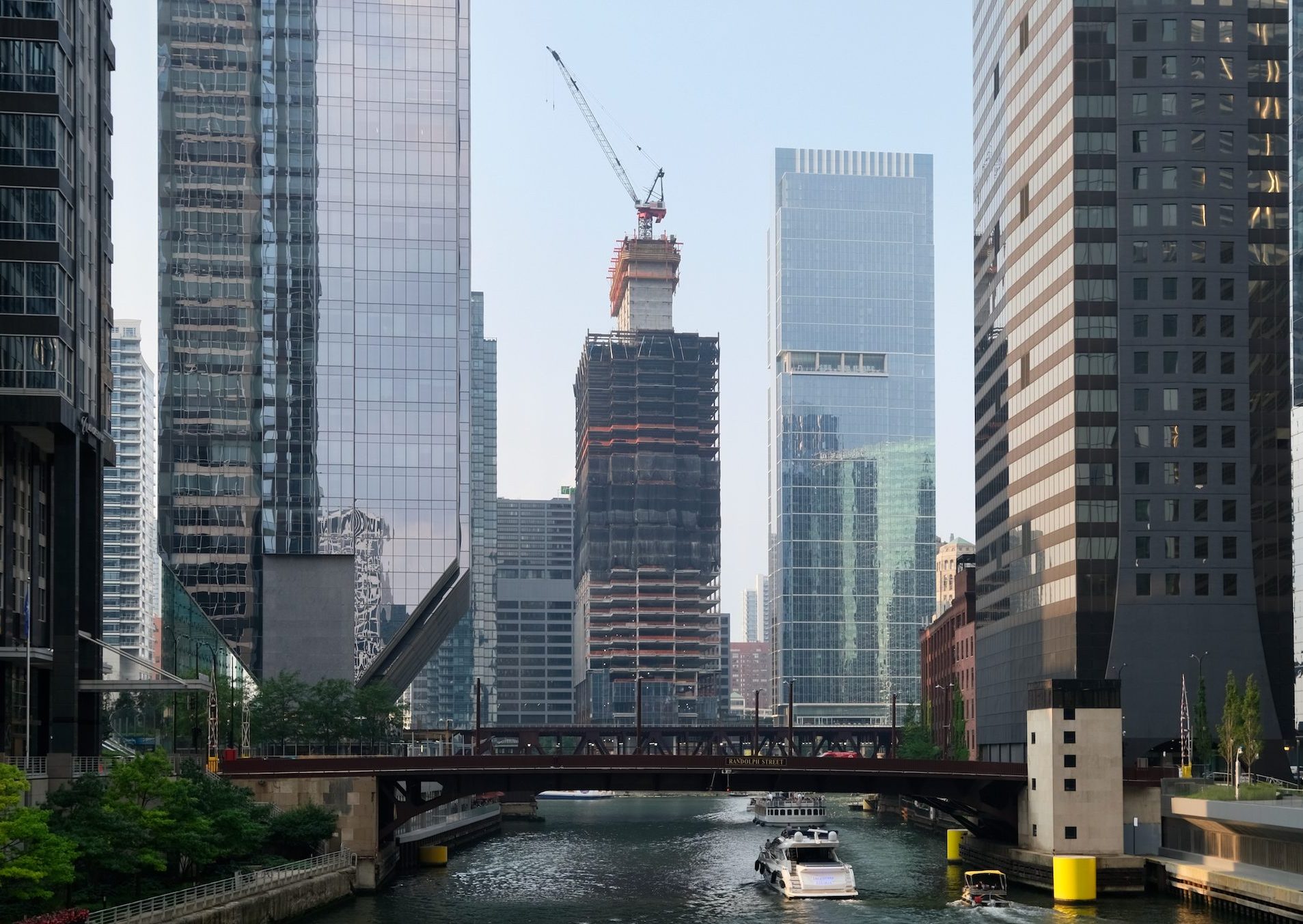
Salesforce Tower Chicago. Photo by Jack Crawford
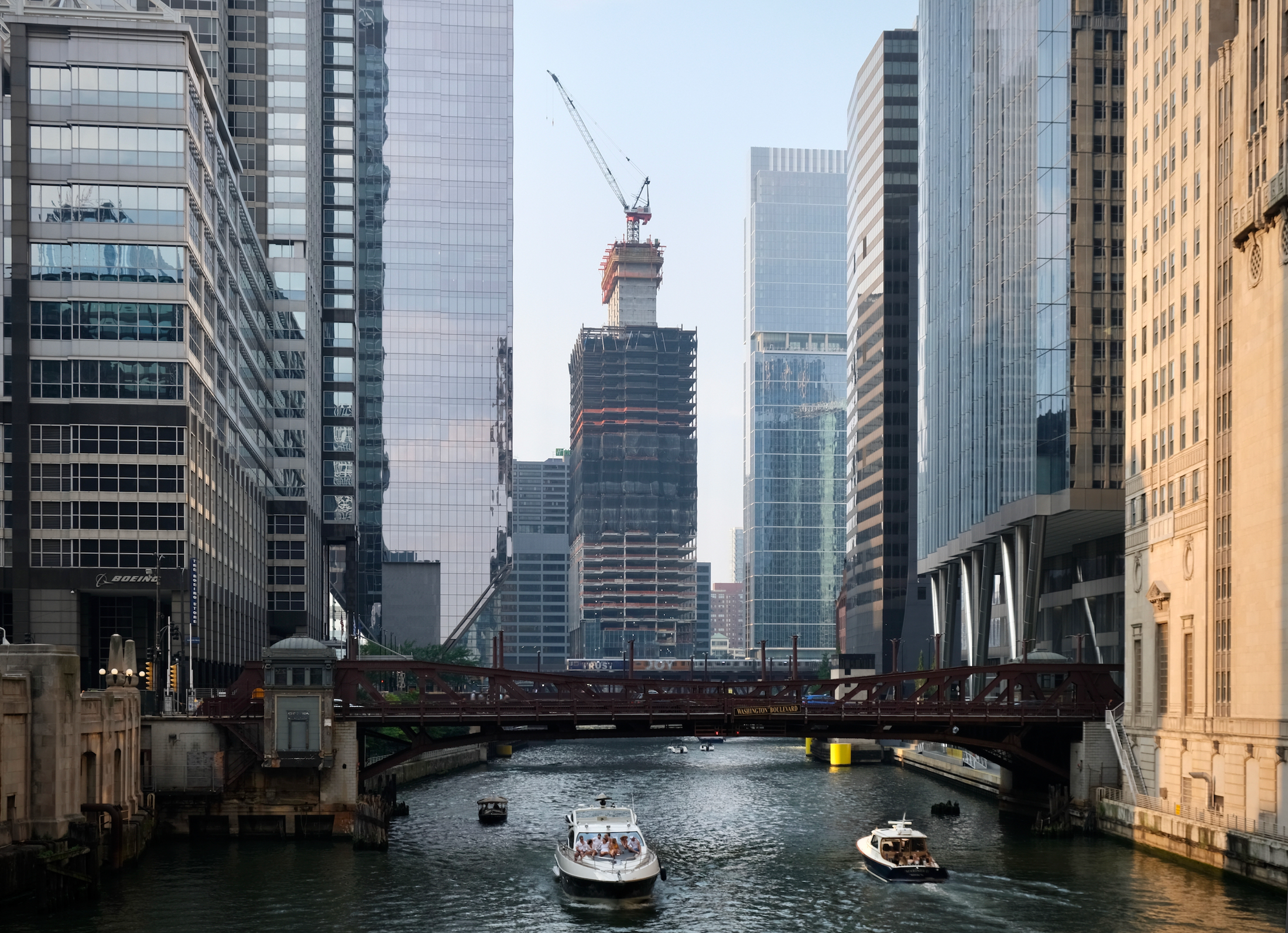
Salesforce Tower Chicago. Photo by Jack Crawford
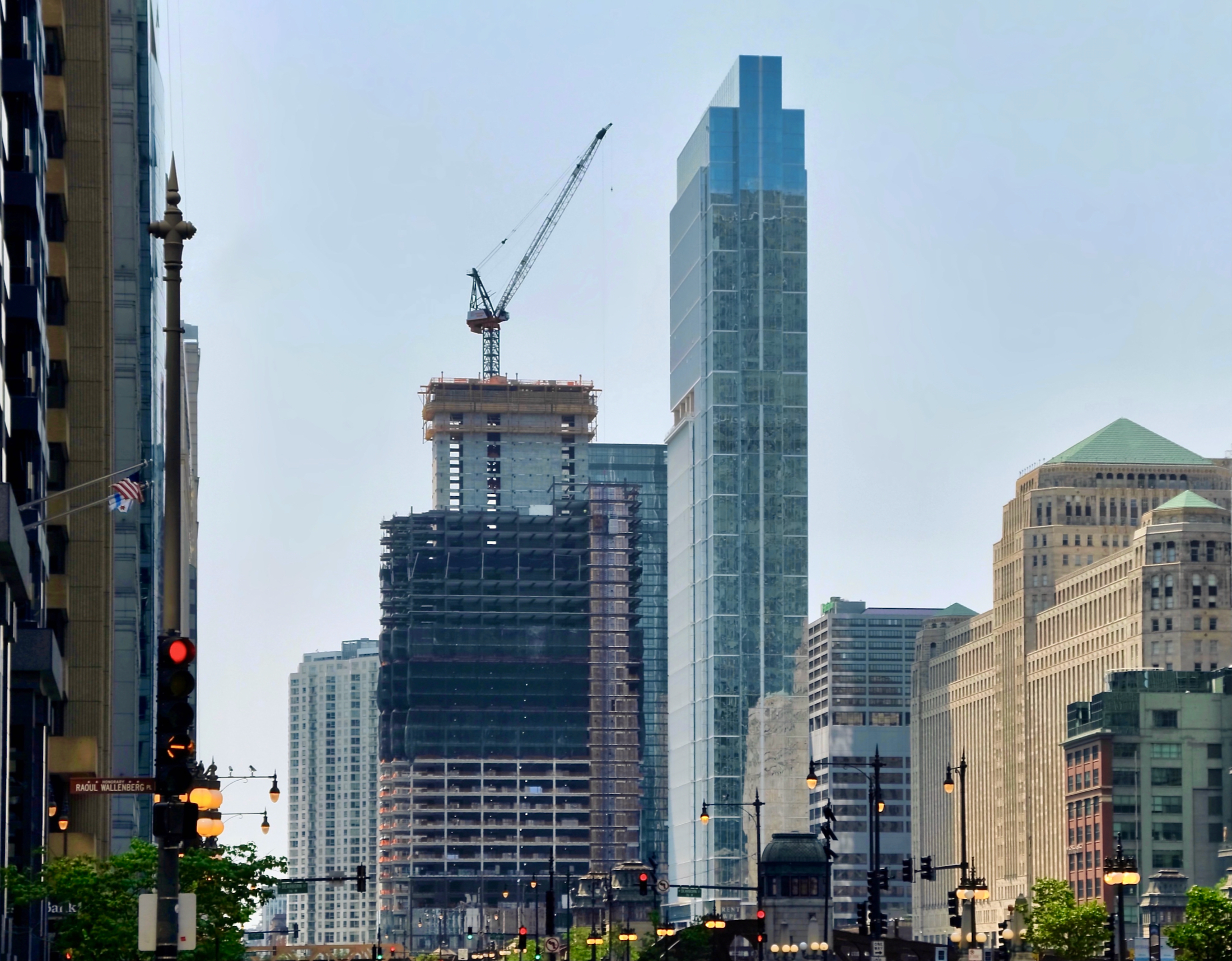
Salesforce Tower Chicago. Photo by Jack Crawford
At 813 feet tall, Salesforce Tower is the final and tallest addition to the three-tower Wolf Point master plan. Hines had partnered with the Joseph P. Kennedy family, which has been a long-time land owner of the nearly three-acre parcel. The first component, the 500-foot-tall Wolf Point West, was completed in 2016 and houses exclusively residential apartments. The second phase, the 679-foot-tall Wolf Point East, was completed in 2020 and houses more apartment units along with a recently opened Blue Bottle Coffee. This megadevelopment will also provide 1,000 feet of new Riverwalk walkway. The current phase of construction is completing the remaining stretch of this promenade, along with the construction of a new plaza and park area.
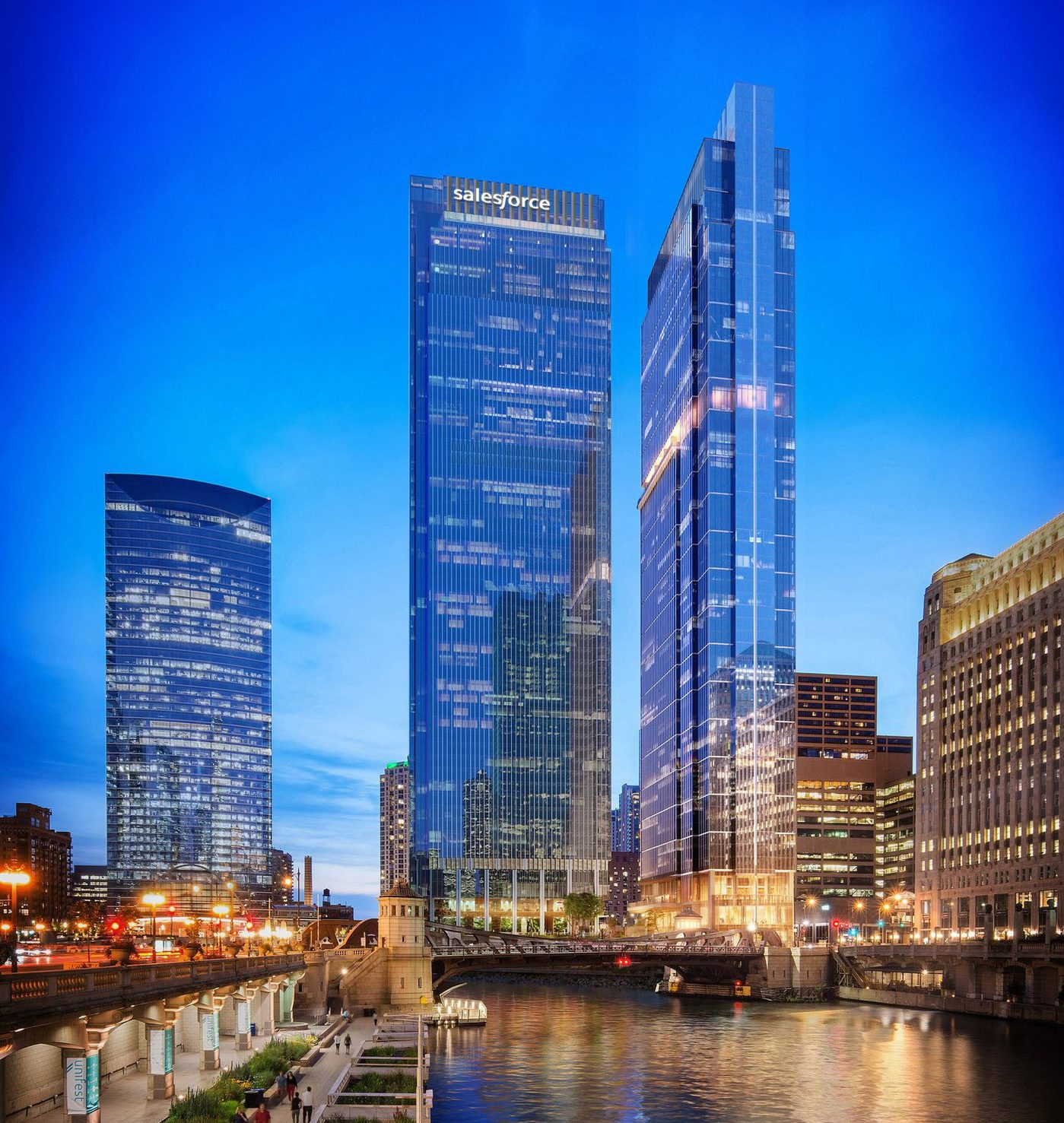
Salesforce Tower Chicago. Rendering by Pelli Clarke Pelli Architects
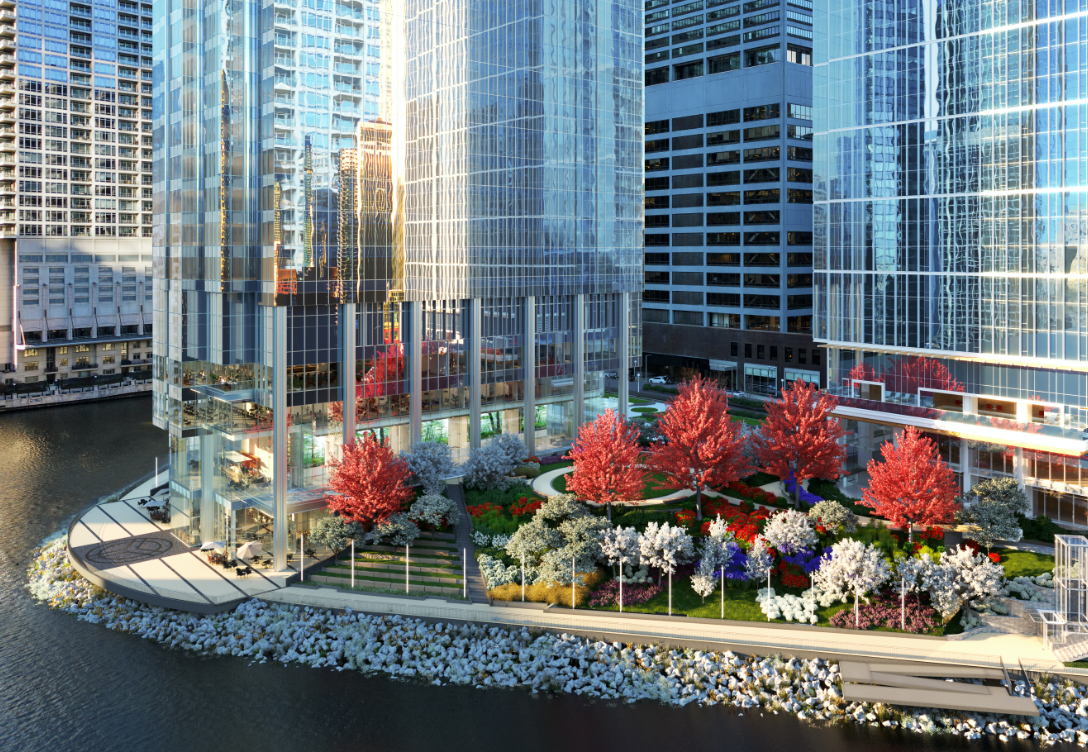
Salesforce Tower Chicago. Rendering by Pelli Clarke Pelli Architects
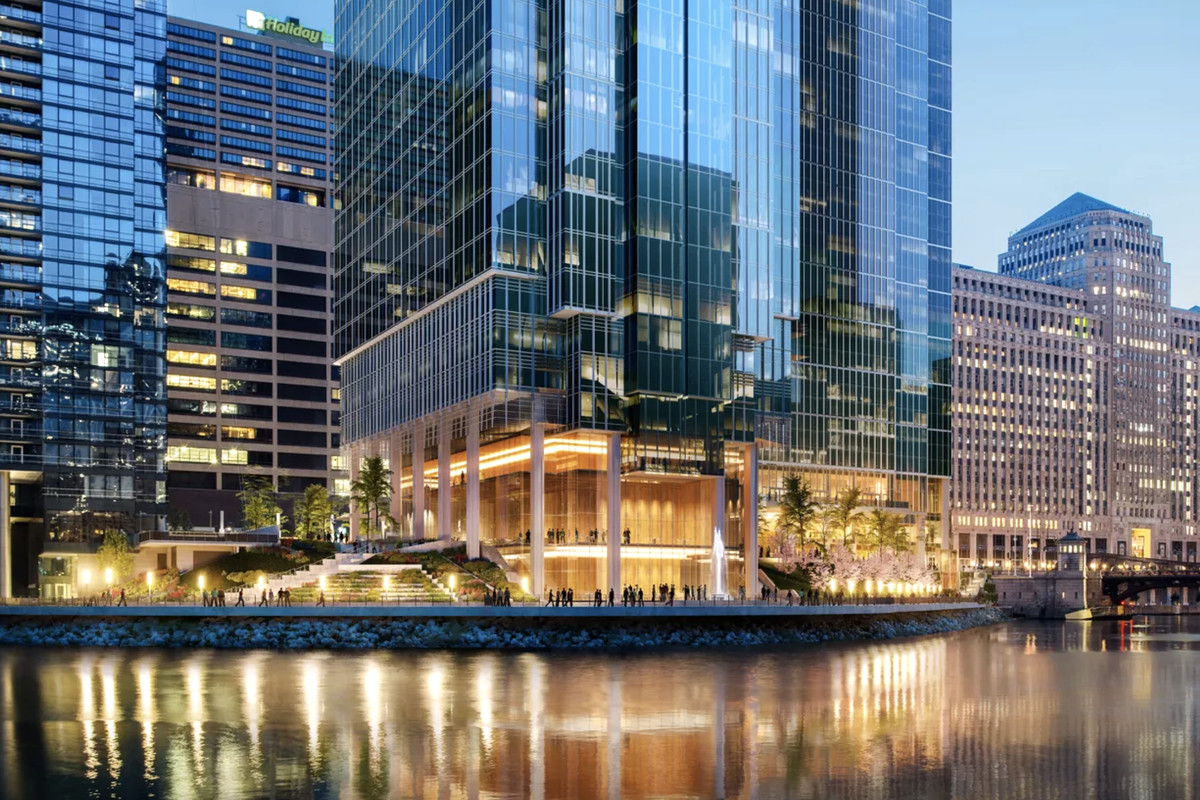
Salesforce Tower Chicago. Rendering by Pelli Clarke Pelli Architects
Pelli Clarke Pelli Architects is behind the masterplan and the two taller towers, while bKL Architecture was the design architect for Wolf Point West. Both Salesforce Tower and Wolf Point East involve similar glassy designs with aluminum mullions. Despite their rectilinear forms, the massings also feature a variety of setbacks that result in a more tapered appearance. Salesforce Tower will be wider than Wolf Point East to allow for the larger floor plates. However, its base will incorporate an array of exposed vertical columns to support the structure, while allowing for more outdoor space.
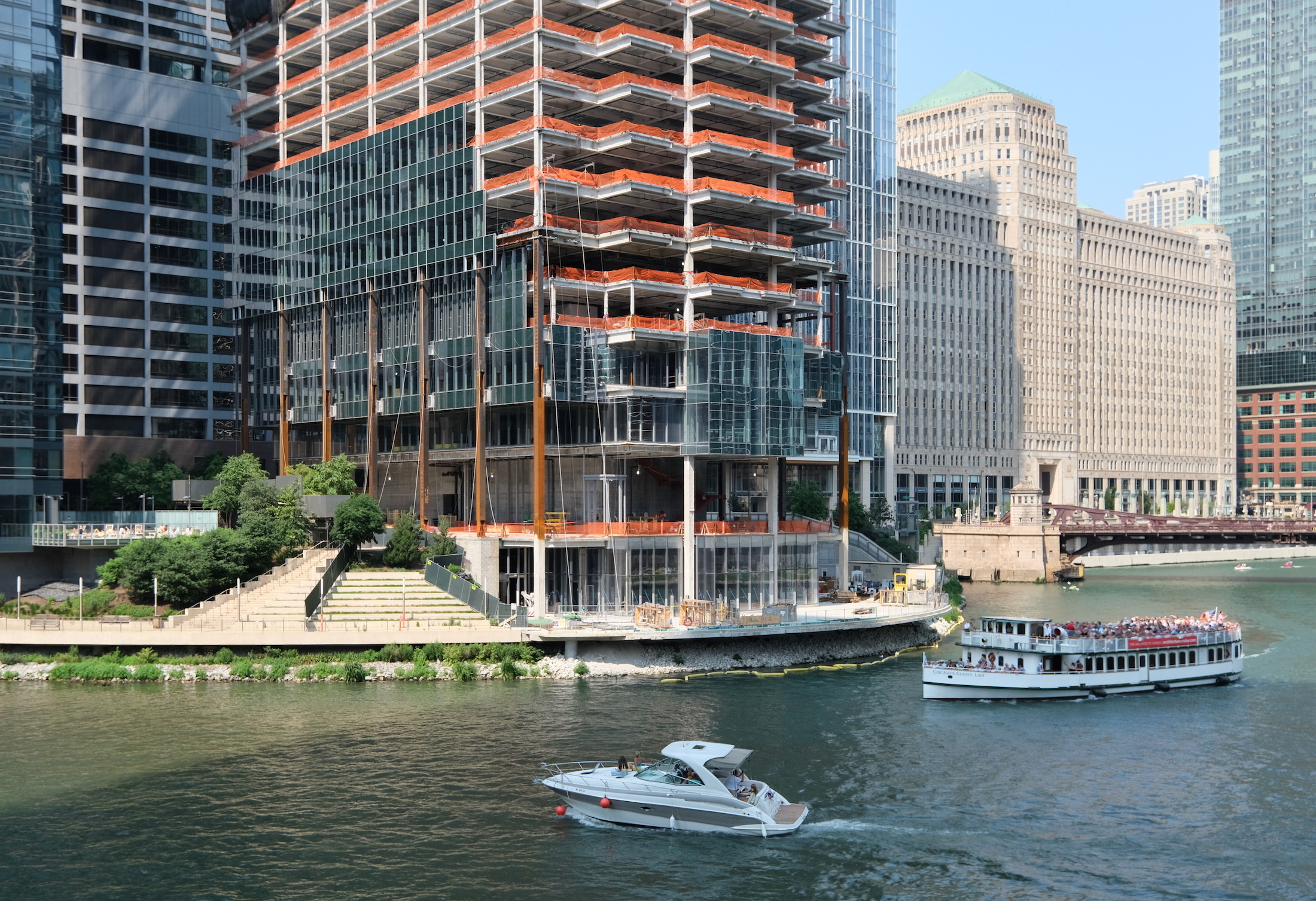
Salesforce Tower Chicago. Photo by Jack Crawford
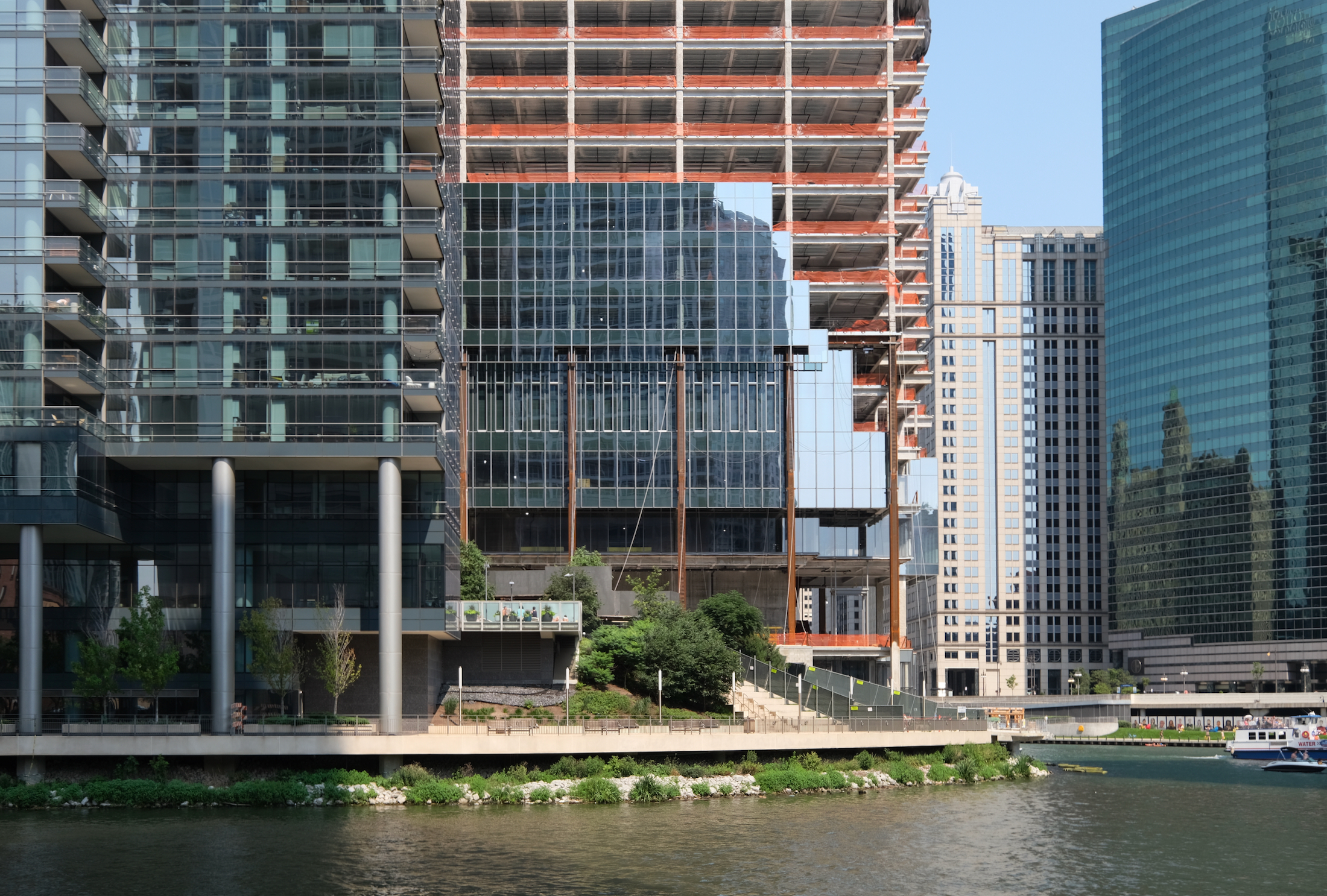
Salesforce Tower Chicago. Photo by Jack Crawford
Parking will be available in an underground garage, while bus transit options nearby include northbound Routes 37 and 125 via a three-minute walk northeast to Orleans & Merchandise. The southbound stops for these routes can be found via a five-minute walk northeast to Wells & Merchandise Mart. Tenants and visitors will find other nearby stops for Buses 22, 24, 65, 134, 135, 136, and 156.
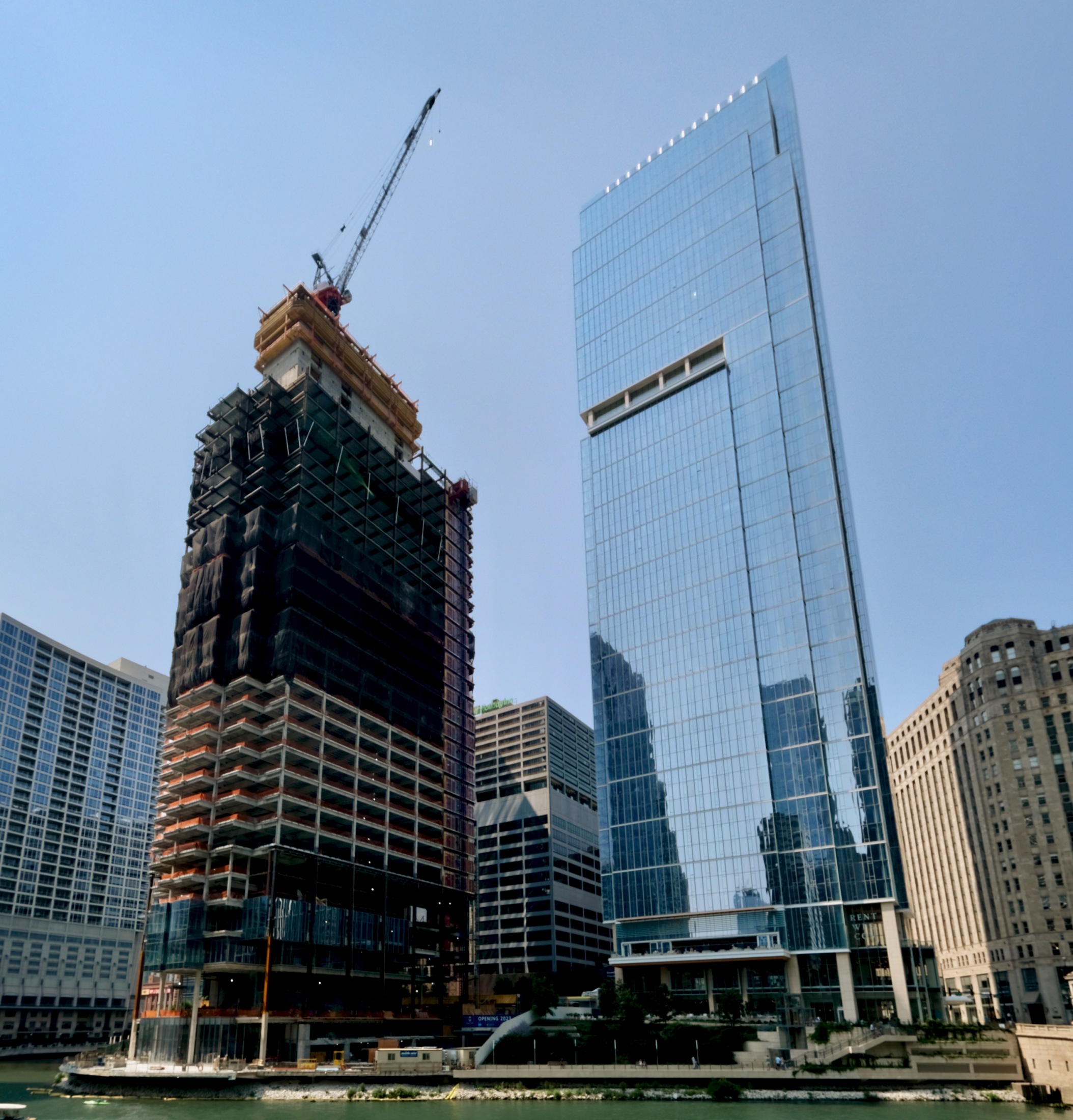
Salesforce Tower Chicago. Photo by Jack Crawford
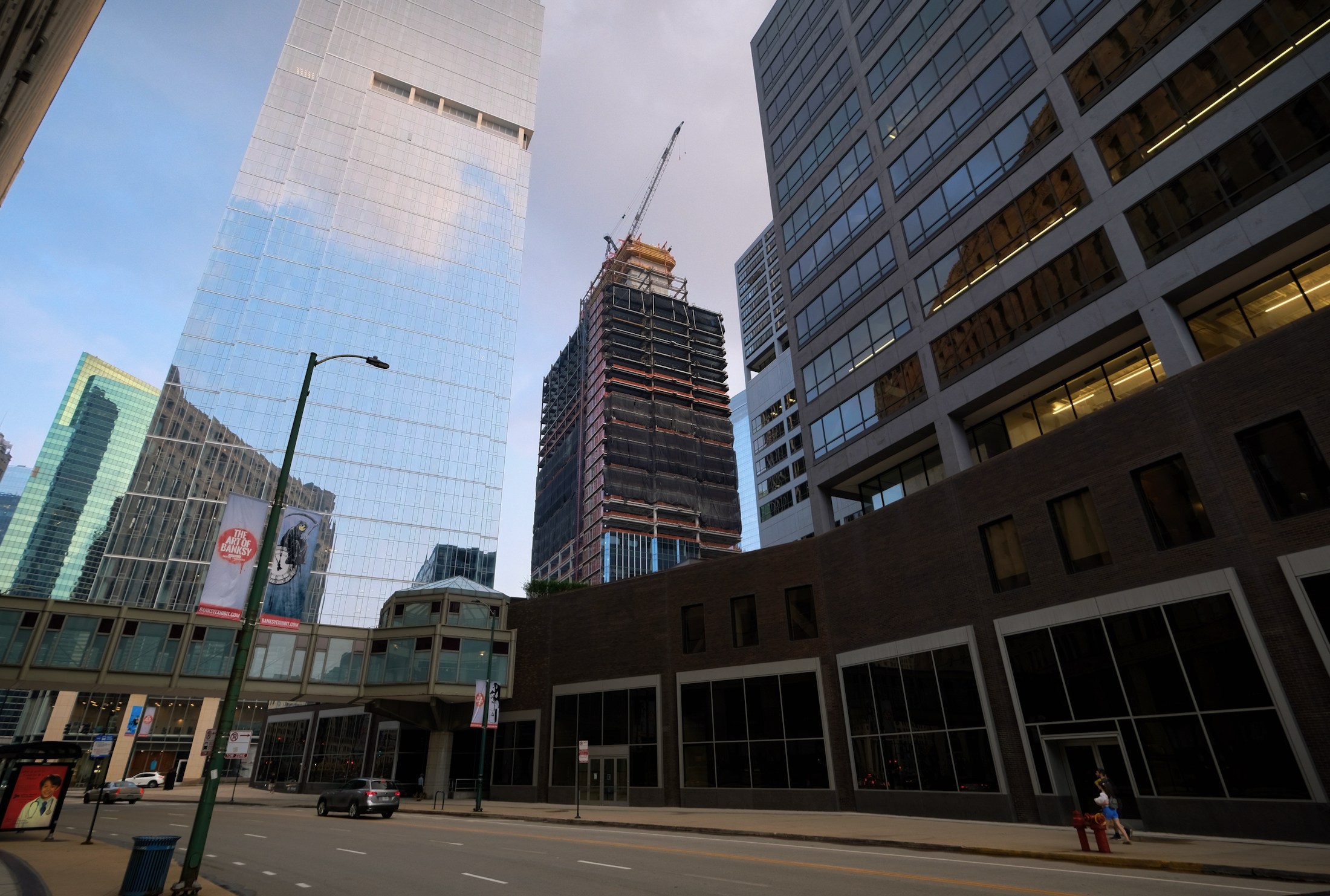
Salesforce Tower Chicago. Photo by Jack Crawford
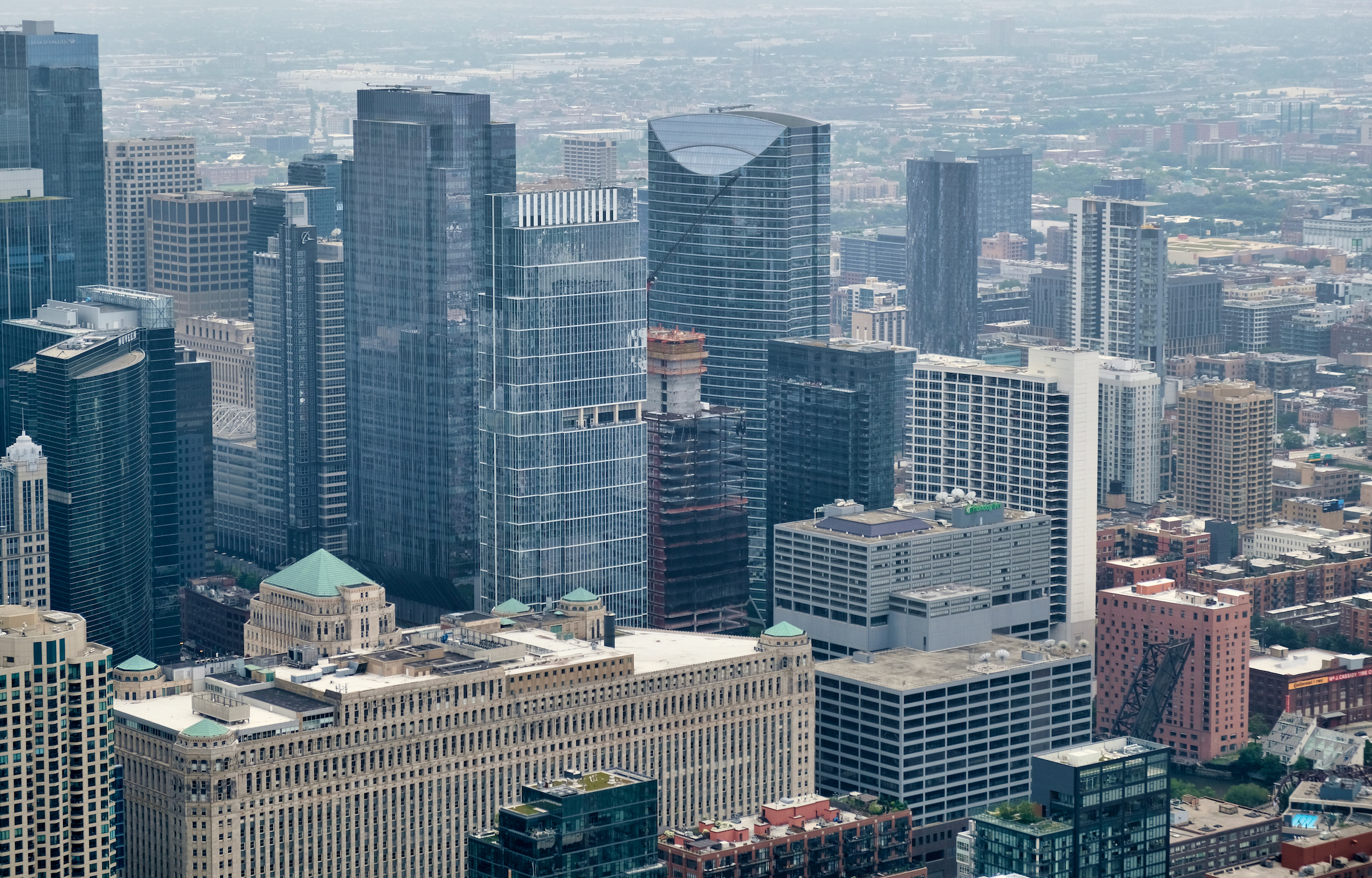
Salesforce Tower Chicago (center). Photo by Jack Crawford
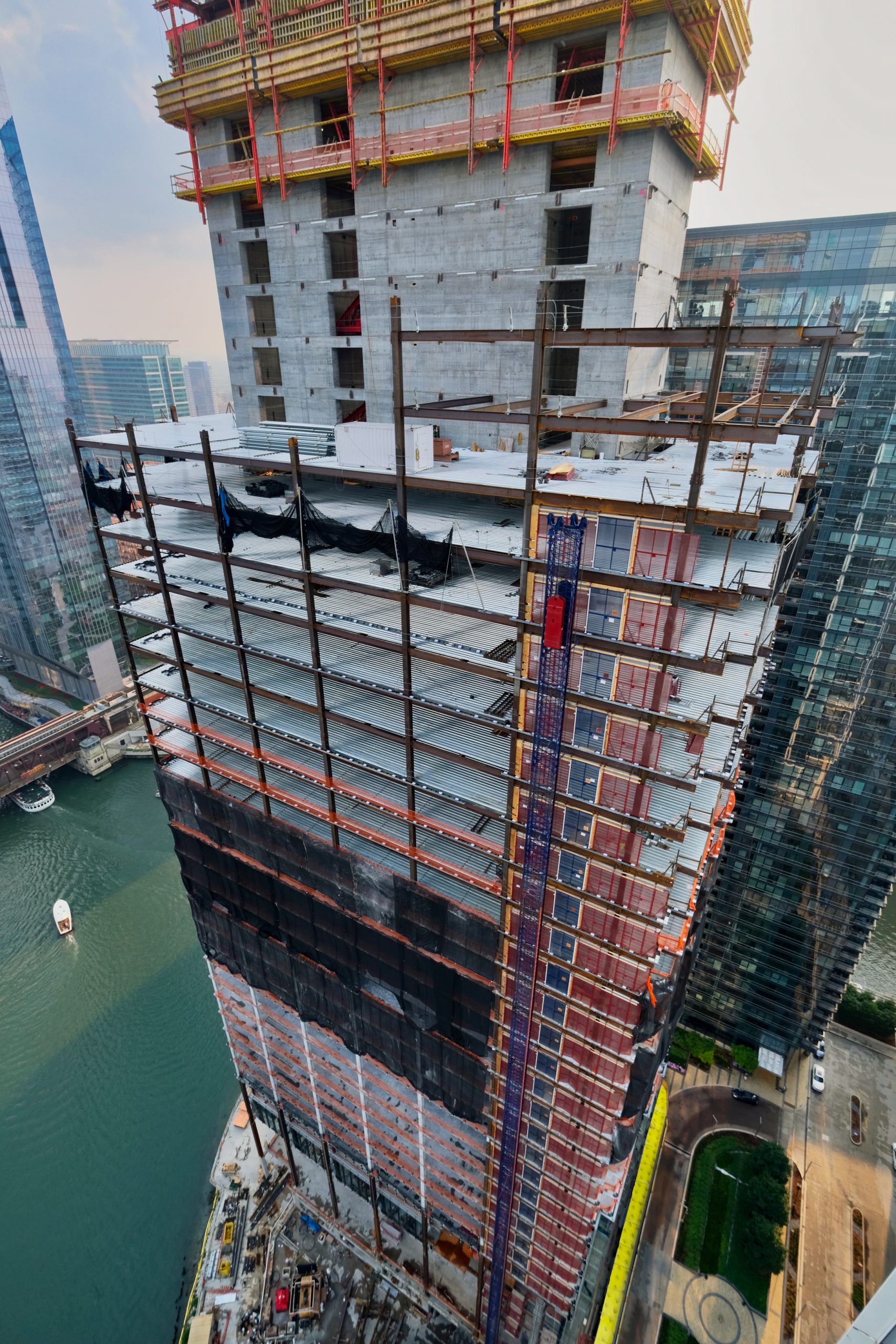
Salesforce Tower Chicago. Photo by Jack Crawford
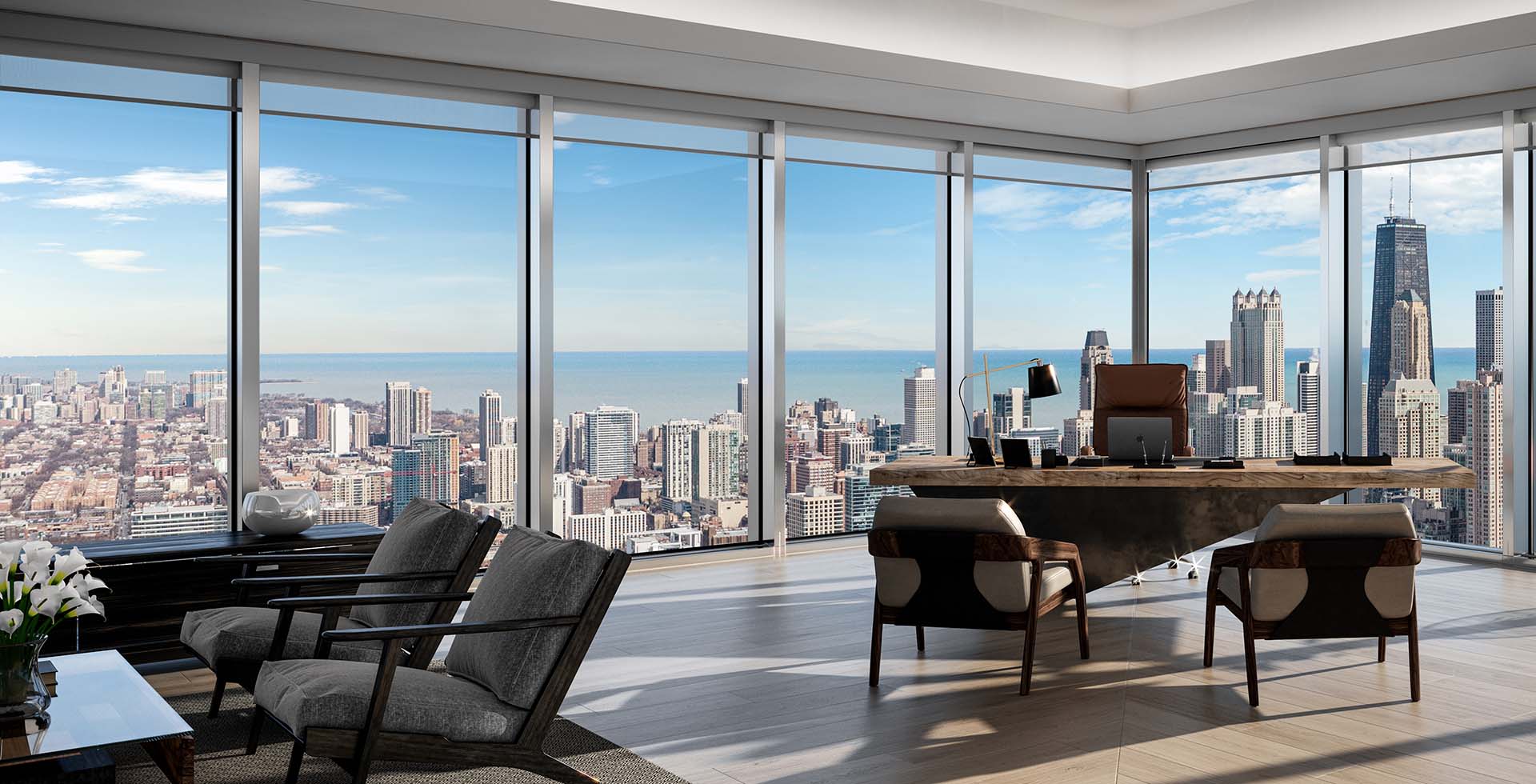
Salesforce Tower Chicago office interior. Rendering by Pelli Clarke Pelli Architects
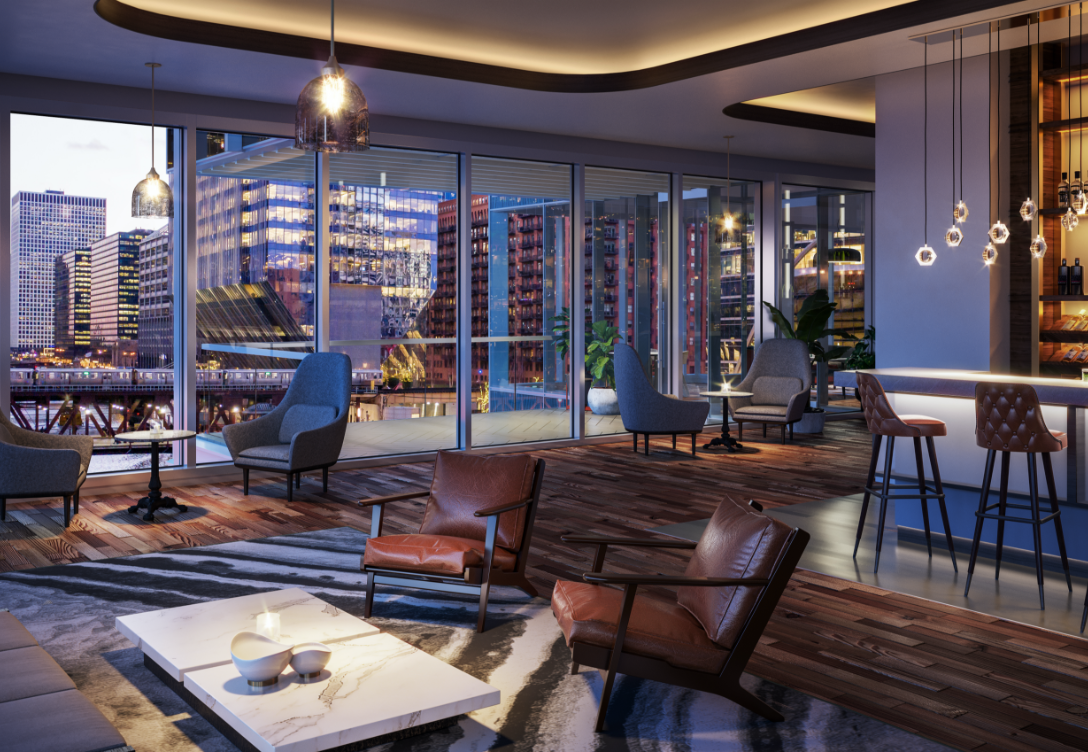
Salesforce Tower Chicago amenity interior. Rendering by Pelli Clarke Pelli Architects
For the CTA L, closest service is available at Merchandise Mart station, a six-minute walk northeast. The next closest station is Clark/Lake, located a 10-minute walk southeast with access to all L trains except for the Red Line. The Red Line can be found via a 14-minute walk southeast to Lake station, or a 16-minute walk northeast to Grand station. For those looking to board Metra trains, Ogilvie Transportation Center is within an 11-minute walk southwest.
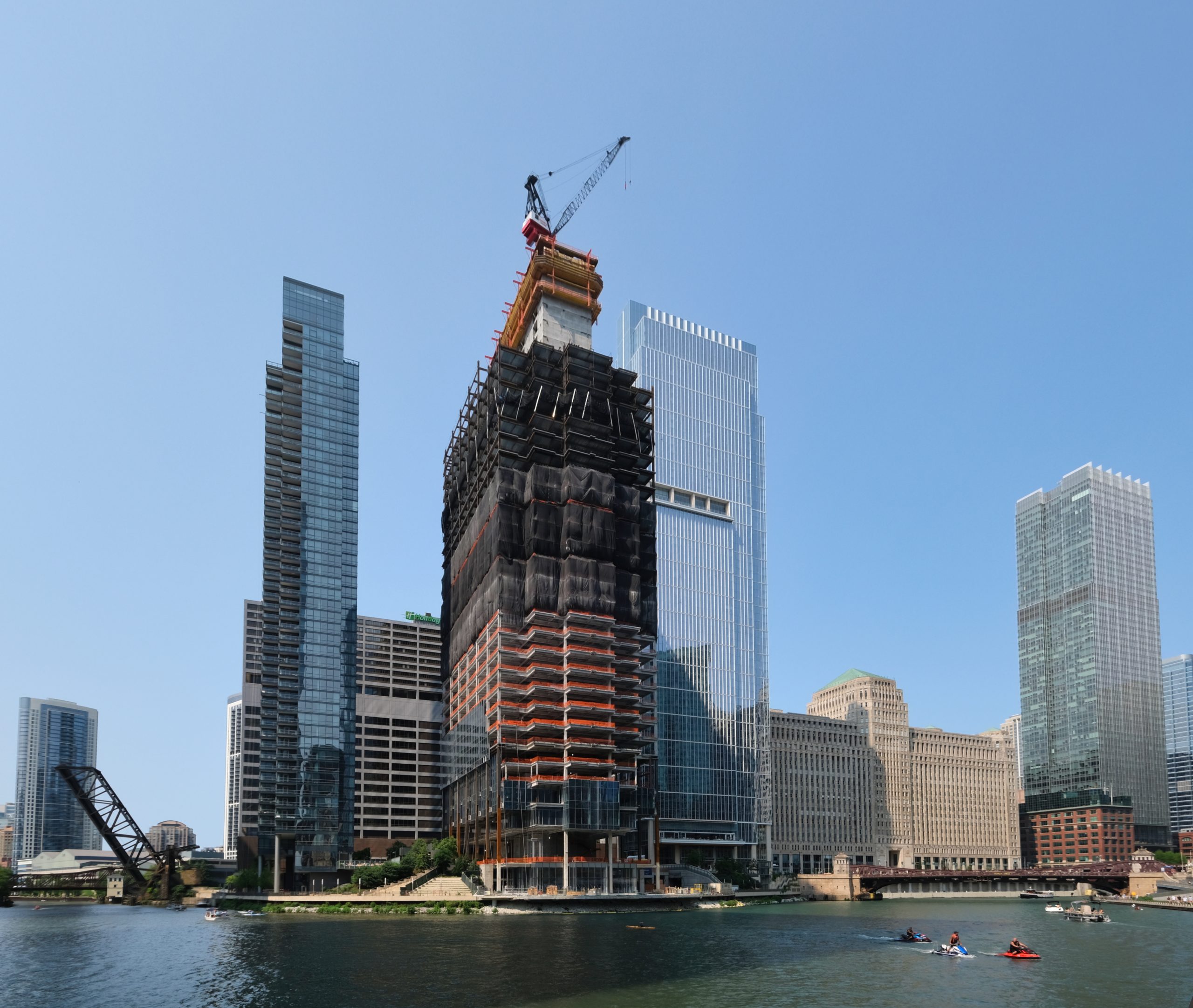
Salesforce Tower Chicago. Photo by Jack Crawford
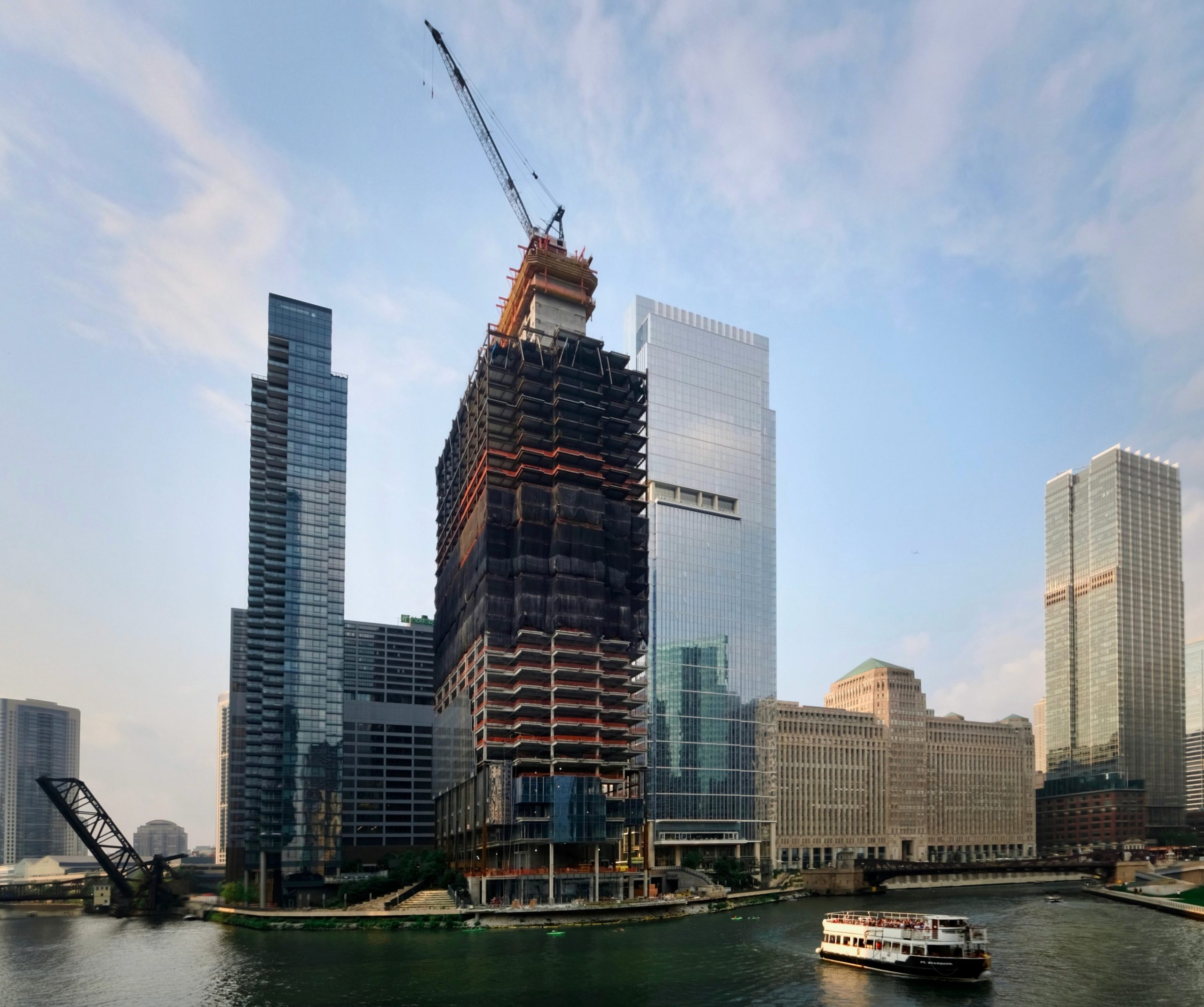
Salesforce Tower Chicago. Photo by Jack Crawford
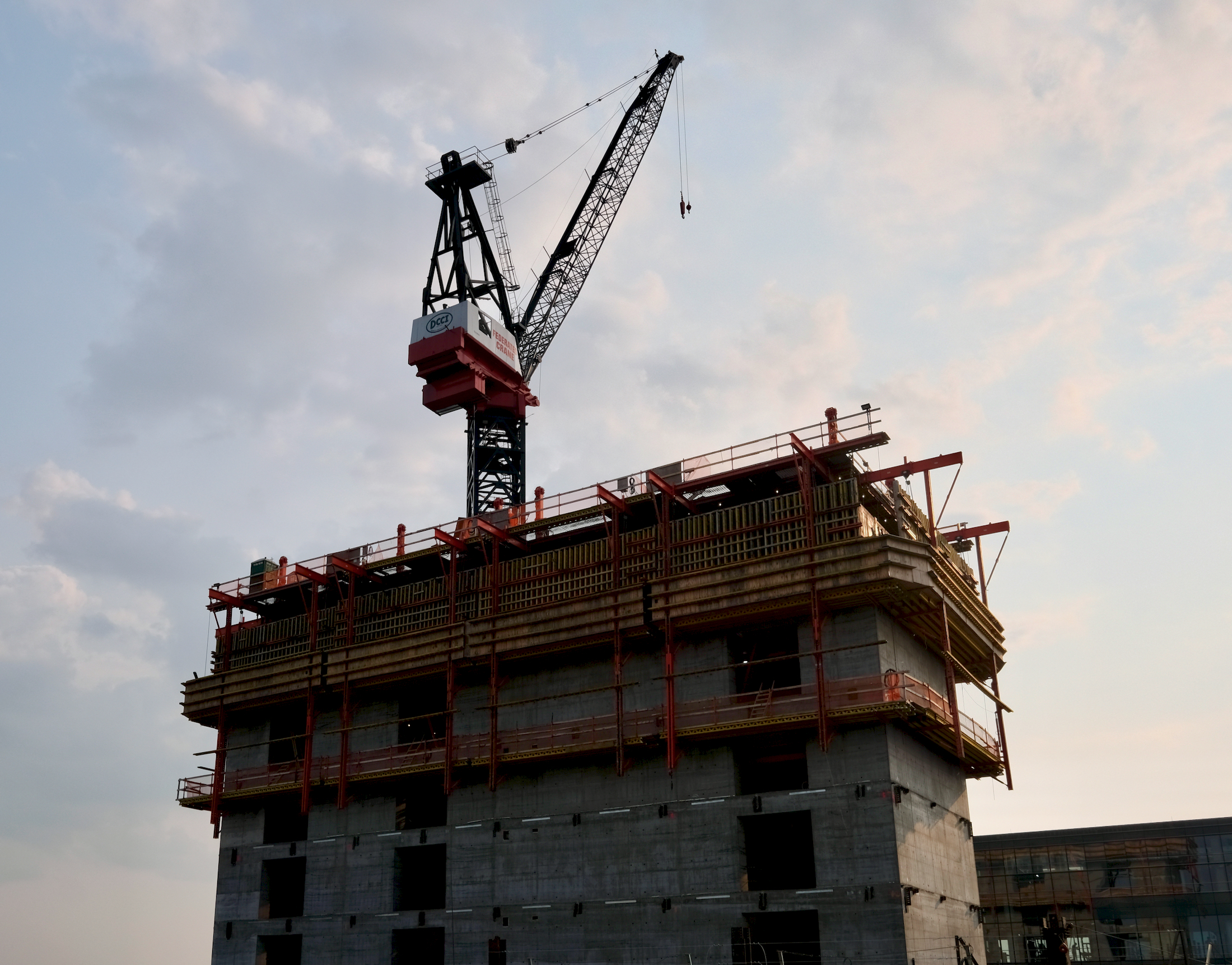
Salesforce Tower Chicago. Photo by Jack Crawford
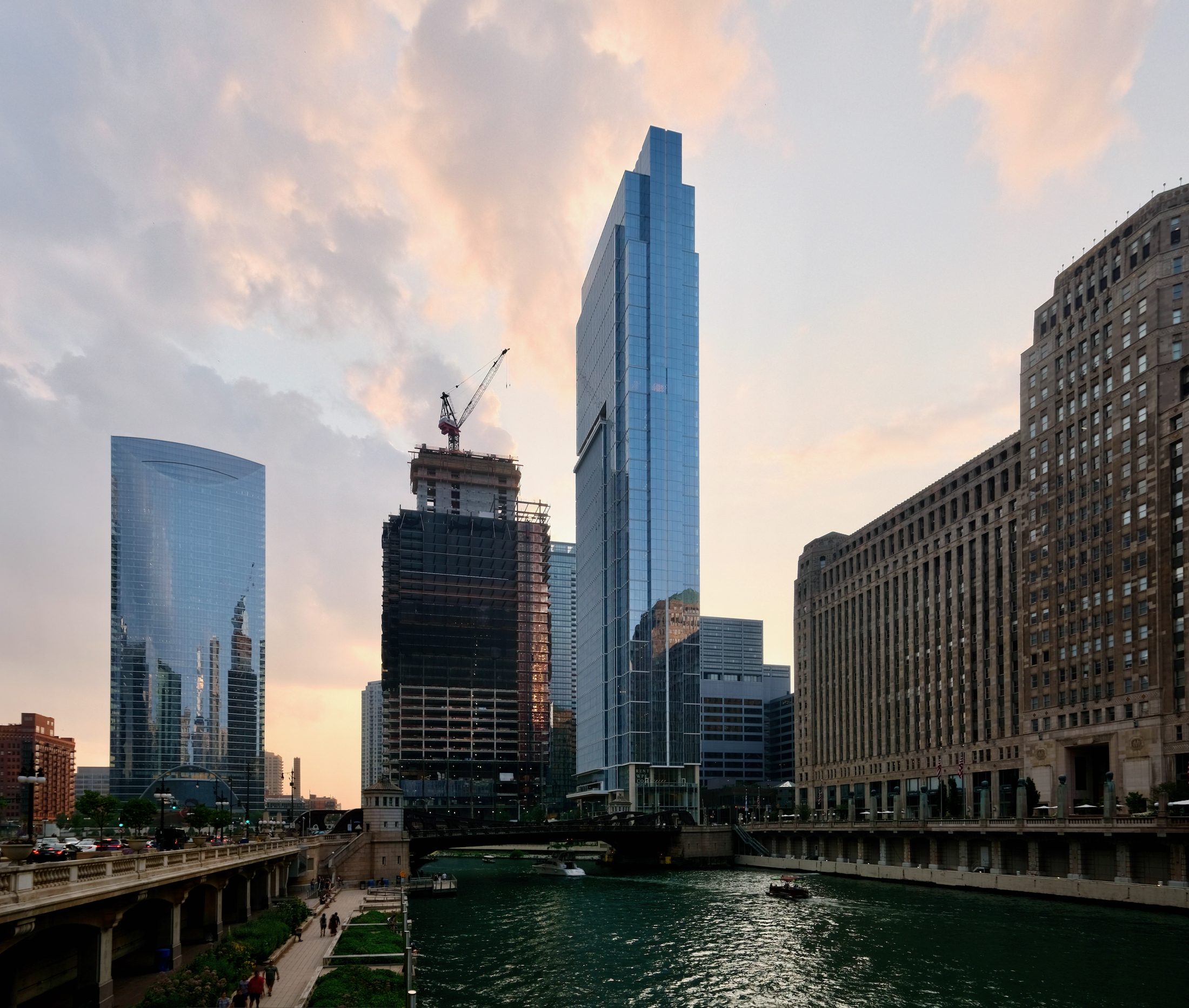
Salesforce Tower Chicago. Photo by Jack Crawford
Since May’s update, extensive glass installation has taken place, along with the addition of roughly 20 floors to the superstructure. Walsh Construction is serving as the general contractor for the $800 million trophy tower, with an opening date slated for 2023.
Subscribe to YIMBY’s daily e-mail
Follow YIMBYgram for real-time photo updates
Like YIMBY on Facebook
Follow YIMBY’s Twitter for the latest in YIMBYnews

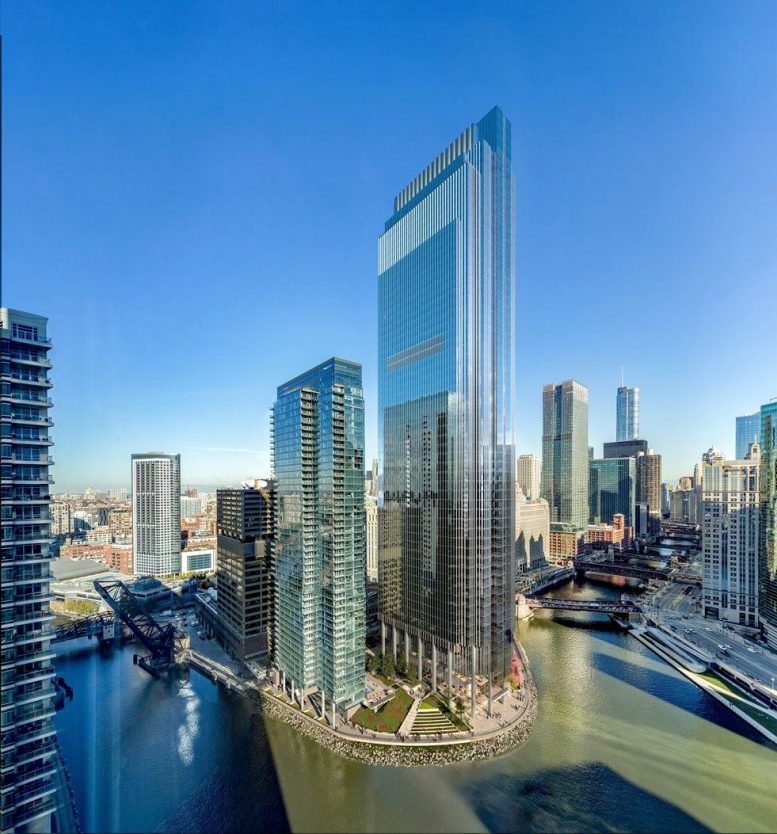
I hope it’s not just me, but I feel that the perhaps most desirable, buildable downtown parcel has been squandered. Too much glass where strips of terra cotta or masonry facade could have added an homage to Chicago’s iconic architectural heritage.
Yeah we’re stuck in an era of pretty bland glass boxes. It could have been much more iconic, especially being financed by a company doing so very well as Salesforce is.
At least this really activates and beautifies the pedestrian experience along the river by quite a bit which is always the most important part of any urban development. And it keeps parking underground and hidden leaving the best spaces for humans instead of storing metal boxes on wheels.
Too weird of a spot for condos, and thats the only thing that can really get a build past 800ft these days. It’ll look really tall from down by the Riverwalk at least.
Monumental opportunity wasted here. This should have been a once in a century type development. Pelli was capable of producing work a few orders of magnitude greater than this. I can only believe that Hines/Kennedy’s put stifling constraints on him. The city should have stepped in here to try to bring a more bold design.