Renderings have been revealed for a proposed mixed-use development at 1245 W Fulton Market in Fulton Market. Fronting W Fulton Market, the project site is located at the intersection of N Elizabeth Street and W Fulton Market. The property is currently a vacant lot. Sterling Bay is the developer behind the proposal.
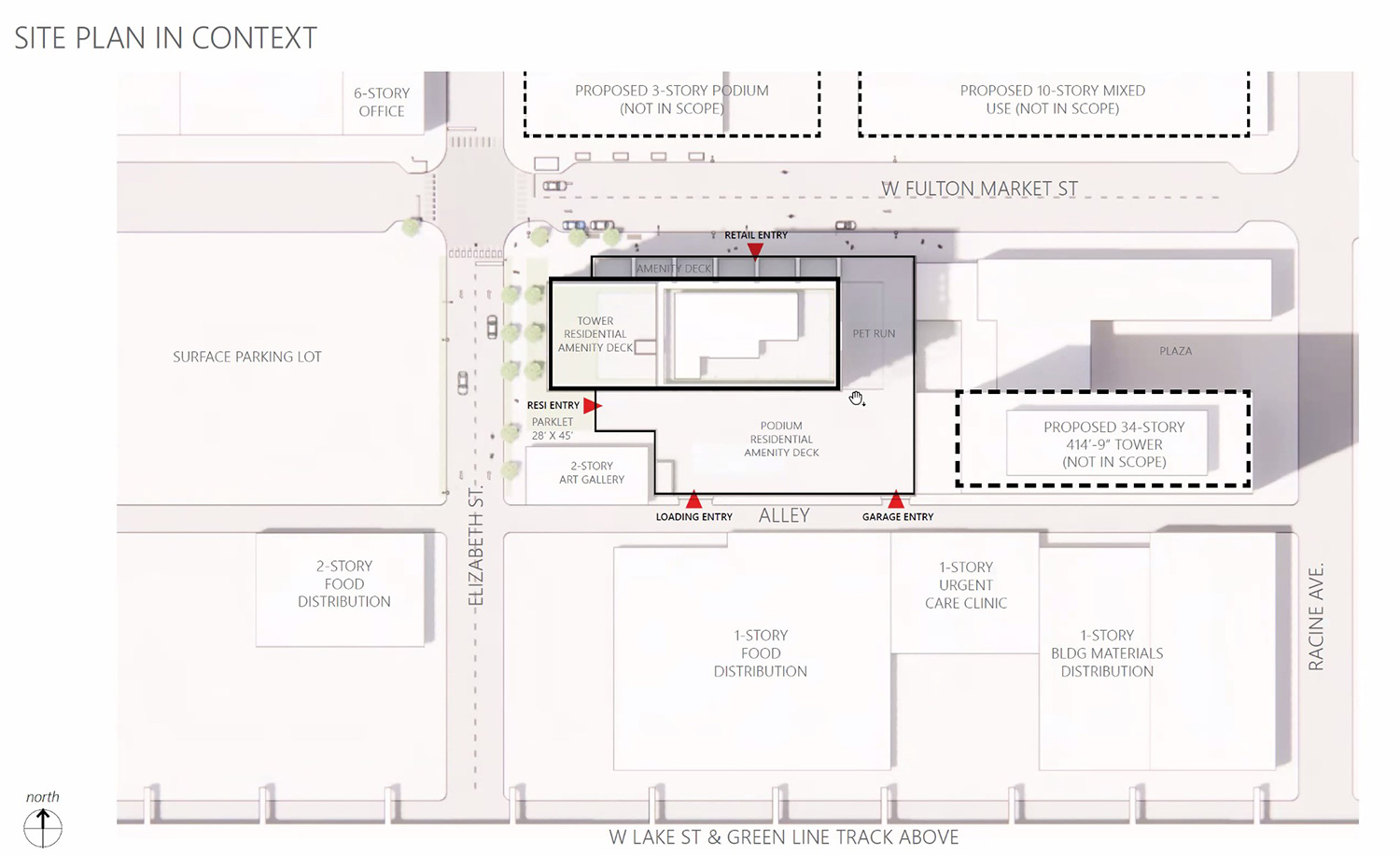
Site Plan for 1245 W Fulton Market. Drawing by Hartshorne Plunkard Architecture
Designed by Hartshorne Plunkard Architecture, the new construction would consist of a 25-story mixed-use tower. Expected to rise 314 feet, the structure will hold ground-floor retail space topped by 350 units. While still to be finalized, the projected unit mix will consist of approximately 70 to 80 percent studios, convertibles, and one-bedrooms, and the remaining roughly 20 percent will be two-bedroom apartments. Parking will include 92 car parking spaces and 199 bike parking spaces.
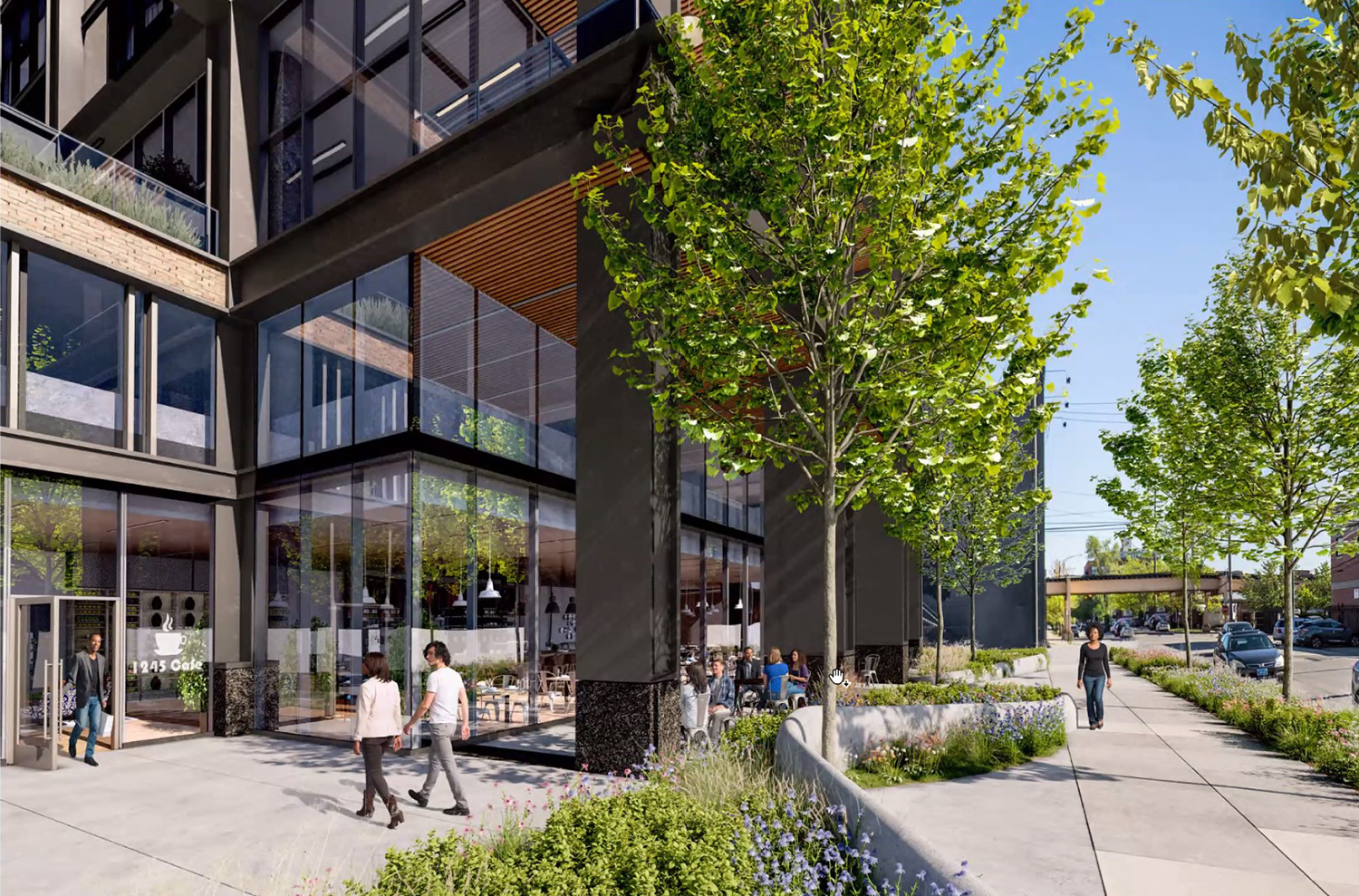
View of 1245 W Fulton Market. Rendering by Hartshorne Plunkard Architecture
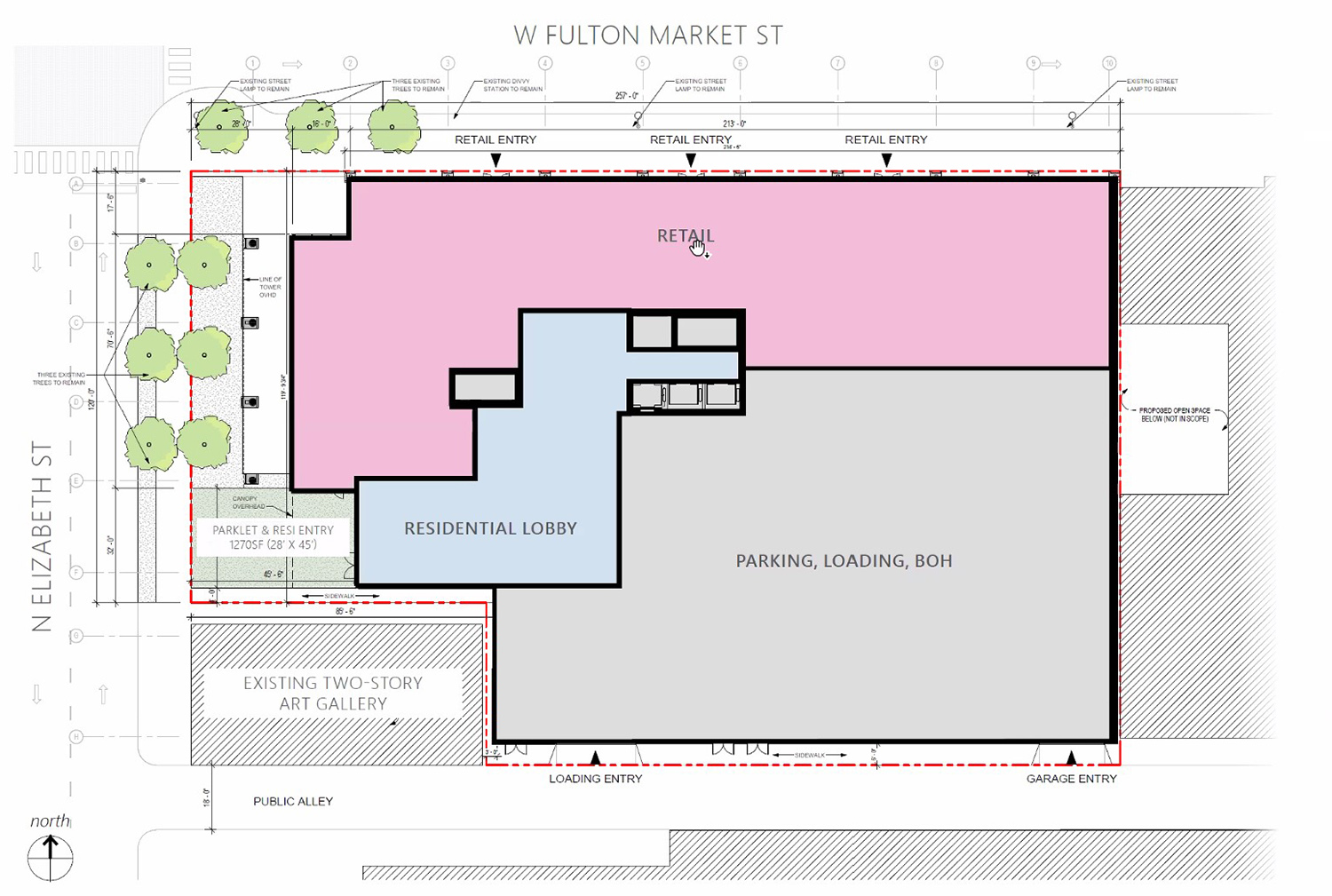
Ground Floor Plan for 1245 W Fulton Market. Drawing by Hartshorne Plunkard Architecture
The design consists of a two-story podium that fills the site, topped by a slender tower that is oriented in the east/west direction. The podium is wrapped by a metal frame element that is infilled with brick to reference the surrounding context. The tower portion, set back from W Fulton Market, is clad in glass divided into a grid by a dark metal frame. The volume protrudes over the east end of the podium, carving out at the bottom for the residential entry. The western end is set back from the property line to give space between it and the newly approved tower at 1215 W Fulton Market. The eastern and western faces will be terminated with outdoor balconies.
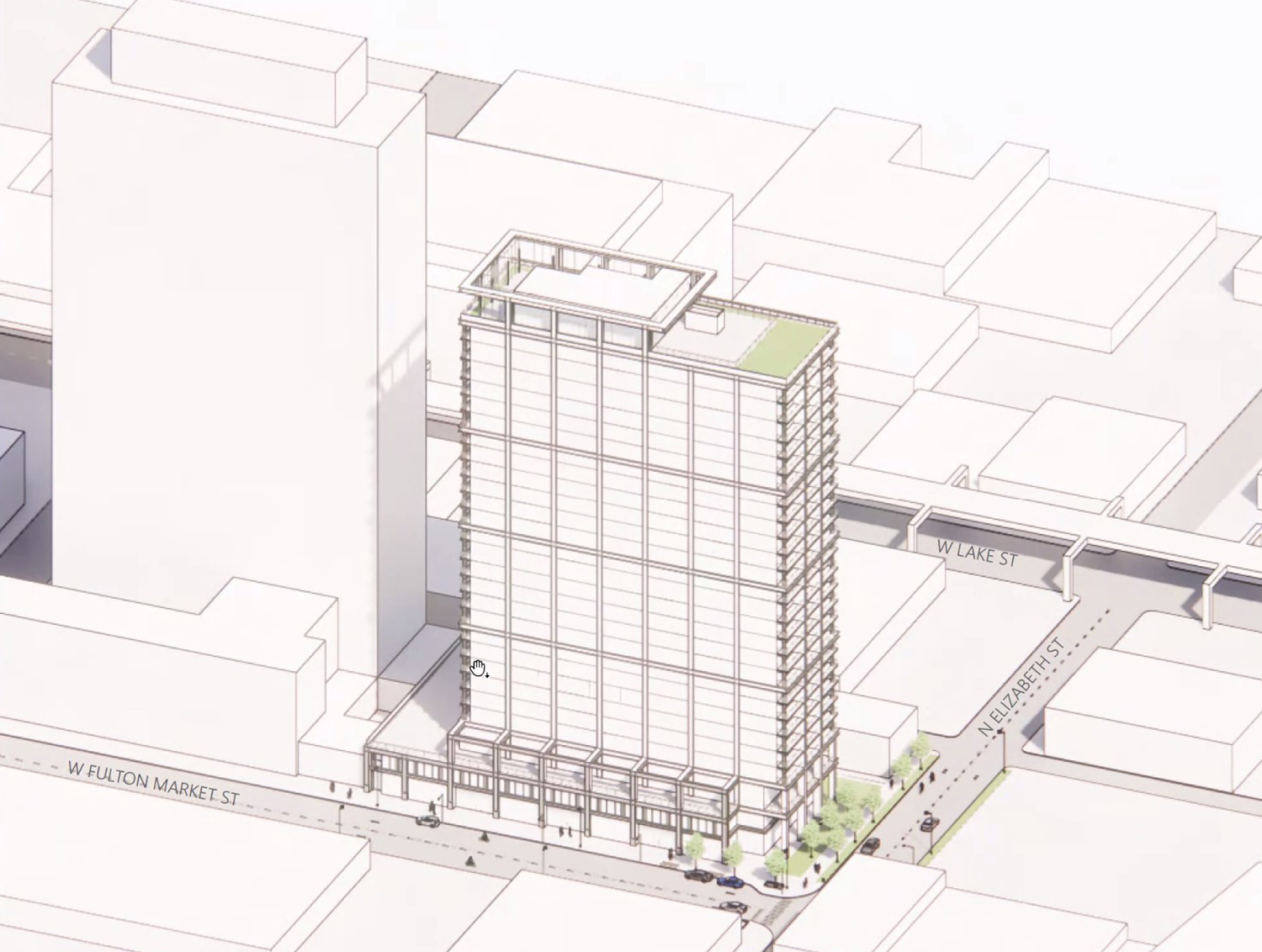
Massing of 1245 W Fulton Market. Diagram by Hartshorne Plunkard Architecture
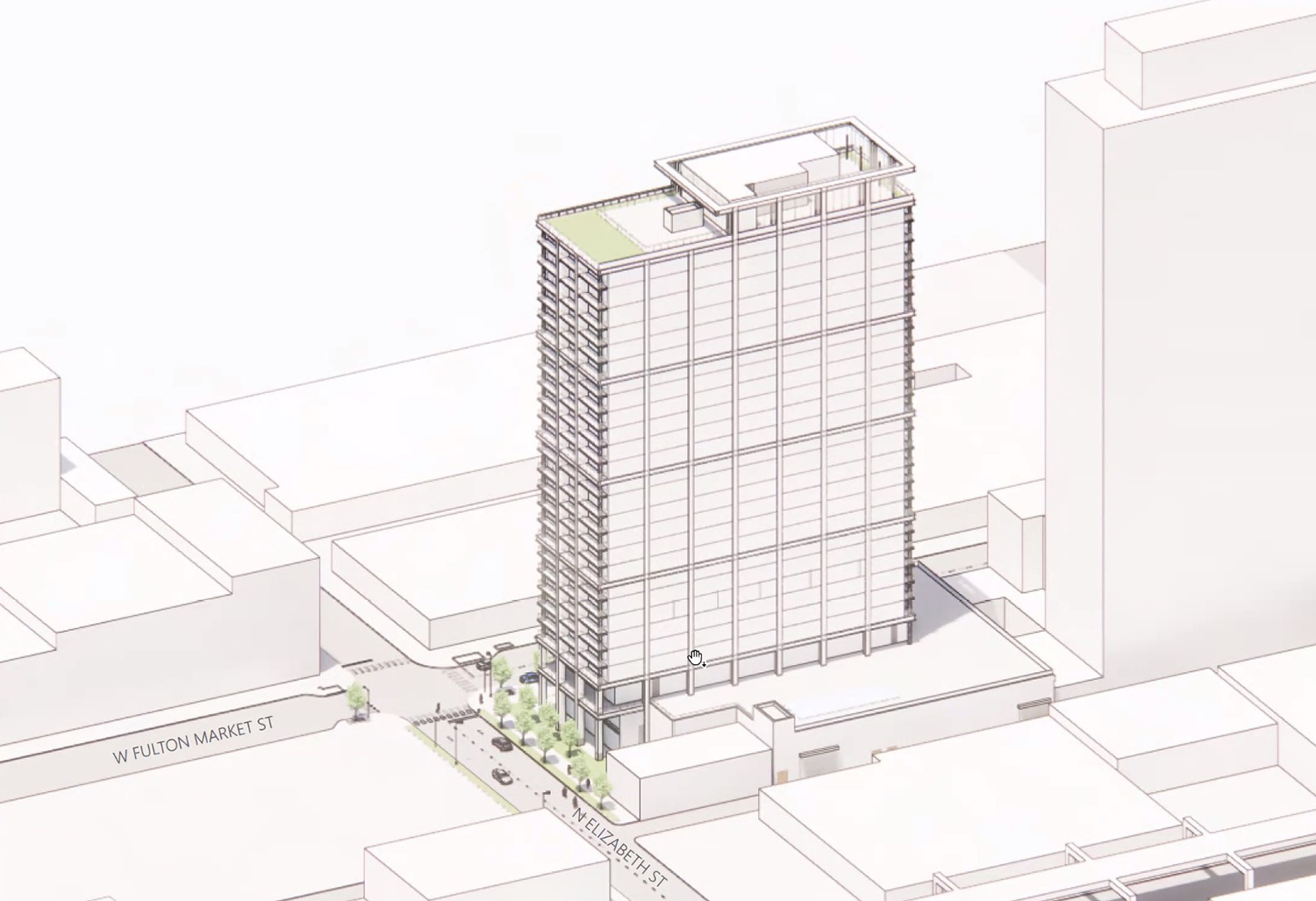
Massing of 1245 W Fulton Market. Diagram by Hartshorne Plunkard Architecture
The ground floor holds retail space that faces W Fulton Market and the residential entry is off of N Elizabeth Street. The entrance is flanked by a small green space, dubbed a parklet. Parking and loading will be accessed on the ground floor from the alley. The podium will be topped by a residential amenity deck that hosts outdoor space, an outdoor pool, and a pet run. Outdoor amenities will be paired with interior amenity space on the third floor.
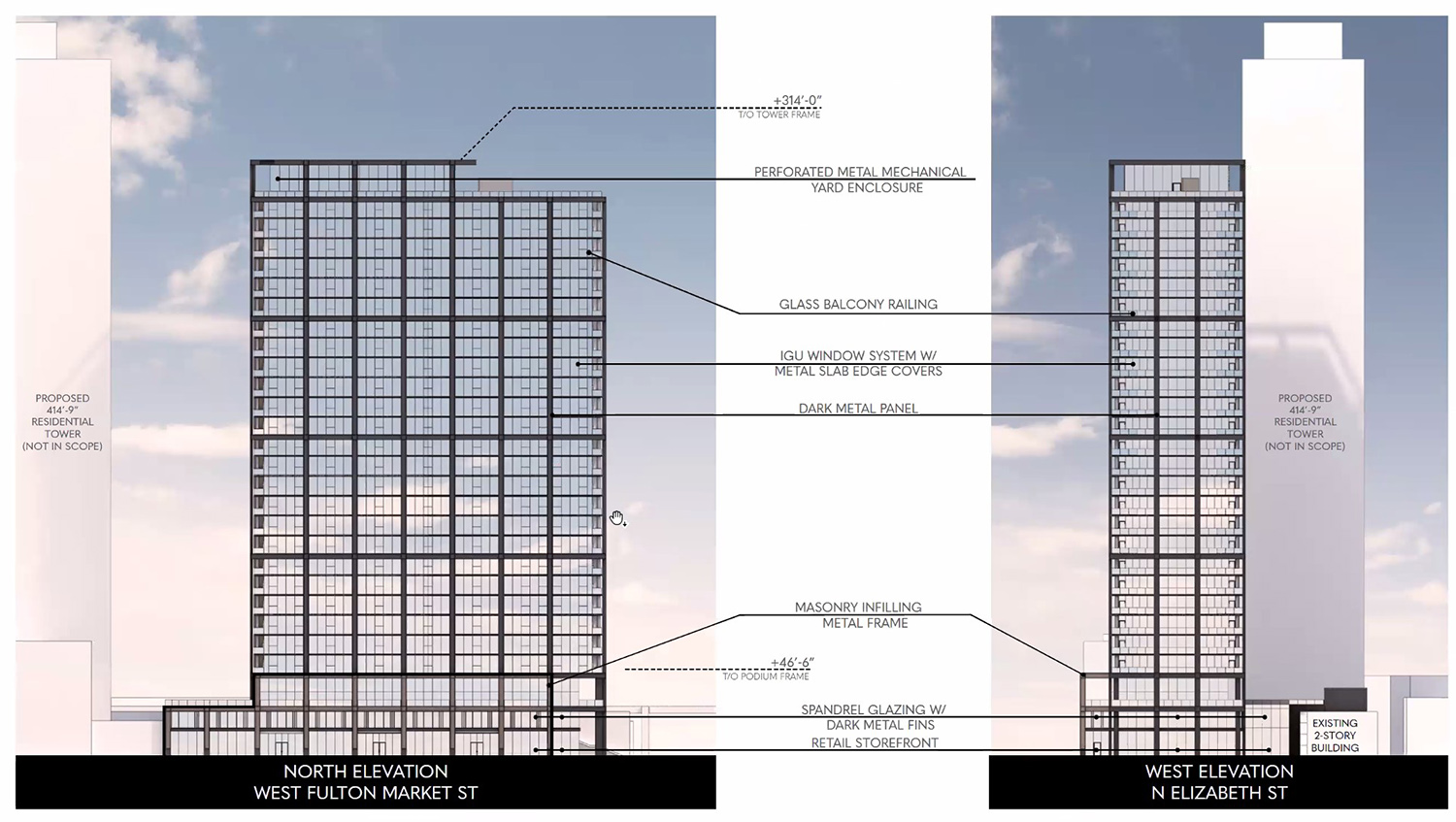
Elevations of 1245 W Fulton Market. Drawing by Hartshorne Plunkard Architecture
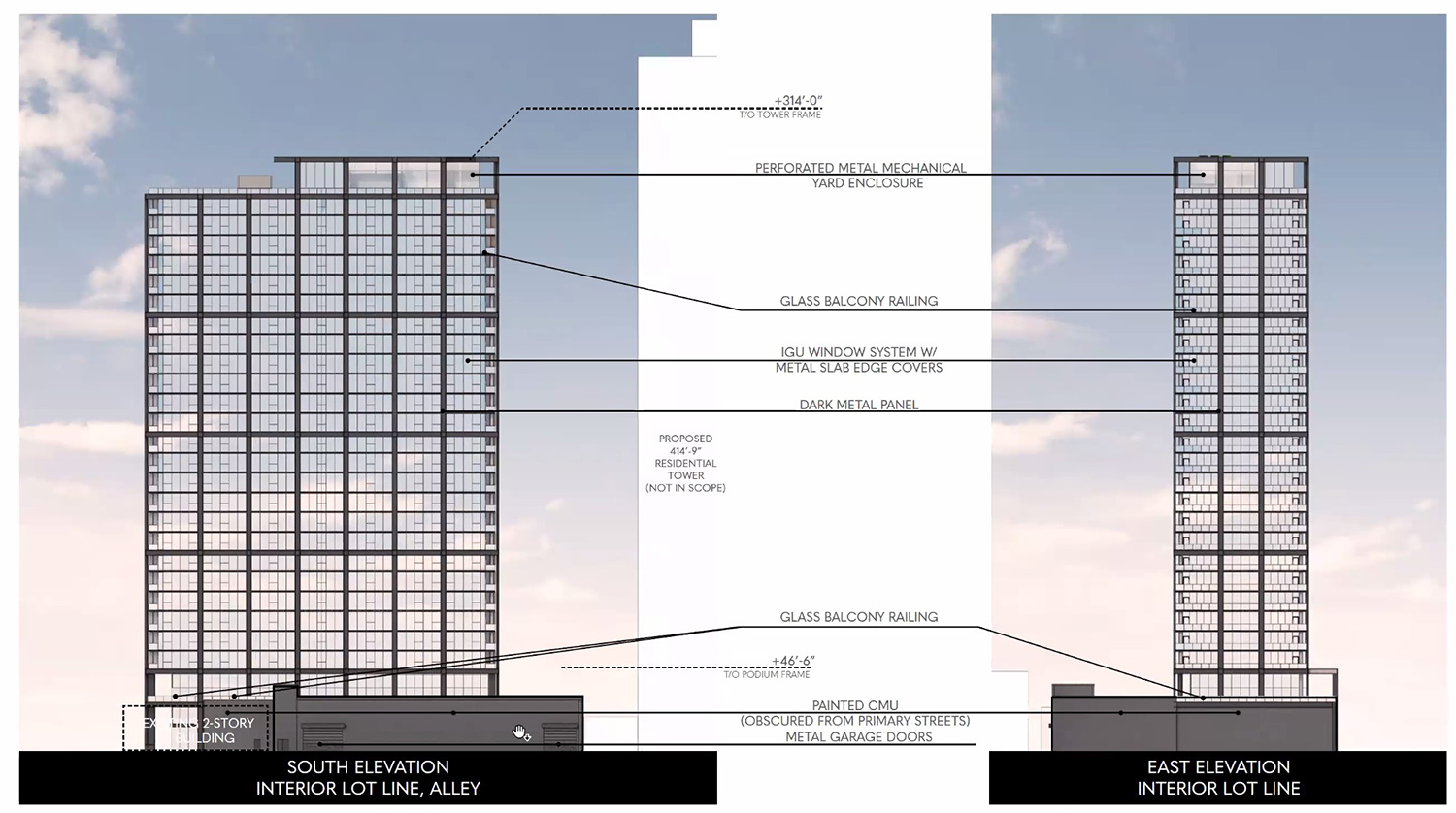
Elevations of 1245 W Fulton Market. Drawing by Hartshorne Plunkard Architecture
The development will meet affordable housing requirements by providing 70 units of affordable apartments. Representing 20 percent affordability, 10 percent or 35 units will be provided on-site, with the remaining 35 being provided off-site. The developers will be contributing approximately $1.8 million to the Neighborhood Opportunity Fund. Sterling Bay hopes to present at the Chicago Plan Commission meeting in September and break ground in first quarter of 2022.
Subscribe to YIMBY’s daily e-mail
Follow YIMBYgram for real-time photo updates
Like YIMBY on Facebook
Follow YIMBY’s Twitter for the latest in YIMBYnews

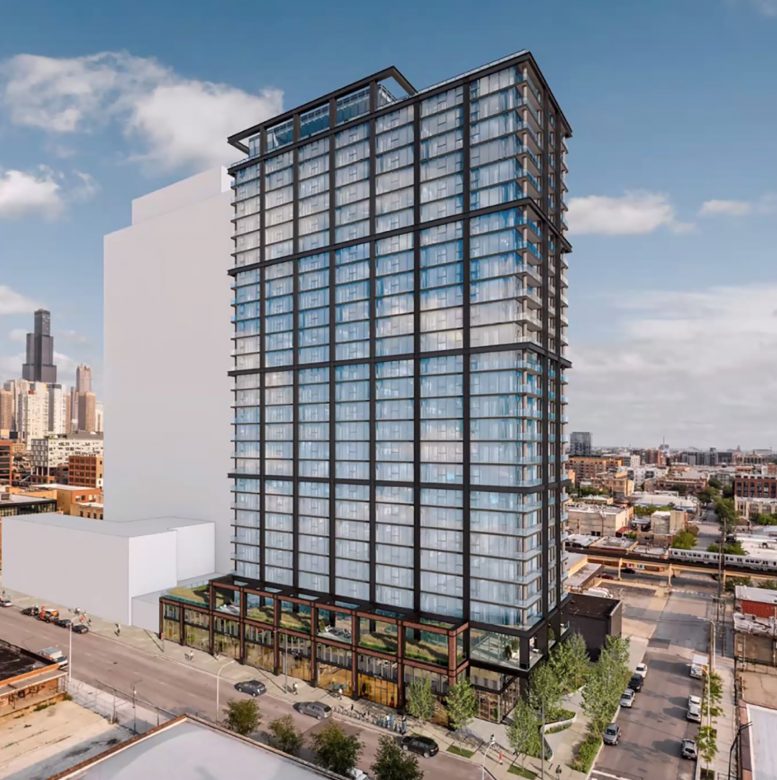
Nice height and density for Fulton Market but another terribly underwhelming design. Copy/Paste
Hartshorne Plunkard, Pappgeorge & Haymes, SCB, Brininstool & Lynch, BKL etc. receive entirely too many commissions in this city. They need to start outsourcing to visionary firms that create sculptures. A modern Bertrand Goldberg would never happen today. Same Ole efficiency first firms deep in the establishment keep getting the call time and again.
Status: Proposed At nearly 700,000 square feet in size, this mixed-use development slated for 1200 W. Fulton Market is one of the largest proposals in the area. It calls for a pair of 300- and 240-foot towers containing over 600,000 square feet of office space, 100,000 square feet of retail, two public plazas, and parking for 335 cars. Co-developers the Ryan Companies and IBT Group and architecture firm CallisonRTKL still need zoning approval but hope to break ground on Axis West this fall.