Last week, One Chicago celebrated the topping out of its taller east tower, marking a key milestone in JDL‘s River North megadevelopment. Spanning 2.2 million square feet, the mixed-use project comprises of two glassy residential towers atop a central podium. The shorter west tower rises 49 stories and 574 feet, while its eastern neighbor stretches 76 stories and 971 feet in height.
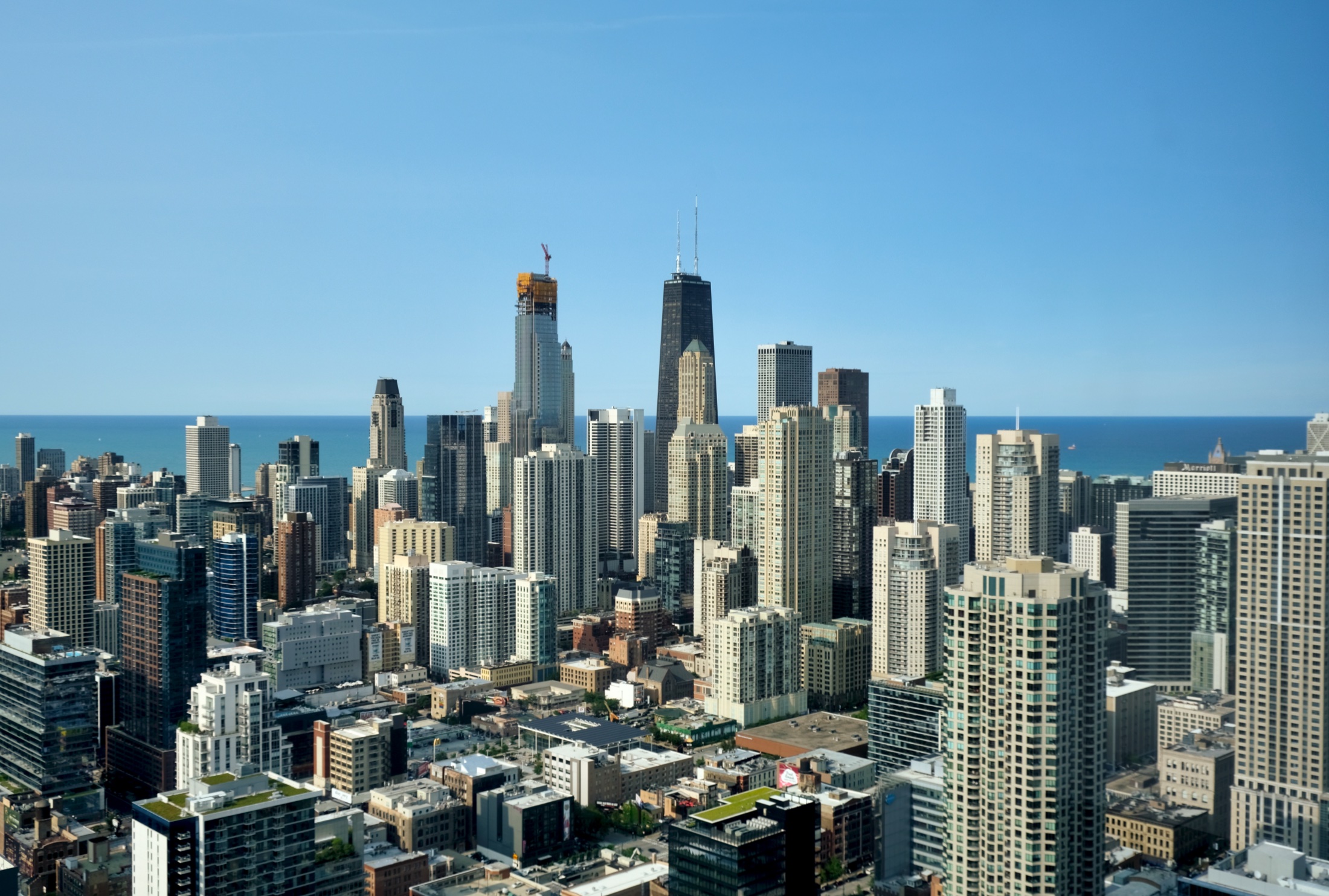
One Chicago (center left). Photo by Jack Crawford
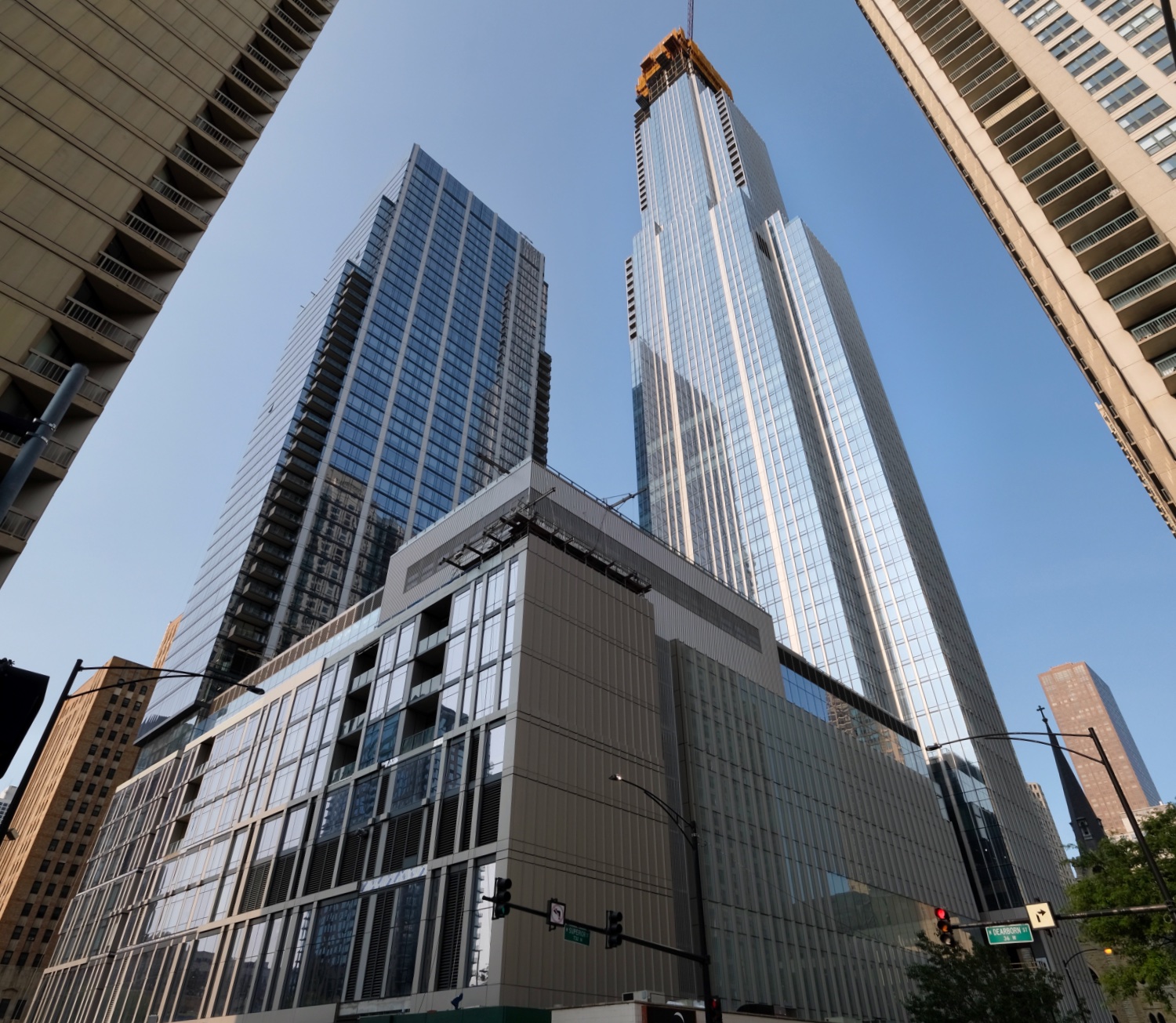
One Chicago. Photo by Jack Crawford
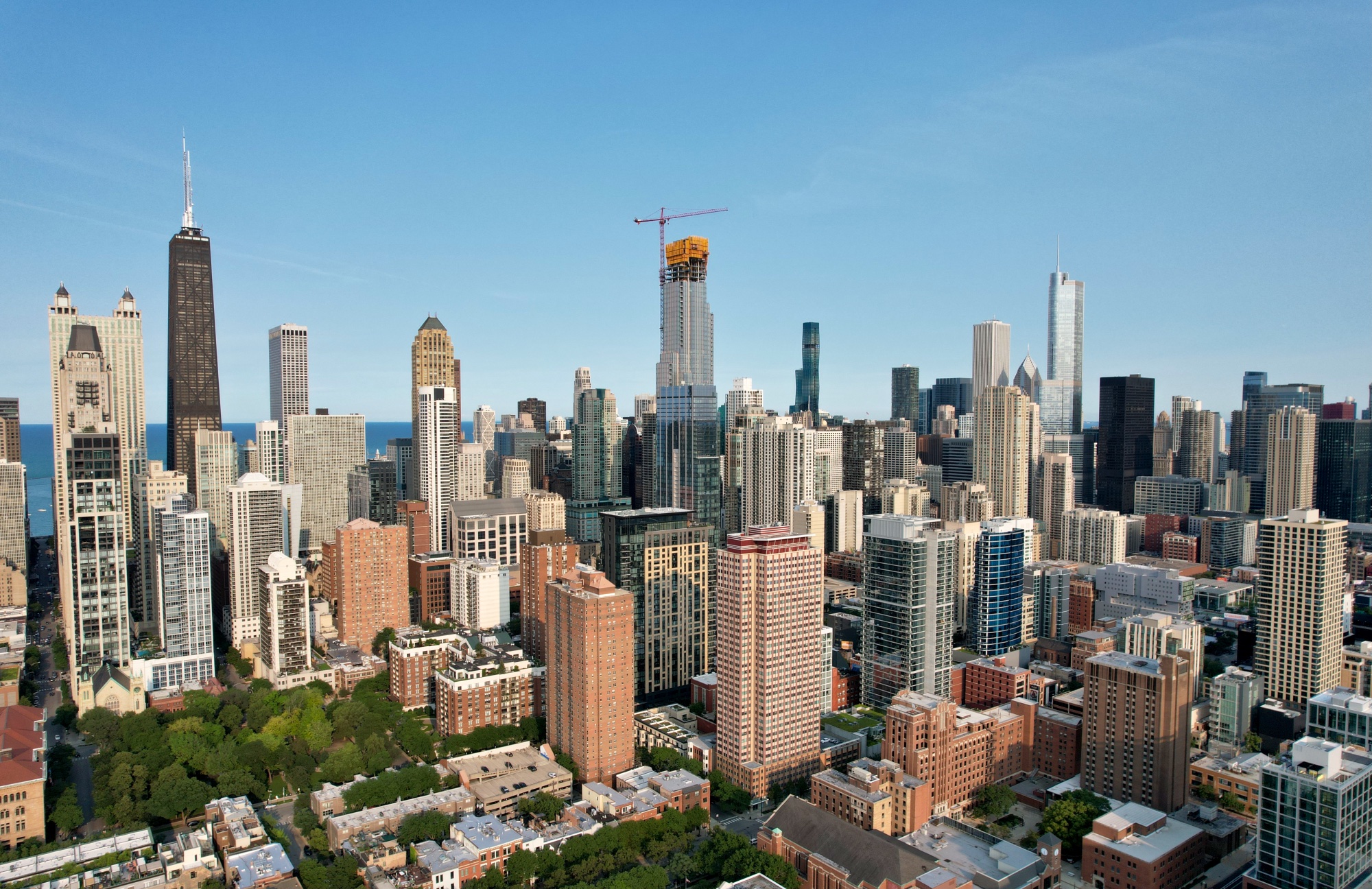
One Chicago. Photo by Jack Crawford
One Chicago will offer a variety of programming across its floor space. The largest component will be for rental units, with a total of 735 apartment units occupying both towers and part of the podium. Other uses include a 77-unit condominium portion beginning on the taller tower’s 44th floor, a host of resident amenities, 55,000 square feet of office space, and extensive retail space. The retail portion will include a flagship Whole Foods store, as well as an all-day restaurant with fine dining.
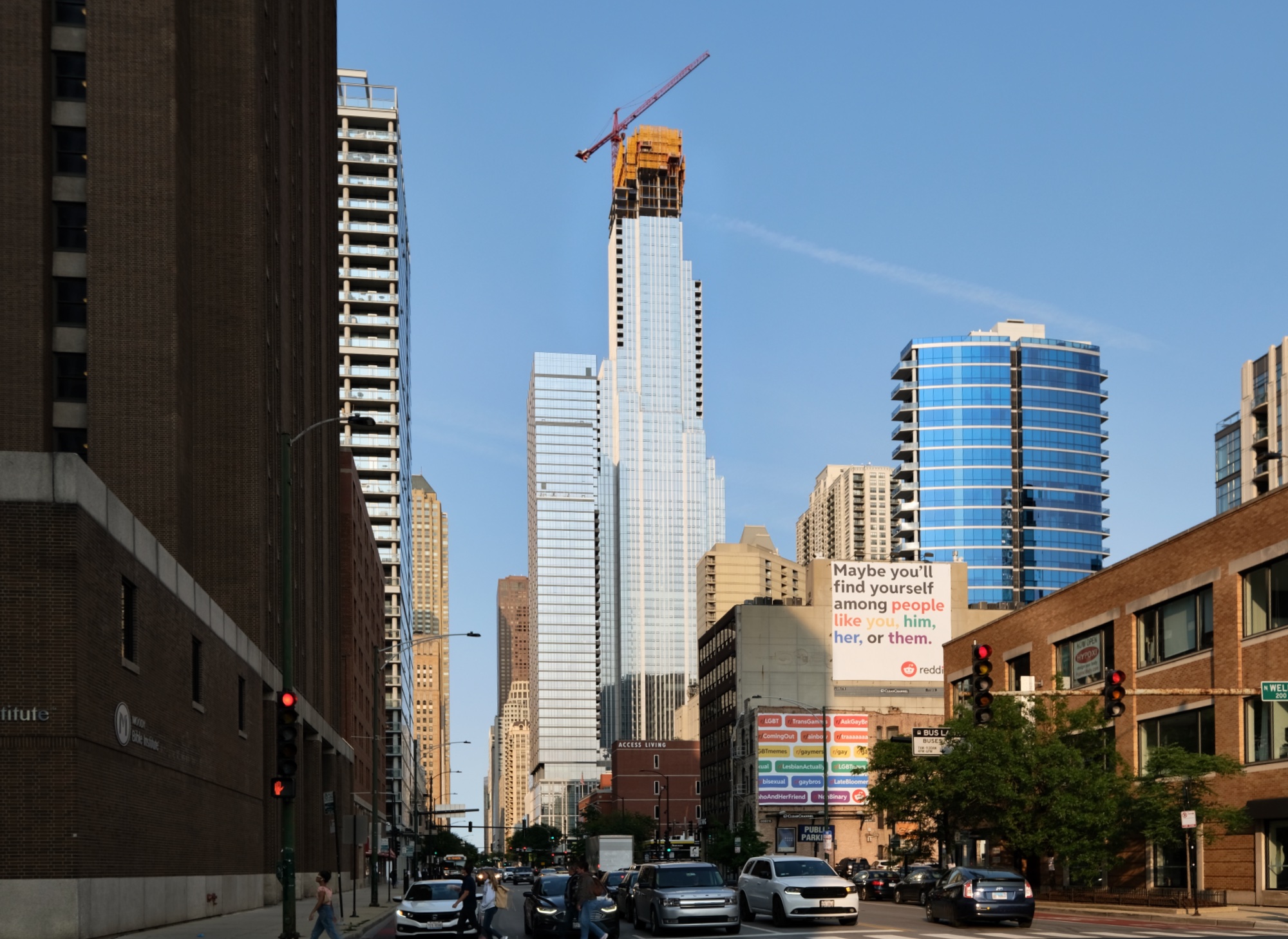
One Chicago. Photo by Jack Crawford
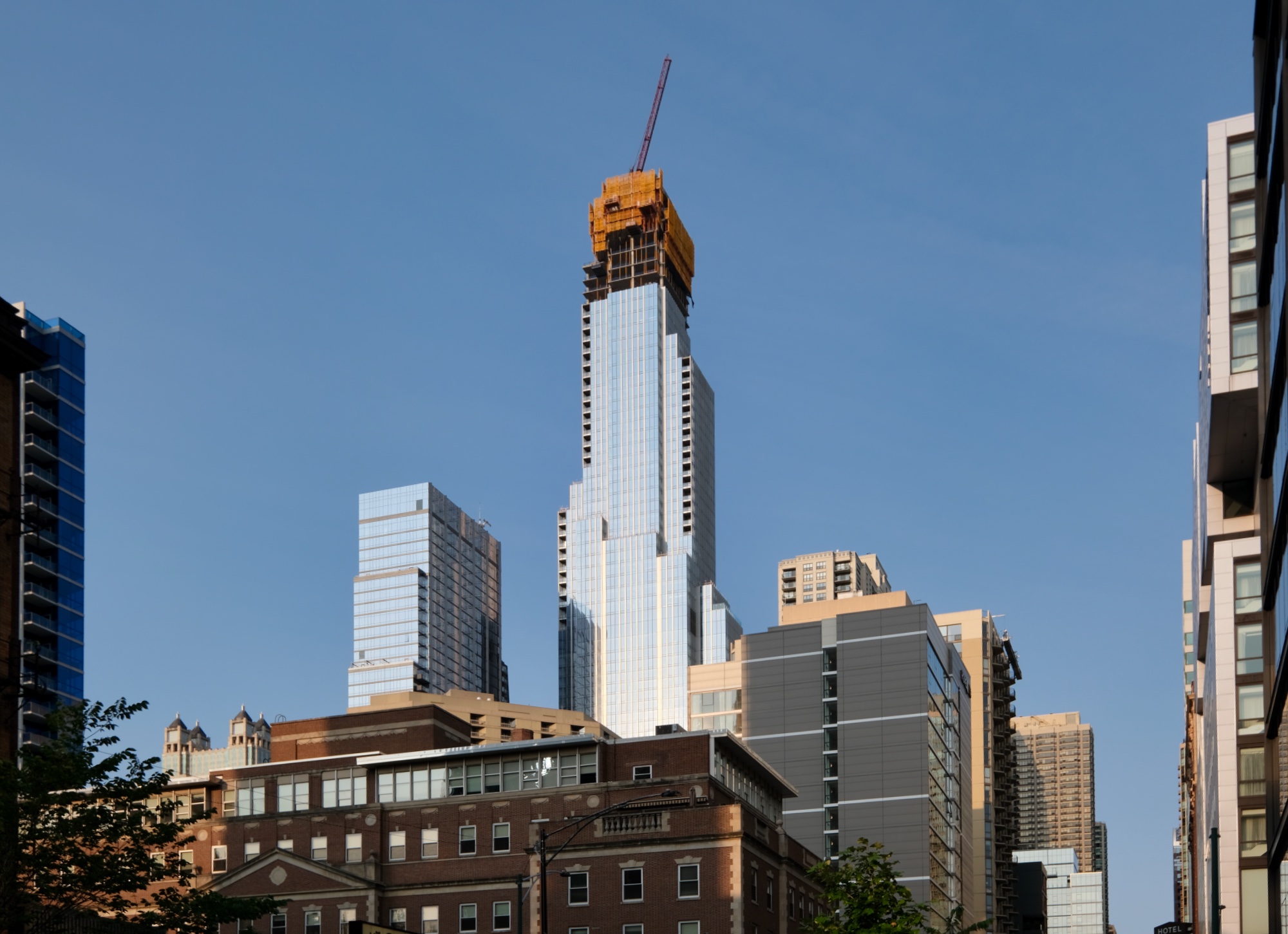
One Chicago. Photo by Jack Crawford
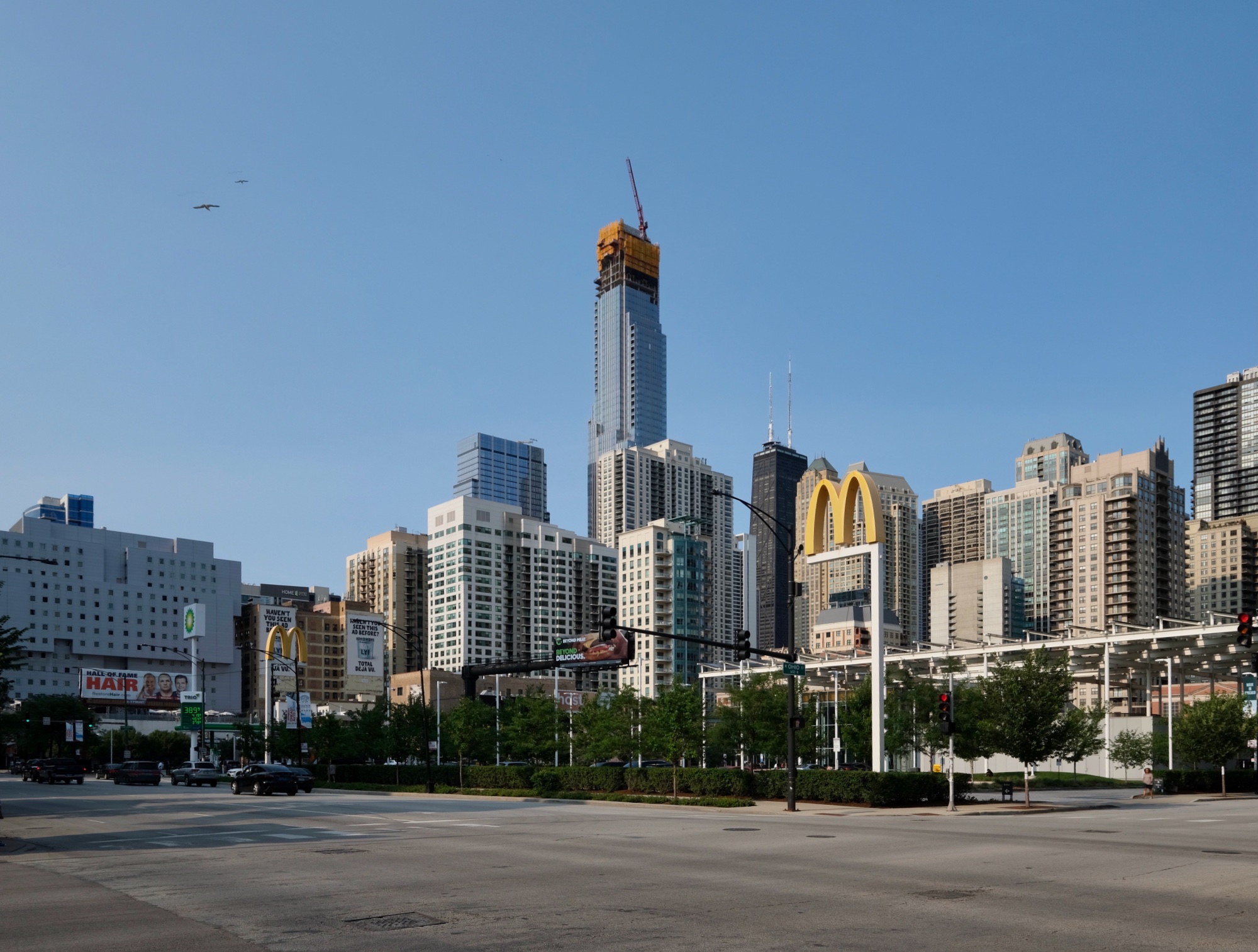
One Chicago. Photo by Jack Crawford
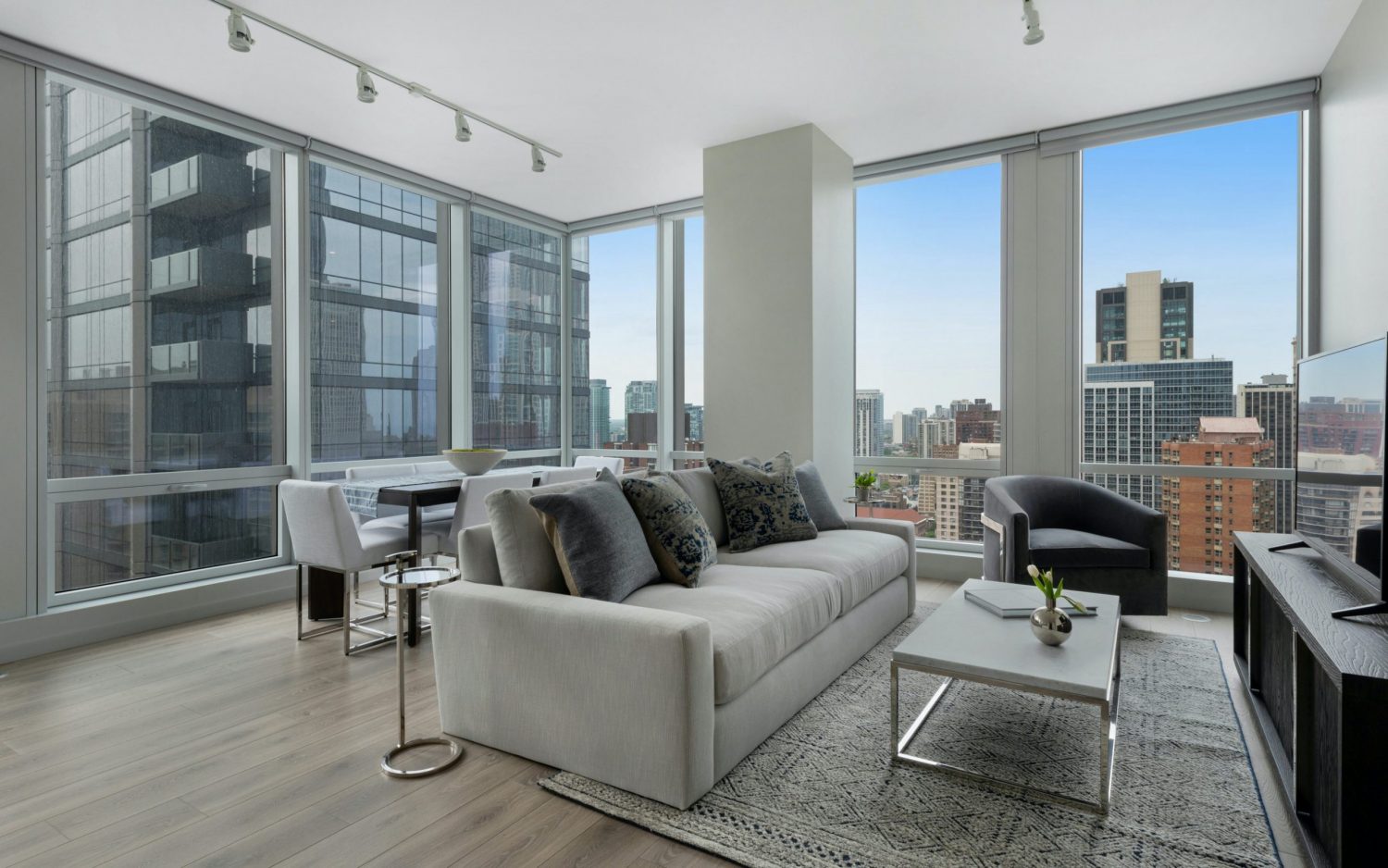
One Chicago Apartments unit interior. Image via JDL
The apartments will be branded as three distinct sections with separate lobbies. The first set of apartments, located within the eastern tower’s lower portion, have been dubbed One Chicago Apartments, and will offer a refined interior style with features such as 9’8″ ceilings, Jenn Air kitchen appliances, and marble flooring in the baths.
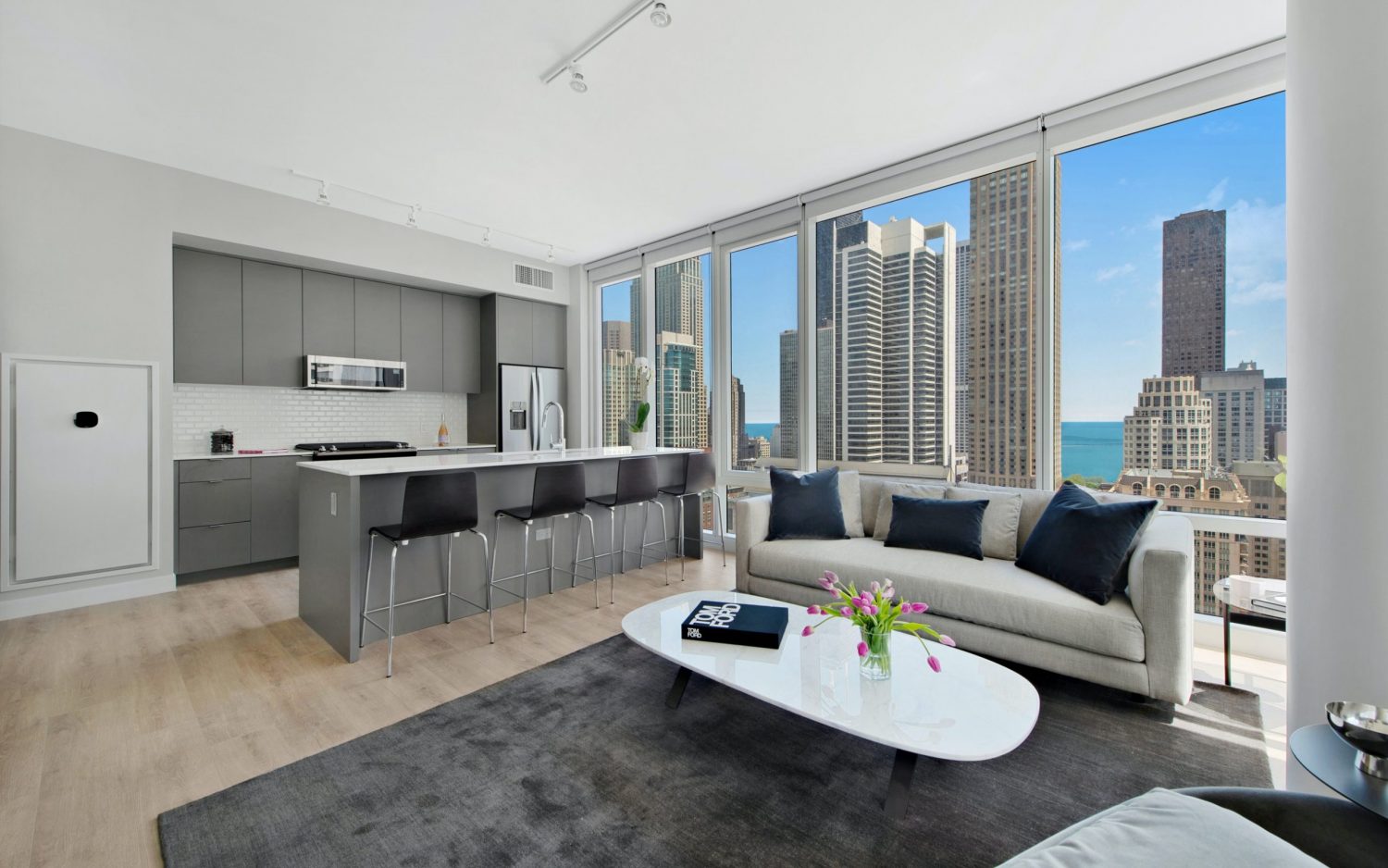
23 West Apartments unit interior. Image via JDL
The second component is known as 23 West Apartments, which fills the entirety of the shorter tower. These residences will offer a more relaxed, yet stylish interior with 9’6″ ceilings, Whirlpool stainless steel kitchen appliances, LED mirrors, white marble bathroom flooring, and balconies in select units.
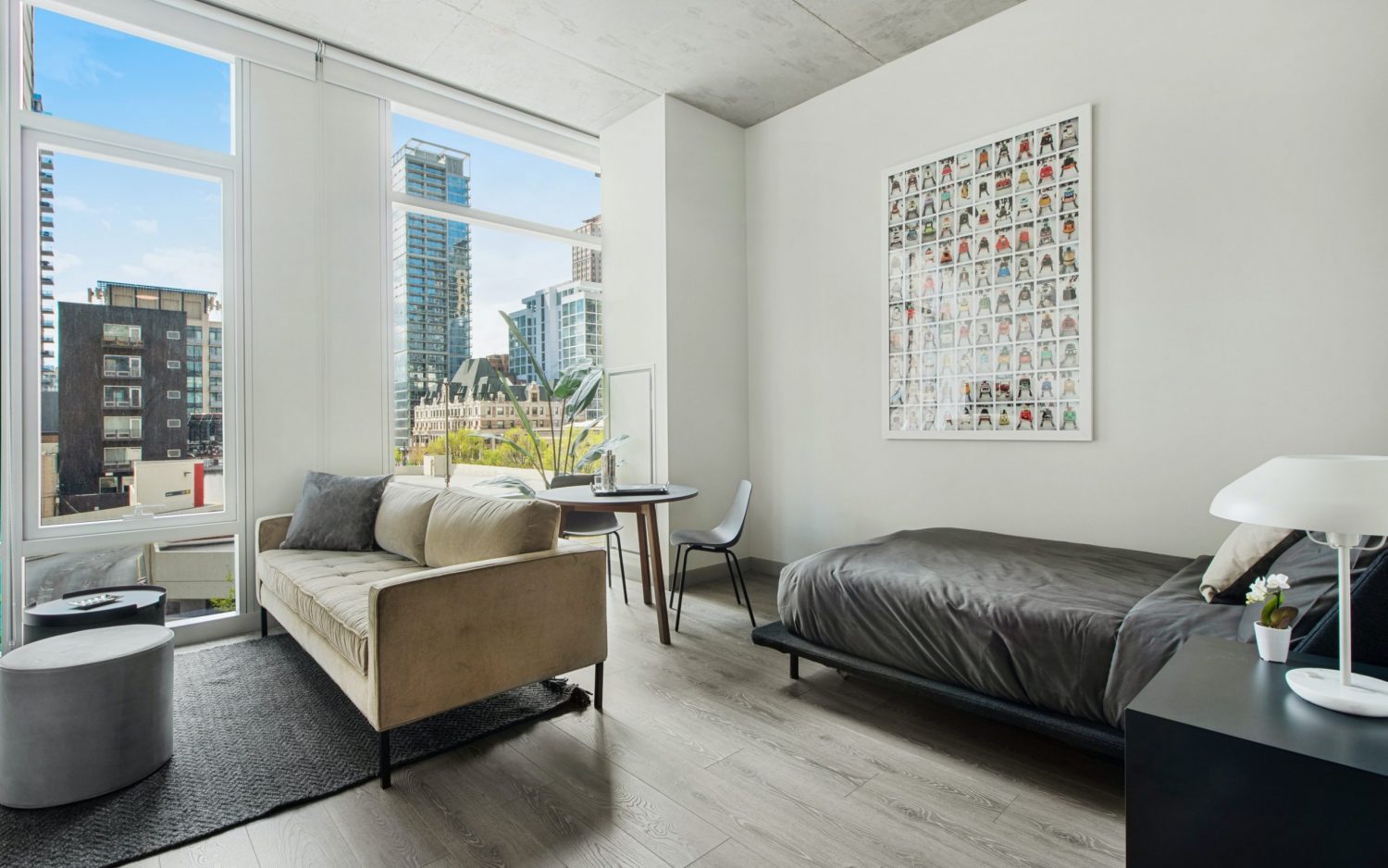
23 West Lofts unit interior
Lastly are the 23 West Lofts, which reside within the podium and are equipped with an urban chic aesthetic. These apartments will come with exposed concrete ceilings up to 11’4″, Whirlpool black stainless steel appliances, hexagon porcelain tiling in the kitchen and secondary baths, matte black interior doors, and black marble in the master bathroom.
All three apartment variations will come with Lutron Caseta smart home lighting, 1.75-inch solid core doors, in-unit Bosch washer and dryers, Quest kitchen cabinetry, and Grohe plumbing fixtures. Overall, apartment listings range from a 525-square-foot studio up to a 2,211-square-foot three-bedroom. Monthly prices begin at $2,259 for a studio, $2,528 for a junior one-bedroom, $2,581 for a convertible, $2,629 for a one-bedroom, $4,301 for a two-bedroom, and $7,240 for a three-bedroom.
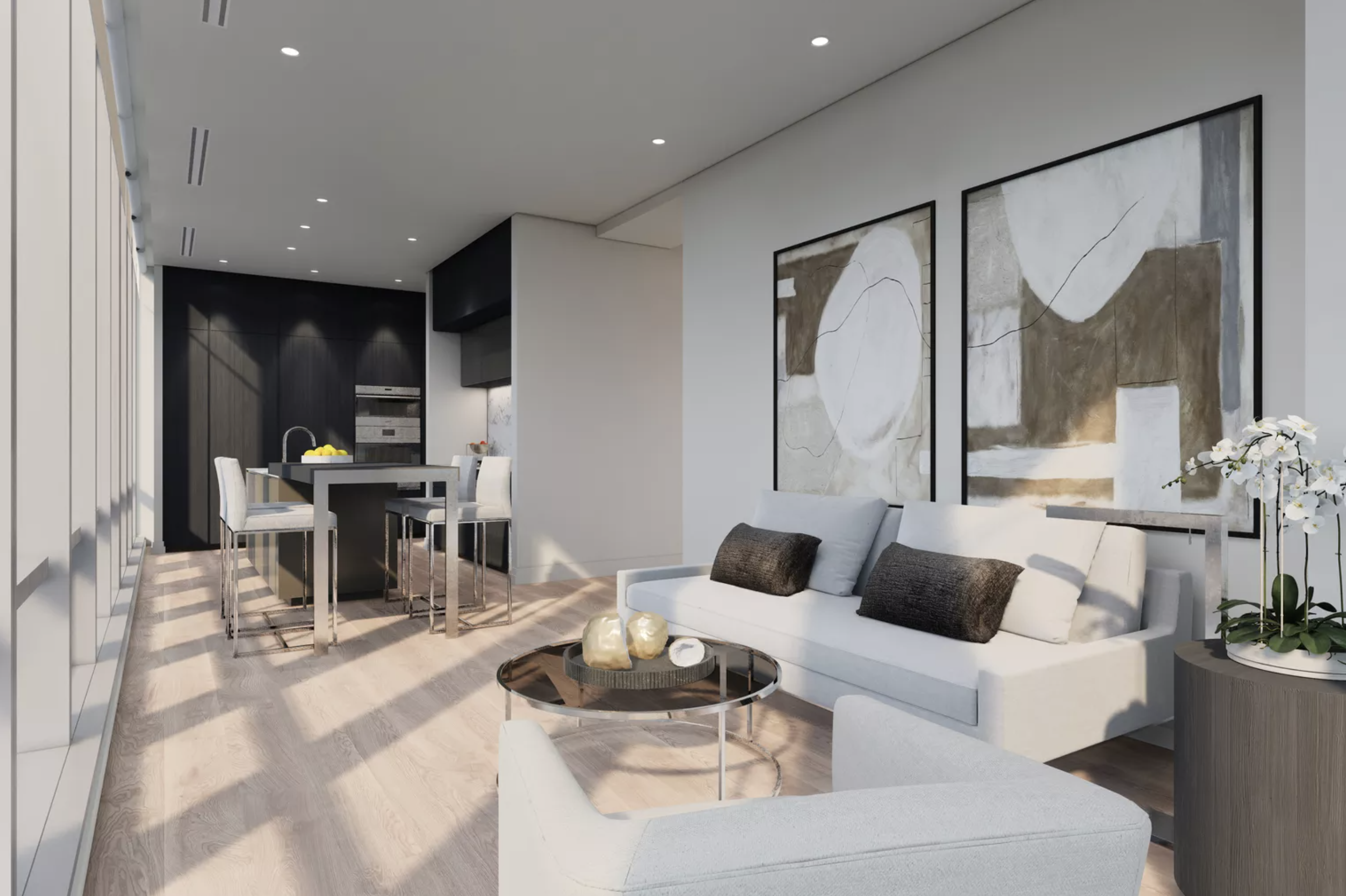
One Chicago Square condominium interior. Rendering by HPA and Goettsch Partners
The 77 condominium dwellings will all be contained within the 44th through 76th stories of the taller tower. Known as the One Chicago Residences, each unit will come with walnut front doors with stainless steel details, recessed LED lighting, wide-plank European oak flooring, 11-foot-high ceilings, circadian rhythm lighting in primary bedrooms, cabinetry by O’Brien Harris, appliances from Wolf, Cove, Kallista, and Kohler, a Victoria + Albert freestanding bathtub, and sound-dampening insulation.
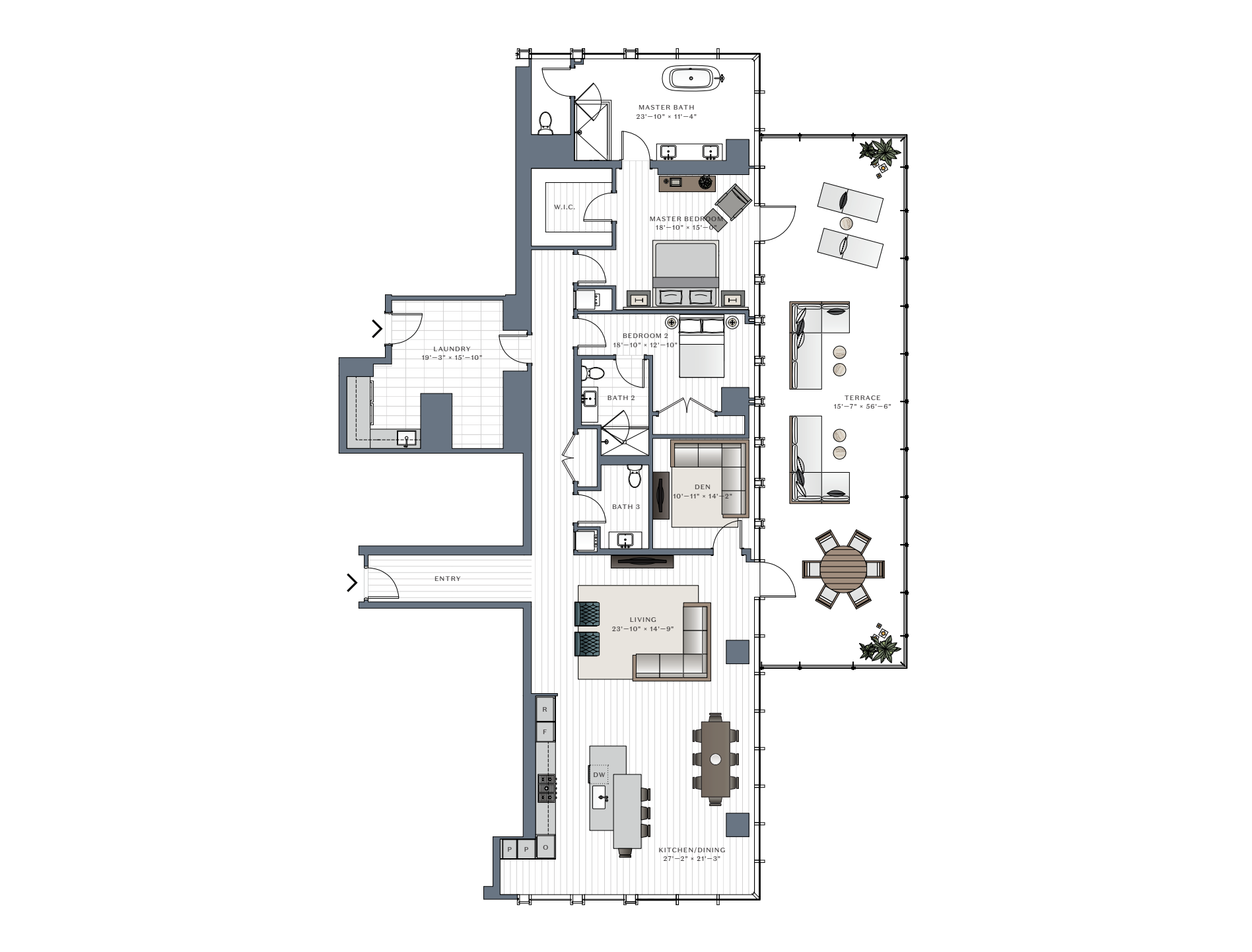
One Chicago Square two-bedroom condominium. Floor plan by HPA and Goettsch Partners
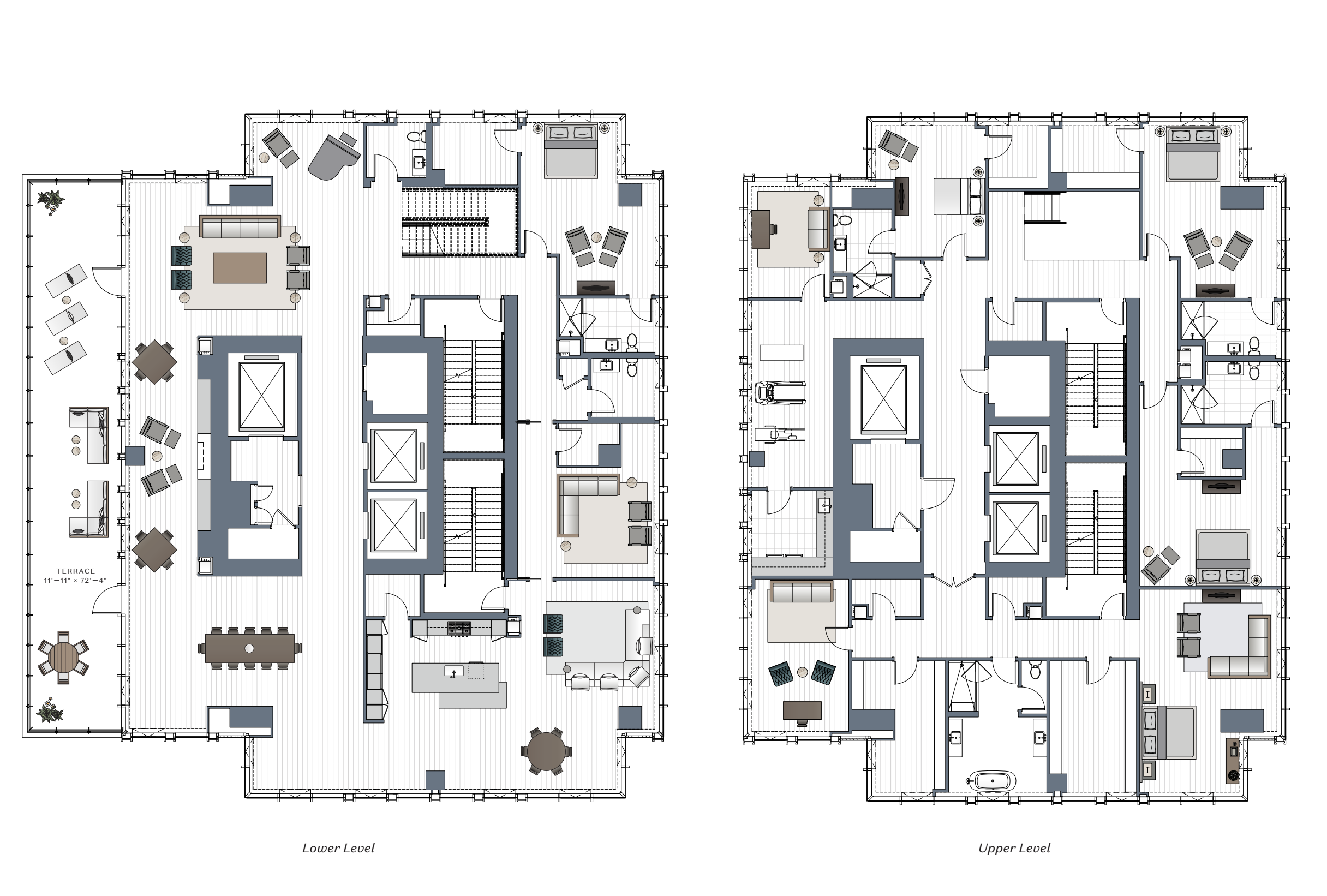
One Chicago Square five-bedroom duplex condominium. Floor plan by HPA and Goettsch Partners
Currently available condominium units range from a 1,271-square-foot one-bedroom up to a 10,412-square-foot five-bedroom duplex. Prices, meanwhile, fall between $1.75 million and $28 million.
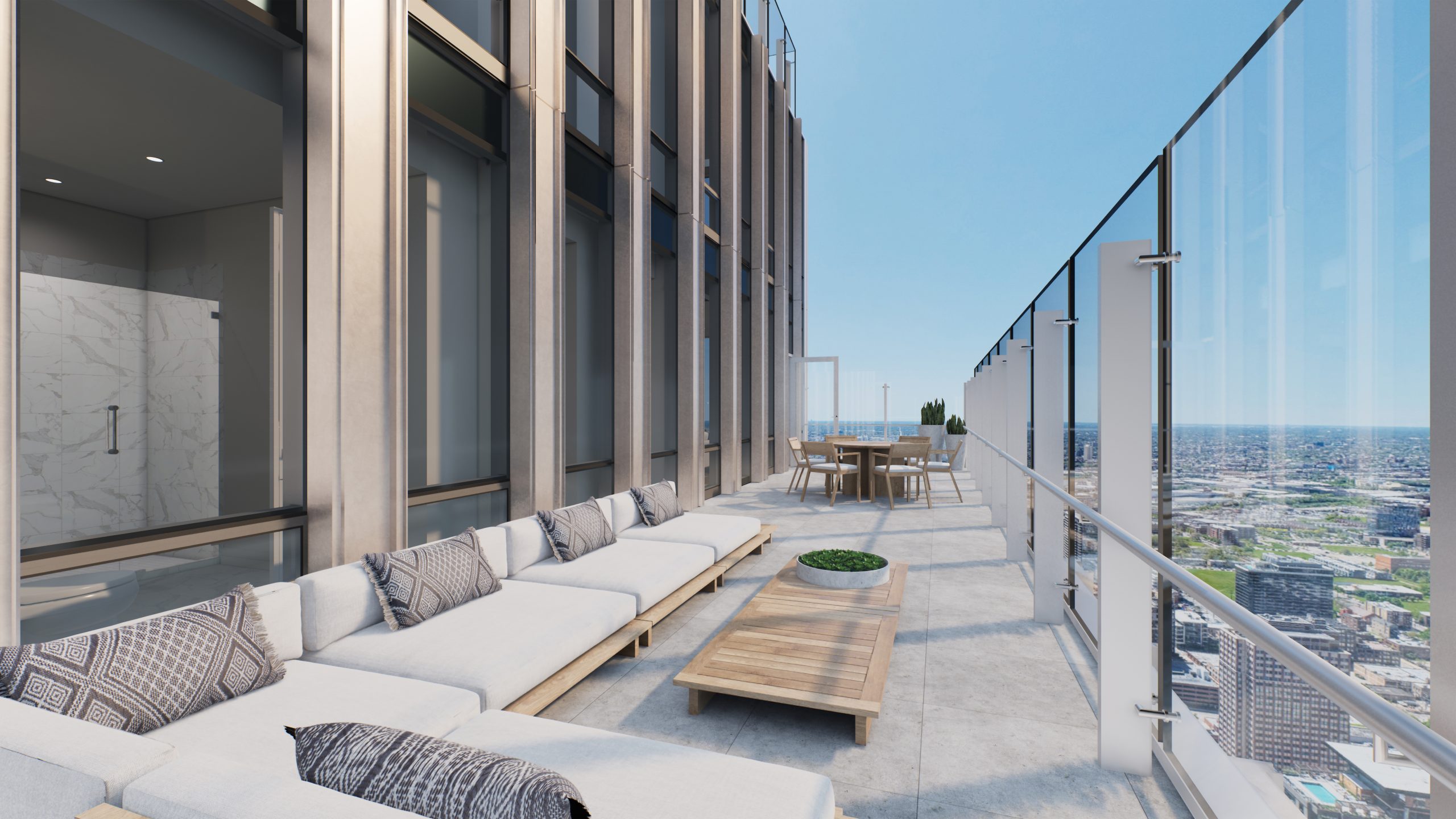
One Chicago Square condominium terrace. Rendering by HPA and Goettsch Partners
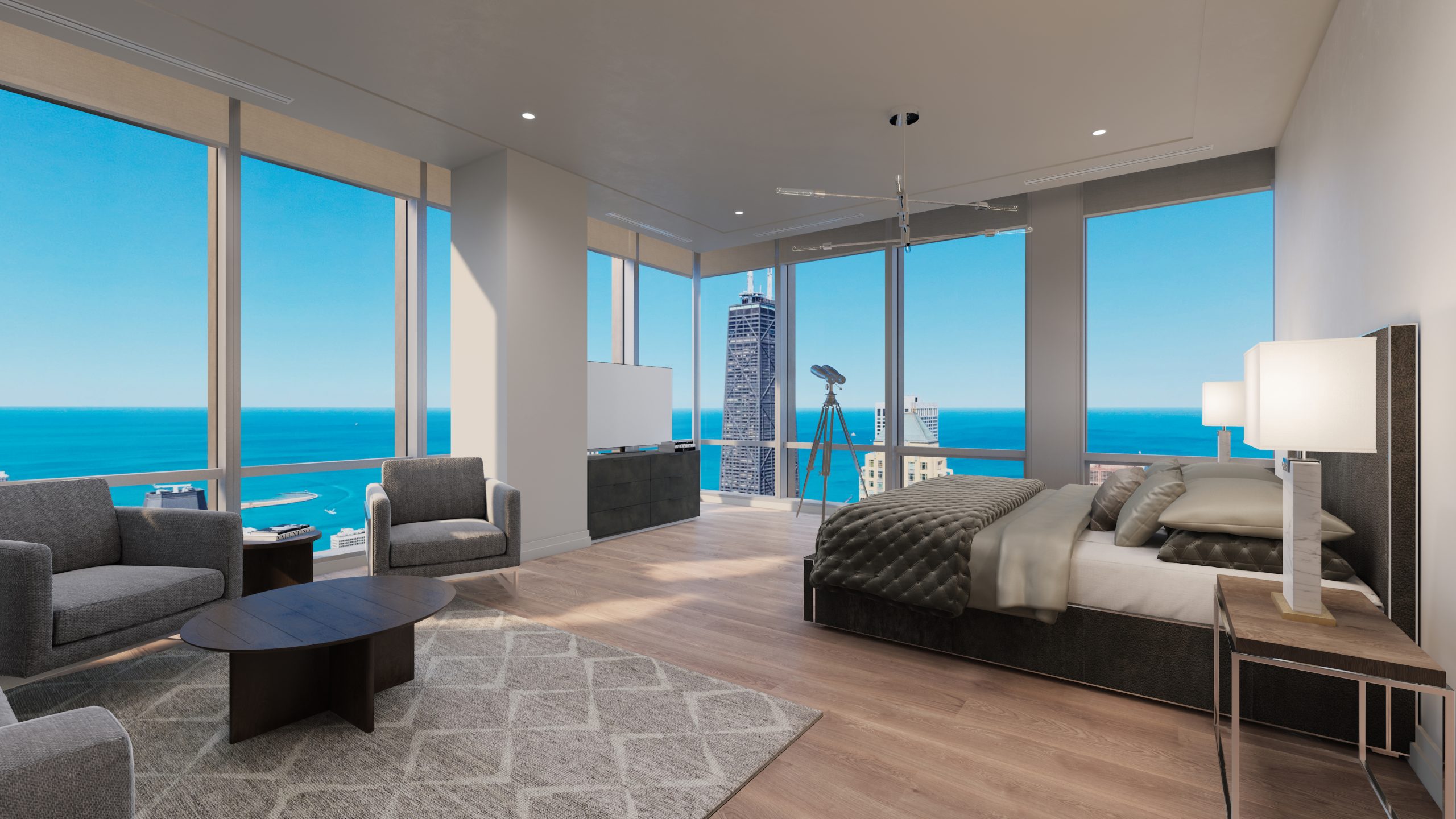
One Chicago Square condominium interior. Rendering by HPA and Goettsch Partners
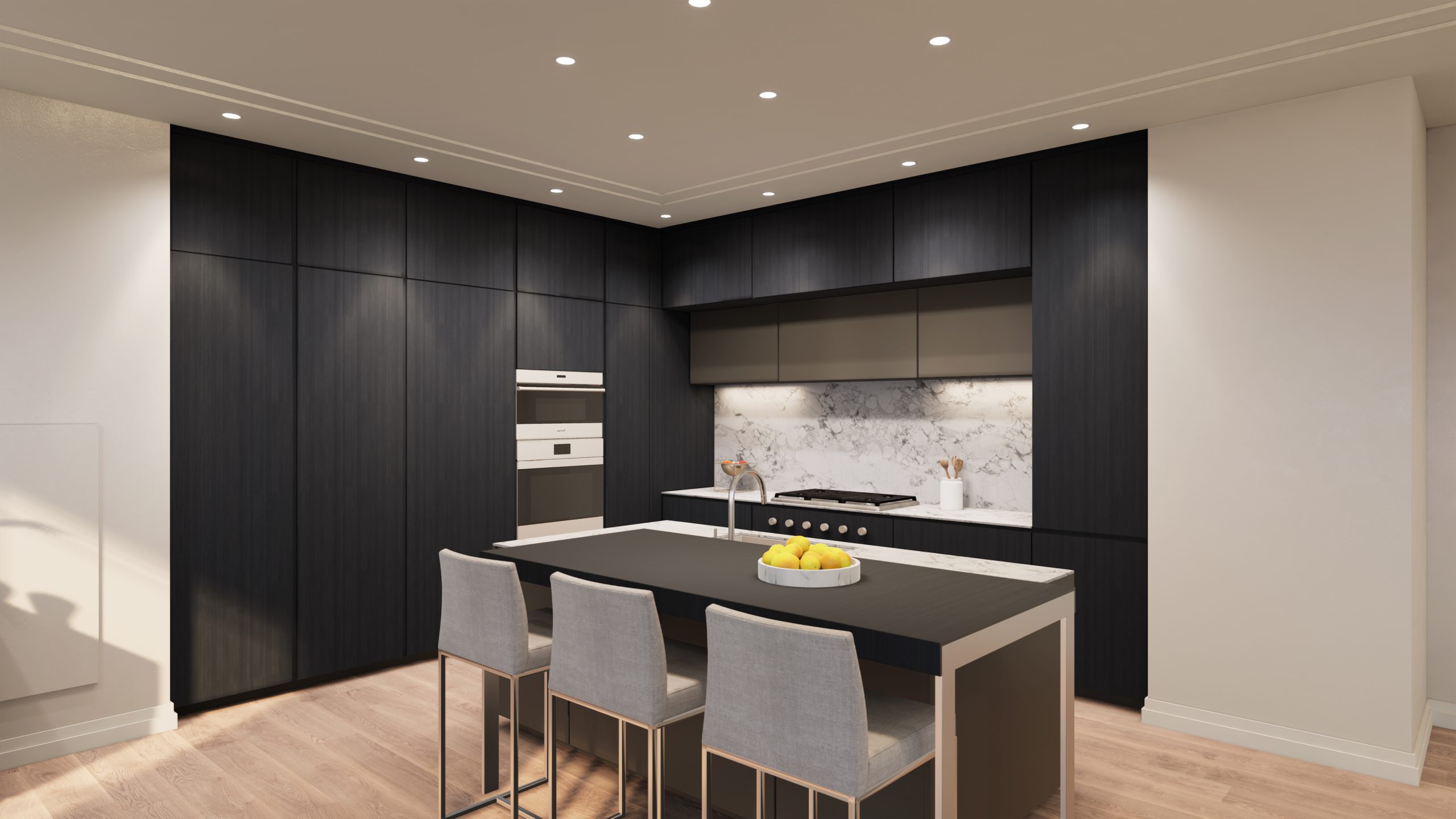
One Chicago Square condominium interior. Rendering by HPA and Goettsch Partners
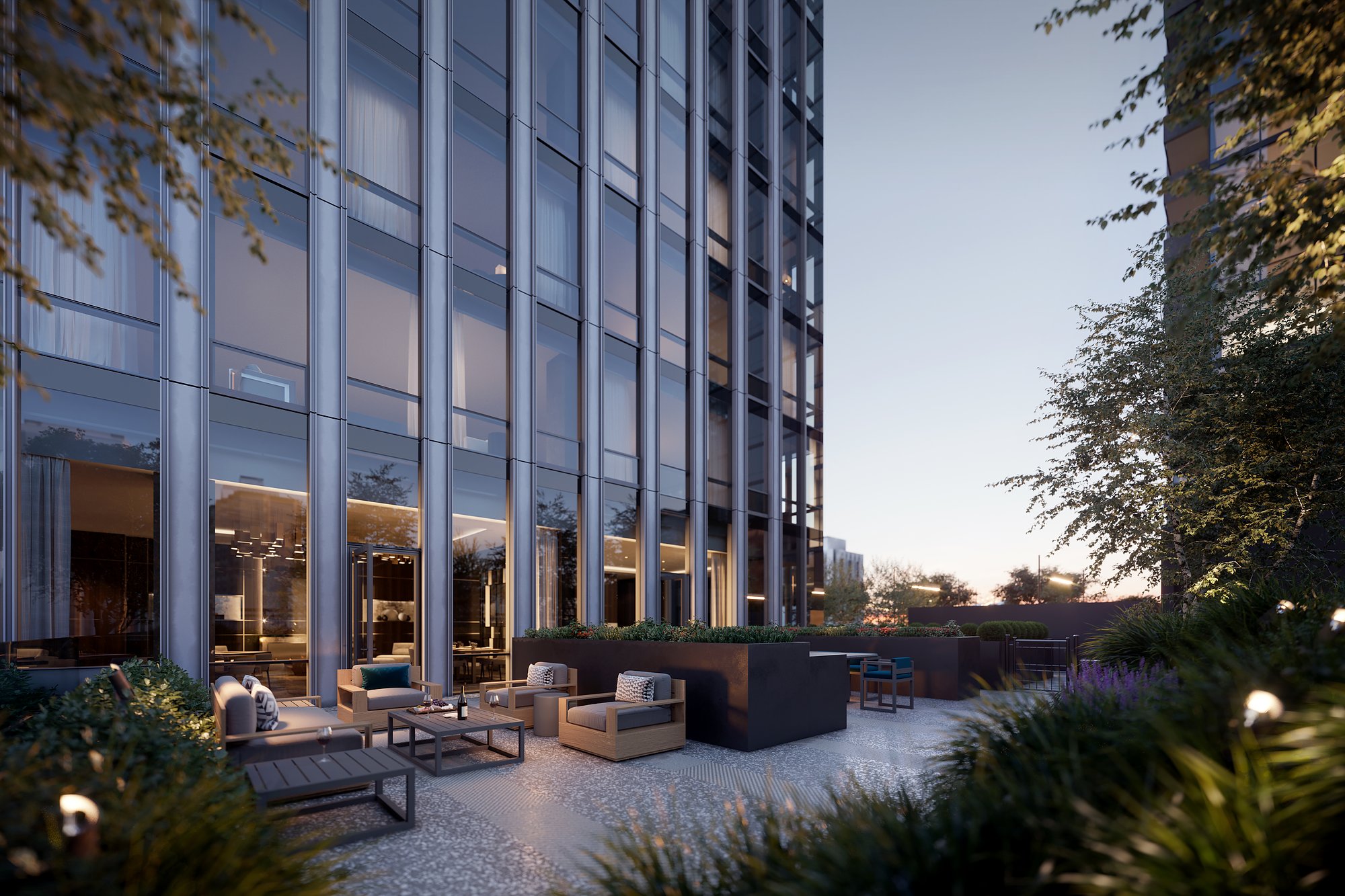
One Chicago amenity terrace. Rendering by HPA and Goettsch Partners
All residents will have access to a wide array of amenities, such as a club room, a demonstration kitchen and dining room, a sun room, a golf simulator and putting green, a dog wash, a 3,000-square-foot dog park with heated spaces for owners, a children’s playroom, and a guest suite. Most notably is a sprawling outdoor amenity deck with grill stations, fire pits, and lounge areas. Residents will also receive complimentary membership to One Chicago’s 125,000-square-foot Life Time Athletic Resort and Spa.
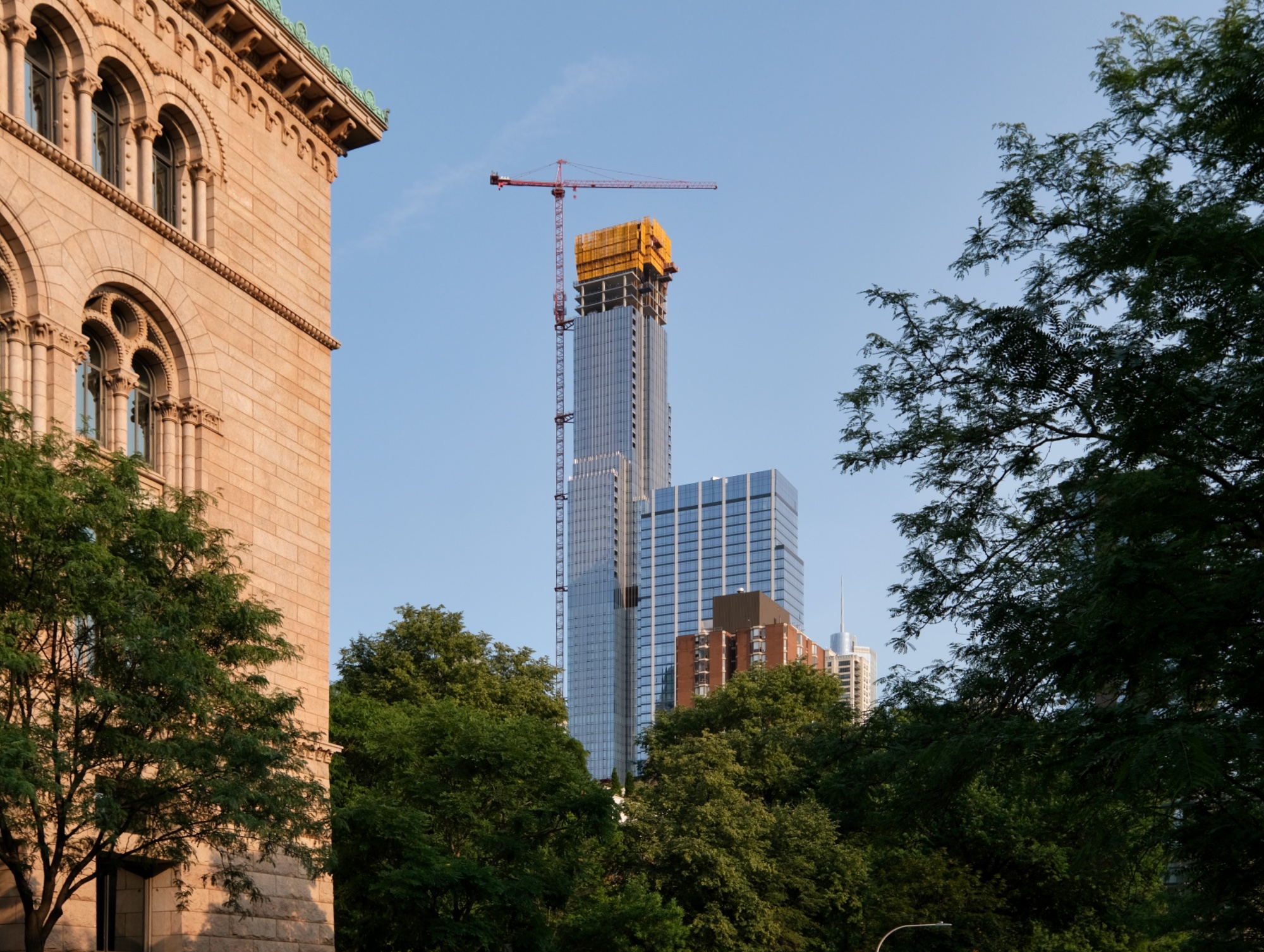
One Chicago. Photo by Jack Crawford
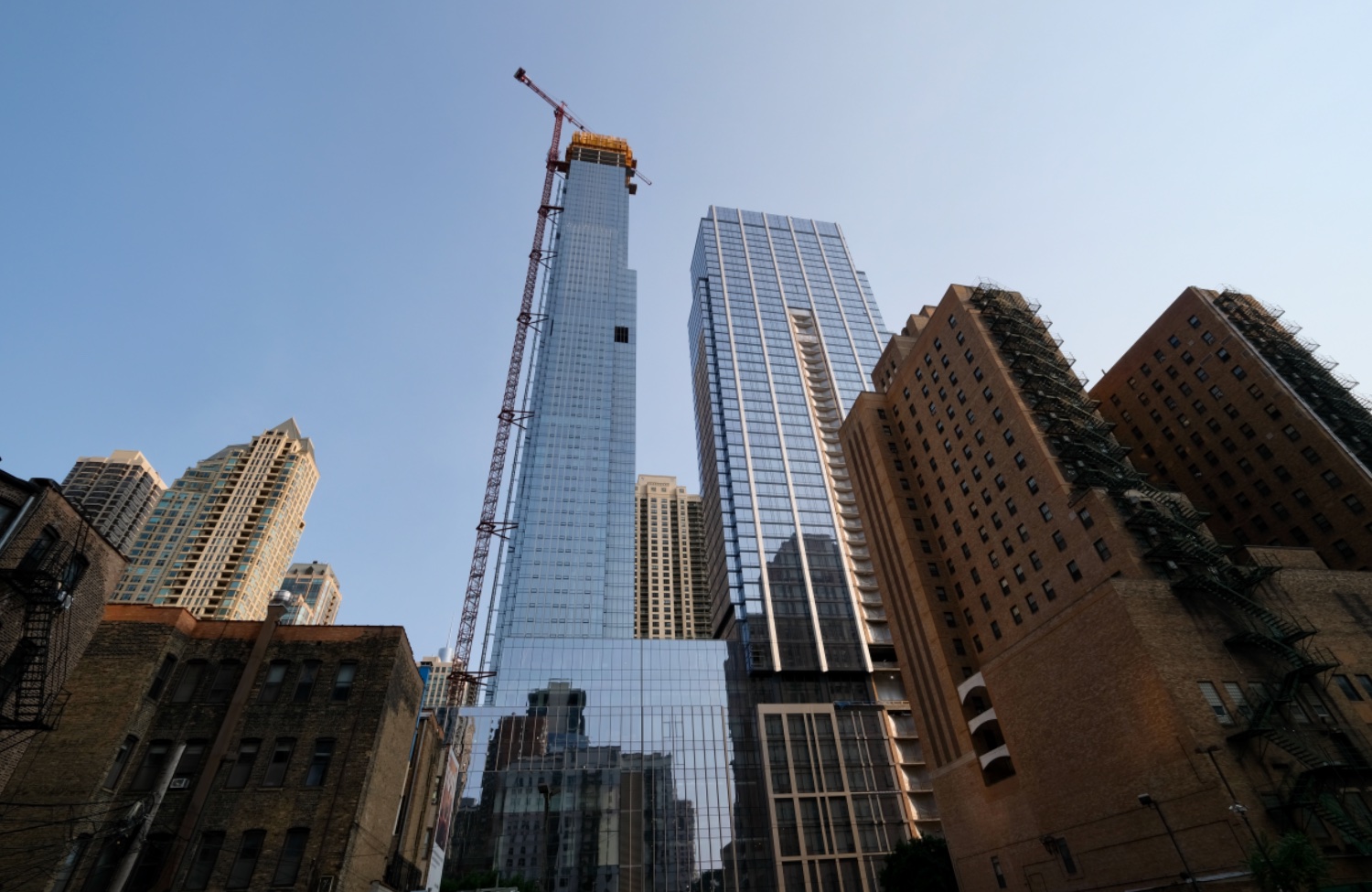
One Chicago. Photo by Jack Crawford
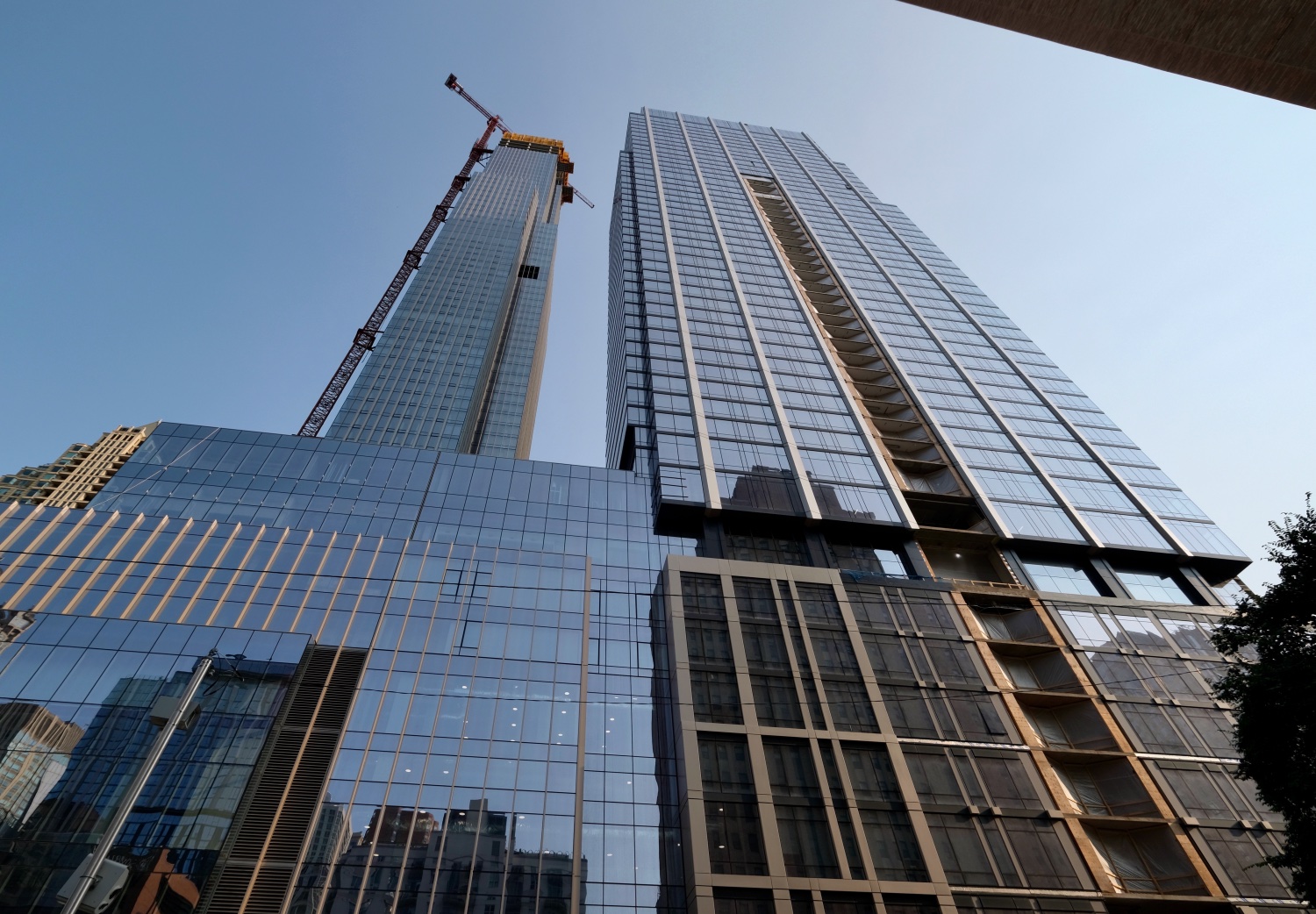
One Chicago. Photo by Jack Crawford
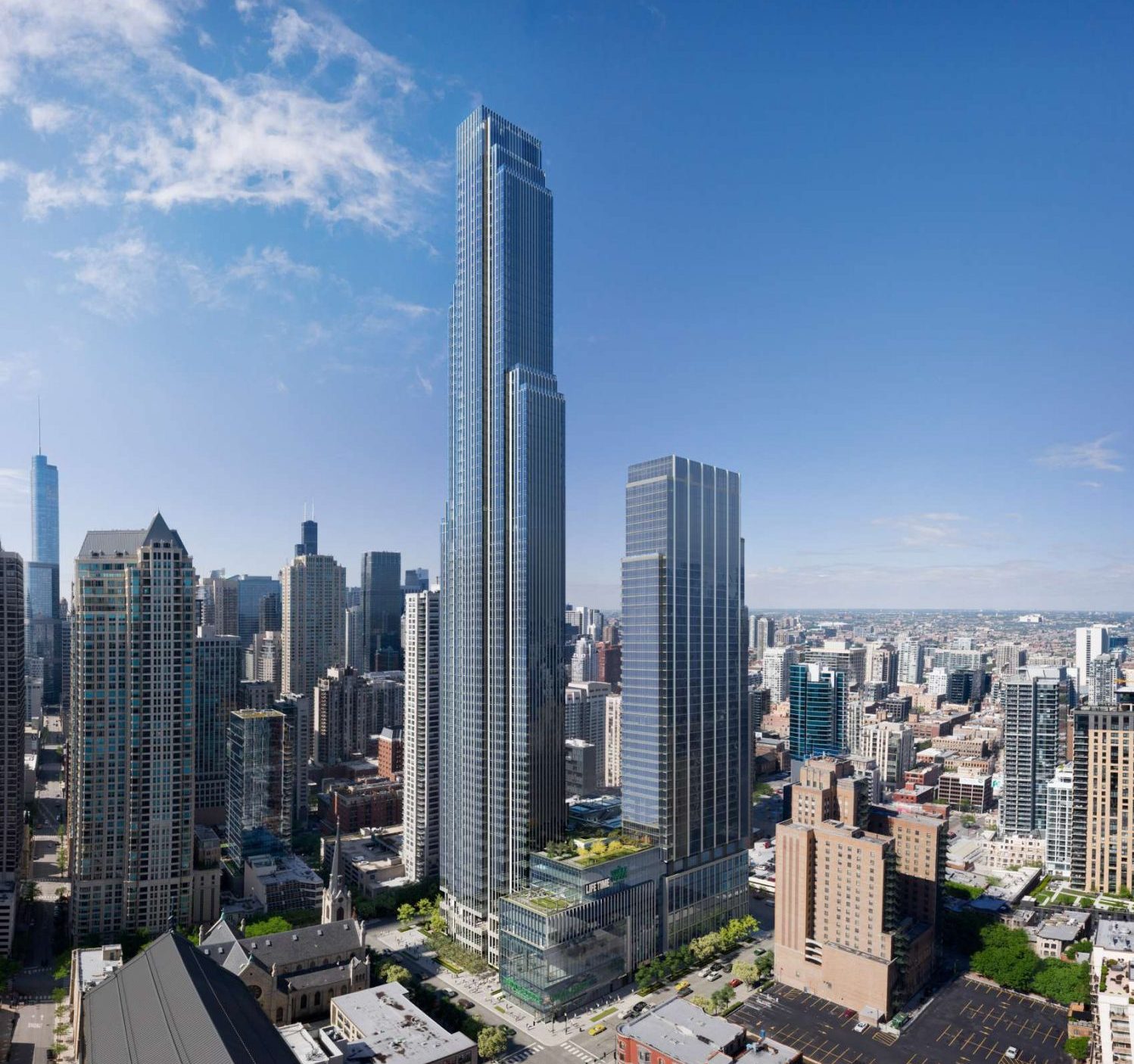
One Chicago. Rendering by HPA and Goettsch Partners
The design is a collaboration between Chicago-based firms Hartshorne Plunkard Architecture and Goettsch Partners. Throughout the project, the architects have employed setbacks along with glass and metal curtain walls. As the focal point of the development, the taller east tower further emphasizes these elements with a tapering series of setbacks and vertical aluminum fins to draw the eye upward. Meanwhile, the podium design also uses masonry cladding to provide a visual anchor that complements the purely glass and metal facades above.
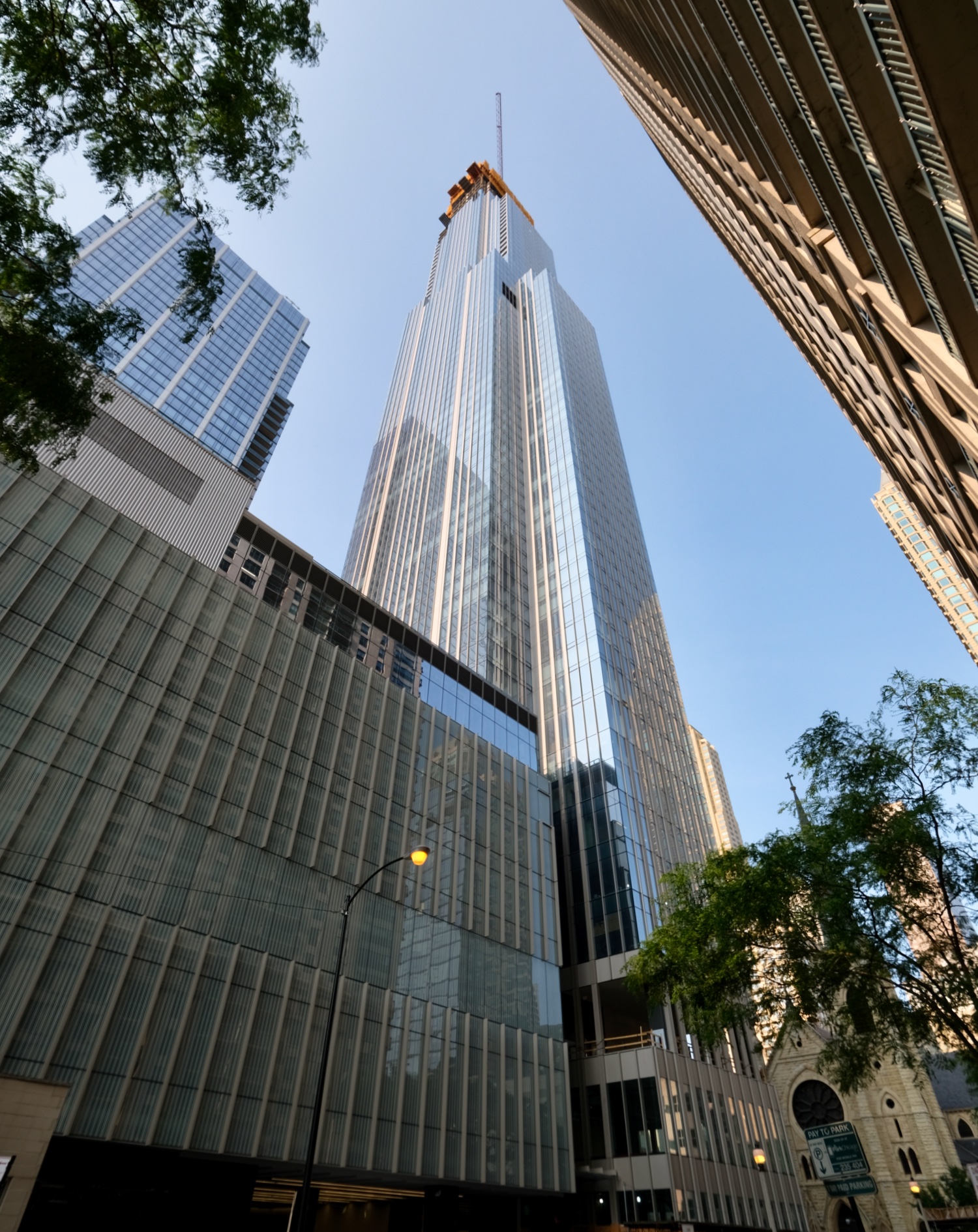
One Chicago east tower. Photo by Jack Crawford
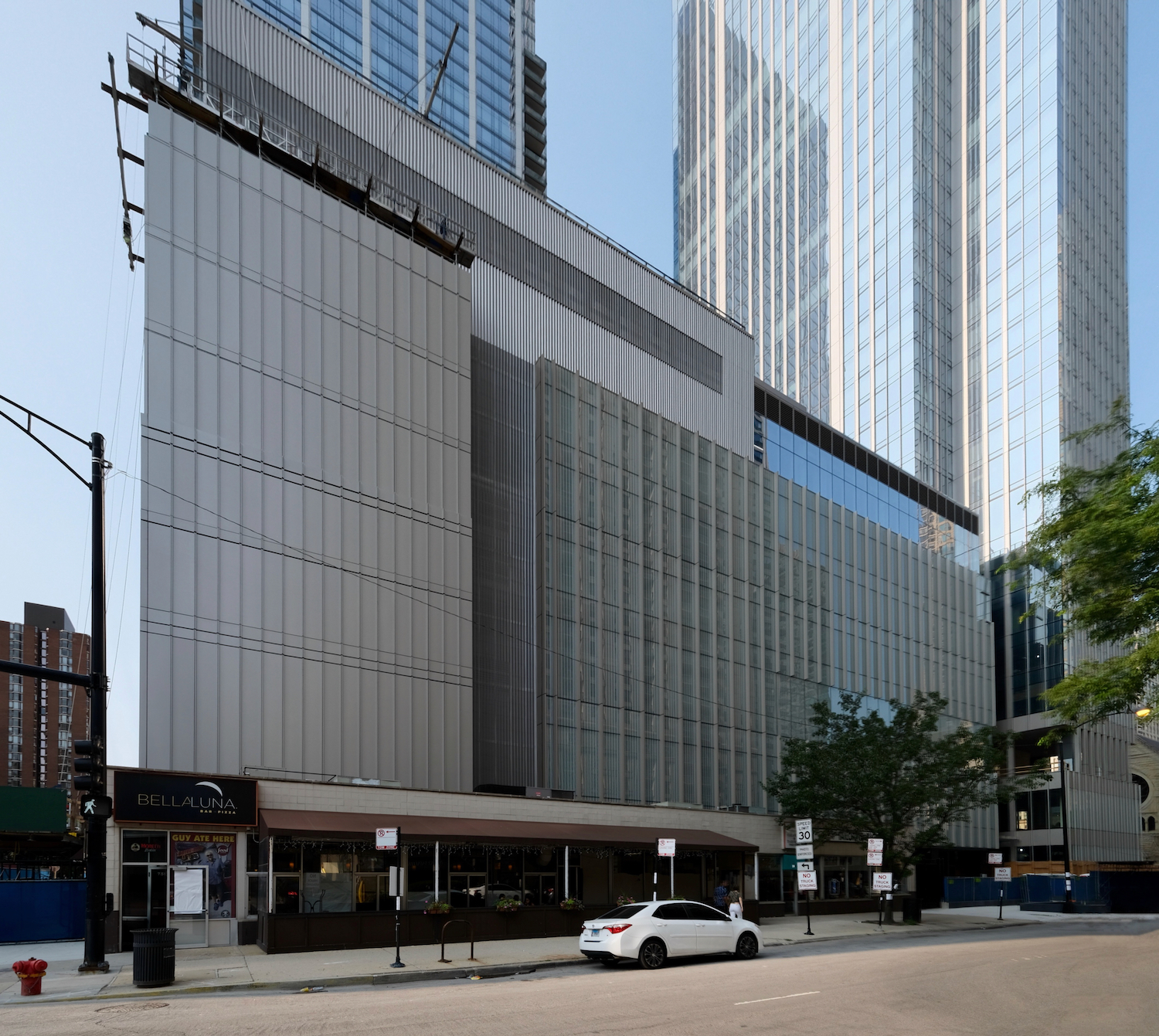
One Chicago Podium. Photo by Jack Crawford
In total, the plan will provide parking for 1,100 vehicles, as well as close access to various transportation options in the vicinity. Those looking for bus transit will find service for Routes 36 and 66 along the adjacent corner of Chicago & State. Also nearby is Route 22, with northbound access at the adjacent Dearborn & Chicago, along with southbound access one block further west. For those looking to board the CTA L, Red Line trains are available at Chicago station, which can also be accessed from Chicago & State. An eight-minute walk west is the other Chicago station, with trains for the Brown and Purple Lines.
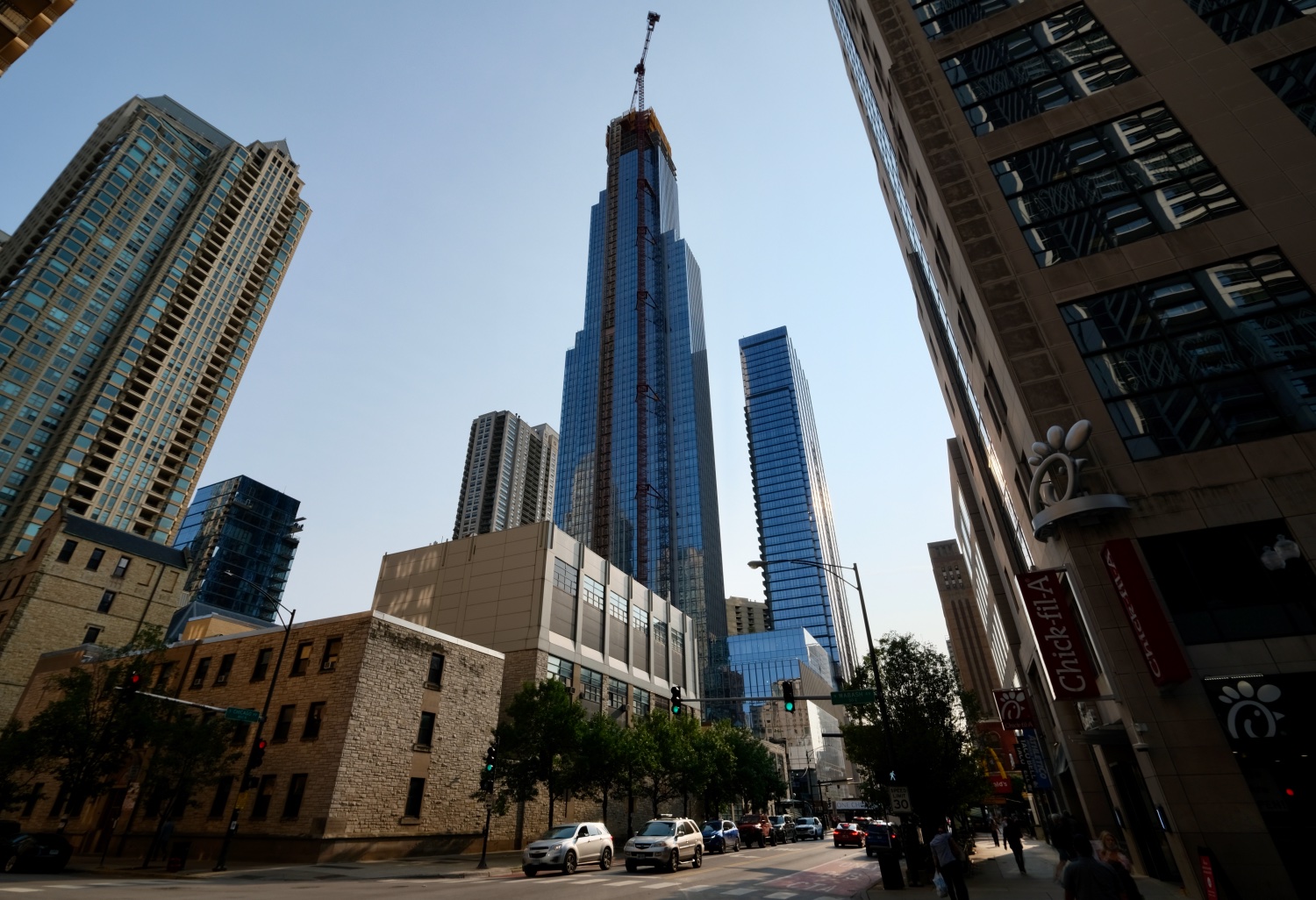
One Chicago. Photo by Jack Crawford
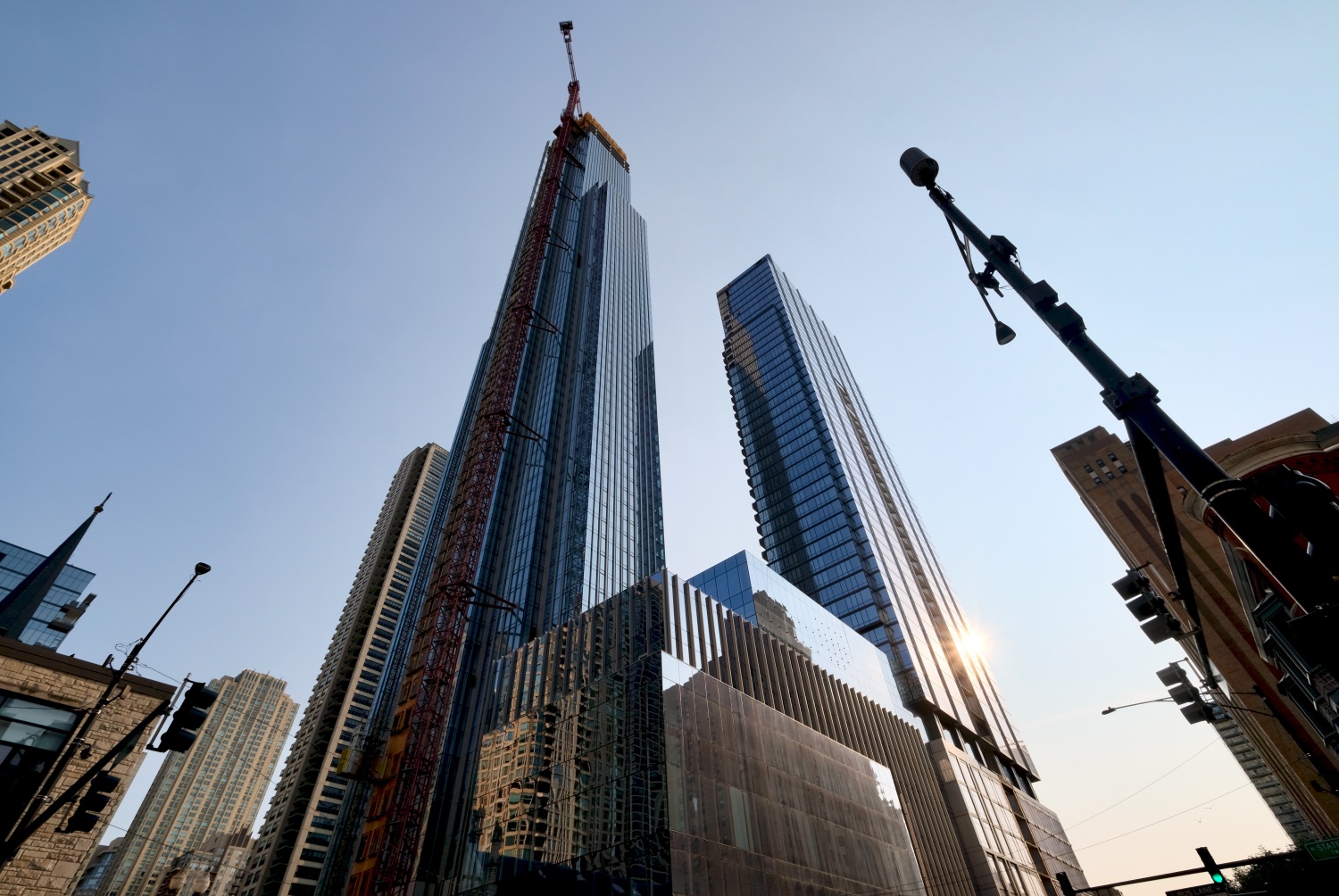
One Chicago. Photo by Jack Crawford
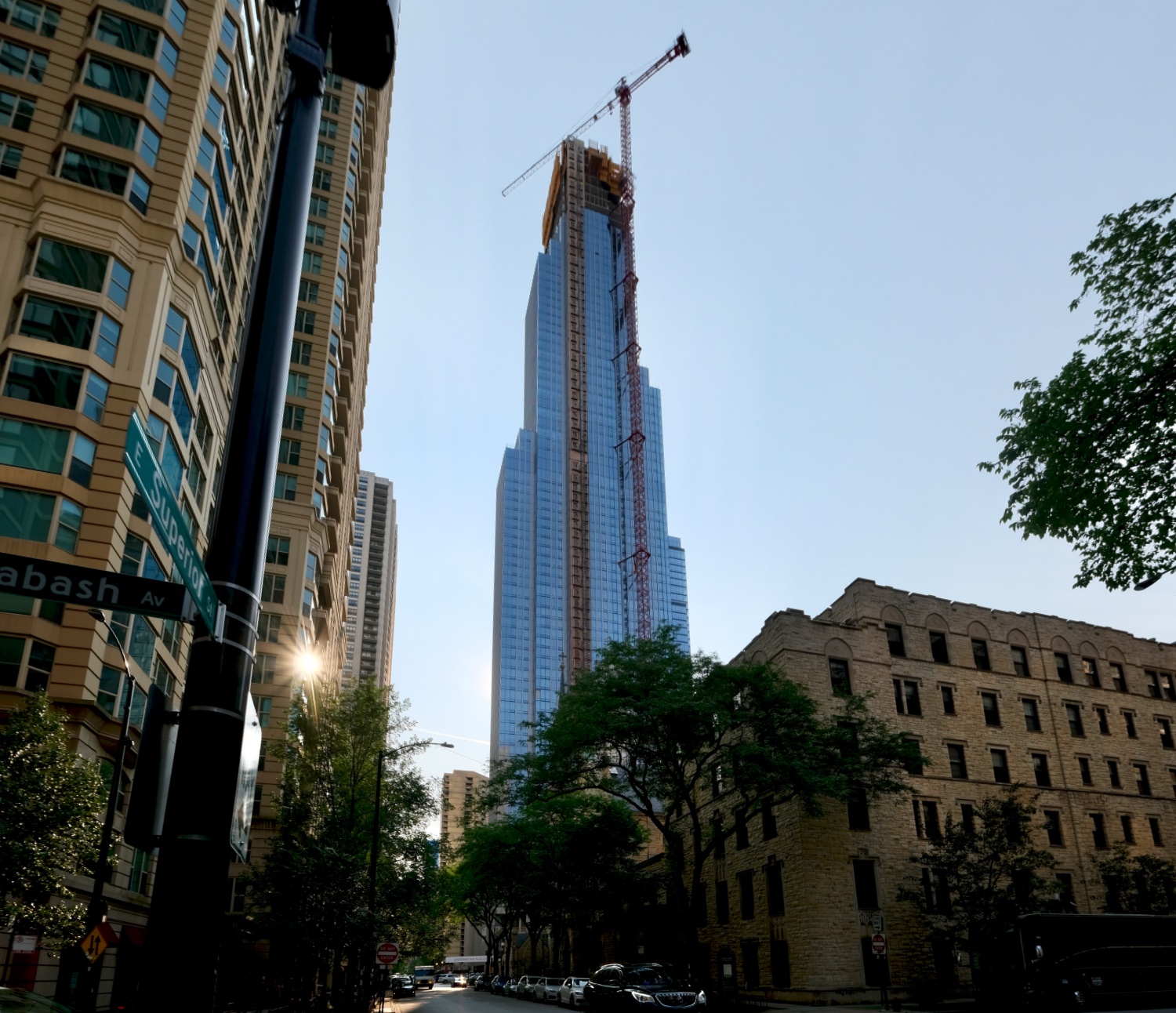
One Chicago east tower. Photo by Jack Crawford
Occupying nearly a full block, One Chicago is centrally located to numerous outdoor venues such as Washington Square Park, Lake Shore Park, and the Riverwalk, as well as shopping districts like Rush & Division just north and Magnificent Mile to the east. To the southwest near the heart of River North is also a broad selection of restaurants and bars.
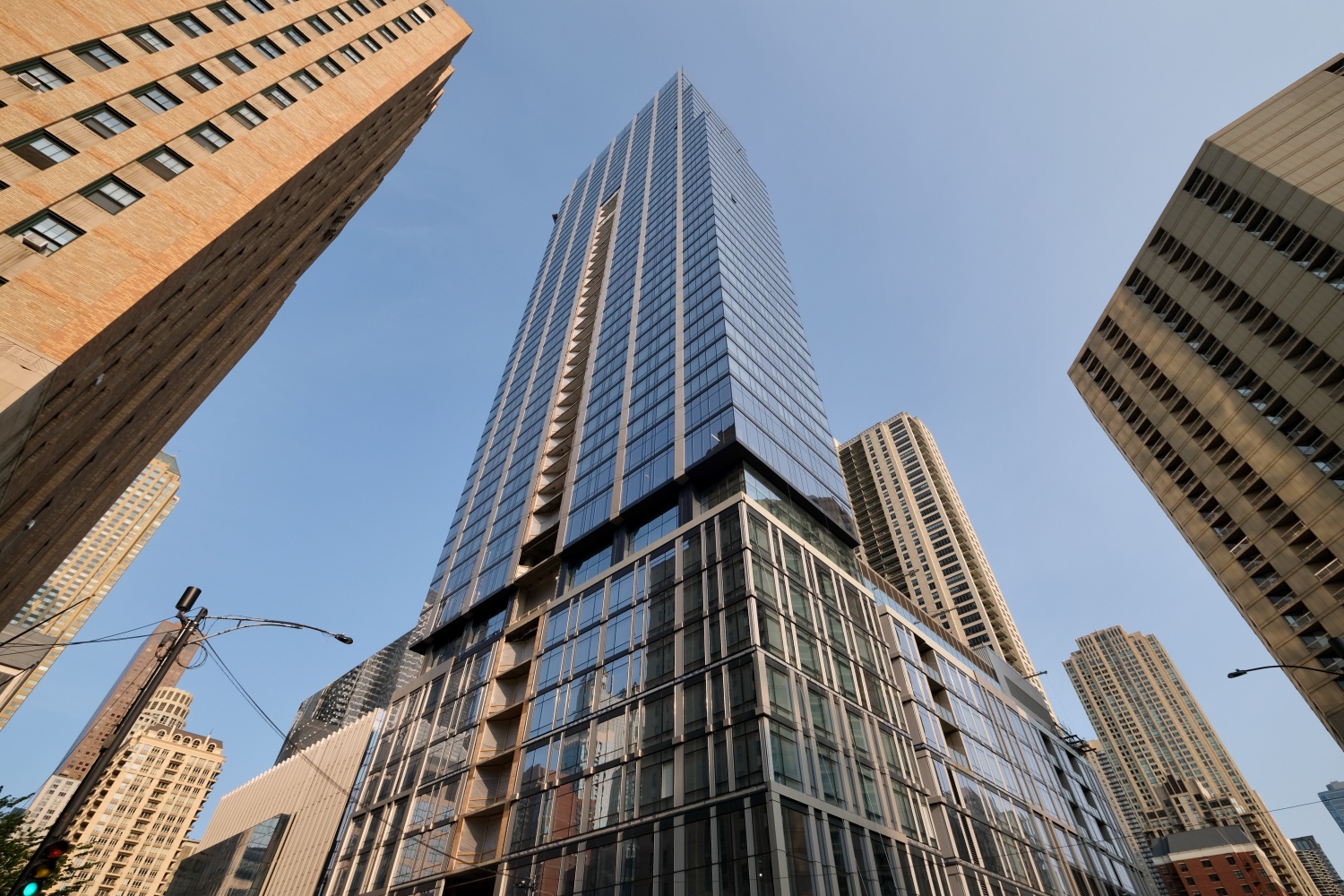
One Chicago west tower. Photo by Jack Crawford
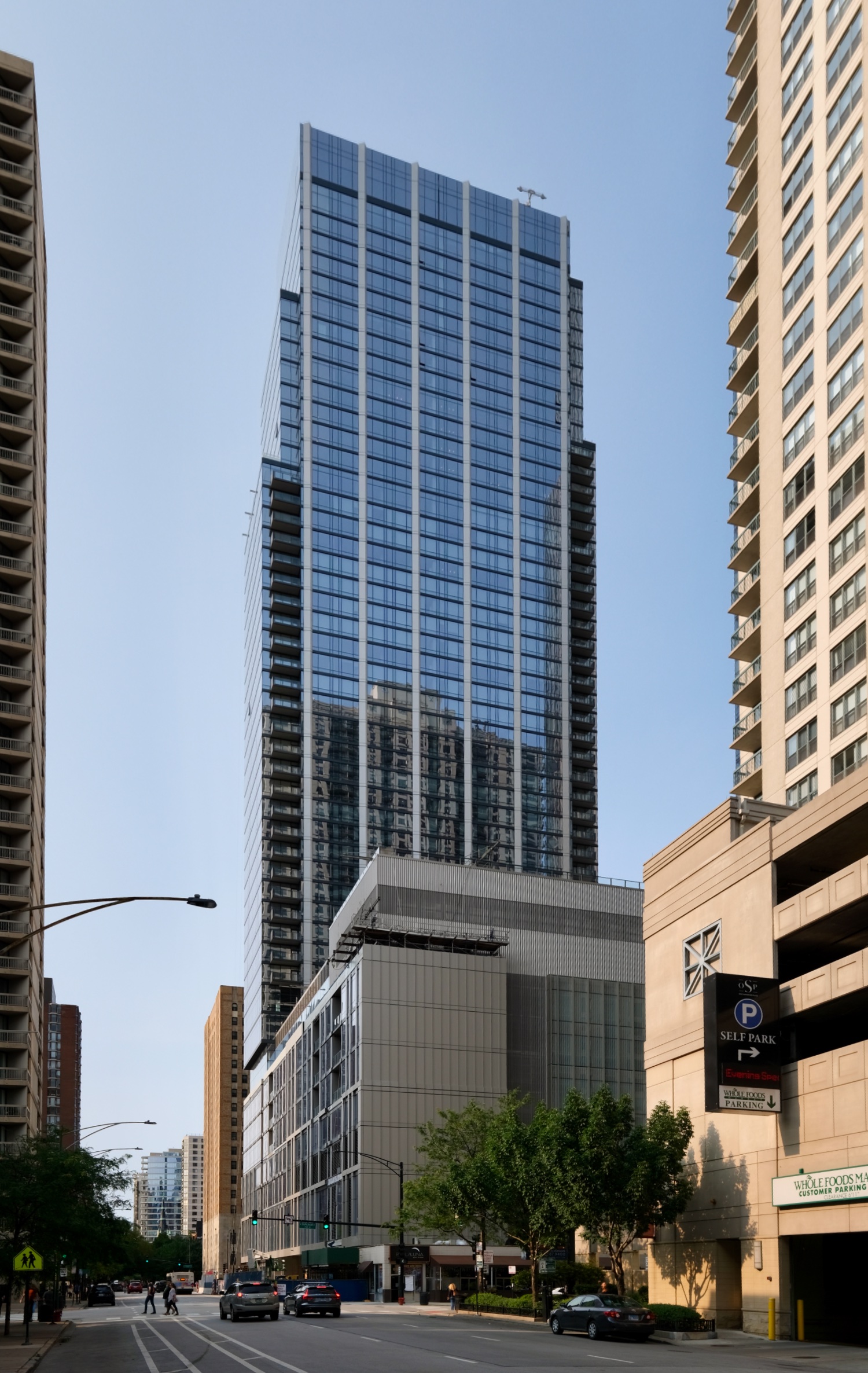
One Chicago west tower. Photo by Jack Crawford
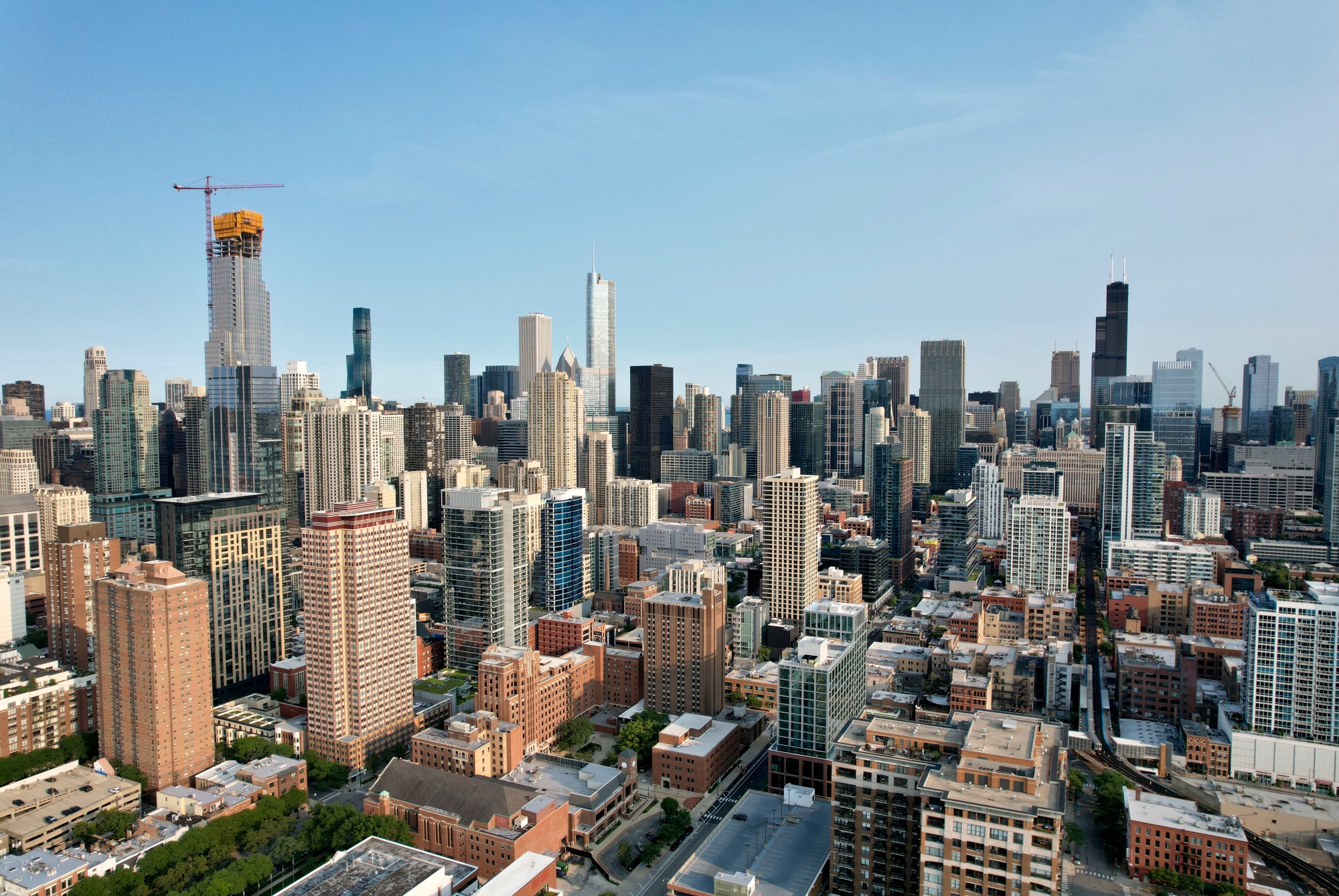
One Chicago (left). Photo by Jack Crawford
With the core now at its full height, the east tower’s remaining vertical work is focused on the parapet. Upon its completion, this parapet will bring the tower to its final height and crown it as Chicago’s eighth tallest building. With a total construction cost of $850 million and Power Construction as the general contractor, One Chicago will conclude construction by mid-2022.
Subscribe to YIMBY’s daily e-mail
Follow YIMBYgram for real-time photo updates
Like YIMBY on Facebook
Follow YIMBY’s Twitter for the latest in YIMBYnews

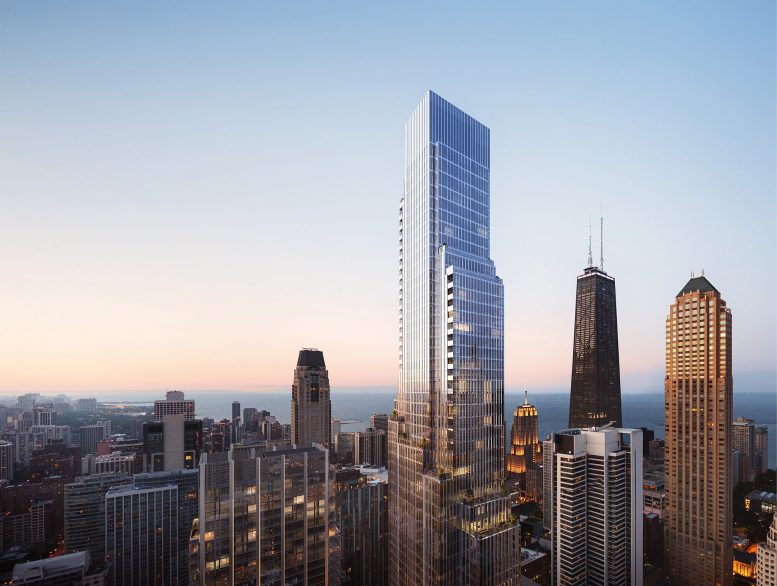
This is a gorgeous cutting edge modernist skyscraper and the fact that it is mixed use makes it totally sustainable from both an economic and environmental aspects. I love the shiny glassy facades and the setbacks of the 76 story East tower. The lower 46 story west tower is very unique in its own way with its blue modernist glassy curtain wall. This is precisely the type of development that we sorely need in my home city of Buffalo NY.
Did you just say “2” Chicago (west tower) is unique? It is a typical Jim Goettsch building with an almost identical facade/massing that he has used recently in and around the Loop on about 5 or 6 high profile office towers.
Blue-glass/aluminum-fins/stepped-sides/flat-roof….. Call it a day.
I hope River North will get some tall buildings and significant density next cycle. There are long stretches along Lasalle, Wells, Dearborn, Clark, Orleans etc. that are ridiculously underdeveloped. There’s too many surface lots, single-level buildings and garages. The east/west streets are really bad. If the neighborhood fills out the downtown will feel absolutely massive.
I think this is nearly a great development but it still underwhelms at the pedestrian level because it’s trying to accommodate so many cars instead of embracing the fact that it’s directly on top of the highest capacity subway line, next to the highest ridership bus route (#66) and in a neighborhood where nearly 50% of residents walk to work. The dead space parking garage is an ode to carbon emissions and suburban living in a dense walkable urban neighborhood. Even with pretty glass on the garage it’s still a dead space, effectively creating an ugly backside that could have been used instead for more shops, restaurants, outdoor terraces, 3 story townhomes with walk up porches (you get the idea).
US urbanism is plagued by our attachment to cars and it keeps it feeling hostile, unimaginative and more expensive than it otherwise has to be. It’s in these design concepts of not being able to think outside the car that all contributes to having such an unequal society.
Beautiful building, but the high amount of crime that occurs at the very corners the building occupies makes me wonder who would ever want to live there, especially at those prices.