Several caisson and site-clearing permits were issued this week for the Obama Presidential Center, a multi-building educational and cultural center planned by The Obama Foundation. Located in the Hyde Park neighborhood and set to occupy a portion of Jackson Park, the complex will contain three main buildings around a central plaza space. This plaza area will be able to host planned events and public artwork.
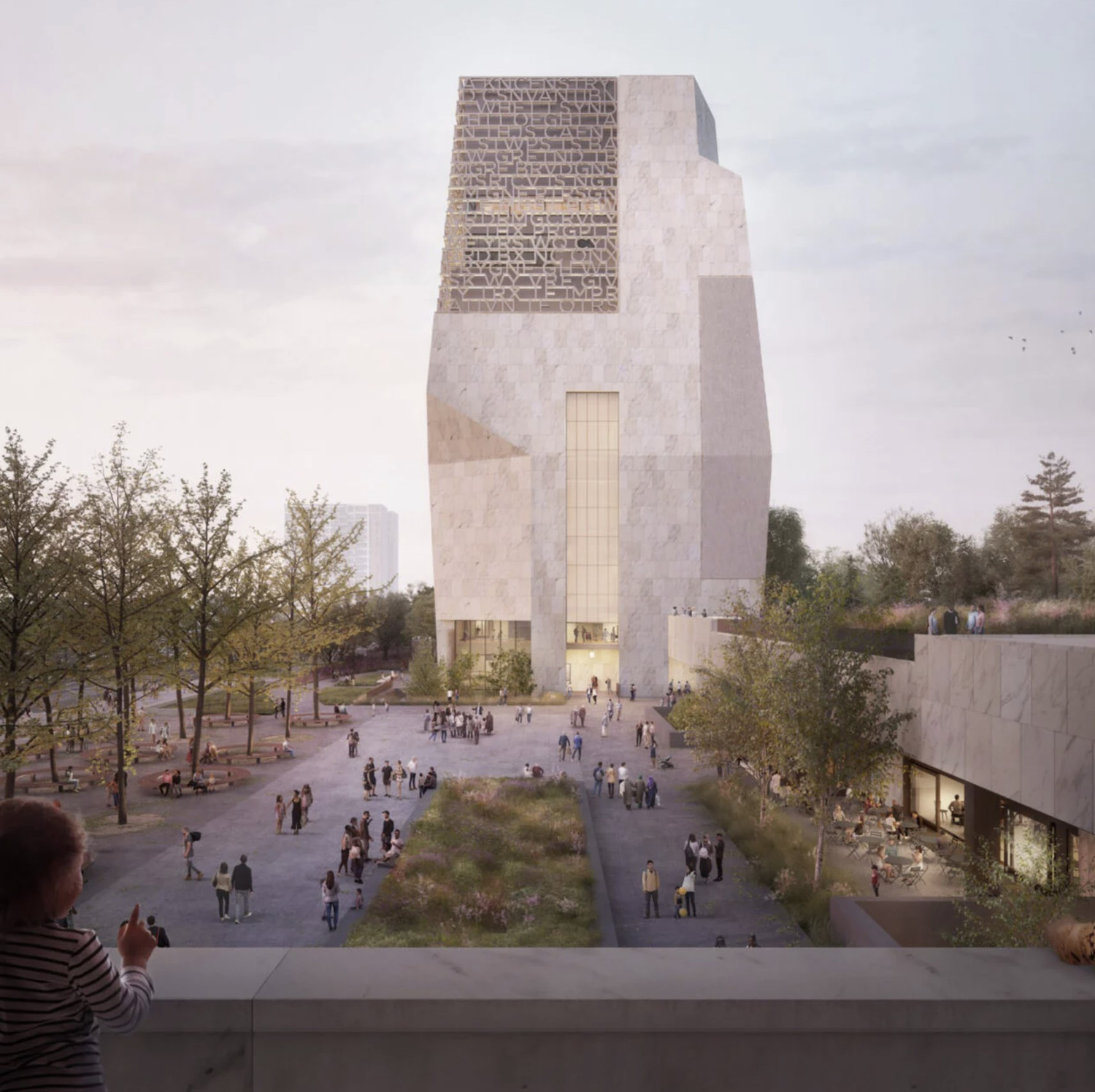
Obama Presidential Center. Rendering by Tod Williams Billie Tsien Architects
The landscape architectural design for the center will be overseen by Michael van Valkenburgh Associates alongside Site Design Group and Living Habitats. Meanwhile, the buildings themselves have been designed by Tod Williams Billie Tsien Architects and Interactive Design Architects.
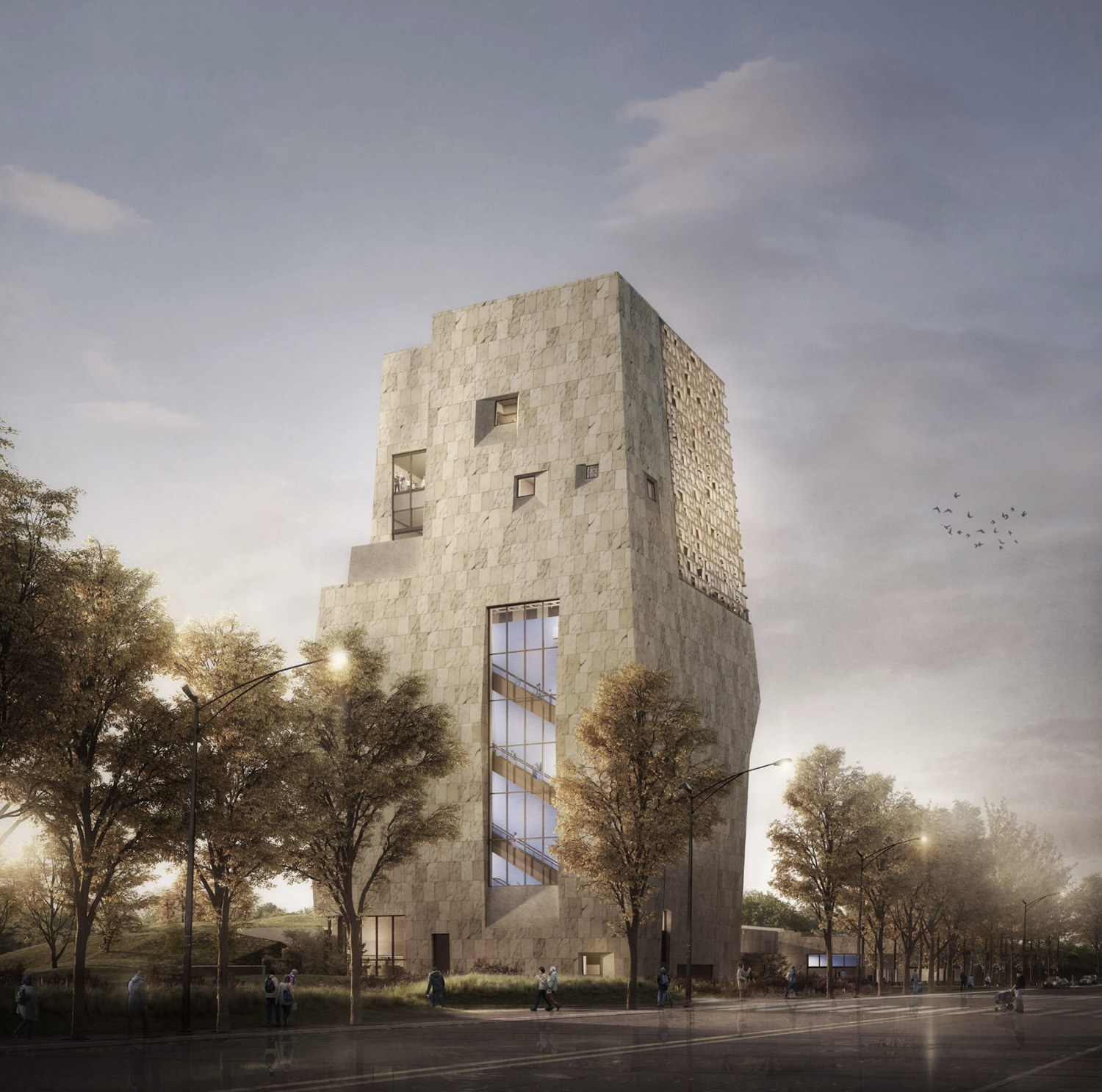
Obama Presidential Center. Rendering by Tod Williams Billie Tsien Architects
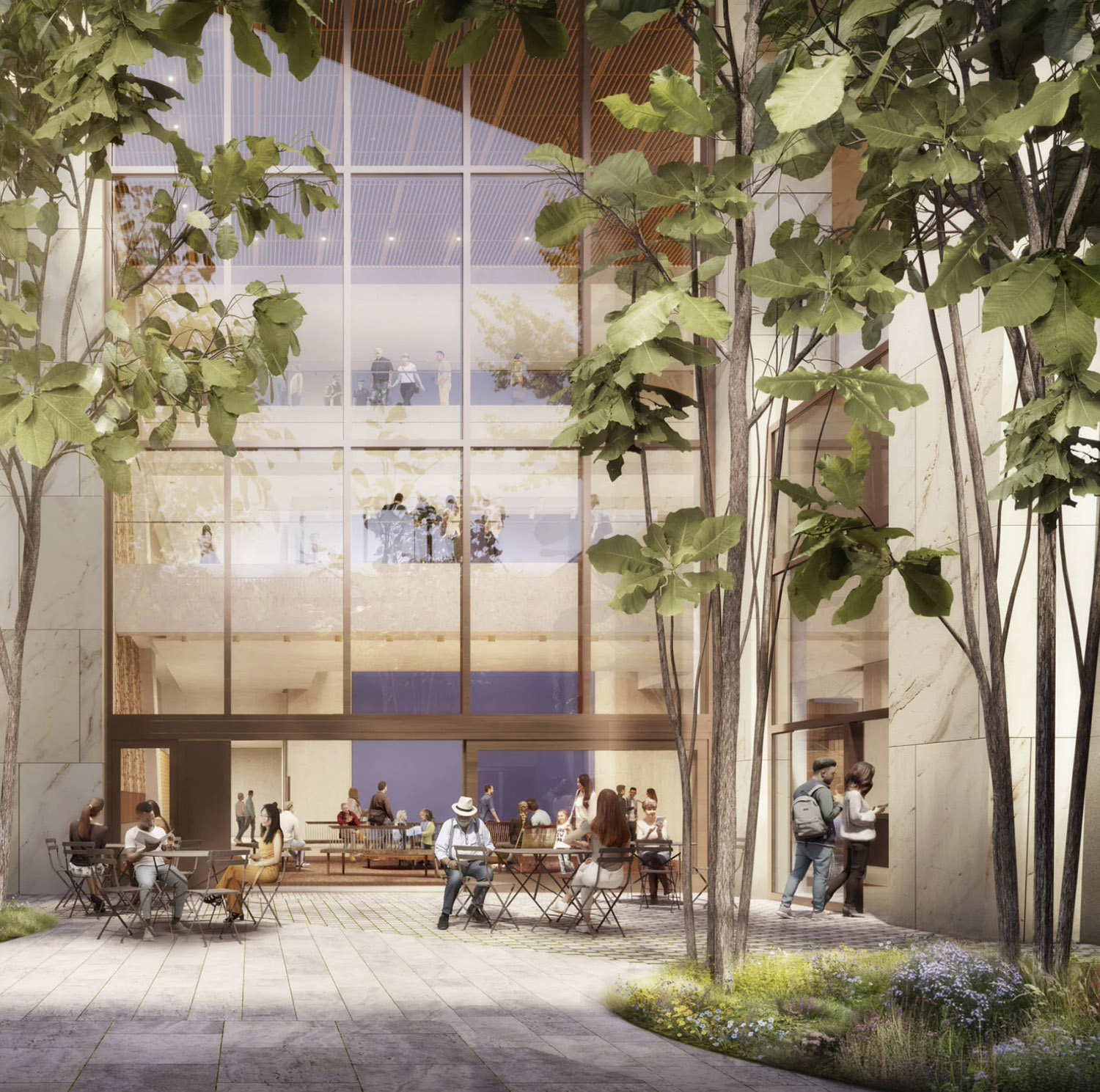
Obama Presidential Center. Rendering by Tod Williams Billie Tsien Architects
The first building will be the museum, a 235-foot-tall structure that will serve as the project’s centerpiece. The museum tower massing will involve two stacked frustums, enveloped in a mix of tan stone cladding, a glass curtain wall, and a decorative screen wall made up of alphabetical characters. The top portion will be occupied by the Sky Room, which will offer 360-degree views of the city and lake.
The second building, known as The Forum, will be a community destination for locals. Programming involves an auditorium, a broadcast and recording studio, meeting and activity space, and a restaurant.
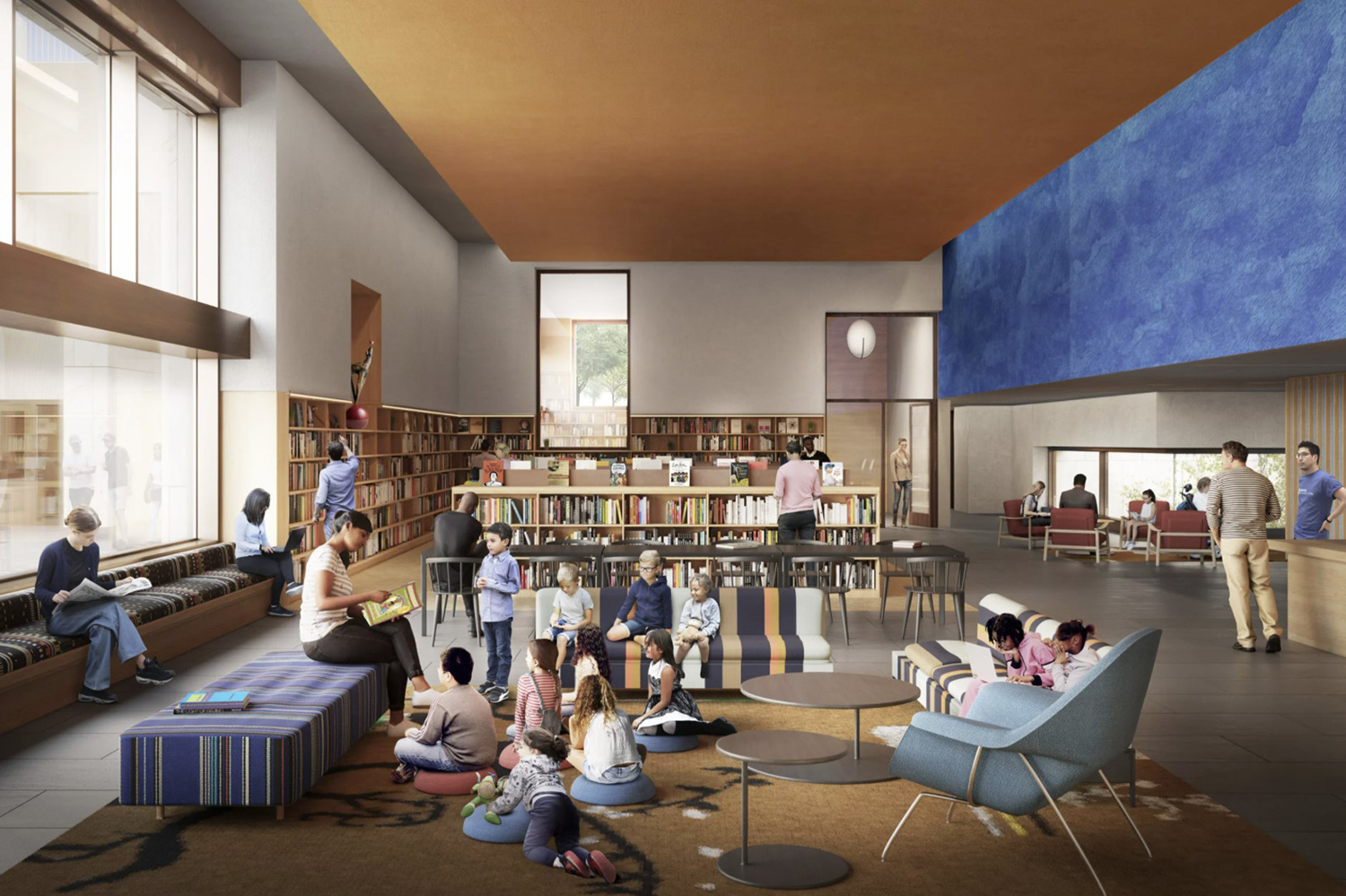
Obama Presidential Center. Rendering by Tod Williams Billie Tsien Architects
The third building is a new branch of the Chicago Library, with several noteworthy features, such as informational and vocational resources, play spaces with digital interactions for children, and a rooftop garden area.
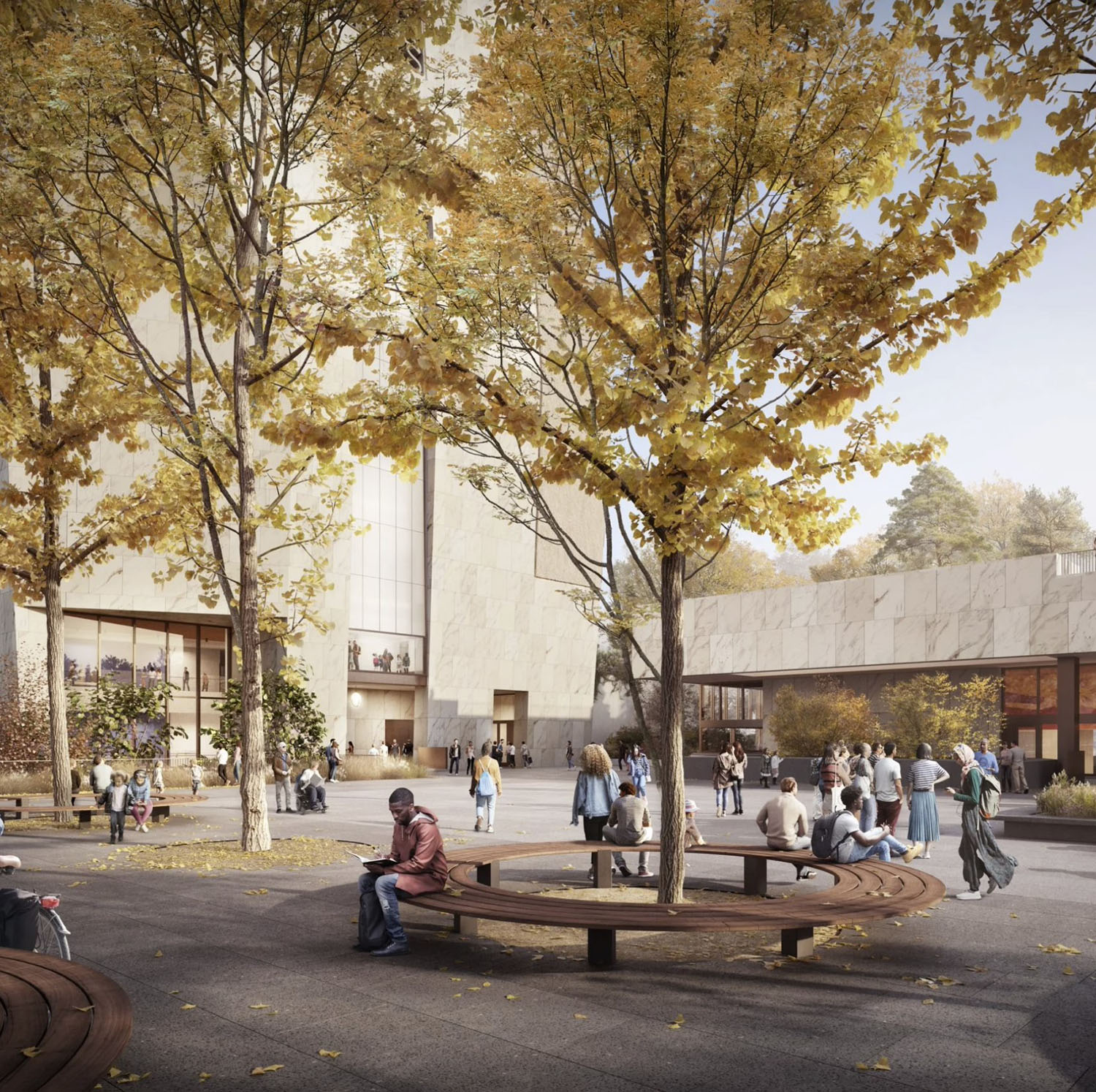
Obama Presidential Center. Rendering by Tod Williams Billie Tsien Architects
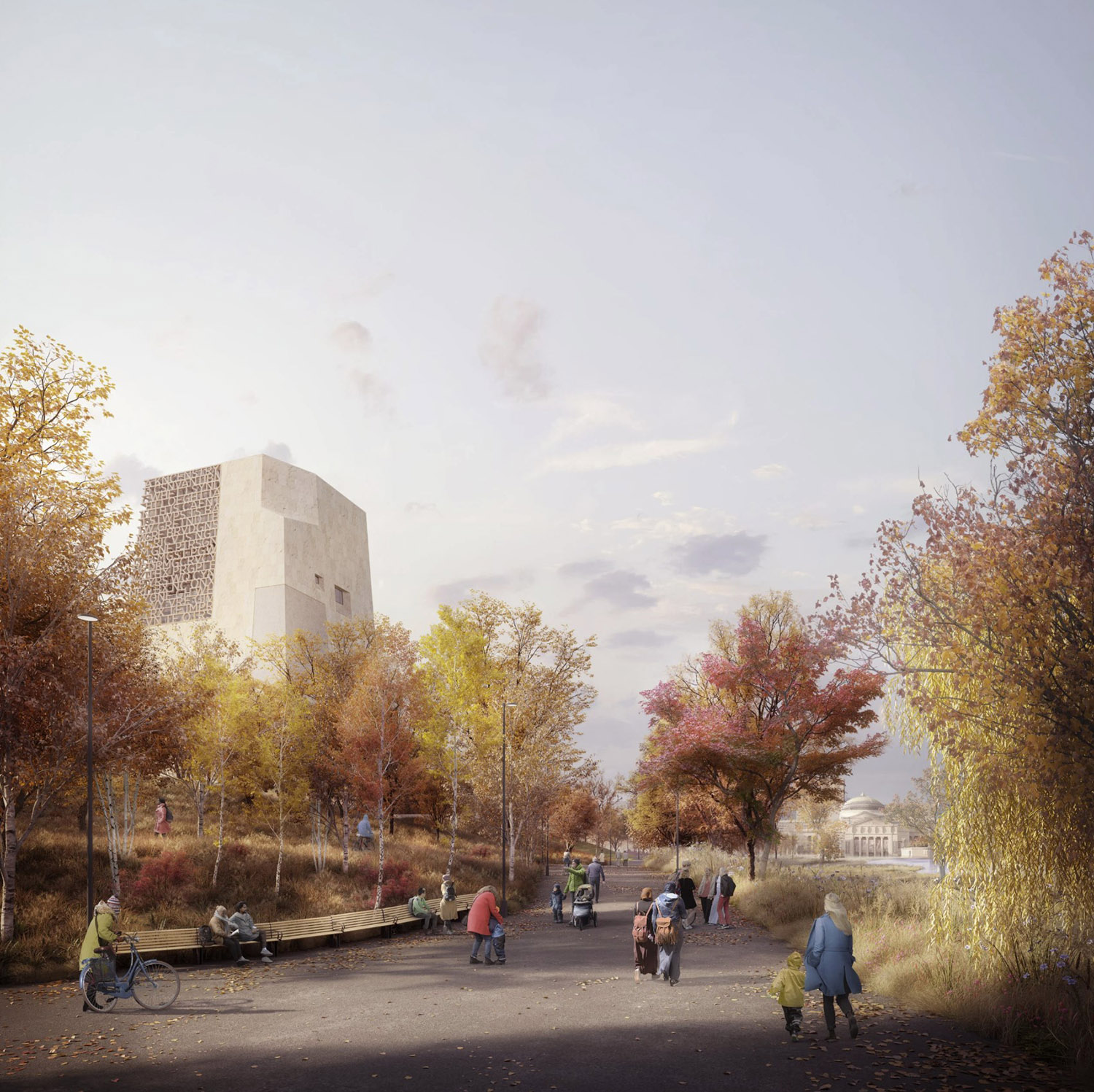
Obama Presidential Center. Rendering by Tod Williams Billie Tsien Architects
The design of these second and third buildings will primarily match the material palette of the main tower, though with a much shorter profile. Beyond this central plaza area, the surrounding site will provide new landscaping and activities for visitors. These features consist of play areas, walking paths, a sledding hill, and connect a central pedestrian promenade that integrates with the rest of the park and its lagoons.
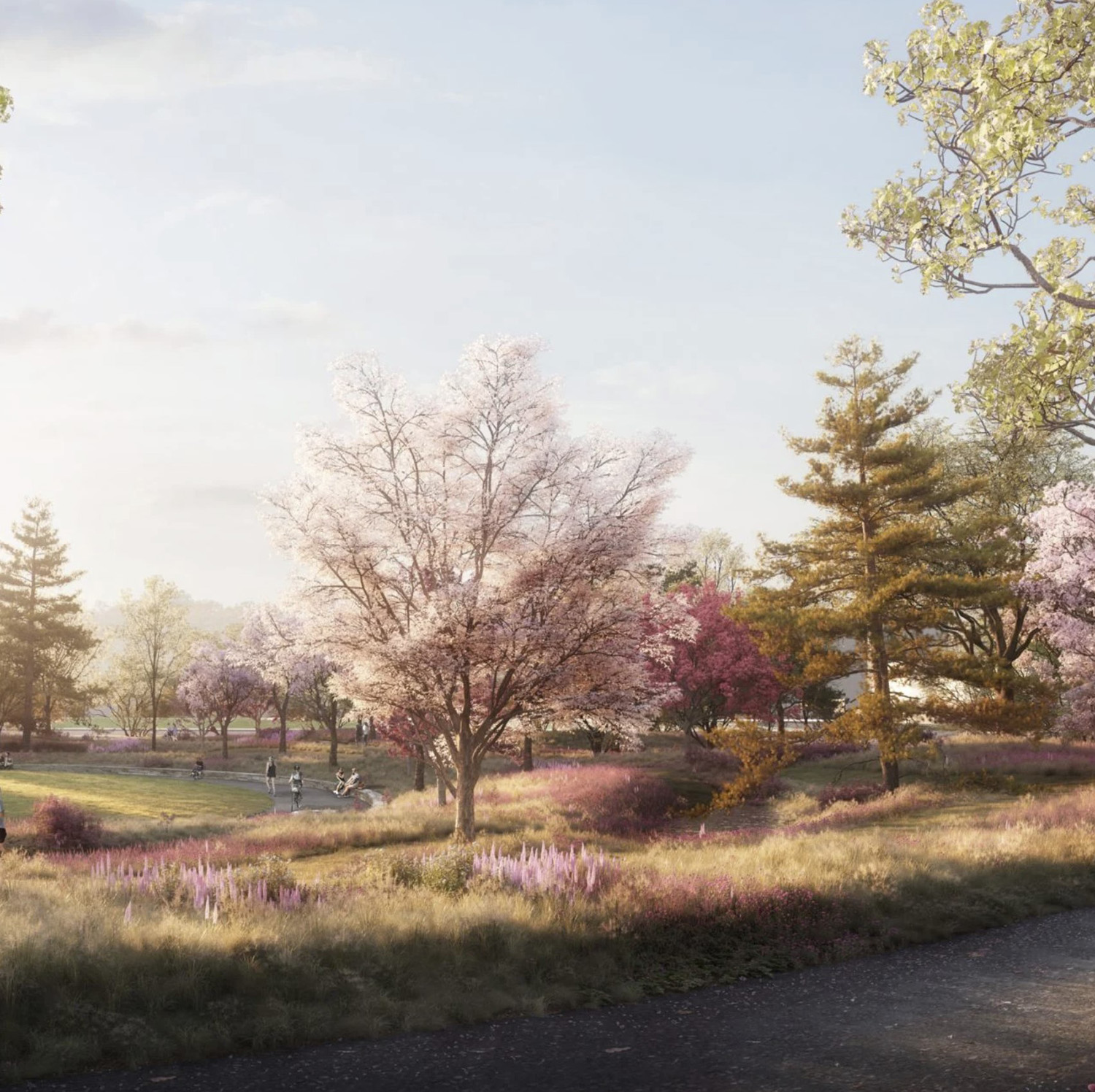
Obama Presidential Center. Rendering by Tod Williams Billie Tsien Architect
The development will offer parking in a two-story garage, while various other transit options are available nearby. Multiple bus stops for Routes 2, 6, 15, and 28 lie along the adjacent S Stony Island Avenue. Other bus lines within a 10-minute walk include Routes 10 and 55 to the northeast, Route 59 to the south, and Route 171 to the northwest. While the nearest CTA L access is a half-hour southwest to the Green Line at Cottage Grove station, the Metra is within paces of the site, with its closest station the University of Chicago/59th Street station.
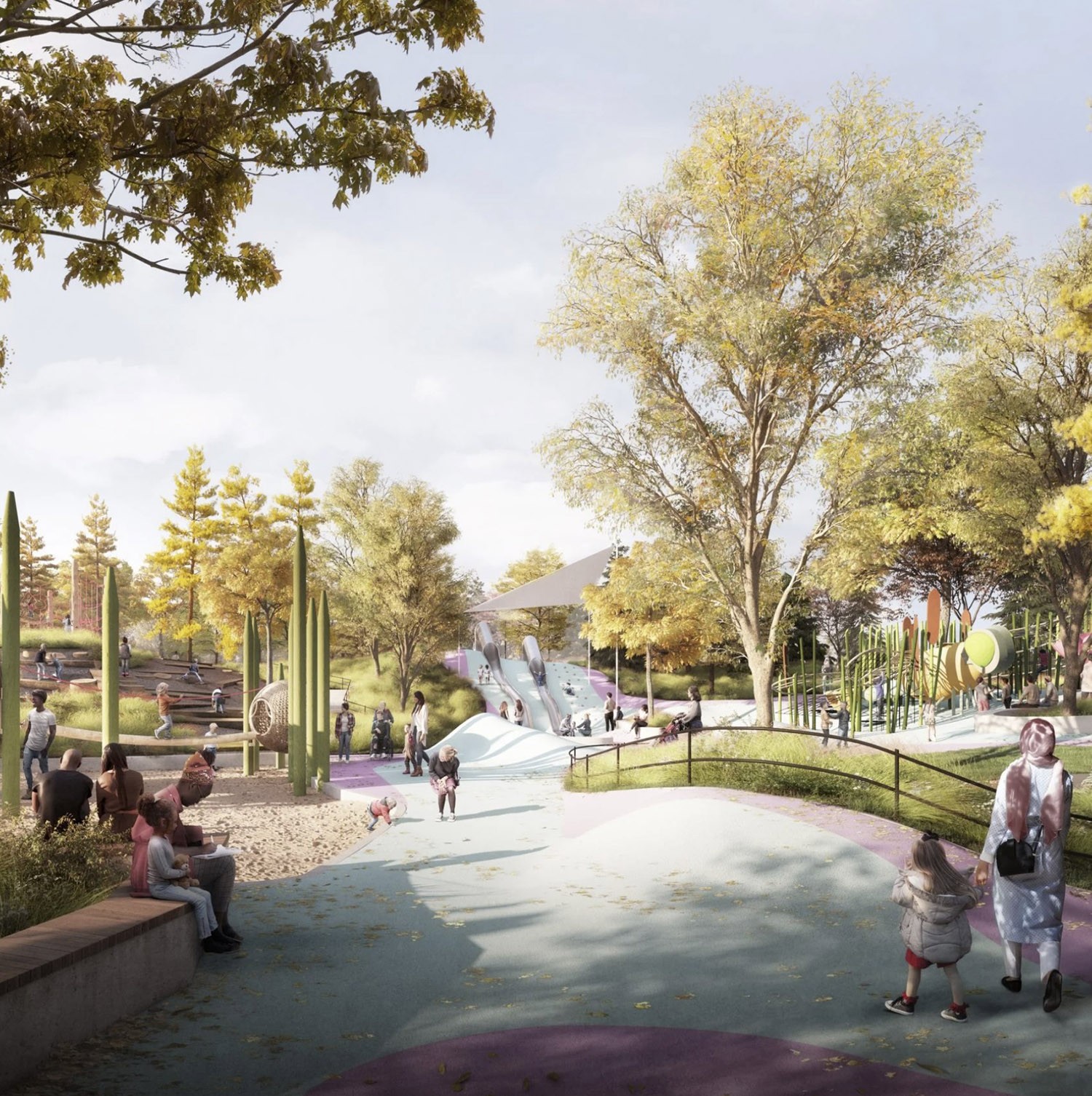
Obama Presidential Center. Rendering by Tod Williams Billie Tsien Architects
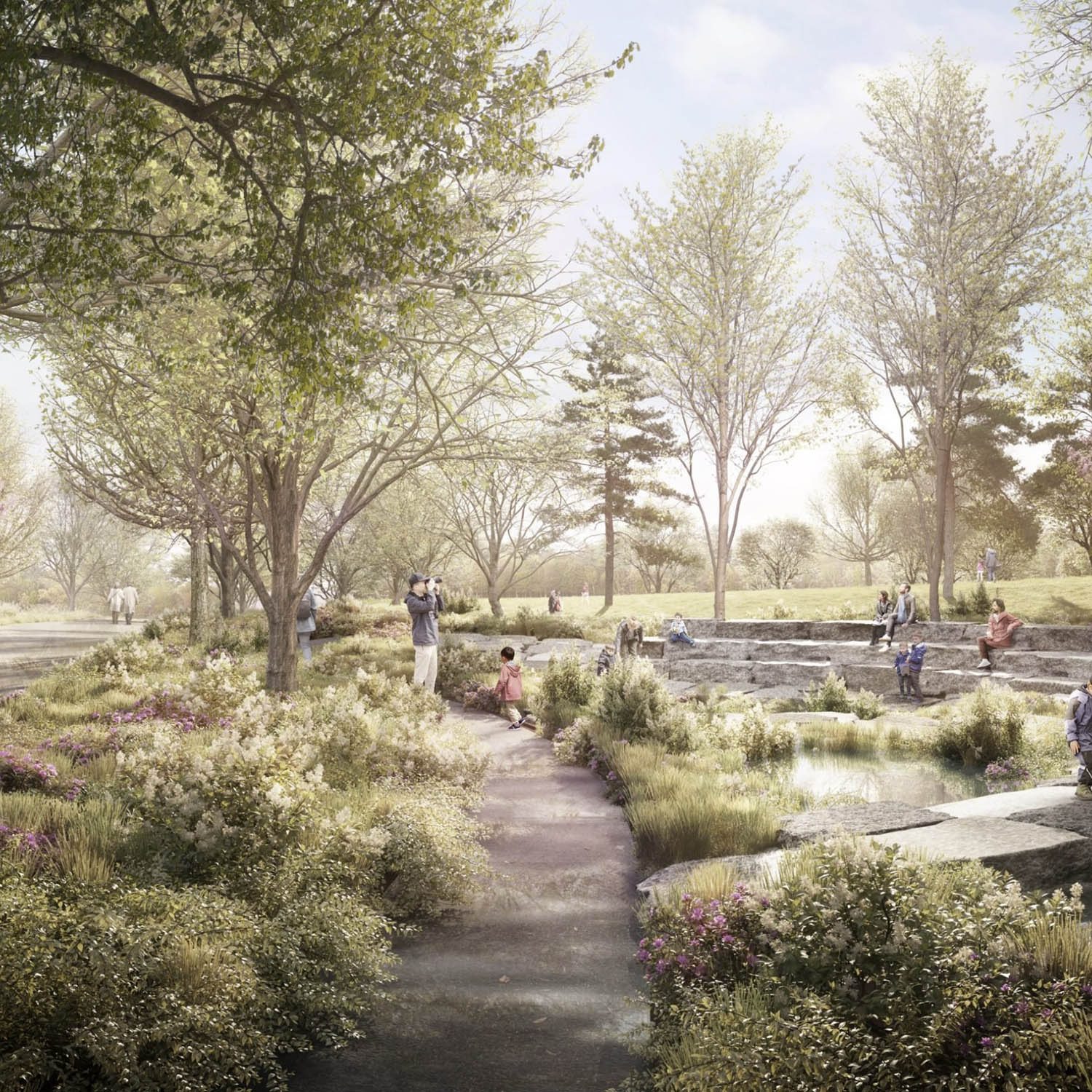
Obama Presidential Center. Rendering by Tod Williams Billie Tsien Architects
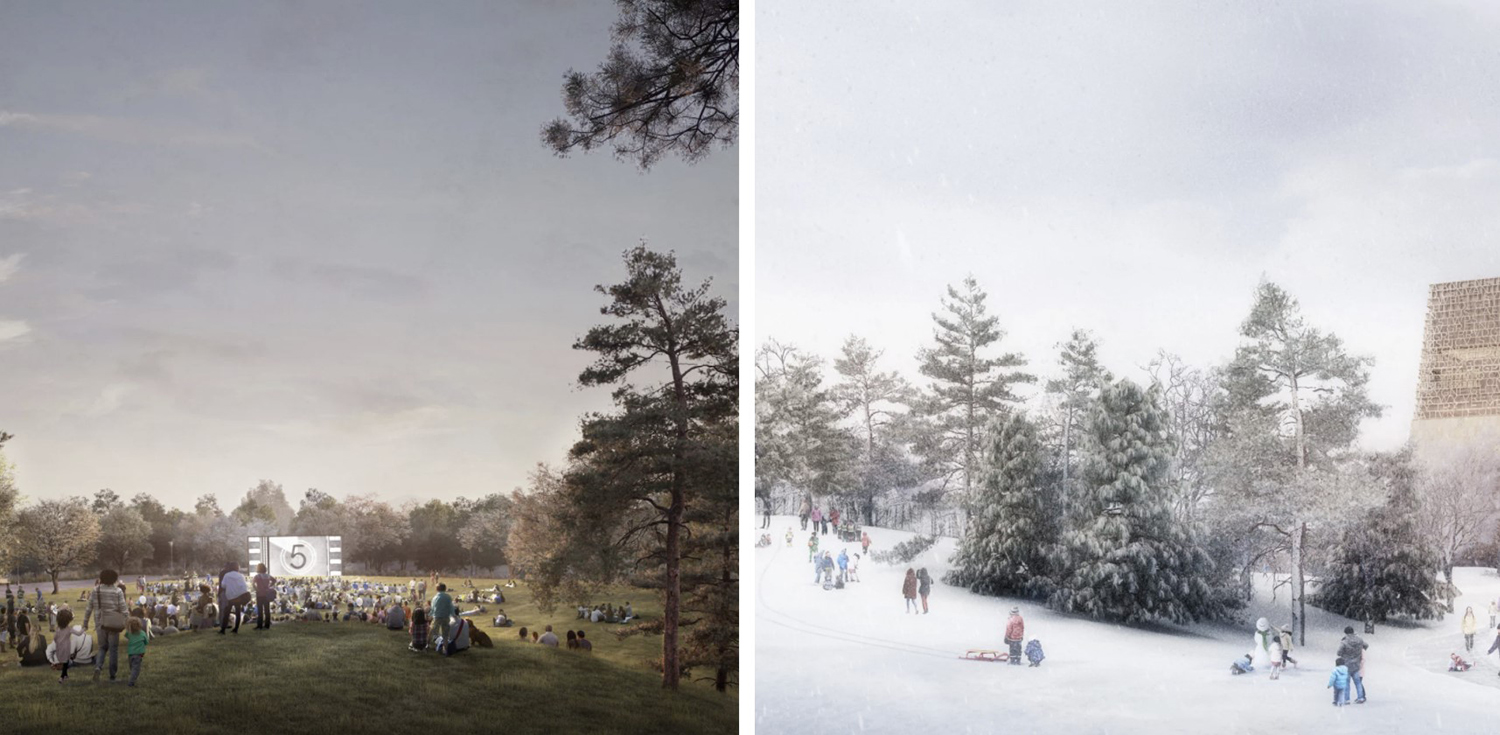
Obama Presidential Center. Rendering by Tod Williams Billie Tsien Architects
A target construction commencement date has been set for next month. However, as reported in a recent article by Crain’s, the Obama Foundation is currently involved in a lawsuit filed by Protect Our Parks this past April. The lawsuit raises concerns related to the removal of mature trees, bird migratory patterns, park alterations, and road disruptions caused by construction. Given the lawsuit, a court-ordered construction moratorium is still a possibility, and may add up to $2.2 million in cost for each month of delay.
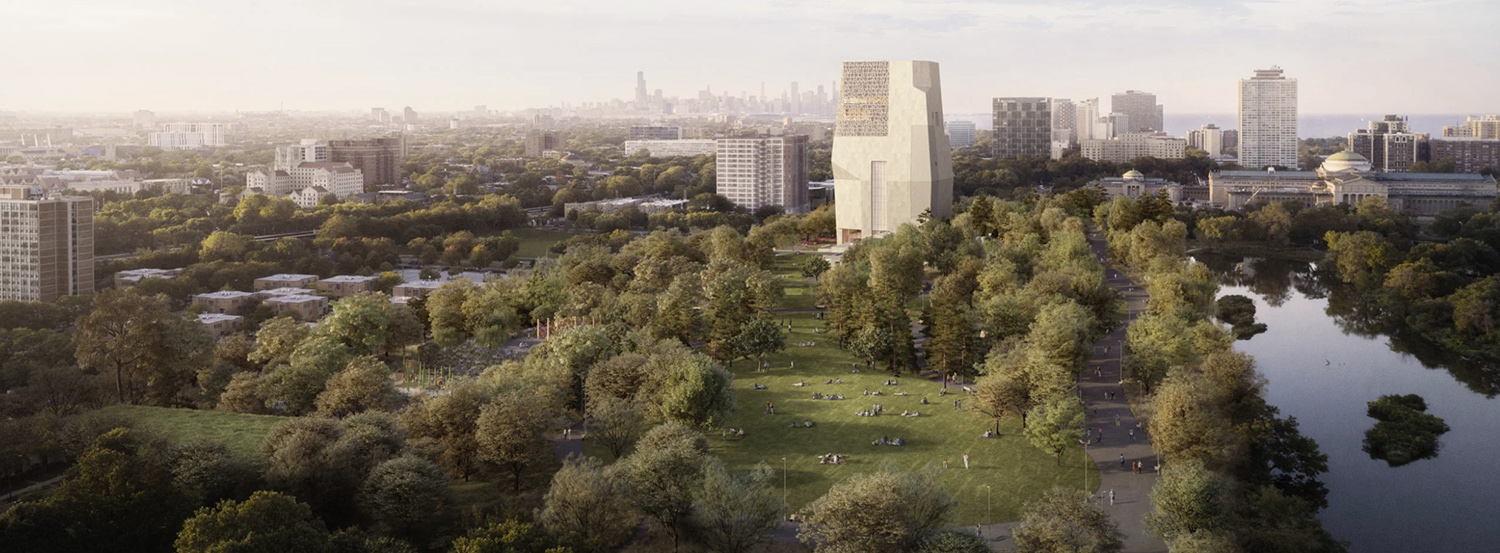
Obama Presidential Center. Rendering by Tod Williams Billie Tsien Architects
As of now, construction is expected to cost roughly half a billion dollars, with an additional $200 million for overhead costs. The newly issued filings list Turner Construction Company as the general contractor. Provided that the current timeline remains track, the project is anticipated to open to the public around 2025.
Subscribe to YIMBY’s daily e-mail
Follow YIMBYgram for real-time photo updates
Like YIMBY on Facebook
Follow YIMBY’s Twitter for the latest in YIMBYnews

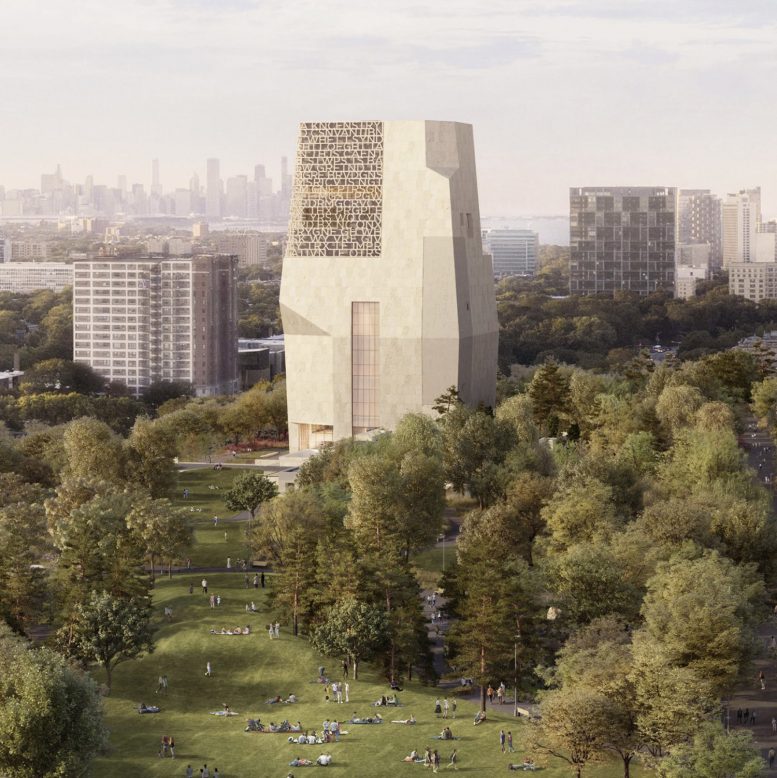
These friends of the park people would prefer to build a dog park rather than somewhere for black people to learn and increase “black homeowners” property value. The park was not being taken care of anyway!
Many black people in Woodlawn don’t want the Obama Library to increase home values either. They picketed against the project right alongside Friends of the Park and for community benefit agreements and anti-gentrification bills.
That’s the age-old catch-22. If you do nothing, you’re ignoring a demographic, if you invest, you’re displacing.
I’ll believe it when I see it. I think this structure can still be railroaded by Friends of the Park or another like-minded civic group… just like the Lucas museum was run out of town to preserve a parking lot between Soldier Field and McCormick
I look forward to visiting this presidential library!
Let us be mindful that we need to see beyond the short term, and take hold of the long term development of the area with its diverse people now. The Obama Presidential Library will be an awesome addition to the area. Ownership of land must be diverse, for young, old, older adults, medium income, family’s etc. Kenwood/Hyde Park must be a living, breathing affordable place to live. A mecca where Children of all racial cultures and colors are educated. And continue being a central place for reflection, achievements and good paying jobs for a diverse population. This multicultural landscape of diverse people must be reflected in writings and agreements with City Hall, Housing, jobs, child development, hiring policy, and research practices with the University of Chicago. “Yes We Can” be above the curve as a People. The Obama Presidential Library positioned along Lake Shore Drive will be a light for generations to come. That we as a people can do better “together” beyond the shores of Lake Shore Drive and throughout the world. Malcolm Hardie Jr. born and raised in Chicago.
I have been honored to be asked to submit information about my children’s book, “Island Child,” which describes Obama’s childhood growing up in Hawai’i and Indonesia, for consideration to include this book in the library. As a native of downstate Illinois, I’m hopeful that my contribution will be accepted for people to enjoy and learn from.