Demolition permits have been issued for a one-story masonry building at 160 N Peoria Avenue in West Loop‘s Fulton Market district, clearing the way for a 43-story mixed-use tower planned by Tucker Development and Related Midwest. With an official address of 906 W Randolph Street, the 495-foot-tall edifice will be one of West Loop’s tallest structures. The project will yield a total of 300 apartments atop ground-level retail. Among these units, 60 will be affordable, double what is required under the Affordable Requirements Ordinance. The developers have also planned to contribute roughly $4.9 million to the neighborhood opportunity fund.
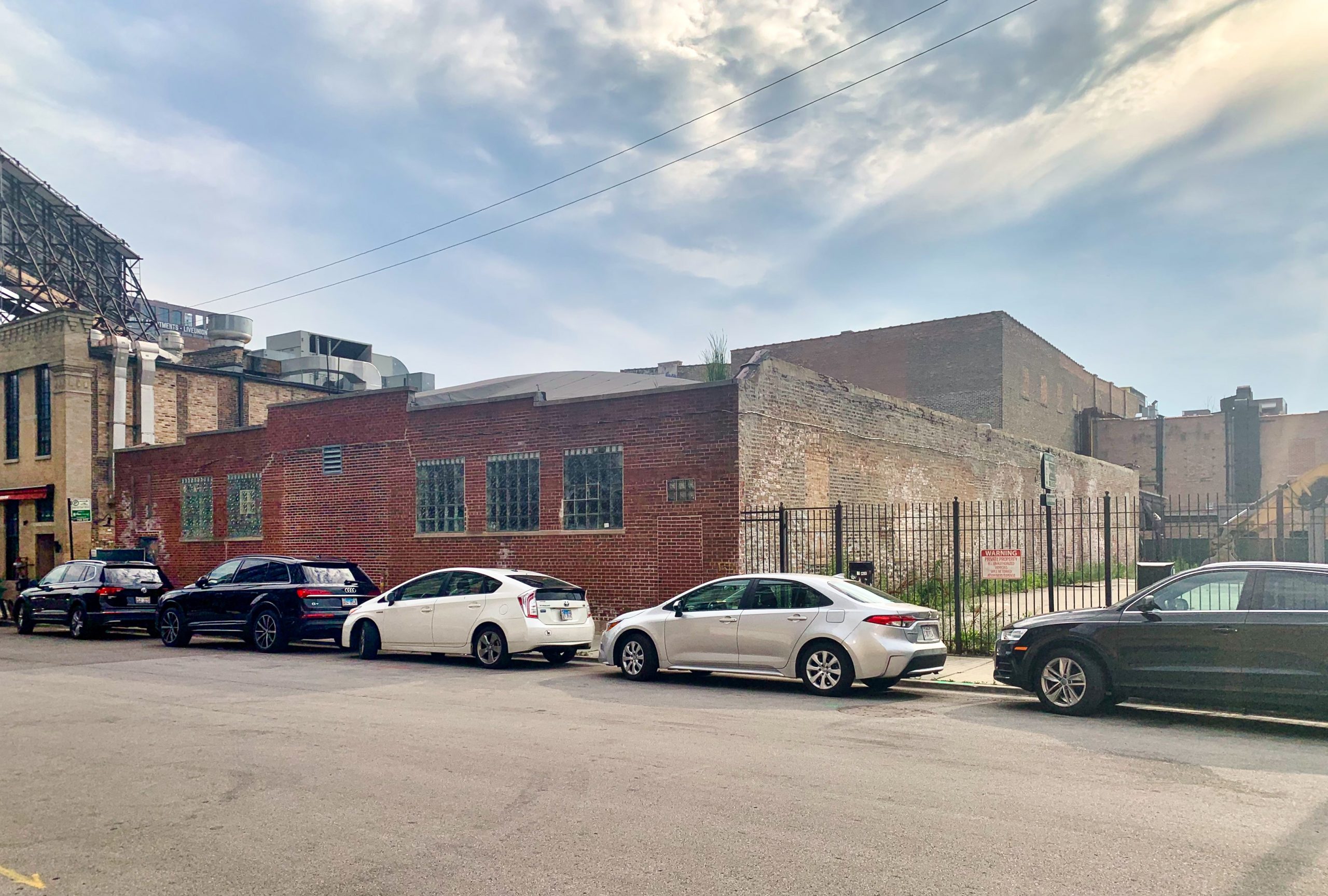
906 W Randolph Street (160 N Peoria). Photo by Jack Crawford
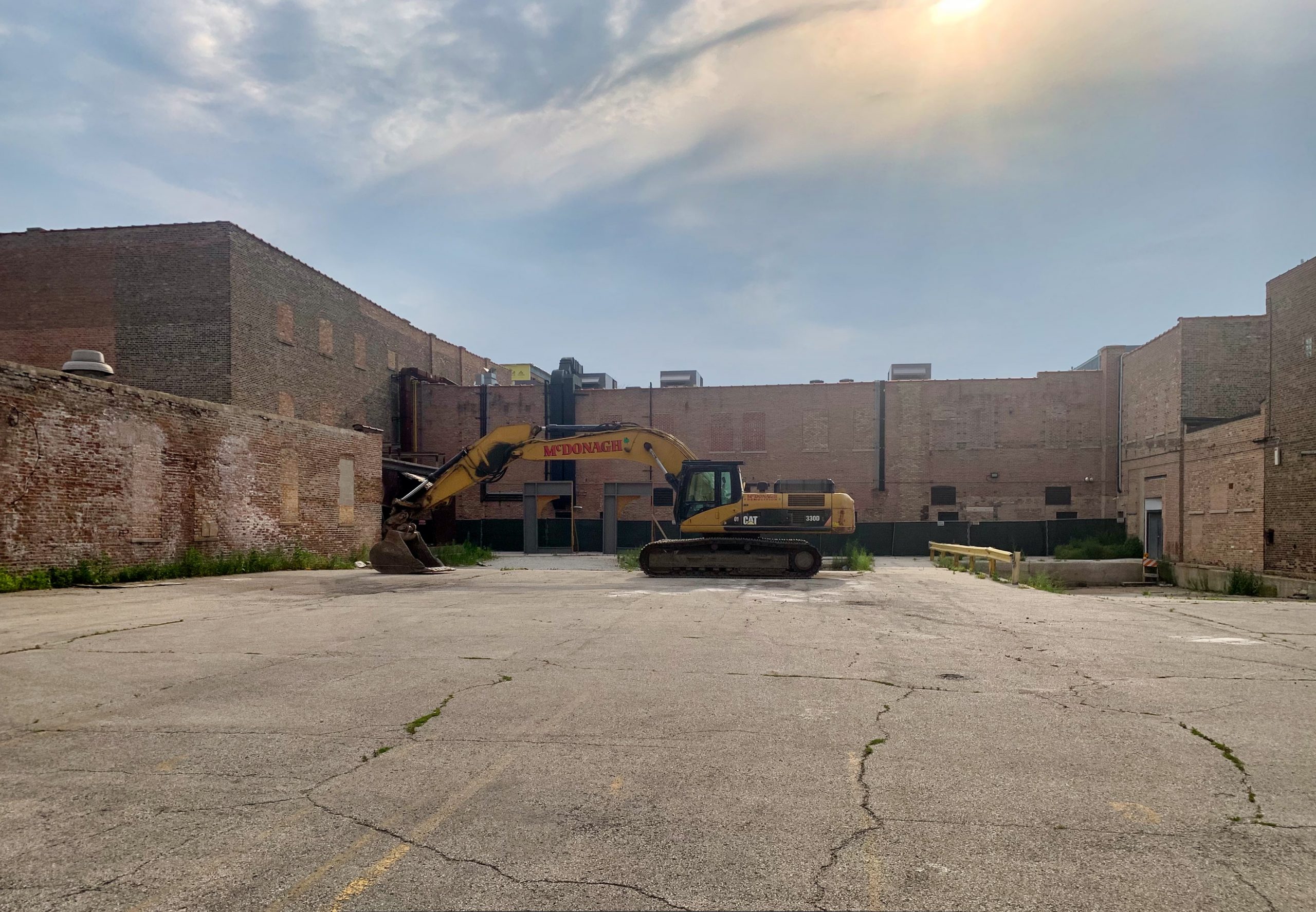
906 W Randolph Street (160 N Peoria). Photo by Jack Crawford
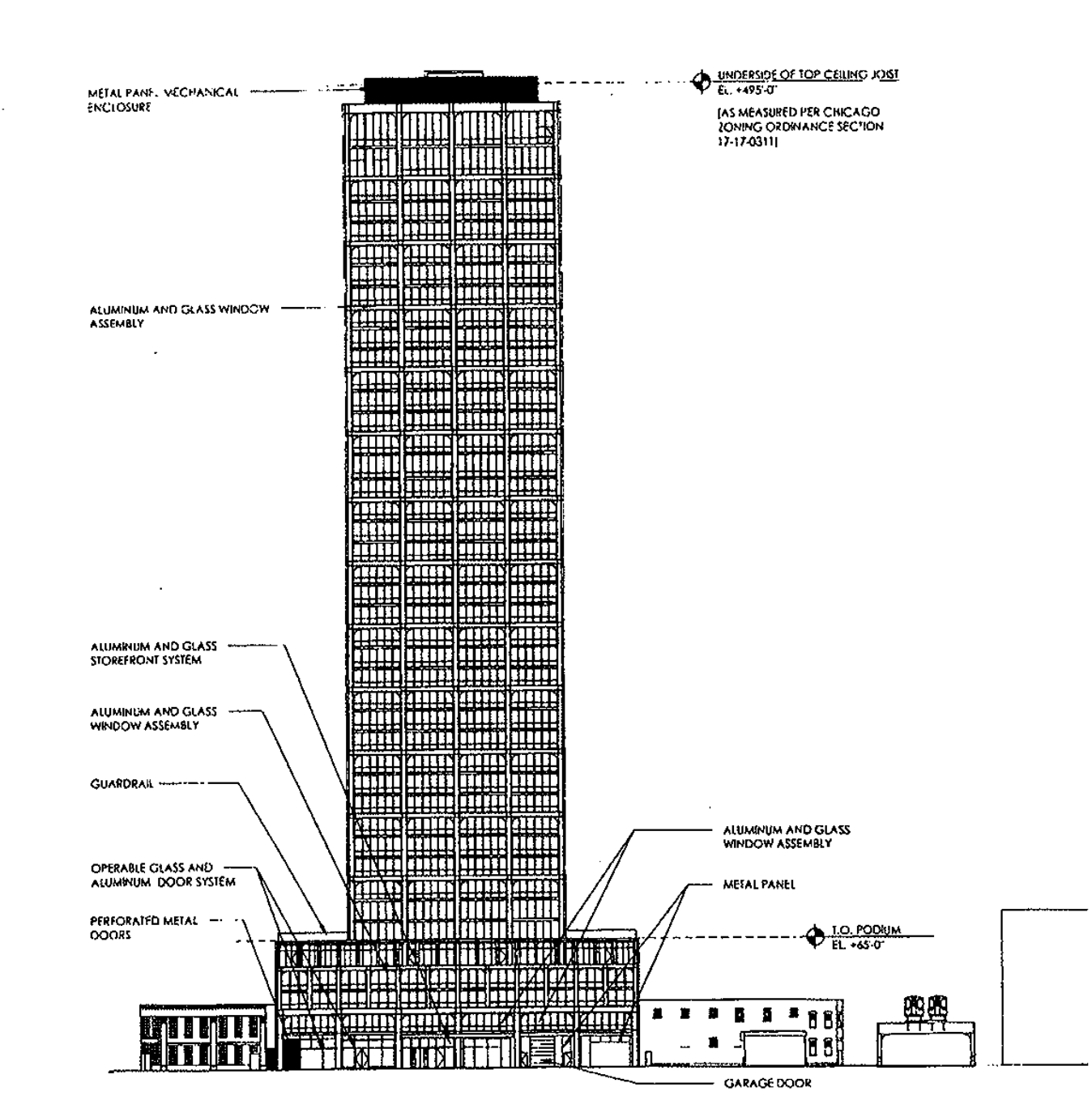
906 W Randolph Street east elevation. Elevation by Morris Adjmi Architects
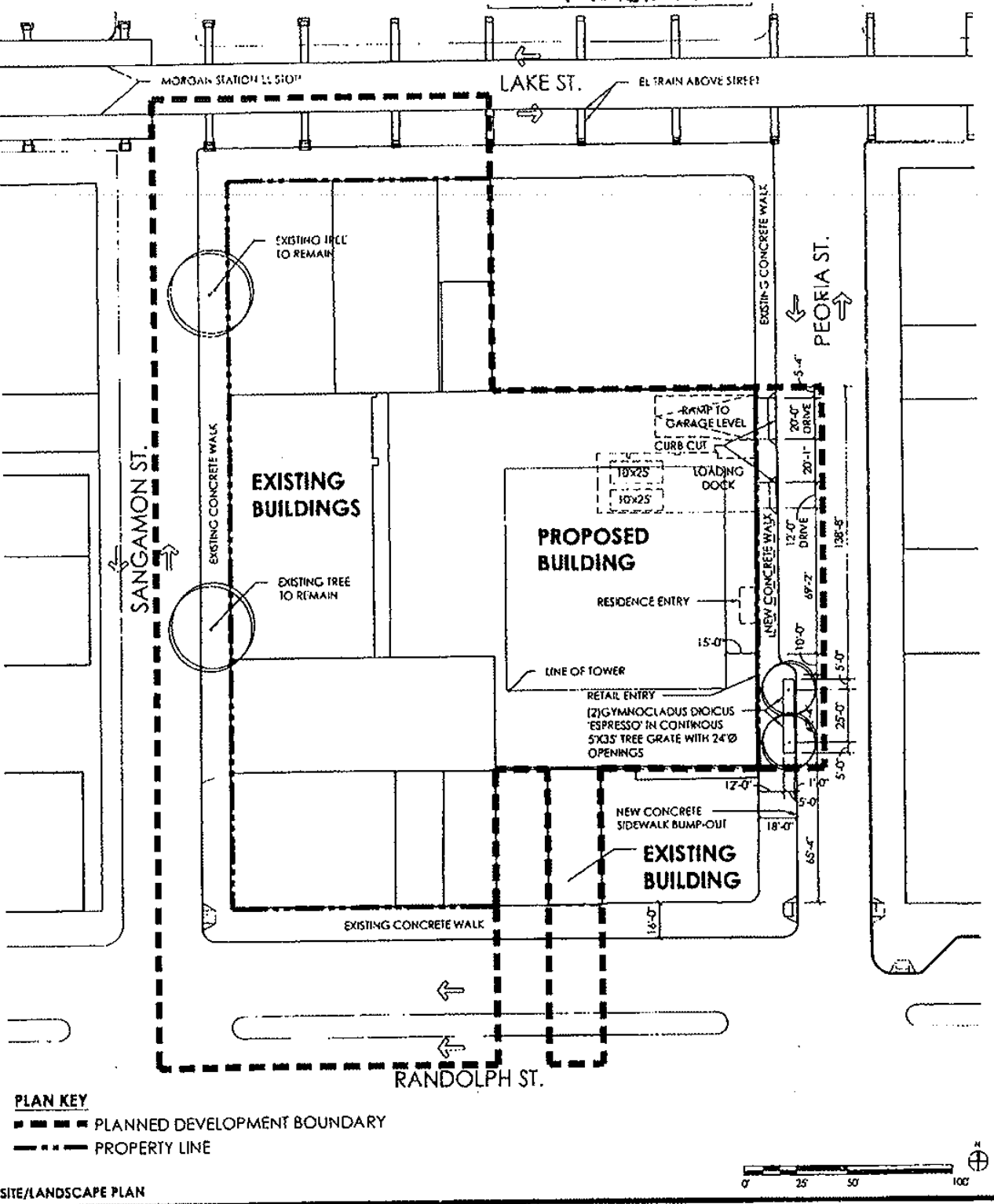
906 W Randolph Street site plan. Plan by Morris Adjmi Architects
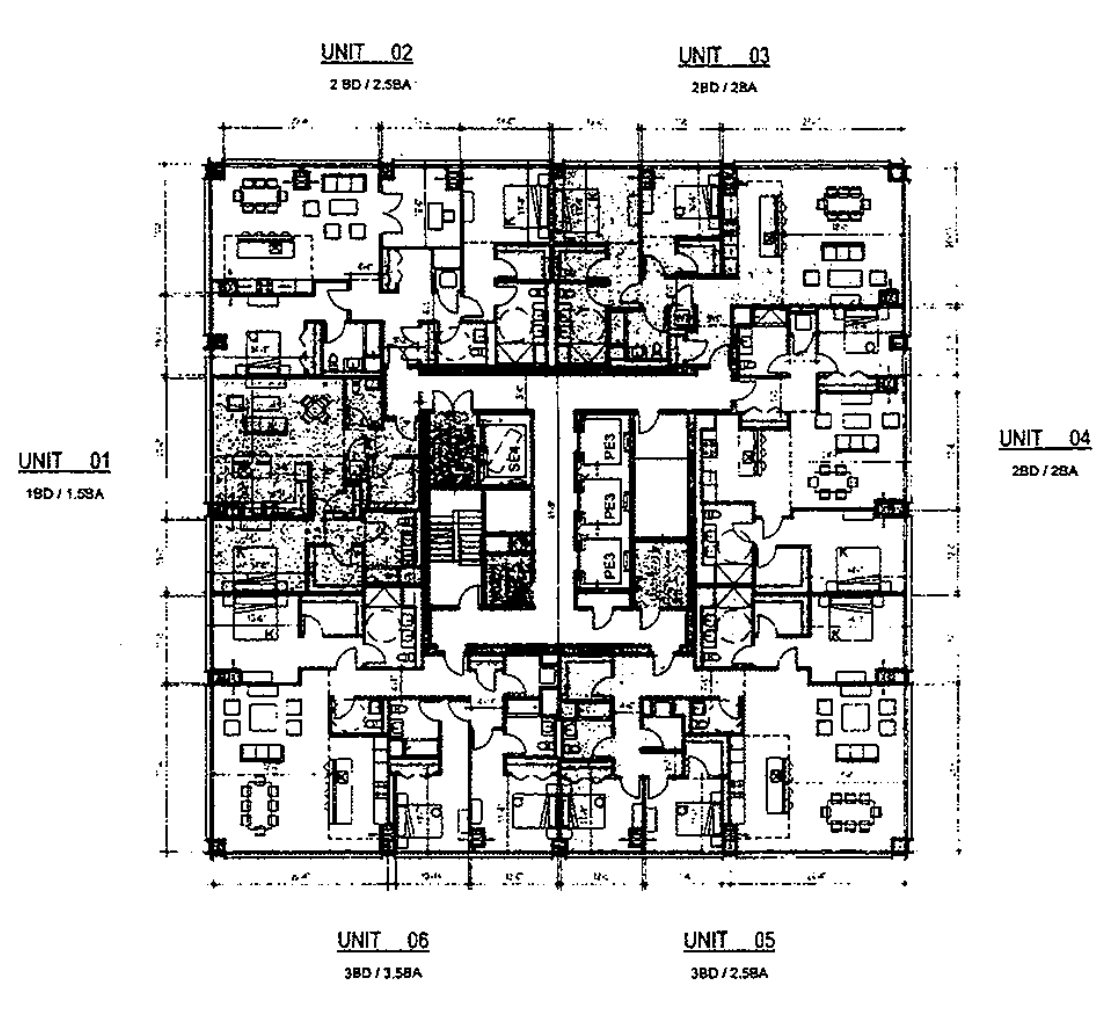
906 W Randolph Street floor layout. Plan by Morris Adjmi Architects
Unit layouts will vary between convertible units up through three-bedrooms, with select units offering terrace spaces. Details regarding the planned amenities have not been fully disclosed, though nearby developments of similar scopes have offered sky lounges, co-working spaces, pool decks with grilling stations and fire pits, bike storage, and dog runs. While none of these components have been confirmed, it provides a basic idea of the potential amenity list.
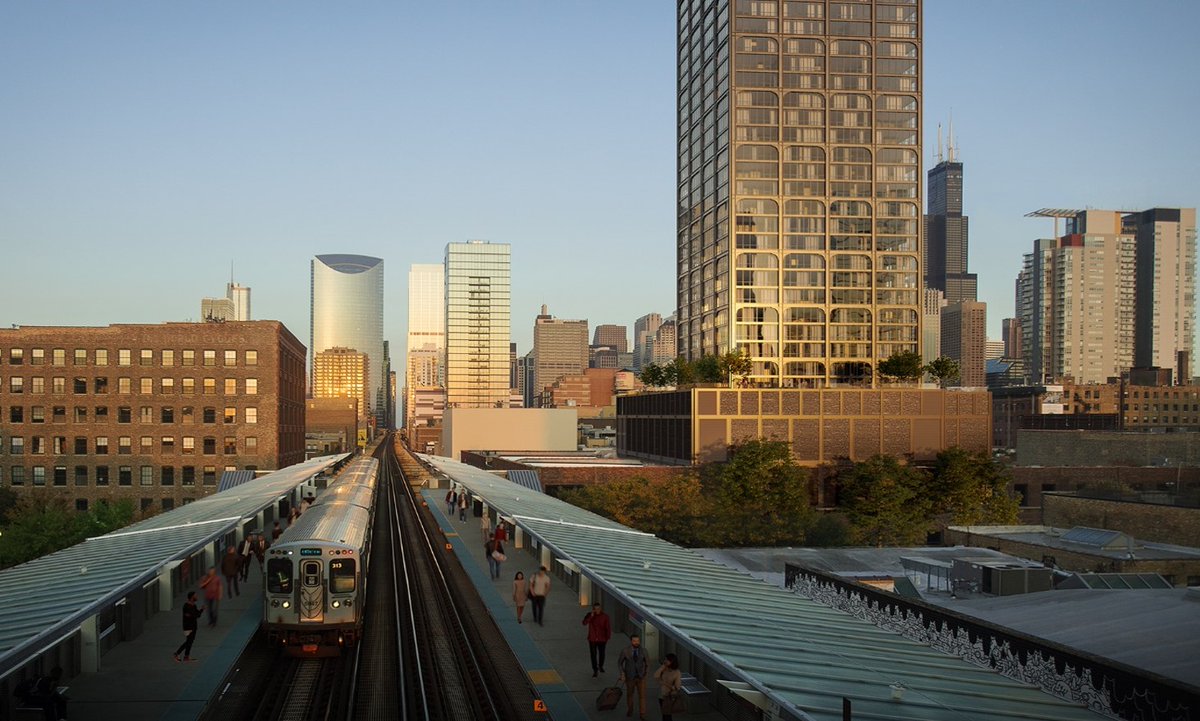
906 W Randolph Street. Rendering by Morris Adjmi Architects
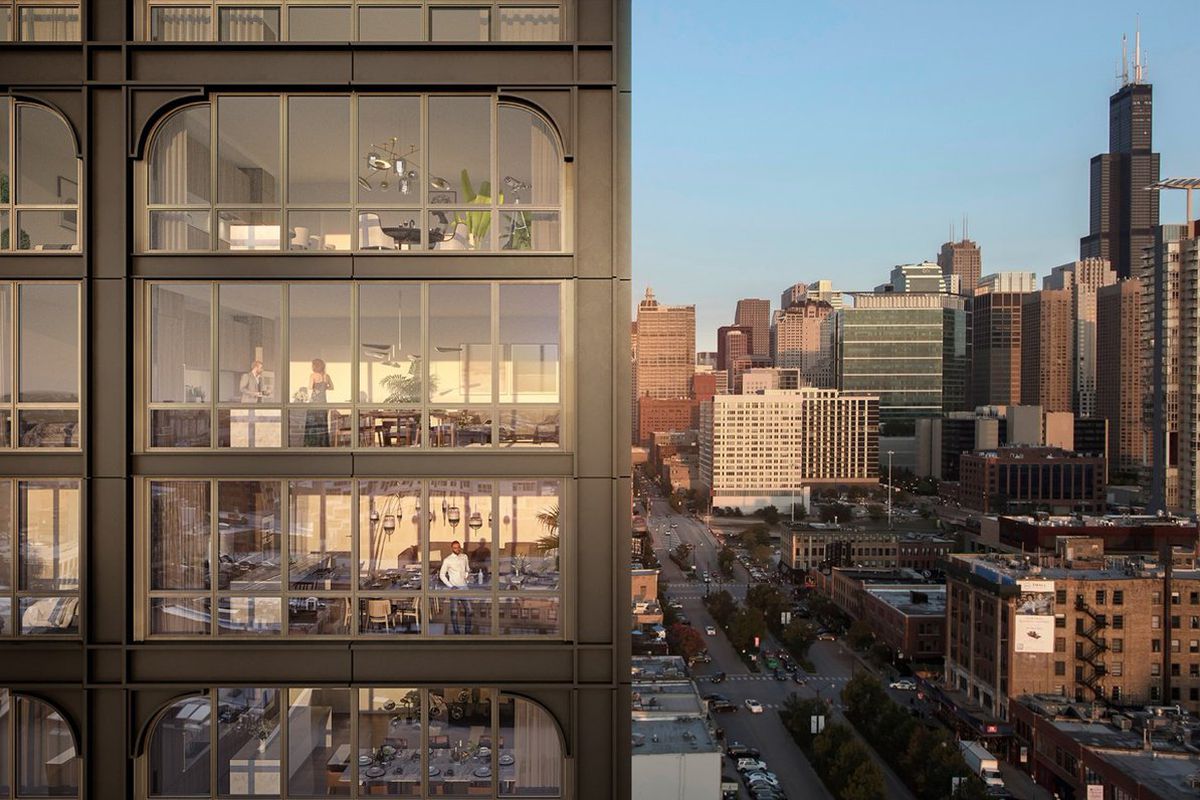
906 W Randolph Street. Rendering by Morris Adjmi Architects
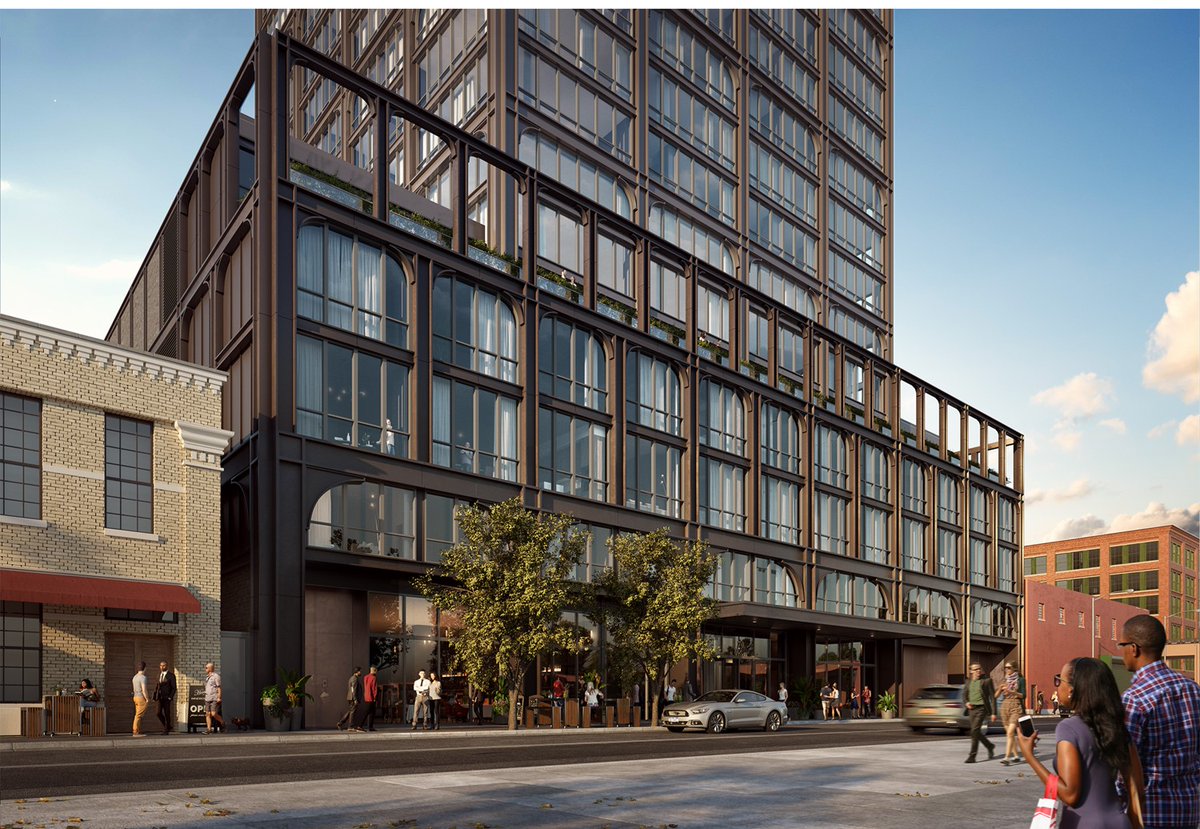
906 W Randolph Street. Rendering by Morris Adjmi Architects
Morris Adjmi Architects is serving as the designer, with Stantec as the architect of record. The sleek industrial-styled facade will be comprised primarily of dark-toned aluminum, floor-to-ceiling glass windows, and arch motifs.
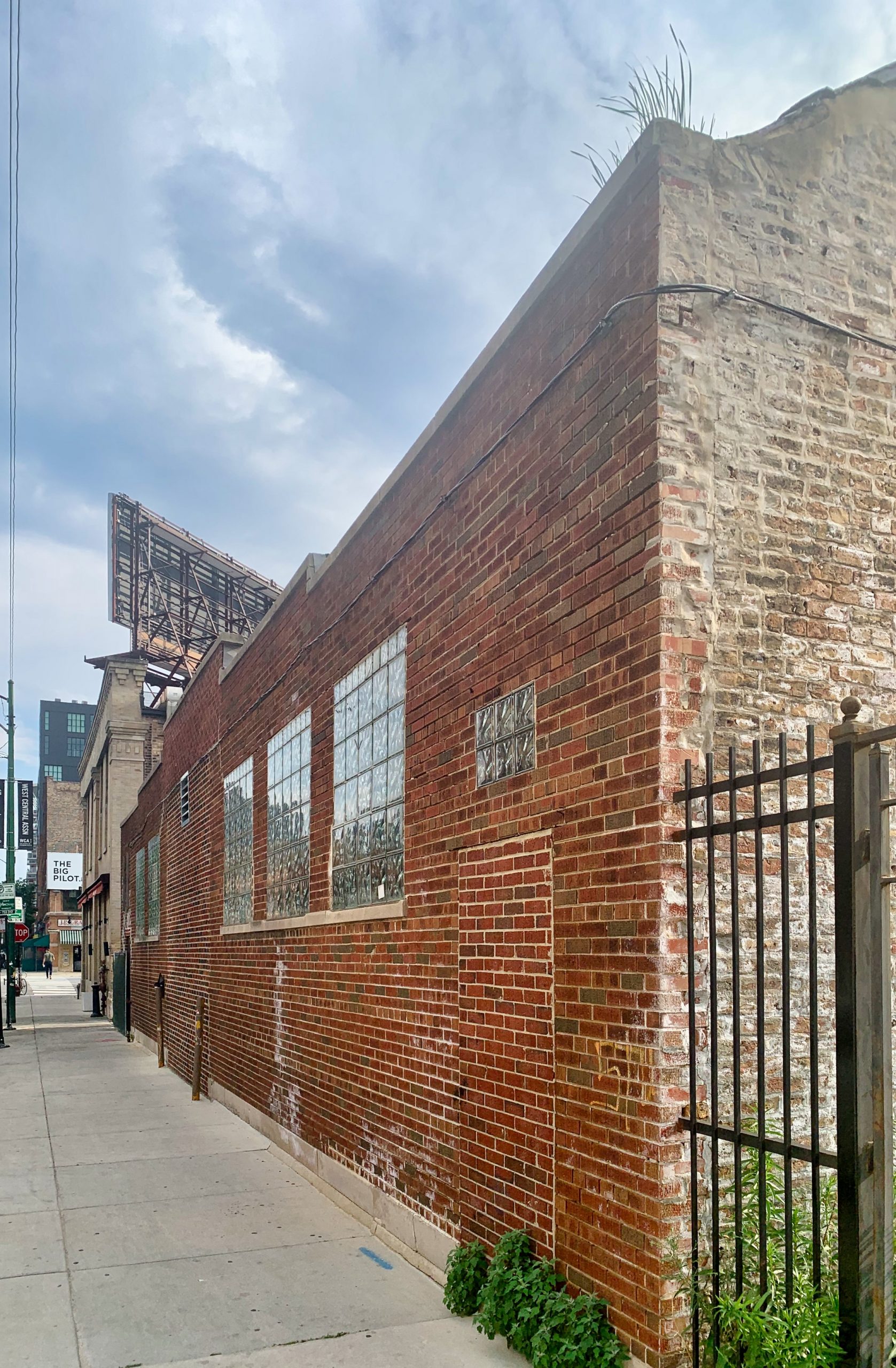
906 W Randolph Street (160 N Peoria). Photo by Jack Crawford
On-site parking will yield 75 parking spaces, while offering a spread of public transit options in close proximity. The closest of these options are north and southbound stops for Route 8, located within a three-minute walk east to Halted & Randolph. Stops from Route 20 are also available nearby, with the containing intersection of Madison & Peoria located a five-minute walk south. As far as the CTA L, Green and Pink Line trains are available at Morgan station, situated within a three-minute walk northwest.
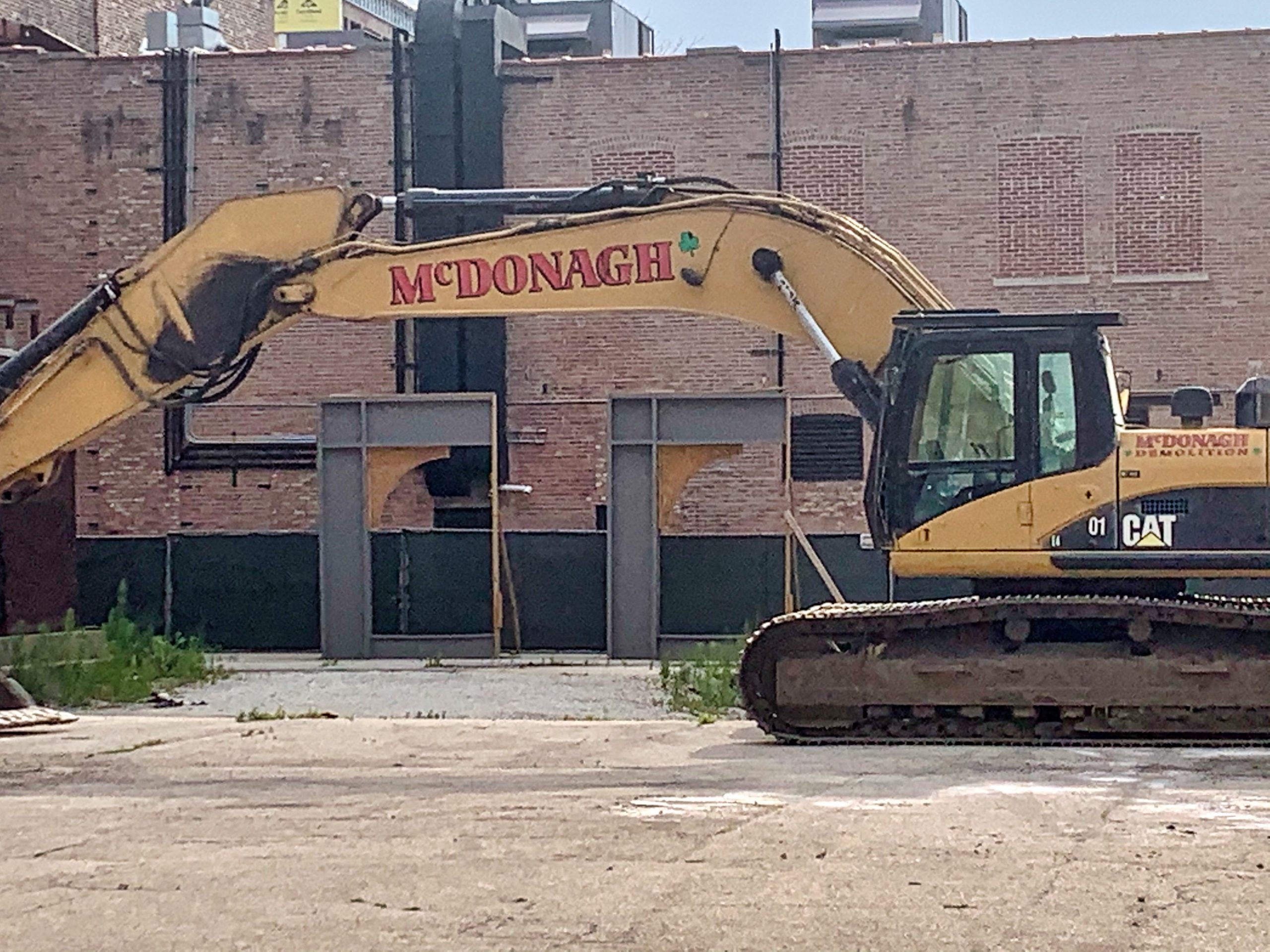
906 W Randolph Street (160 N Peoria). Photo by Jack Crawford
McDonagh Demolition is serving as wrecking contractor for the existing structure. The remainder of the site is currently occupied by a parking lot, so no other demolition permits will be required. While not yet issued, foundation permits have also been filed, and have received landscaping approval this past Tuesday. A full completion timeline is still unclear, though construction should likely break ground in the latter half of this year.
Subscribe to YIMBY’s daily e-mail
Follow YIMBYgram for real-time photo updates
Like YIMBY on Facebook
Follow YIMBY’s Twitter for the latest in YIMBYnews

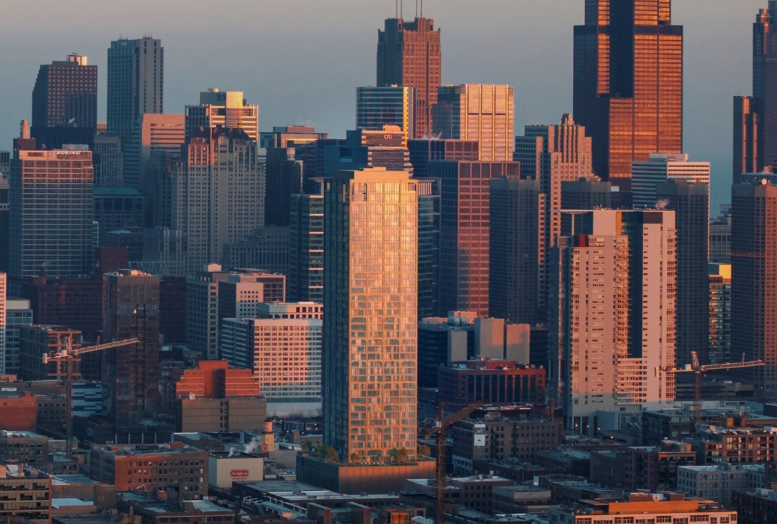
I’m glad to see activity starting on this important project.
Bravo to the Miesian curtain wall with industrial details for the former industrial near west side…..
I’ve always been a fan of this project and I’m happy to see steps in the right direction.
Getting a nearly 500′ tower will help break the plateau that is currently the West Loop/Fulton Market skyline.
I look forward to the height and density and its continued march westward.
LOVE LOVE LOVE this project and so happy its moving forward.
It’s about time a worthy building gets built in this town.