New renderings have been revealed for 609 W Randolph Street, the topped-out mixed-use high rise in Chicago’s West Loop Gate neighborhood. Rising 15 stories and 211 feet, the new construction will incorporate a pre-existing four-story masonry building built in the late 19th century.
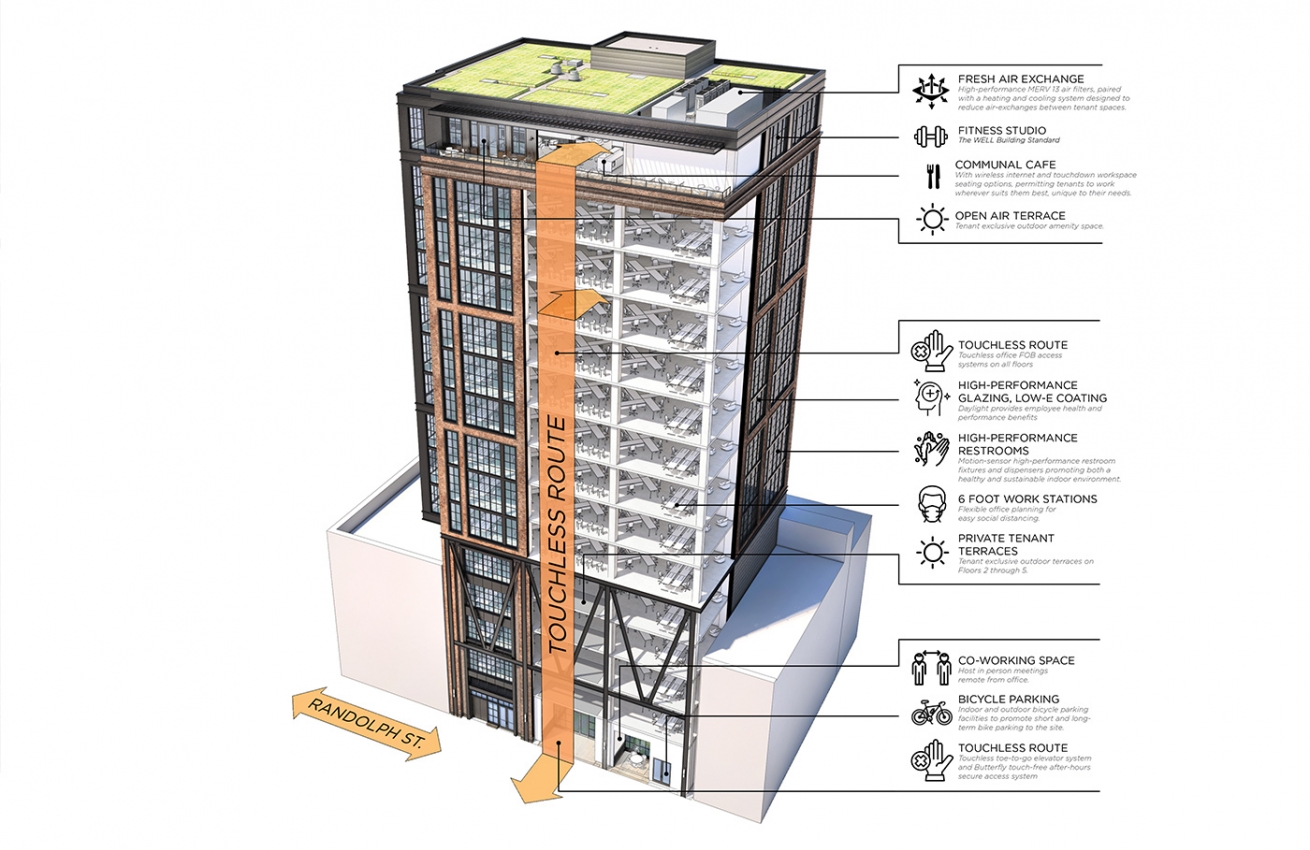
609 W Randolph Street features. Visual by Antunovich Associates
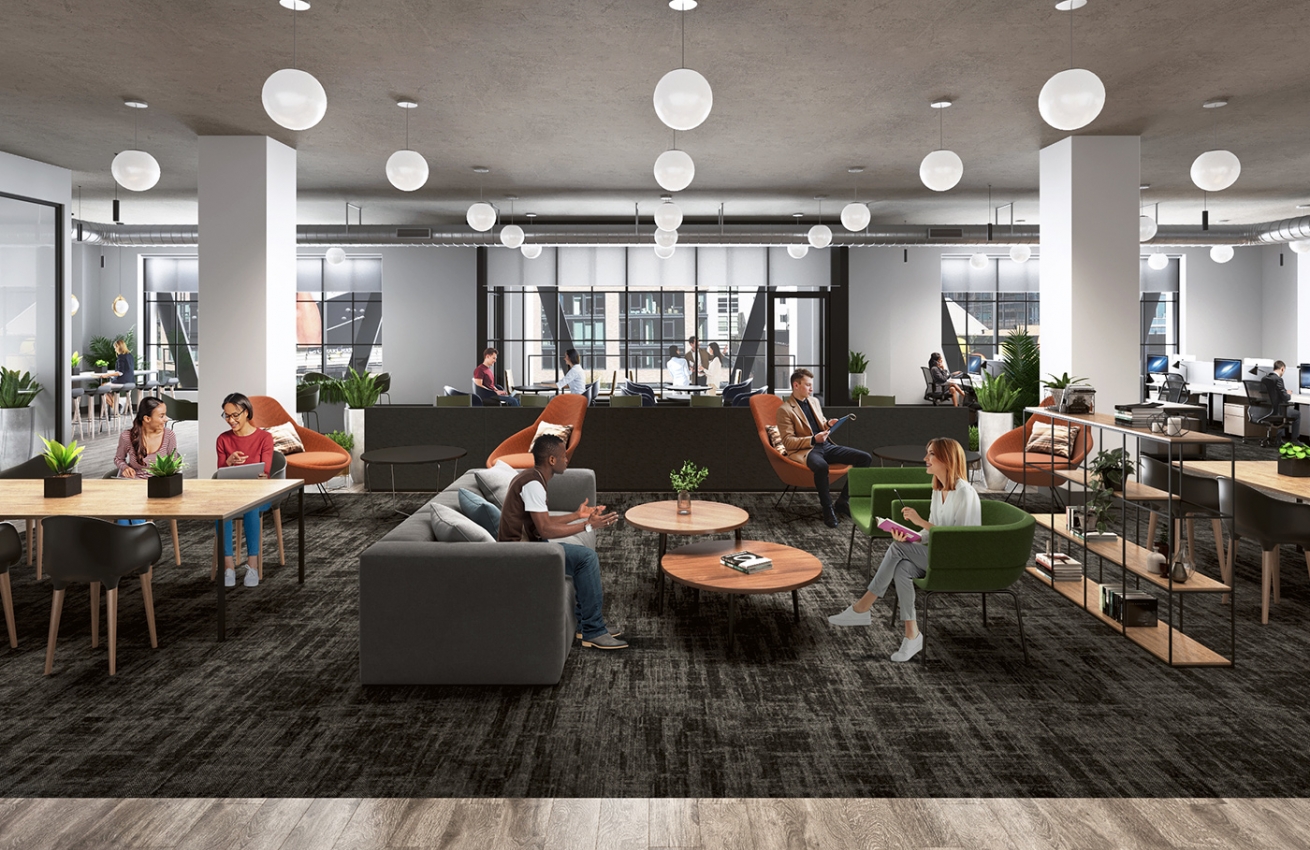
609 W Randolph Street office interior. Rendering by Antunovich Associates
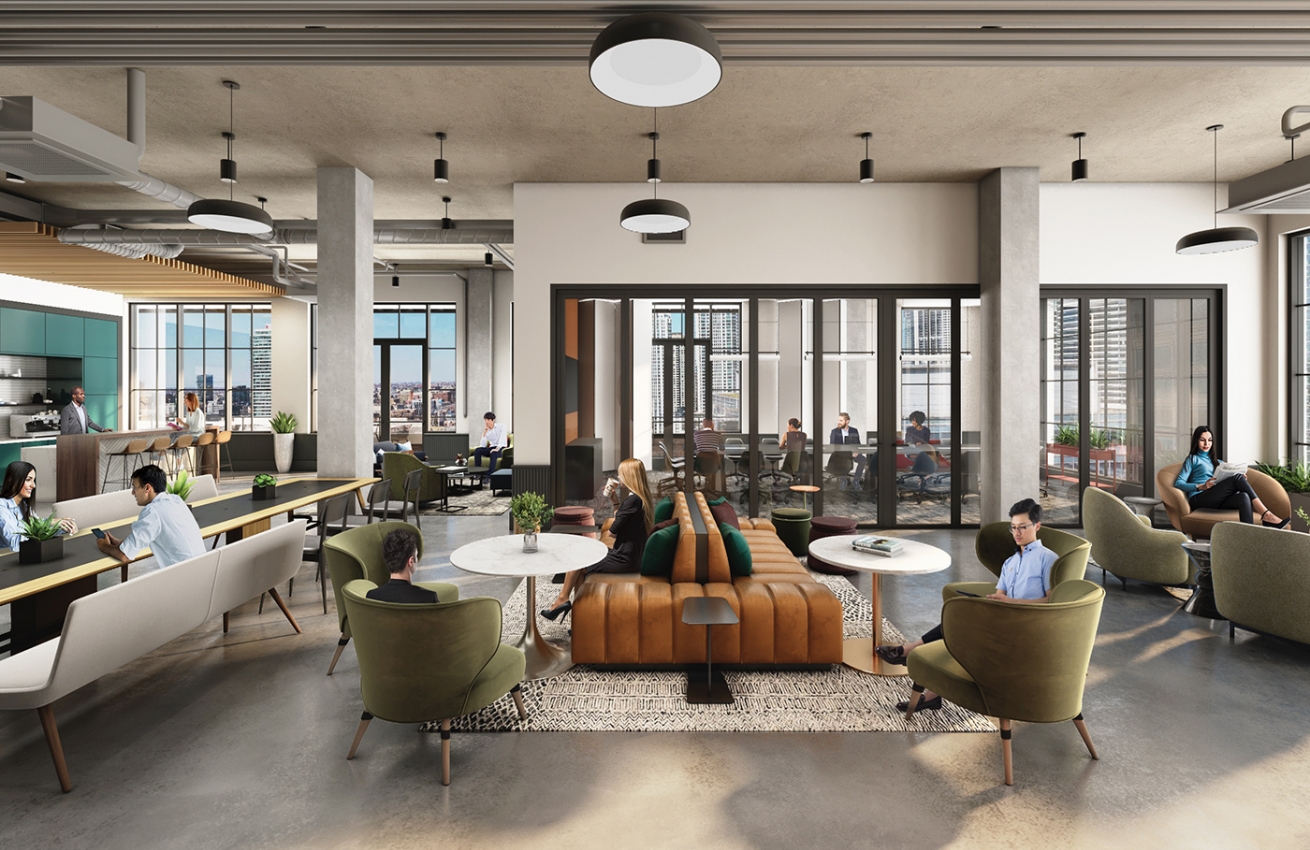
609 W Randolph Street amenity floor interior. Rendering by Antunovich Associates
Developer Vista Property Group has planned a mix of ground-level retail and offices on the above floors. The boutique tower will also offer an impressive array of amenities given its smaller footprint and roughly 100,000 square feet of floor space. Office tenants will have access to an amenity level with a lounge, meeting rooms, a fitness center and locker rooms, and an outdoor rooftop terrace with sweeping northern views.
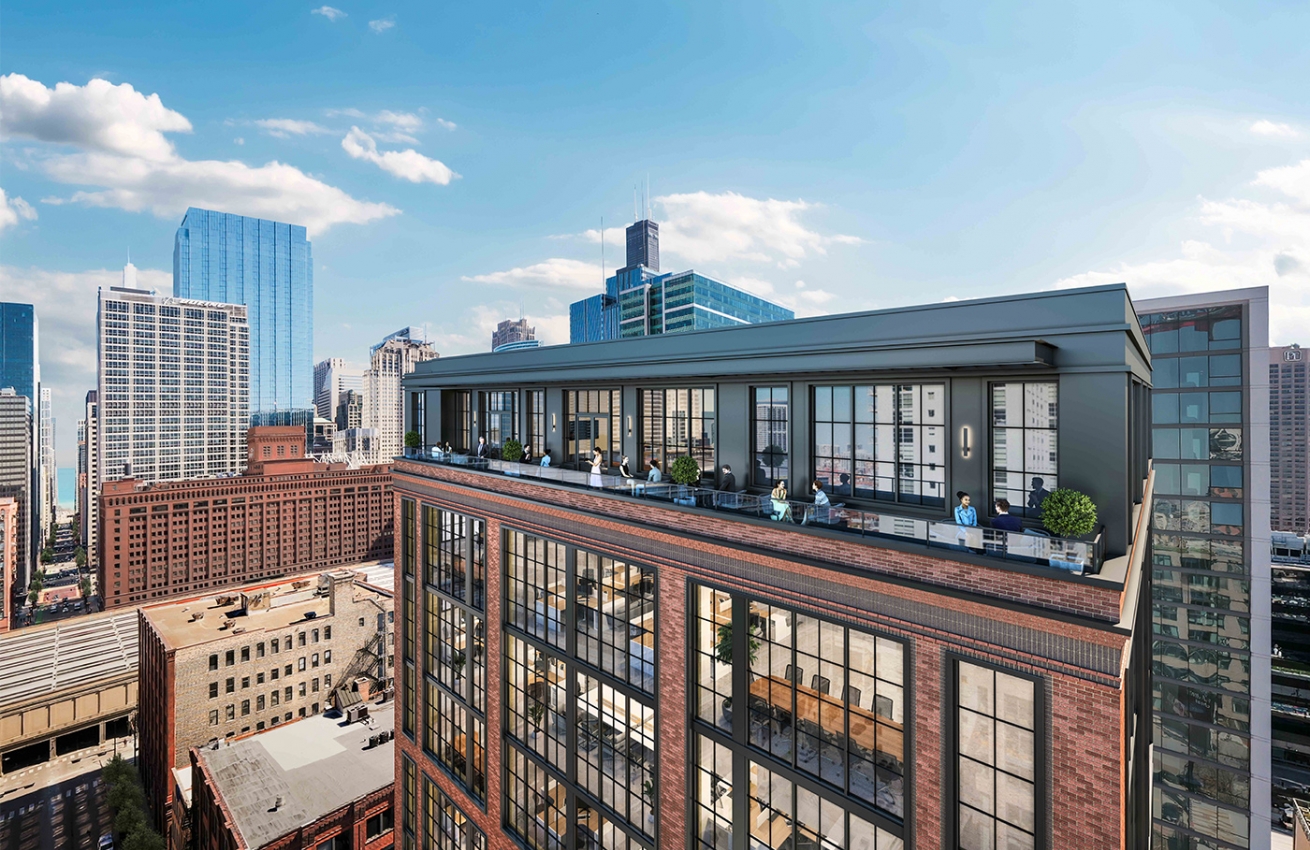
609 W Randolph Street rooftop terrace. Rendering by Antunovich Associates
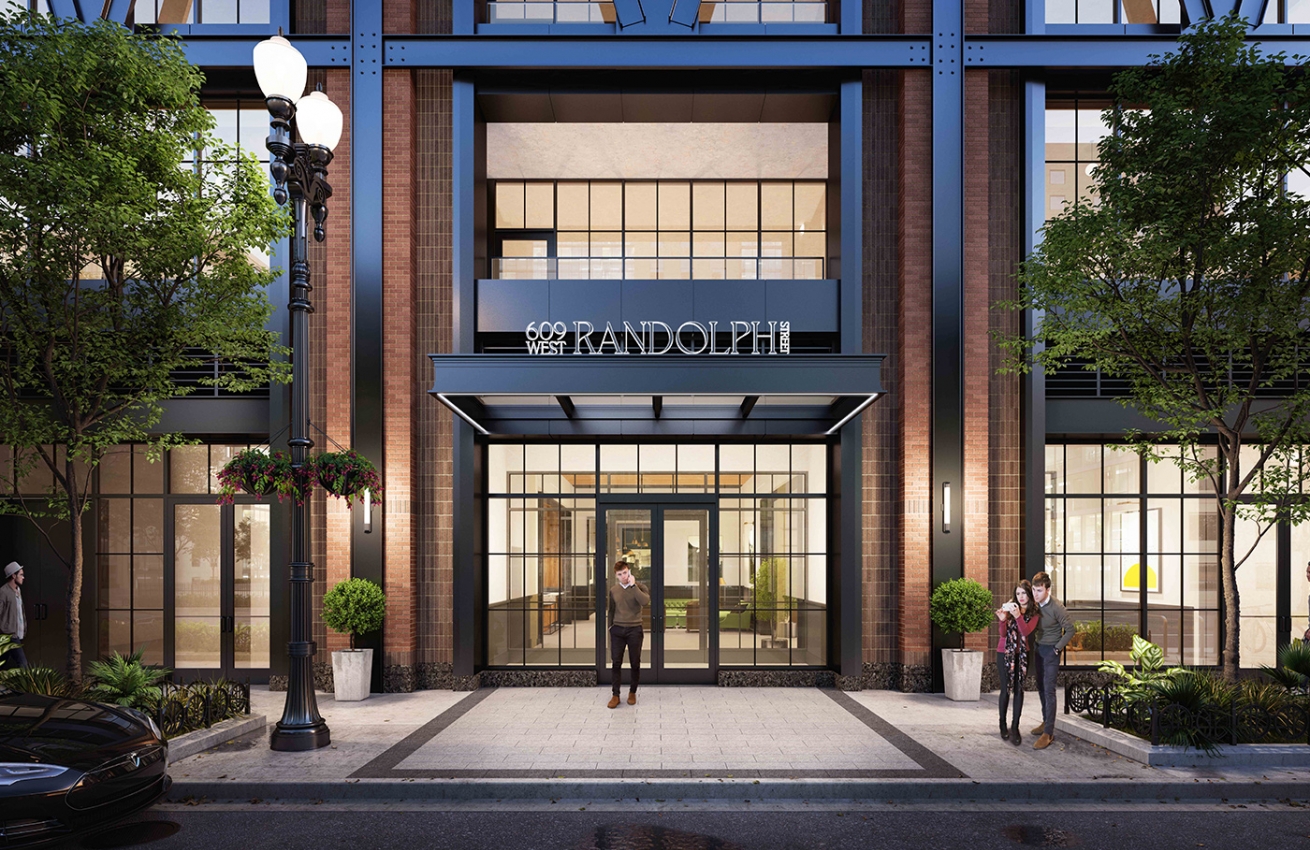
609 W Randolph Street lobby entrance. Rendering by Antunovich Associates
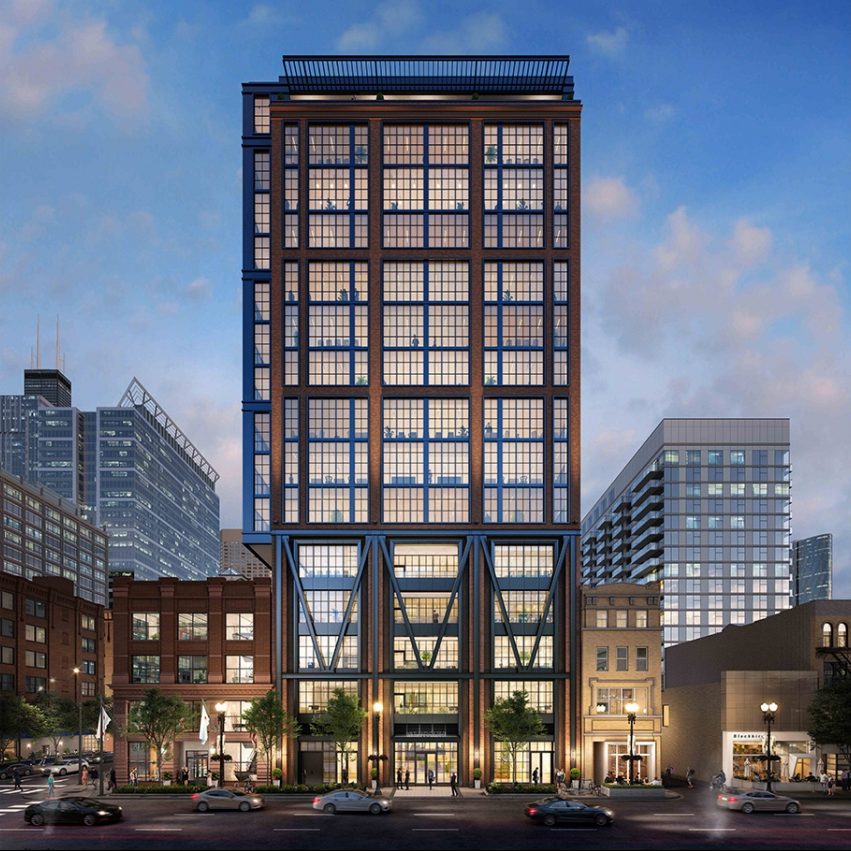
609 W Randolph Street. Rendering by Antunovich Associates
The updated renderings by Antunovich Associates showcase a dynamic mix of an industrial-chic aesthetic with modern architecture accents. The tower portion will be clad in both brick and metal paneling, and include floor-to-ceiling warehouse-inspired windows. Near the base will be a row of metal cross-bracing to further emphasize the industrial theme.
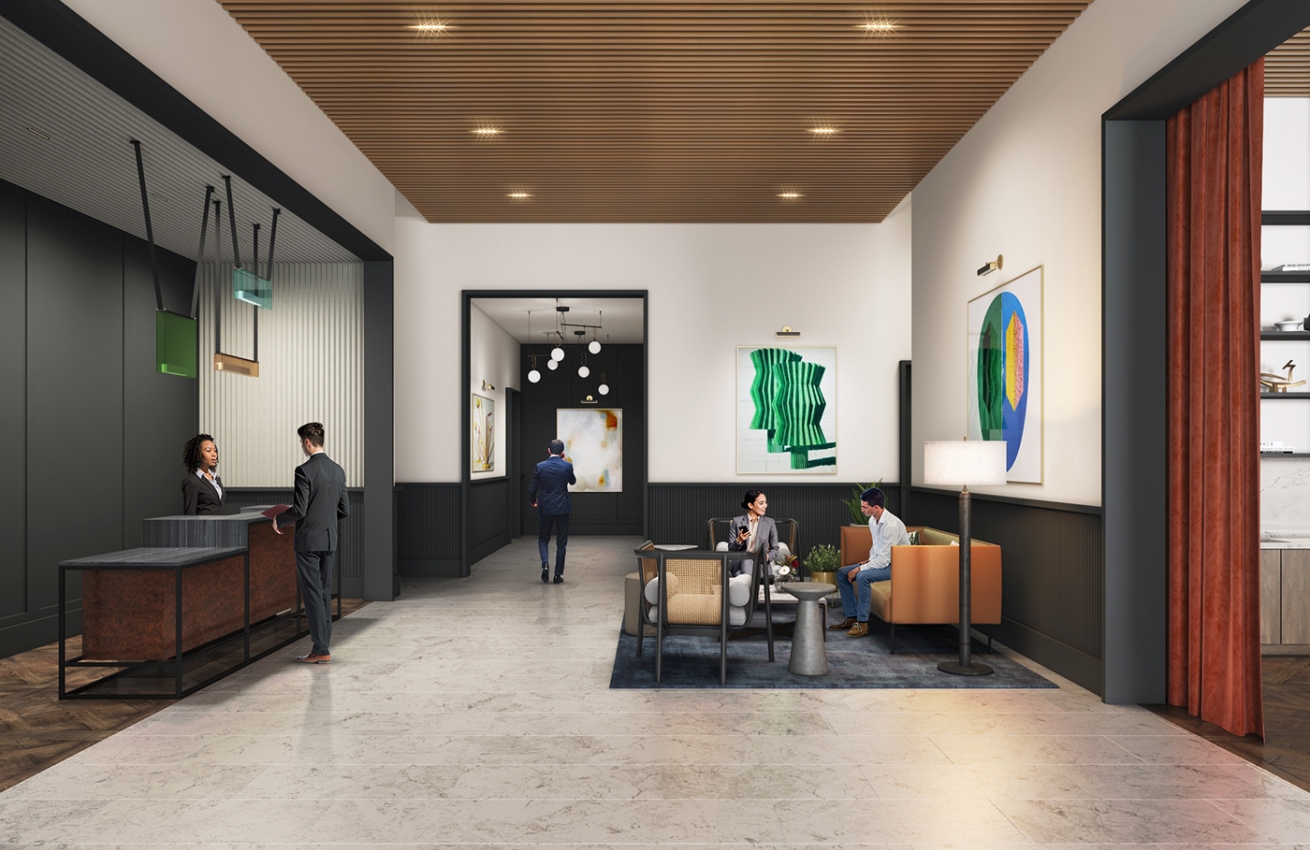
609 W Randolph Street lobby interior. Rendering by Antunovich Associates
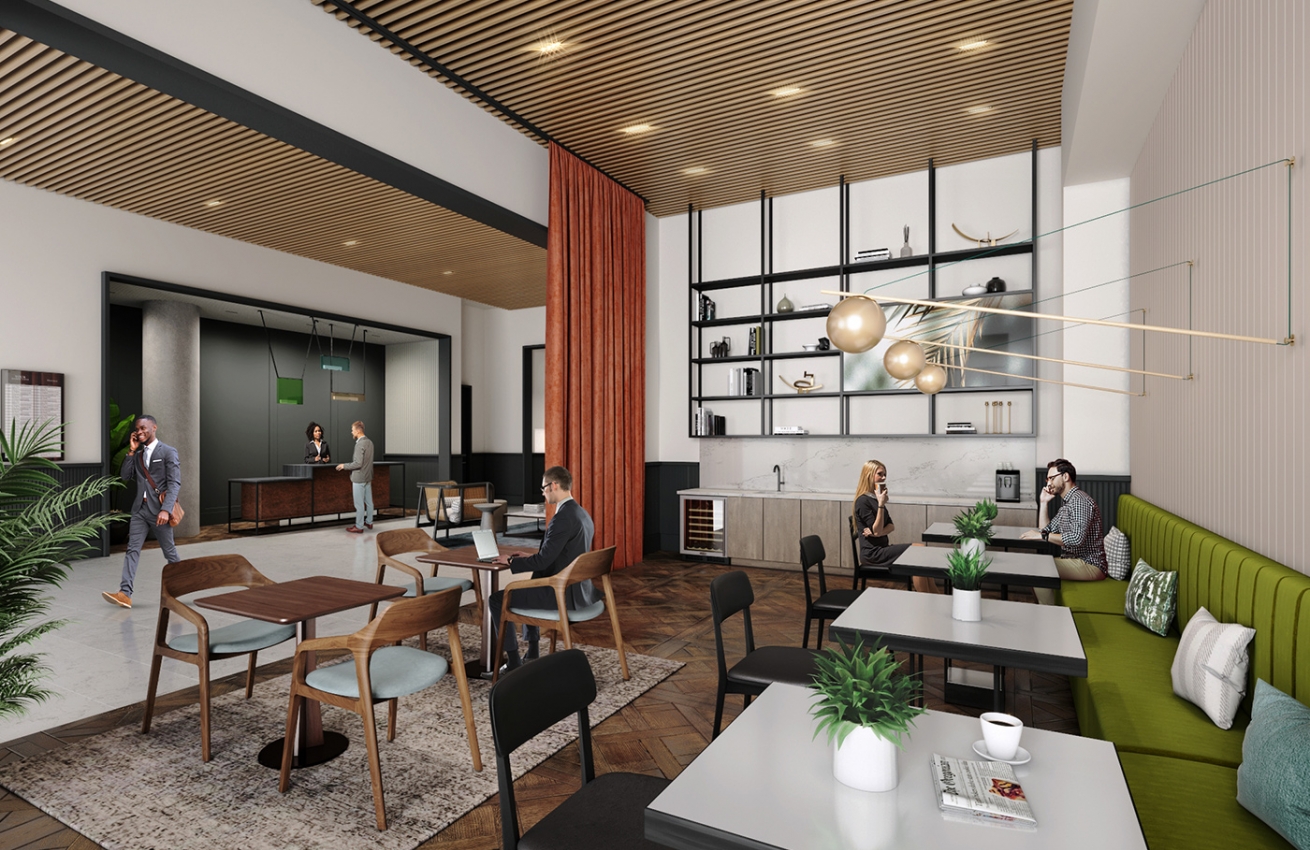
609 W Randolph Street lobby interior. Rendering by Antunovich Associates
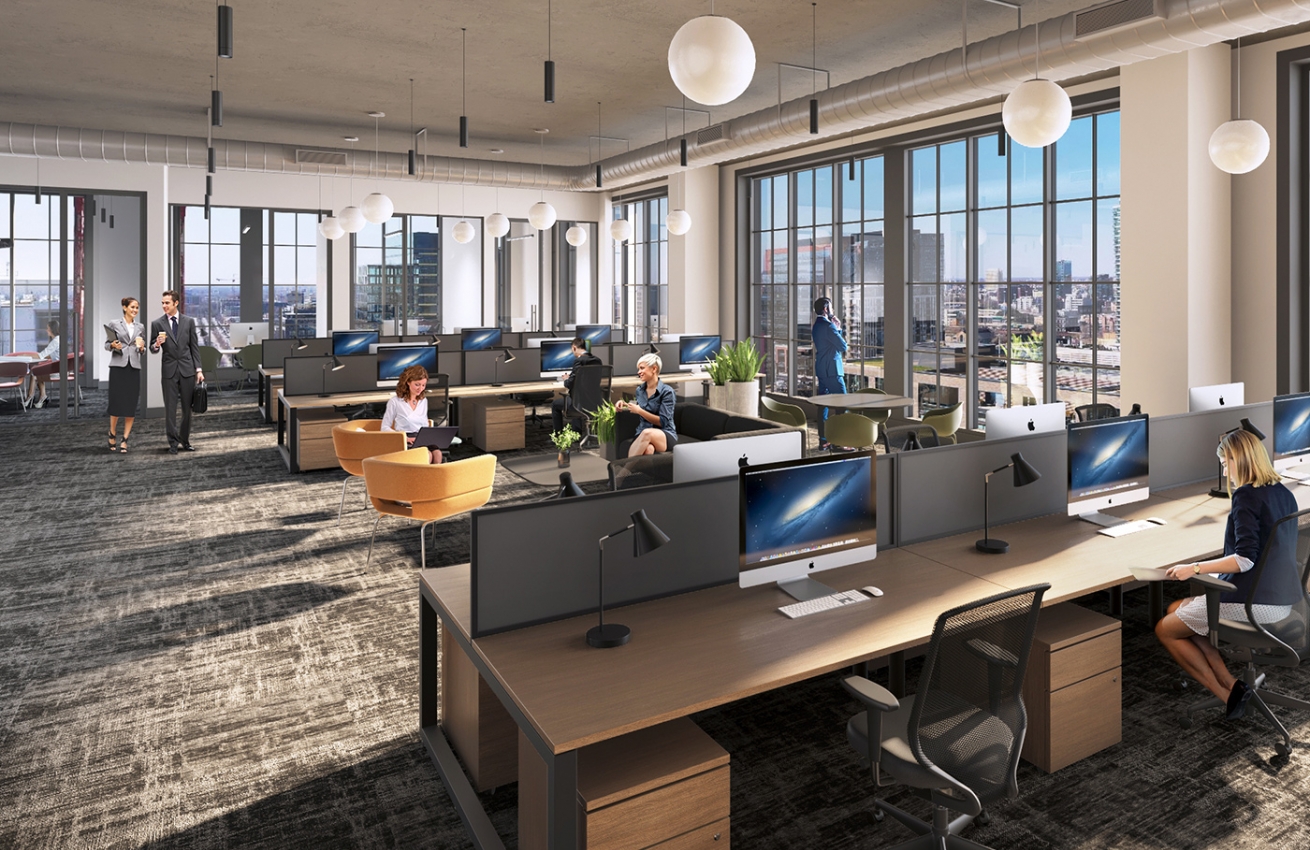
609 W Randolph Street office interior. Rendering by Antunovich Associates
Given the transit-oriented nature of the development, no accessory parking will be provided. Bus stops for Routes 20, 56, 120, 125, and J14 can all be found within a five-minute walk of the property. Those looking to board the CTA L will find Green and Pink Line trains at Clinton station, located a four-minute walk northeast. For access to other trains, the nearby Ogilvie Transportation Center has service for the Metra, while the slightly further Union Station has service for both the Metra and Amtrak.
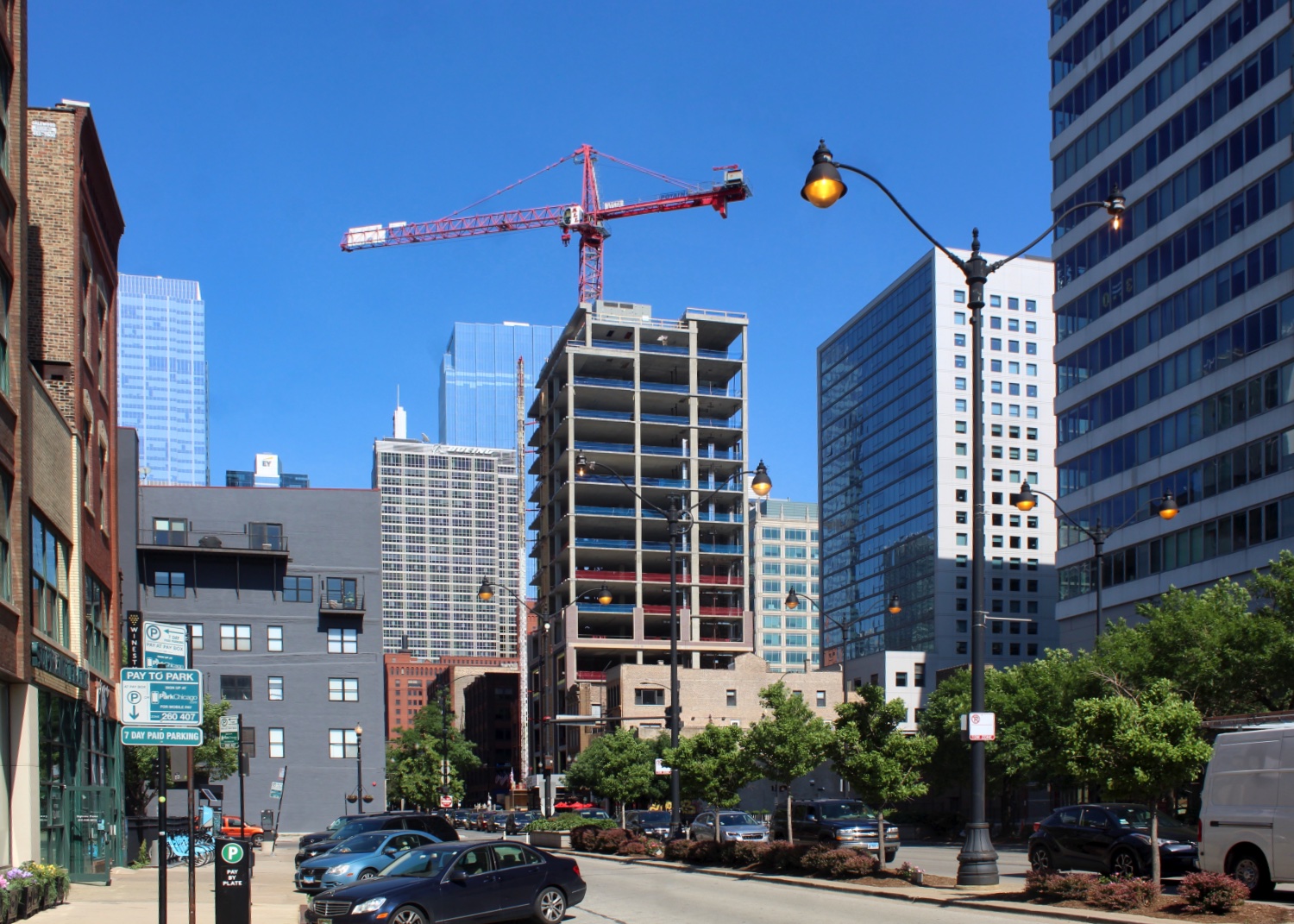
609 W Randolph Street. Photo by Jack Crawford
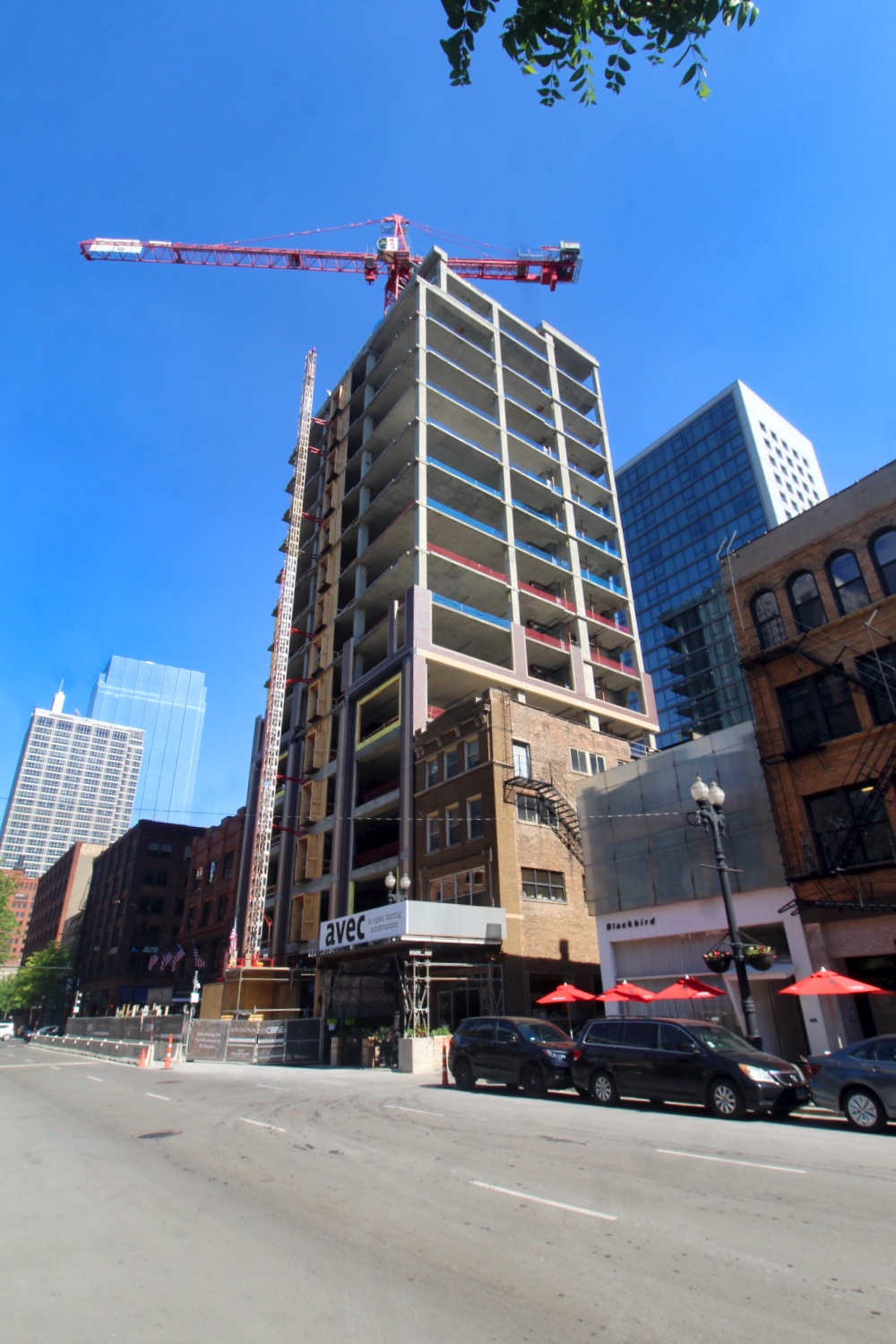
609 W Randolph Street. Photo by Jack Crawford
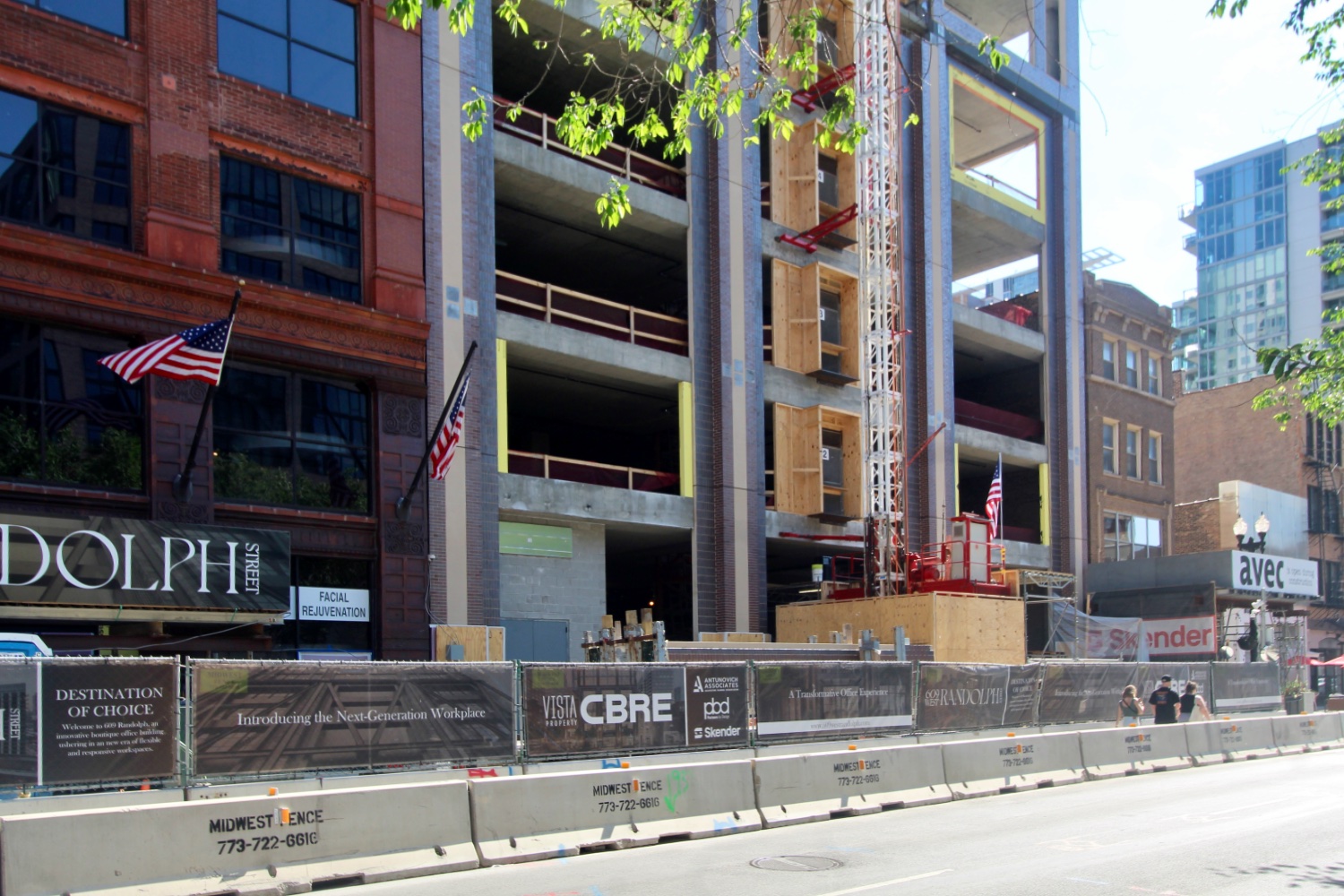
609 W Randolph Street. Photo by Jack Crawford
With its central location near the heart of West Loop Gate, tenants and visitors will find a multitude of neighborhoods in close proximity, such as the general West Loop area to the west, the burgeoning Fulton Market area to the northwest, River North to the northeast, and the core Loop business district directly east.
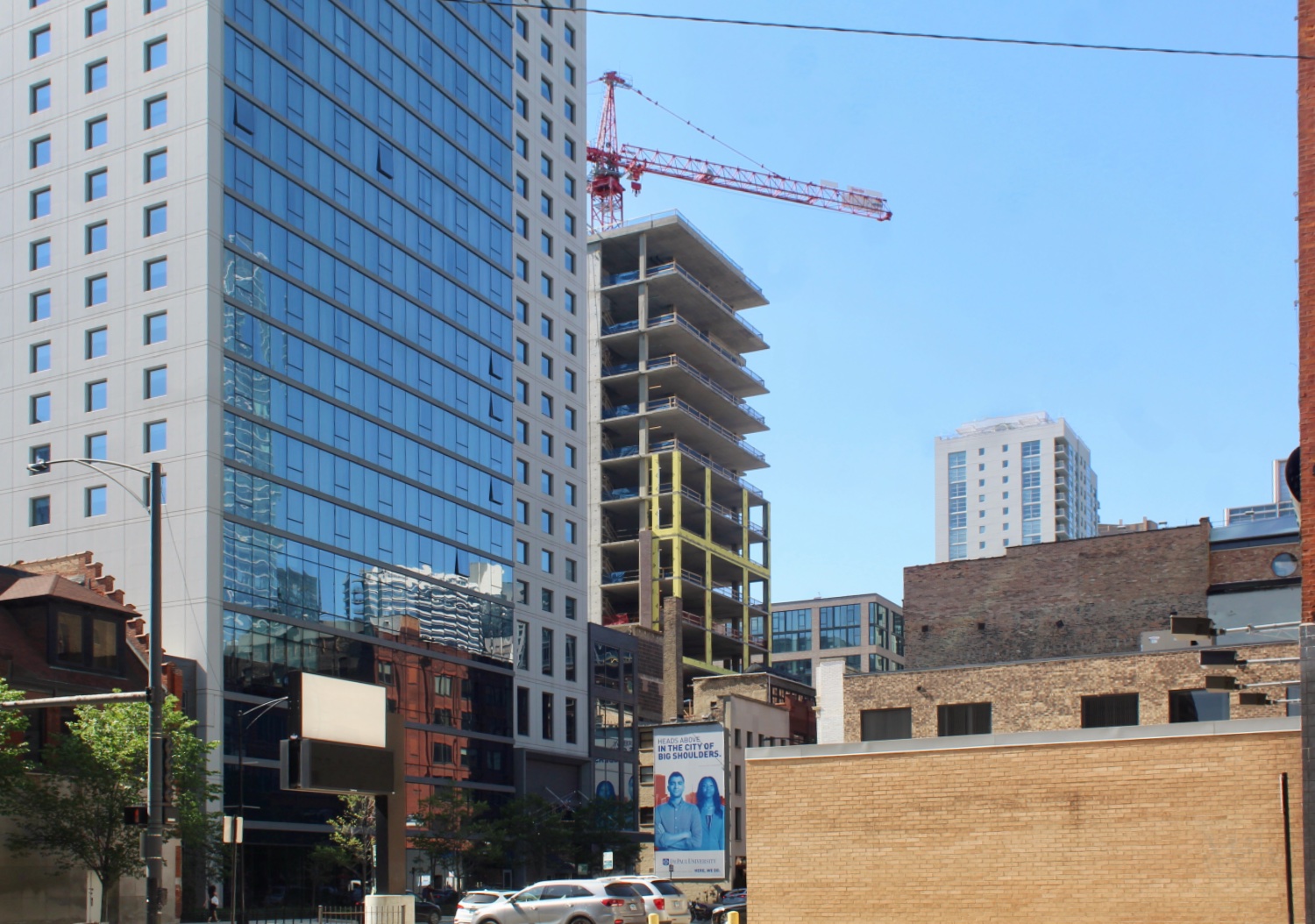
609 W Randolph Street. Photo by Jack Crawford
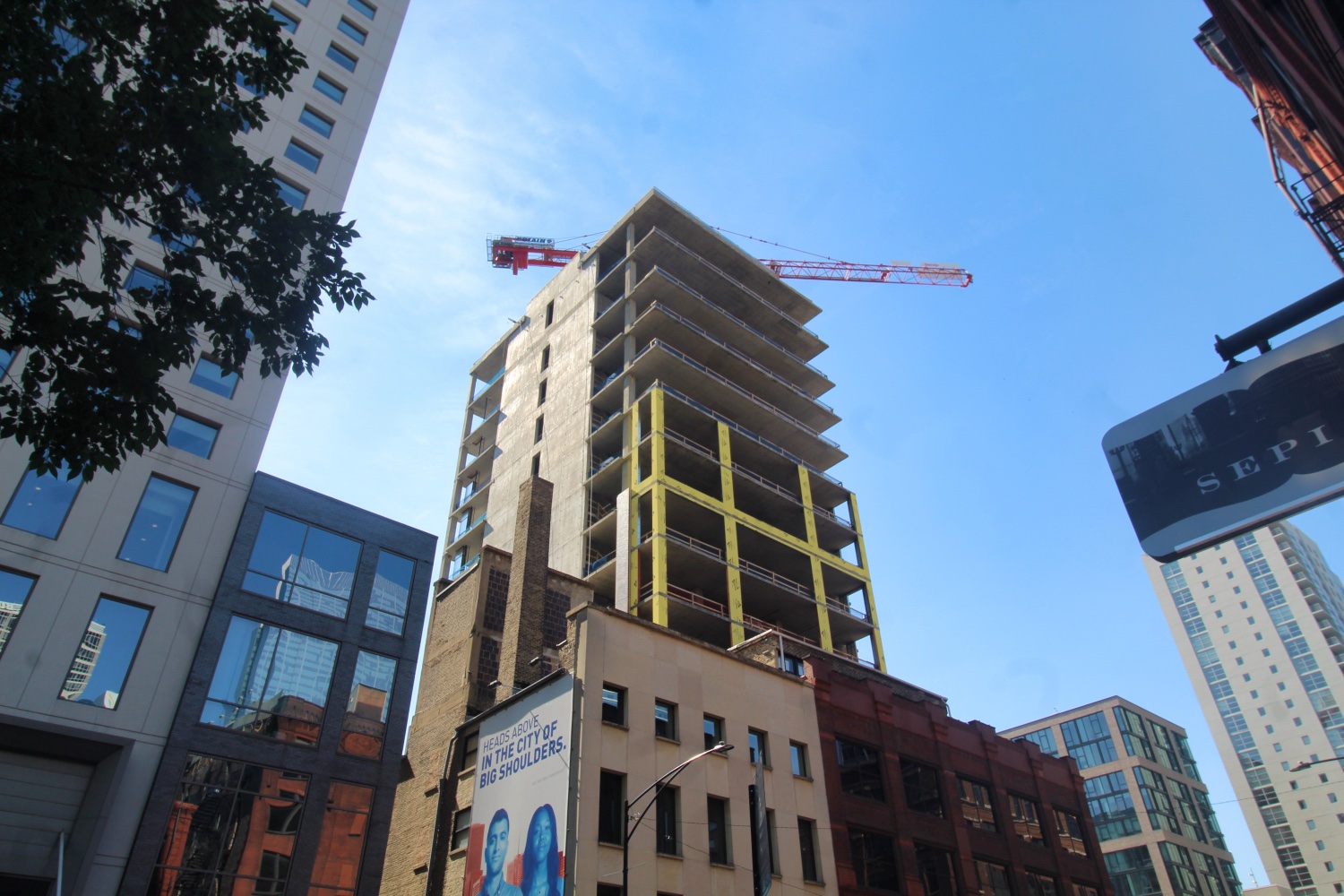
609 W Randolph Street. Photo by Jack Crawford
Since the last update, cladding work has begun and can be seen now rising up the exterior. Skender is serving as the general contractor, with construction expected to complete by early next year.
Subscribe to YIMBY’s daily e-mail
Follow YIMBYgram for real-time photo updates
Like YIMBY on Facebook
Follow YIMBY’s Twitter for the latest in YIMBYnews

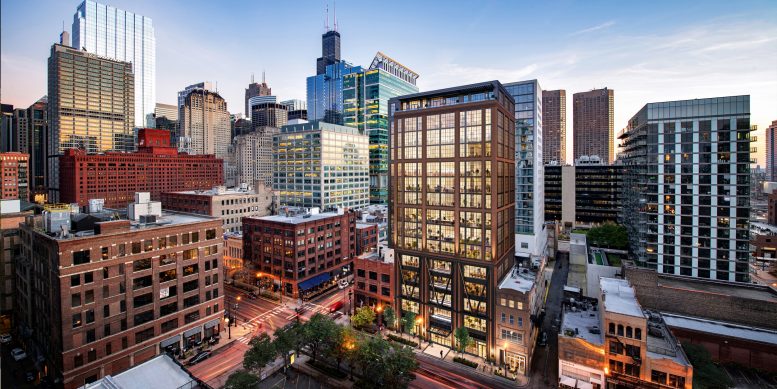
Love this, thinking outside of the box on features of the building and also thinking outside the car. More of this please! This is good for the city and for the planet.
I was in the area walking by looking for new possible living space.
Hi Walter, while this project is mainly commercial, there are several more loft-like living options nearby, as well as a larger new residential building known as EMME Apartments a block northwest
Hi, so when can a person fill out applications for your units ? Thanks
Hi Doris, we only report on the buildings, and this project is commercial. If you would like to learn more about the office space offered here, please visit https://www.609westrandolph.com/