The historic “Chicago Tribune” sign has been reinstalled at the rapidly progressing Tribune Tower Residences in Magnificent Mile. Previously occupied by the Chicago Tribune since its initial construction in 1925, the 34-story landmark was sold in 2018 upon the publication’s relocation to One Prudential Plaza. Co-developers CIM Group and Golub & Company are now converting the Gothic Revival icon at 435 N Michigan Avenue to house 162 condominiums, along with retail at the base and a swath of residential amenities.
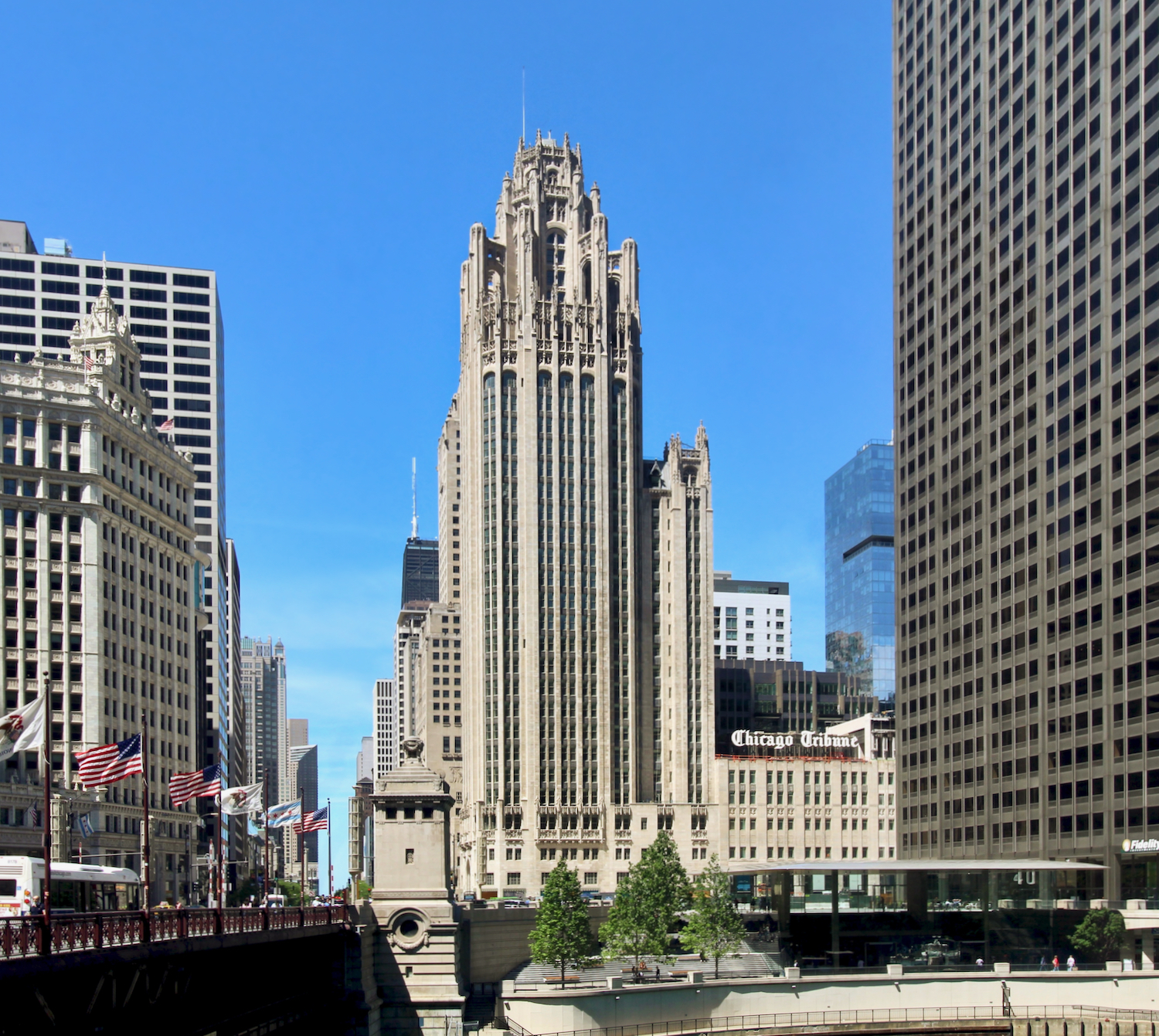
Tribune Tower Residences. Photo by Jack Crawford
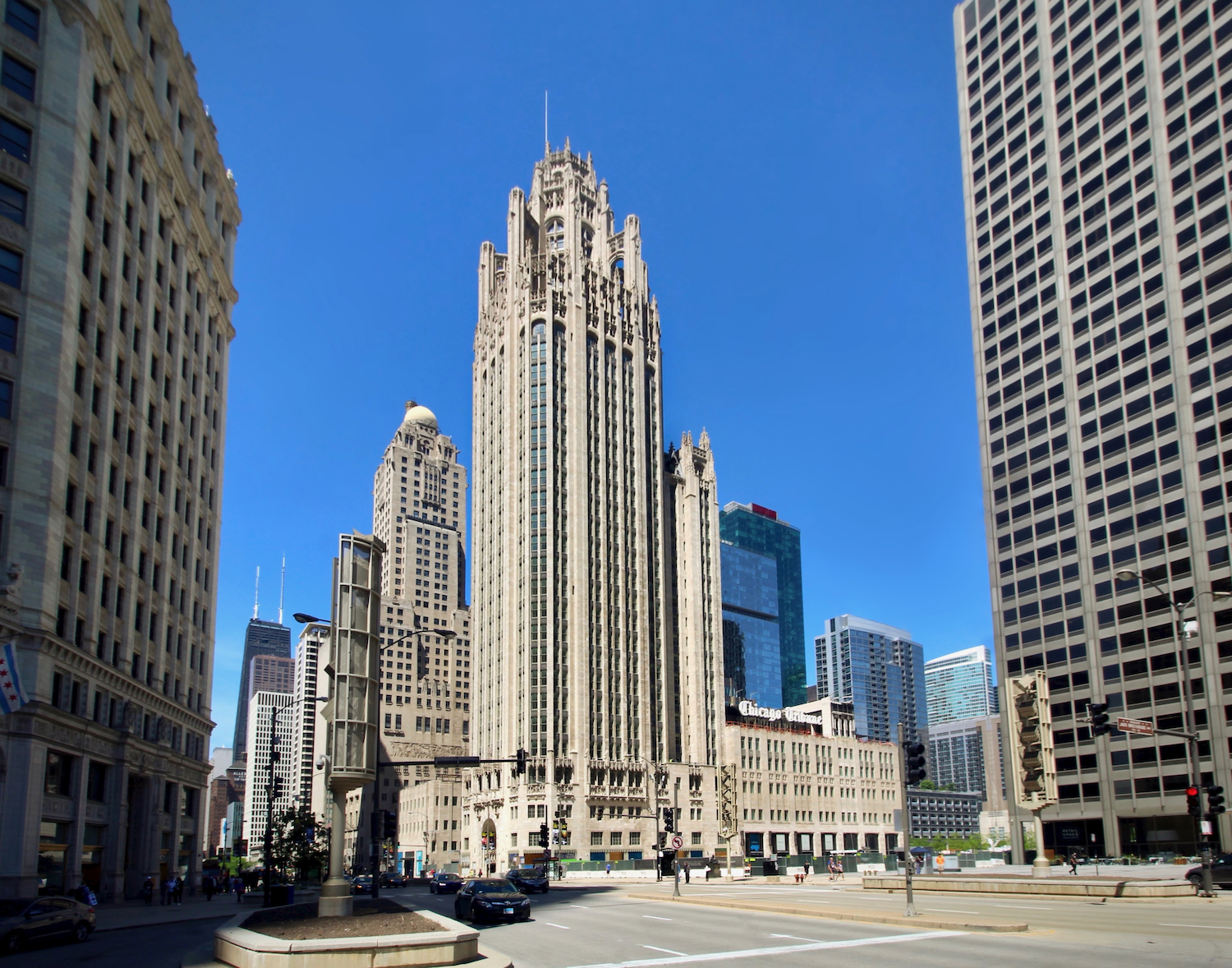
Tribune Tower Residences. Photo by Jack Crawford
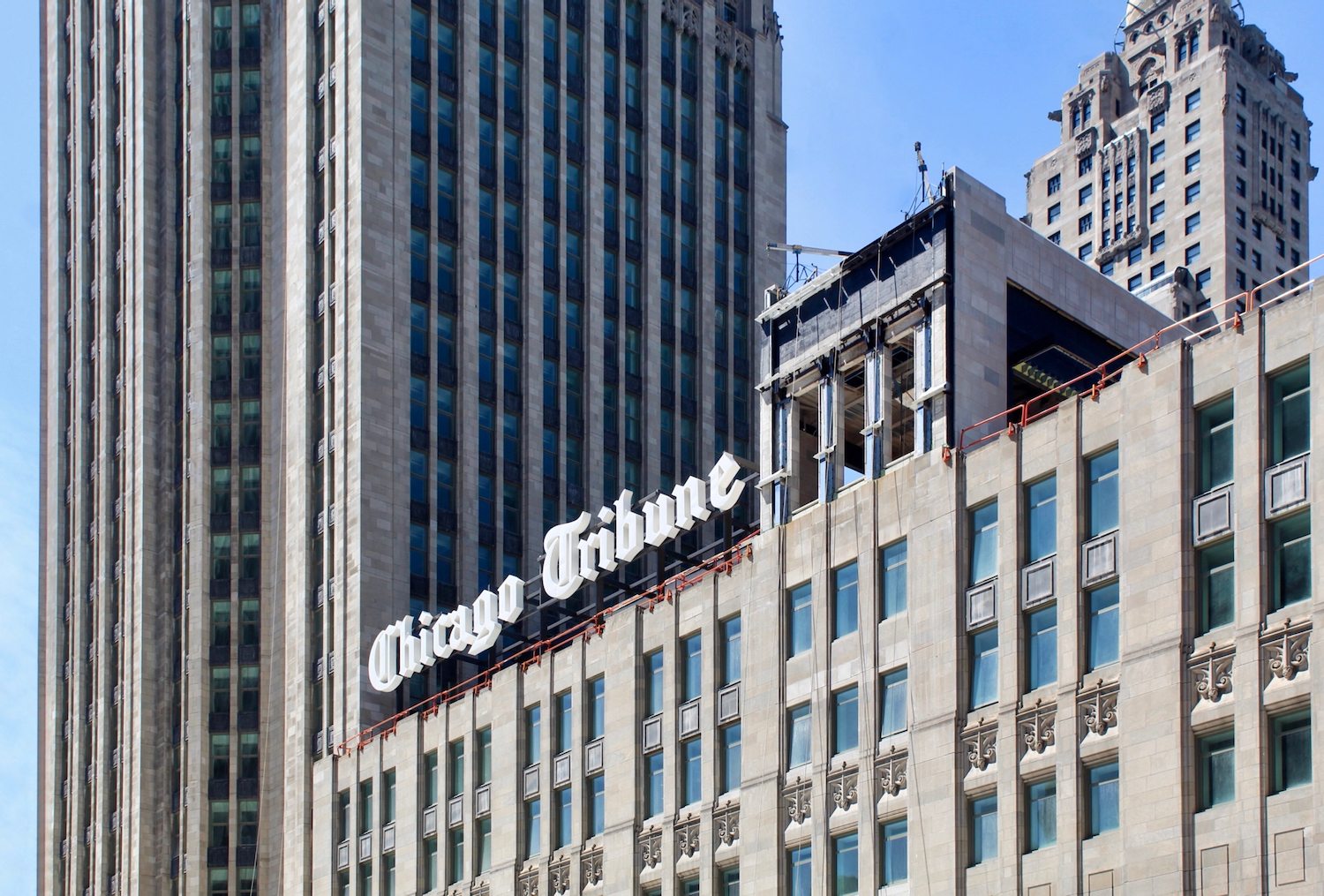
Tribune Tower Residences. Photo by Jack Crawford
Varying across 56 unique configurations, residences will vary between one and four-bedrooms. Single bedrooms span between 1,100 square feet to 3,155 square feet and are priced from the 900,000s and $4 million. Two-bedroom units range from 1,660 square feet to 2,950 square feet and are priced between $1 million and $3.6 million. Three-bedroom units cover 2,600 to 4,040 square feet and have been listed between $2 million and $7.5 million. Lastly, four-bedrooms range from 3,900 square feet to 4,340 square feet and $3 million to $7 million. Select layouts come with additional libraries or family rooms, private terrace or balcony space, and ceiling spans of 10 feet or higher. Notable in-unit features include expansive windows, 6.5-inch hardwood flooring, Wolf and Sub-Zero kitchen appliances, and cabinetry by Bovelli Custom Millwork.
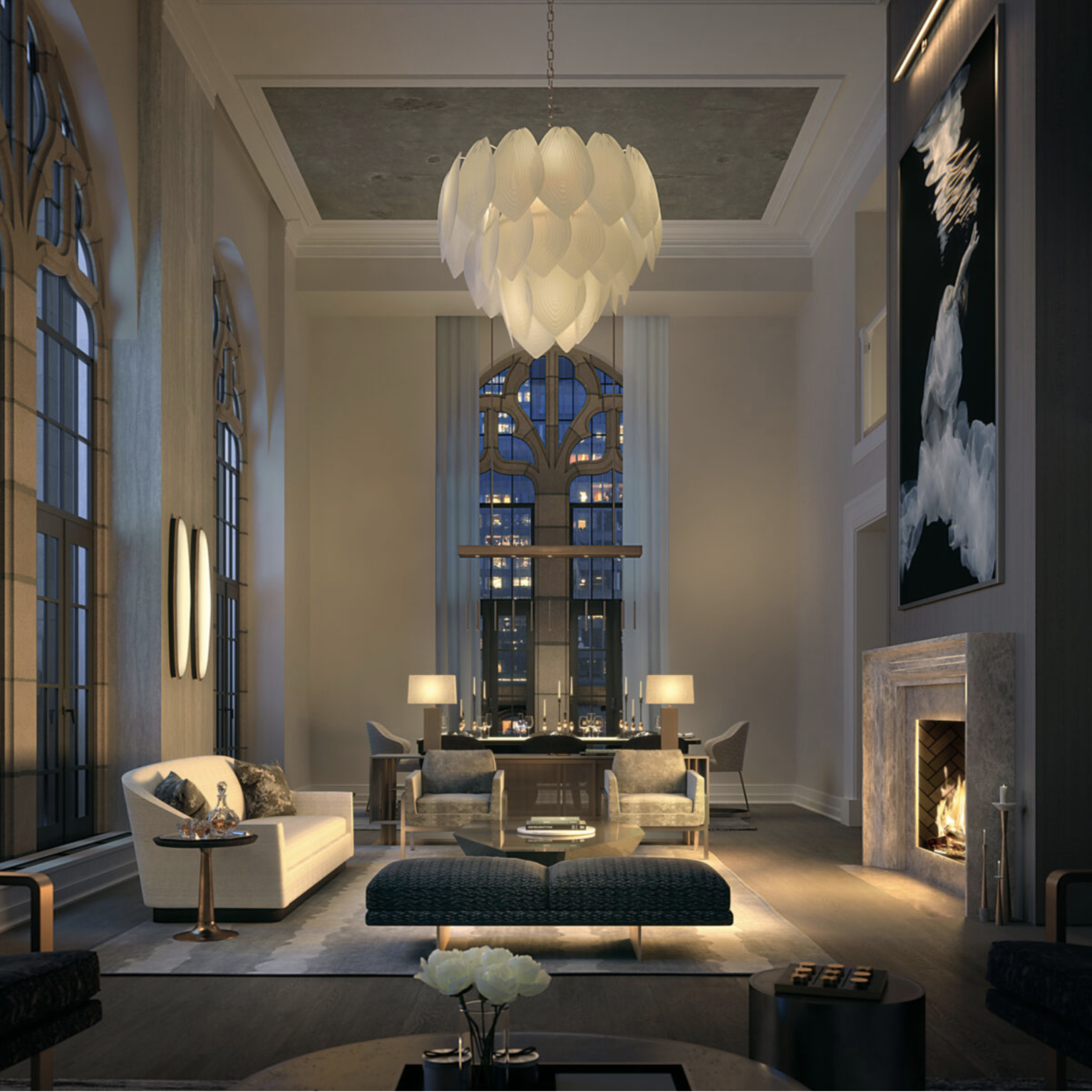
Tribune Tower Residences unit interior. Rendering by Marchmade via Golub & Company / CIM Group
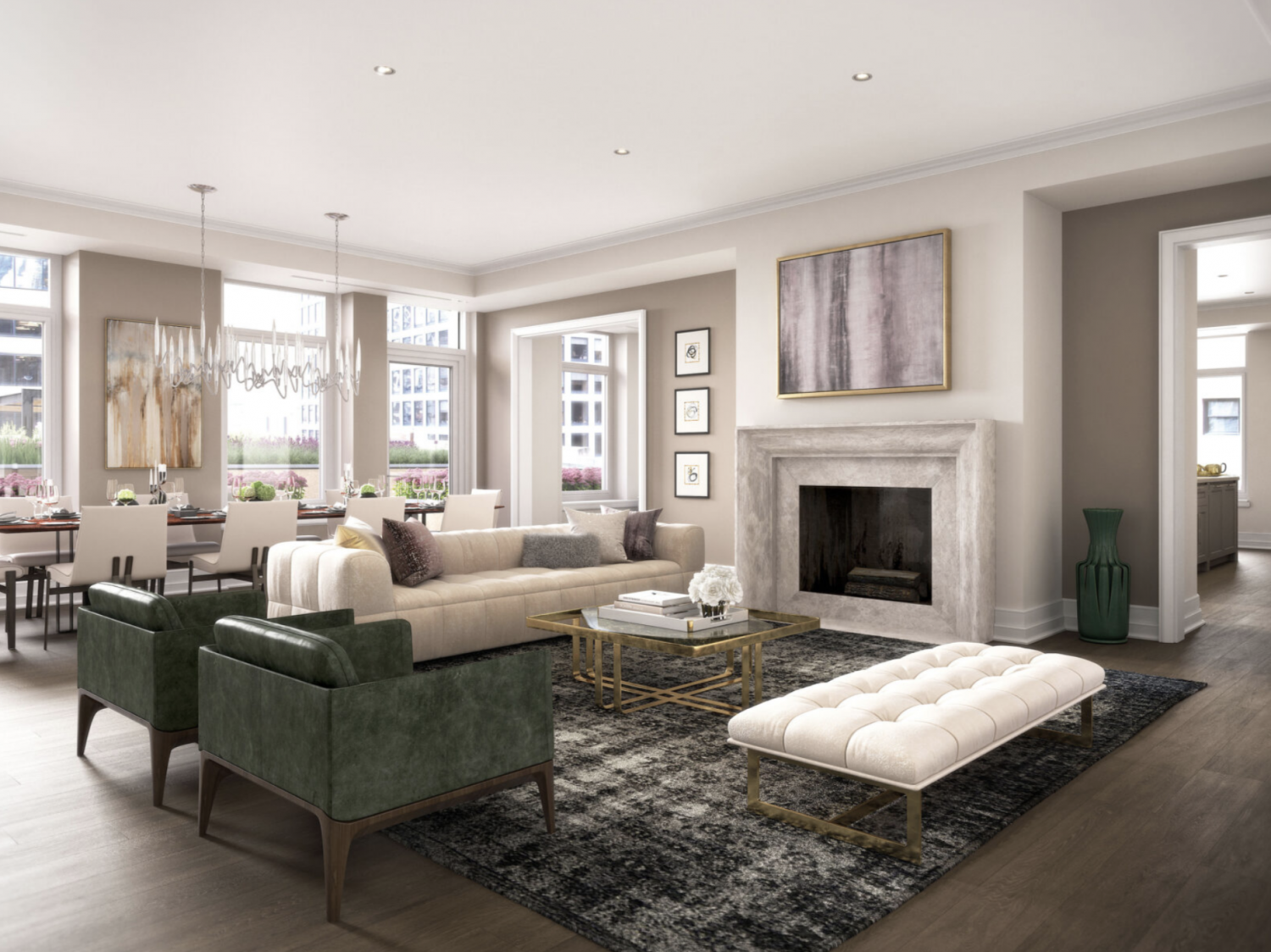
Tribune Tower Residences unit interior. Rendering by Marchmade via Golub & Company / CIM Group
Solomon Cordwell Buenz is the design architect, while OLIN is serving as landscape architect. The original limestone cladding will be preserved and restored, while various exterior components like the windows, entryways, and balconies will be modernized. Other architectural additions comprise of a private 1/3-acre park between the tower’s two adjoining wings, new landscaping within the public Pioneer Court area, and a four-story addition atop the northern wing. The Gettys Group, meanwhile, has focused on the interior portions, which emphasize original splendor of the tower while integrating the modern finishes of an urban residential development.
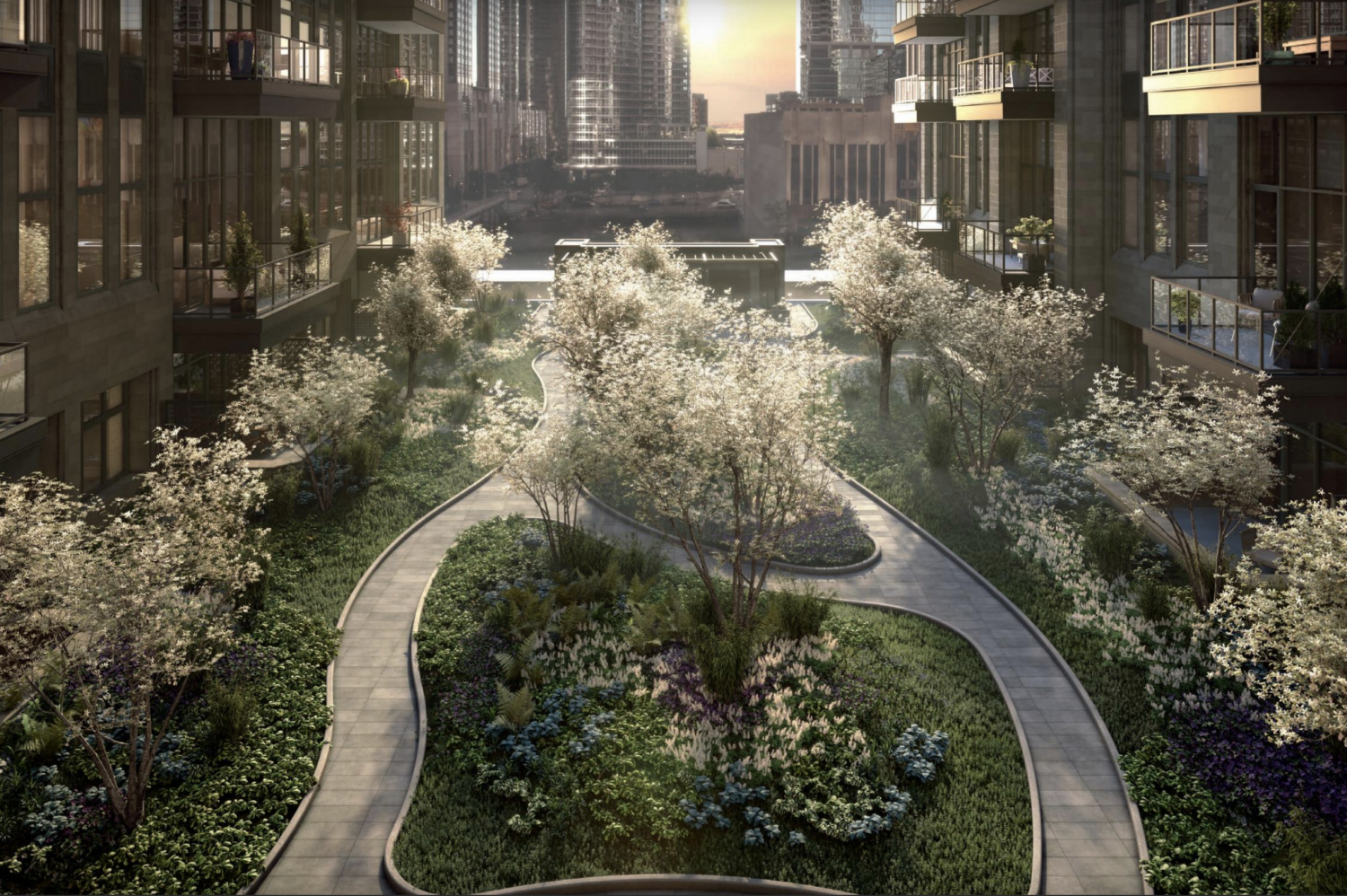
Tribune Tower Residences private park. Rendering by Marchmade via Golub & Company / CIM Group
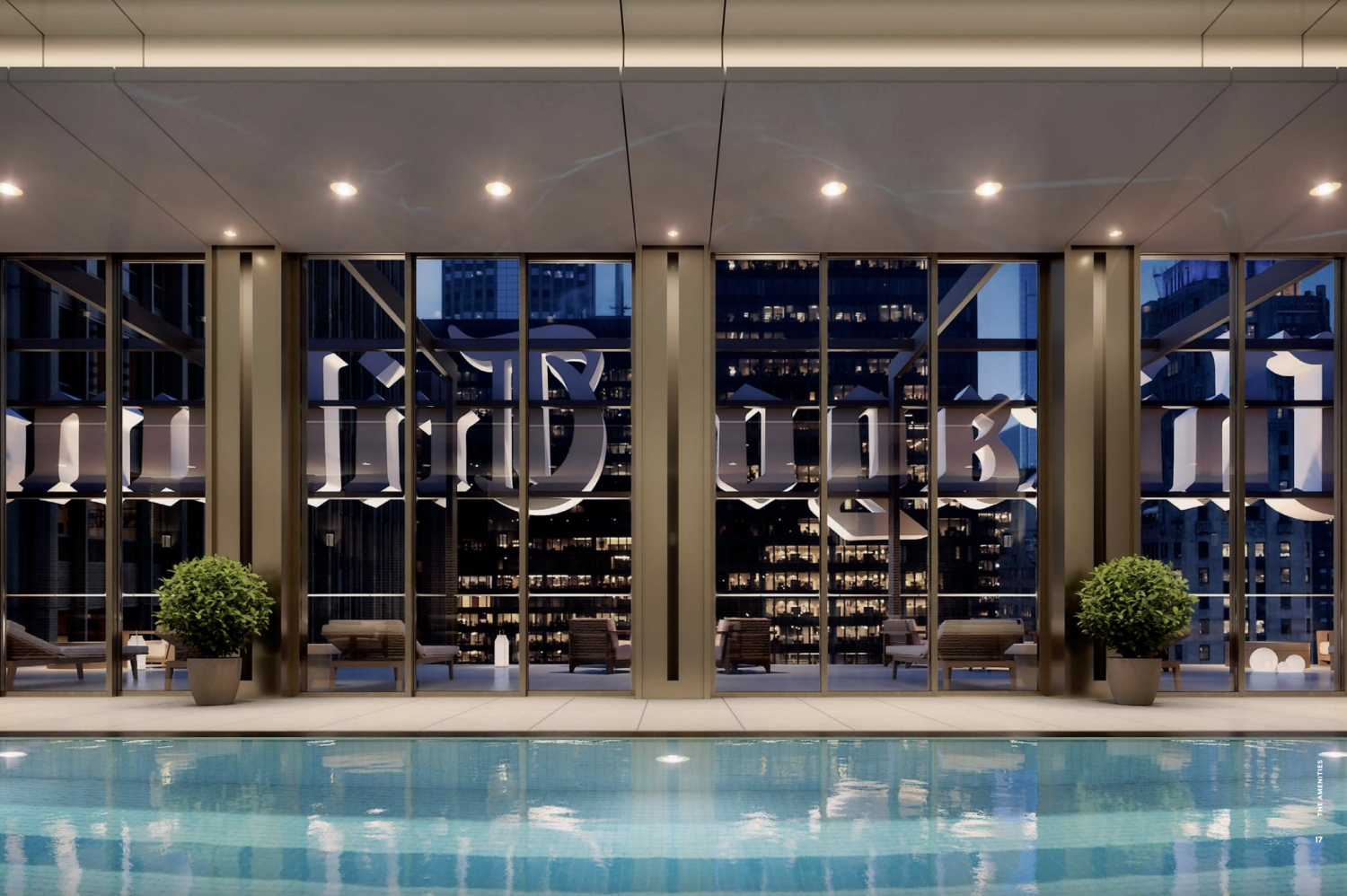
Tribune Tower Residences indoor pool. Rendering by Marchmade via Golub & Company / CIM Group
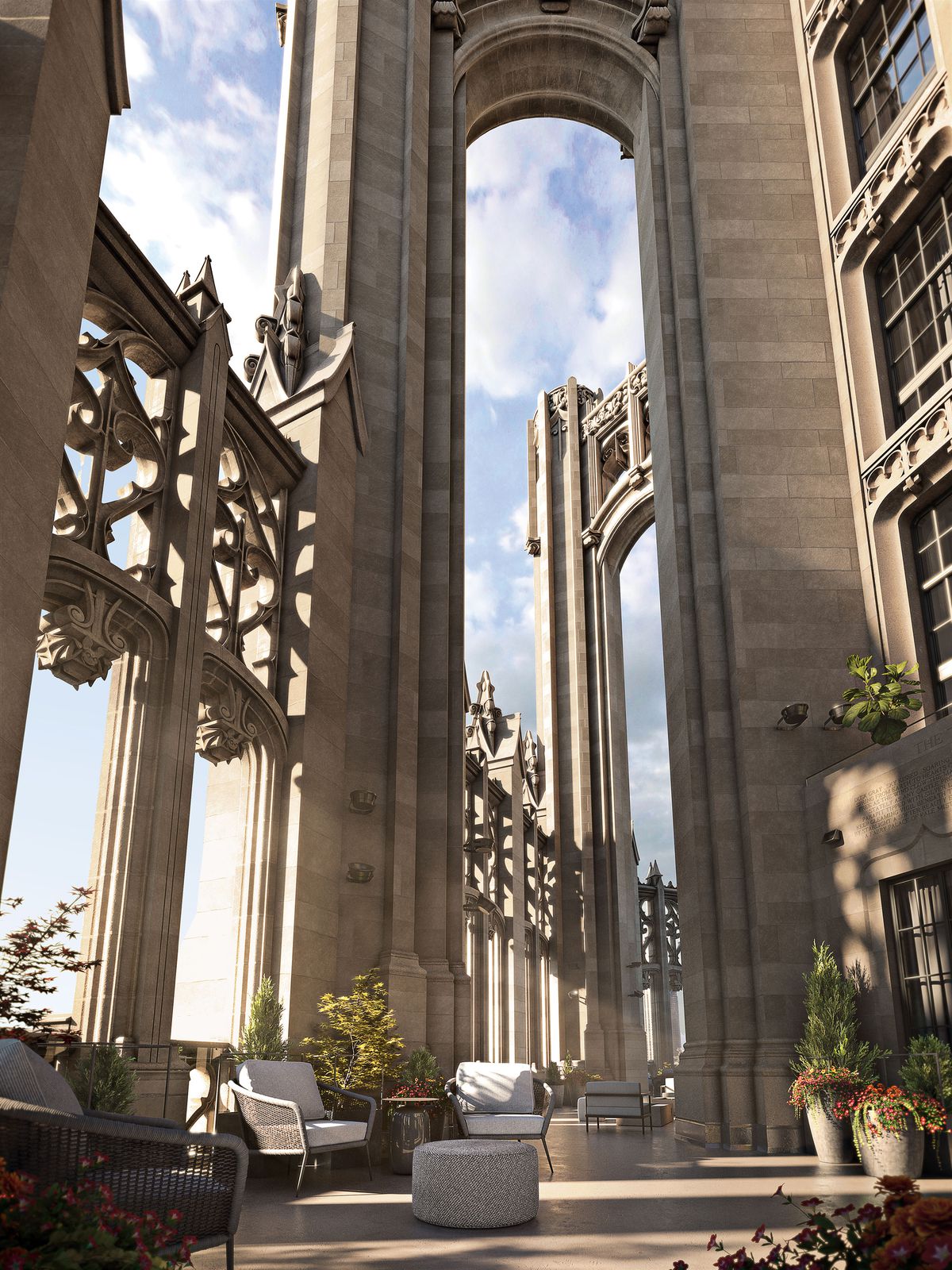
Tribune Tower Residences Crown Lounge & Terrace. Rendering by Marchmade via Golub & Company / CIM Group
Around 55,000 square feet of amenities will be interspersed throughout the building. The second floor will house a spa area with steam rooms, saunas, and treatment rooms, as well as a fitness center and golf simulator. On the third floor, residents will find a lounge, event spaces with a bar and catering kitchen, meeting rooms, entertainment and game rooms, and a the aforementioned courtyard park. The seventh floor contains further amenities including a 75-foot indoor pool behind the Tribune sign, a sun deck, and a terrace space with outdoor grilling and dining. At the 25th floor is the Crown Lounge and Terrace, situated amongst the tower’s iconic buttresses. This indoor/outdoor space will come with a chef’s kitchen, an herb garden, a grilling area, and a firepit.
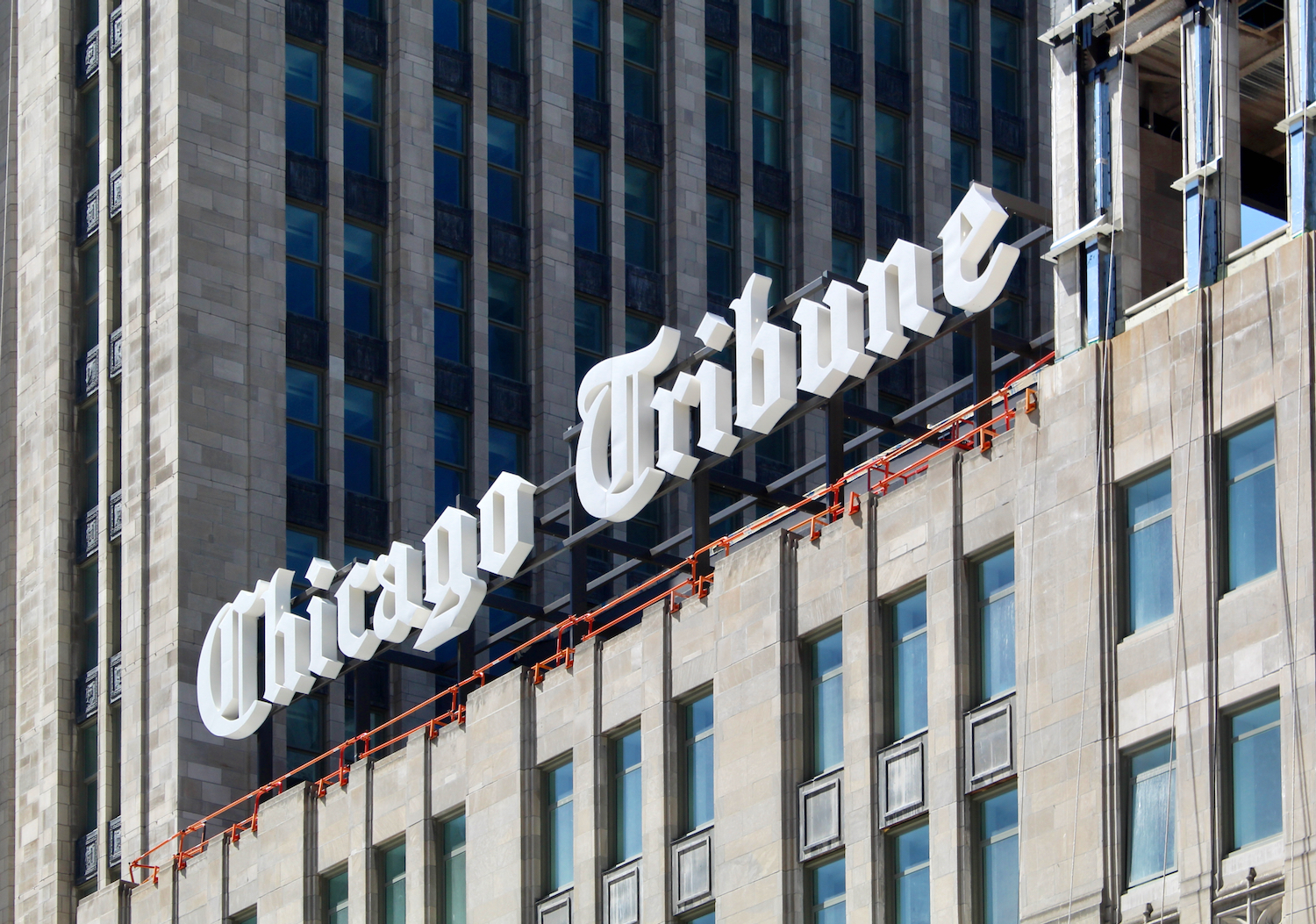
Tribune Tower Residences. Photo by Jack Crawford
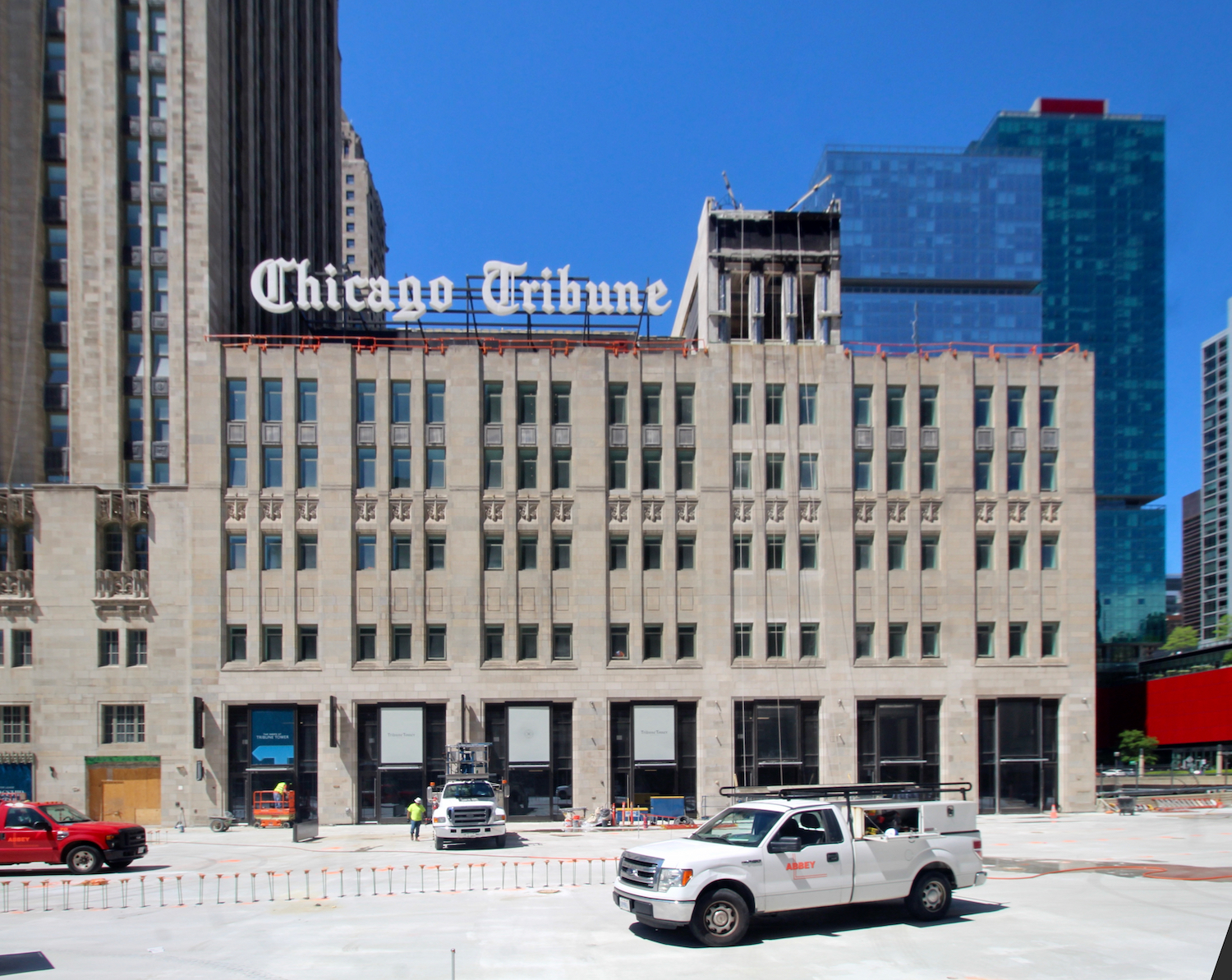
Tribune Tower Residences and Pioneer Court. Photo by Jack Crawford
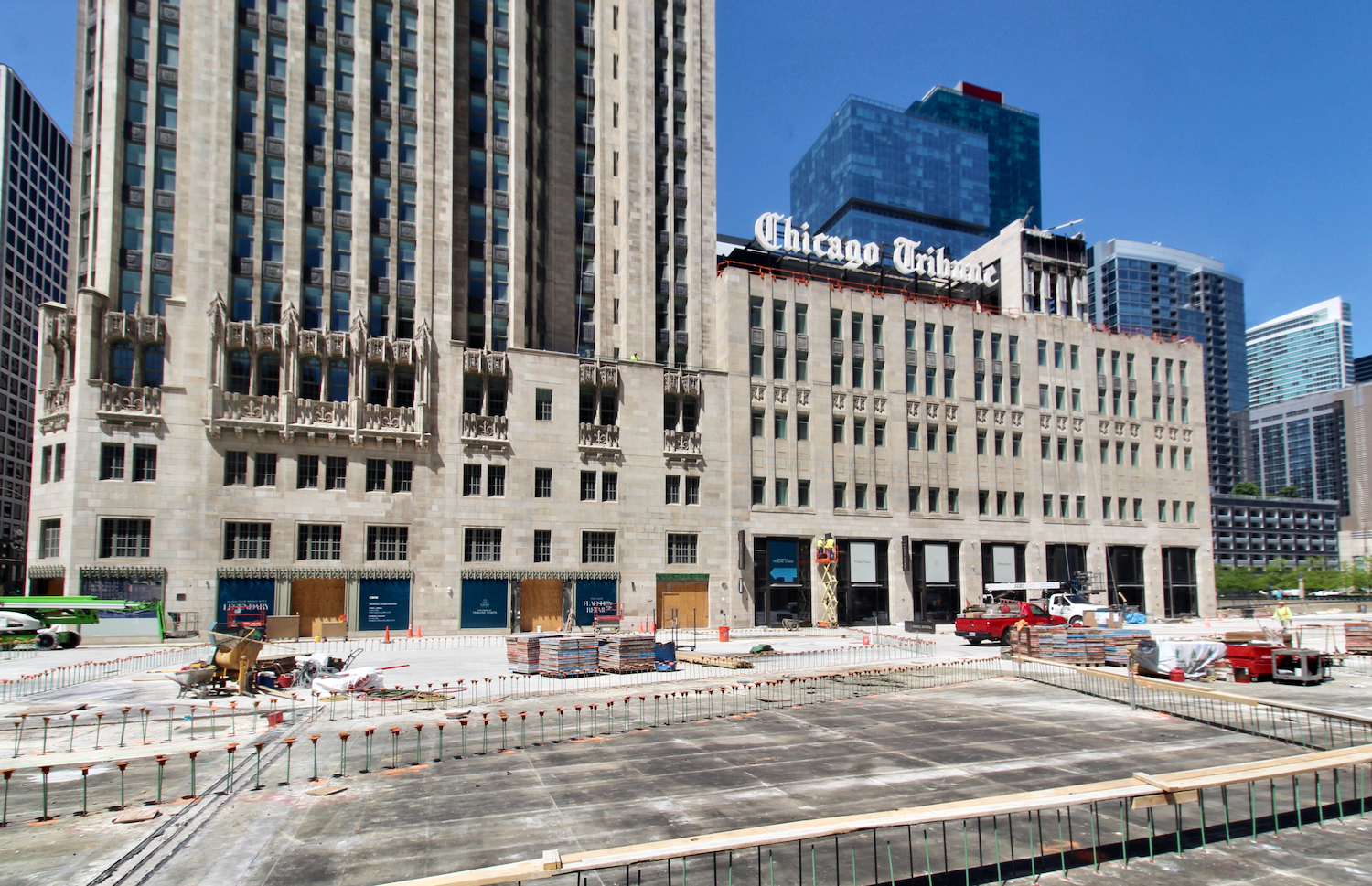
Tribune Tower Residences. Photo by Jack Crawford
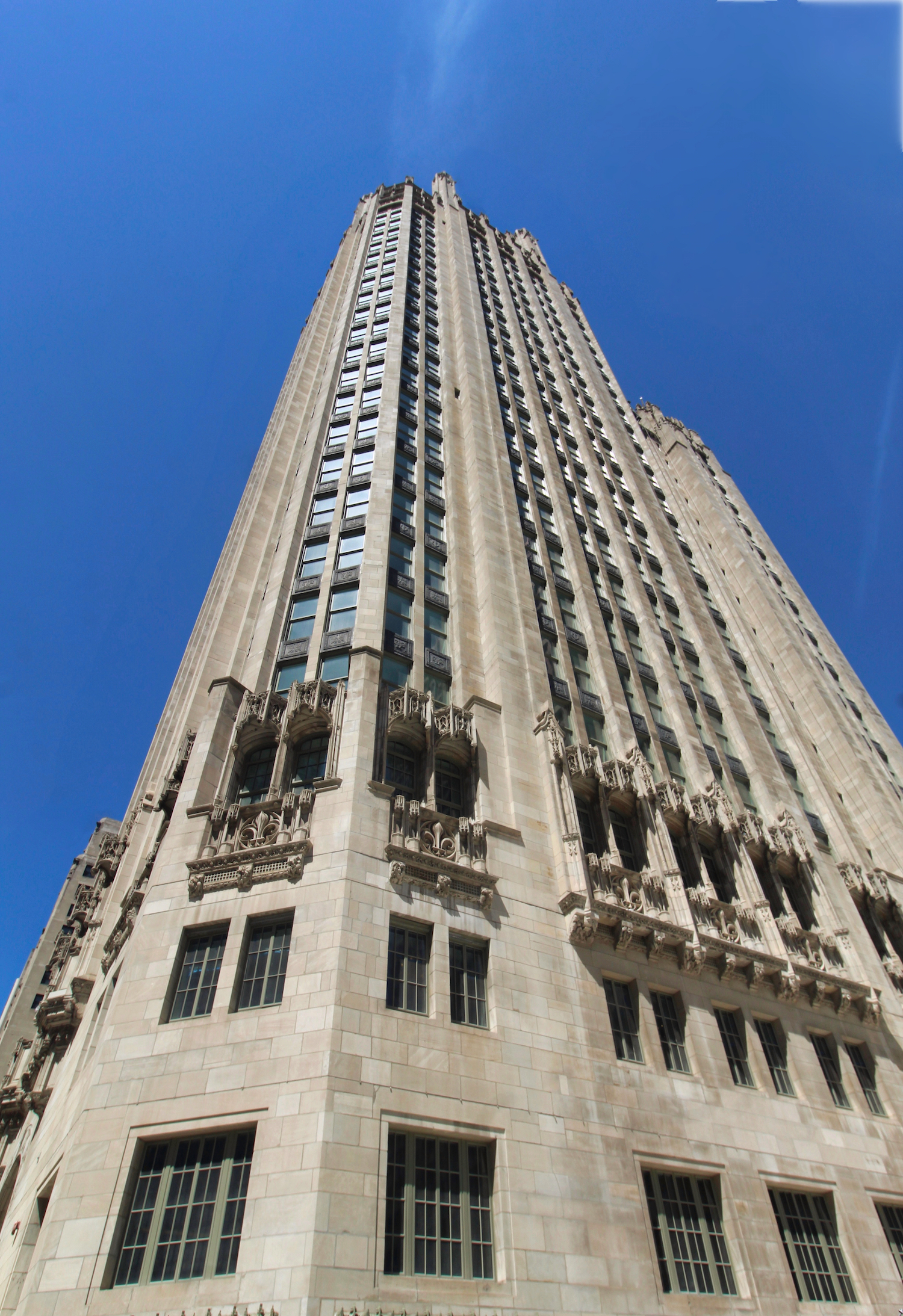
Tribune Tower Residences. Photo by Jack Crawford
Vehicle accommodations for residents include loading and unloading areas accessible from Lower Water Street, as well as 250 parking spaces. The property also lies central to a wealth of nearby public transportation options. Within a single block’s radius are bus stops for Routes 2, 3, 26, 29, 65, 66, 120, 121, 124, 125, 143, 146, 147, 148, 151, 157, 850, 851, and 855. Those looking to board CTA L trains will have closest service available for the Red Line, available a seven-minute walk northwest to Grand station. All other L lines are available within a 15-minute walk southwest toward the loop.
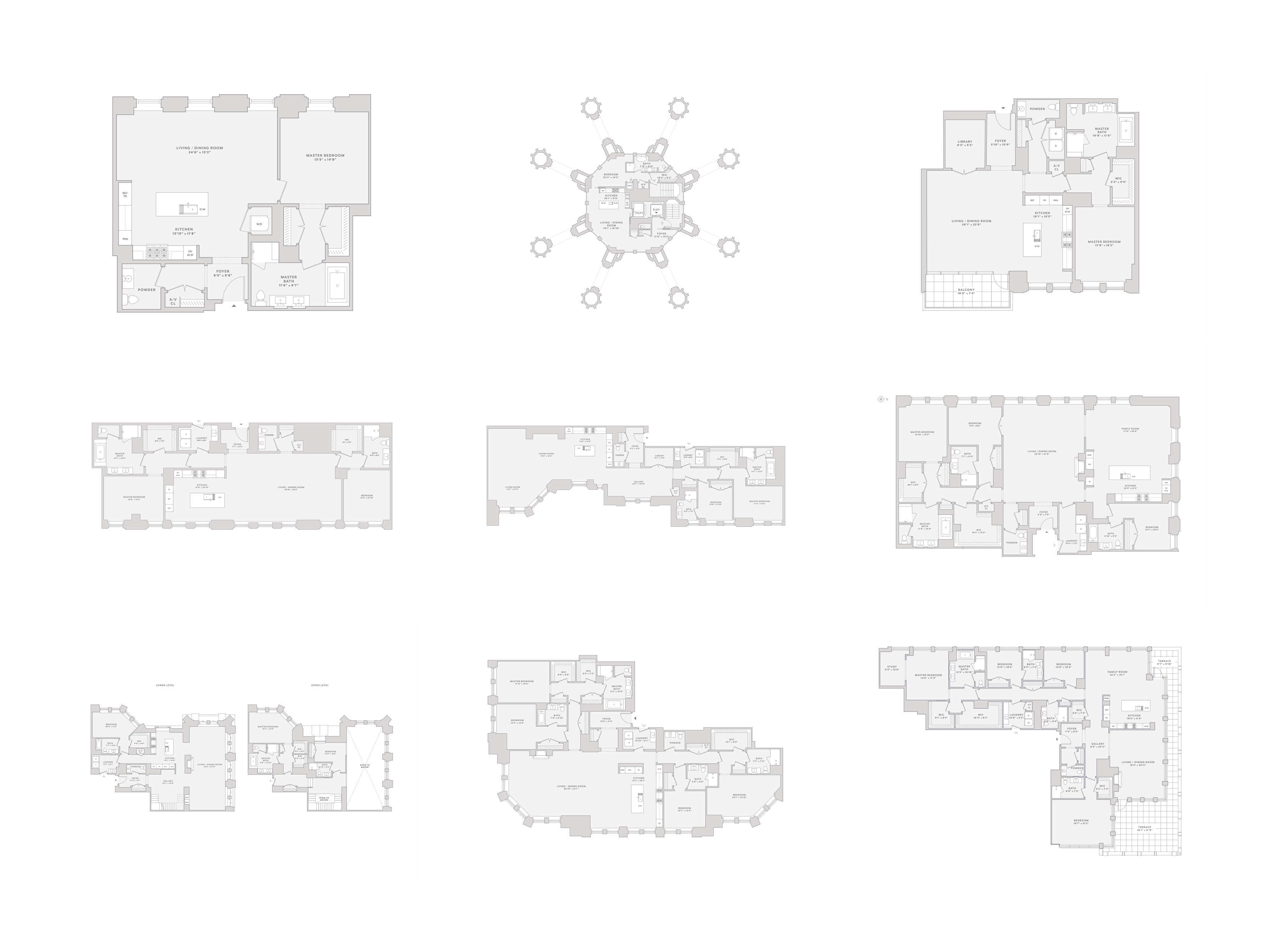
Tribune Tower conversion floor plans (not to scale). Plans via Golub & Company / CIM Group
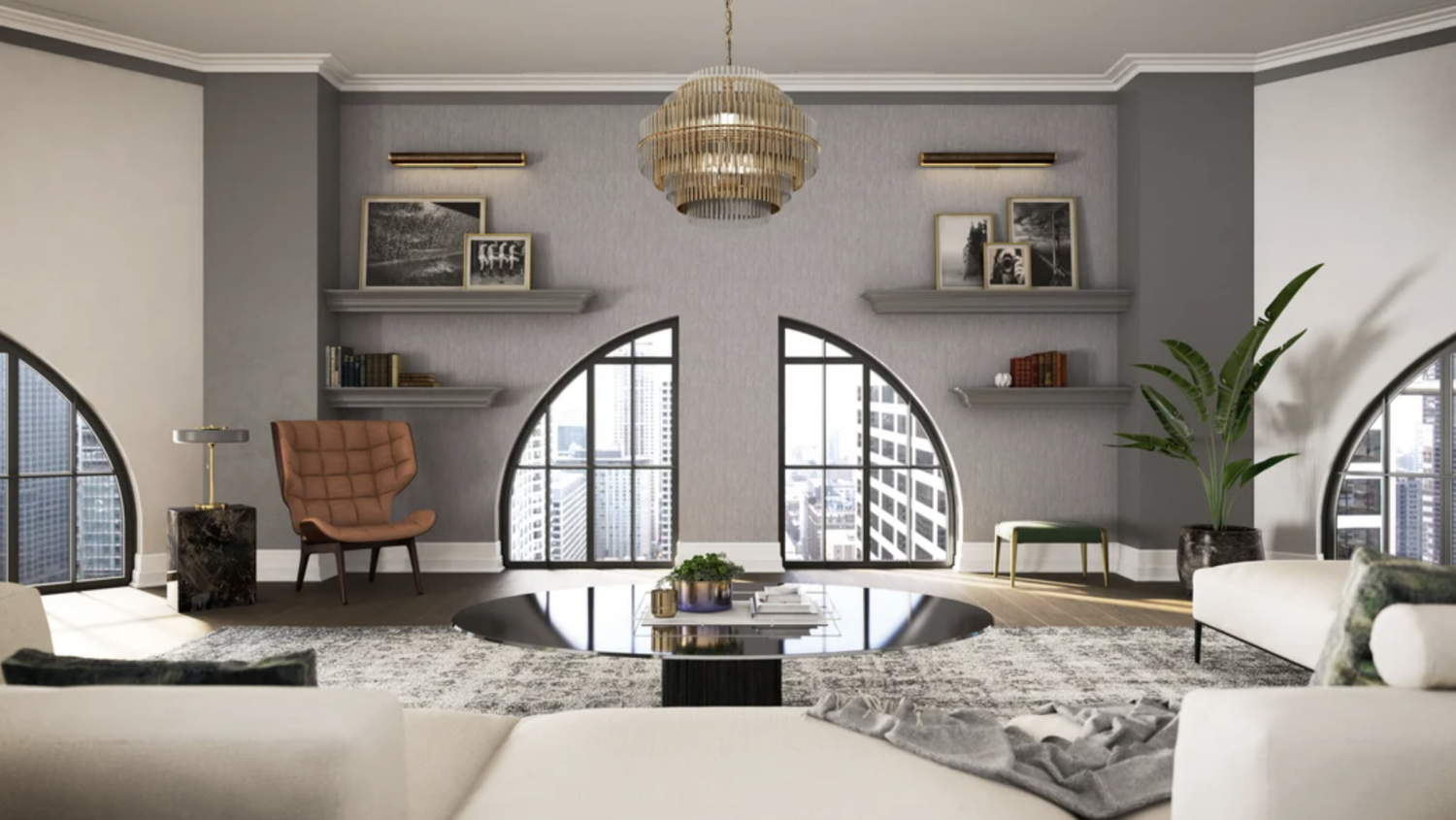
Tribune Tower conversion unit interior. Rendering by Marchmade via Golub & Company / CIM Group
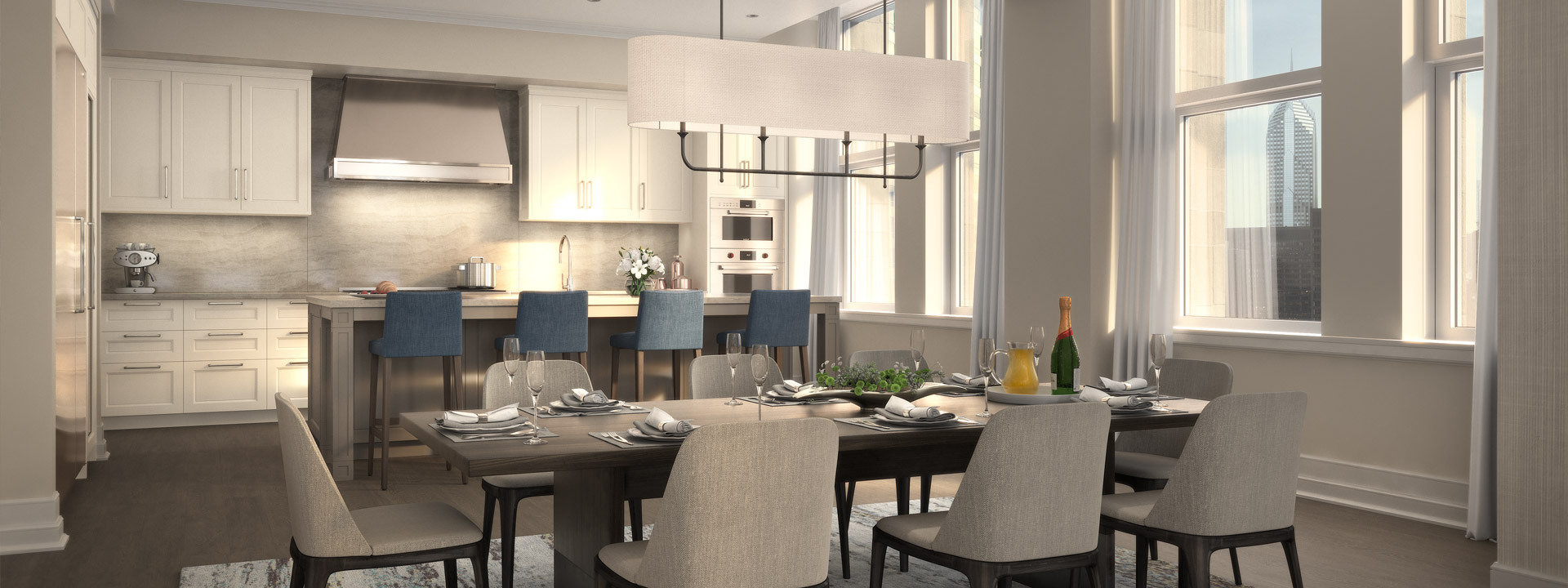
Tribune Tower unit interior. Rendering by Marchmade via Golub & Company / CIM Group
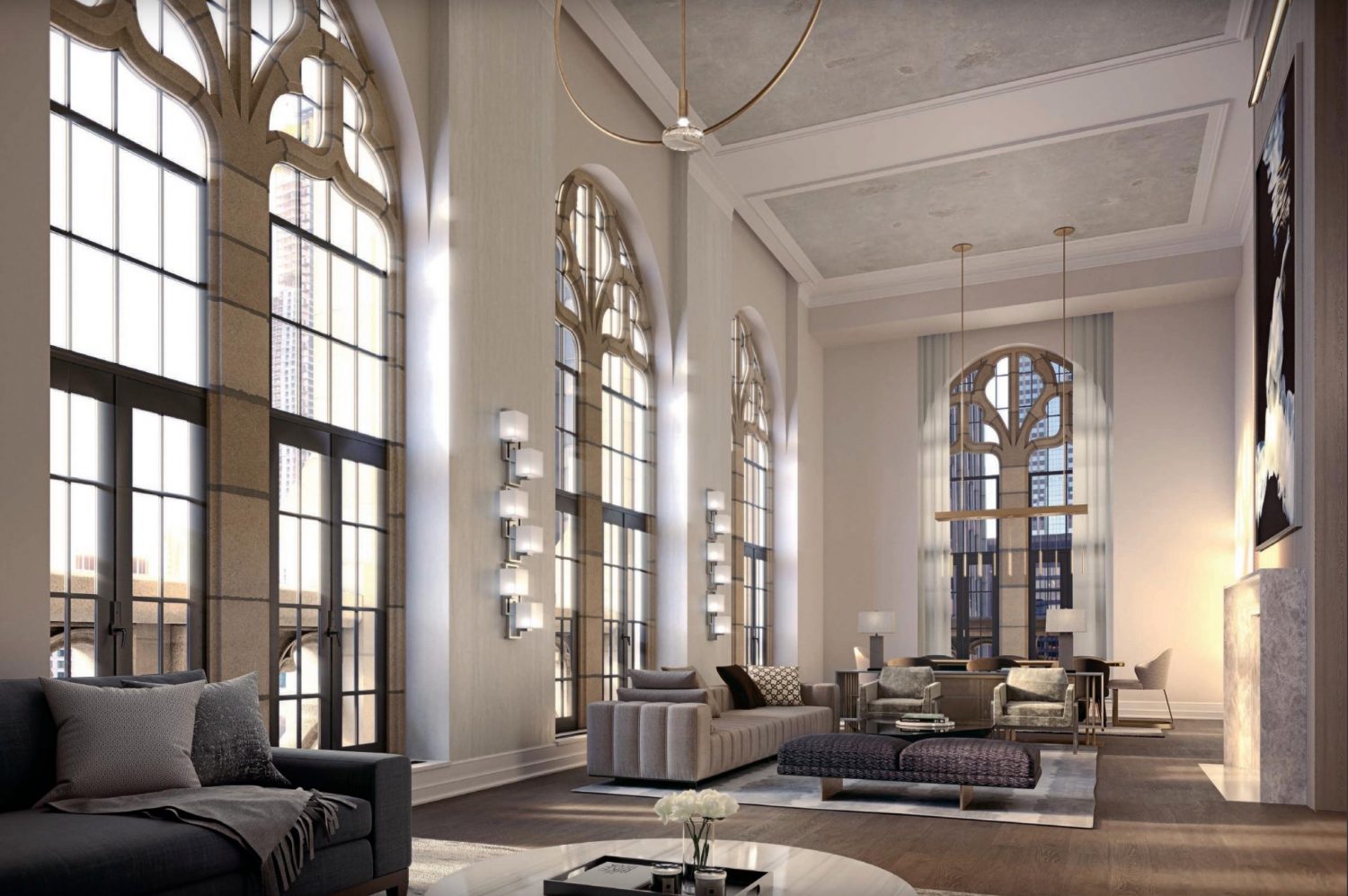
Tribune tower unit. Rendering by Rendering via Golub & Company / CIM Group
Not only is the tower near numerous transit options, but other points of interest as well. Given Tribune Tower’s adjacency to Magnificent Mile, residents will find a collection of entertainment, retail, and dining options all within close proximity. Also nearby are various outdoor spaces such as Grant Park and the Riverwalk to the south, as well as Navy Pier and the Lakefront to the east.
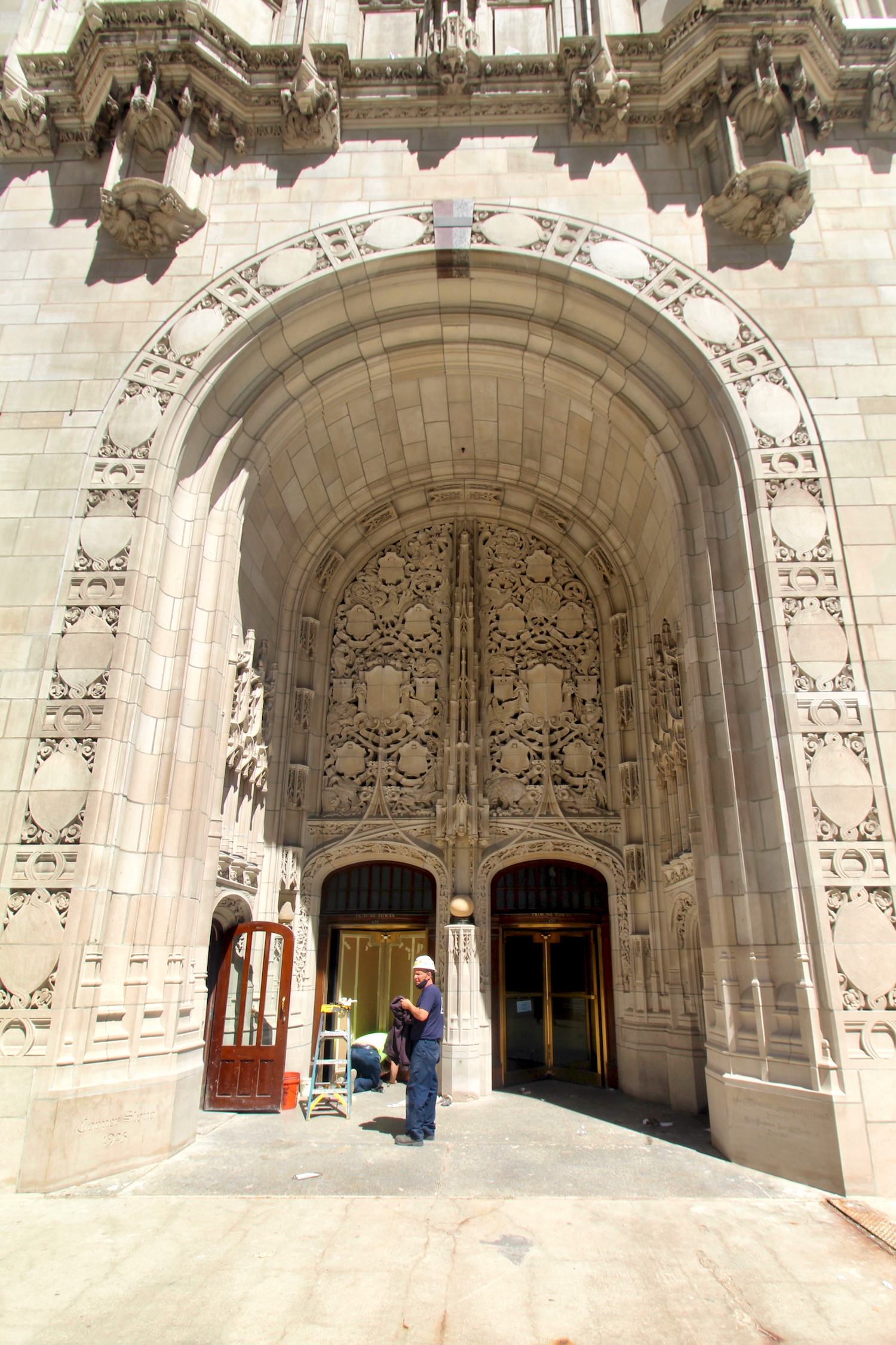
Tribune Tower Residences west entrance. Photo by Jack Crawford
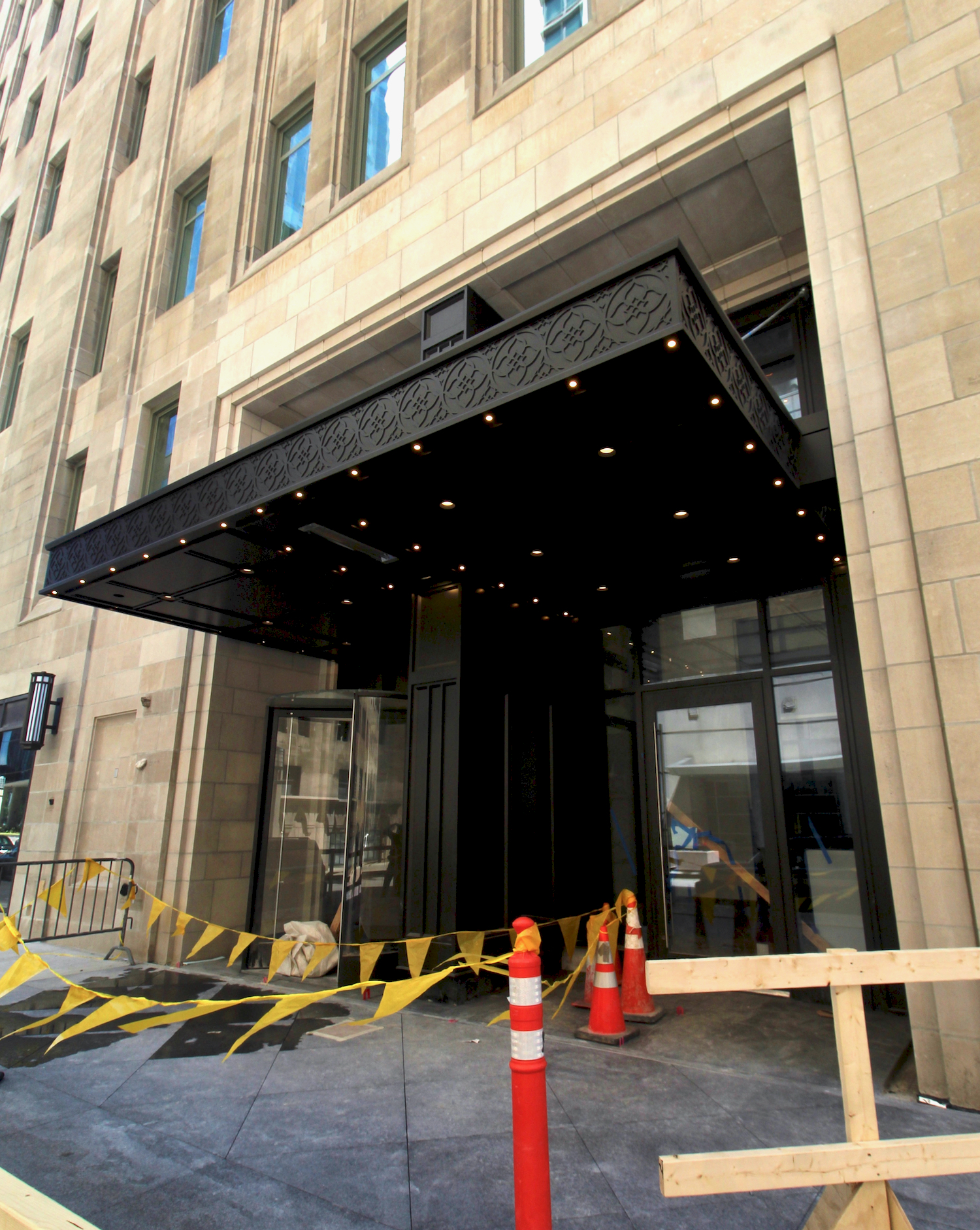
Tribune Tower Residences north entrance. Photo by Jack Crawford
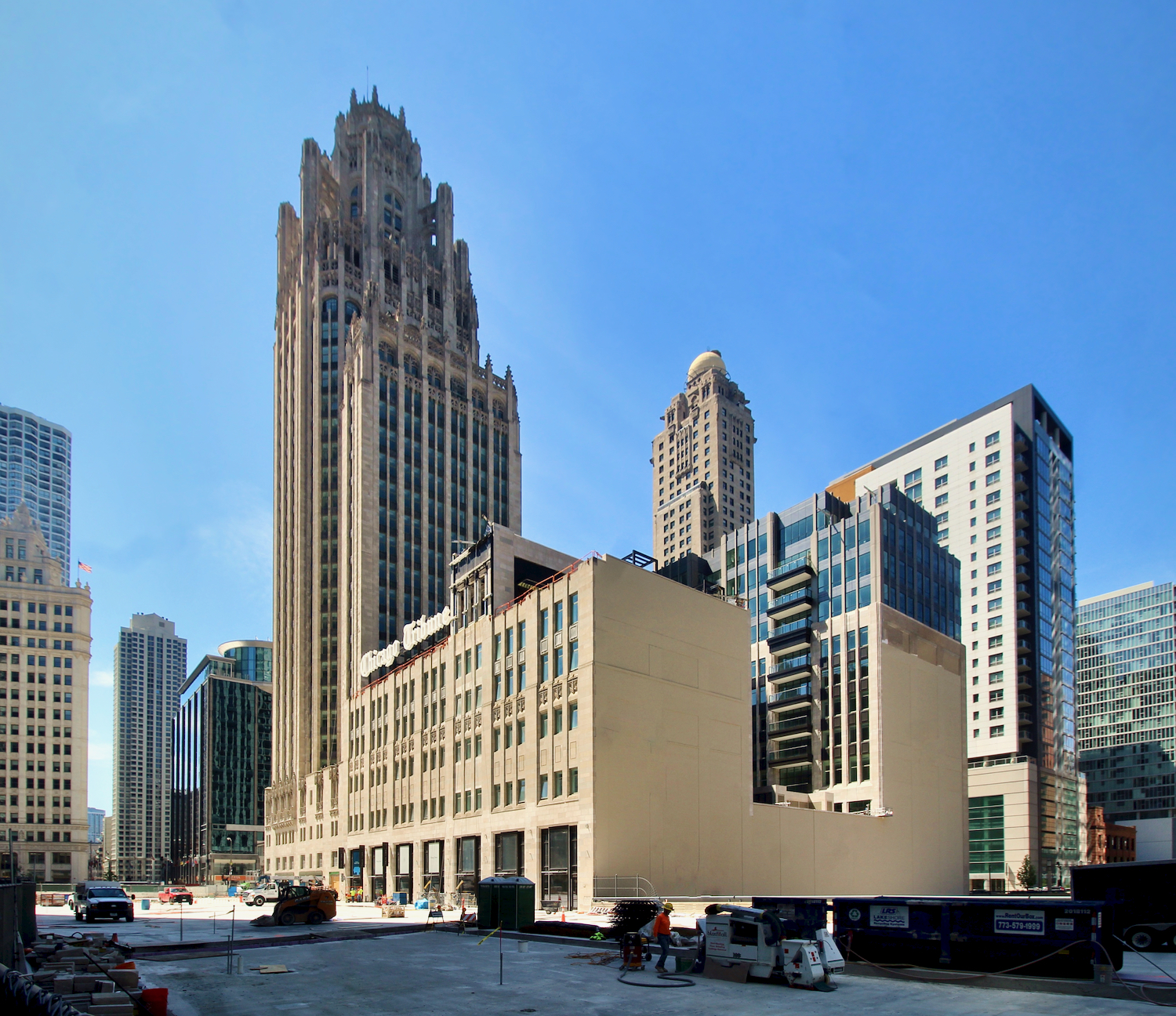
Tribune Tower Residences. Photo by Jack Crawford
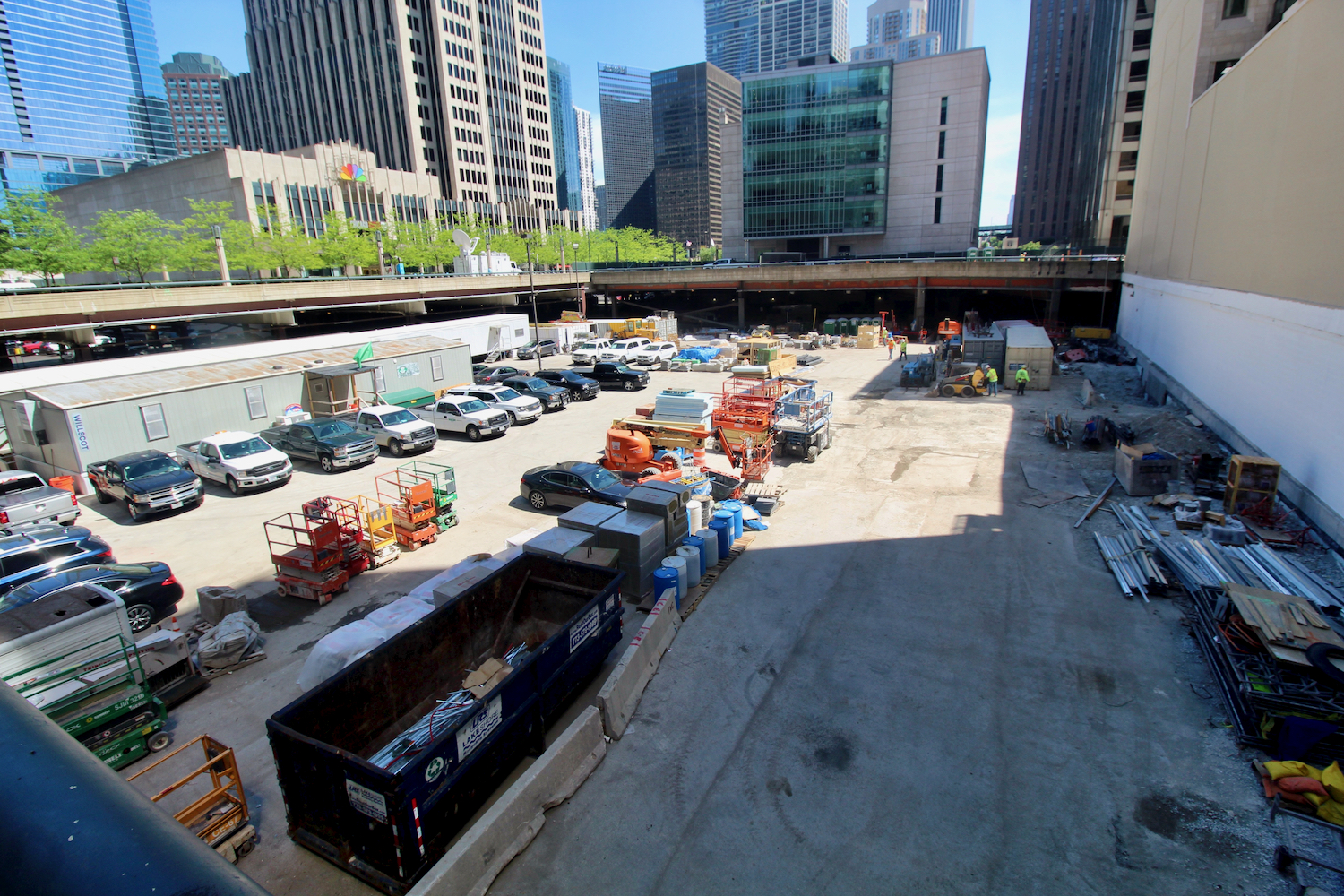
Tribune Tower adjacent east lot. Photo by Jack Crawford
Walsh Construction Company is the general contractor for the $150 million transformation, with move-ins expected for the fourth quarter of this year. A second tower rising 1,422 feet on the adjacent east lot will likely begin once the current work completes. This next phase is expected to wrap up in 2025.
Subscribe to YIMBY’s daily e-mail
Follow YIMBYgram for real-time photo updates
Like YIMBY on Facebook
Follow YIMBY’s Twitter for the latest in YIMBYnews

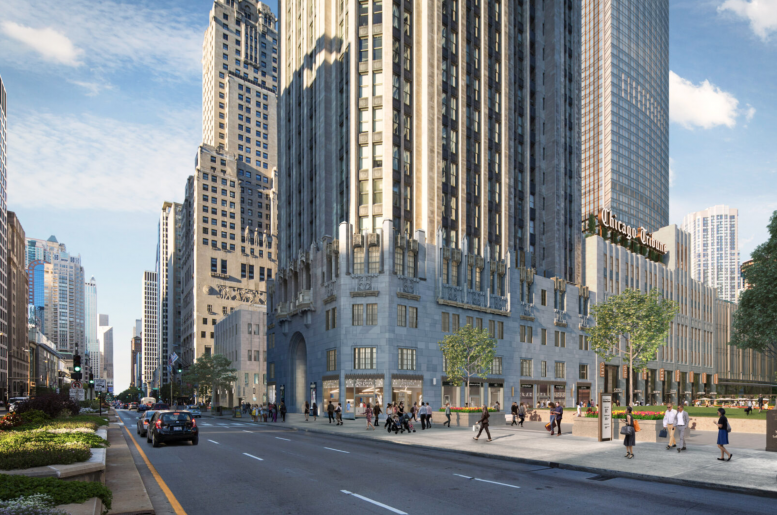
Now, bring on the supertall…
Hopefully soon!