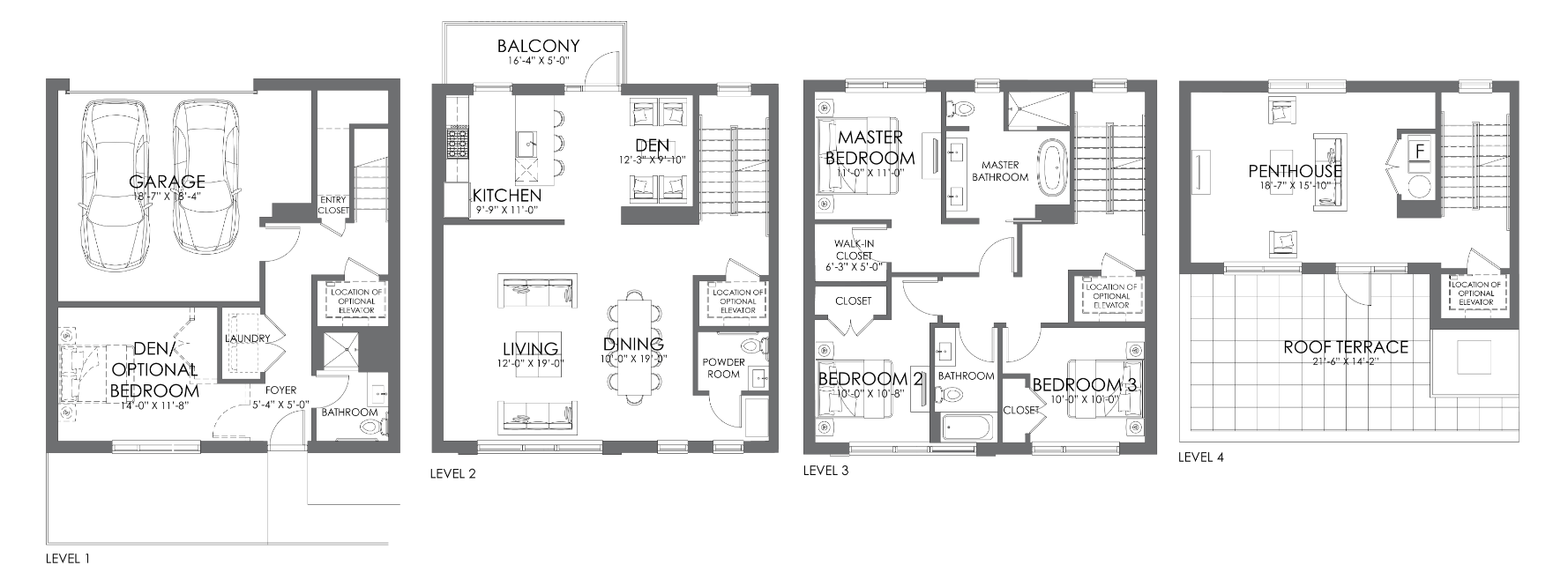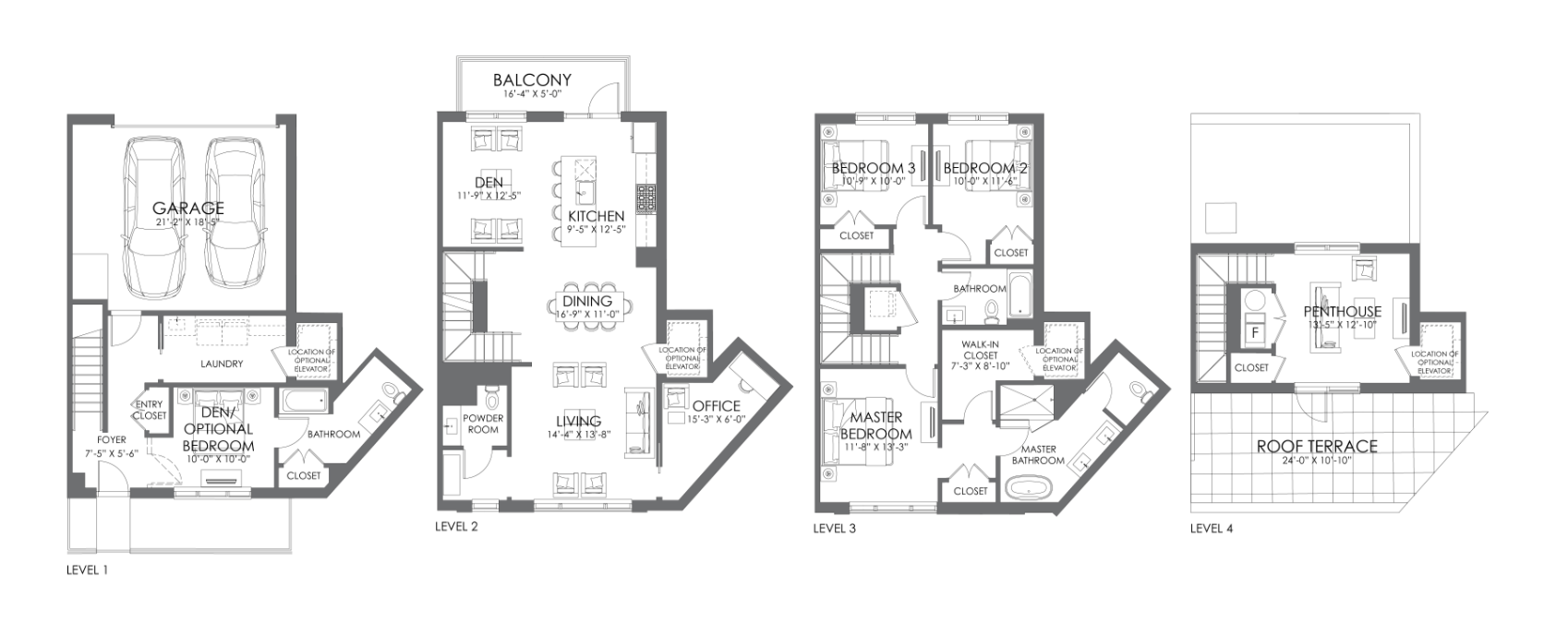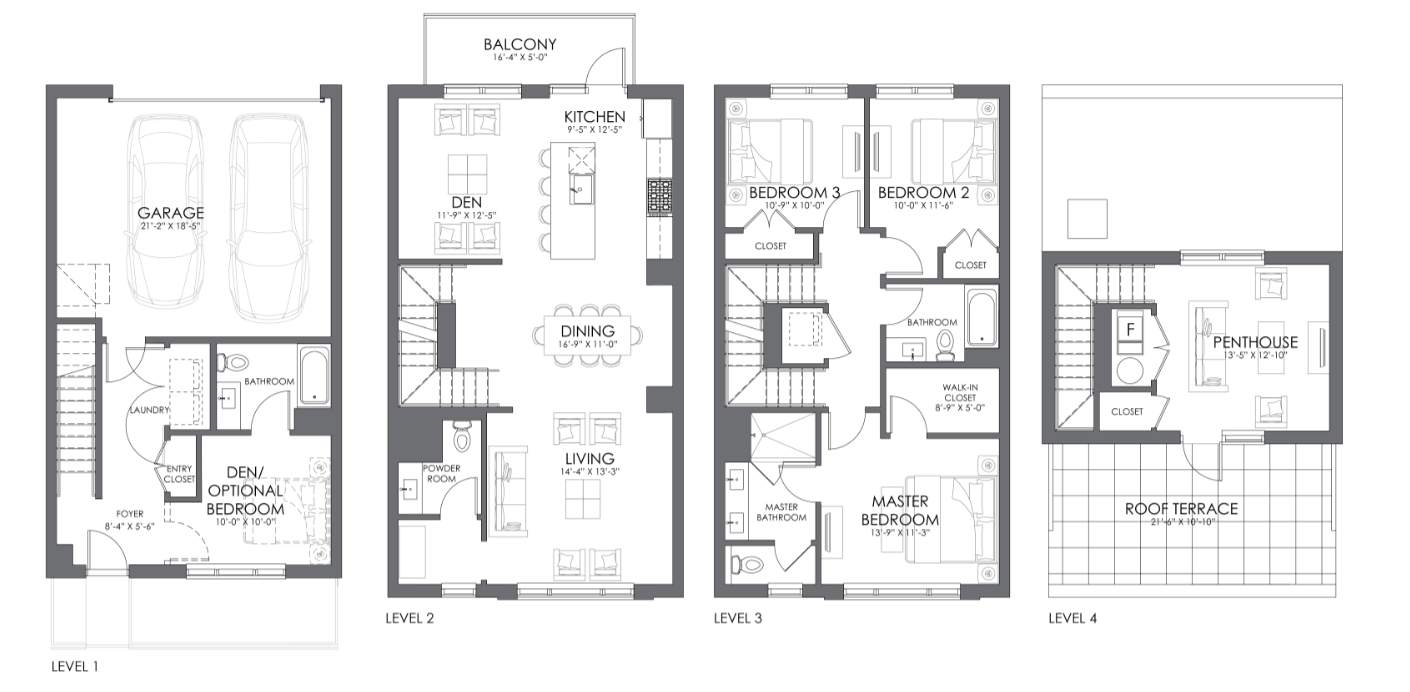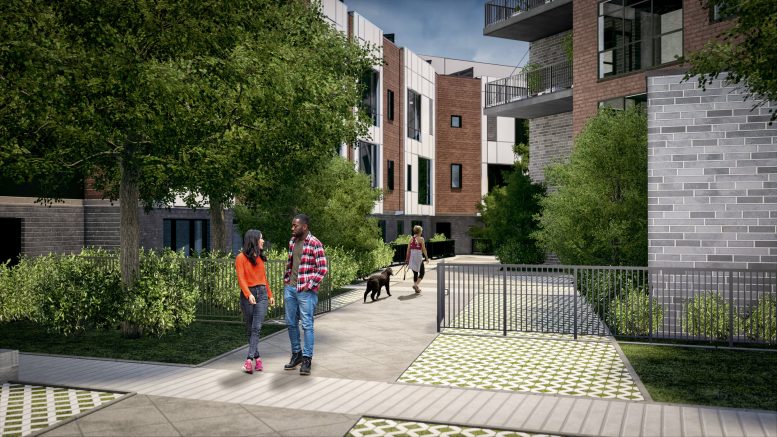Final touches are wrapping up for 12 connected townhomes at Vermillion Development‘s Alcove Wicker Park. This two-part development at 1648 W Division Street also includes a now-complete seven-story condominium for a total of 55 residences. Situated on a triangular lot bound by N Milwaukee Avenue and W Division Street in Wicker Park, the site is nestled behind other buildings to provide a secluded atmosphere despite having a central location.
Townhome layouts vary slightly between 2,895 and 3,430 square feet, with prices beginning at $1,130,000. Each of the four-level townhomes will come with at least three bedrooms, and an additional space for either a den or a fourth bedroom. The fourth level will house both an enclosure and private rooftop terrace space. In-unit features comprise of nine-foot ceilings, quartz countertops, Viking appliances, a soaking tub in the master bath, and Italian cabinetry in both the kitchen and baths.

Alcove Wicker Park townhome penthouse level. Rendering by Hirsch MPG

Alcove Wicker Park townhome master bedroom. Rendering by Hirsch MPG

Alcove Wicker Park townhome kitchen and dining. Rendering by Hirsch MPG

Alcove Wicker Park (townhomes on right). Rendering by Hirsch MPG
Chicago-based Hirsch MPG is responsible for both the townhome and broader master plan design. The near-complete facades utilize a mix of brick, cement board, and dark metal window accents to complement the adjacent high rise’s design. Between these buildings is a central plaza area with added flora and green space. Meanwhile, interior renderings depict a warm off-white color scheme, with ample daylight permeating throughout.

Alcove Wicker Park townhome ‘A’ full floor plans. Plans by Hirsch MPG

Alcove Wicker Park townhome ‘F’ full floor plans. Plans by Hirsch MPG

Alcove Wicker Park townhome ‘K’ full floor plans. Plans by Hirsch MPG
While each home includes an integrated garage with space for two vehicles, various other transit options are in close proximity. Those looking for bus access will find Routes 9, X9, 56, and 70 all within a two-minute walk to the three-point intersection of Division, Ashland, & Milwaukee. Underneath this intersection is also the CTA L Blue Line at Division station, with direct service to both downtown and O’Hare airport.
Residents of Alcove Wicker Park can also find various medium-sized parks within the area, such as the triangular Wicker Park via a 10-minute walk northwest and Pulaski Park via a 12-minute walk northeast. A whole range of retail and dining options also line the vicinity, particularly along N Milwaukee Avenue both toward the northwest and southeast.
Precision Excavation and Demolition is the general contractor behind the project, with an imminent opening date expected for the remaining phase.
Subscribe to YIMBY’s daily e-mail
Follow YIMBYgram for real-time photo updates
Like YIMBY on Facebook
Follow YIMBY’s Twitter for the latest in YIMBYnews


Be the first to comment on "Construction Reaches Finish Line for Alcove Wicker Park Townhomes"