The Community Development Commission has approved $5 million in TIF money for 43Green, a mixed-use development located at 4308 S Calumet Avenue in Bronzeville. Located at the intersection of E 43rd Street and S Calumet Avenue, the project site is a vacant lot adjacent to the CTA Green Line tracks. The development is a result of the collaboration between The Habitat Company and P3 Markets.
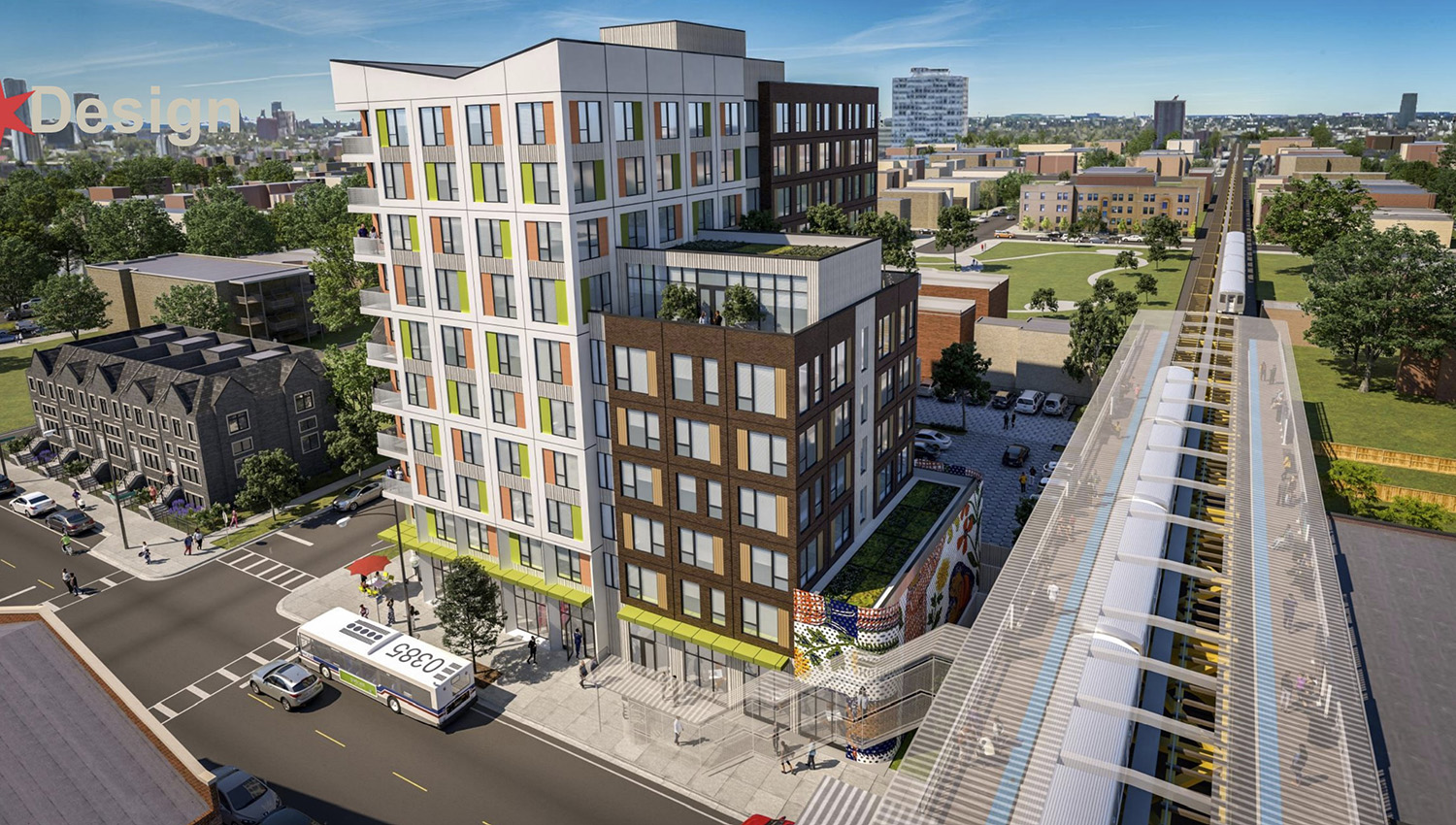
View of 43Green Development. Rendering by Landon Bone Baker Architects
Designed by Landon Bone Baker Architects, 43Green is a 10-story mixed-use development that will rise 106 feet tall. The project will face the street with 5,000 square feet of commercial space. Located on the floors above, the residential component will total 99 units, with 50 of the units designated as affordable and the remaining 49 units as market rate. The unit mix will consist of 19 studios, 23 one-bedrooms, and nine two-bedrooms for the affordable portion, while market-rate dwellings will be made up of 17 studios, 22 one-bedrooms, and nine two-bedroom apartments.
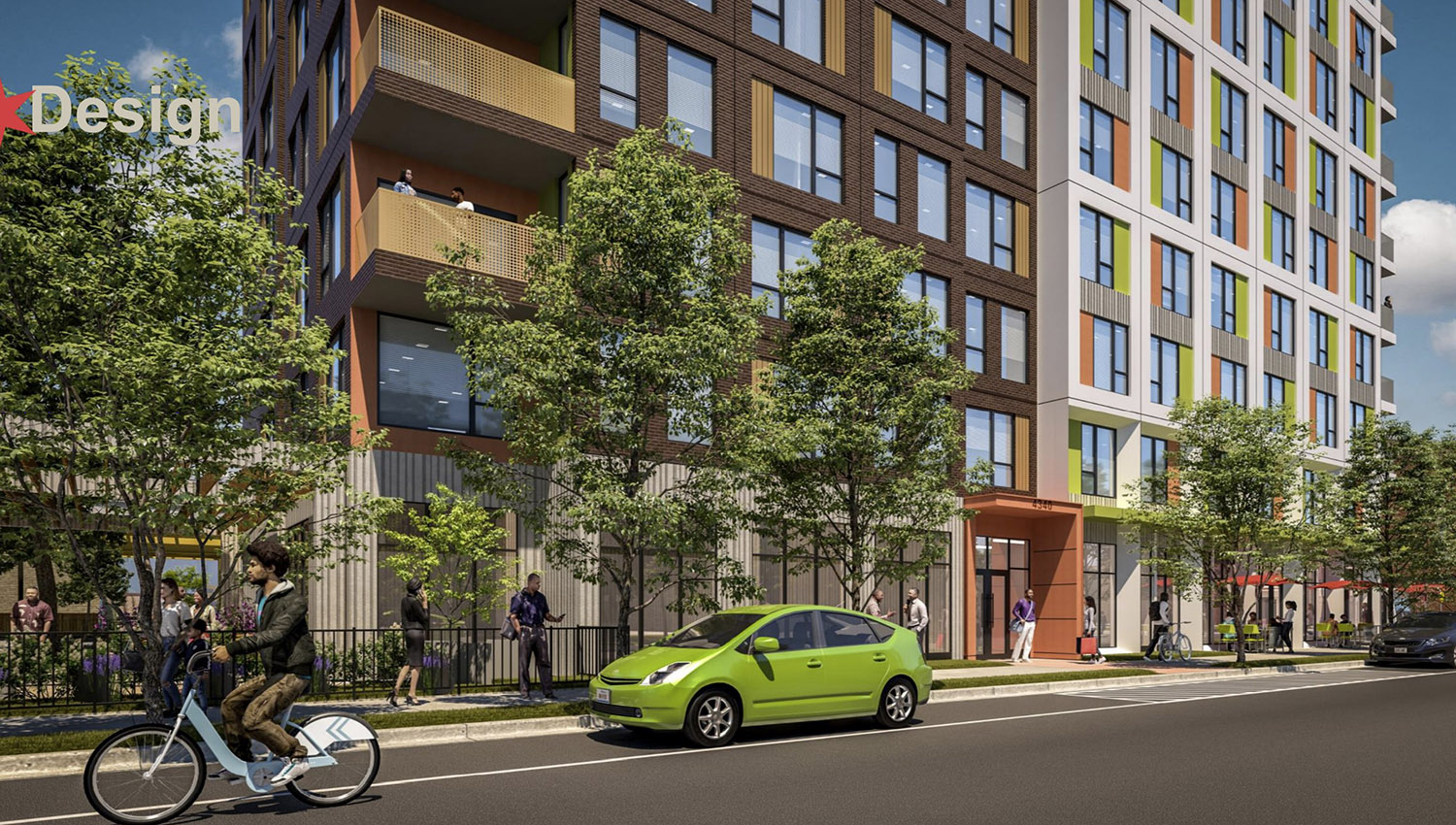
Street View of 43Green Development. Rendering by Landon Bone Baker Architects
Featuring a terraced massing, the building steps back as the structure rises. On the south side, the setback from the property line preserves open space between the existing housing to the south of the site, creating a 200-square-foot landscaped courtyard. Along the western facade, units are set back as far as possible from the CTA L tracks to mitigate noise.

North Elevation for 43Green Development. Drawing by Landon Bone Baker Architects
The precast concrete structure will be faced in textured concrete, contextual masonry veneer, and painted color accents. Balconies will be included for units along the northern and southern sides. Two-bedroom units will be located in the corners. A setback at the third floor is topped with a green roof. The seventh floor setback creates an amenity deck, paired with a fitness center on the seventh floor. There will be both a north-facing terrace and a south-facing terrace.
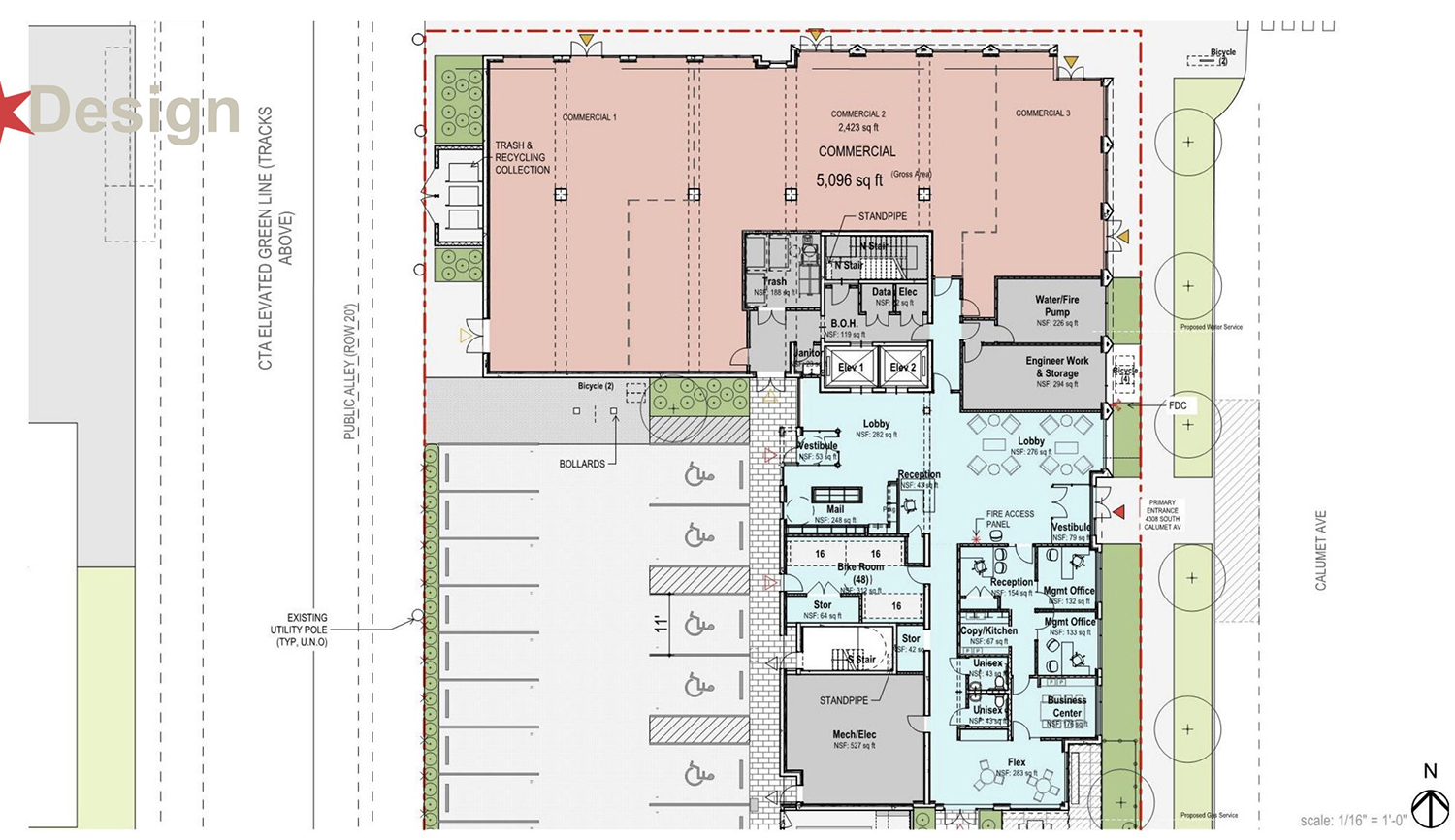
Ground Floor Plan for 43Green Development. Drawing by Landon Bone Baker Architects
Located on a 39,000-square-foot lot, the building is placed along the northern edge of the site, aligning with 43rd Street. The residential lobby is accessed from S Calumet Avenue, with retail space facing E 43rd Street. Retail tenants will include a national fast food chain, a coffee shop, and a laundromat. The ground-floor landscaped terrace is adjacent to the parking area behind the building. Accessed from the alley, there will be 24 parking spaces, with 54 bike parking spaces. The lot was designed with permeable pavers for stormwater management.
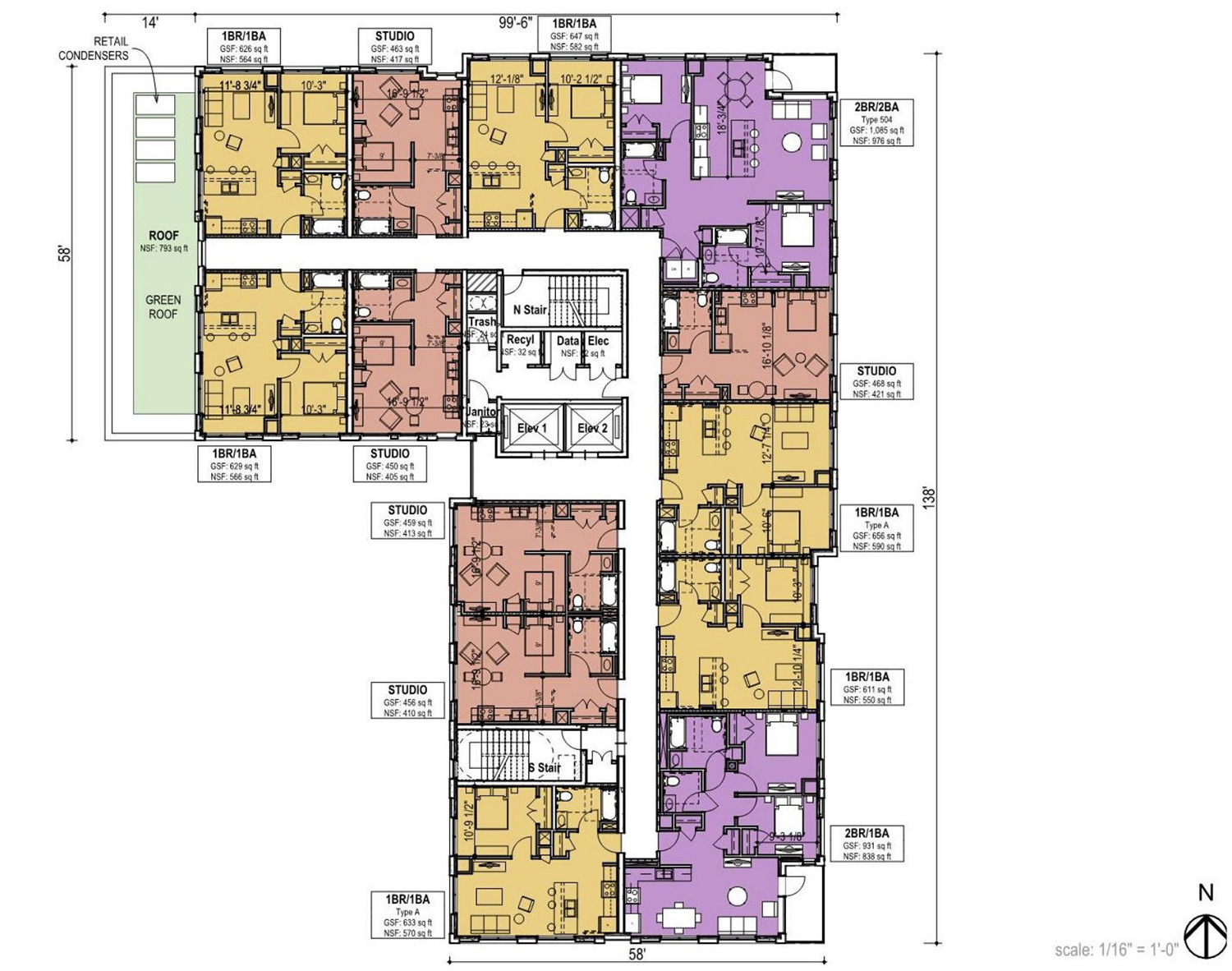
Residential Floor Plan for 43Green Development. Drawing by Landon Bone Baker Architects
The development will feature an Enterprise Green Communities Green standard, EV charging stations, and construction waste diversion. Previously zoned as RM-5, the project was granted a rezoning of the site to B2-3 then to a Planned Development by the Chicago City Council in January 2021. The Planned Development was also approved by the Chicago Plan Commission in January 2021.
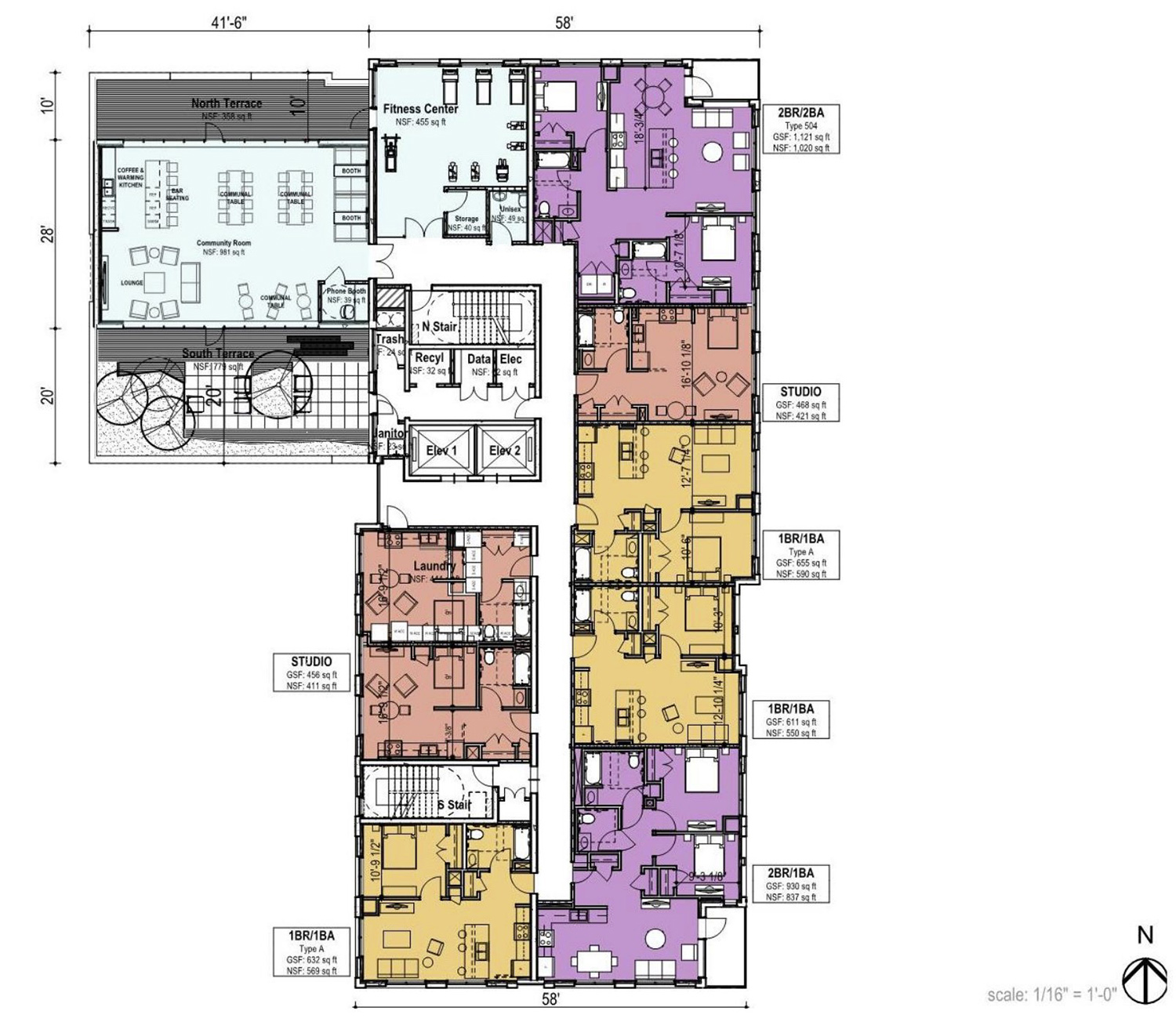
Seventh Floor Plan for 43Green Development. Drawing by Landon Bone Baker Architects
Originally expected to break ground by summer 2021, the project timeline has likely been pushed as financing is secured, including the $5 million in TIF approved by the Community Development Commission. Construction will be led by a joint venture of Bowa Construction and James McHugh Construction Co, and is expected to last 14 months once begun. Originally planned to be completed by the end of 2022, that date is also likely to be delayed as financing and approvals aren’t expected to be finalized until October 2021.
Subscribe to YIMBY’s daily e-mail
Follow YIMBYgram for real-time photo updates
Like YIMBY on Facebook
Follow YIMBY’s Twitter for the latest in YIMBYnews

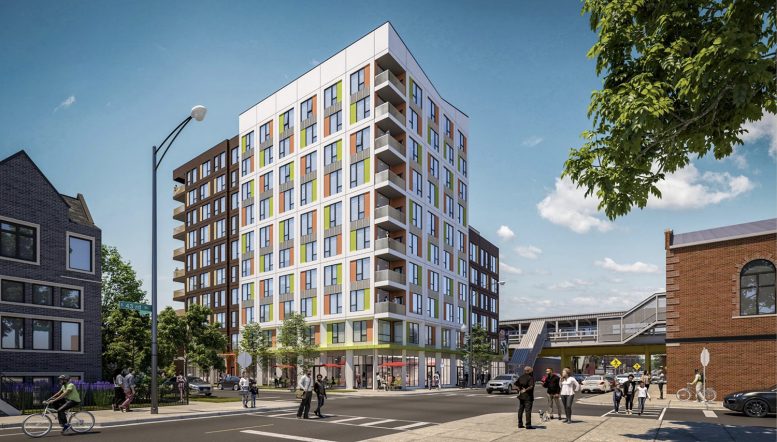
I really like this development and wish we’d focus on building more of these low-to-mid-rises instead of super tall buildings that feel like inhuman.
I also hope this was designed with a lot of local community feedback. I’m concerned about the development machine coming in and displacing many who have called Bronzeville home for a long time and many of these people not getting a voice for what they truly need here.
You are worried about the development machine coming in? Too late. For the last decade, there have been a lot of nice homes built in this area that sell for $600K+ and no problem selling. Many 3 unit buildings too.. There are still many vacant parcels of land, but you might be surprised at just how much new construction has taken place in Bronzeville in the last decade. The only reason it’s not more advertised is because there’s only been a few larger projects (40+ units). More will come for sure and in no way is this technically the beginning.
@Jim I too worry about displacement, but I worry as much or more about these neighborhoods declining even more, creating habitats that are difficult for people to survive in, much less live. Healthy communities take a lot of work and sacrifice. This means transparency from developers and government officials, as well as citizens who take the time to be informed and engaged. That’s a tall order, but it’s not impossible.
Couldn’t agree more. Careful and considerate development is hard work but so worthwhile.
Fortunately this development is replacing an empty lot and not demoing an existing building with existing housing.
Careful and considerate development will still lead to increased housing costs. Any improvement in the dire economic situation in the south and west sides will do that. But that is not a good enough reason to prevent development.
Change is difficult, but the question is, which change is worse – further decline and even lower housing costs, or revitalization and higher housing costs. Gentrification or Detroitification? In our economic system, it is an either/or choice. It can be minimized somewhat by ensuring that lower cost housing is made available, but it will still require people to move, price out some of the retail, lead to “outsiders” coming into the neighborhood.
The ongoing situation in these neighborhoods is not supportable. The injustices of the past, red lining, shady realtors fanning the latent racial hatred of the 1950’s residents of South Shore, Englewood, etc. will sadly never be fully addressed 70 years later. At some point, it is time to move on, and start considering the health of the city as a whole.
PLEASE don’t use these horrible green and orange “color accents” – they scream public housing and will just ruin what the surrounding area is hoping to become. Please reconsider!