Four demolition permits have been issued at West Loop‘s 1032-44 W Madison Street, clearing the way for a new six-story development known as Madison + Carpenter. Developed by ZSD Corp and located officially at 6 N Carpenter Street, the mixed-use project will house ground-level retail and 13 condominiums on the upper floors.
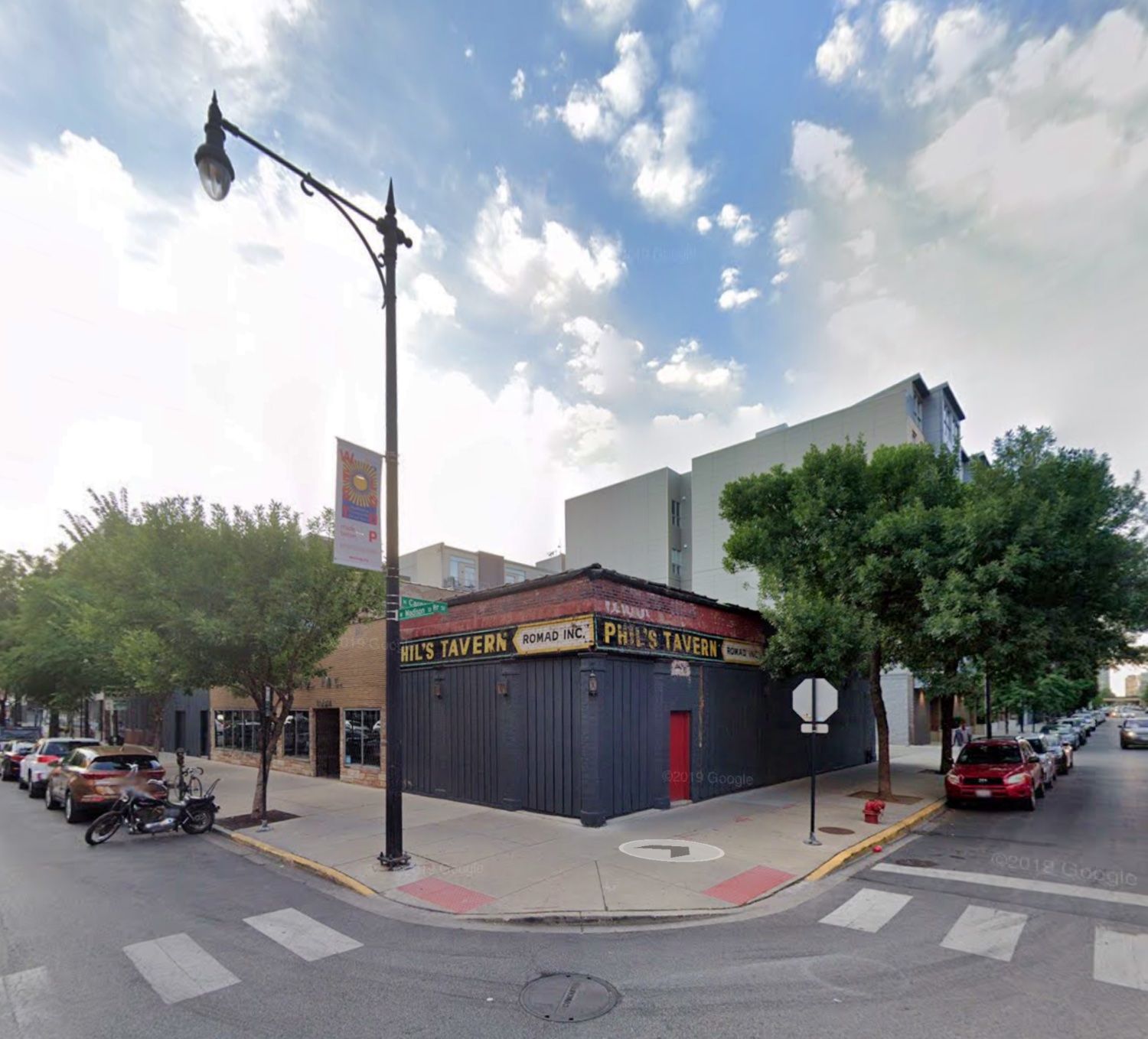
1032-44 W Madison Street, via Google Maps
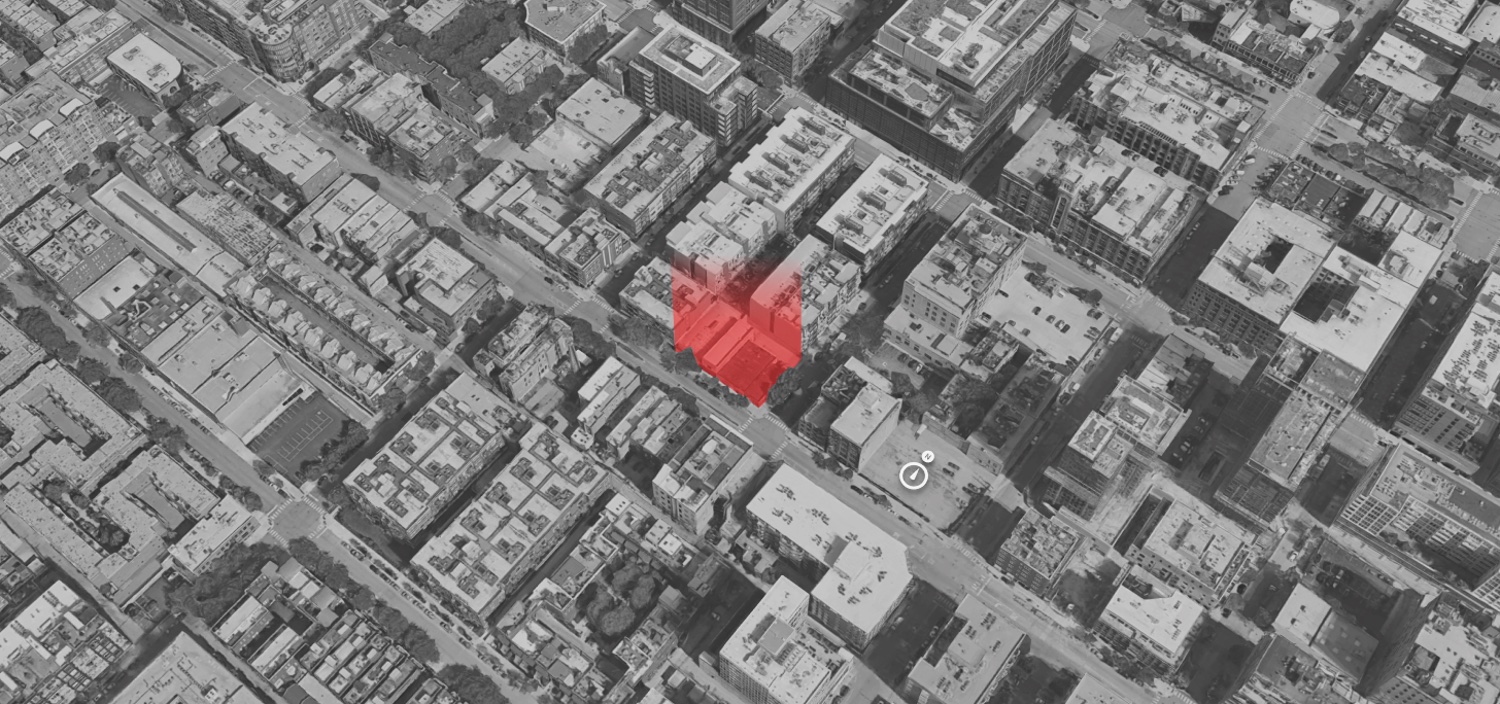
1032-44 W Madison Street, via Google Maps
Residences will be a mix of four- and five-bedrooms units ranging from 2,400 to 3,800 square feet. Currently, the marketing website lists these units priced between $1.75 million and $3.5 million. Each home will come with a variety of features, such as floor-to-ceiling windows, open layouts, private outdoor terraces, separate family rooms, and extra rooms that can be adapted as offices, home gyms, or play spaces. Kitchens will come with integrated appliances, custom cabinetry, and quartz countertops.
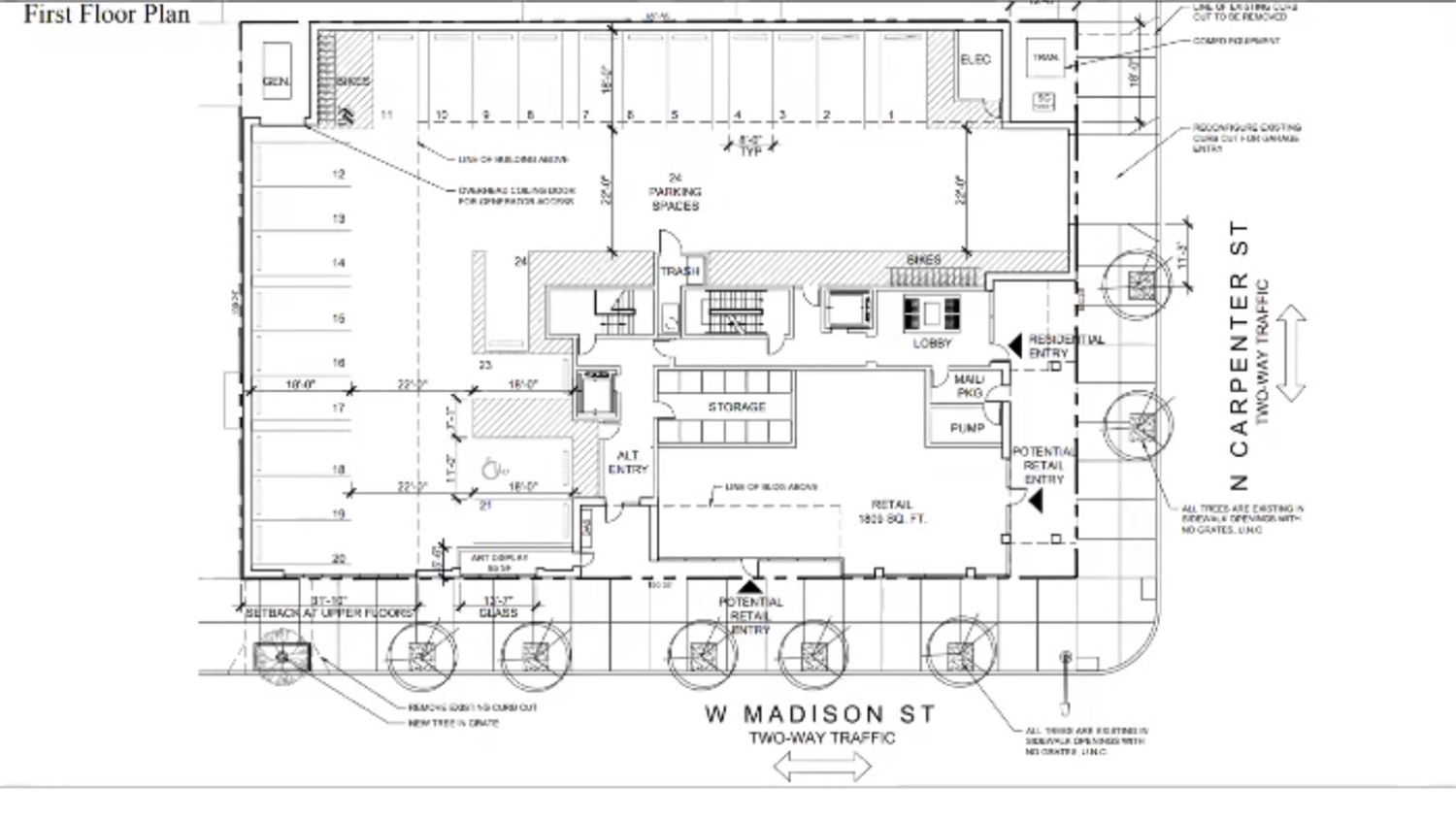
Ground Floor Plan for Madison + Carpenter. Drawing by Sullivan Goulette Wilson Architects
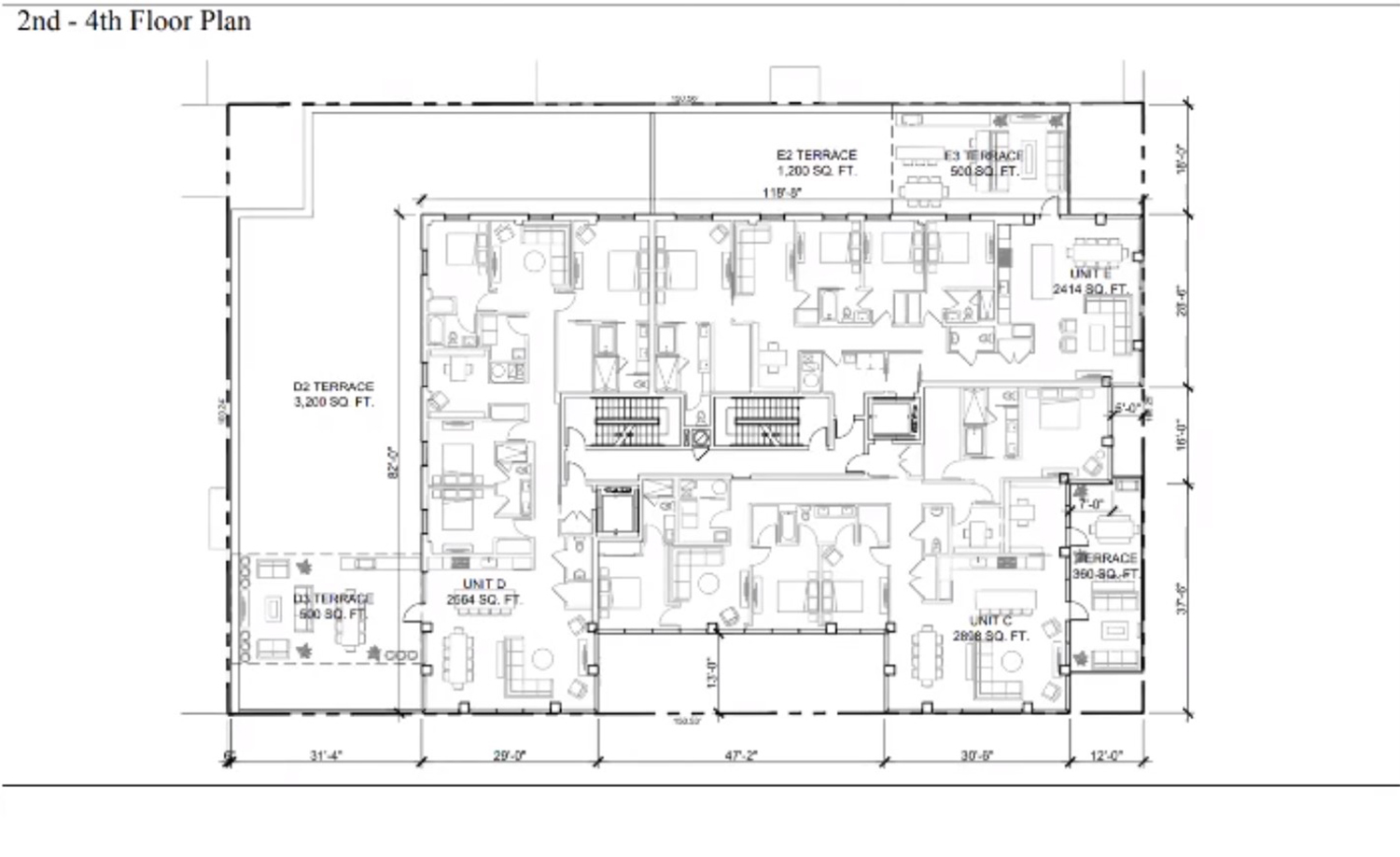
Second – Fourth Floor Plan for Madison + Carpenter. Drawing by Sullivan Goulette Wilson Architects
Sullivan Goulette Wilson Architecture behind the project, whose facade involves a masonry podium, while a mix of glass and dark metal will envelope the remaining floors. The design also incorporates series of protruding balconies, a rooftop deck, and an open parapet that extends from the southeast corner.
Each of the condominiums will include two on-site parking spaces. The property also resides close to nearby bus transit, with stops for Route 20 within a two-minute walk of the site. Nearest CTA L transit, meanwhile, can be found via a seven-minute walk northeast to the Green and Pink Lines at Morgan station.
Lying in the heart of West Loop, residents will have a wide selection of nearby dining and retail, with both the Randolph and Fulton Market commercial corridors in close proximity. Additional green space is close by, with both Bartelme Park and Skinner Park within a 10-minute walk.
Precision Excavation is serving as the demolition contractor for the four low-rise buildings. Meanwhile, Corwin Partners of Jameson Sotheby’s International Realty is serving as the broker. No construction permits have yet been filed for the $20 million development, and an anticipated completion date is not yet known.
Subscribe to YIMBY’s daily e-mail
Follow YIMBYgram for real-time photo updates
Like YIMBY on Facebook
Follow YIMBY’s Twitter for the latest in YIMBYnews

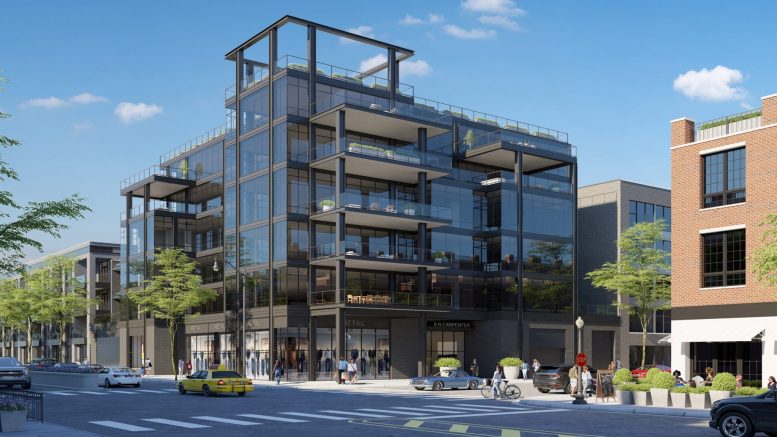
Be the first to comment on "Demolition Permits Issued for Madison + Carpenter in West Loop"