Construction has topped out for 949 W Dakin Street, aka Wrigleyville Lofts, a seven-story mixed-use building underway in Lake View. Developed by Draper & Kramer, the project will house 13,000 square feet of retail, with commercial units ranging from 1,300 to 2,200 square feet. The above floors will yield 120 apartments, split between 108 one-bedrooms and 12 two-bedroom units.
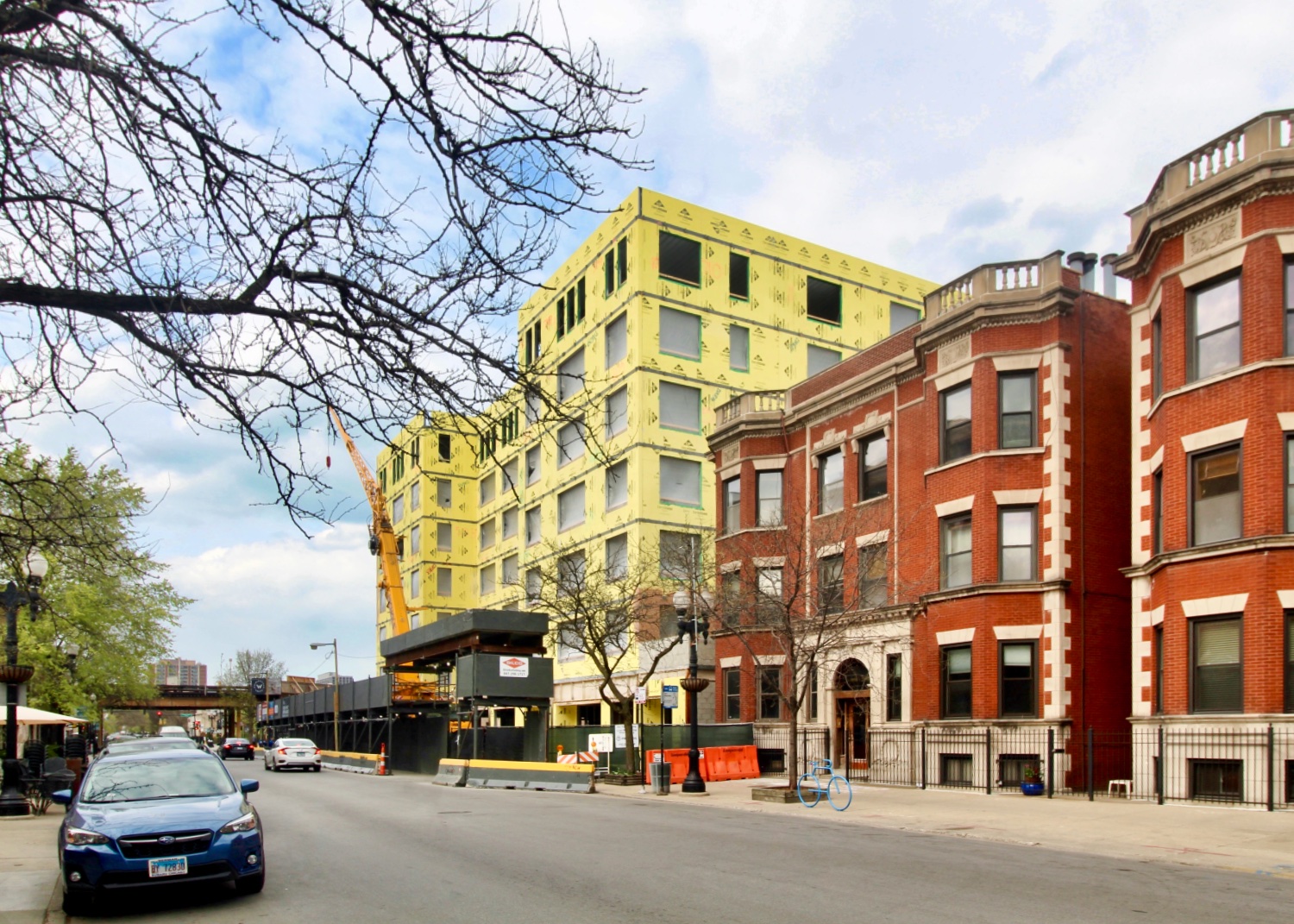
949 W Dakin Street. Photo by Jack Crawford
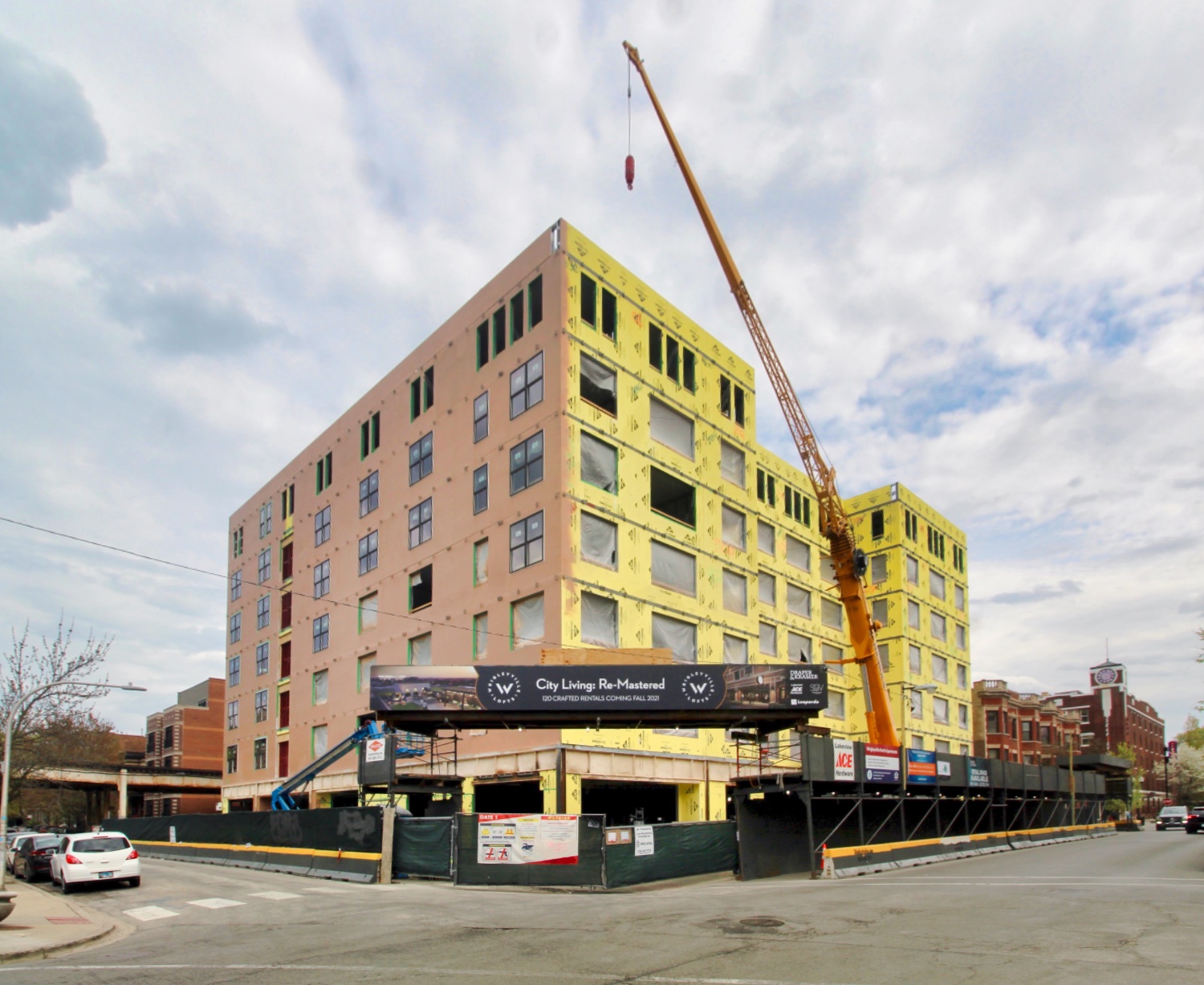
949 W Dakin Street. Photo by Jack Crawford
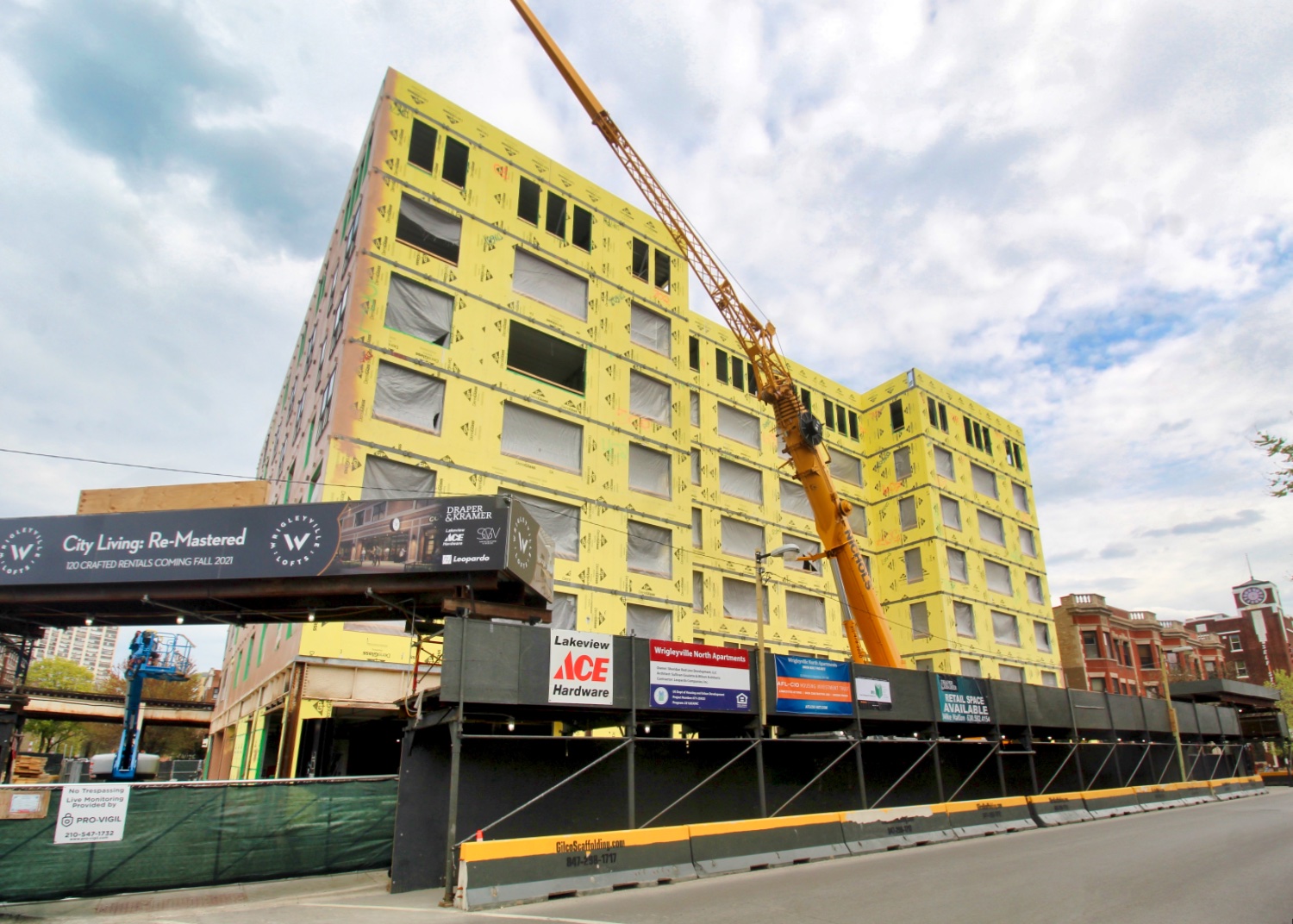
949 W Dakin Street. Photo by Jack Crawford
Apartments will span between 620 and 1,040 square feet and begin at $1,900 per month. In-unit features comprise of 9’4″ ceiling spans, exposed structural elements, modern kitchens with stone countertops and steel appliances, full-sized washer and dryers, and walk-in closets.
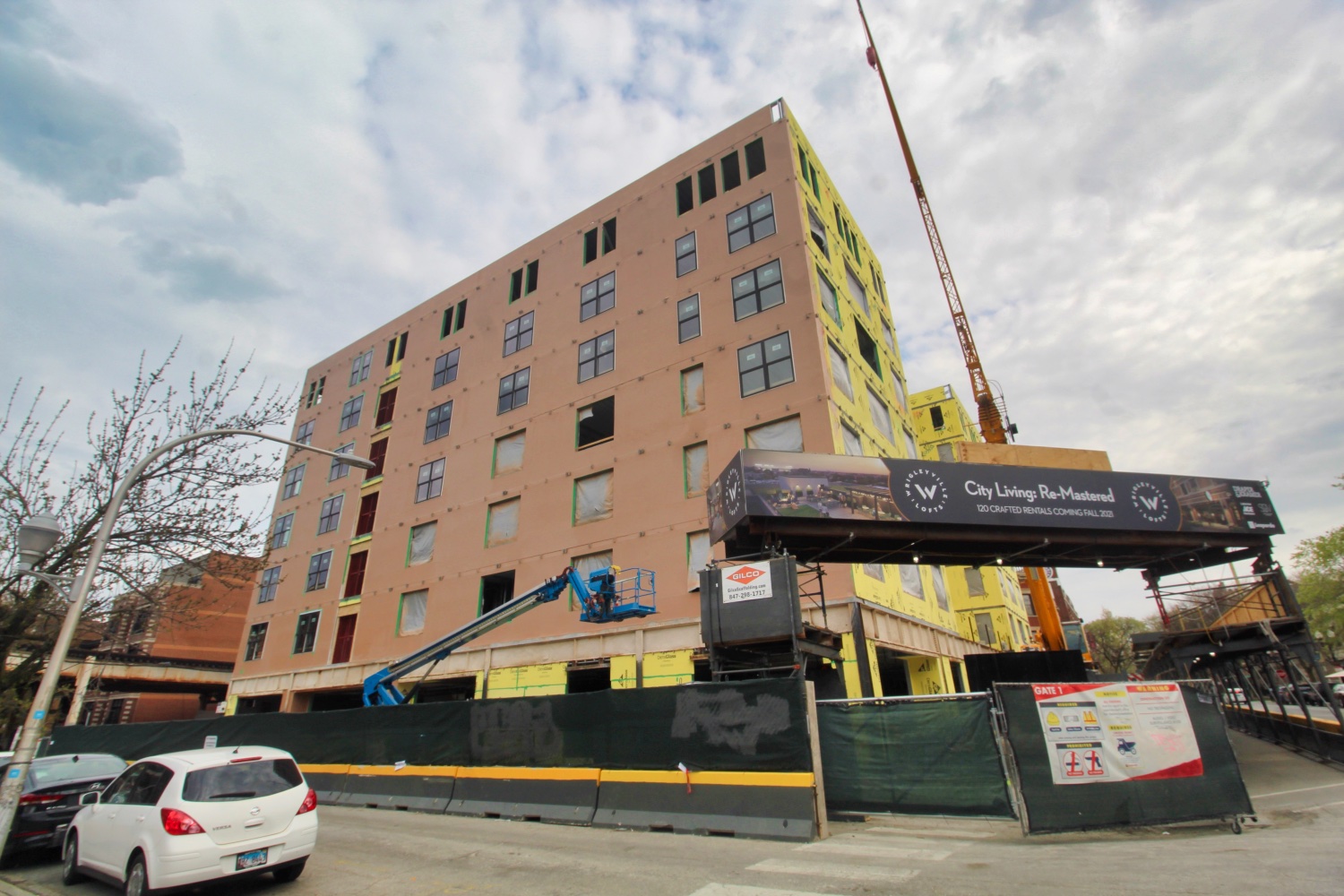
949 W Dakin Street. Photo by Jack Crawford
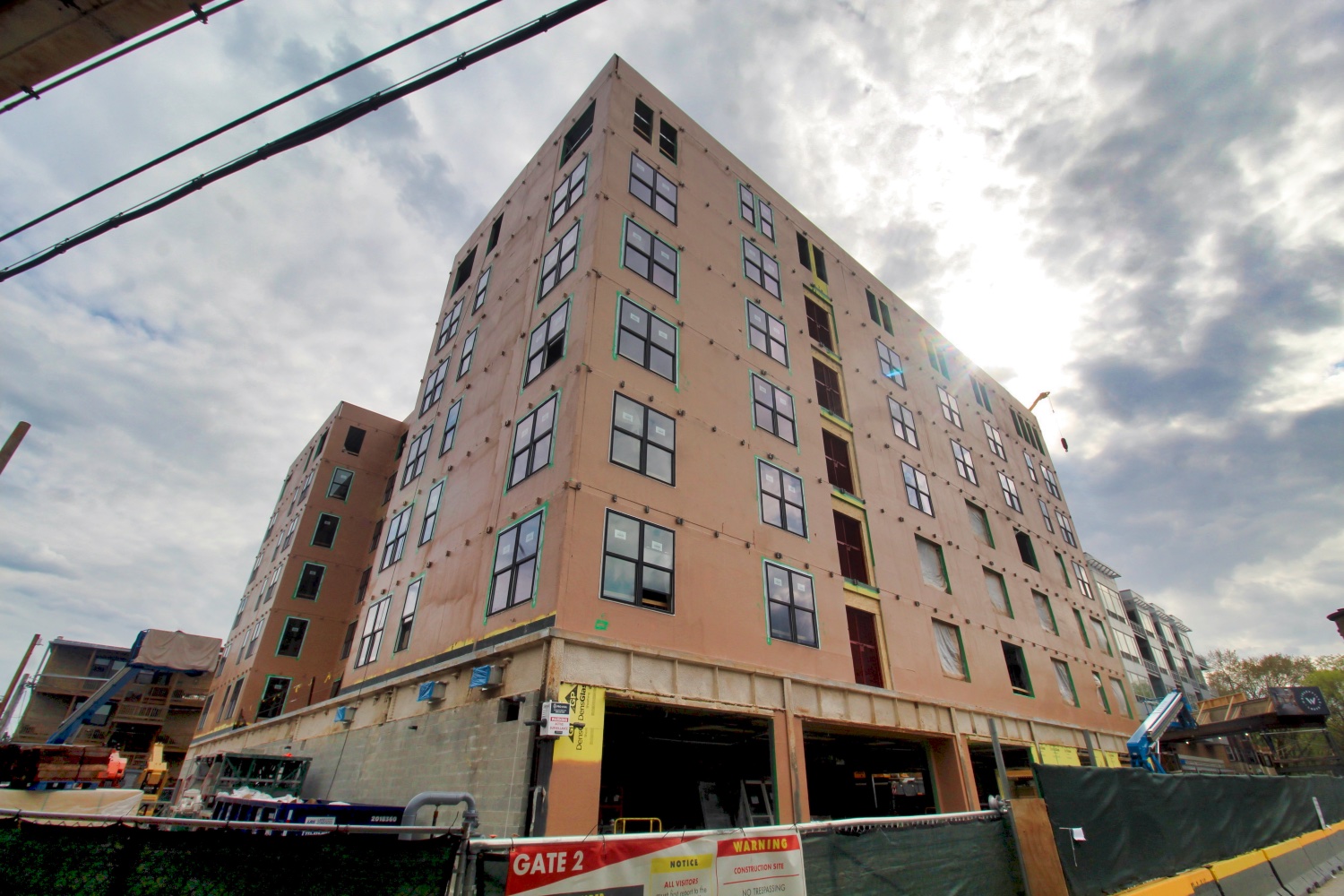
949 W Dakin Street. Photo by Jack Crawford
Building amenities will offer residents a large ground-floor lobby with lounge areas and floor-to-ceiling windows, a private club with a bar and kitchen, a fitness center, and a heated bike room. At the top of the building will also be a rooftop deck with grilling stations, dining tables, lounge chairs, multiple fire pits, a TV viewing area, and expansive city and lake views.
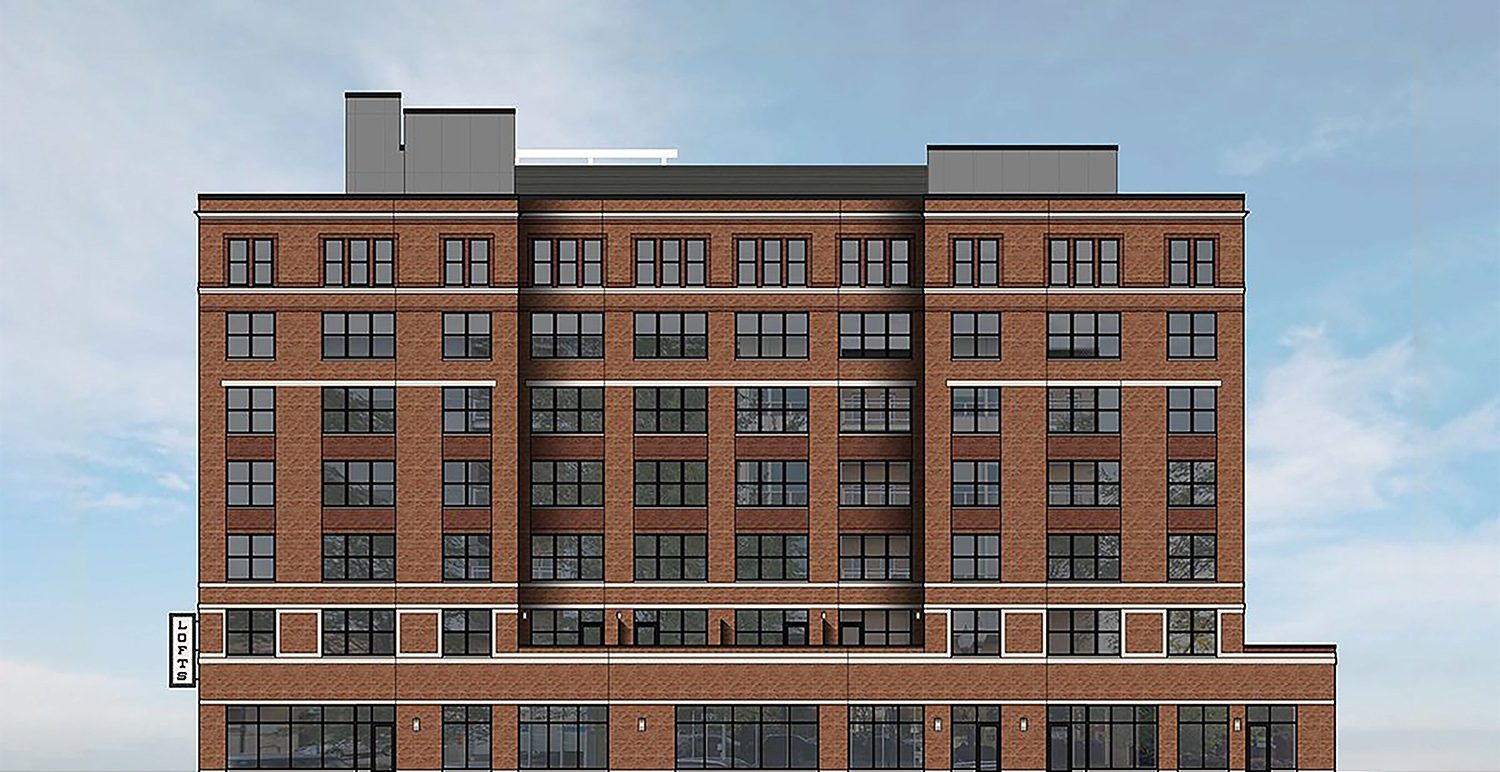
949 W Dakin Street. Elevation by Sullivan, Goulette & Wilson Architects
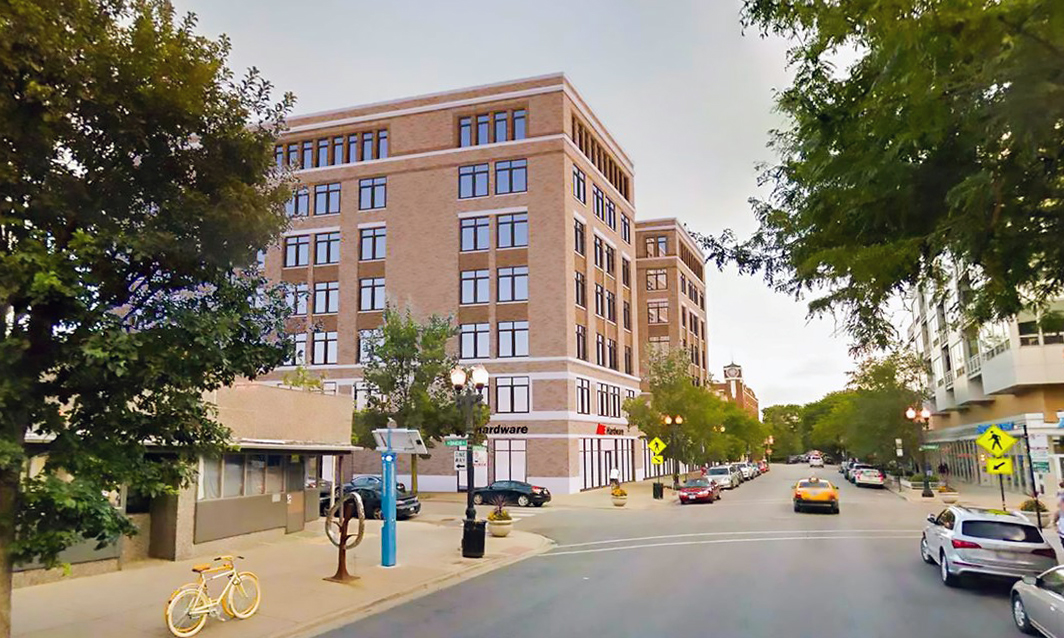
949 W Dakin Street. Rendering by SGW Architecture & Design
Sullivan Goulette Wilson Architects is behind the design, whose massing includes large vertical bays on the east and west elevations. The facade will be composed of varying shades of brick with integrated limestone, as well as dark metal accents around loft-inspired windows.
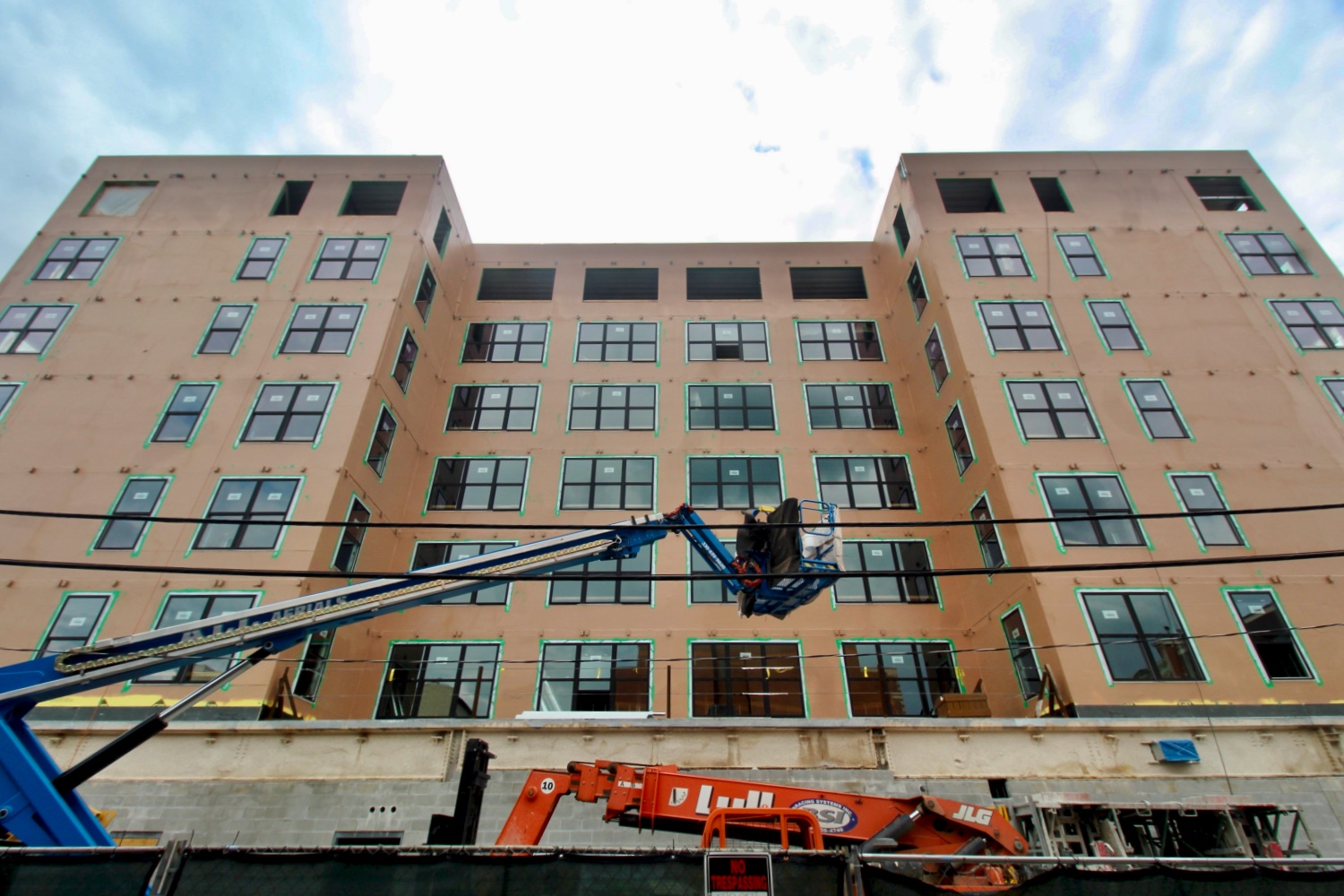
949 W Dakin Street. Photo by Jack Crawford
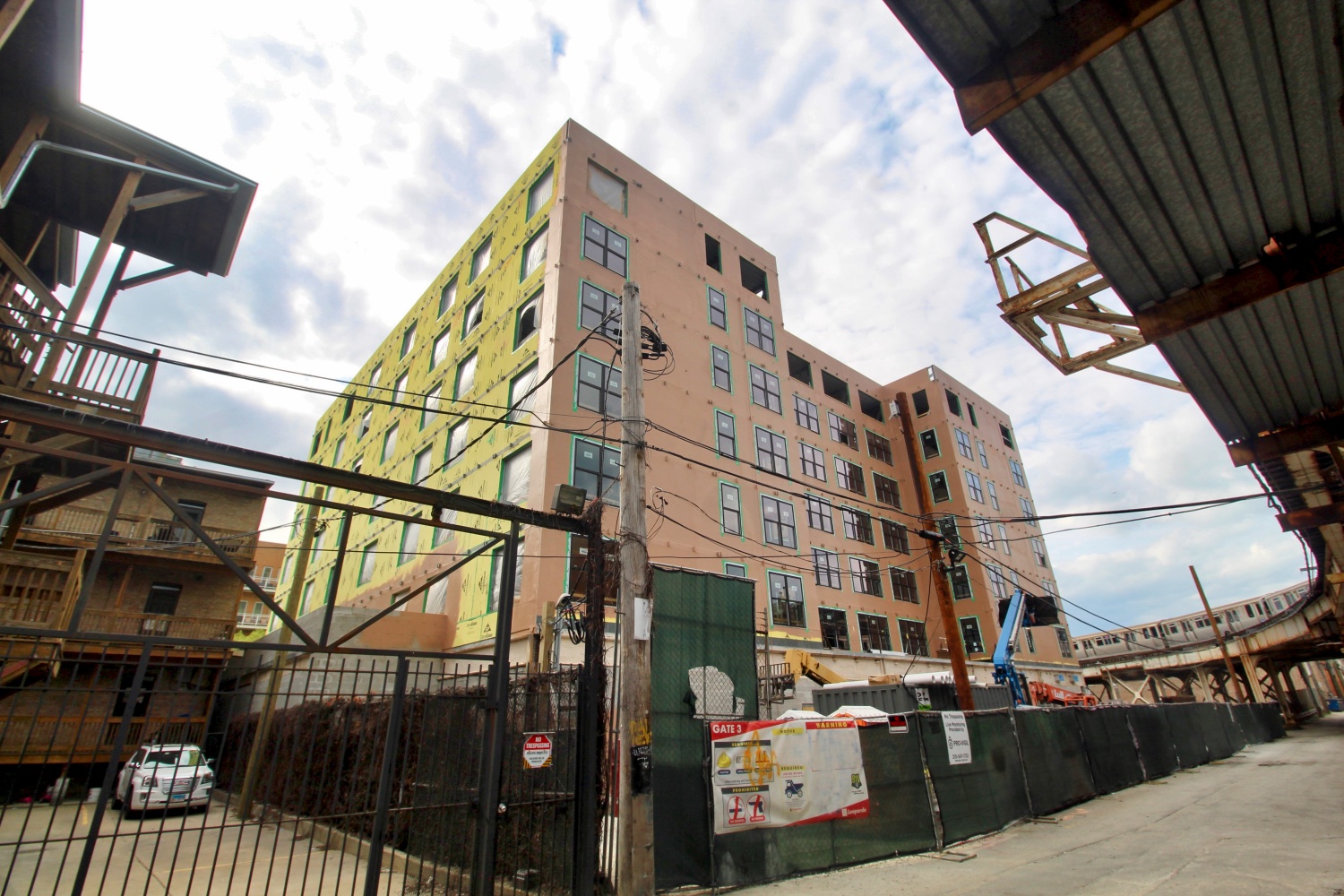
949 W Dakin Street. Photo by Jack Crawford
The transit-oriented development will contain just 14 accessory parking spaces in an integrated garage. Other transportation options include bus stops for Routes X9, 80, and 151 all within a two-minute walk of the property. Additional bus access in the area can also be found for Routes 36, 135, and 146 further to the east. As far as CTA L service, those looking to board the Red Line will find Sheridan station within a one-minute walk across from the adjacent Dakin & Sheridan intersection.
A six-minute walk south is Wrigley Field, as well as the surrounding Wrigleyville area with a multitude of retail and dining venues. The Lakefront area is also accessible within a 10-minute walk east.
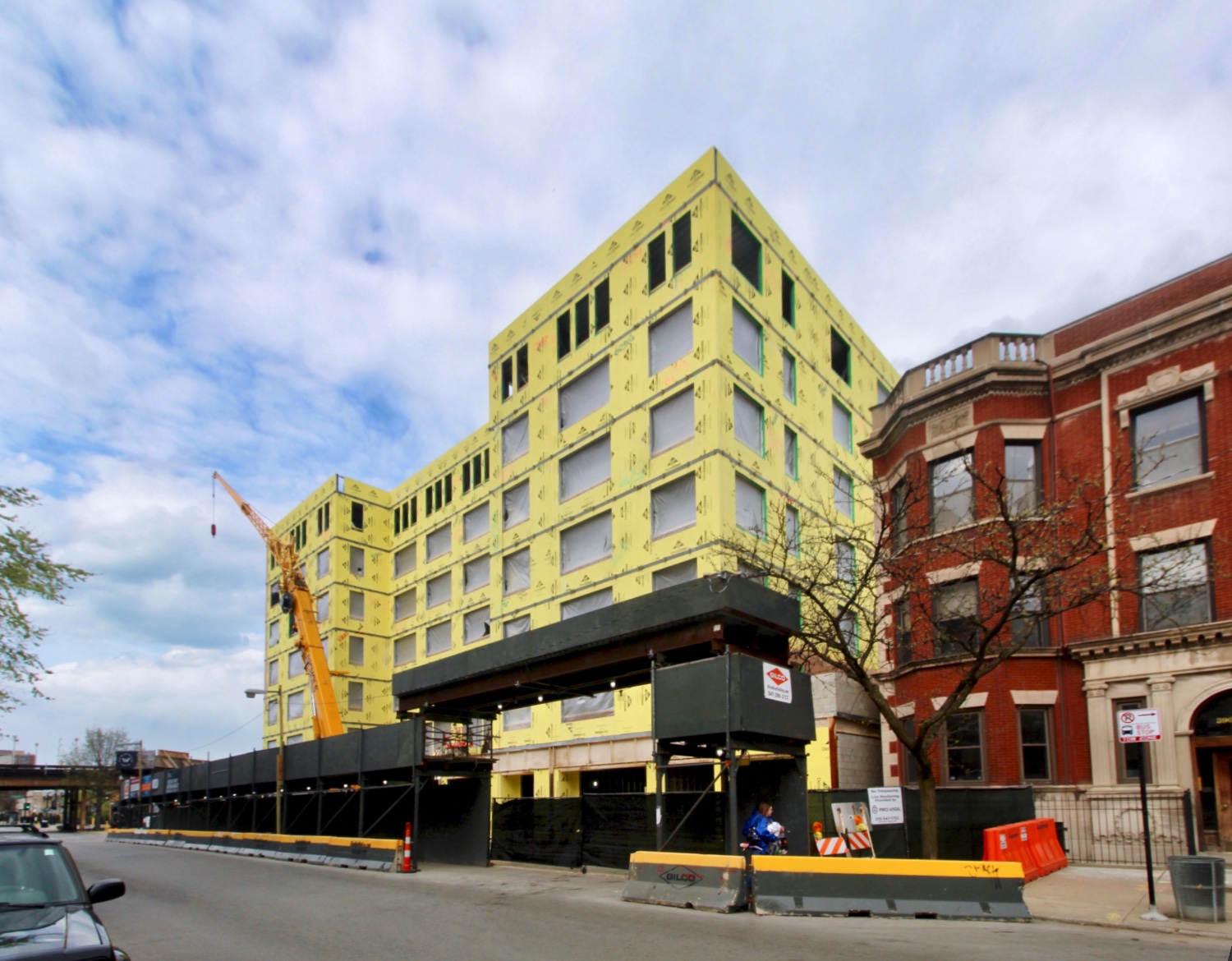
949 W Dakin Street. Photo by Jack Crawford
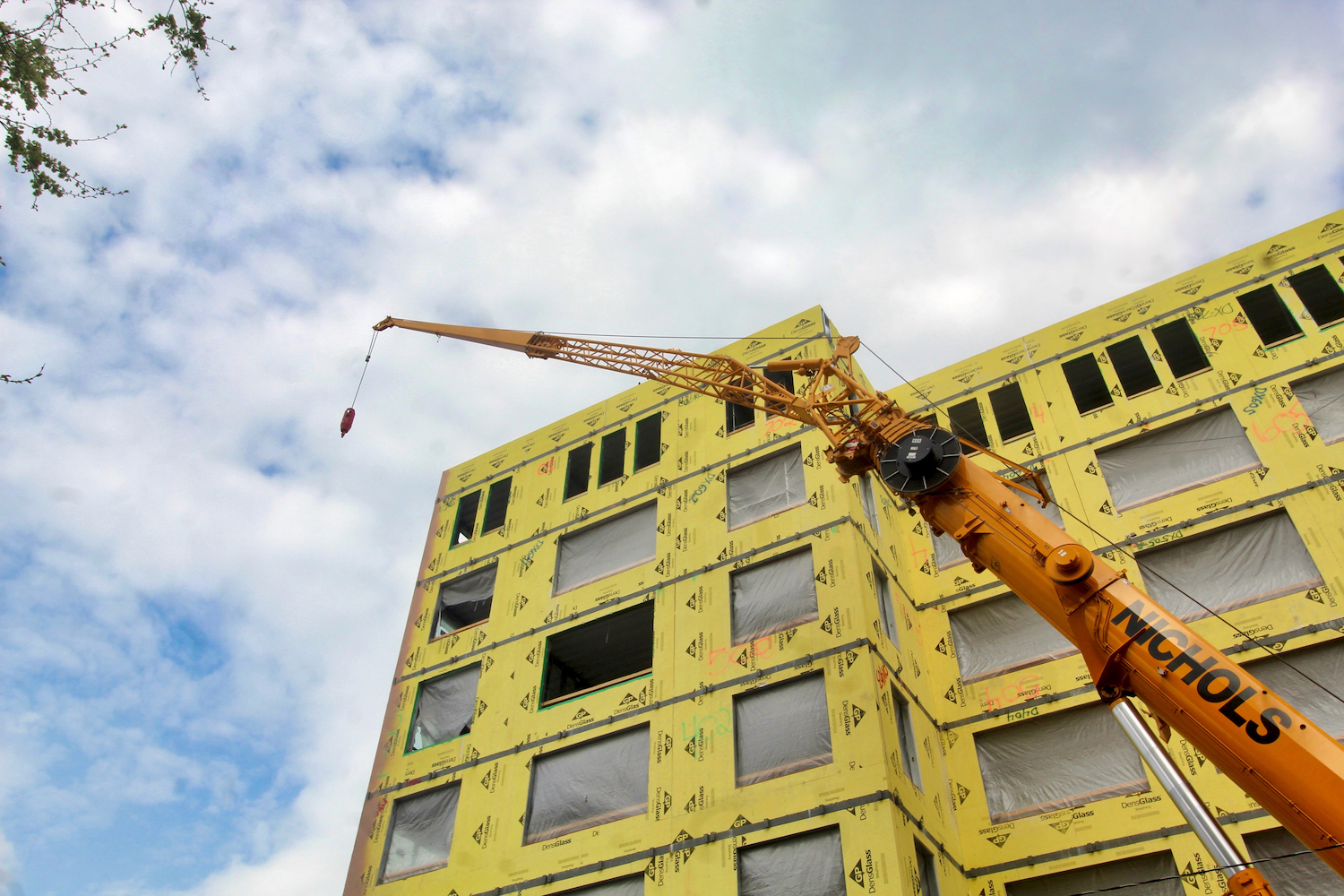
949 W Dakin Street. Photo by Jack Crawford
With a reported cost of $26 million, the project is being built by Leopardo Construction with work expected to complete this coming August.
Subscribe to YIMBY’s daily e-mail
Follow YIMBYgram for real-time photo updates
Like YIMBY on Facebook
Follow YIMBY’s Twitter for the latest in YIMBYnews

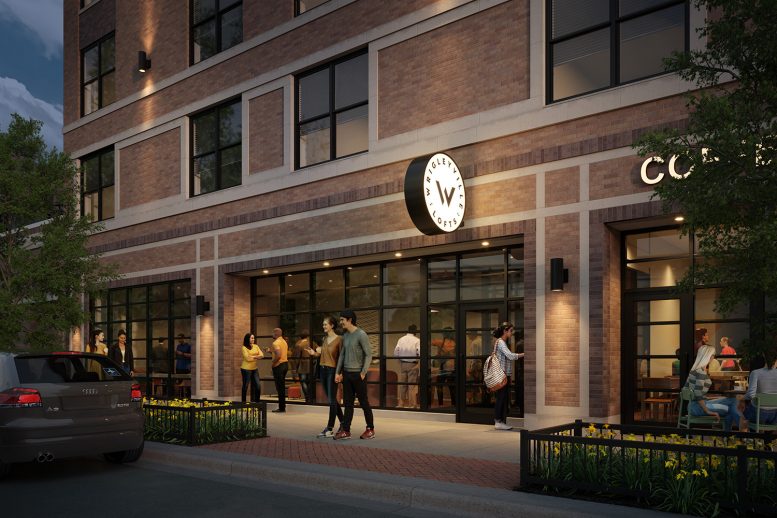
So nice to see this lot redeveloped. Now let’s get the small spot inside the curve of the El tracks, the Walgreens, and the vacant lot on the NE corner of Irving Park and Sheridan.
Yea that Walgreens parking lot is ridiculous