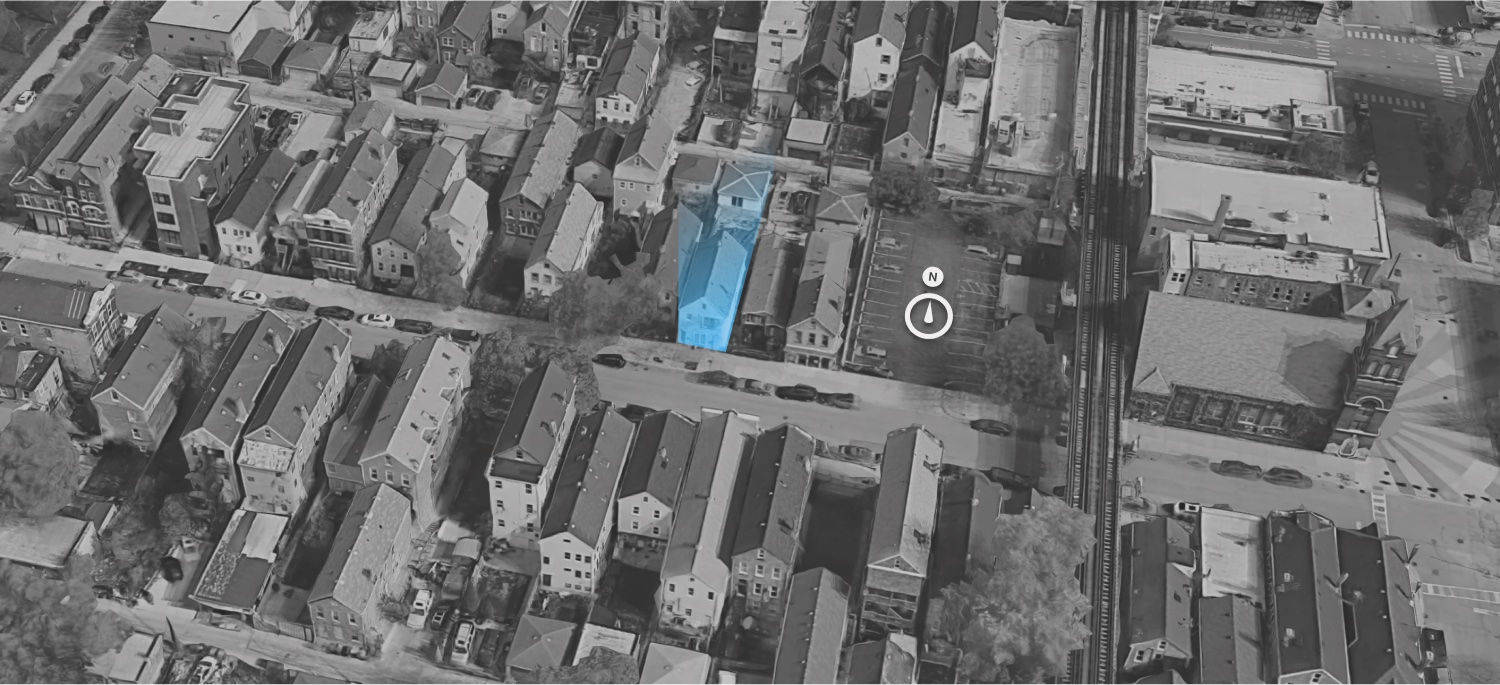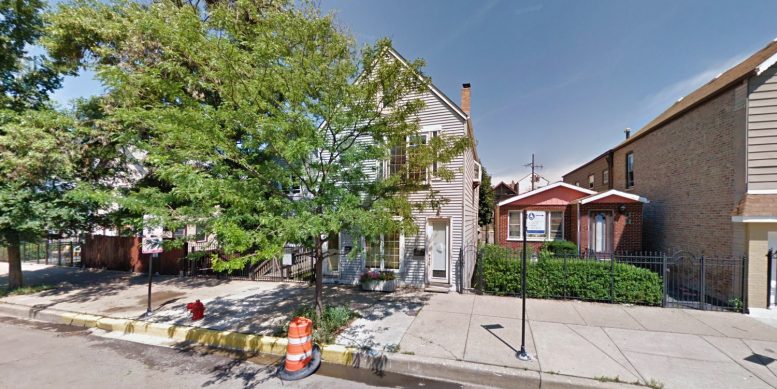Construction permits were recently issued for a three-floor residential development at 1728 W 18th Place in Heart of Chicago. Ryan Bolen is the listed occupying owner, whose plans include three total units, a rooftop deck, a rear steel porch, a basement, and a three-car concrete parking pad. The site was previously occupied by a two-story frame residential building.

1728 W 18th Place, via Google Maps
Radule Tepavcevic is the architect of record. No drawings or renderings have yet been published, and currently it is unclear if the design will be frame or masonry.
As far as bus transit, occupants will have access to east and westbound stops for Route 18, available at the 18th Street & Wood intersection via a three-minute walk northwest and 18th Street & Paulina via a three-minute walk northeast. Also nearby is the intersection of Ashland & 18th Street, which includes north and southbound stops for Routes X9 and 9. As far as the CTA L, those wishing to board the Pink Line train will find 18th station via a three-minute walk northeast. Lastly, the Metra’s Western Avenue station is located an 18-minute walk west.
Green space in the vicinity consists of Harrison Park, available within a minute-walk west. Additionally, various retail corridors line the area, including 18th Street and S Blue Island Avenue further east.
Omega Structures, Inc. is the general contractor for the $500,000 construction. A full completion timeline is not currently known.
Subscribe to YIMBY’s daily e-mail
Follow YIMBYgram for real-time photo updates
Like YIMBY on Facebook
Follow YIMBY’s Twitter for the latest in YIMBYnews


Be the first to comment on "Permits Issued for 1728 W 18th Place in Heart of Chicago"