The Chicago Plan Commission has approved a mixed-use development at 140 N Ashland Avenue in the Near West Side. Located at the intersection of N Ashland Avenue and W Lake Street, the project site is across from Union Park. The existing structure on the lot is the current home of the Women’s Treatment Center, which will be downsizing their operations and moving out of the building. Marquette Companies is the developer behind the proposal.
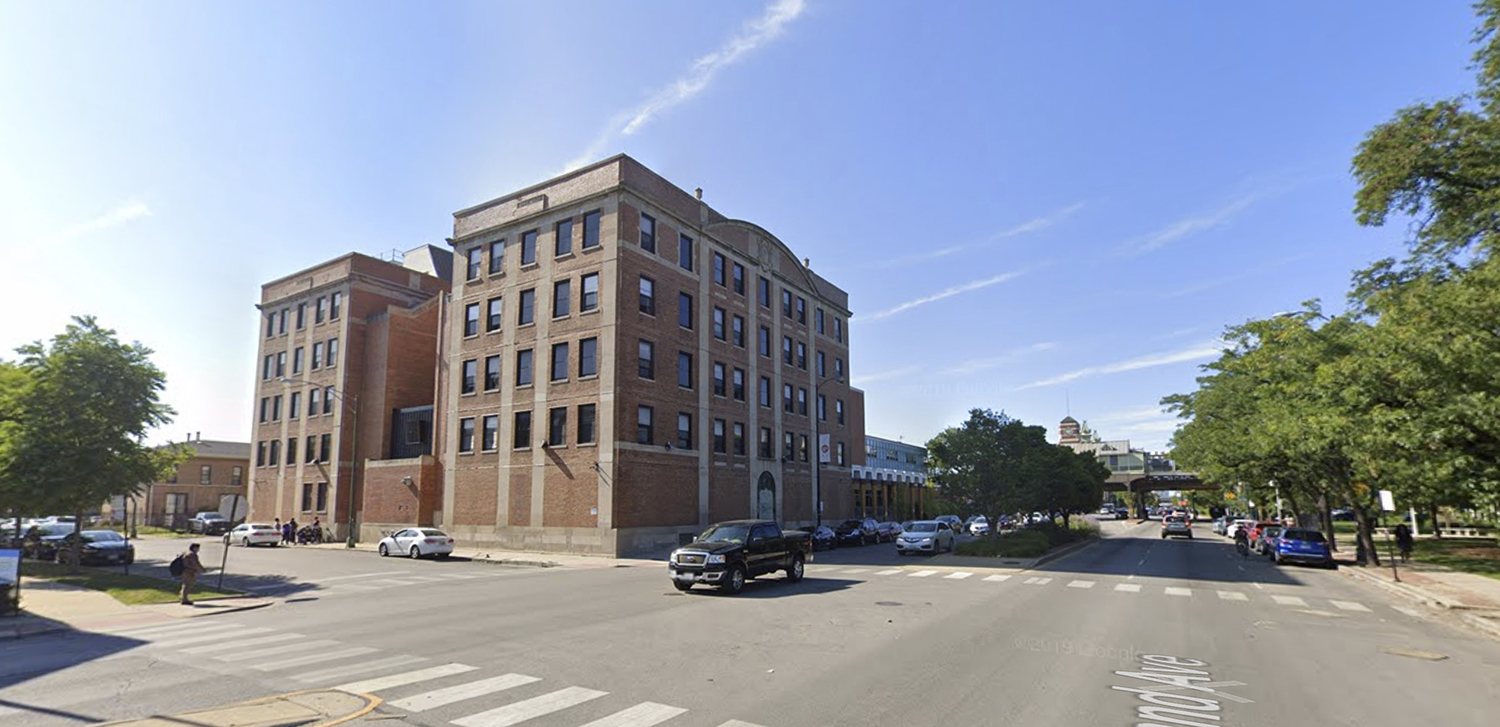
View of 140 N Ashland Avenue via Google Maps
Designed by Brininstool + Lynch, the new construction will consist of a 12-story mixed-use building. The structure will replace the three-story portion of the existing building on site and connect to the 1920s five-story edifice on the southern edge of the property. Rising 154 feet tall, the development will hold 210 dwelling units, with ground-floor retail and amenity space.
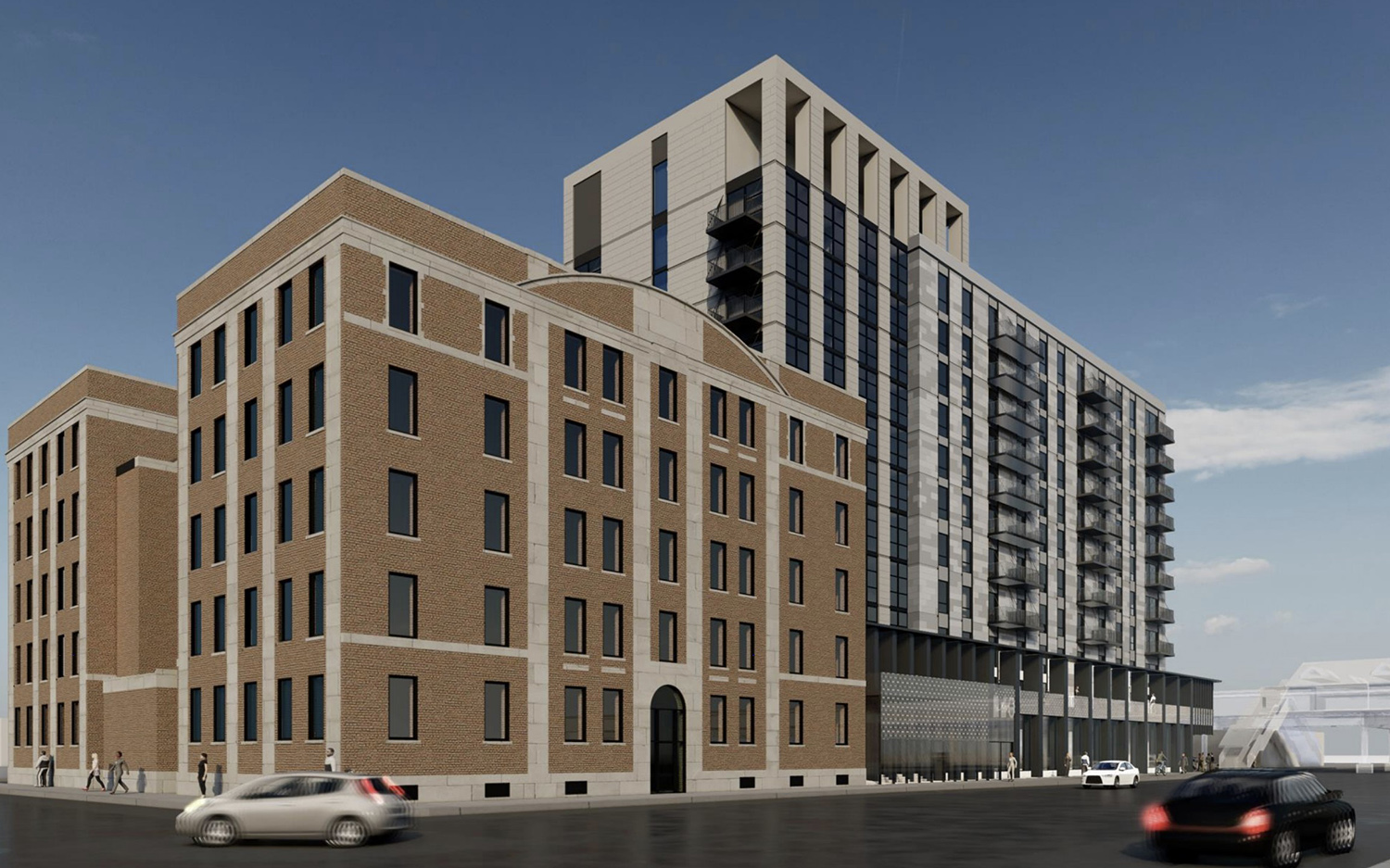
View of 140 N Ashland Avenue. Rendering by Brininstool + Lynch
The massing of the project consists of a two-story base topped by the residential component, connected to the historic 1920s building. The upper portion is set back 15 feet, sited over the existing footprint to take advantage of the basement space and allow for a second-floor terrace. The facade will be clad with fiber cement panels, using one color with three different tones to reference the limestone of the existing building.
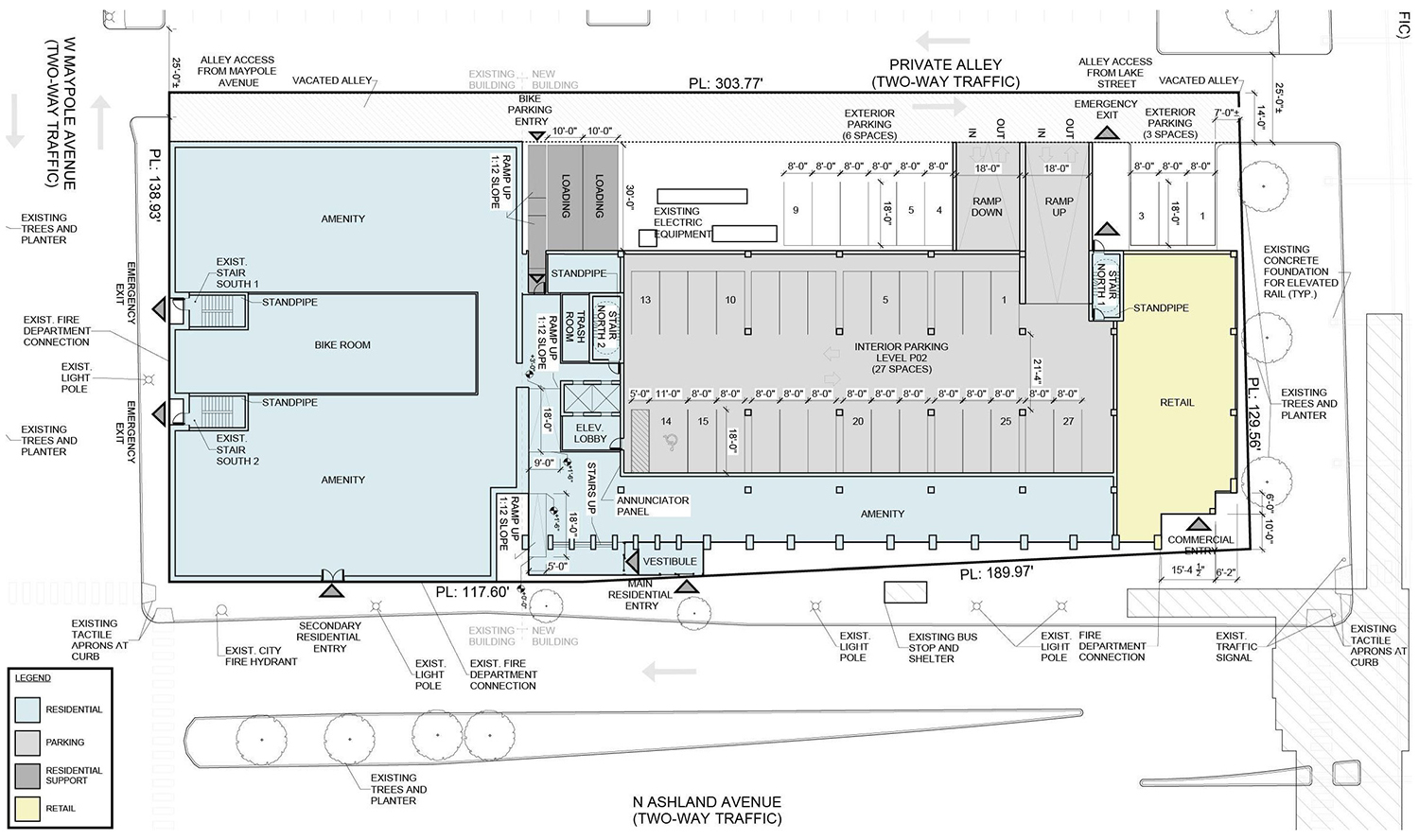
Ground Floor Plan for 140 N Ashland Avenue. Drawing by Brininstool + Lynch
Located midblock along N Ashland Avenue, the residential entry projects out to define the entrance. The retail entrance on the corner of W Lake Street and N Ashland Avenue will be inset and covered. Coworking amenity space will be placed along N Ashland Avenue for tenant use. Behind the coworking and retail, the base will hold parking for 62 parking spaces, retail space, and amenity spaces.
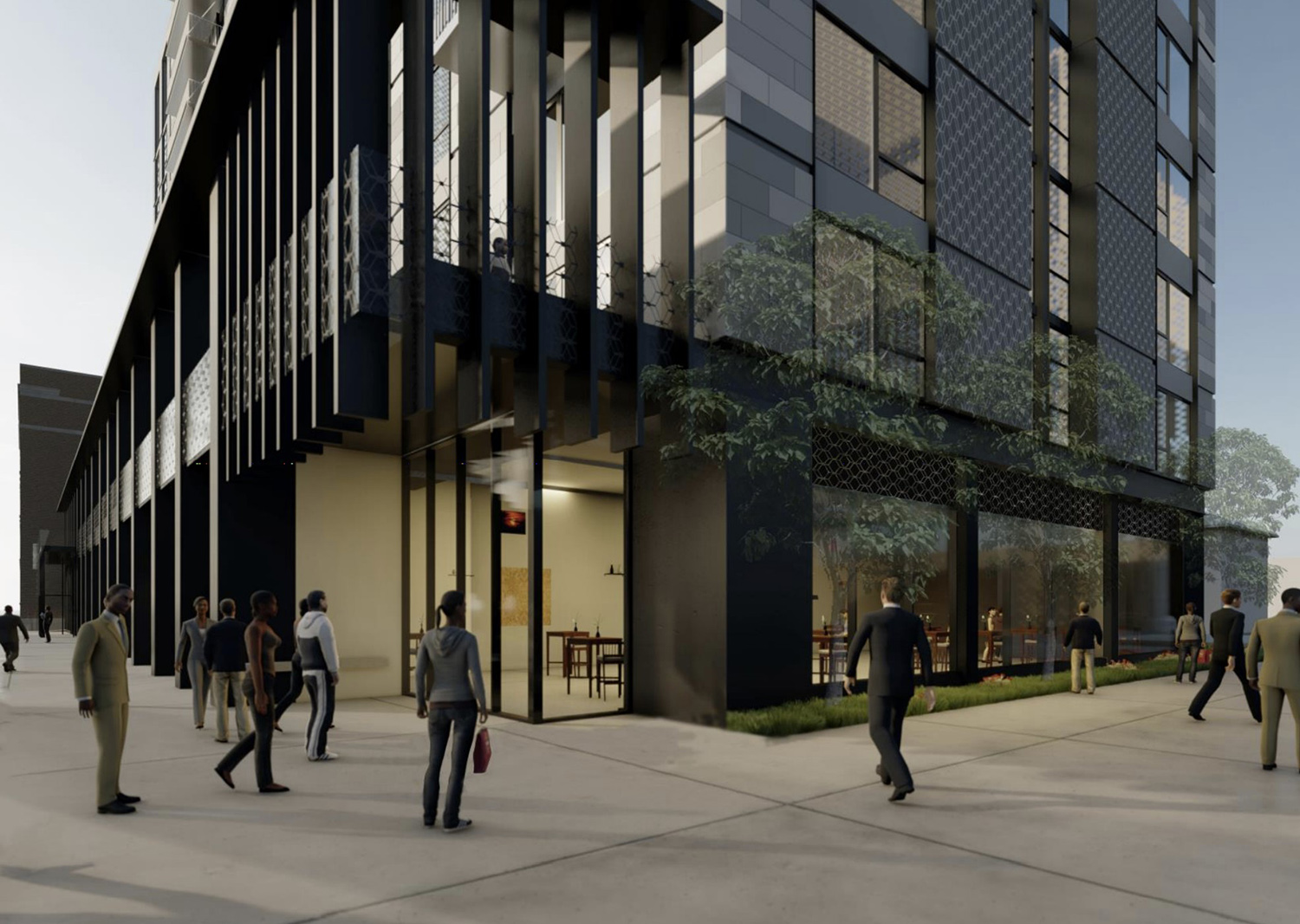
Street View of 140 N Ashland Avenue. Rendering by Brininstool + Lynch
The residential unit mix will include studios and one-, two-, and three-bedroom residences. The typical residential floors will hold 12 units in the existing building and 16 per floor in the new structure. The sixth floor existing mechanical penthouse will be turned into three-bedroom residences. The 12th floor will offer additional tenant amenity space including a roof deck.
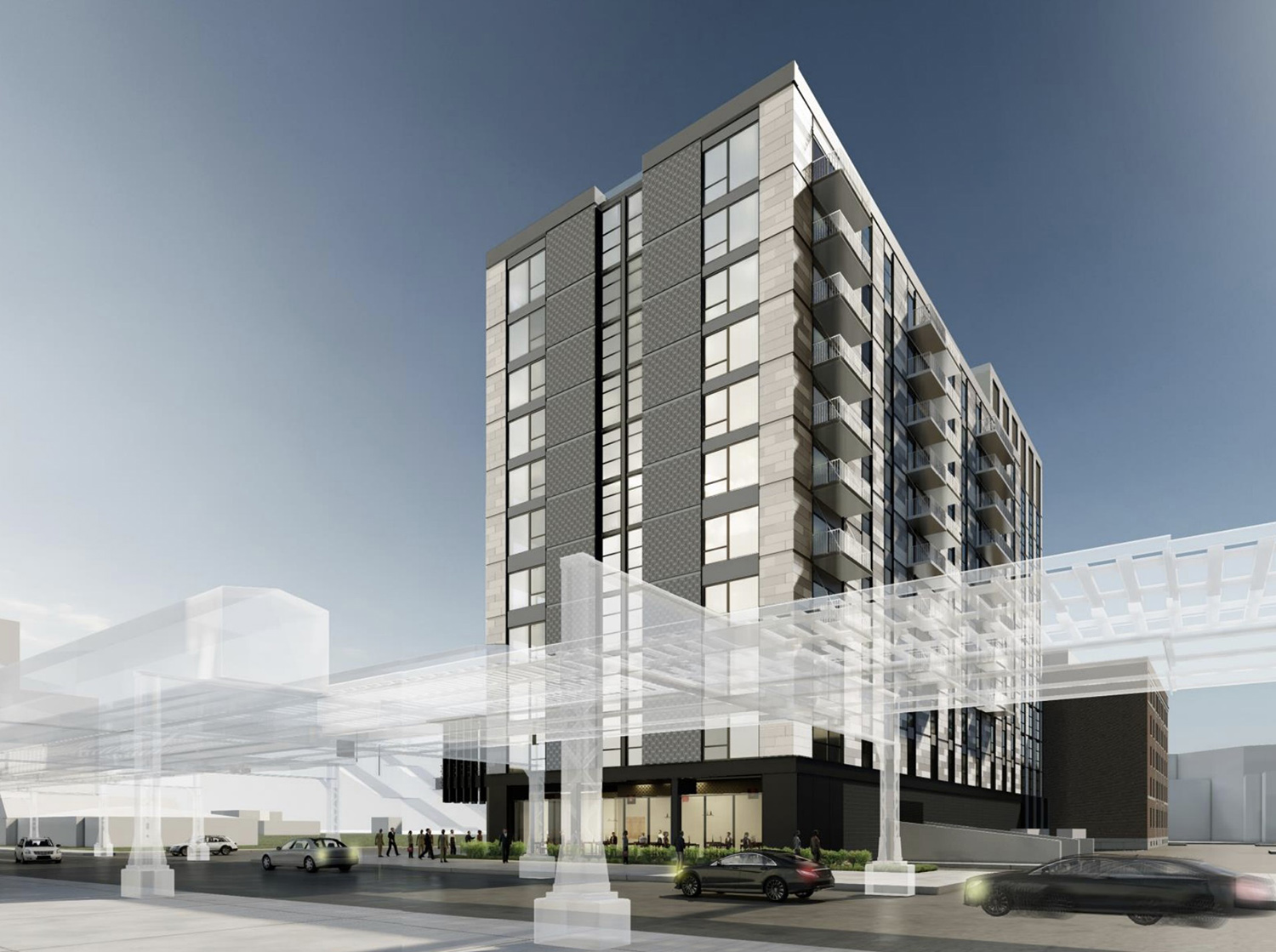
View of 140 N Ashland Avenue. Rendering by Brininstool + Lynch
The proposal will meet sustainability requirements by earning the Energy Star certification, exceeding the energy code by 10 percent, using green roofs, its proximity to transit, installing EV charging stations, providing a CTA digital display, and ensuring the diversion of 80 percent of construction waste.
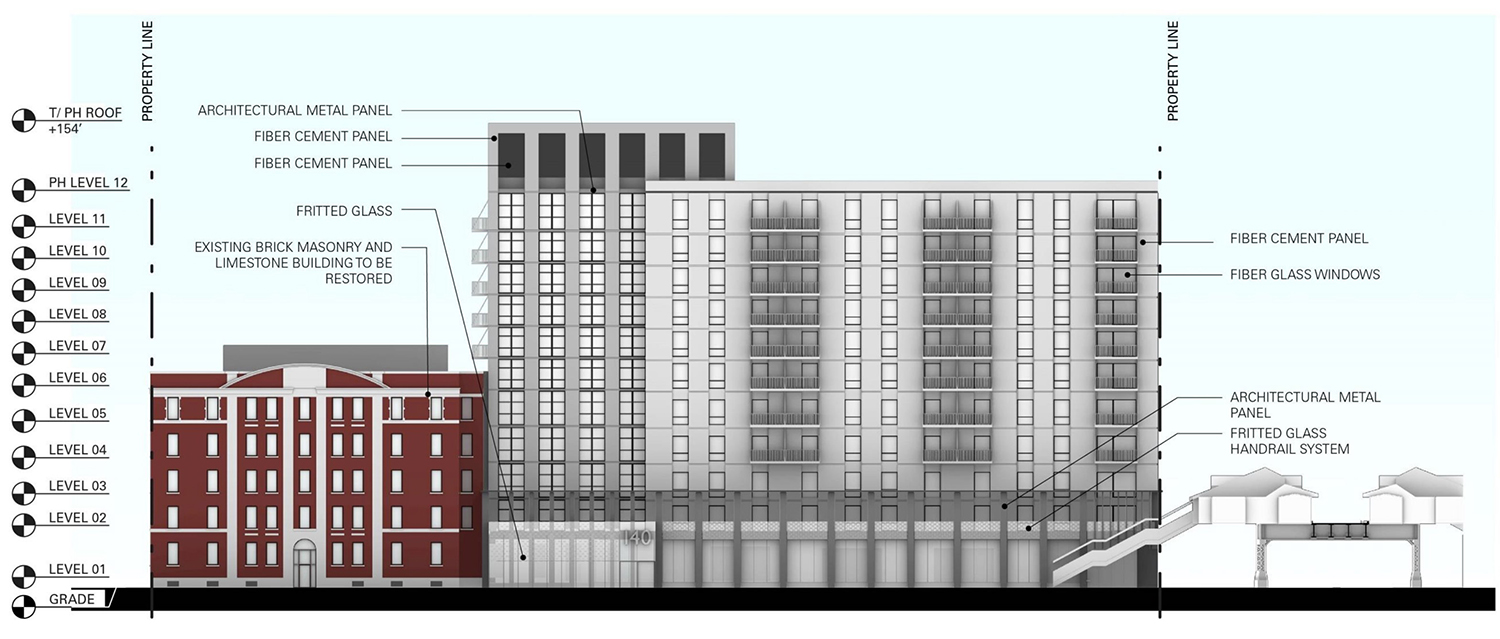
East Elevation for 140 N Ashland Avenue. Drawing by Brininstool + Lynch
The development will meet affordability requirements by providing 15 percent affordable housing. The first 10 percent of units will be located on site, with the final five percent either on site or off site. The 15 percent will total 32 units.
As part of the project, the site will be rezoned from RM-5, Residential Multi-Unit District, to B3-5, Community Shopping District. The approximately $52 million project will require approval from the zoning committee and Chicago City Council. An official timeline for the construction has not been announced.
Subscribe to YIMBY’s daily e-mail
Follow YIMBYgram for real-time photo updates
Like YIMBY on Facebook
Follow YIMBY’s Twitter for the latest in YIMBYnews

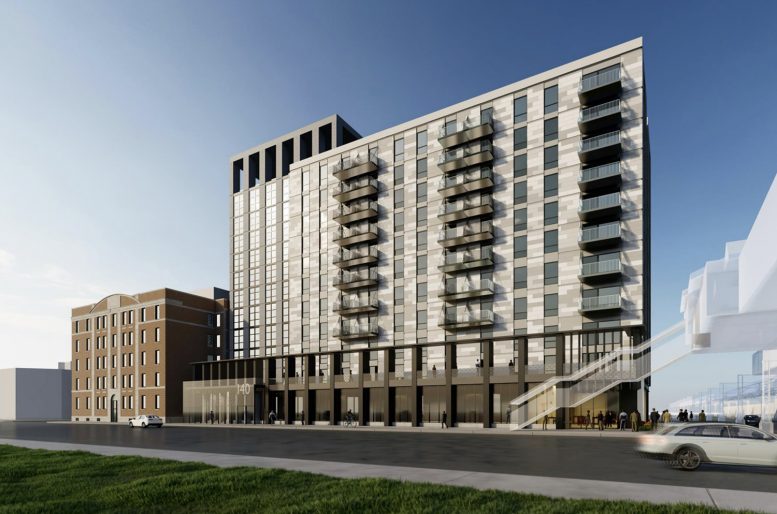
i’m gonna miss that currently existing building though…
farewell to the WTC
$8 Million development seems like a typo.
I agree. Why not build hundreds more of these buildings. If it is rented out fully at 2k per month x 200 units, that’s roughly 400,000 per month or 5 million per year. I know there are taxes and expenses of course, but still to think you could theoretically have it all paid off in 2 years and make all profits after that seems crazy.
Hi Bobby and Joseph,
After looking into it after the presentation, the actual investment will be approximately $52 million and we have updated the article.