Exterior construction is now complete for the mixed-use 800 W Fulton Market in the Fulton Market district. Rising 300 feet, the 19-story edifice is now one of the tallest buildings in the West Loop area. The full-block project is bound by W Fulton Market, N Green Street, W Wayman Street, and N Halsted street, and has replaced a series of low- and mid-rise masonry buildings.
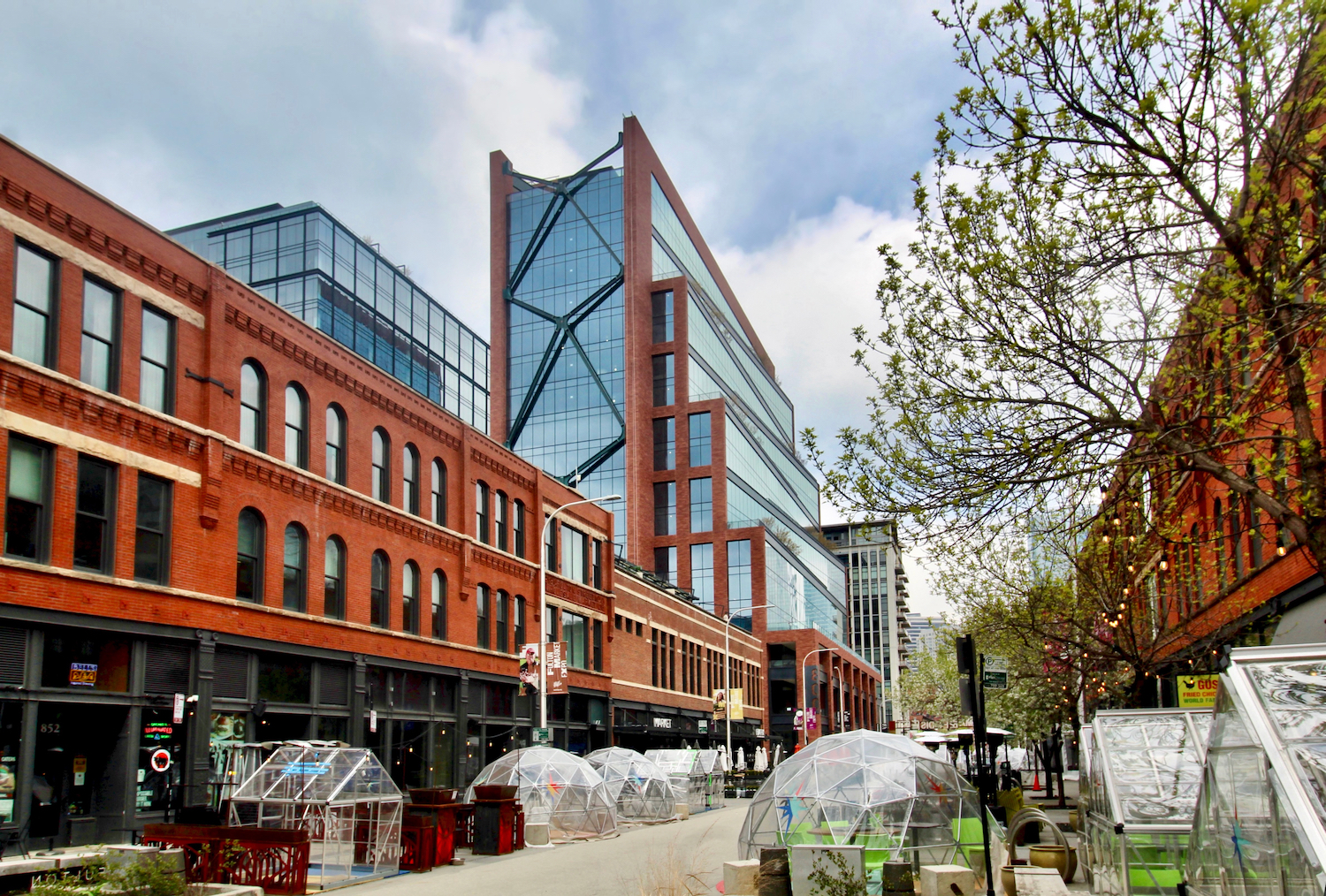
800 W Fulton Market. Photo by Jack Crawford
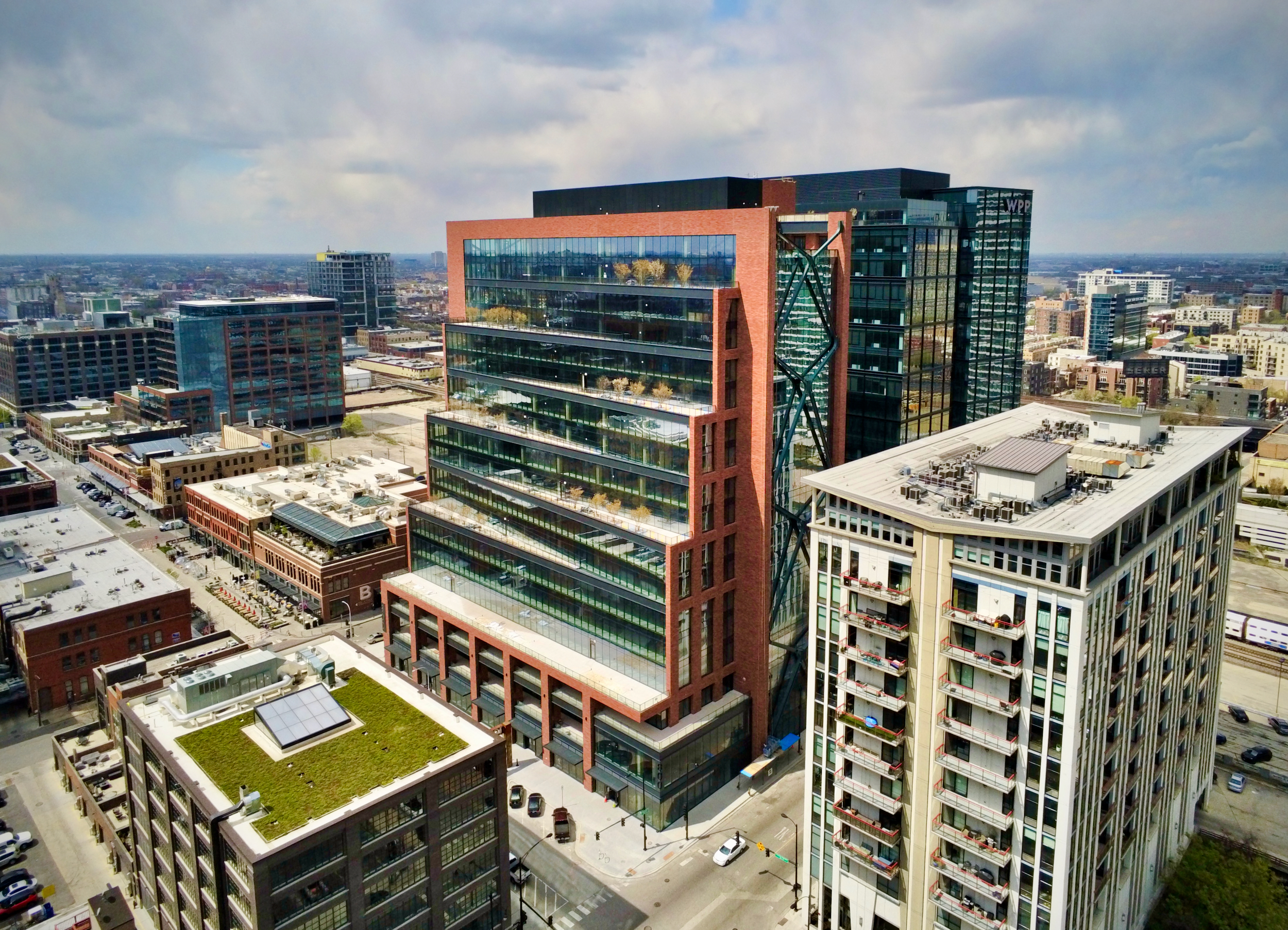
800 W Fulton Market. Photo by Jack Crawford
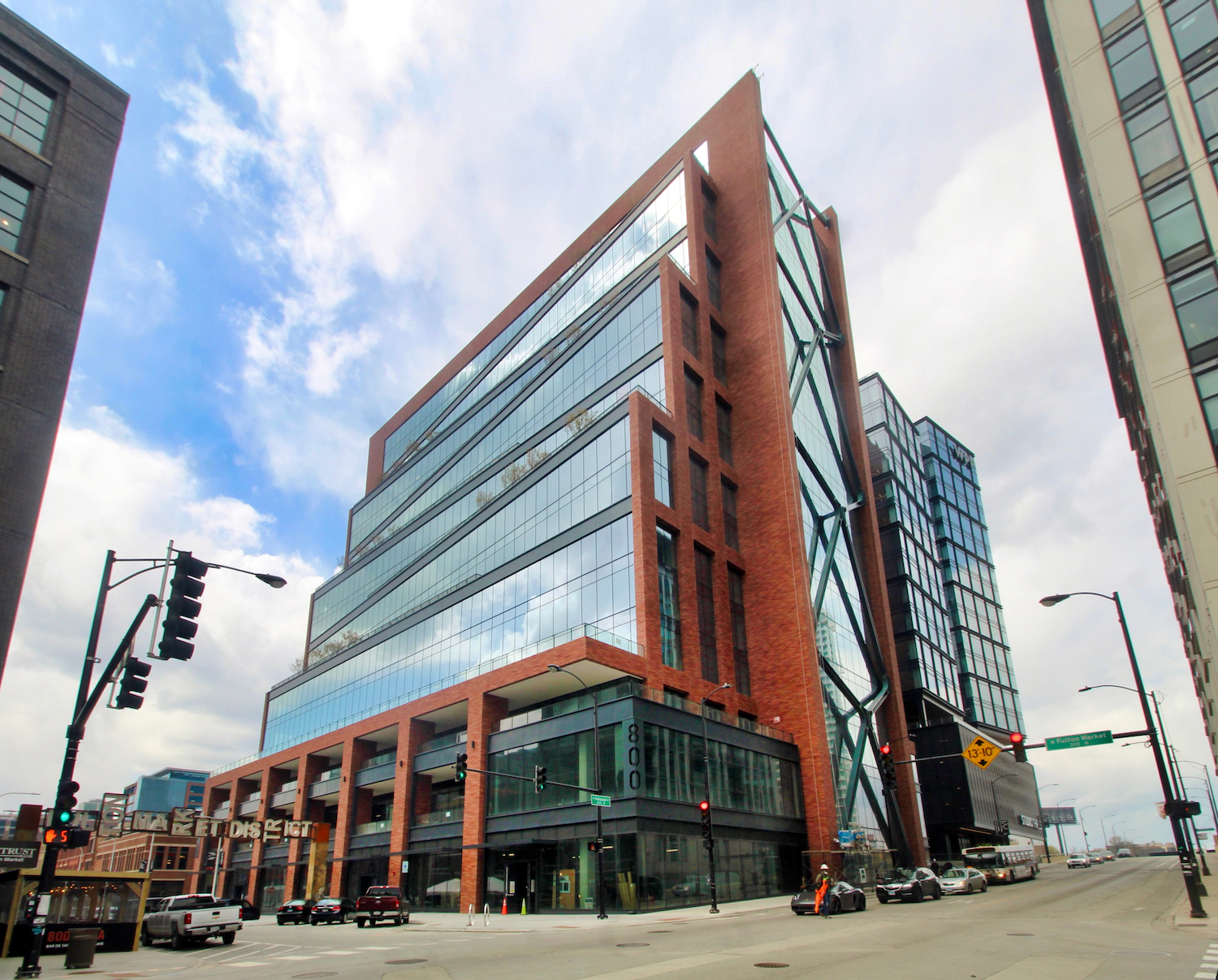
800 W Fulton Market. Photo by Jack Crawford
Marketed as “800 Fulton,” the roughly half-million square-foot structure has been developed by Thor Equities in collaboration with joint venture partner QuadReal. Programming consists of 431,000 square feet of Class A office space and 35,000 square feet of retail. Tenant amenities will offer a two-story open lobby, a fully equipped fitness center, a conference center, a penthouse lounge, a rooftop deck, and a total of nine private terrace spaces on select floors.
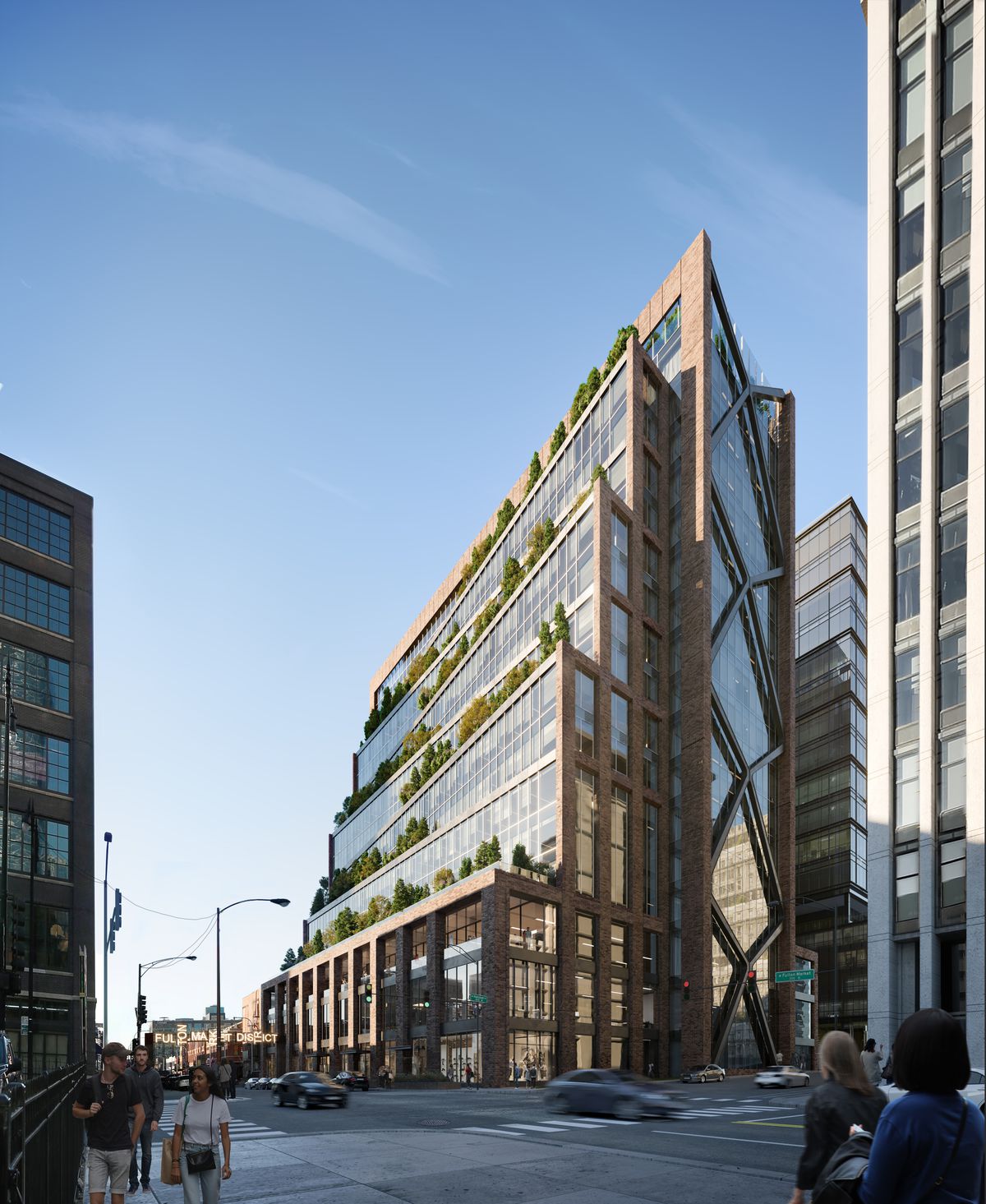
800 W Fulton Market. Rendering by SOM
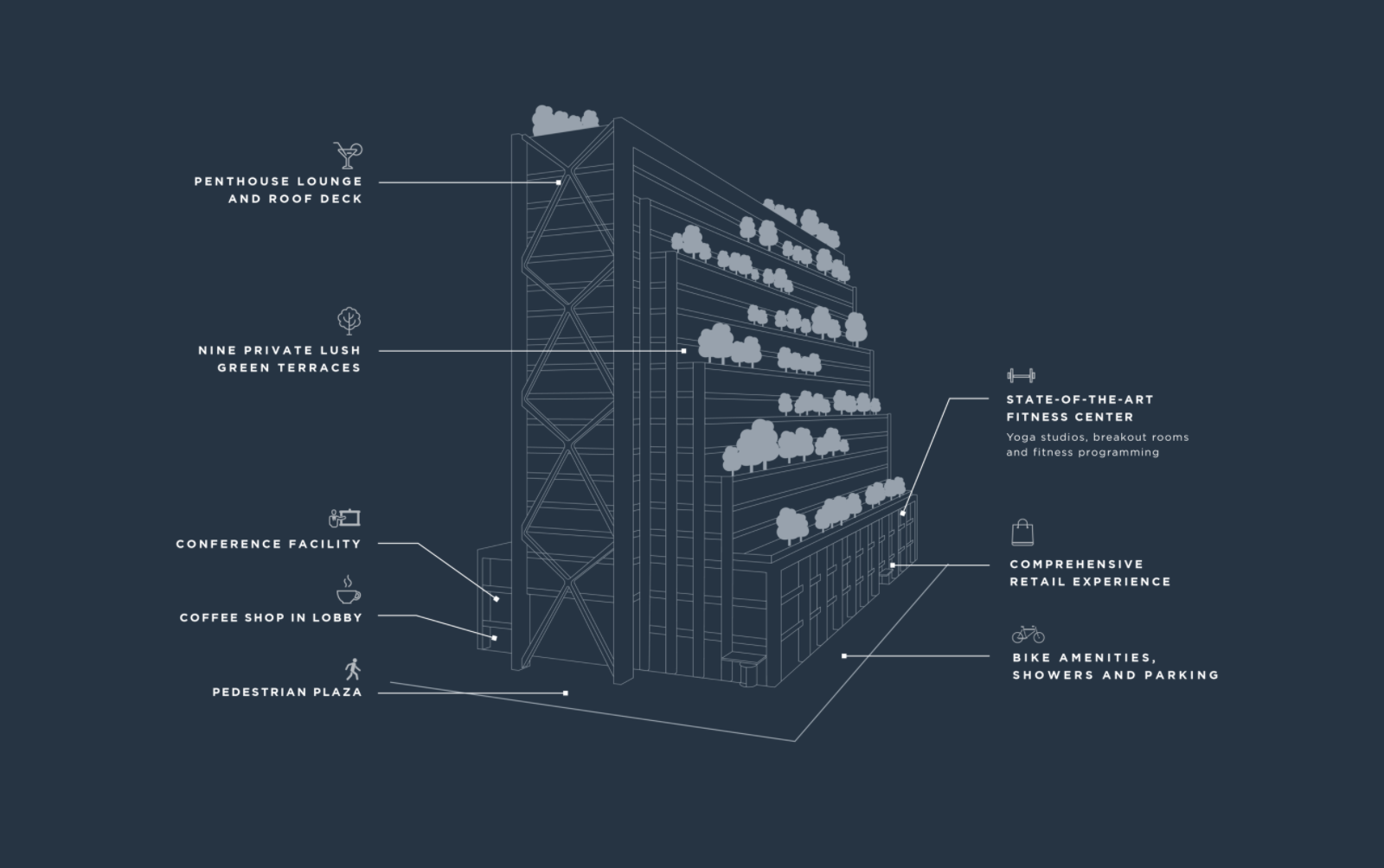
Diagram of amenities at 800 W Fulton Market. Diagram by SOM
Skidmore, Owings, & Merrill is the design architect, whose unique tapered massing is accentuated by six triangular terraced setbacks. Facade features include a red brick as the primary cladding material, with interspersed glass window-walls and dark metal accents. Additionally, the sides of the structure are lined with a teal metal X-bracing to reduce the need for interior columns, while bringing a contemporary spin on the neighborhood’s industrial context.
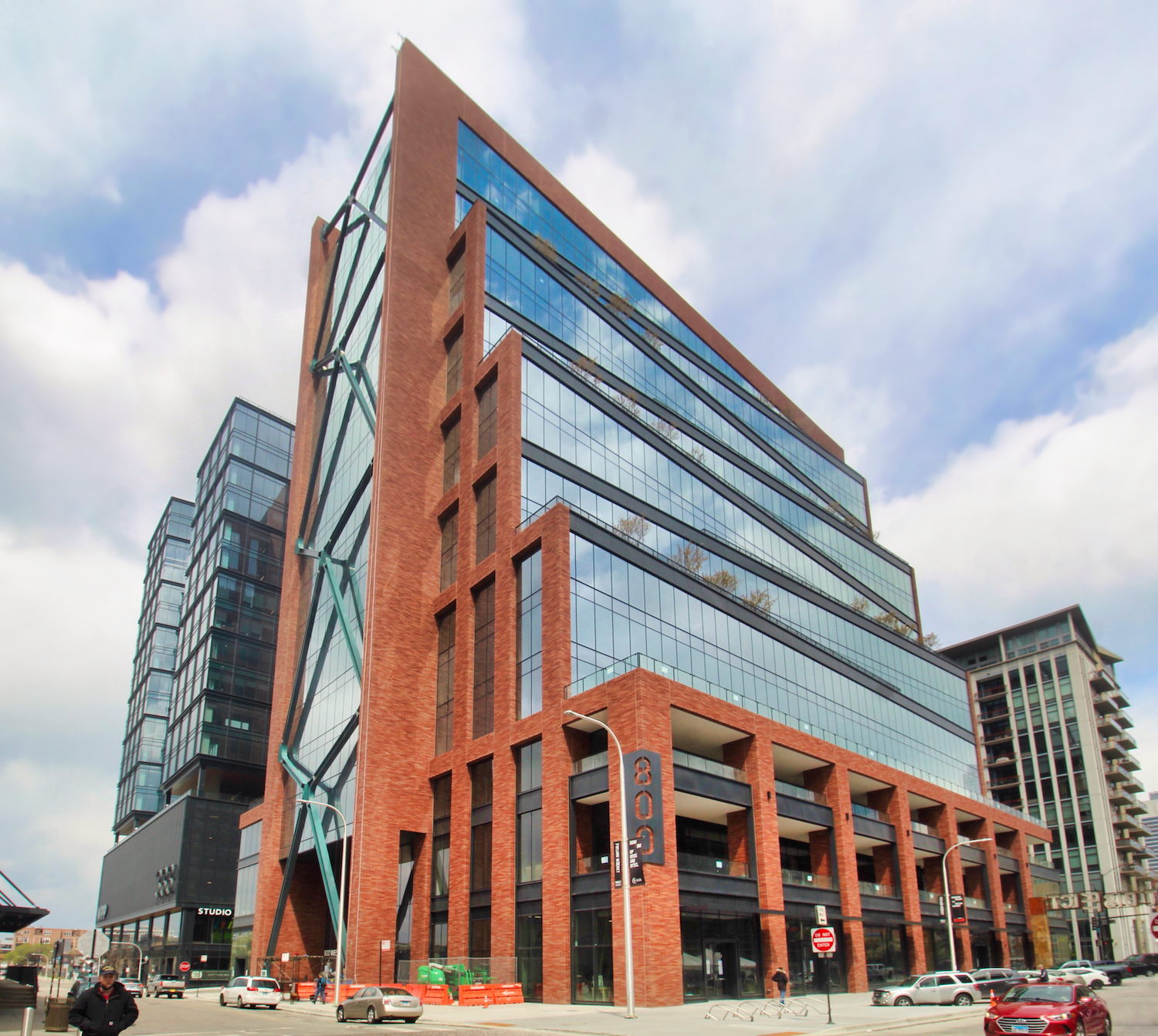
800 W Fulton Market. Photo by Jack Crawford
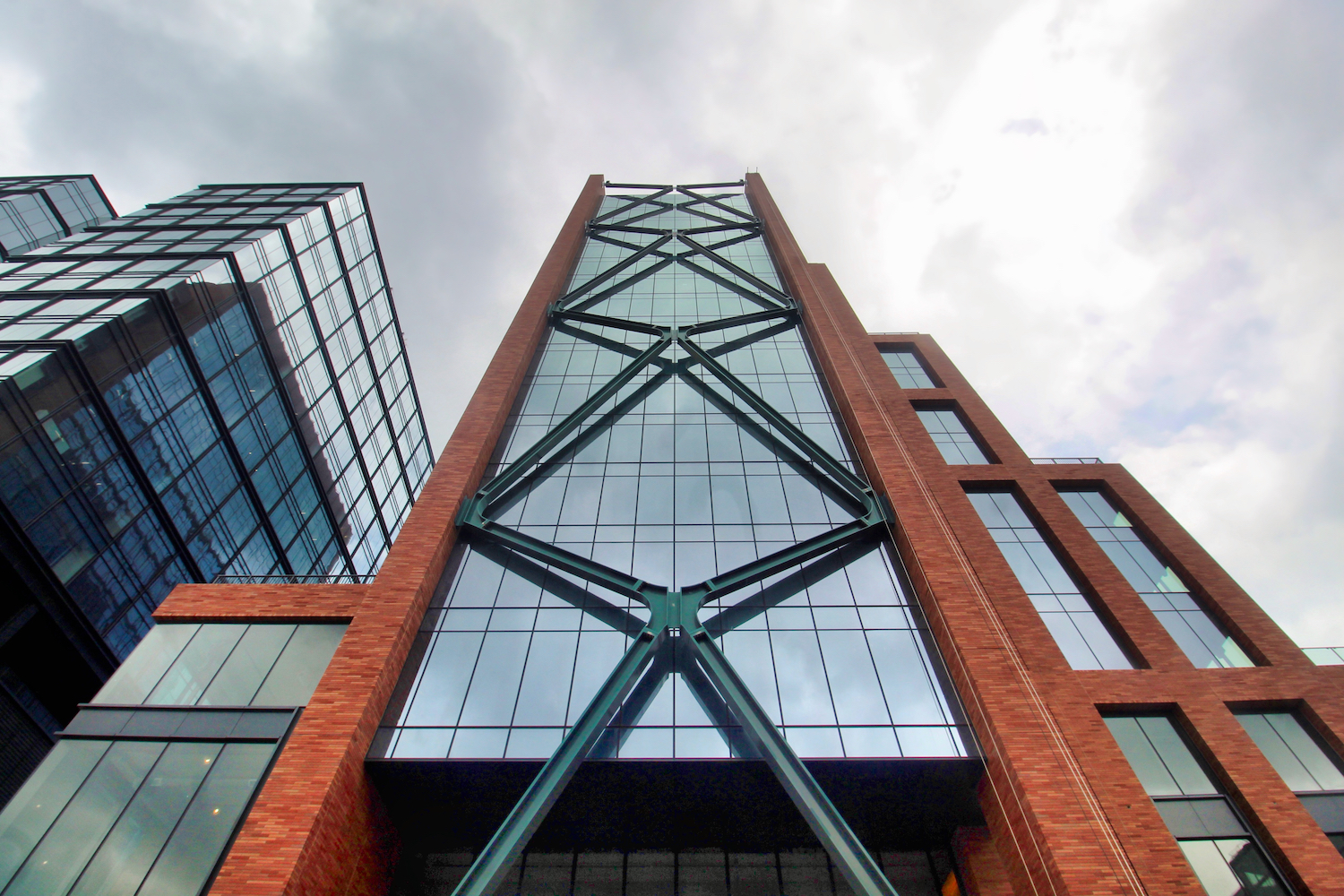
800 W Fulton Market. Photo by Jack Crawford
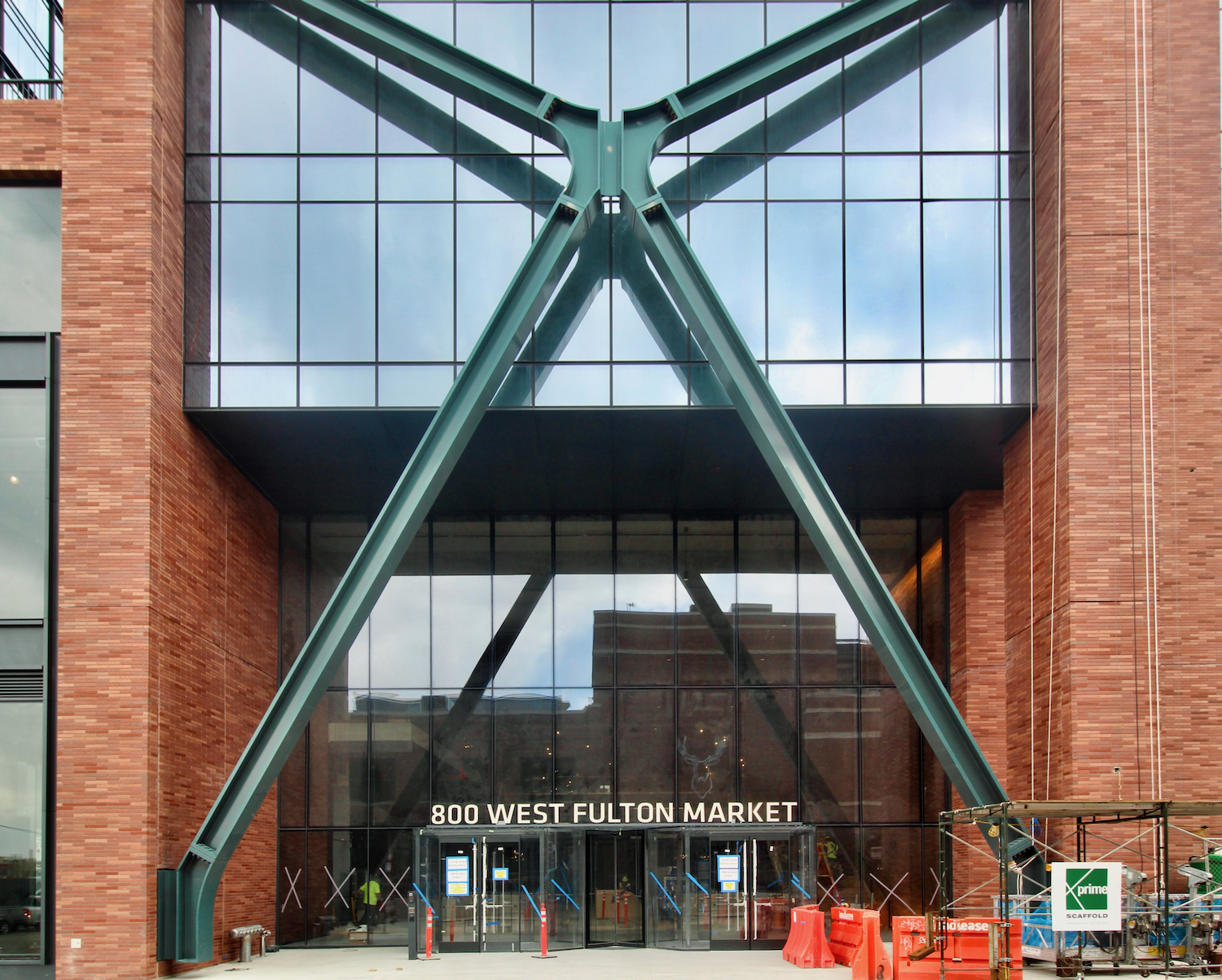
800 W Fulton Market. Photo by Jack Crawford
Tenants will have access to an underground garage with 36 parking spaces and 150 bike spaces. Bus transportation consists of Route 8, with multiple nearby stops along the adjacent Halsted Street. Also in the vicinity are stops for Routes 56 to the east, Route 65 to the north, and Route 20 to the south.
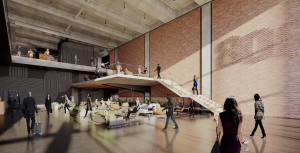
The lobby of 800 W Fulton Market. Rendering by SOM
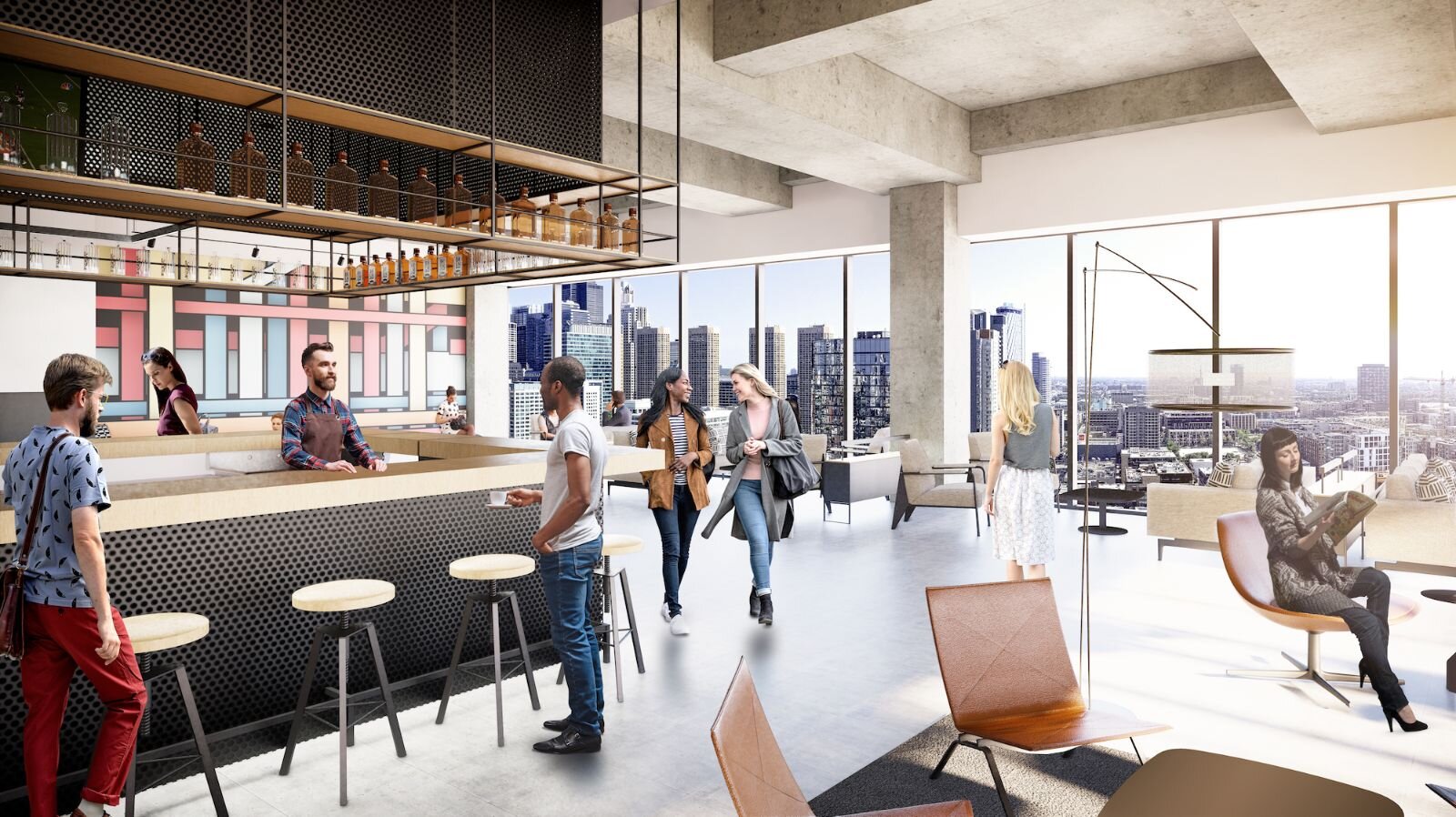
800 W Fulton Market lounge. Rendering by SOM

800 W Fulton Market rooftop deck. Rendering by SOM
Those looking to board the CTA L will find the Green and Pink Lines at Morgan station, a five-minute walk southwest. The Blue Line, meanwhile, is a seven-minute walk north to Grand station.
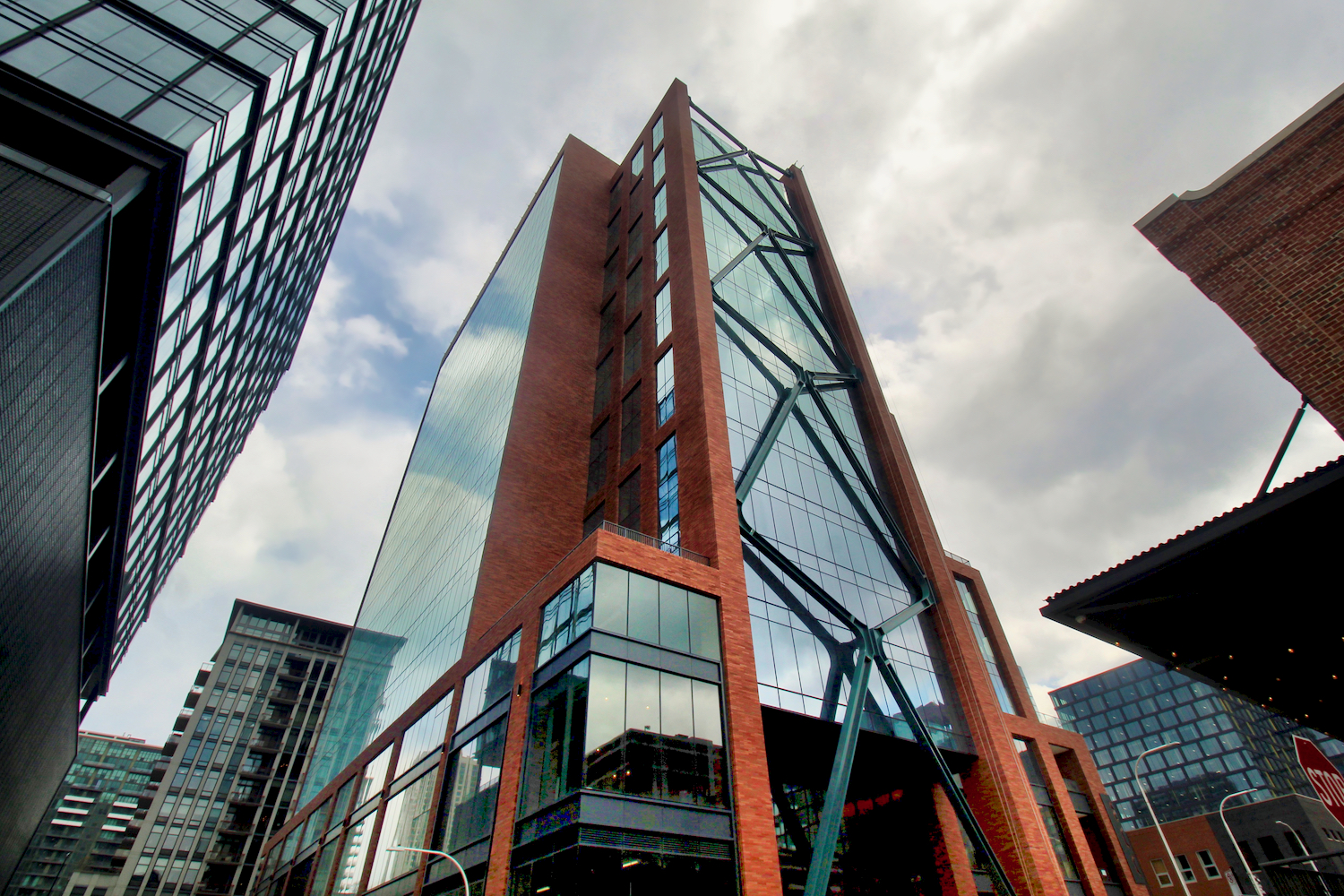
800 W Fulton Market. Photo by Jack Crawford
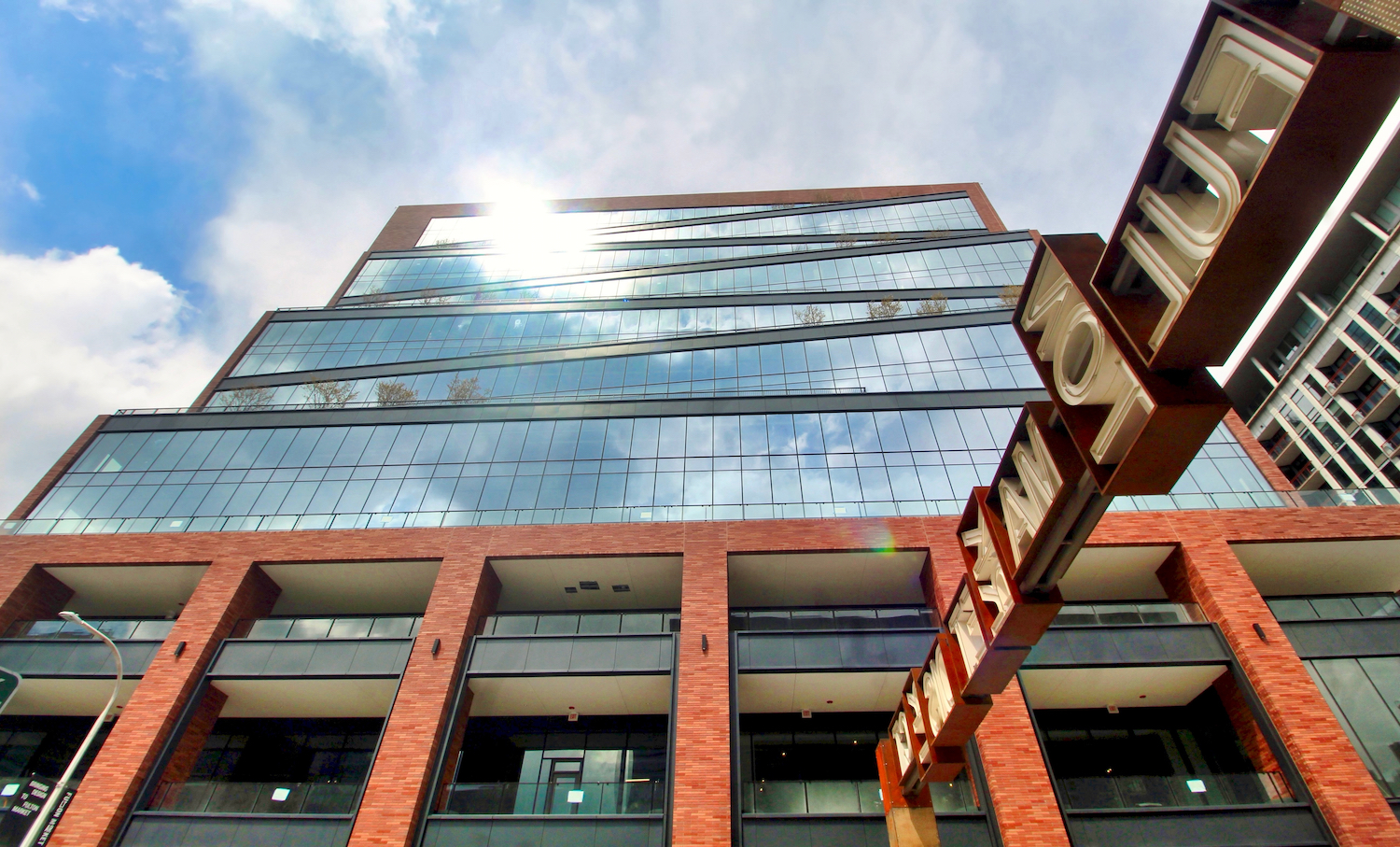
800 W Fulton Market. Photo by Jack Crawford
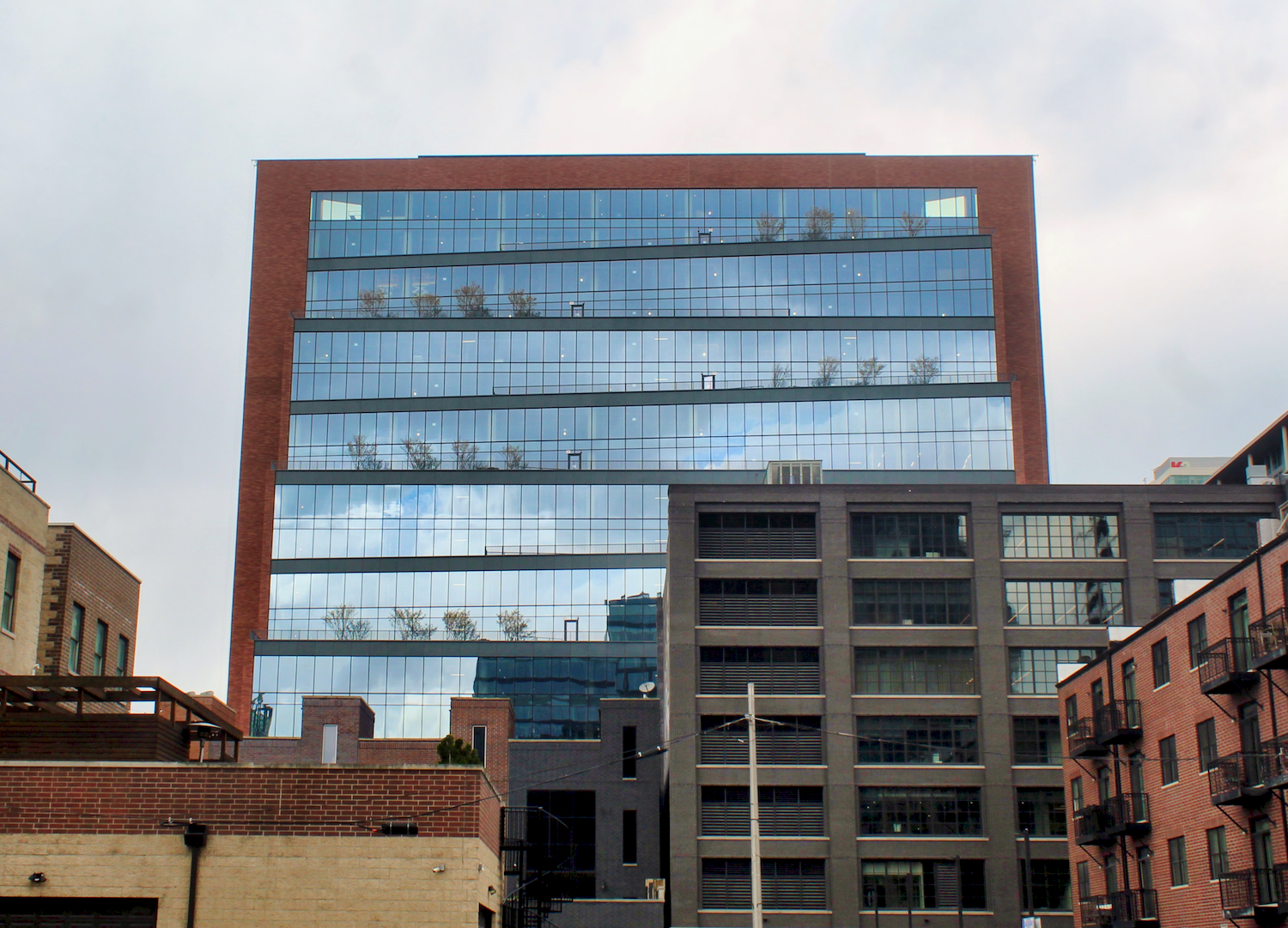
800 W Fulton Market. Photo by Jack Crawford
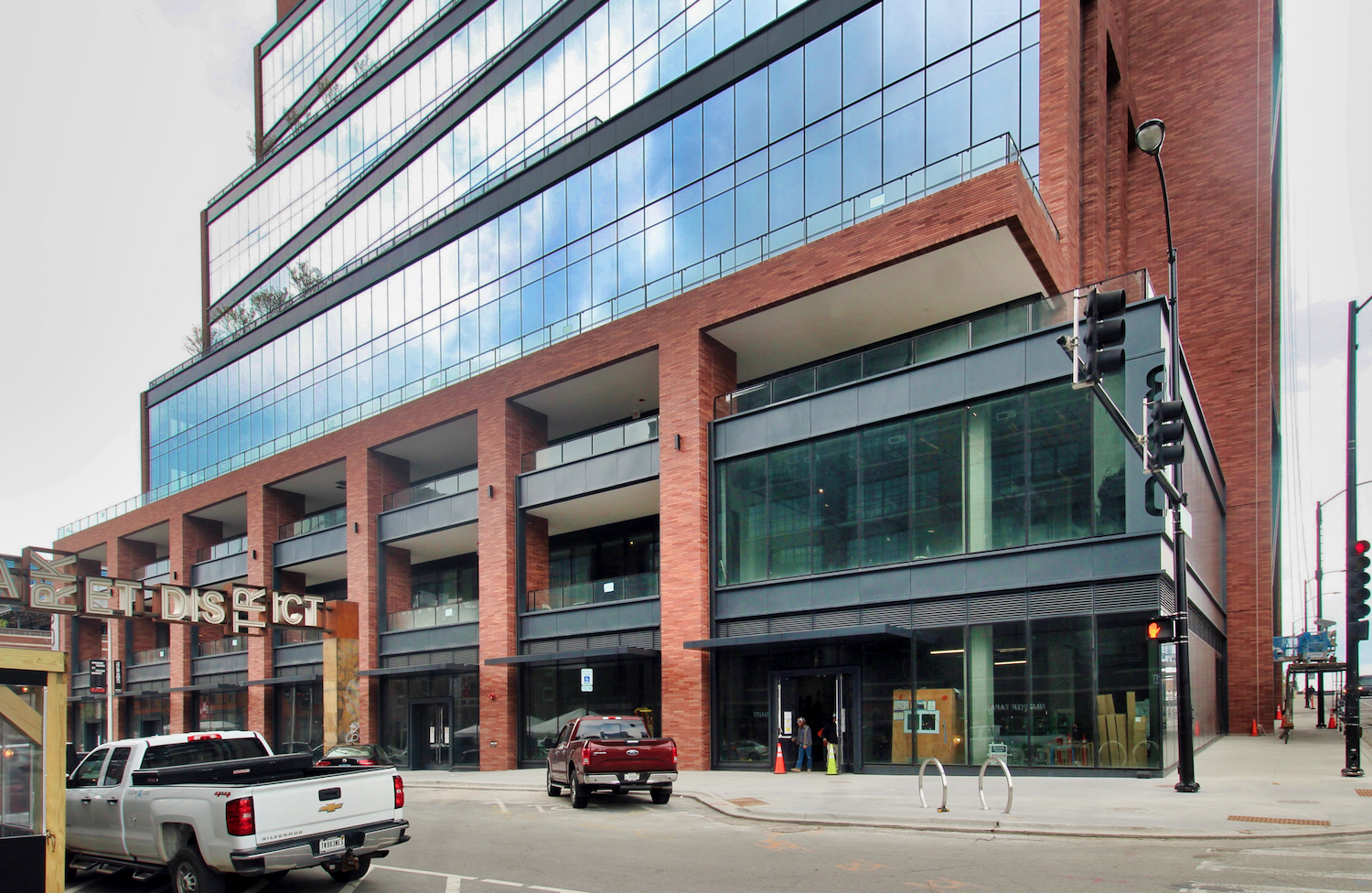
800 W Fulton Market. Photo by Jack Crawford
Lendlease is the general contractor behind the LEED Platinum Construction. As of now, the majority equipment has been removed from the site and the adjacent sidewalk now reopened. Aspen Dental will be the anchor tenant, having leased 197,000 square feet of office space and 8,000 square feet of retail. Various other leasing deals are currently underway, with a full opening is expected in the coming months.
Subscribe to YIMBY’s daily e-mail
Follow YIMBYgram for real-time photo updates
Like YIMBY on Facebook
Follow YIMBY’s Twitter for the latest in YIMBYnews

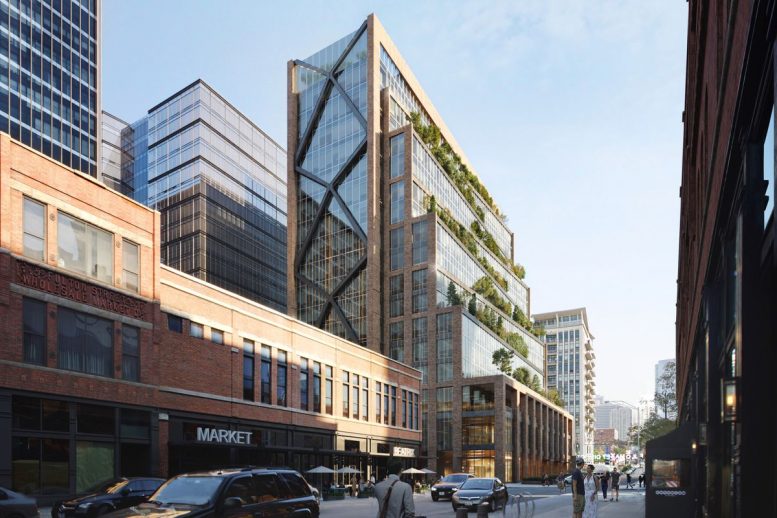
The tan brick presented in the renderings was way better than the red.
They should’ve continued the brick across the window spans rather than the metal accents. Would have looked a lot less cheap. The color change was obviously another terrible decision.