The Chicago Plan Commission has approved plans for a new school and athletic facility located at 731 S Washtenaw Avenue in East Garfield Park. Spread across two acres of land, the project site is bound by W Harrison Street to the north, the Union Pacific rail lines to the east, W Taylor Street to the south, and S Washtenaw Avenue to the west. Chicago Hope Academy and Chicago Lions Charitable Association are collaborating on the proposal.
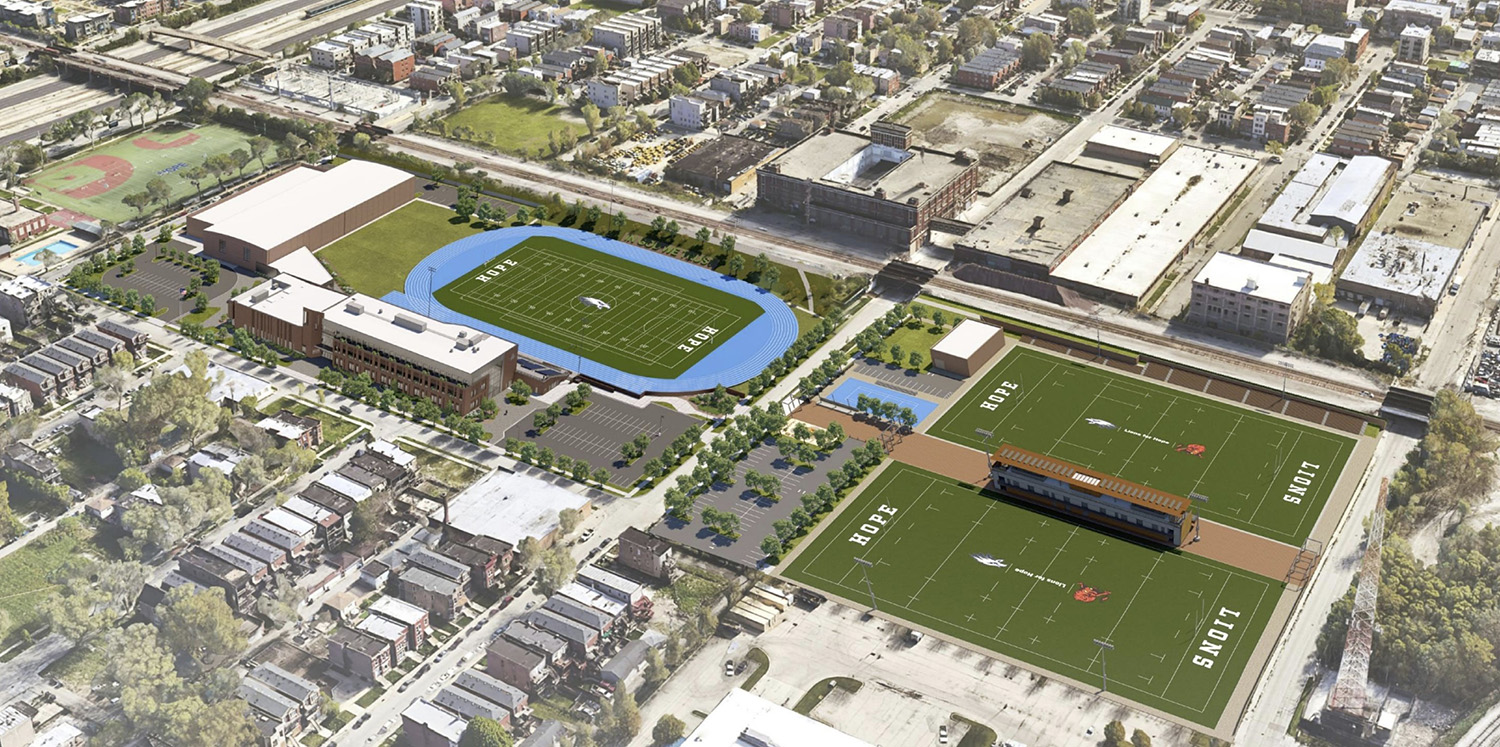
Aerial View of Chicago Hope Academy at 731 S Washtenaw Avenue. Rendering by Team A
Designed by Team A, the new construction will consist of a private high school, 1,300-seat stadium, fieldhouse, and additional athletic fields. Spanning 120,000 square feet, the school will rise three floors and connect to an existing athletic center on the site. The school’s running track and athletic field has already been constructed on the property. 291 parking spaces will be provided on the property.
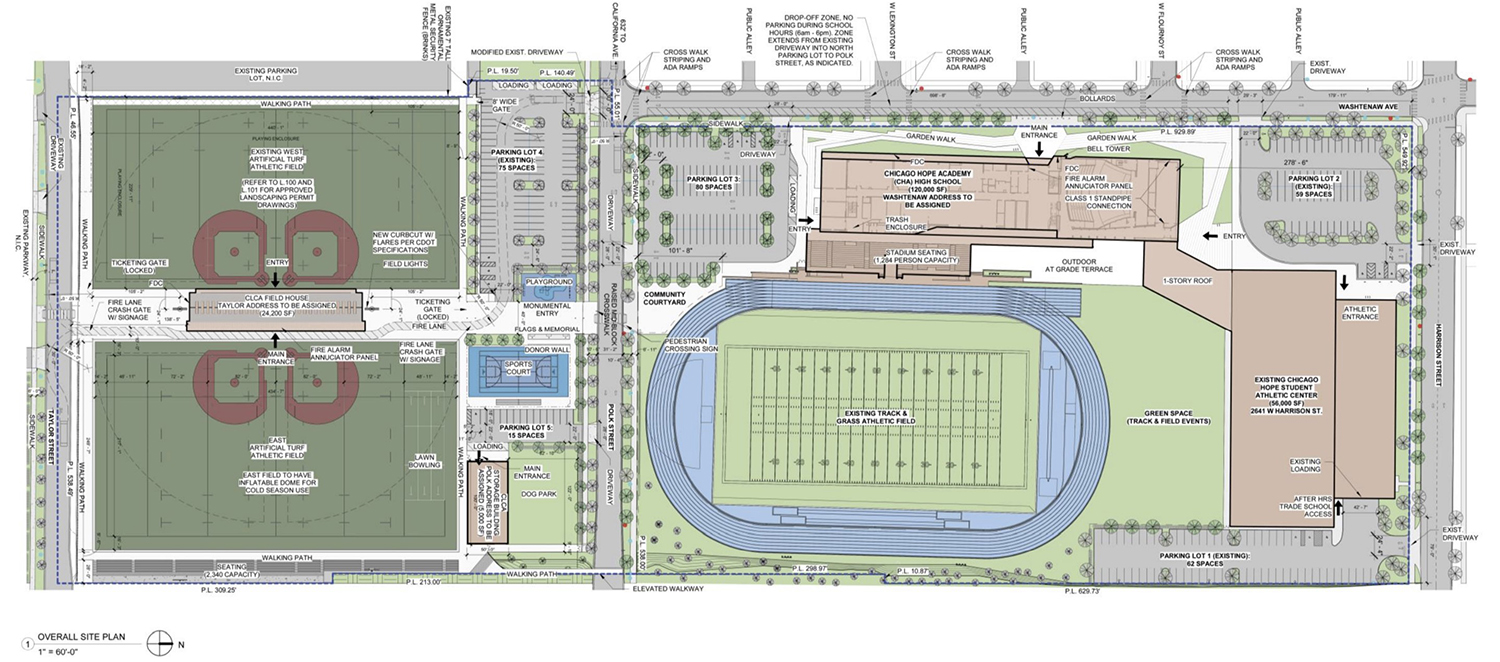
Overall Site Plan of Chicago Hope Academy at 731 S Washtenaw Avenue. Drawing by Team A
The school will sit along S Washtenaw Avenue between W Harrison Street and W Polk Street. Set back 30 feet from the street, a garden walk will be created within that space. A link between the new construction and an existing athletic facility on site will connect the spaces and create a new fitness center. New stadium seating will face the running track and field, connecting to the school structure behind it.
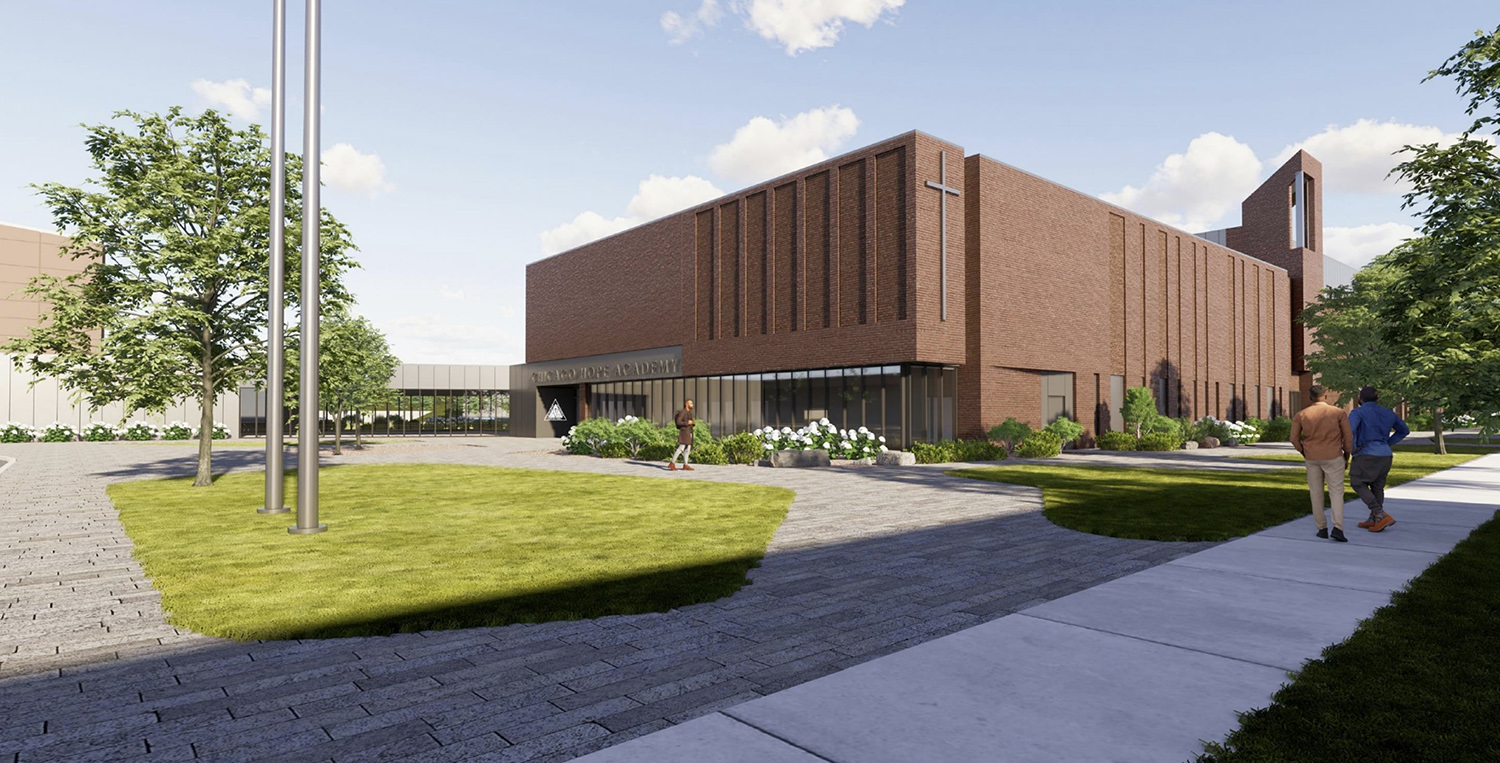
Chapel at Chicago Hope Academy at 731 S Washtenaw Avenue. Rendering by Team A
The design aims to be respectful of its context with a stepped massing that fronts S Washtenaw Avenue with a two-story brick portion that is backed by a three-story volume that utilizes glass and metal panels for the facade. Recesses in the front volume on the second floor creates terraces adjacent to the classrooms facing out from the property. Classes will access the space for exposure to the outdoors and as a flexible learning space.
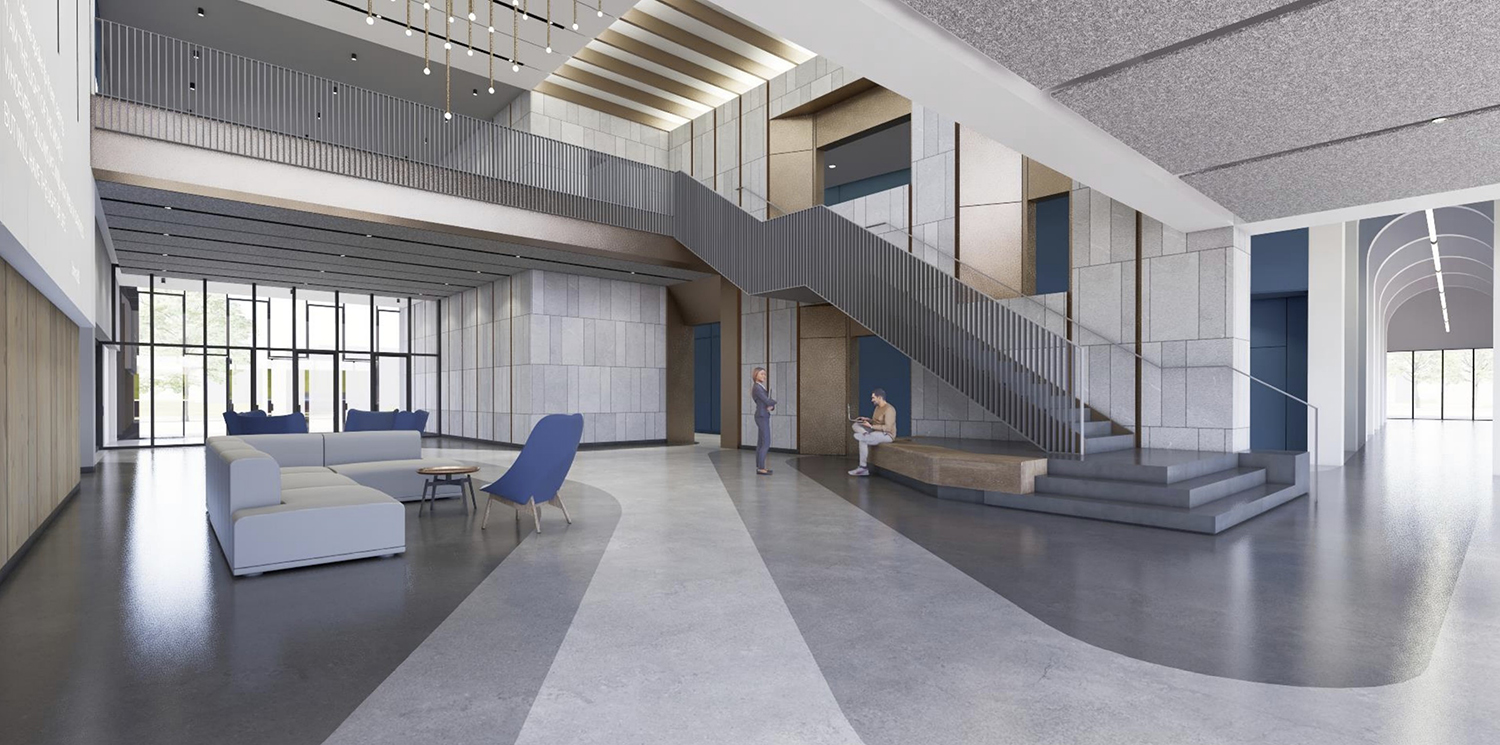
Lobby at Chicago Hope Academy at 731 S Washtenaw Avenue. Rendering by Team A
The main entry is located in the center of the front elevation, with the administrative, library, cafeteria, and makerspaces placed just off of the entrance. A chapel and music room are located on the northern end of the plan with a secondary entrance provided. The cafeteria is opened up with multiple seating types and fosters a connection to the outdoors and adjacent fields. The second floor holds academic classrooms, a fine arts room, and science labs. This level also includes the western terraces for classrooms and a large terrace connected to the stadium on the west side. The third floor also holds academic space as well as staff lounges and pre-function space for athletic events.
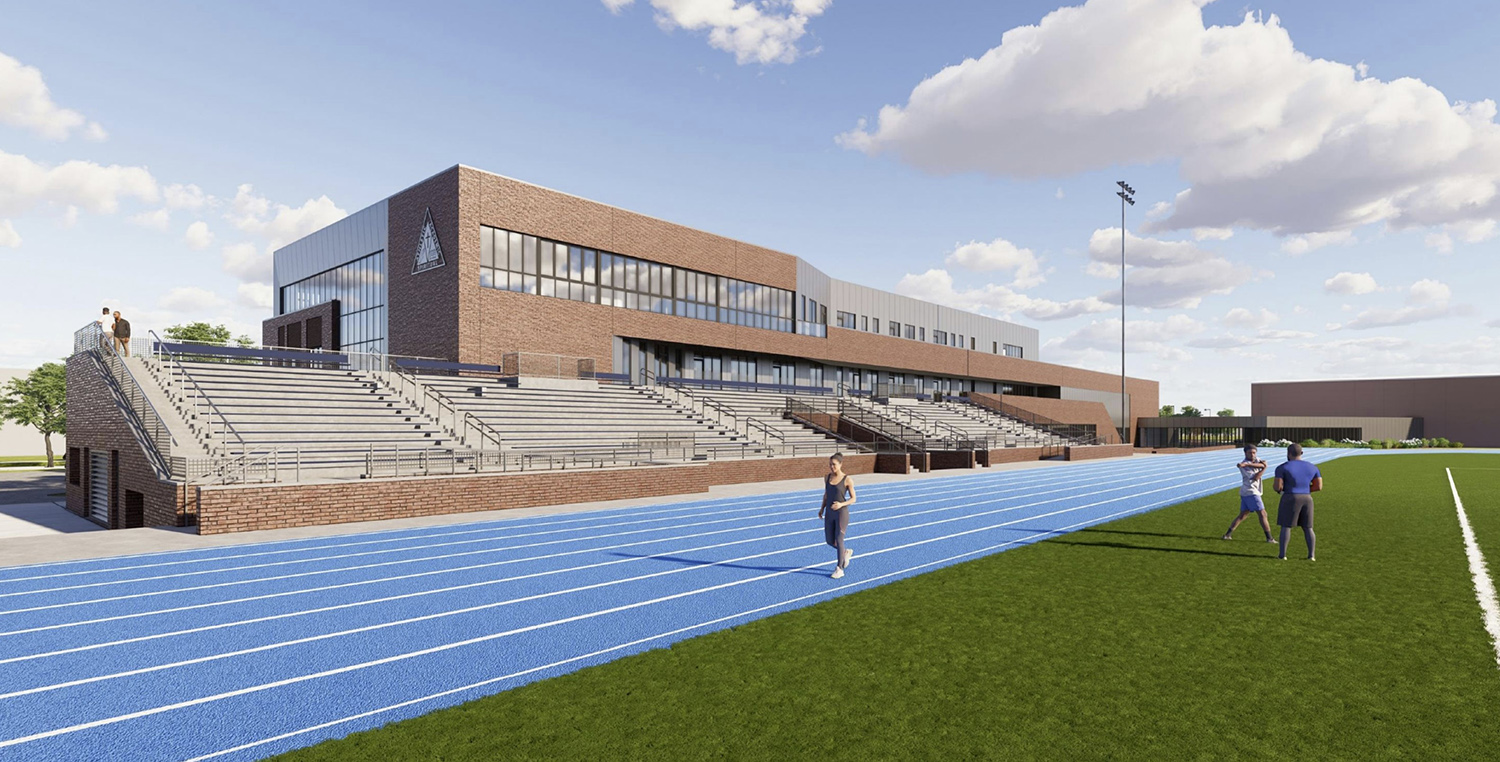
Stadium at Chicago Hope Academy at 731 S Washtenaw Avenue. Rendering by Team A
Below W Polk Street, the parcel is planned for the Chicago Lions Charitable Association. Two athletic fields were recently completed and a new fieldhouse and community amenities will be constructed. Added community amenities include a dog park, a memorial wall, a community courtyard, a sports court, an entry gathering terrace, and a playground. All of these amenities will be publicly accessible.
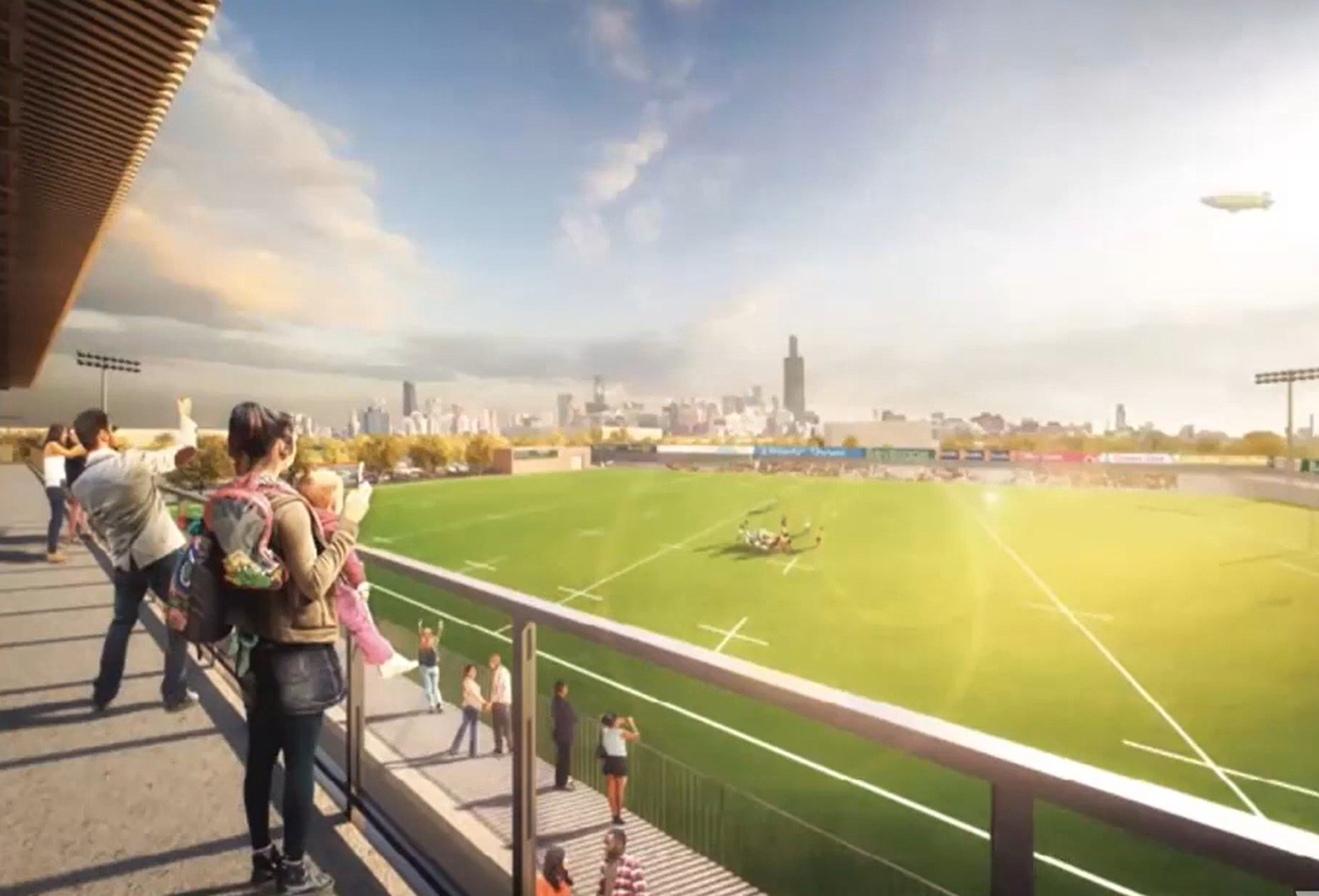
Fieldhouse at Chicago Hope Academy at 731 S Washtenaw Avenue. Rendering by Team A
The proposed fieldhouse for the southern sports complex will feature seating at the roof deck level and terrace at the second floor for spectators. The ground floor will hold locker rooms and bathrooms, while the second level will include social spaces, dining, and lounge areas.
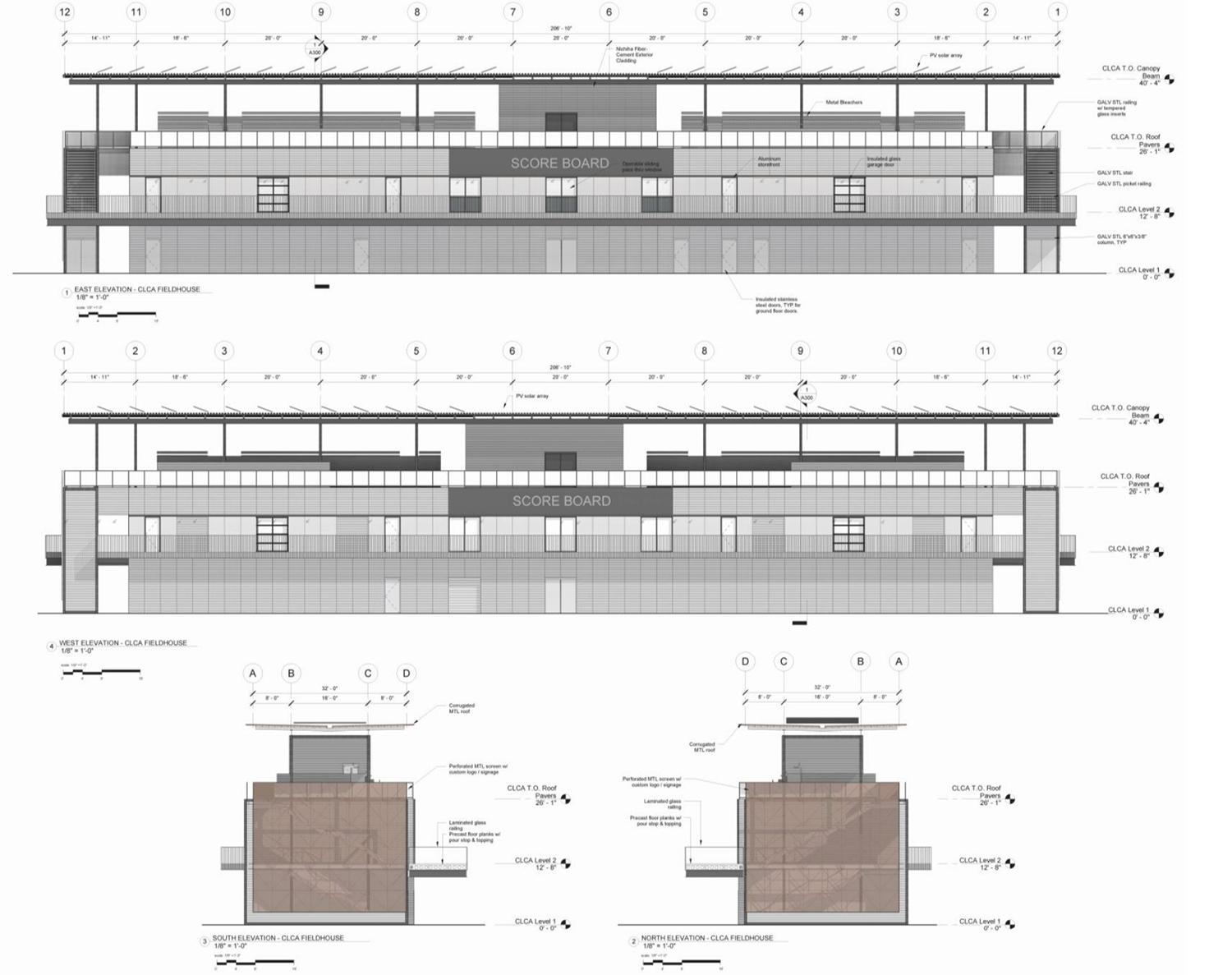
Elevations for Fieldhouse at Chicago Hope Academy at 731 S Washtenaw Avenue. Drawing by Team A
The development will meet sustainability requirements by exceeding the energy code by 10 percent, exceeding the stormwater ordinance, installing working landscapes, planting trees, being in proximity to transit, ensuring indoor water use reduction, providing bike parking, installing EV charging stations and infrastructure, incorporating a CTA digital display, and performing the diversion of 80 percent of construction waste.
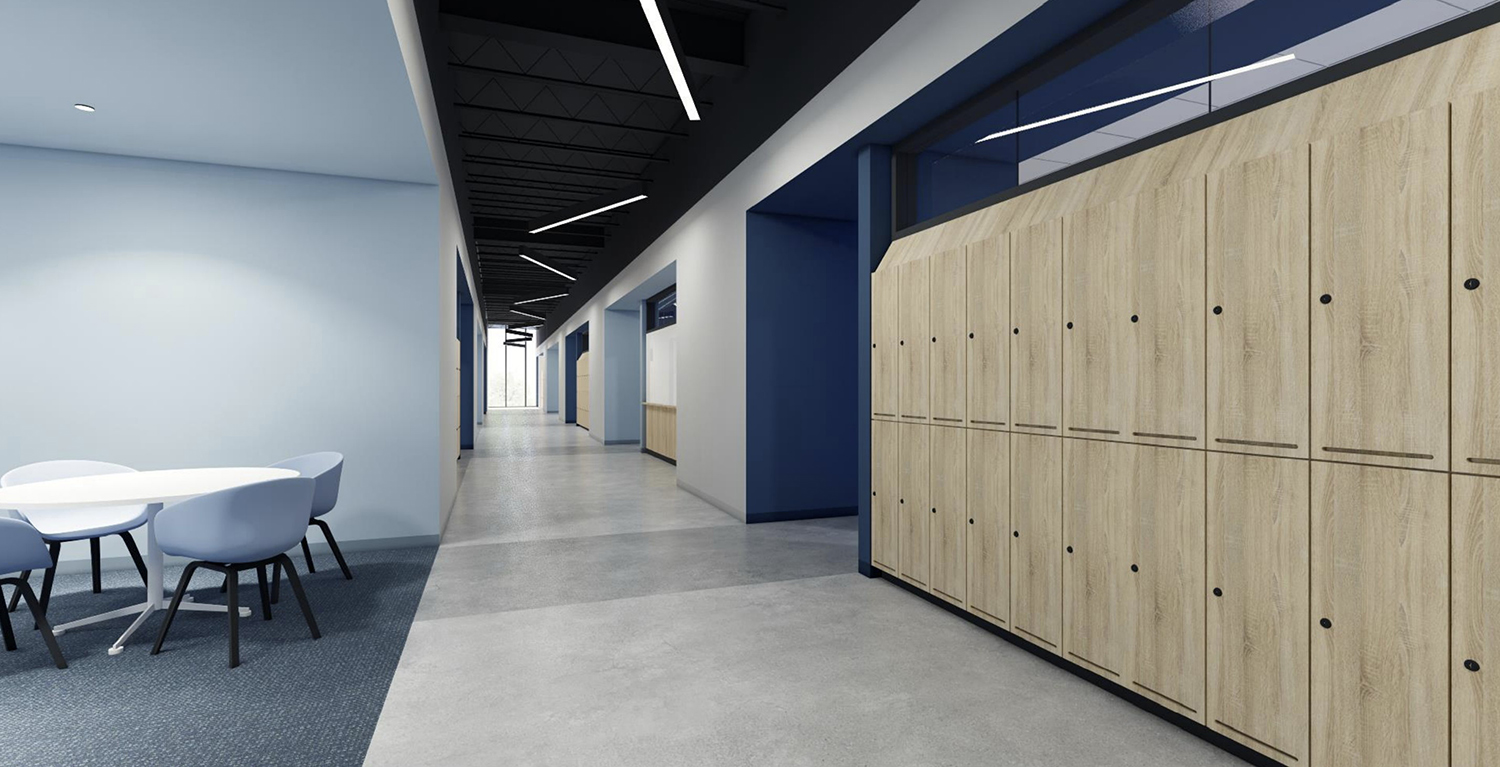
Corridor at Chicago Hope Academy at 731 S Washtenaw Avenue. Rendering by Team A
The 7 CTA bus route, accessed at the Harrison and Washtenaw stop, is located at the northwestern corner of the development. The 94 CTA bus route, accessed at the Polk and California stop, can be reached within a three-minute walk from the site. The Western CTA L station, serviced by the Blue Line, is an eight-minute walk from the project.
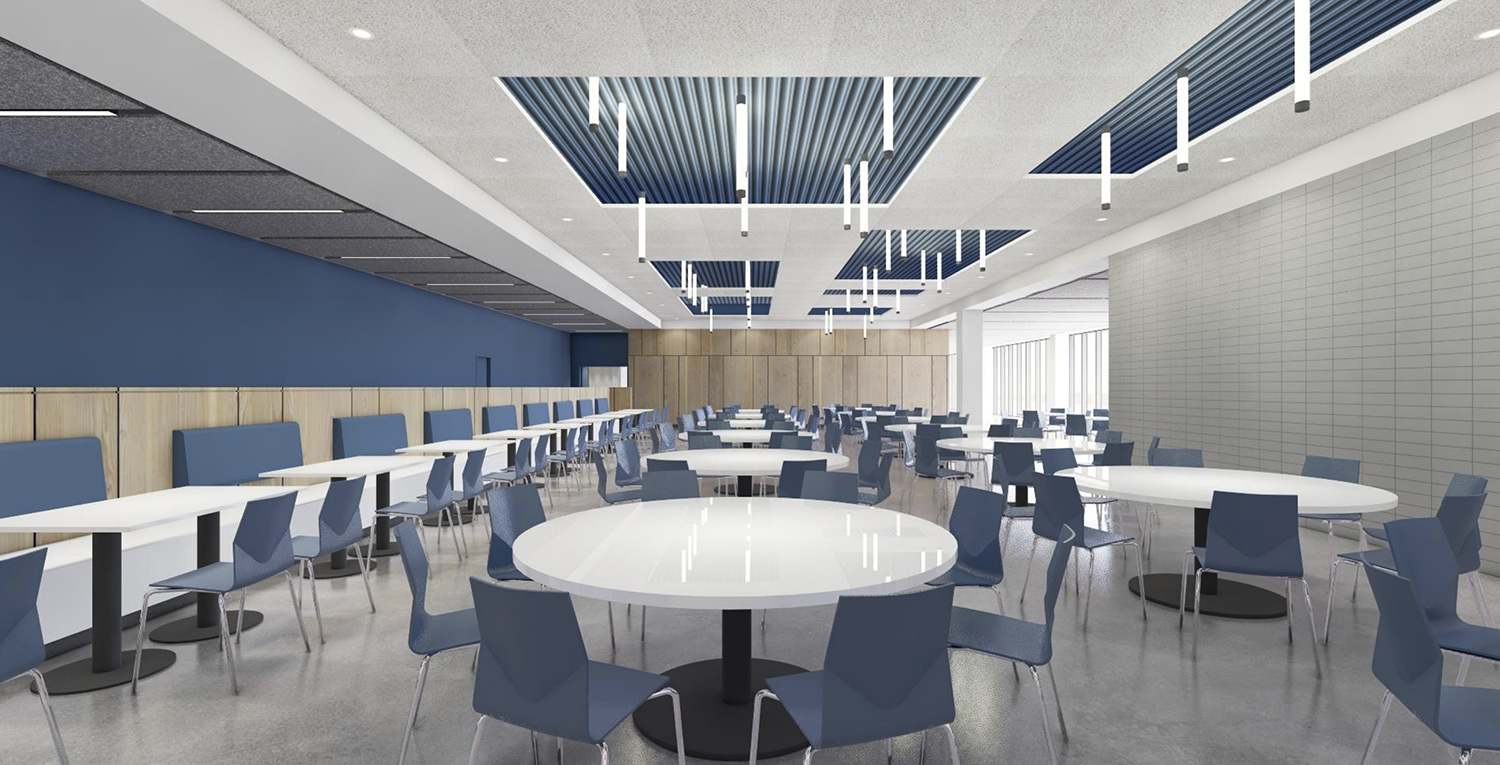
Cafeteria at Chicago Hope Academy at 731 S Washtenaw Avenue. Rendering by Team A
As part of the proposal, the school is looking to rezone the site from C3-1, Commercial, Manufacturing, and Employment District, and M1-1, Limited Manufacturing/Business Park District, to C3-3, Commercial, Manufacturing, and Employment District. Ultimately the site will be designated as a Planned Development. The approximately $37 million project will require approvals from the zoning committee and Chicago City Council. An official timeline for the construction has not been announced.
Subscribe to YIMBY’s daily e-mail
Follow YIMBYgram for real-time photo updates
Like YIMBY on Facebook
Follow YIMBY’s Twitter for the latest in YIMBYnews

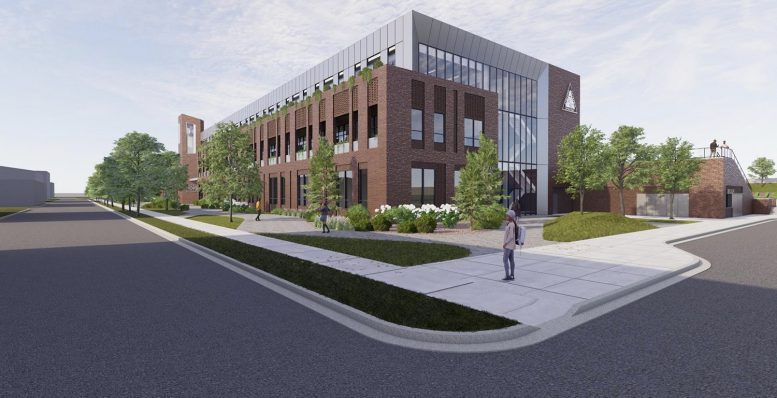
Be the first to comment on "Plan Commission Approves Chicago Hope Academy Development at 731 S Washtenaw Avenue in East Garfield Park"