Construction is now above ground level with crane installation complete for 1045 on Fulton Market. When YIMBY last reported on the progress of the Fulton Market 12-story office development, site excavation was underway. Officially addressed as 1045 W Fulton Market, the project has previously filed permits under 237 N Aberdeen Street and was listed as 1043 W Fulton Market.
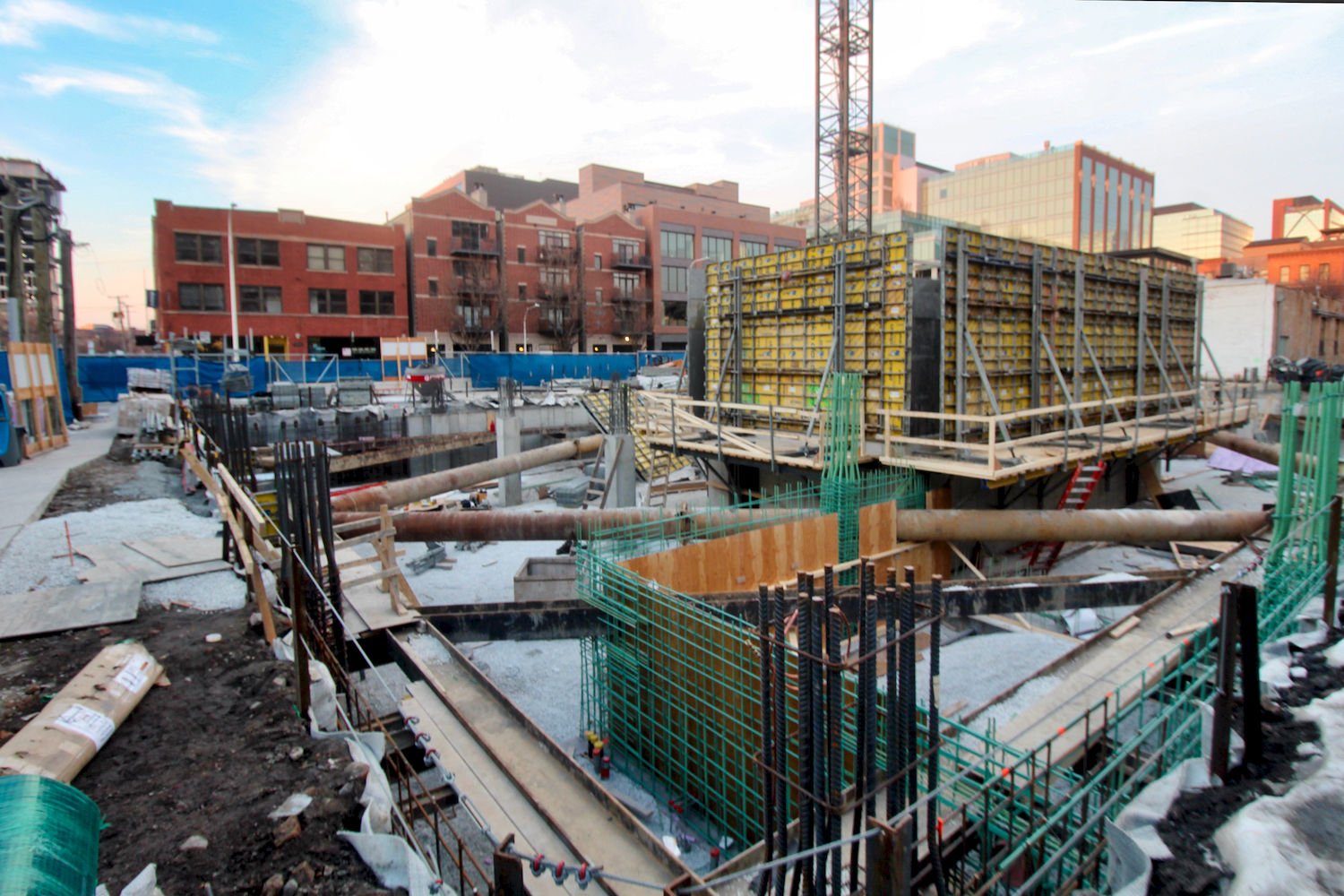
1045 on Fulton Market. Photo by Jack Crawford
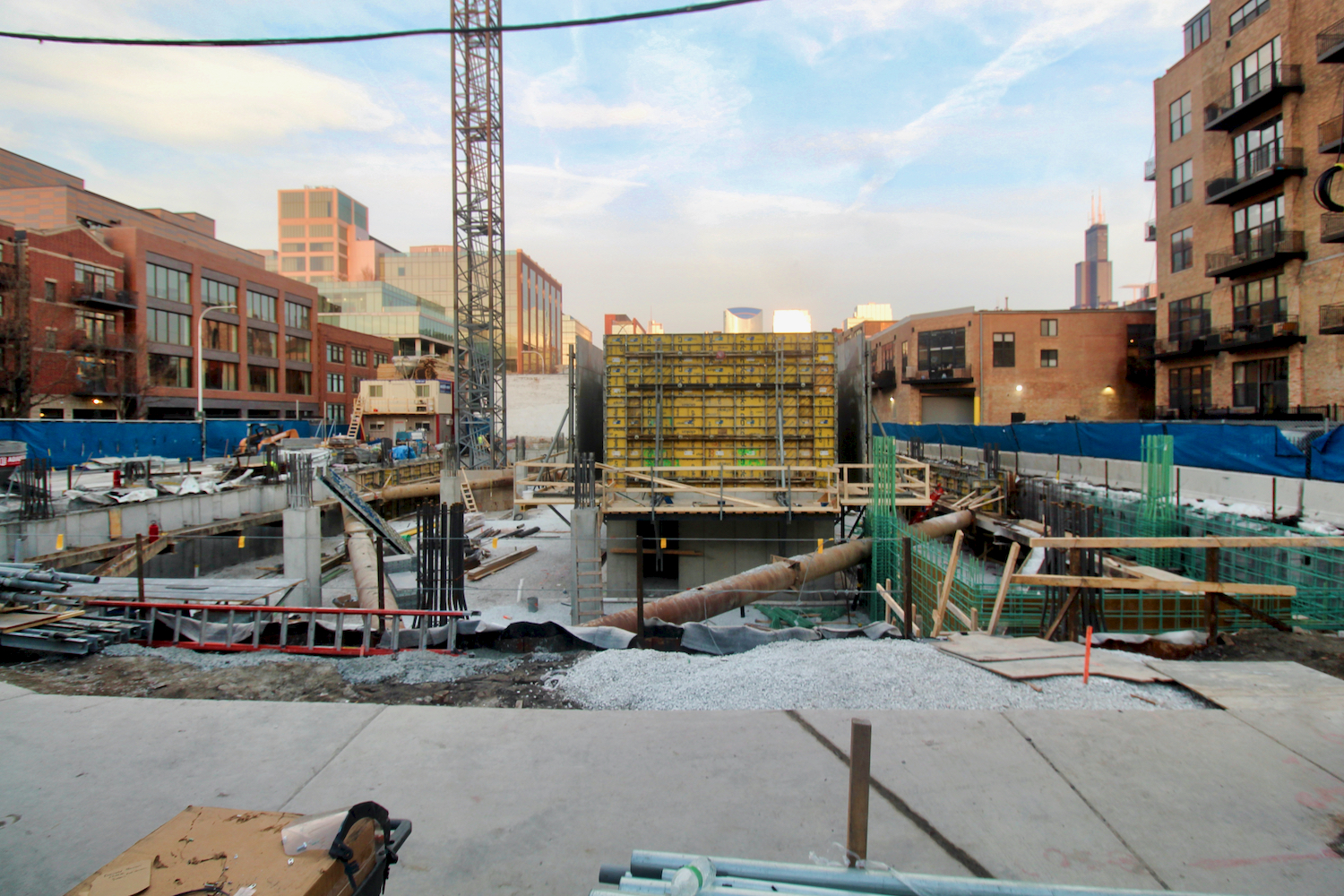
1045 on Fulton Market. Photo by Jack Crawford
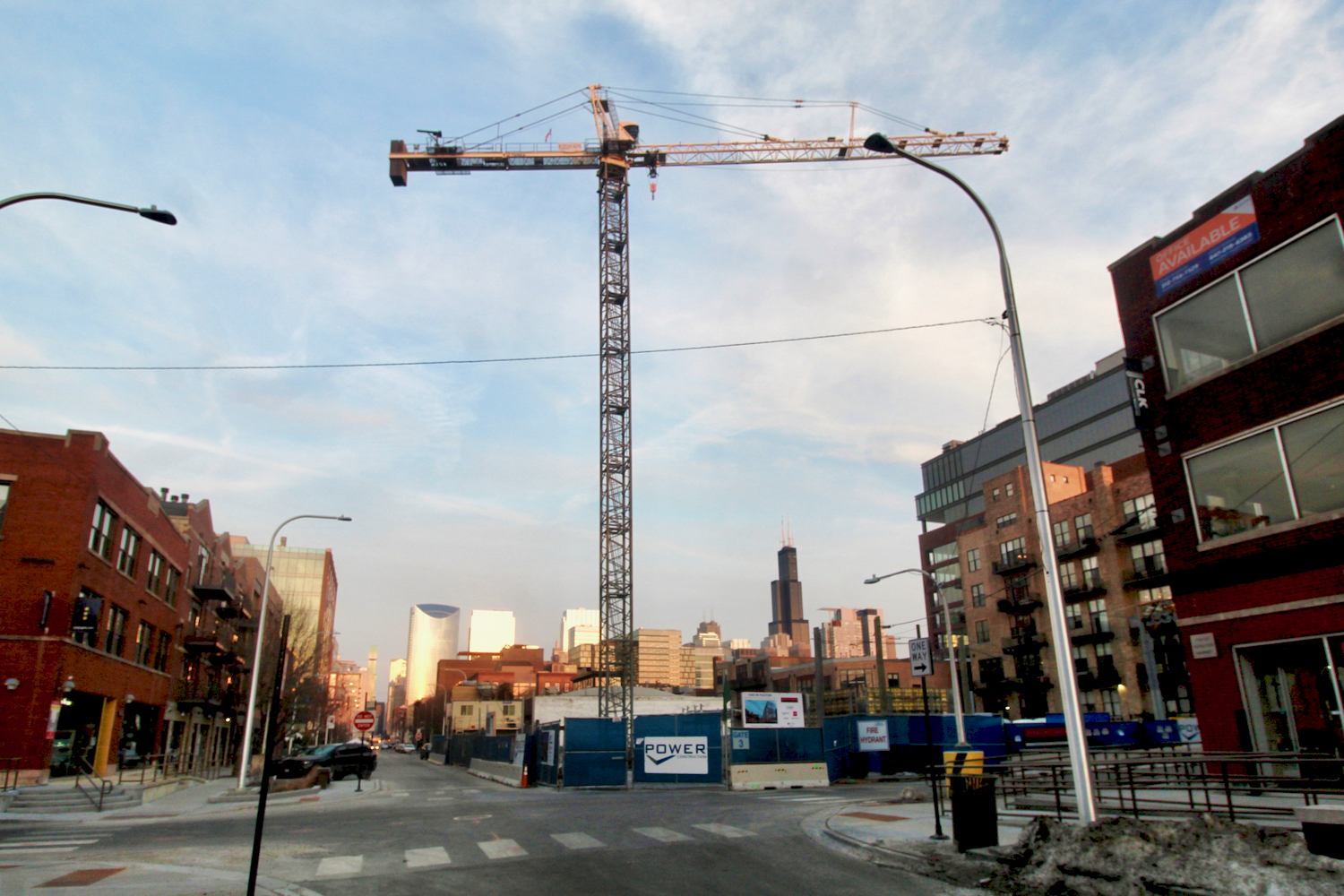
1045 on Fulton Market. Photo by Jack Crawford
Fulton Street Companies and Intercontinental Real Estate have co-developed the 150,000-square-foot project, which will include 10,000- to 14,000-square-foot office floor plates, ground-level retail, bike storage, terrace space on the ninth floor, and an underground garage with 35 parking spaces.

1045 on Fulton Market. Rendering by HPA
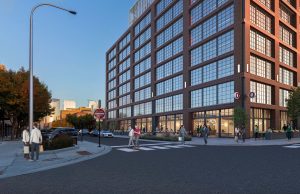
1045 on Fulton Market. Rendering by HPA
Set to stand 147 feet in height, the design has been envisioned by Hartshorne Plunkard Architecture. Similar to other developments in the area such as 800 W Fulton Market and 320 N Sangamon, the aesthetic will blend the traditional brick and loft inspiration with a contemporary twist. The first eight floors will be wrapped in a masonry exterior with warehouse-styled windows, while the rear and top four floors will showcase a modern glass curtain wall with metal mullions.
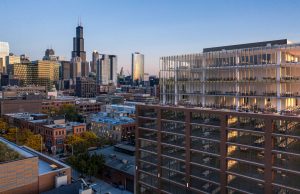
1045 on Fulton Market. Rendering by HPA
Tenants will have access to multiple nearby transit options, Route 8 bus is within an eight-minute walk east. Additionally, Route 20 can also be found via an eight-minute walk south to Madison & Aberdeen. As far as the CTA L, nearest service for the Green and Pink Lines is located a four-minute walk southeast. Additional L transit is a 13-minute walk northeast to the Blue Line’s Grand station.
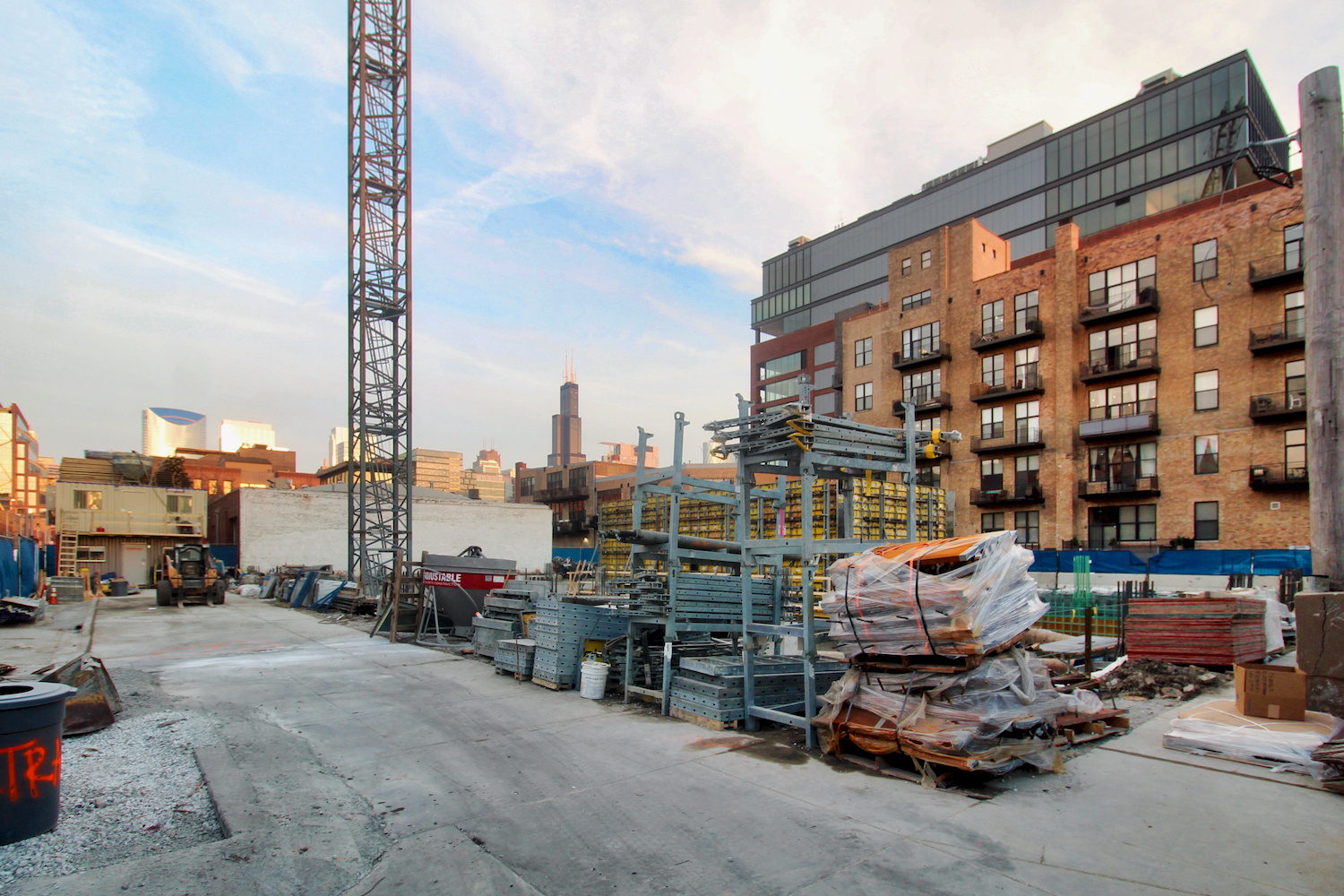
1045 on Fulton Market. Photo by Jack Crawford
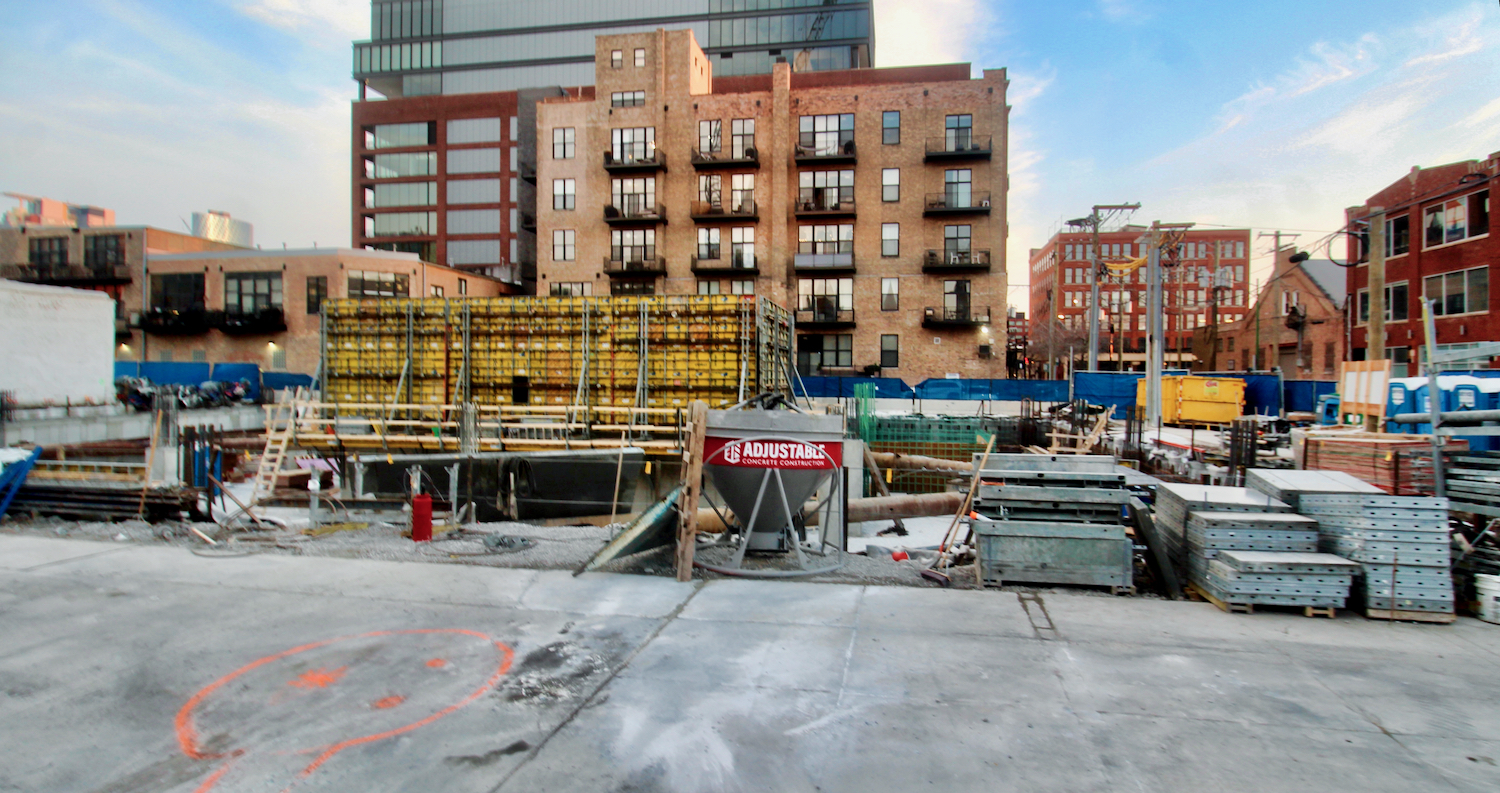
1045 on Fulton Market. Photo by Jack Crawford
Power Construction is the general contractor, with full permits issued last week. A completion date is expected for the fourth quarter of 2021.
Subscribe to YIMBY’s daily e-mail
Follow YIMBYgram for real-time photo updates
Like YIMBY on Facebook
Follow YIMBY’s Twitter for the latest in YIMBYnews

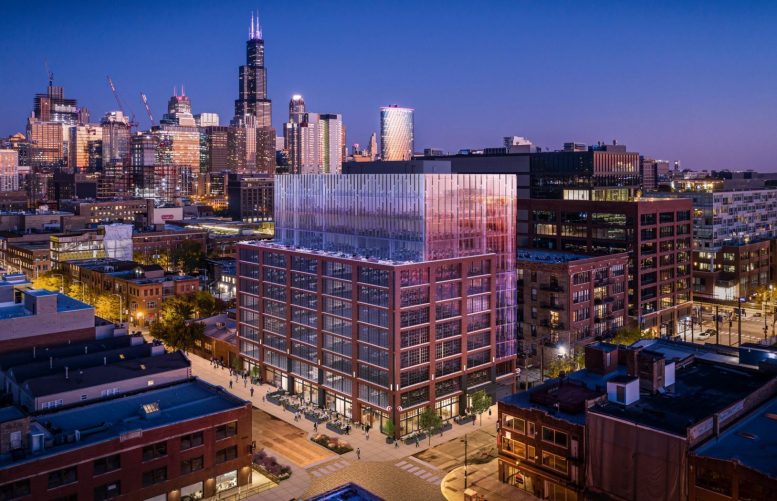
Be the first to comment on "Construction Rises Above Grade for 1045 on Fulton Market, in Fulton Market District"