Excavation and basement-level work is underway for a 12-story office building known as 1045 on Fulton Market in West Loop.
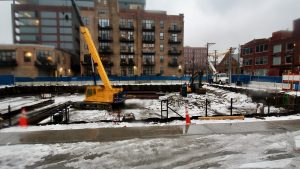
1045 on Fulton Market. Photo by Jack Crawford
Officially addressed as 1045 W Fulton Market, the project has permits filed under 237 N Aberdeen Street and was previously listed as 1043 W Fulton Market. Development partners Fulton Street Companies alongside Intercontinental Real Estate have planned for Class A office space with additional ground-level retail, bike storage, terrace amenity space, and below-grade parking for 35 vehicles. Office floor plates will range in size from 10,000 to 14,000 square feet.
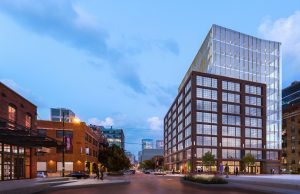
1045 on Fulton Market. Rendering by HPA
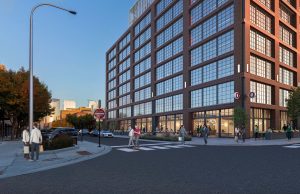
1045 on Fulton Market. Rendering by HPA
Spanning just over 150,000 square feet and 147 feet in height, the new structure has been designed by Hartshorne Plunkard Architecture. Plans call for a mixed-material exterior with the first eight floors primarily enshroud by a masonry facade with warehouse-inspired windows. A glass curtain wall with metal mullions will also extend from the rear of the tower and enclose the remaining four floors, which are set back slightly from the lower eight levels. The resulting ninth-floor setback will house the terrace space available to tenants.
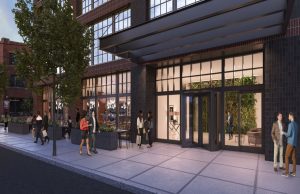
1045 on Fulton. Rendering by HPA
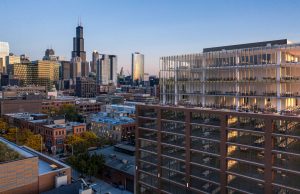
1045 on Fulton Market. Rendering by HPA
The site lies along the Fulton Market corridor, which has hosted a series of other high-profile developments. Several transit options are available within the area, including north and southbound stops for the Route 8 bus, located along Halsted less than an eight-minute walk east. Tenants will also find east and westbound Route 20 stops via an eight-minute walk south to Madison & Aberdeen. For those wishing to board either the Pink or Green Lines for the CTA L, Morgan station can be found less than a four-minute walk southeast. A slightly further 13-minute walk to the northwest is Grand station, with service for the Blue Line.
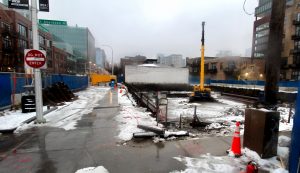
1045 on Fulton Market. Photo by Jack Crawford
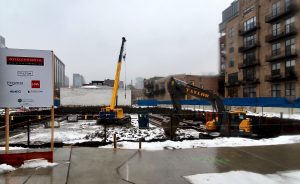
1045 on Fulton Market. Photo by Jack Crawford
Power Construction is the general contractor for the construction, whose timeline shows an updated completion date slated for the fourth quarter of 2021. Full construction permits for the project have been filed but have yet to be issued.
Subscribe to YIMBY’s daily e-mail
Follow YIMBYgram for real-time photo updates
Like YIMBY on Facebook
Follow YIMBY’s Twitter for the latest in YIMBYnews

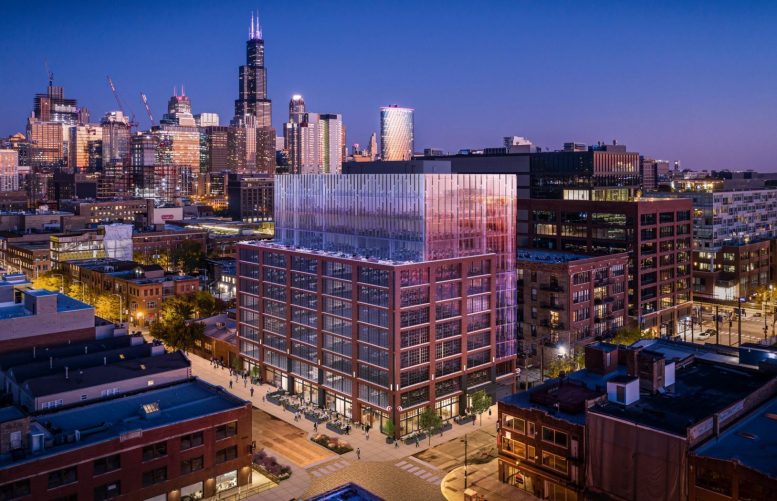
Isn’t this supposed to be a hotel?
Hi Ray, the developers were originally considering that option, but issued permits now show that it will be office space
Love the factory look at the base of this building. Once completed, most will think it was a repurposed factory, which is awesome.
There was supposed to be a 6 story ‘Pendry’ hotel as part of the proposal for the corner of Fulton & Carpenter that was eliminated. The main building above was always office.
Actually, the hotel portion was originally scheduled to occupy the 12 story space (According to Curbed & Crain).
Isn’t Power Construction the GC? Skender is listed in the body copy but Power’s logo is on the site signage.
Isn’t this a Power Construction job? The body copy says Skender but Power’s logo is on the site signage.
Hi ChicagoBuilder, thanks for pointing this out and we have corrected the error