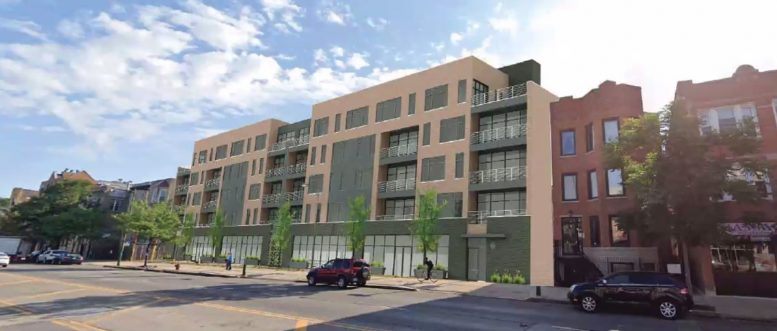Renderings have been revealed for a five-story mixed-use development located at 1317 N Western Avenue in Wicker Park. Located along N Western Avenue, the vacant mid-block lot was previously a used car sales lot. Fulton Grace Realty is the developer behind the proposal.
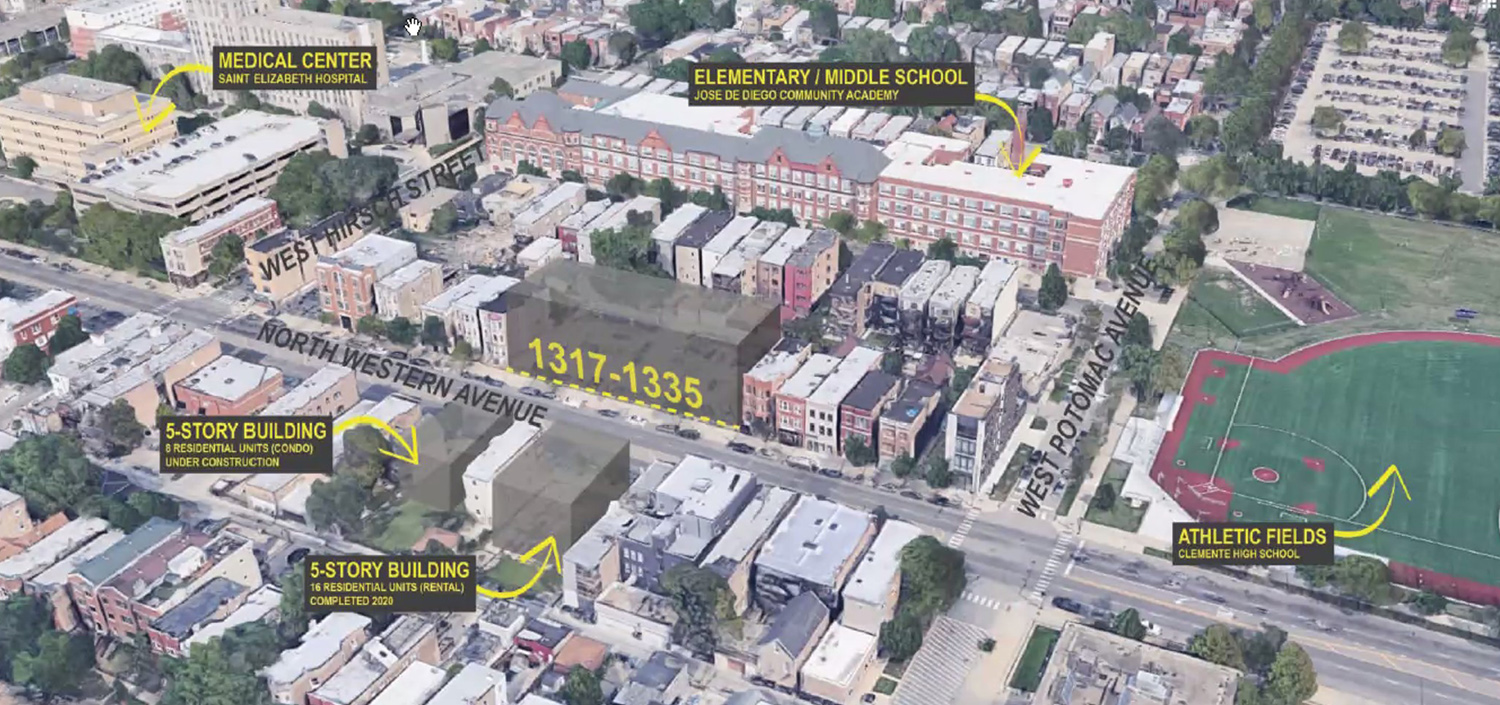
Context Map for 1317 N Western Avenue. Rendering by Johnathan Splitt Architects
Designed by Johnathan Splitt Architects, the new construction will span 192 feet along N Western Avenue. Split into two structures, commercial space will be located within the center of the frontage, with two residential lobbies on the ends. Totaling 5,700 square feet, the commercial space is contiguous to offer flexibility for either one large tenant or a mix of smaller tenants.
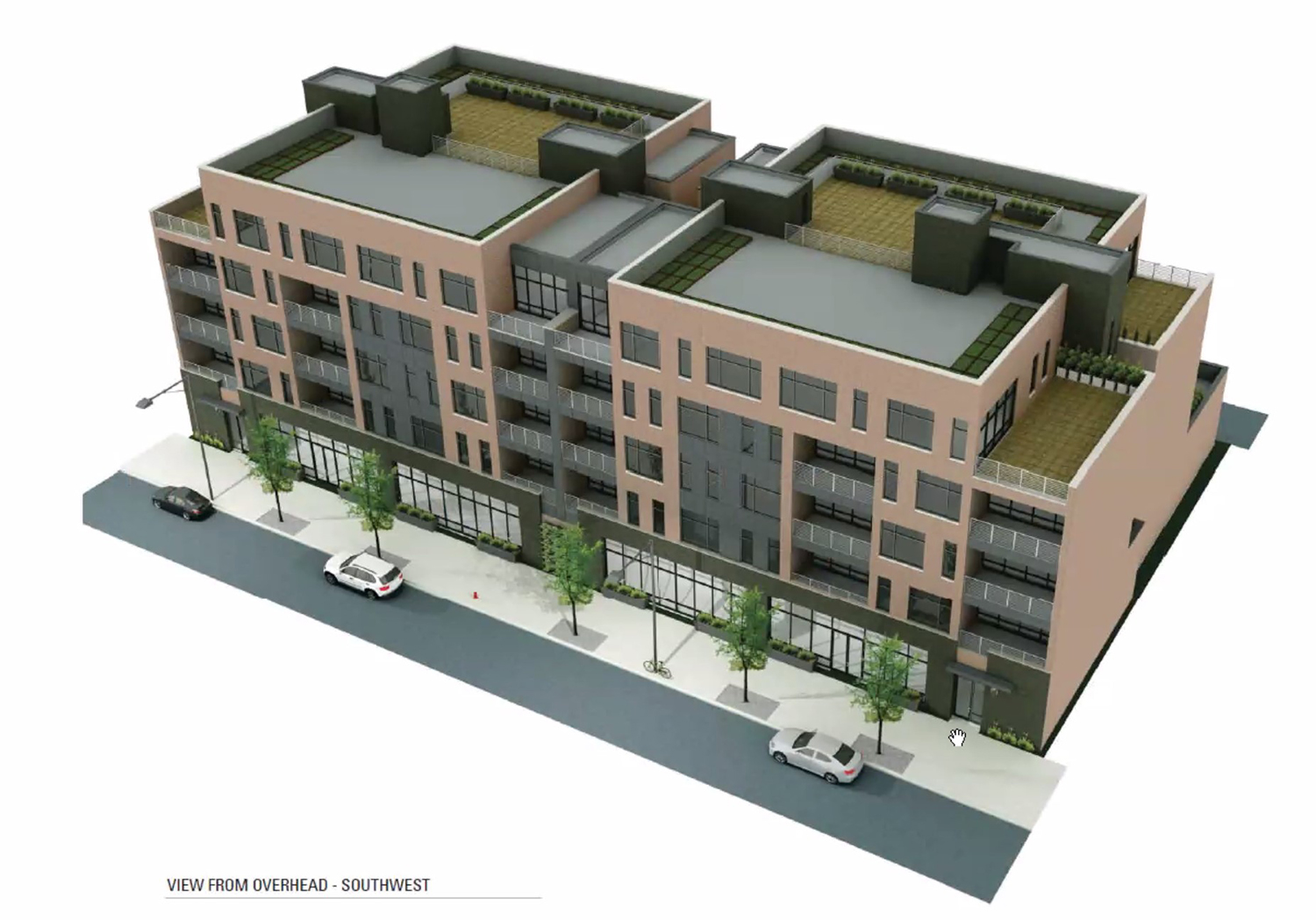
Aerial View of 1317 N Western Avenue. Rendering by Johnathan Splitt Architects
Common spaces for tenants will include a rooftop deck. The development will provide 32 parking spaces in the back of the ground floor, split into two garages within each structure. As part of the dual phase approach, the northern half will hold 16 spaces and the southern half will hold 16 spaces. Each garage will have its own entrance. Bike rooms will be provided in each residential lobby.
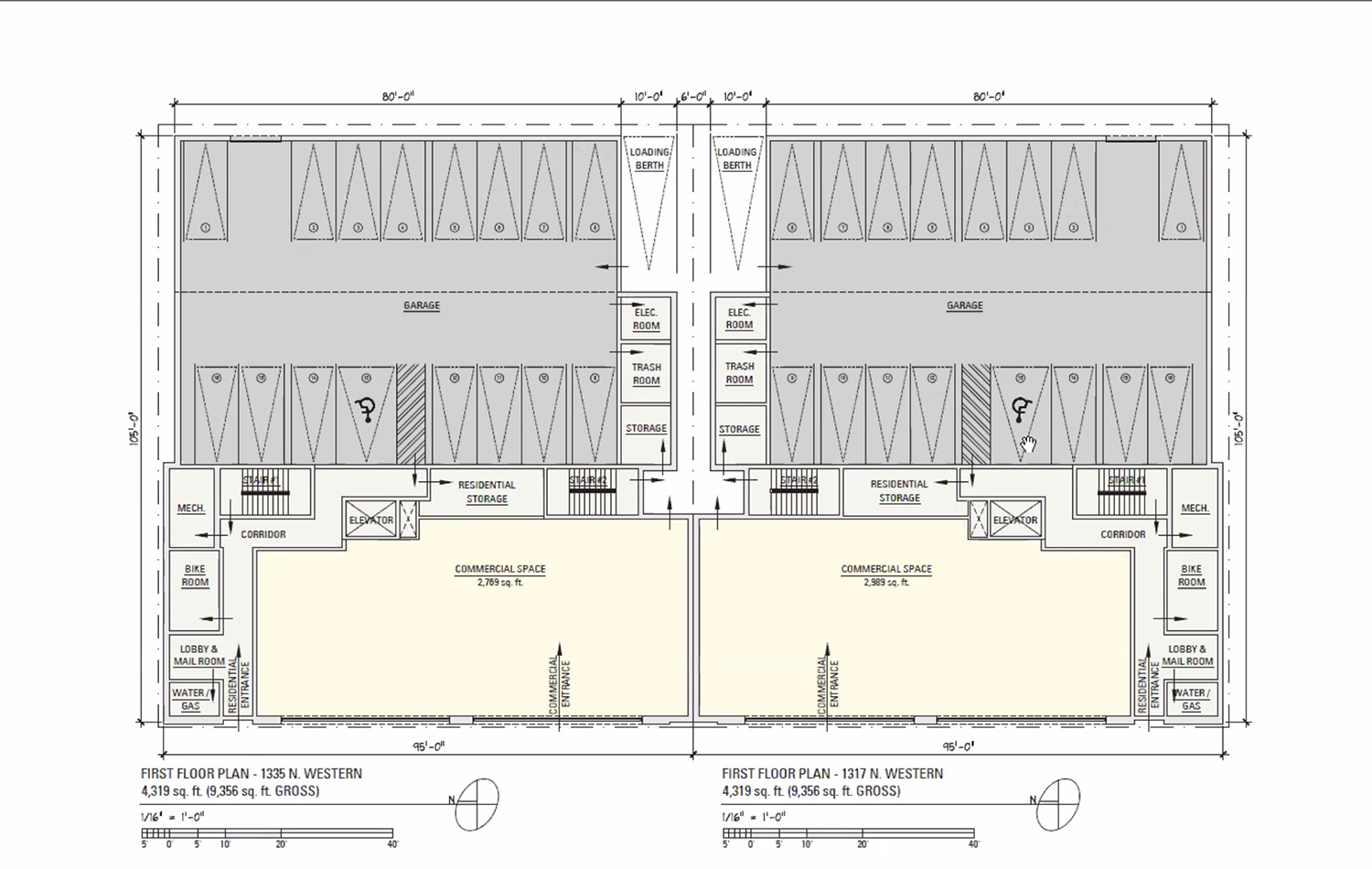
Ground Floor Plan for 1317 N Western Avenue. Drawing by Johnathan Splitt Architects
Planned to hold 38 units, the unit breakdown will include 20 two-bedroom units and 18 three-bedroom apartments. Six affordable units will be provided on site. All of the units will include a balcony or rooftop deck. They will all be located within the building footprint, not hanging or protruding over the sidewalk.
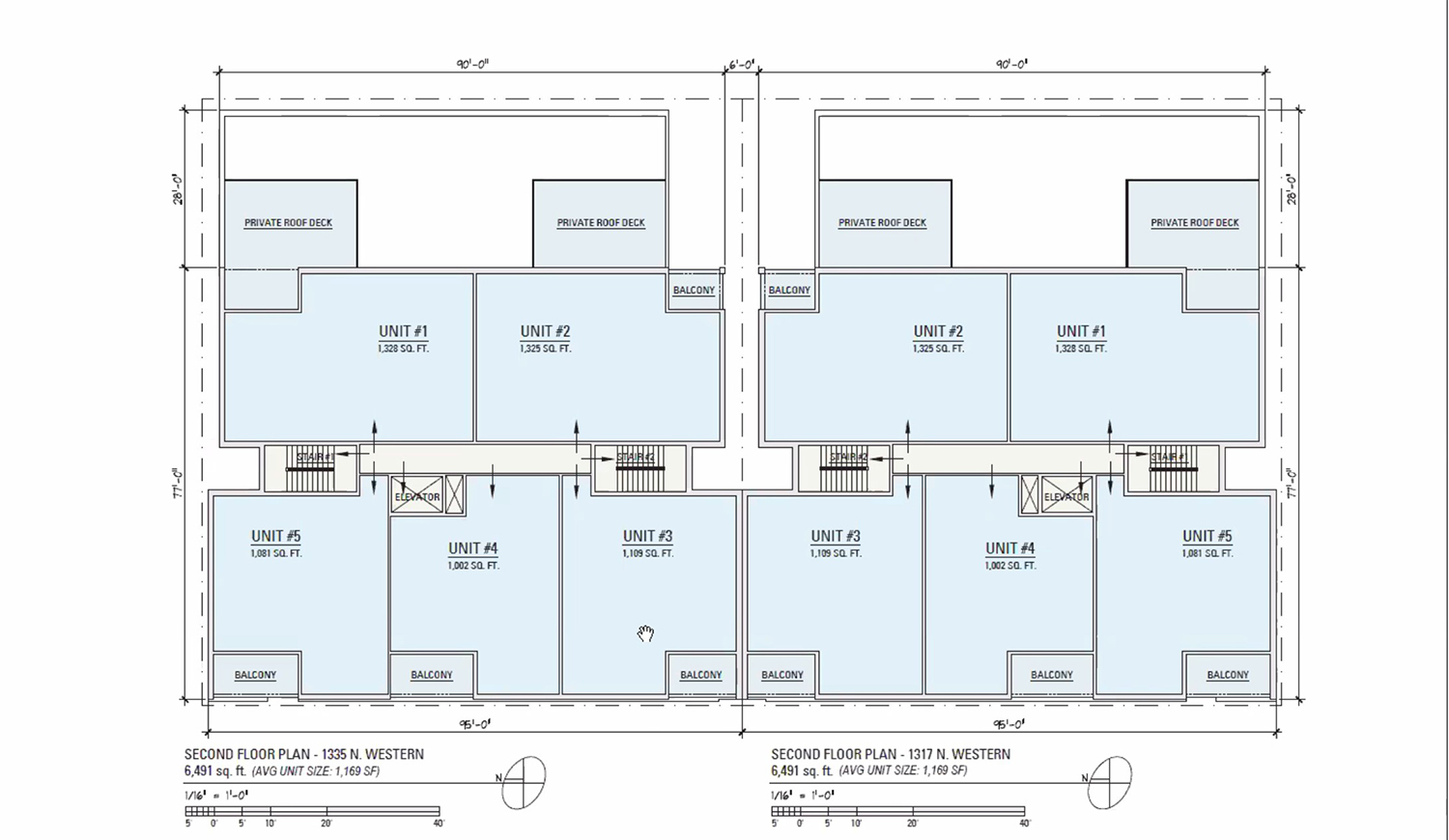
Second Floor Plan for 1317 N Western Avenue. Drawing by Johnathan Splitt Architects
The 49 CTA bus route, accessed at the Western and Hirsch stop, is a one-minute walk from the site. Route 70, accessed at the Division and Western bus stop, is a four-minute walk from the site.
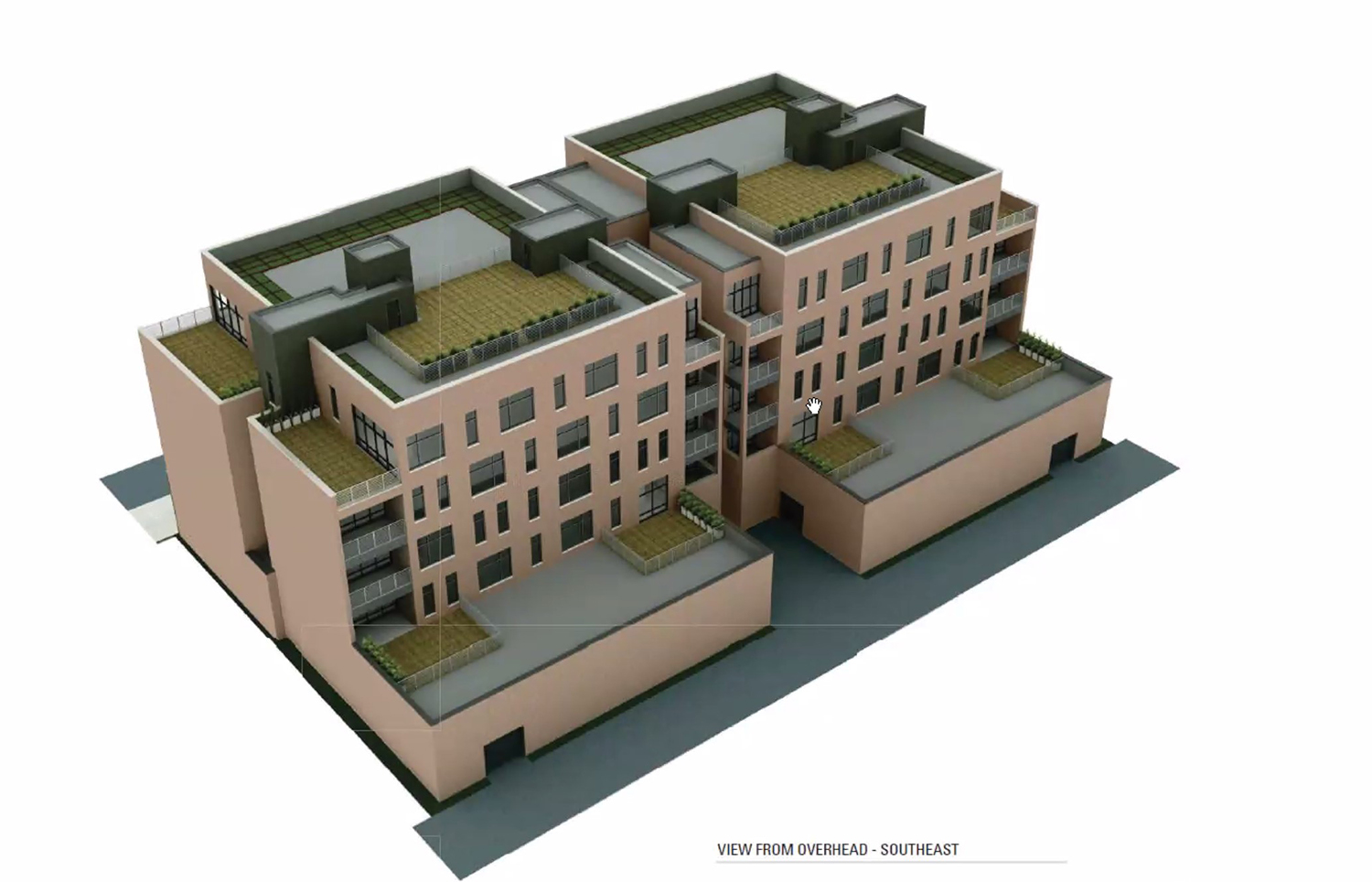
Rear Aerial View of 1317 N Western Avenue. Rendering by Johnathan Splitt Architects
Planned to be constructed in two halves, the construction is expected to take 12-18 months. Construction staging will be located on the second half of the site for Phase 1 construction with construction deliveries accessing the site from N Western Avenue.
Subscribe to YIMBY’s daily e-mail
Follow YIMBYgram for real-time photo updates
Like YIMBY on Facebook
Follow YIMBY’s Twitter for the latest in YIMBYnews

