Renderings have been revealed for a 19-story residential development located at 23 S Sangamon Street in West Loop. Located across from Mary Bartelme Park, the project site is a corner lot at the intersection of S Sangamon Street and W Monroe Street. Fern Hill is the developer behind the proposal.
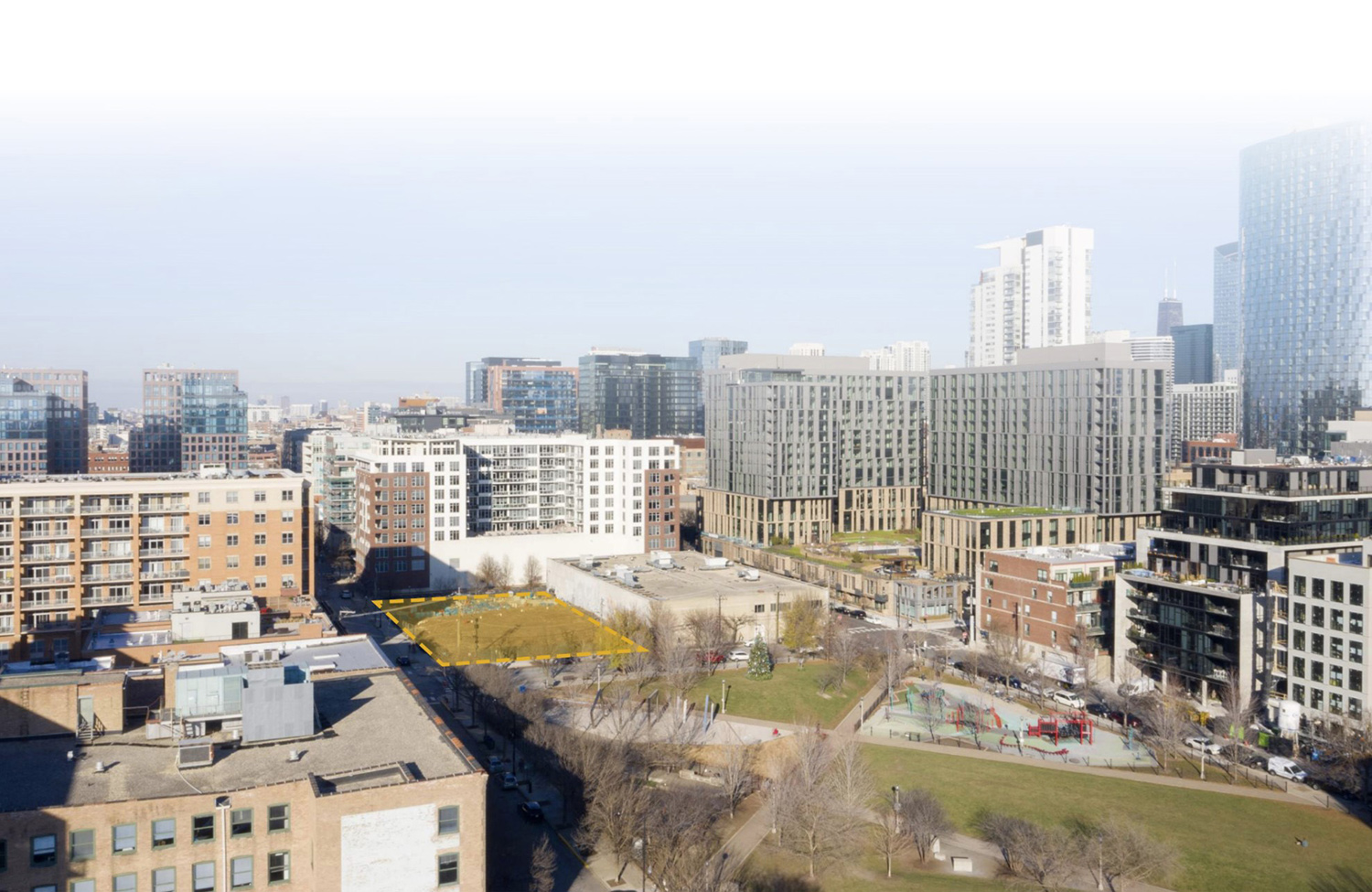
Existing Site Conditions for 23 S Sangamon Street. Image by GREC Architects
Designed by GREC Architects, the development will rise 238 feet and hold 80 condominium units with ground-floor retail space. The unit mix will include two-, three-, and four-bedroom residences, with an average size of 2,200 square feet. A dog park spanning 500-square-foot is located on the northern side of the site. Parking for approximately 110 cars will be included in the development, with bike parking also provided.
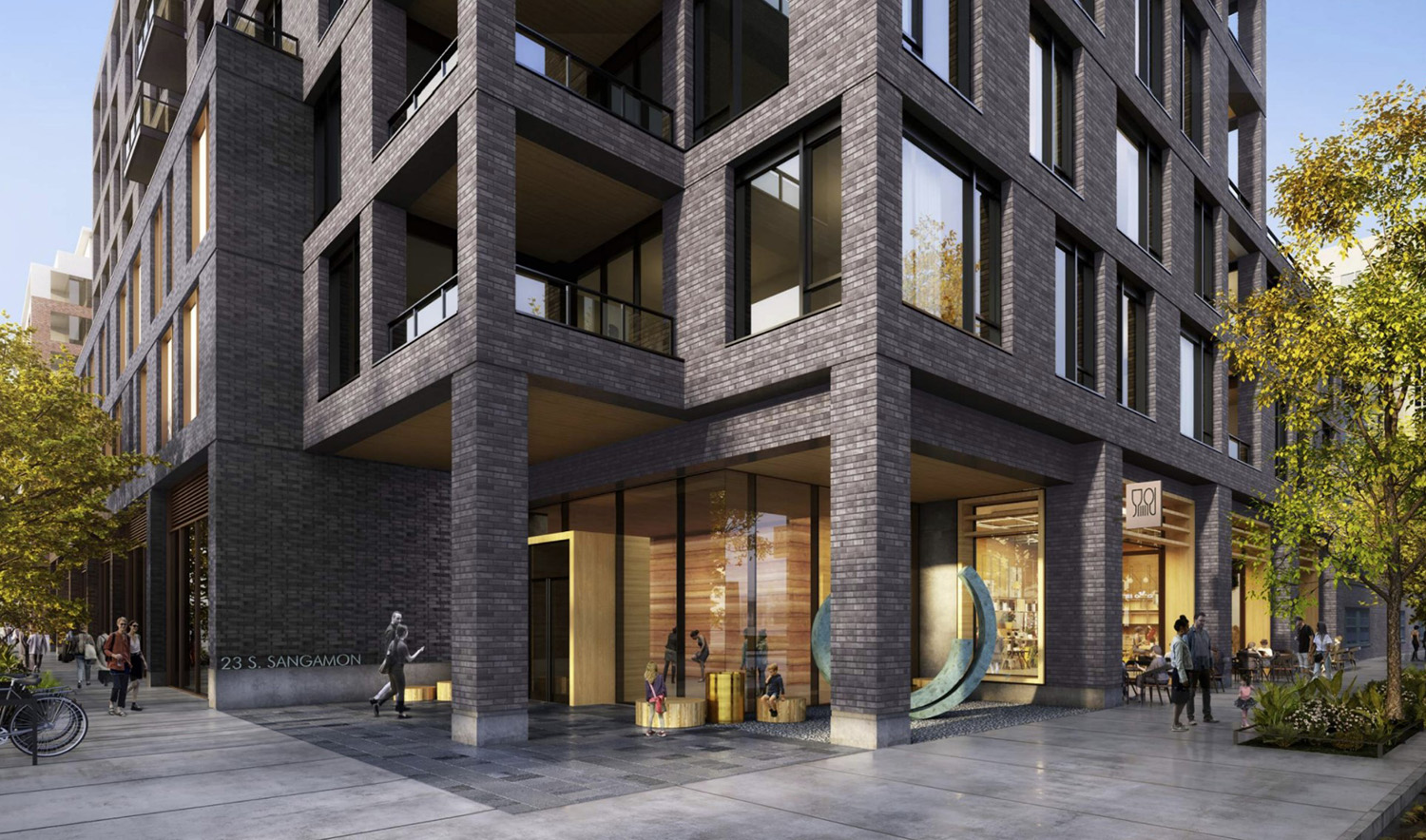
View of 23 S Sangamon Street. Rendering by GREC Architects
Using a rectangular massing, the tower is oriented north to south to maximize views for neighboring buildings. The tower sets back as the structure rises, resulting in smaller floor plates towards the top. Setbacks help to preserve views while forming a sculpted crown that creates visual interest. Outdoor spaces for residential units will be included for every unit, and will be a minimum of 150 square feet.
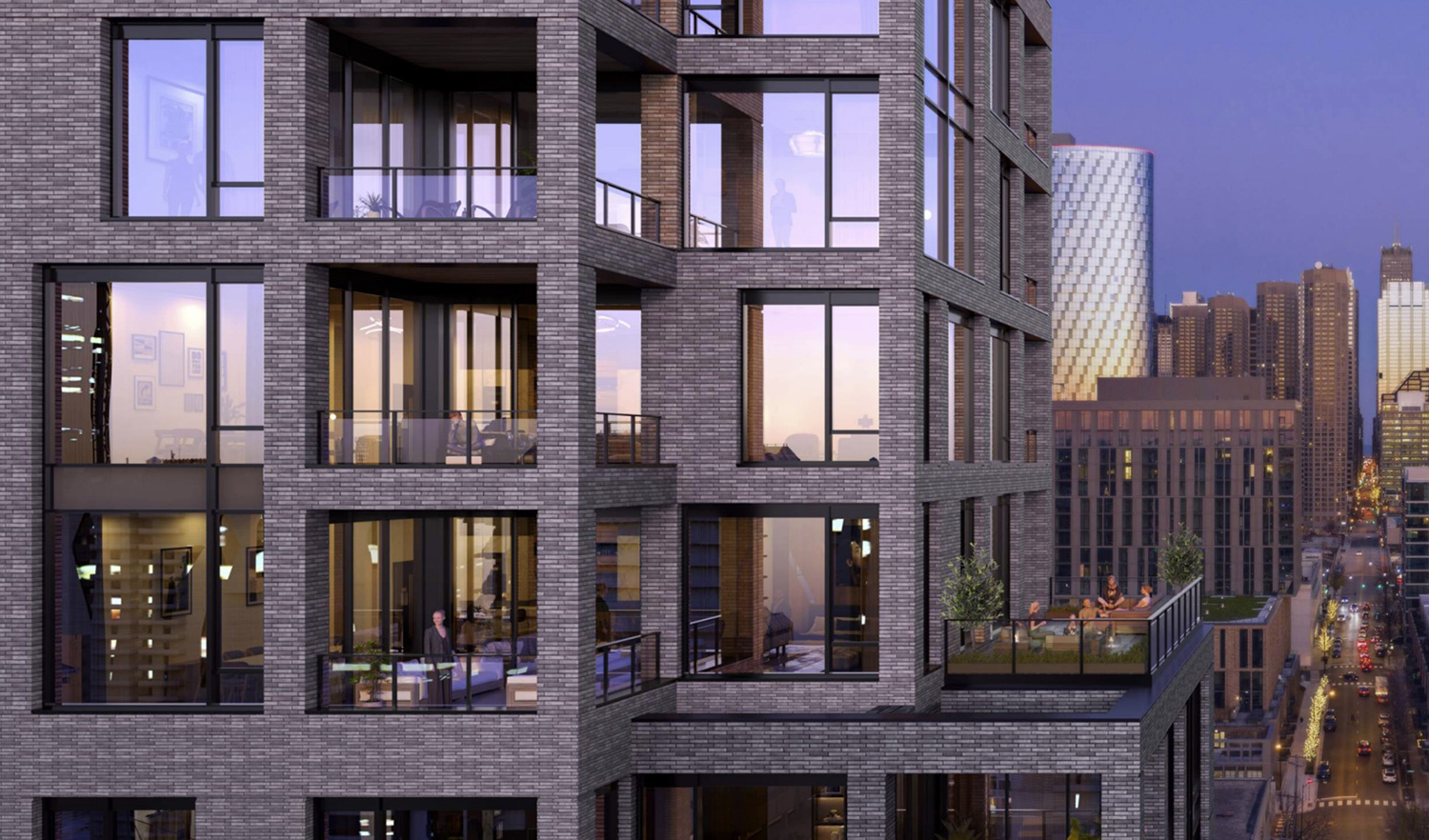
View of 23 S Sangamon Street. Rendering by GREC Architects
There will be a single curb cut along S Sangamon Street that brings all loading internal to the site. The remaining pedestrian streetscape experience along S Sangamon Street and W Monroe Street is lined with active uses.
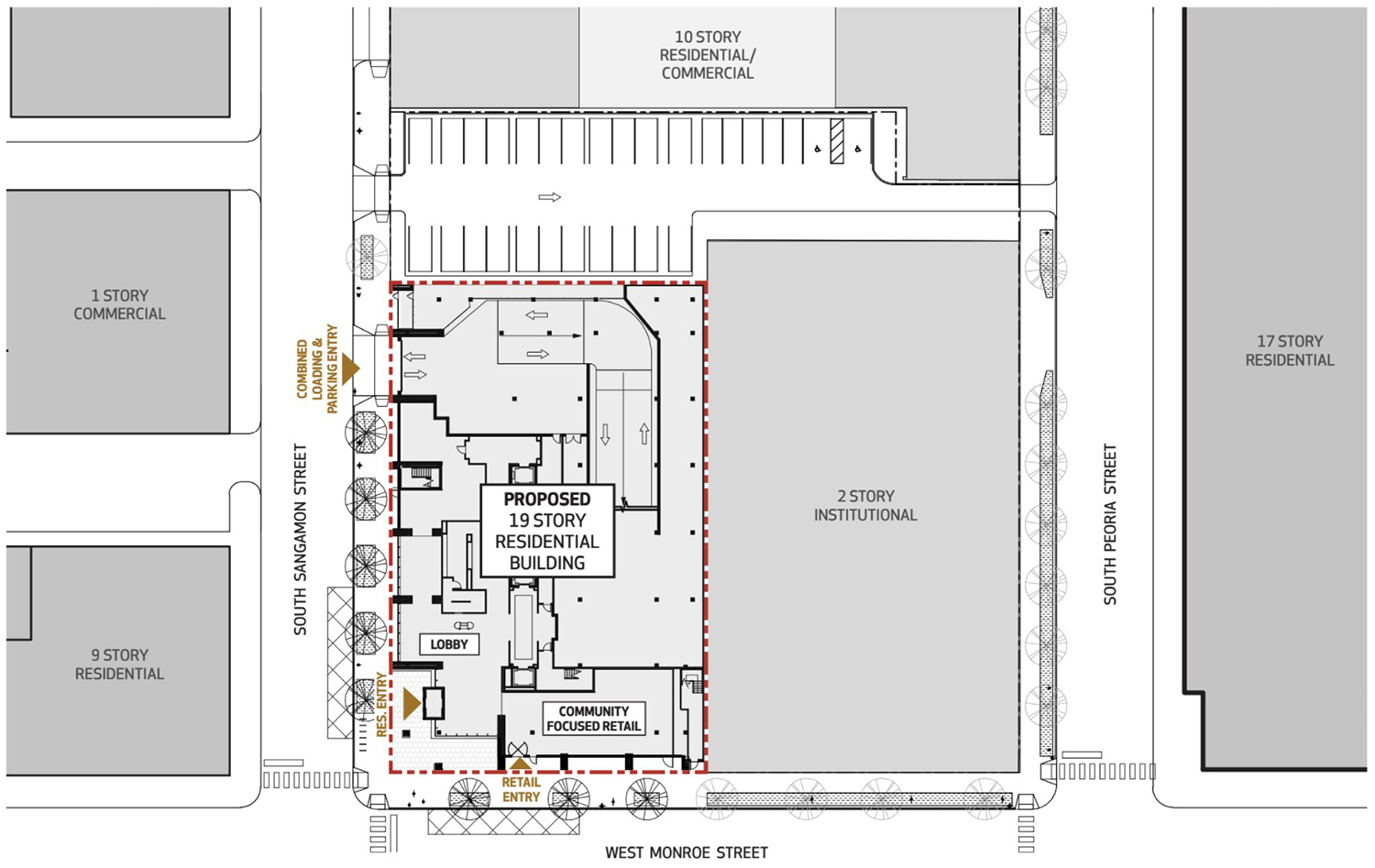
Site Plan for 23 S Sangamon Street. Drawing by GREC Architects
The project site is currently zoned DX-5, which will remain as part of the Planned Development. This designation will allow the developers to pay $2.1 million into the Neighborhood Opportunity Fund to allow for additional floor to area ratio.
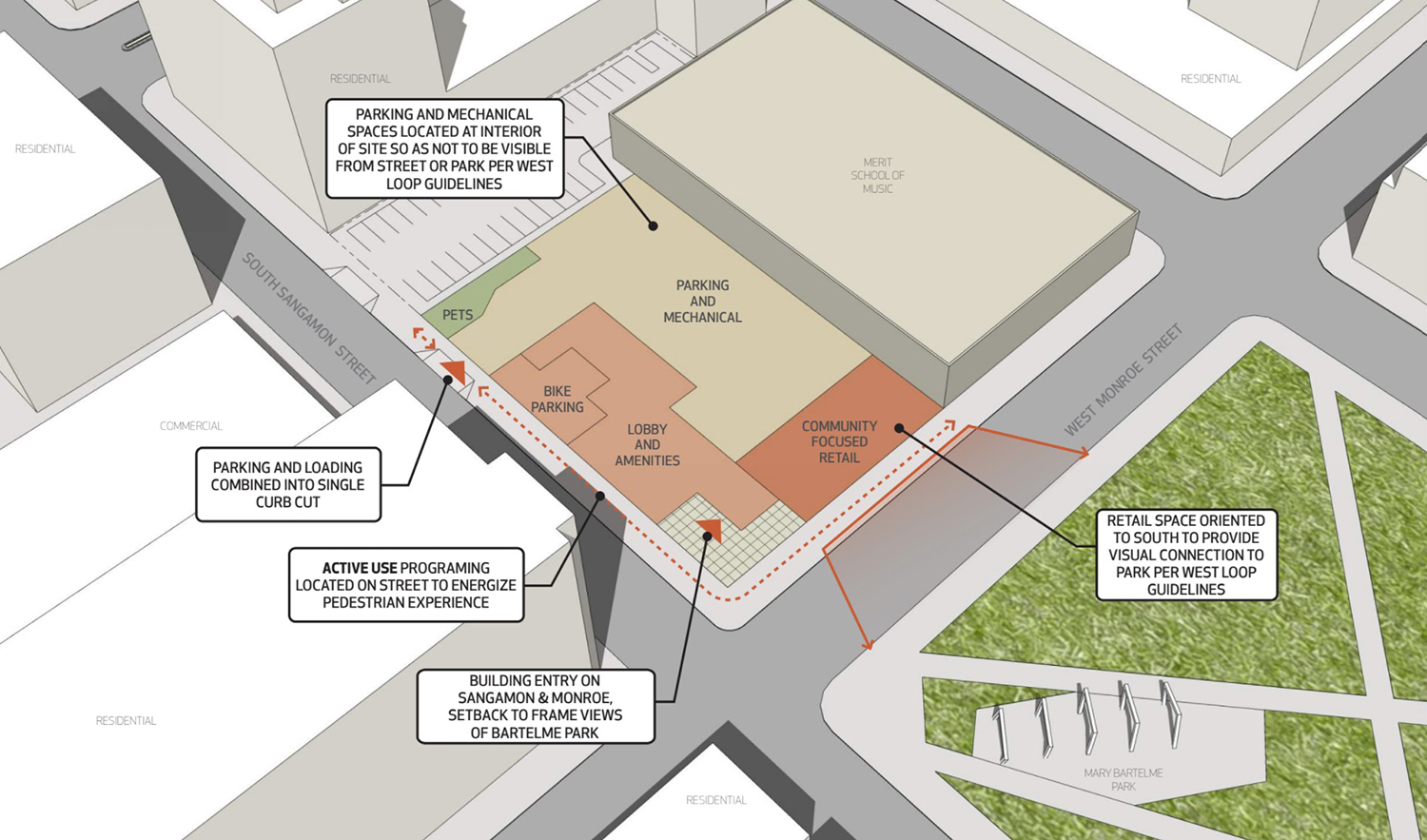
Site Connectivity for 23 S Sangamon Street. Diagram by GREC Architects
This revised proposal has not been submitted to the City of Chicago yet. The next step in the process would be a technical overview from the Department of Planning and Development, including a vote from the Chicago Plan Commission. After that it will require a zoning approval and final approval by the Chicago City Council.
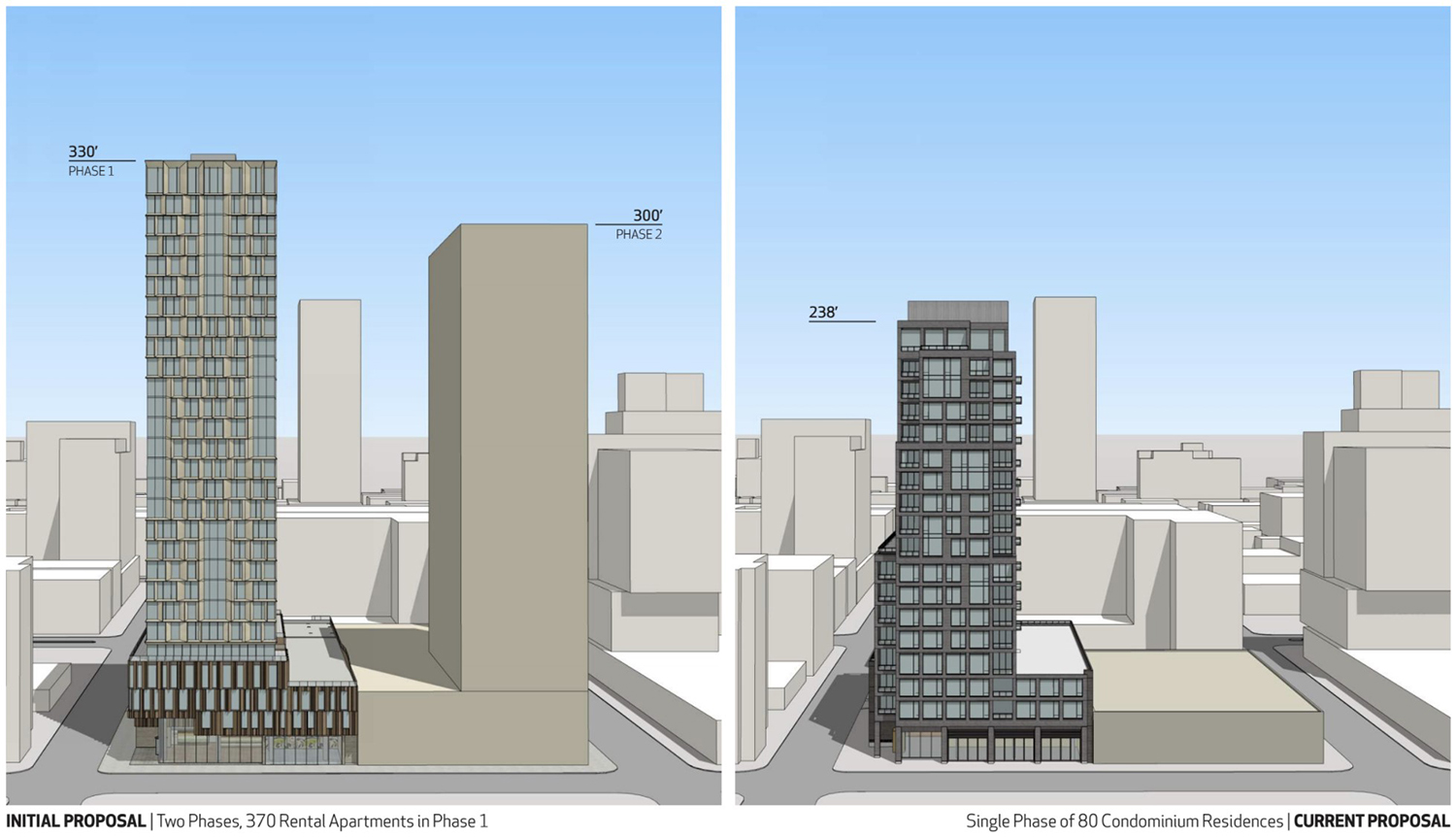
Previous Proposal (left) vs. Current Proposal (right) for 23 S Sangamon Street. Renderings by GREC Architects
The pre-sales period for the development will begin in fall 2021. Power Construction is the general contractor for the construction. Construction is expected to break ground at the end of 2021 or in early 2022. With a construction period of 16-18 months, completion is expected for mid-2023.
Subscribe to YIMBY’s daily e-mail
Follow YIMBYgram for real-time photo updates
Like YIMBY on Facebook
Follow YIMBY’s Twitter for the latest in YIMBYnews

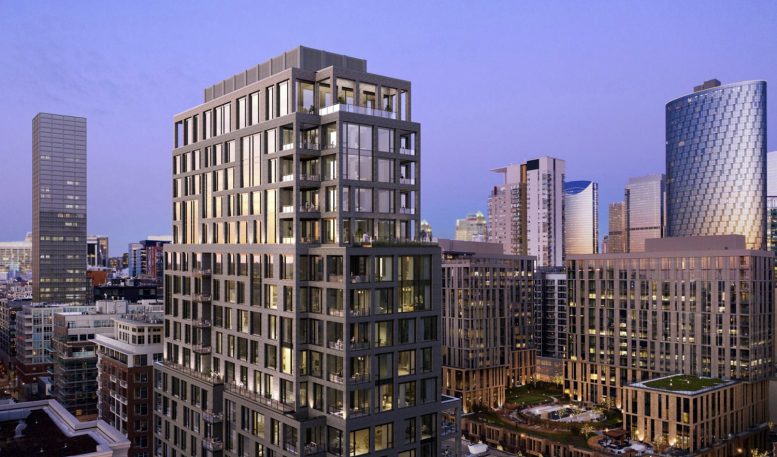
I think the first iteration is far superior, between the height and design. Anyways, build it, and redevelop the lot next door too, but remove all the parking. This area does not need parking at > 1:1.
Here’s my problem with this project…
While the massing of the tower seems nicer, this particular alderman complained about the lack of affordable housing while running for office. With the ridiculous reduction in density and switch from rental to condo, the alderman has effectively killed any prospect of affordable housing for this project on site. We’ve gone from a proposal of more than 300 rental units to 80 condos.
I’d have had 80 condos and 80 rental units with 20% the rental being affordable and on site. 160 units would still be 1/2 the density of the initial proposal while still encouraging affordability.
This is why both alderman & NIMBY neighborhood groups shouldn’t be allowed to craft and manipulate projects.
1. I agree with Butler Adams regarding the affordable housing numbers
2. I like the redesign– looks like RAMSA meets the West Loop
3. The Alderman should pass out fliers to every new resident moving here stating any parking lot or low-rise, non-landmarked building can be/eventually will be redeveloped probably blocking your view. Get over it and stop stifling development in this area.
Hi – if you like the development, support the creation of more housing in Chicago, or want to see the tax base increased, let the Alderman know. There’s a form here: bit.ly/23SSangamonFeedback
There’s nothing to be accomplished by filling out a form or providing feedback in any fashion. Nothing will change Chicago’s insane zoning practices, Nimby-Aldertators that lack vision, resident activists who oppose density and have irrational height fears or developers that have lost any ambition to continue Chicago’s architectural legacy. Blue-budget-boxes for the majority of projects in the downtown, 4 and 5 story apartment buildings for outer neighborhoods and faux-warehouses for Fulton Market is the era we are in and it isn’t going to change.
We are fortunate this building is still 200′. Two 300′ buildings was never going to happen. I was expecting a reduction to 150′ or so but either way the plateau will remain in-tact. As will the grossly underutilized neighboring lot. Lincoln Park should have a population of 150,000+ and it’s below 70k. This type of small-minded, anti-growth agenda is why.
Personally, I love the decision to go from apartments to condos. The west loop lacks 3 and 4 bedroom condos. There are a lot of young families moving to the west loop so the demand for 3 to 4 bedroom condos is high. I think the building looks great too and I’m happy they have the brick look going all the way to the top of the structure.
Are there any updates on this project?