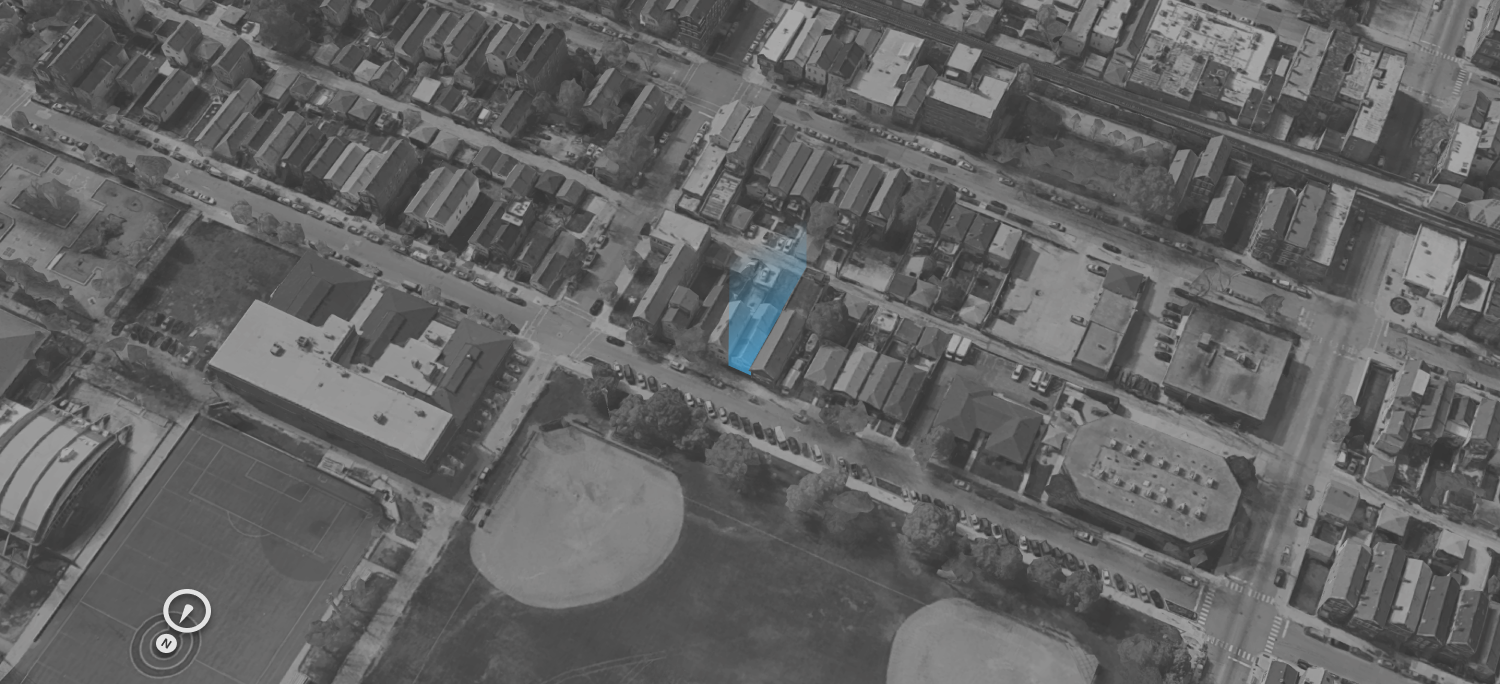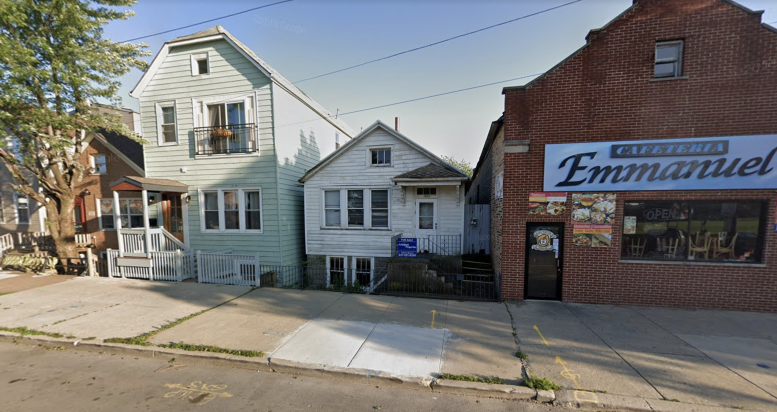Construction permits have been issued for a three-story residential building located at 1913 W 19th Street in Lower West Side‘s Heart of Chicago neighborhood. The filing owner Luxehome Renovations has planned three total units, a basement, a three-story rear porch with stairs, and a detached three-car garage with a rooftop deck. The pair of structures will replace an existing 1.5-story residential frame building with a masonry floor located below grade.

1913 W 19th Street, via Google Maps
John Hanna of Hanna Architects is the architect of record. While no drawings or renderings have yet been published, dual masonry contractors listed in the filing may indicate a brick or stone exterior.
Future residents will have close access to public transportation, including north and southbound bus stops for Route 50, located a two-minute walk west. Additional east and westbound stops for Route 18 can be found via a three-minute walk north to 18th Street & Wolcott. CTA transit is a four-minute walk to the southwest at Damen station, with service for the Pink Line.
The site also lies just across 19th Street from the 18.6-acre Harrison Park, with multiple fields, a recreation center, and a playground. The National Museum of Mexican is also nearby, less than a minute walk east of the property.
Dream Develops of Chicago Inc. is the general contractor behind the $778,600 construction. No completion timeline has yet been indicated.
Subscribe to YIMBY’s daily e-mail
Follow YIMBYgram for real-time photo updates
Like YIMBY on Facebook
Follow YIMBY’s Twitter for the latest in YIMBYnews


Be the first to comment on "Permits Issued for 1913 W 19th Street in Heart of Chicago"