Infrastructure work is well underway for The 78, a 62-acre megadevelopment planned by Related Midwest for the South Loop area. Set to eventually house more than 13 million square feet of building space and cost $7 billion in total, the vast riverside project is being divided into separate phases, the first of which has been dubbed The 78 North.
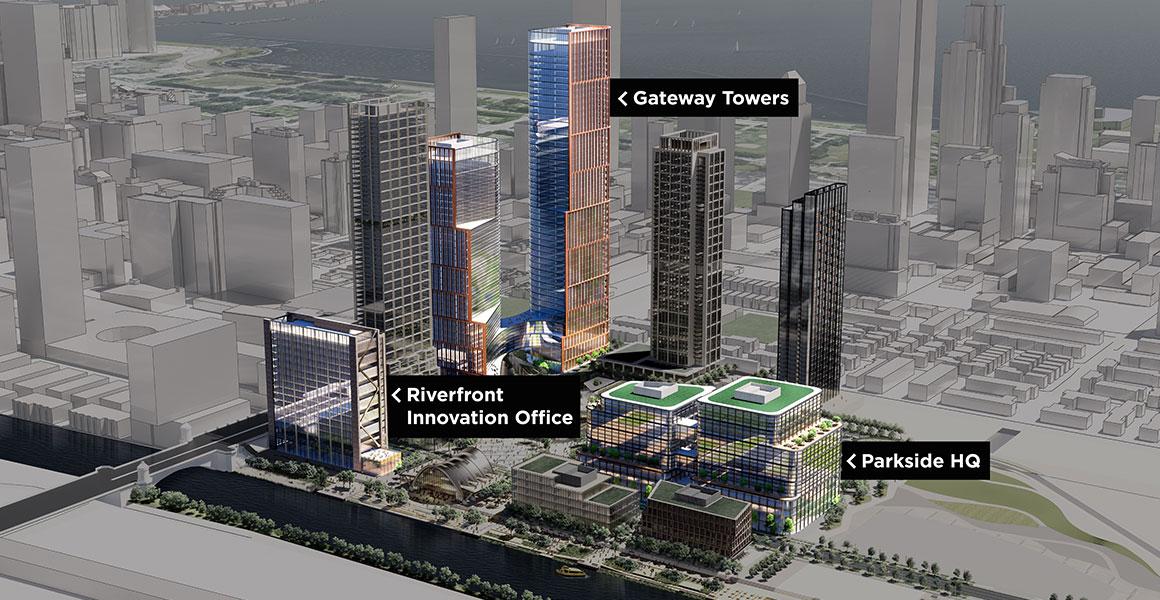
The 78 North (first phase). Rendering by SOM
The flagship piece for this upcoming stage will be a pair of connected office skyscrapers known as Gateway Towers. At 755 feet and 525 feet, the taller of the two will measure in at eighth place for Chicago YIMBY’s countdown of tallest new developments. This taller west tower will span 50 floors and 1.2 million square feet, while its shorter sibling will occupy 35 floors and 800,000 square feet.
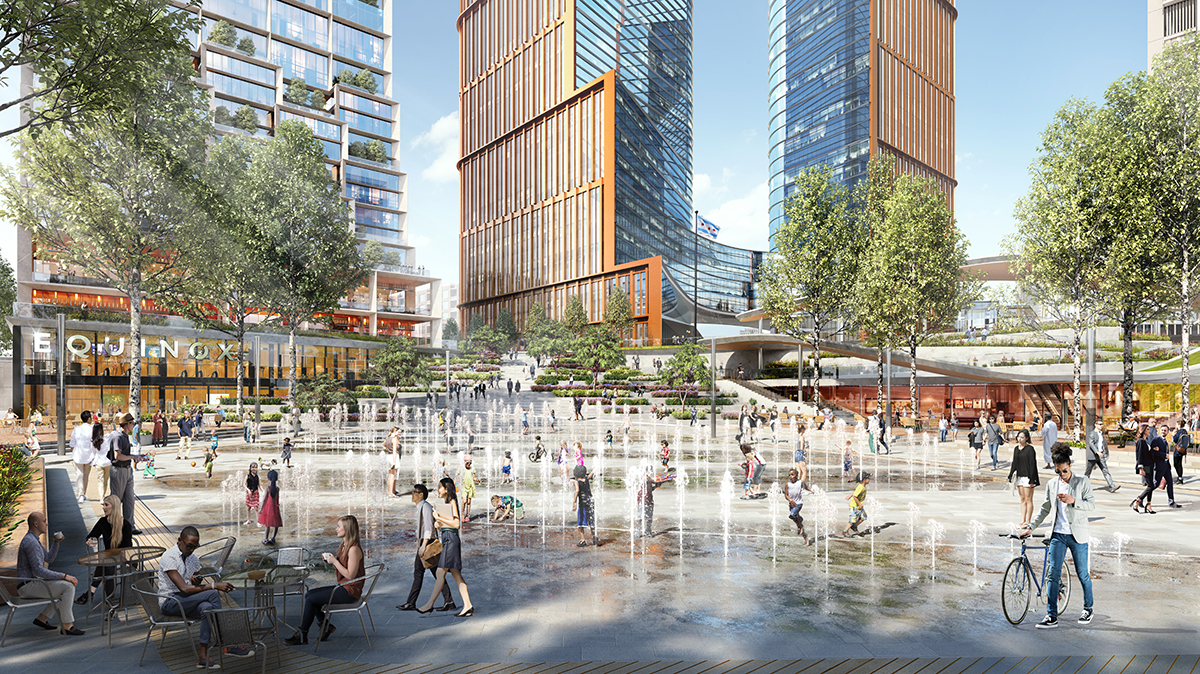
Gateway Towers (background center). Rendering by SOM
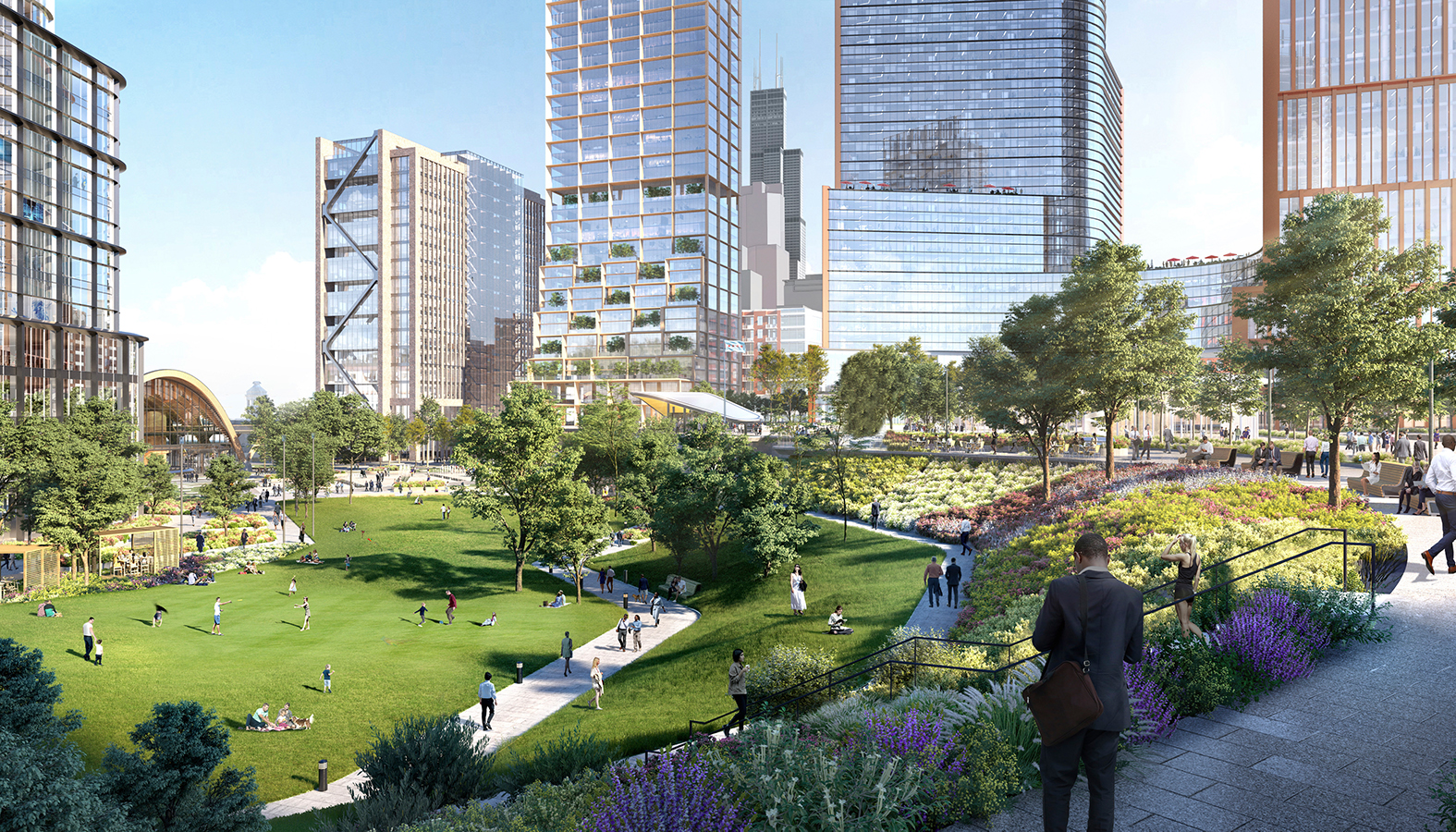
7-acre Crescent Park with Gateway Towers on far right. Rendering by SOM
Skidmore Owings & Merrill is the design architect for both The 78’s masterplan and its sub-projects like the Gateway Towers. Both will incorporate a series of setbacks allowing for subtle tapering profiles, and will be connected by a curvilinear multi-level skybridge near the base. The inward-facing sides of the buildings utilize a more open glass curtain wall, while their opposing outward-facing walls will feature a grated motif with a bronze metal paneling.
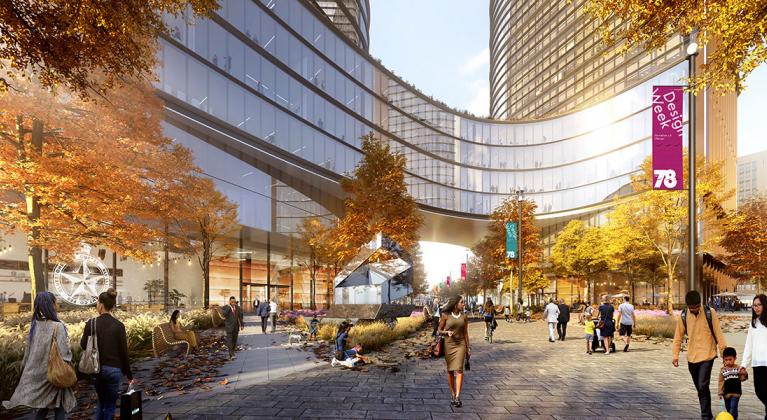
Gateway Towers. Rendering by SOM
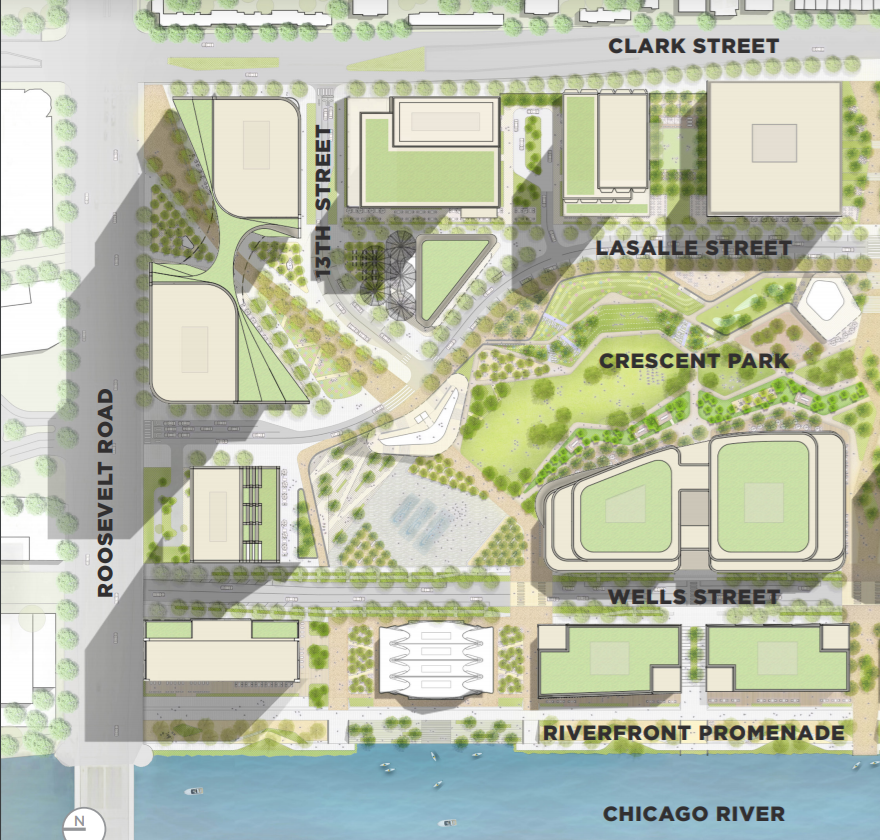
Overview of The 78 North phase (Gateway Towers in top-left corner). Plan by SOM
The interconnected superstructure will lie at the northeast corner of The 78’s acreage, with its entrance at the intersection of W Roosevelt Road and S Clark Street. Adjacent bus stops along these two cross streets are serviced by Routes 12, 18, 24, and 62. Located a four-minute walk east from this intersection is additional service for Route 29, with stops at State & Roosevelt.
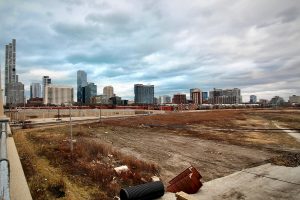
Future plot of Gateway Towers. Photo by Jack Crawford
Nearest CTA L access includes Roosevelt station, a five-minute walk east, with service for the Green, Orange, and Red Lines. An additional Red Line station will also be added as part of The 78 masterplan, located a seven-minute walk south to Clark & 15th.
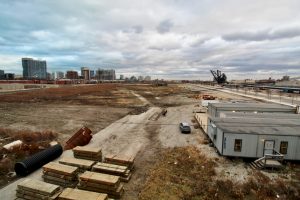
Overview of The 78 site. Photo by Jack Crawford
For outdoor space, a seven-acre park will be built adjacent to the tower pair. Meanwhile, existing park locations within the near vicinity include but are not limited to British School Rooftop Park, Roosevelt (Theodore) Park, Jones (Mary Richardson) Park, and the southwest corner of the massive 319-acre Grant Park.
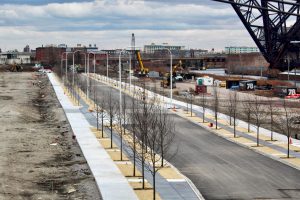
Wells-Wentworth Connector. Photo by Jack Crawford
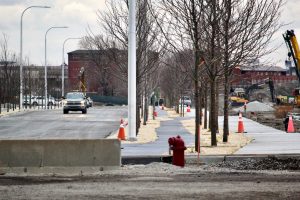
Wells-Wentworth Connector. Photo by Jack Crawford
Initial work on the development’s central transportation artery known as the Wells Wentworth Connection is currently nearing completion. Once finished, work on the first phase of buildings (including Gateway Towers) will commence, and is expected to cost more than $2 billion and reach completion by 2024.
Subscribe to YIMBY’s daily e-mail
Follow YIMBYgram for real-time photo updates
Like YIMBY on Facebook
Follow YIMBY’s Twitter for the latest in YIMBYnews

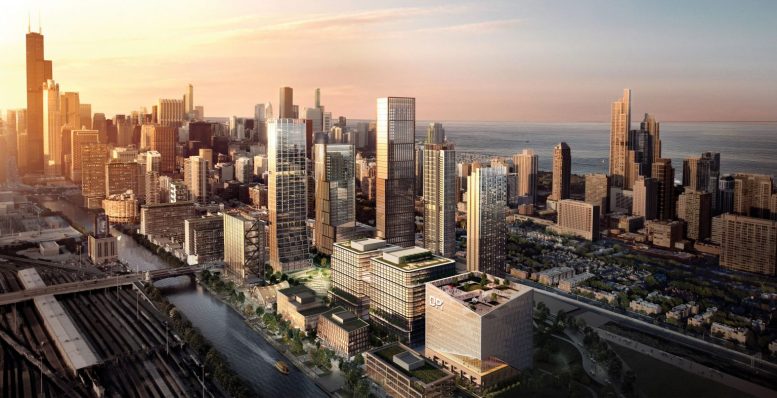
No more of these megaprojects. They always end up being soulless, tower in the park developments. Development of this size should be more organic, with multiple developers, planners and architects.
Awesome
the thing that strikes me about this development is the amount of residential space in this area and there is zero mention of parking for those people (street or otherwise). I realize that this aspect of our lives is very much on the cusp of massive change but, that is ten-to-twenty years off. Until then people will need to park cars [of all propulsion types]. I live in the south loop right now and if you don’t want to spend $250 / month for parking, you’re increasingly, as they say, screwed as a resident of this “neighborhood”
Or you could try not having a car? There is red, orange and green line access at Roosevelt and they are adding a red line station at the southern end of the development. In addition, there are several bus routes serving the area. You shouldn’t need a car if you plan on living in The 78.
I agree with Michael. The trouble with building a ton of parking is that then you get only drivers moving in because non-drivers don’t want to pay the premium for parking they never use. It also means that the drivers just drive outside the neighborhood, stymieing the growth of local shops and restaurants – look at how little retail relative to population there is in the Kingsbury Park section of western River North, for a perfect example of that. They have a high population but very little retail relative to the population because almost every unit has at least one parking space, so only drivers bought there and then they got used to driving outside the area for their needs. As the remaining empty lots between Franklin and the North Branch do fill in, building most of the new units without drivers in mind may be the only way to save that area from being a perpetual dead zone.
755′ for the “signature” tower of a $7 billion 30-year+ project when 950′ of zoning is approved. All these “mega-developments” are ridiculously scaled and lack vision. Times have changed in Chicago and they are never turning back.
Lakeshore East’s buildings were at least designed over time by multiple firms and architects even though it is basically a gated community. This land should have been parceled out and restored to the grid so we would have an urban development. This will have a suburban office park vibe like Toronto’s many suburban nodes.
Ready-made downtowns is not how Chicago should be city-building for our future generations.