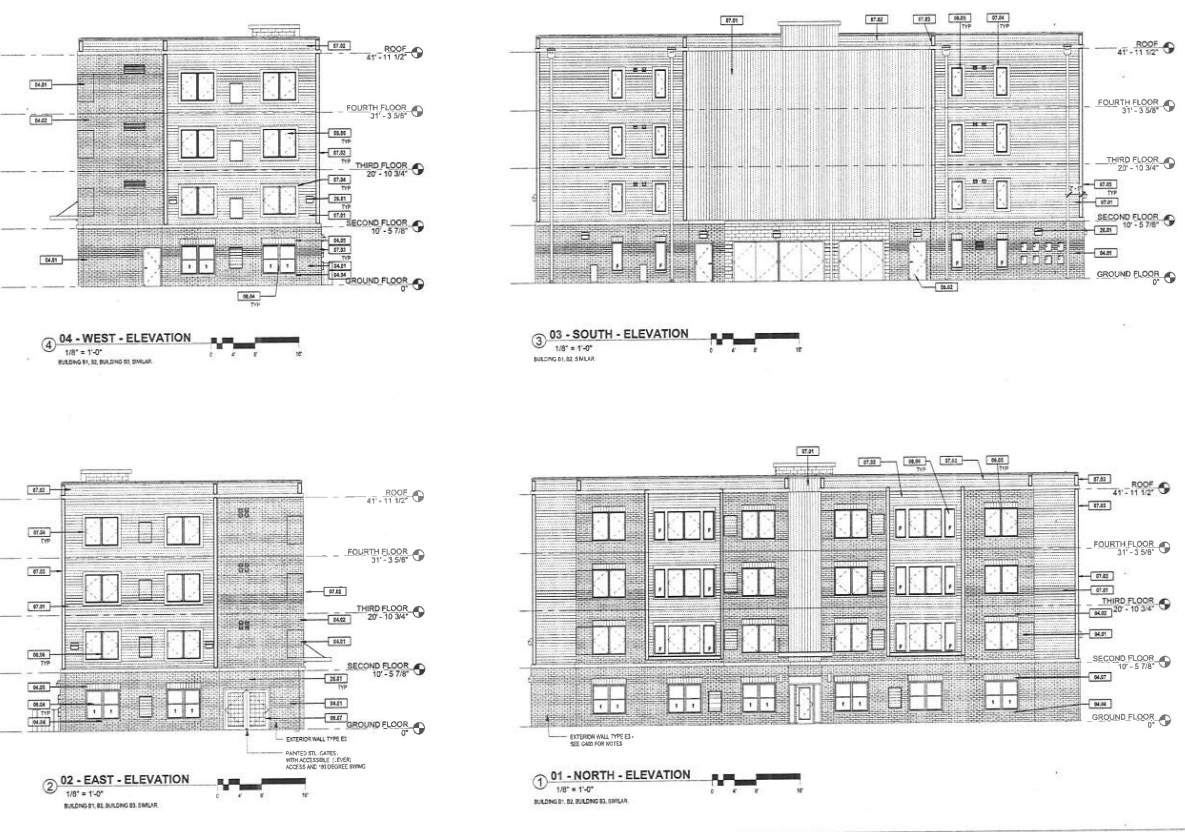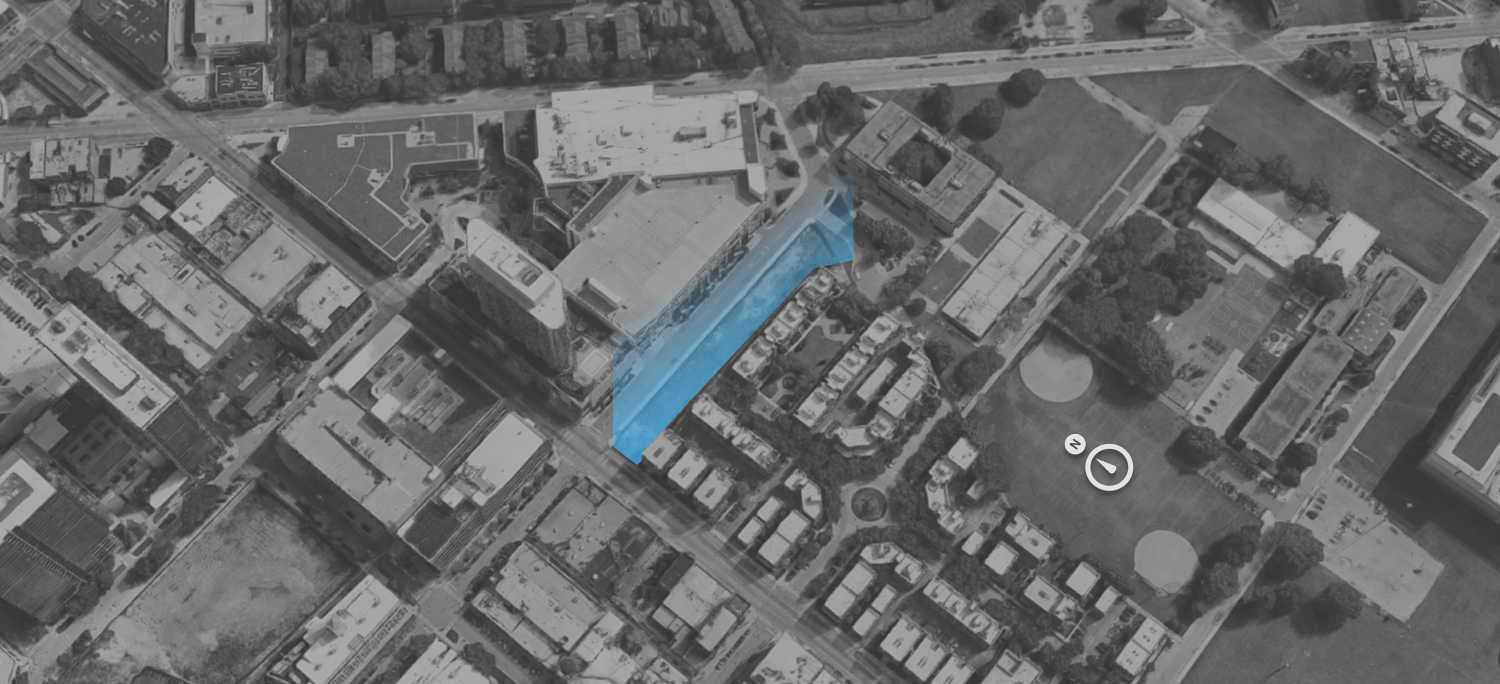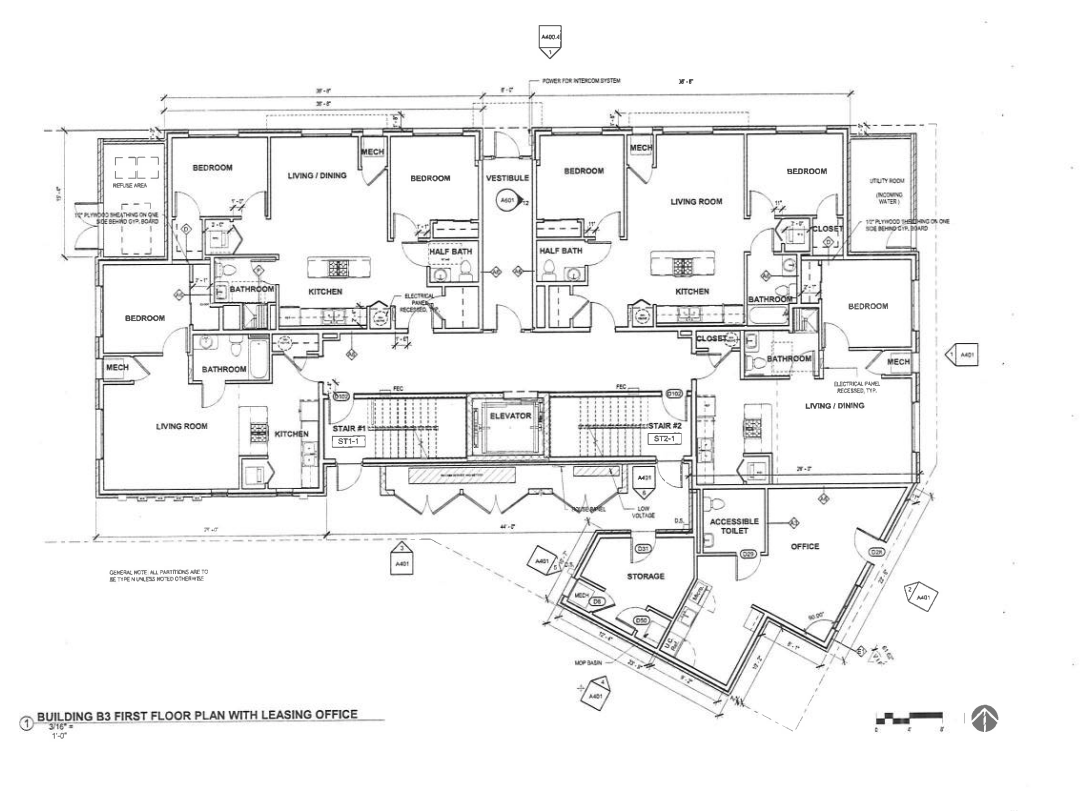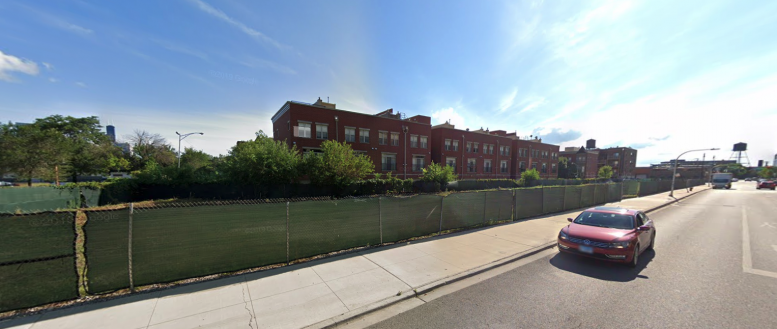Construction permits have been issued for three four-story buildings to be built on a narrow plot between 711 and 749 W Schiller Avenue, located in Near North Side. The owner, filed under Schiller Place LP, plans 16 apartments and nine outdoor parking spaces for each structure. A recent zoning ordinance also shows that 50 percent of the units will qualify under Chicago Housing Authority rental assistance, 20 percent for affordable housing, and an additional 10 percent qualifying for Section 811. The remaining units will be market rate.

711-749 W Schiller Street. Drawings by Bailey Edward Architecture
The ordinance document also showed approval for 18 total parking spaces, which differs from the 27 spaces indicated by the permits. Given the filing date on the permits which is dated prior to the approved ordinance, further amendments may resolve the discrepancy. No additional permits appear to have been filed.

711-749 W Schiller Street standard elevations. Elevations by Bailey Edward Architecture
Robin E. Whitehurst of Bailey Edward Architecture is the project’s architect of record. Based on available drawings and elevations, the rectangular buildings will have mixed material exteriors, with brick as the primary element. Additional bays will add to the variability of their architecture, while an additional triangular wing will be attached to the 749 address and house the leasing office.

711-749 W Schiller Street, via Google Maps
Nearby bus service for Route 8 includes stops at Halsted & Evergreen via a two-minute walk south, and Halsted & Blackhawk via a two-minute walk north. Further stops for the Route 70 bus can be found via a six-minute walk south to Division & Halsted, while Routes 9 and 72 are available via a six-minute walk north to North Ave & Clybourn/Halsted. Residents wishing to board the CTA L Red Line can find nearest access at North/Clybourn station, also a six-minute walk north.
Multiple parks surround the development site, including the 8.8-acre Seward (William) Park to the northeast, as well as the 6.5-acre Stanton Park to the south. The vast NEWCITY shopping mall is also directly across Schiller.

749 W Schiller Street ground floor plan. Plans by Bailey Edward Architecture
GMA Construction Group is the general contractor for the three buildings, with a total reported construction cost at roughly $11.5 million. A full timeline is not yet known.
Subscribe to YIMBY’s daily e-mail
Follow YIMBYgram for real-time photo updates
Like YIMBY on Facebook
Follow YIMBY’s Twitter for the latest in YIMBYnews


Be the first to comment on "Permits Issued for Three-Building Development at 711-749 W Schiller Street in Near North Side"