The Chicago Plan Commission has approved the updated development plans for 4600 N Kenmore Avenue in Uptown. Located at the corner of W Wilson Avenue and N Kenmore Avenue, the site consists of the new mixed-use development at 4600 N Kenmore Avenue and the existing former bank building at 1050 W Wilson Avenue.
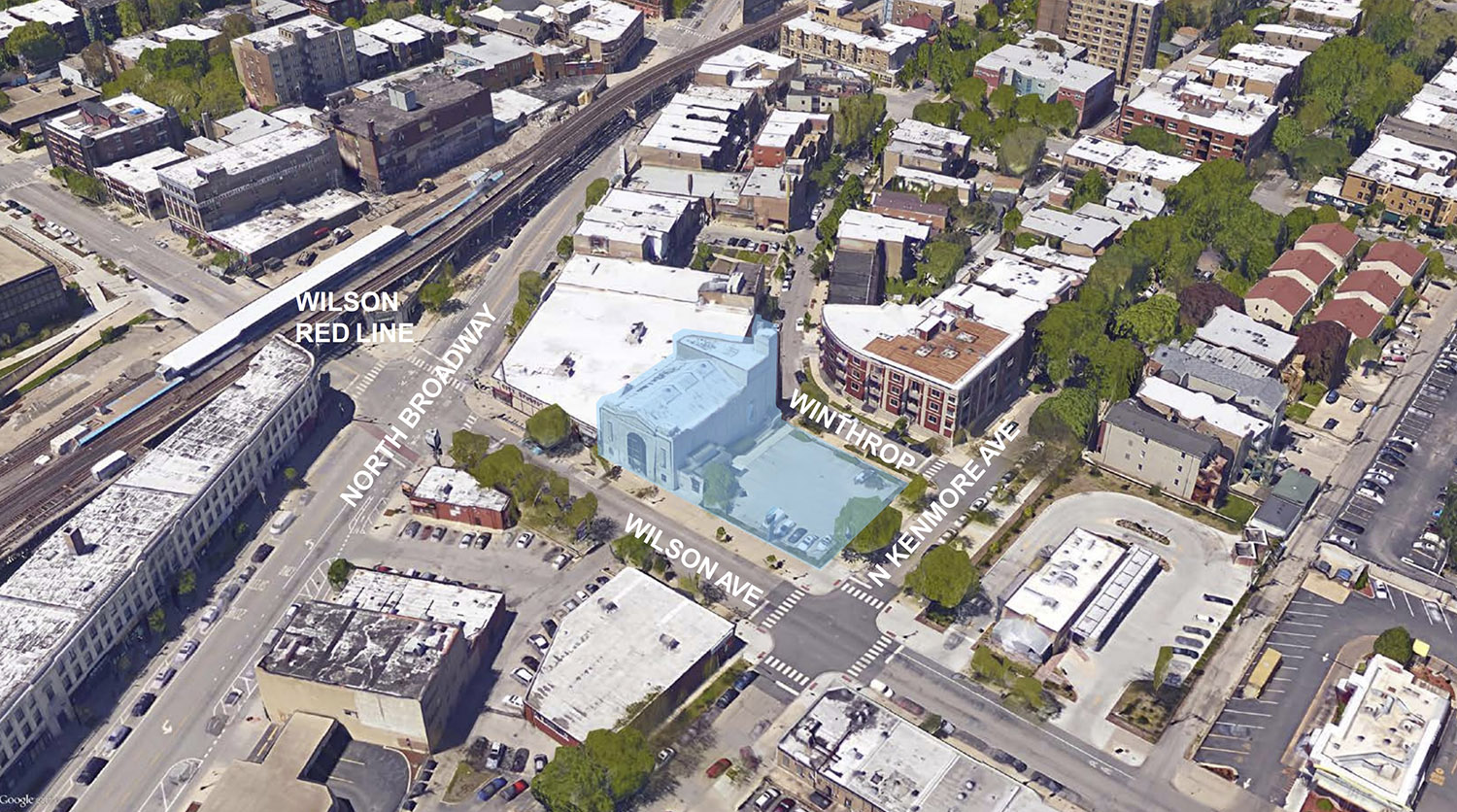
Aerial View of Existing Conditions at 4600 N Kenmore Avenue. Diagram by Cedar St. Companies
Developed by Cedar St. Companies, the plan commission approval amends the Planned Development, creating two subareas, with one being the existing former bank building and a second being the existing parking lot that will be redeveloped into the mixed-use structure. The new approval allows for a theater use to be implemented at the former bank building.
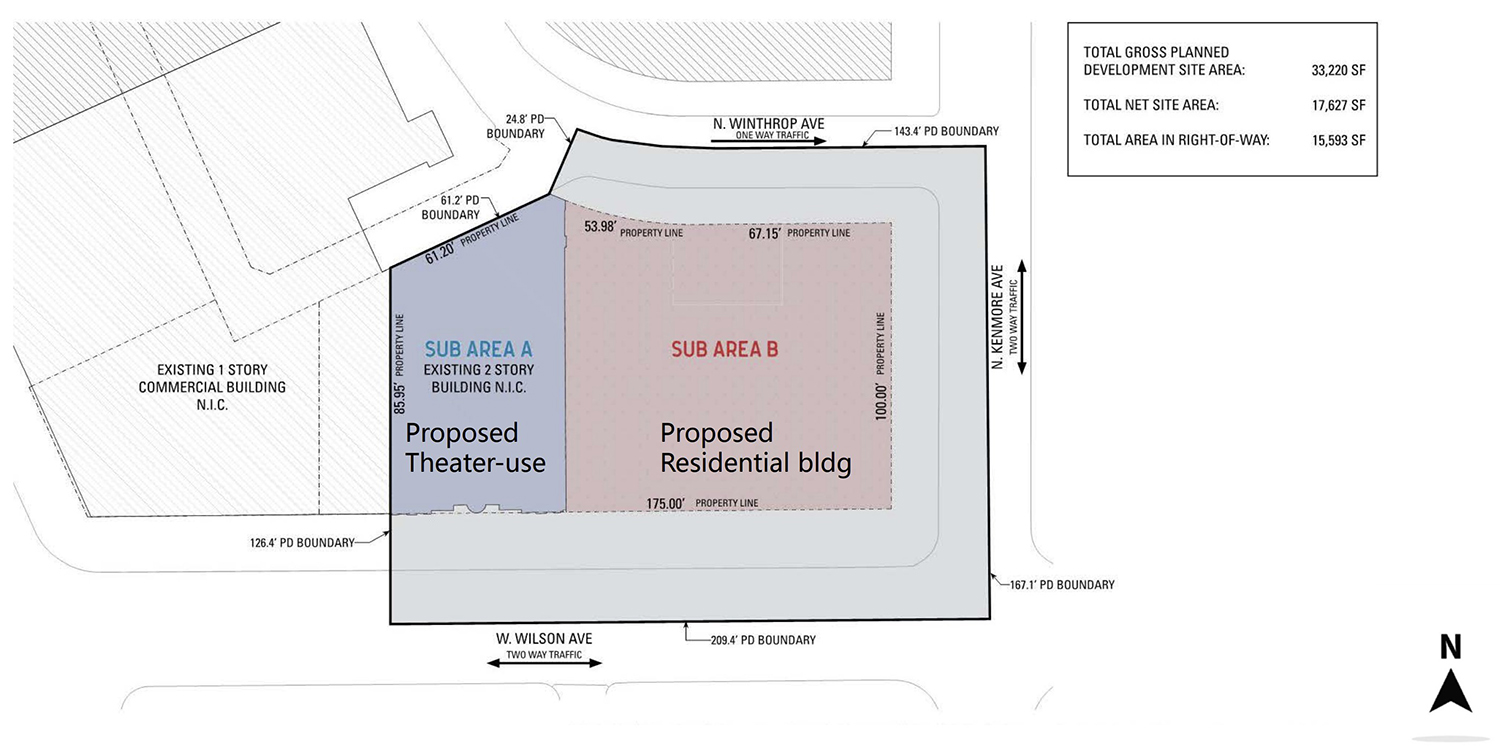
Site Plan for 4600 N Kenmore Avenue. Drawing by Level Architecture
Designed by Level Architecture, the new mixed-use project at 4600 N Kenmore Avenue will be a five-story building rising 63 feet. The structure will hold 62 residential units on the upper floors, with approximately 2,500 square feet of retail space on the ground floor. Residents will have access to a 13-space parking garage.

Ground Floor Plan for 4600 N Kenmore Avenue. Drawing by Level Architecture
The design of the building was altered since the original approval. The massing of the structure was reduced in height from eight to five stories, The number of units was reduced from 110 to 62, and parking access was relocated to N Winthrop Avenue.
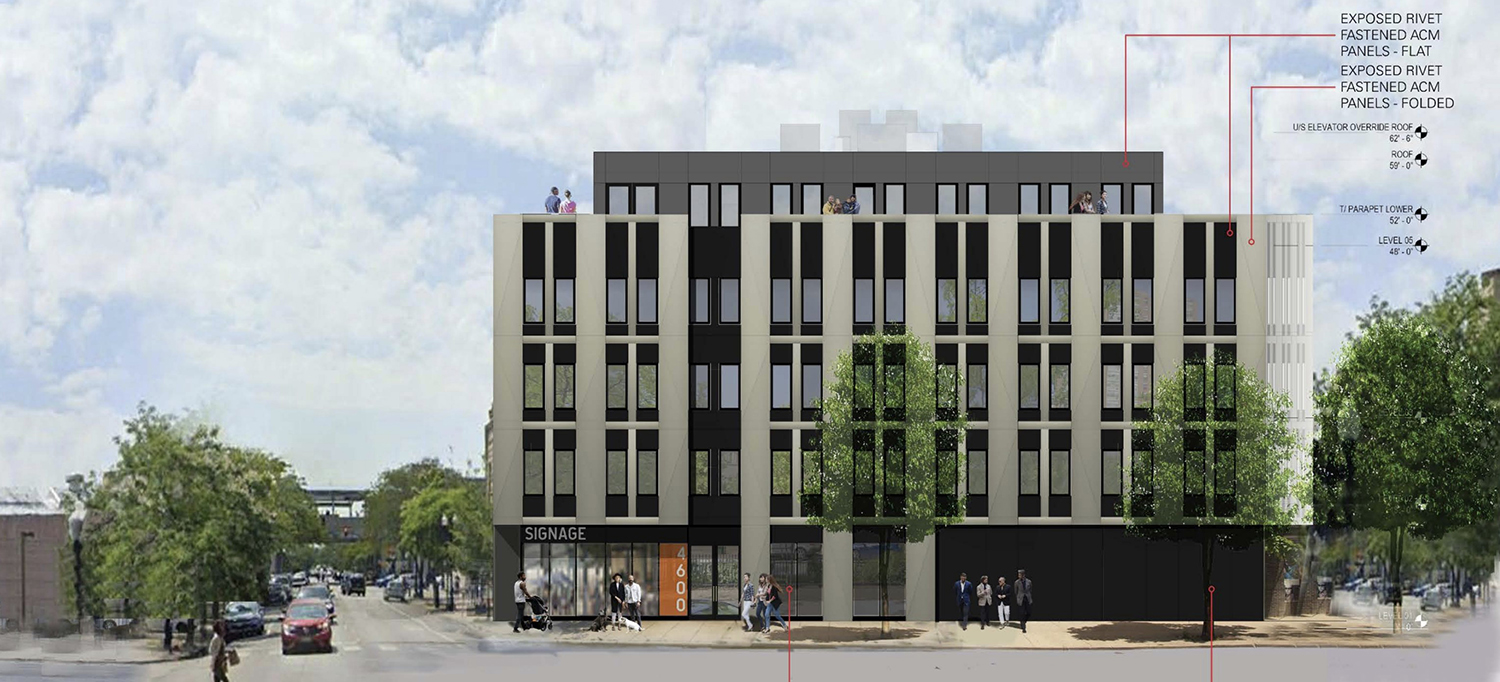
East Elevation for 4600 N Kenmore Avenue. Rendering by Level Architecture
The building has three exposed facades, with each treated equally in materiality and finishes. The retail space is located along W Wilson Avenue and turns the corner onto N Kenmore Avenue to reinforce the corner. Parking is pushed to the northern side of the lot, with access from N Winthrop Avenue. The residential lobby is accessible from N Kenmore Avenue. A bike room with 62 spaces is accessible from inside the parking garage.
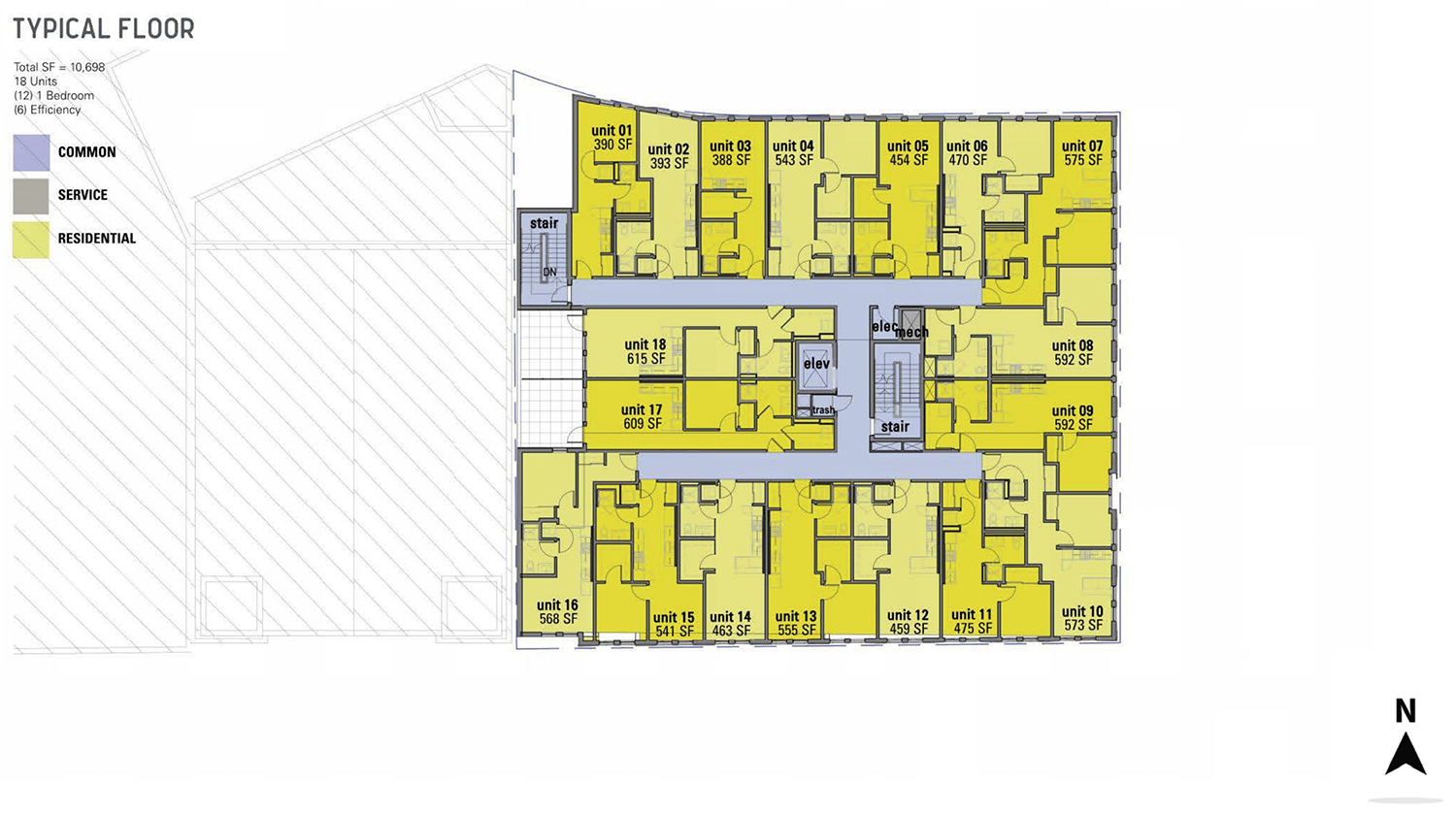
Typical Residential Floor Plan for 4600 N Kenmore Avenue. Drawing by Level Architecture
Residential units face to the outside perimeter of the building. A small setback in the center of the building creates a light court for two interior units per floor. The top floor setbacks create a perceived smaller massing, while giving the units on the fifth floor outdoor space. A shared rooftop lounge and rooftop terrace is located on the southeast corner of the building. The terraces will be separated by green roof landscaping.
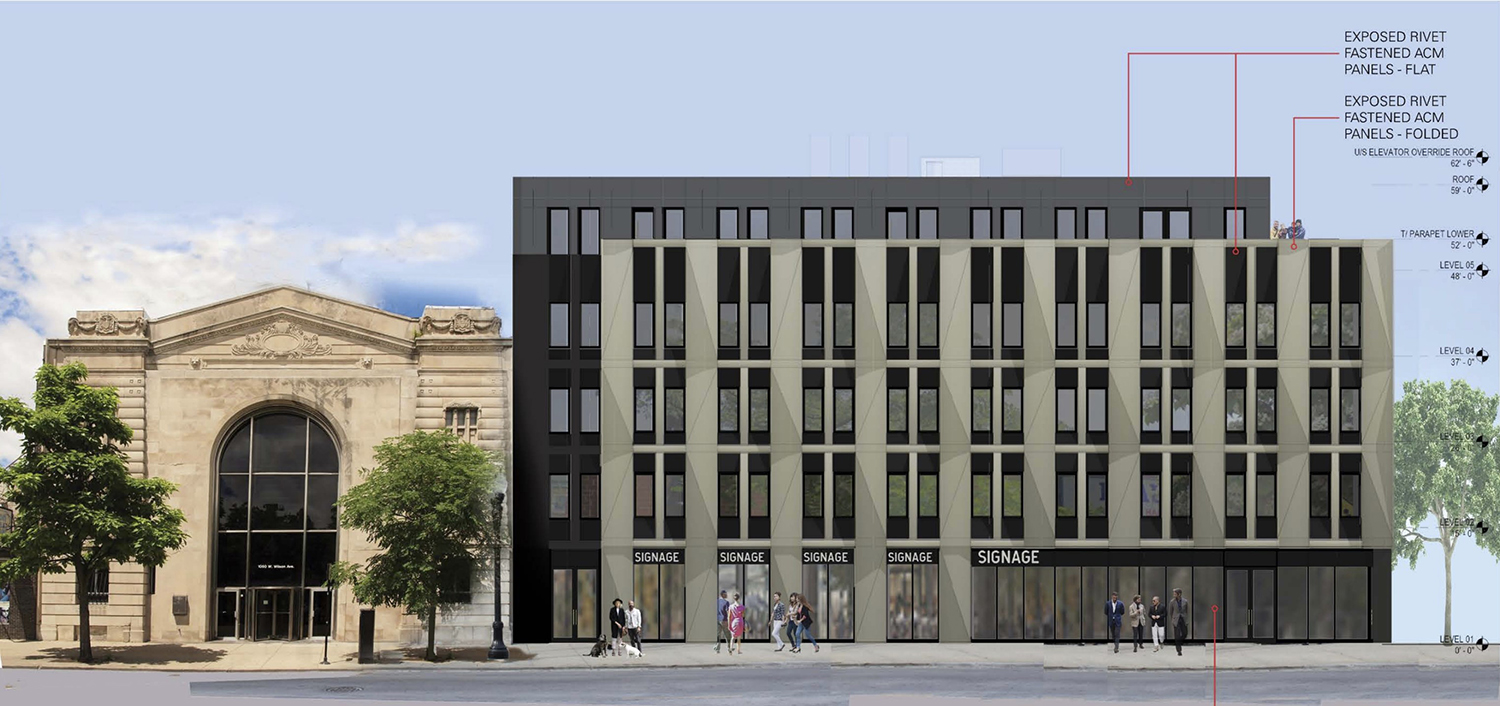
South Elevation for 4600 N Kenmore Avenue. Rendering by Level Architecture
The massing of the building is pushed back along the bank building to create a reveal. The retail corner features a mostly glass façade, while the addition of the articulation of columns is added away from the corner. The massing of the building will feature a slight setback and reveal at the residential lobby entrance. The windows are articulated via a subtle inset. Façade panels will be faceted metal panels that interact with the natural sunlight, giving an alternative shadow pattern to the building.
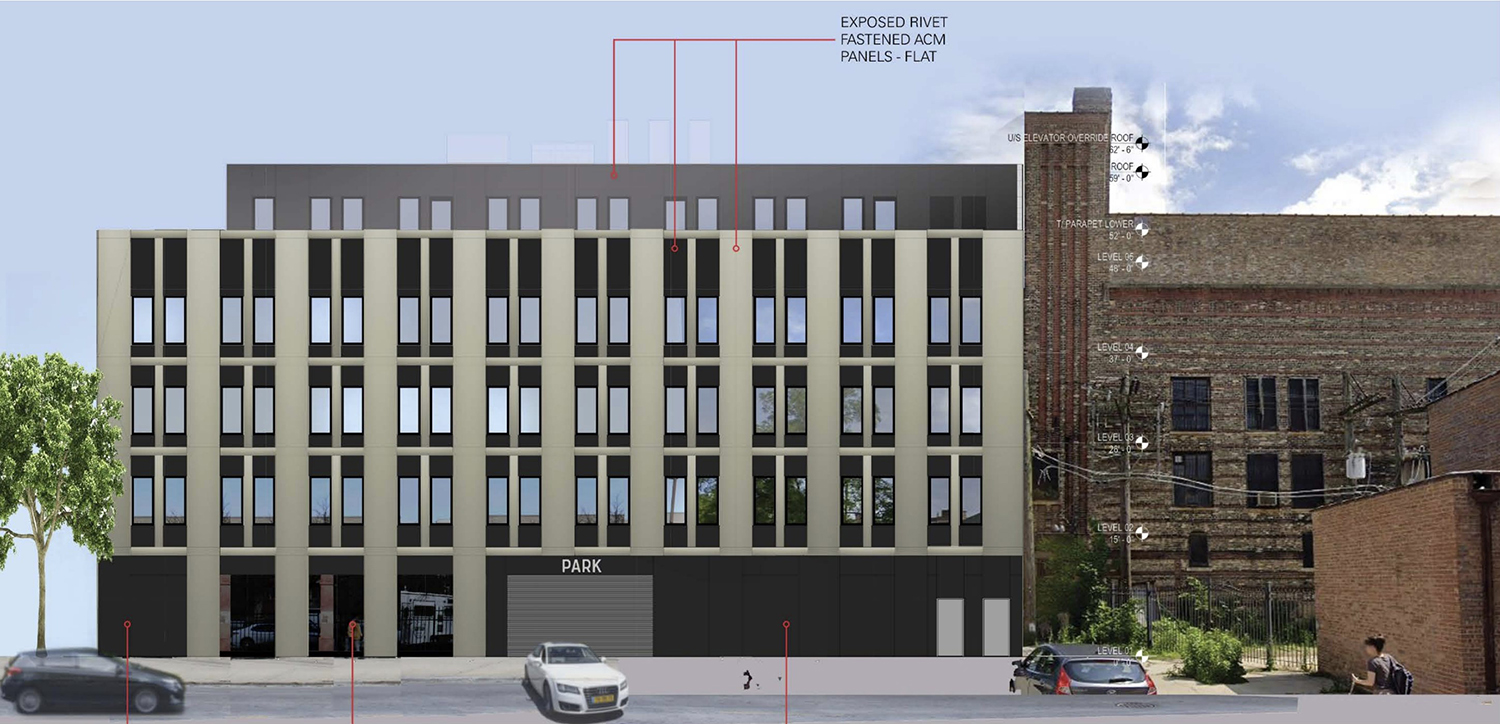
North Elevation for 4600 N Kenmore Avenue. Rendering by Level Architecture
The Wilson CTA L station, serviced by the Pink and Purple Lines, is a two-minute walk away from the site. The 36 and 78 CTA bus routes, accessed at the Broadway and Wilson stop, are also within a two-minute walk of the site.
With this approval, the development can move forward with zoning approvals and then submitting plans for permitting and construction. An official timeline for the project has not been announced.
Subscribe to YIMBY’s daily e-mail
Follow YIMBYgram for real-time photo updates
Like YIMBY on Facebook
Follow YIMBY’s Twitter for the latest in YIMBYnews

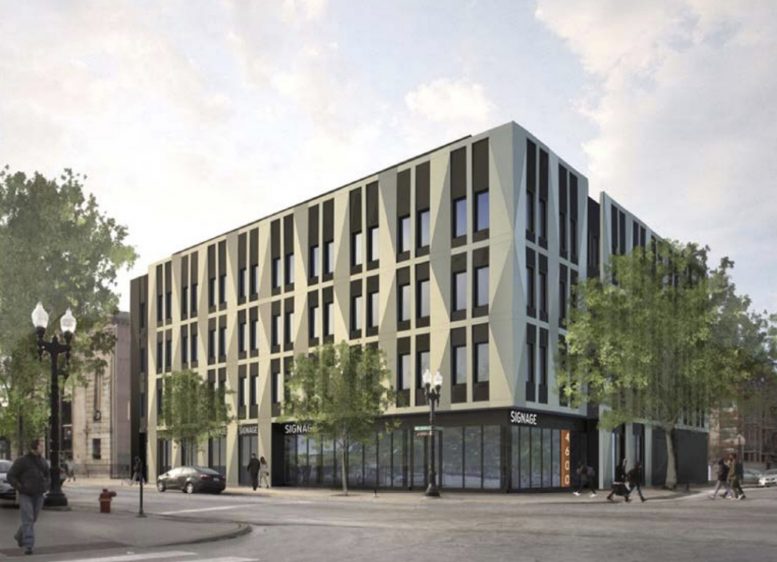
Someone forgot closets might be necessary to live in an apartment?
There are closets clearly shown on the ‘Typical Floor’ plan image, if you expand the image.
This area is ripe for ground-up development with underutilized lots and renovations with beautiful, historic buildings. Transportation in this area is great with the recently renovated Wilson stop and the express purple line now serving the station.
Why was was the height reduced from 8 to 5 stores — NIMBYs?
* The Wilson stop serves the red and purple lines, not pink and purple.
I can’t believe that Maurice Cox actually stated that this design is “immensely improved” over the original proposal. The original plan was for a traditional 8 story courtyard building that looked like white terracotta in the rendering even though I’m sure they would have used precast.
This building is no homage to historic Chicago and looks like every other 4 & 1 building going up around the country. Chicago has completely lost the plot. Architecture doesn’t matter here anymore, period.
The earlier eight-story building should have been demanded by the alderman to help the look & feel of the Entertainment District. Are these and the other Flats buildings in Uptown the SROs of the future?
Aldermen and city planners that actually appreciate traditional architecture and Chicago’s historic fabric would be exactly what the city needs. So many modern buildings with all the usual banal features is what keeps being approved again and again. They should be lobbying for maintaining our unique neighborhood aesthetics yet they allow suburban retail plazas and sun-belt style buildings ad-nauseum.
Maurice Cox is a staunch proponent of New Urbanism and the medium density 20 minute community principles. Chicago should be planning at a much larger scale. I have to believe that his only rationale for the project being “immensely improved” is the fact that it was shortened 3-stores. The courtyard is a Chicago innovation and should be championed whenever possible.