The Chicago Plan Commission has approved a two-building mixed-use development located at 1131 and 1135 W Winona Street in Uptown. Located on an L-shaped site, the project is bound by W Winona Street to the north, N Broadway to the west, the CTA L tracks to the east, and two existing buildings to the south.
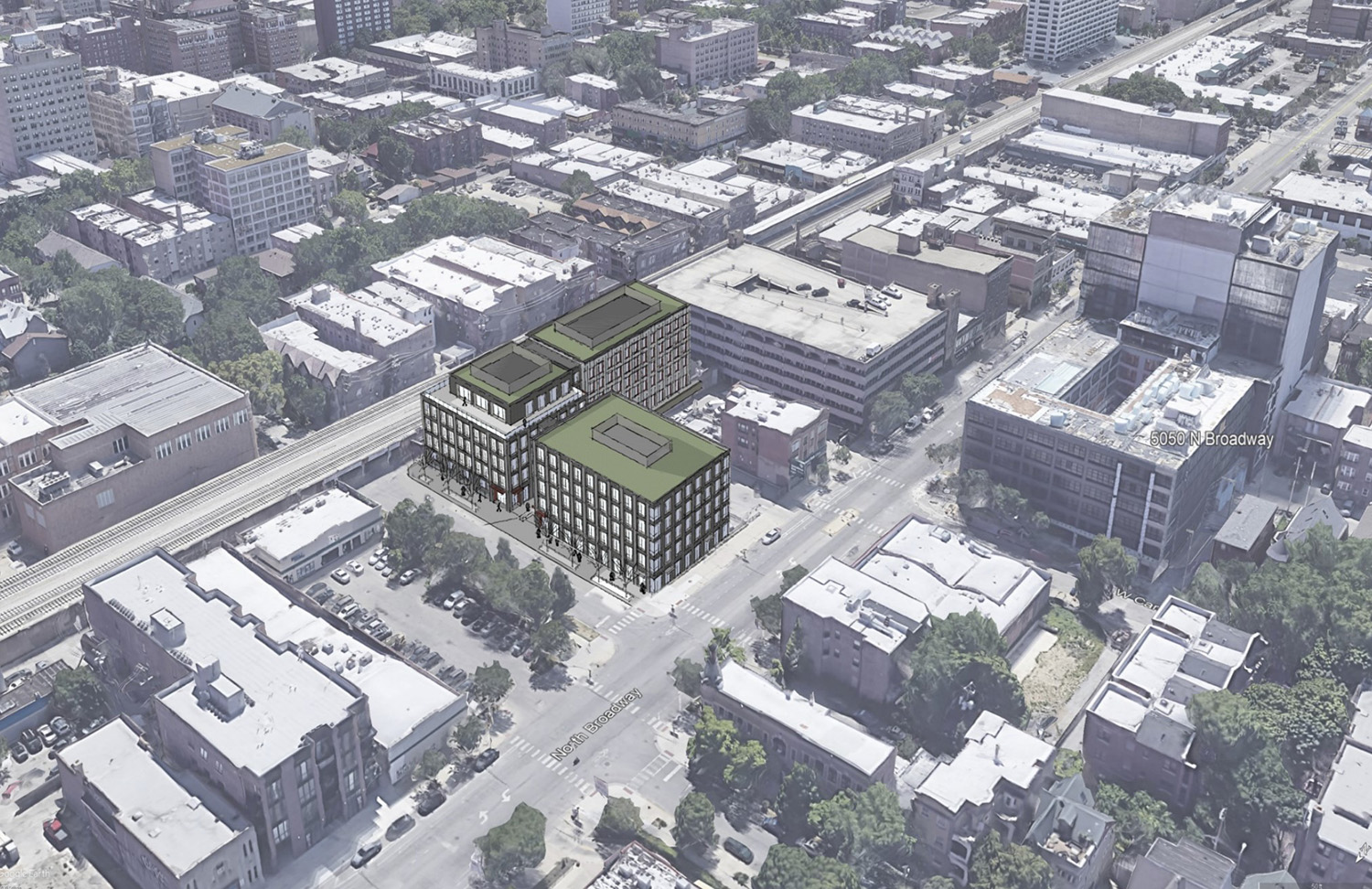
Aerial View of 1131 and 1135 W Winona Street. Rendering by Booth Hansen
Developed by Cedar St. Companies, the two buildings are part of a second phase of a larger planned development. The earlier phase consisted of the adaptive reuse and new construction at 5050 N Broadway. This approval from the plan commission allows for the inclusion of ground-floor residential units and approves the design and siting of the buildings.
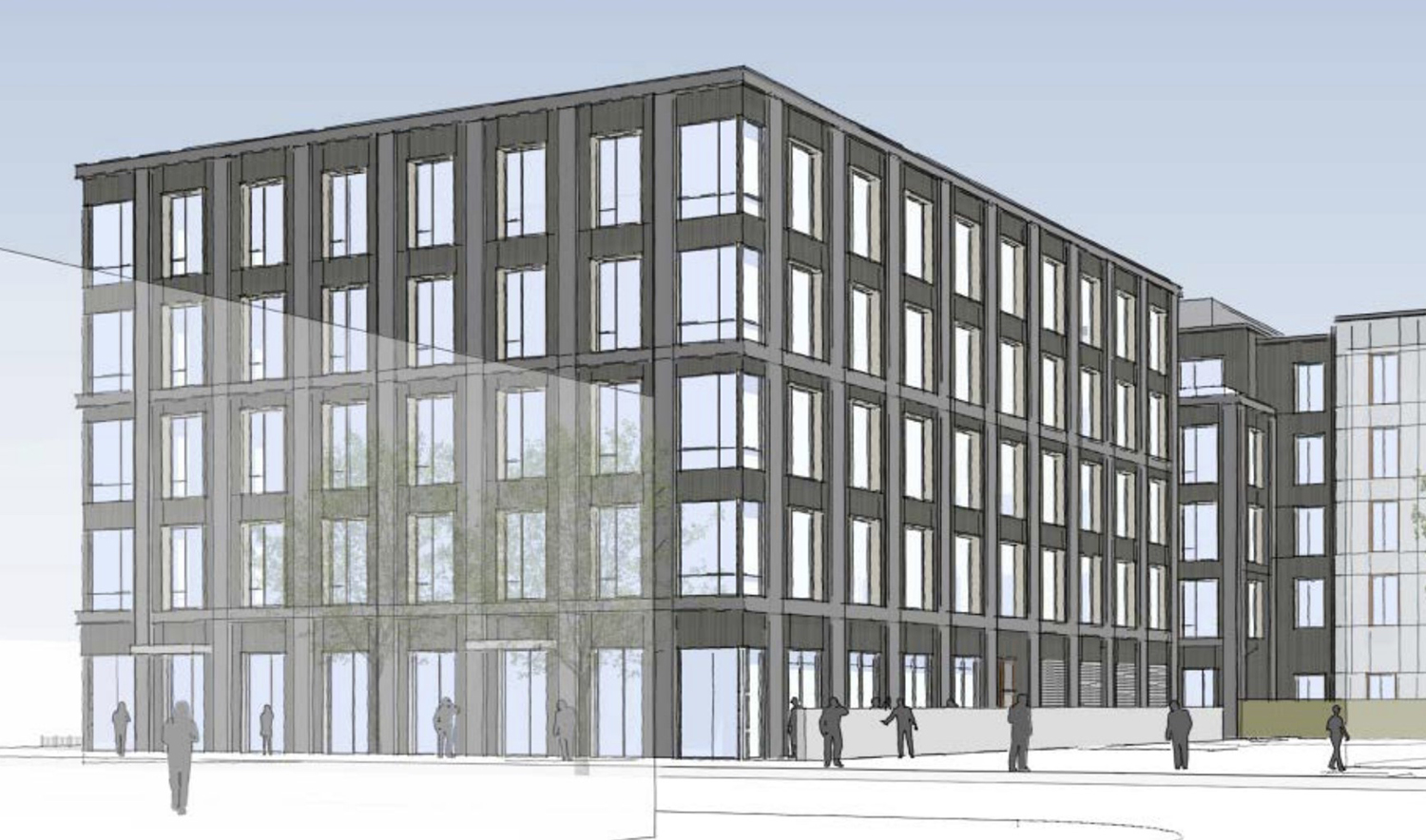
View of 1131 and 1135 W Winona Street. Rendering by Booth Hansen
Designed by Booth Hansen, the project will produce two buildings with a combined 180 residential units, both rising 65 feet. The structure at 1135 W Winona Street will be located at the corner of N Broadway and W Winona Street, rising five stories. The mixed-use building will feature retail space on the ground floor facing primarily N Broadway as well as W Winona Street. Residential units will be located on the floors above.
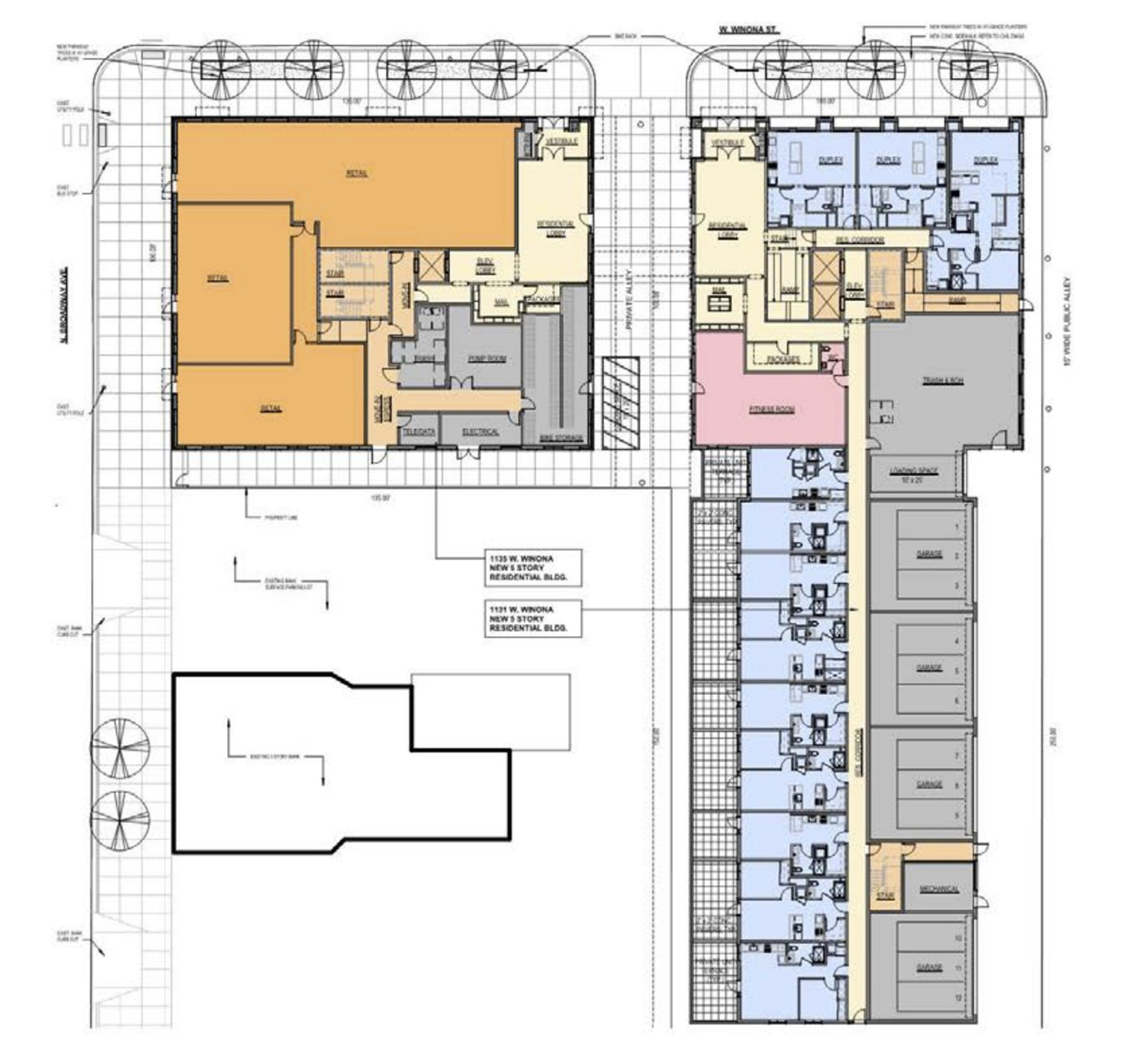
Ground Floor Plan for 1131 and 1135 W Winona Street. Drawing by Booth Hansen
The five-story structure at 1131 W Winona Street will be a long, rectangular building reflecting the shape of the site, running along the CTA L tracks. It will hold exclusively residential space, with some units placed on the ground floor. A few duplex units will be located along W Winona Street, while the remaining units on the ground floor will face west along the long axis of the building. These units will have private outdoor terraces.
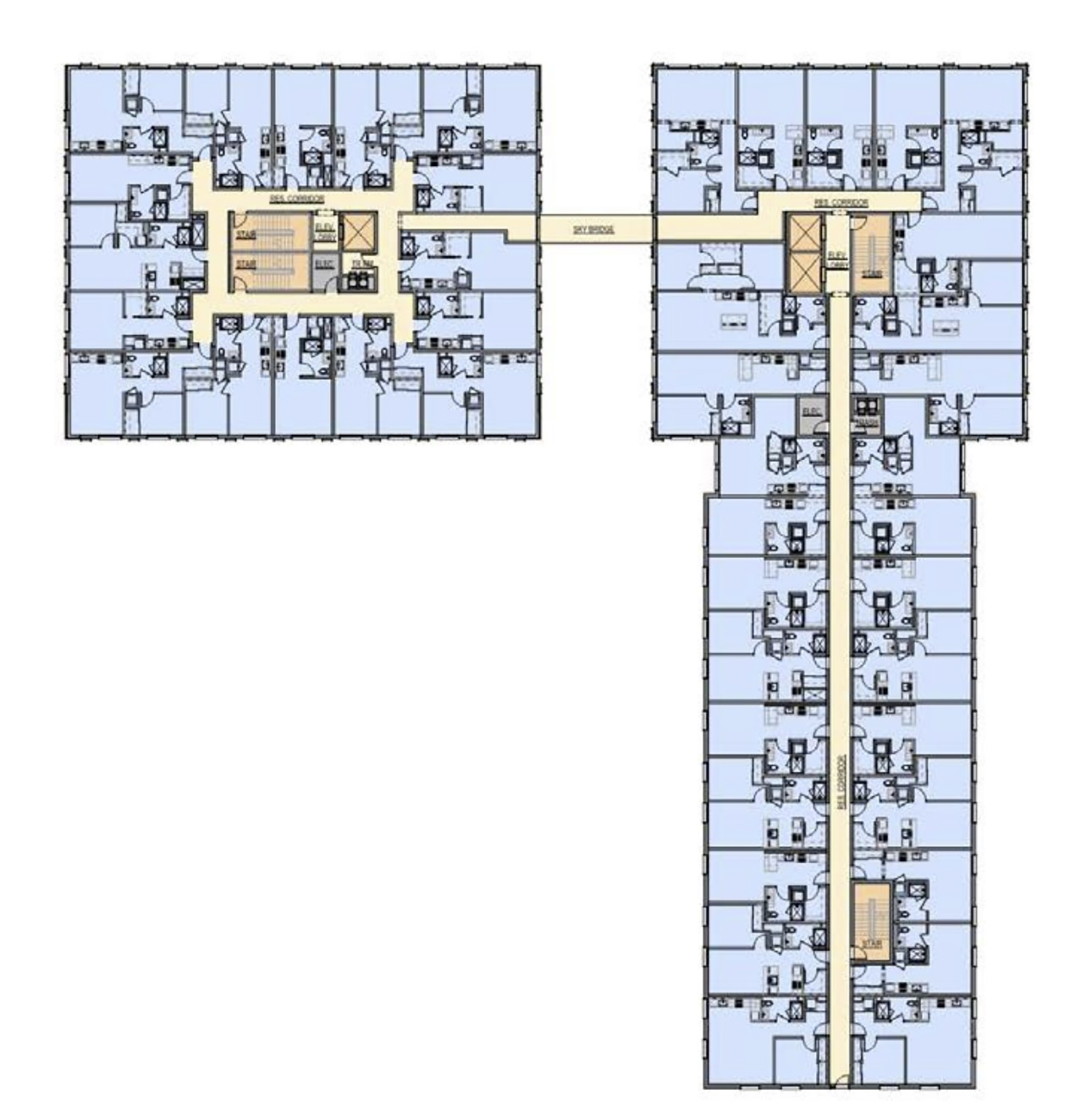
Fourth Floor Plan for 1131 and 1135 W Winona Street. Drawing by Booth Hansen
Lobbies for both buildings will be along W Winona Street, flanking a private alley. One curb cut along W Winona Street will give access to this alley. A public alley along the L tracks is located to the right of the building at 1131 W Winona Street. That alley will give access to individual three-car garages and loading access.
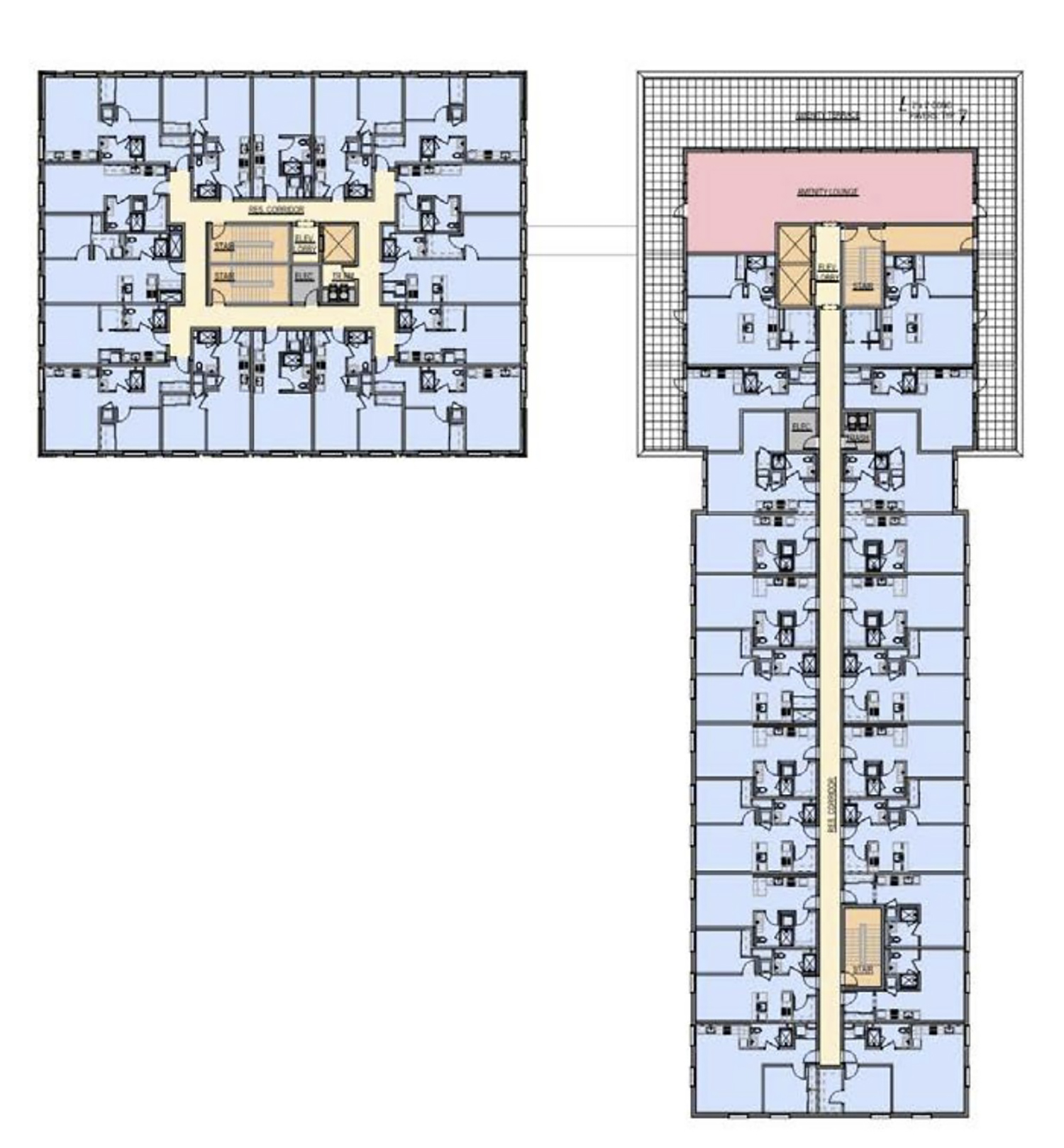
Fifth Floor Plan for 1131 and 1135 W Winona Street. Drawing by Booth Hansen
Across the entire development, there will be a mix of studio, one- and two-bedroom units. On the fourth floor, there will be a connection bridge between the two buildings to give access to residential amenities in the 1131 W Winona Street building. There will be a fitness center, indoor rooftop lounge, and partial rooftop deck. The deck will face north, west, and east on the fifth floor. The roof will be topped by a green roof.
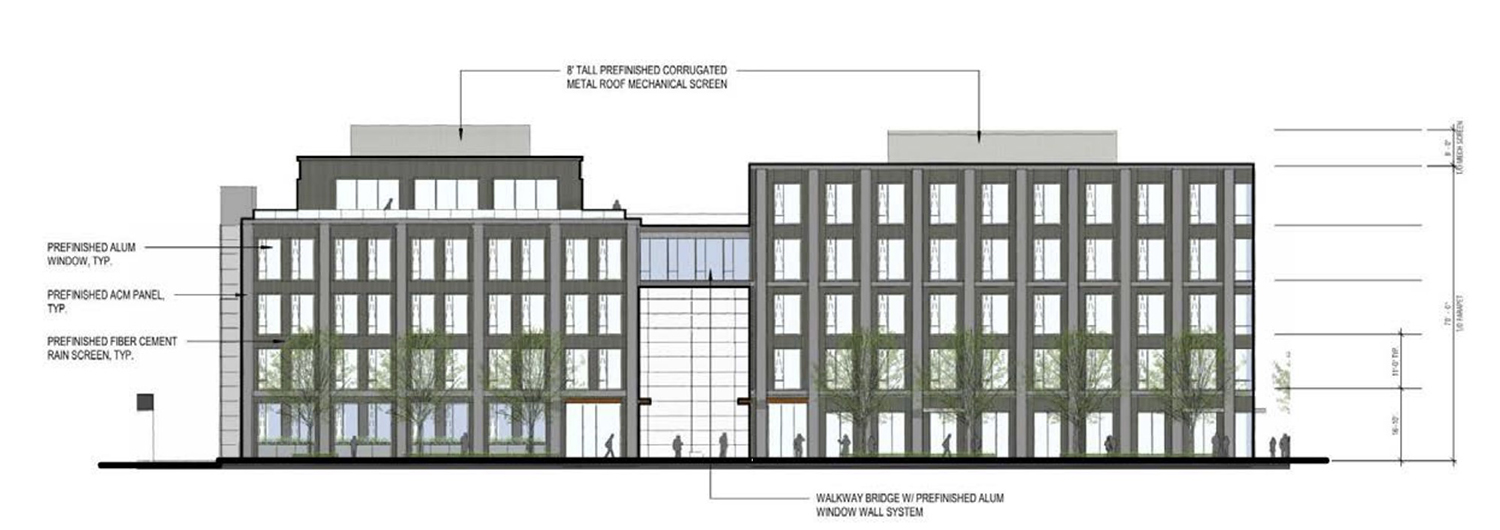
North Elevation for 1131 and 1135 W Winona Street. Drawing by Booth Hansen
Elevations show how the buildings are broken up into separate massings and distinguished with different materials. The primary façade is along W Winona Street where the bridge spanning the private alley is visible. The residential lobbies flank the alley, creating active street frontage. Metal panels and fiber cement board will be used as façade materials.

South Elevation for 1131 and 1135 W Winona Street. Drawing by Booth Hansen
The new construction will meet sustainability requirements by achieving a green globes 2-globes certification, with the inclusion of bike parking for residents, electric vehicle charging stations, and CTA digital displays. The required 37 affordable residential units will be located on-site as part of the development.
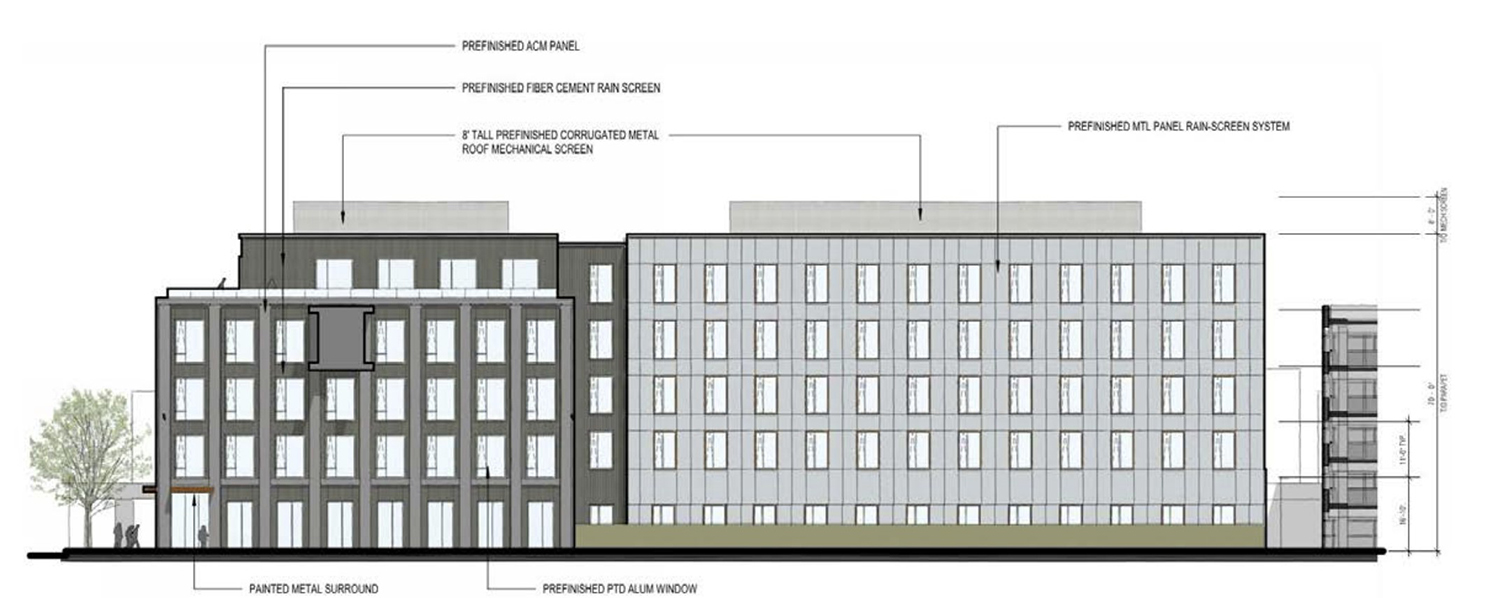
West Elevation for 1131 W Winona Street. Drawing by Booth Hansen
The Argyle CTA L station, serviced by the Red Line, is within a four-minute walk from the site. The 36 CTA bus route, accessed at the Broadway and Winona stop, is located directly alongside the development. Routes 92 and 146, accessed at the Foster and Broadway stop, are within a two-minute walk from the site.
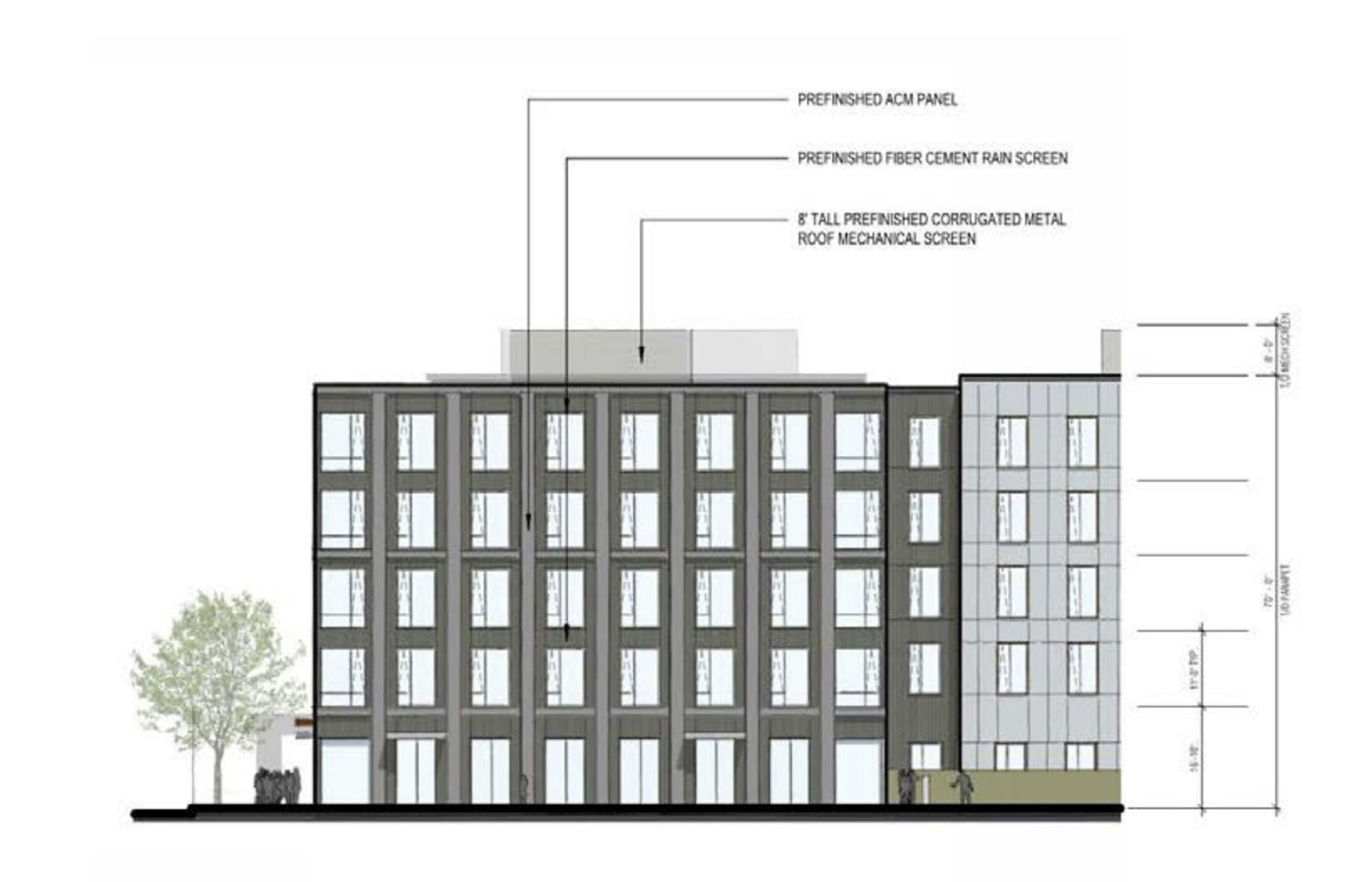
West Elevation for 1135 W Winona Street with 1131 W Winona Street Behind. Drawing by Booth Hansen
With this approval, the development can move forward and seek zoning approval before submitting plans for permitting and construction. An official timeline for the development has not been announced.
Subscribe to YIMBY’s daily e-mail
Follow YIMBYgram for real-time photo updates
Like YIMBY on Facebook
Follow YIMBY’s Twitter for the latest in YIMBYnews

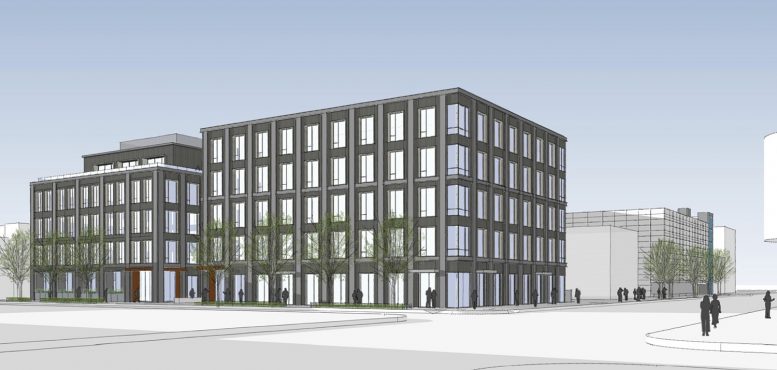
Be the first to comment on "Plan Commission Approves Mixed-Use Development at 1131-1135 W Winona Street in Uptown"