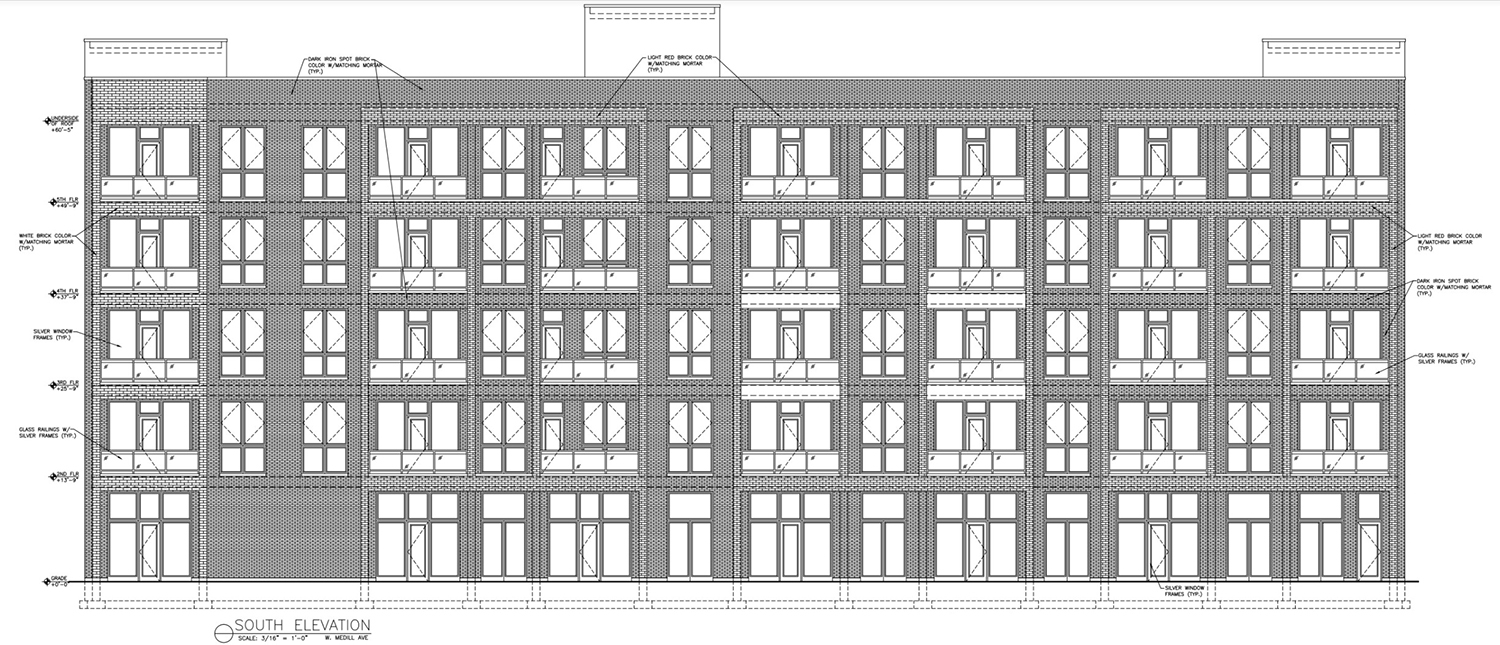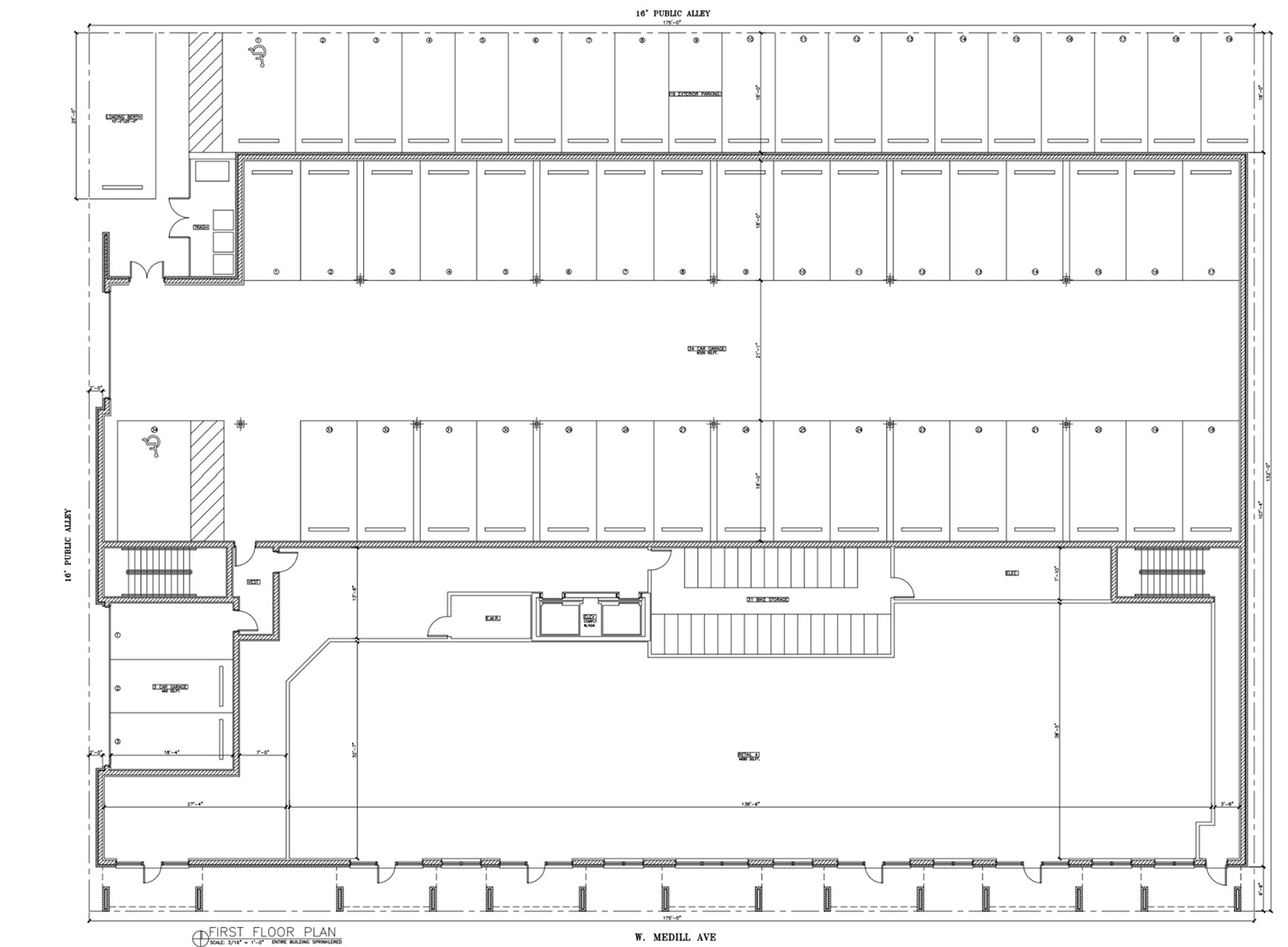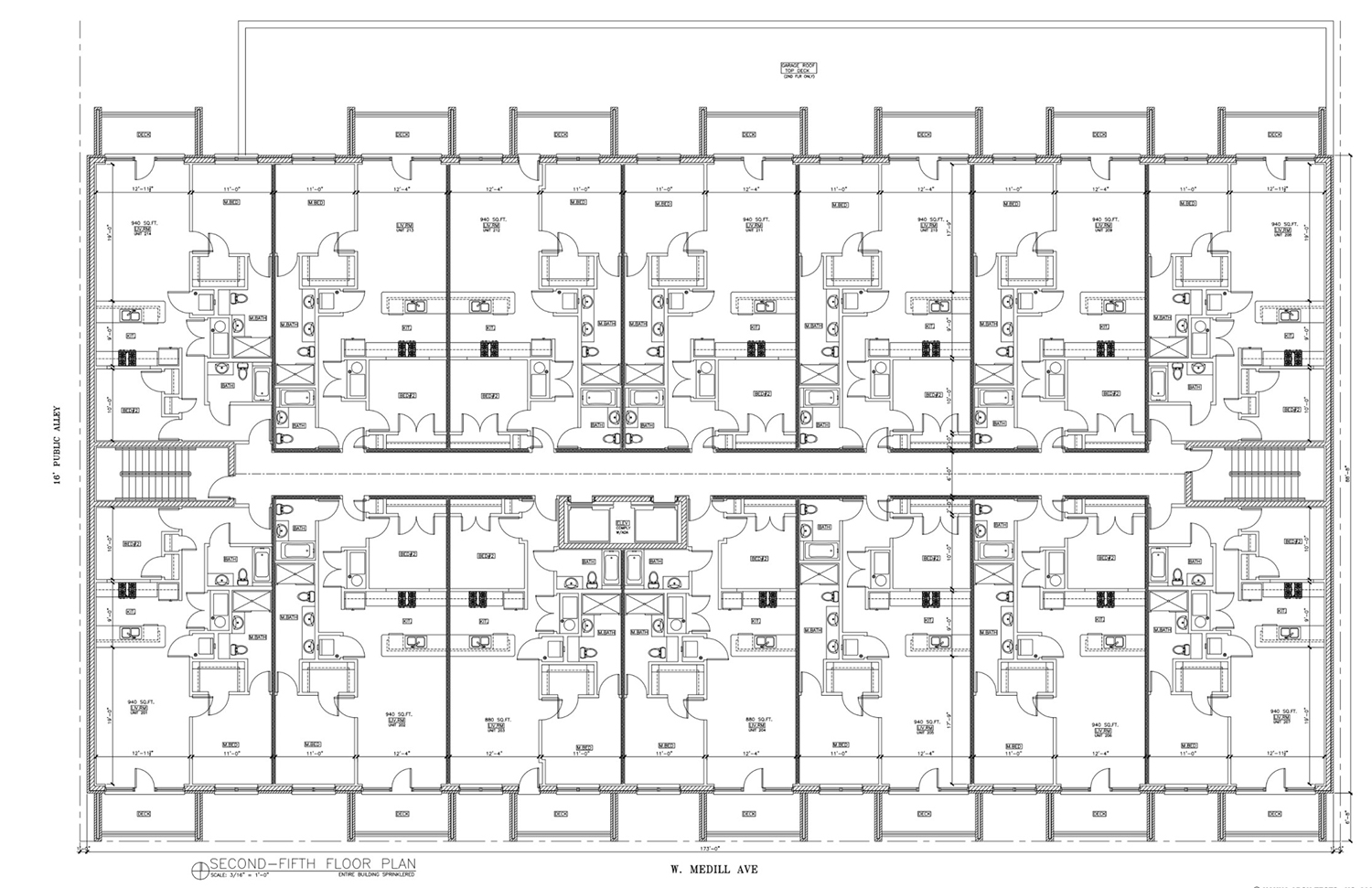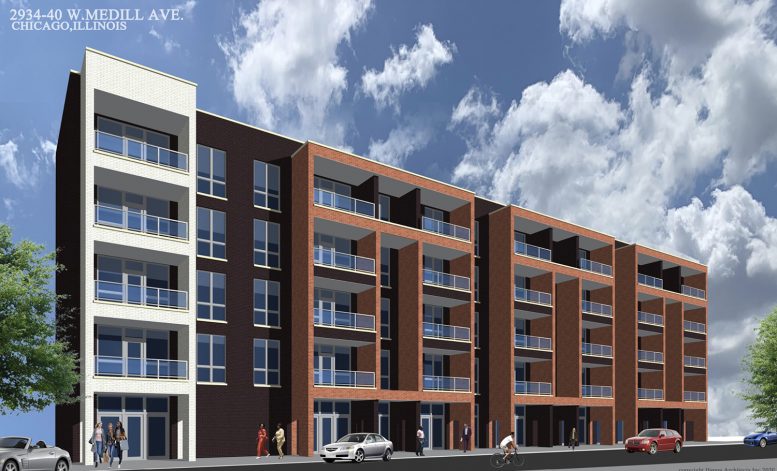Renderings have been revealed for a proposed residential building at 2934 W Medill Avenue in Logan Square. Located along W Medill Avenue, the development will be bound by public alleyways to the west and north of the site. Wilmot Properties is the developer behind the proposed project.

South Elevation for 2934 W Medill Avenue. Drawing by Hanna Architects
Designed by Hanna Architects, the proposal will be a five-story building with 56 residential units and 56 parking spaces. The ground floor will hold commercial space along the street frontage. The development will have eight affordable units with the remainder as market-rate units, which will all be two-bedroom units and priced at $2,000 per month in rent.

Ground Floor Plan for 2934 W Medill Avenue. Drawing by Hanna Architects
The California CTA L station, serviced by the Blue Line, is within a five-minute walk of the site. The 56 and 74 CTA bus routes, accessed at the Fullerton and Milwaukee stop, can be reached within a four-minute walk of the site.

Residential Floor Plan for 2934 W Medill Avenue. Drawing by Hanna Architects
The developer is seeking a rezoning of the property to allow for the number units proposed and the building height. Plans will require approval before the project can move forward. An official timeline for the development has not been announced.
Subscribe to YIMBY’s daily e-mail
Follow YIMBYgram for real-time photo updates
Like YIMBY on Facebook
Follow YIMBY’s Twitter for the latest in YIMBYnews


The city has got to stop allowing and approving these subpar designs.. the city needs stricter design standards. This crap is destroying the charm and character of Chicago’s residential neighborhoods.
Also, why are there 56 parking spaces, one for each unit, when there are two CTA blue line stops nearby (California 5 minutes, Logan Square 7 minutes)? Stop pandering to the car in areas with great transit access.
Another bland anywhere U.S.A. building that belongs in Denver or Dallas. Again, Chicago has completely given up. The original 1,032’proposal for 1000M was told that the building didn’t respect the Michigan Ave. Streetwall so it was redesigned. Yet these cheap boxes with no character can blanket the city and ruin the urban fabric. Chicago’s neighborhoods will look like Atlanta, Seattle or Dallas with all these design-build suburban style garbage structures.