Core construction has nearly reached its full height for the seven-story mixed-use development at 949 W Dakin Street, located near the northeast corner of Lake View. The developer Draper and Kramer has planned 13,000 square feet of ground-level retail space, with 120 residential units above.
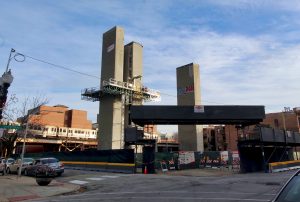
949 W Dakin Street. Photo by Jack Crawford
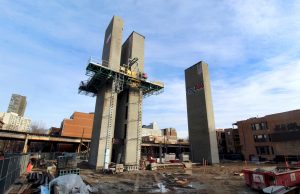
949 W Dakin Street. Photo by Jack Crawford
The apartments will range in size from 620 square feet for a one-bedroom residence to 1,040 square feet for a two-bedroom unit. In total, 108 of the units will be one-bedrooms with the remaining 12 as two-bedrooms. Each residence will include nine-foot-tall ceilings, exposed structural elements, and an array of modern appliances and finishes. Rates will begin at approximately $1,900 per month.
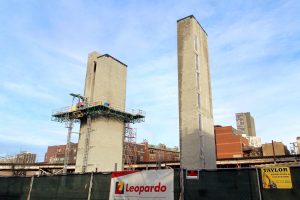
949 W Dakin Street. Photo by Jack Crawford
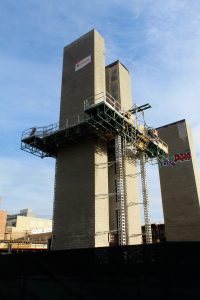
949 W Dakin Street. Photo by Jack Crawford
Additional programming includes a host of indoor and outdoor amenities, including a rooftop deck with fire pits, grilling stations, and lounging/dining areas. Inside will be a series of lounge spaces, a private club room with an attached kitchen/bar area, and a fitness center. Given the transit-oriented nature of the development, only 14 on-site parking spaces will be included, alongside a spacious heated bike room.
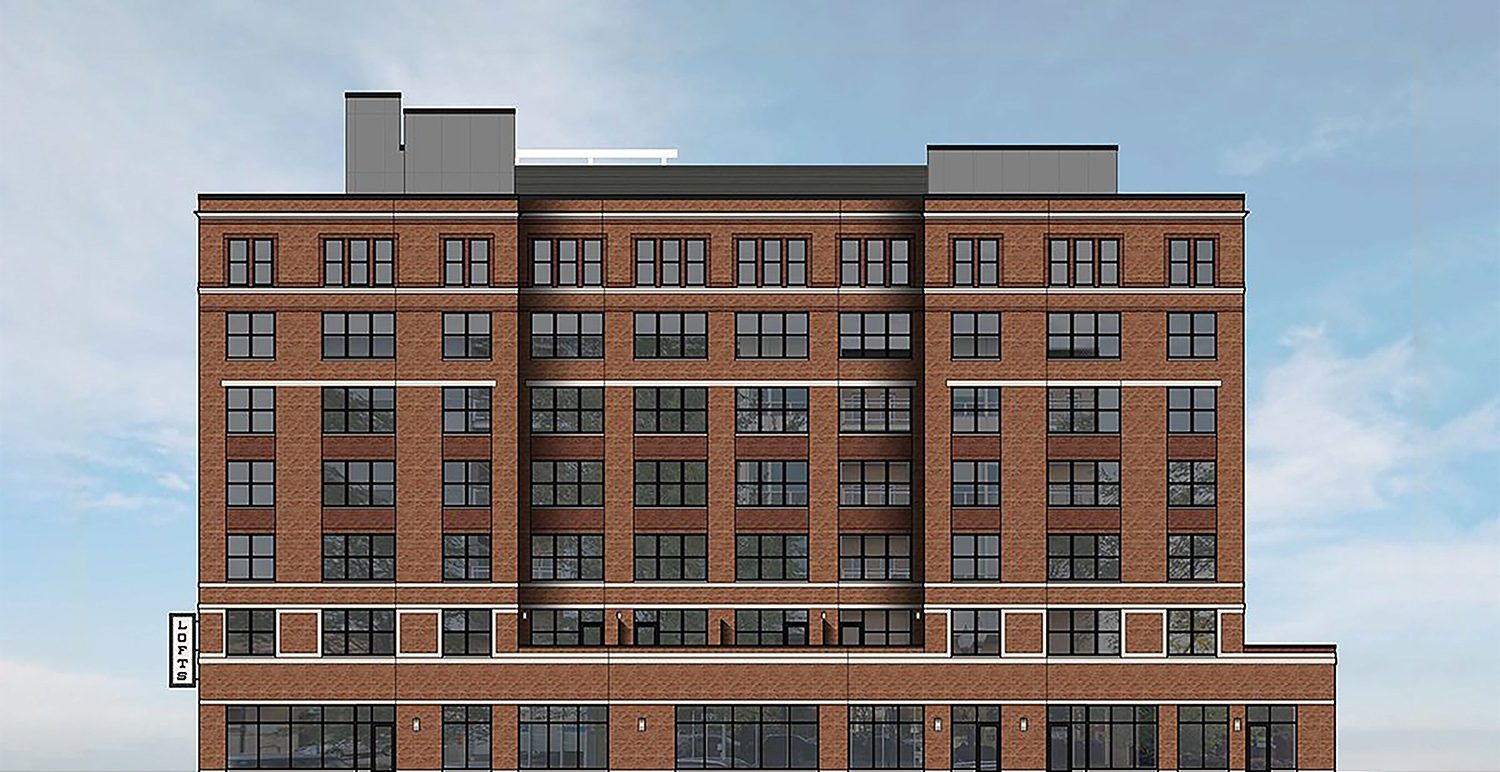
949 W Dakin Street. Rendering by Sullivan, Goulette & Wilson Architects
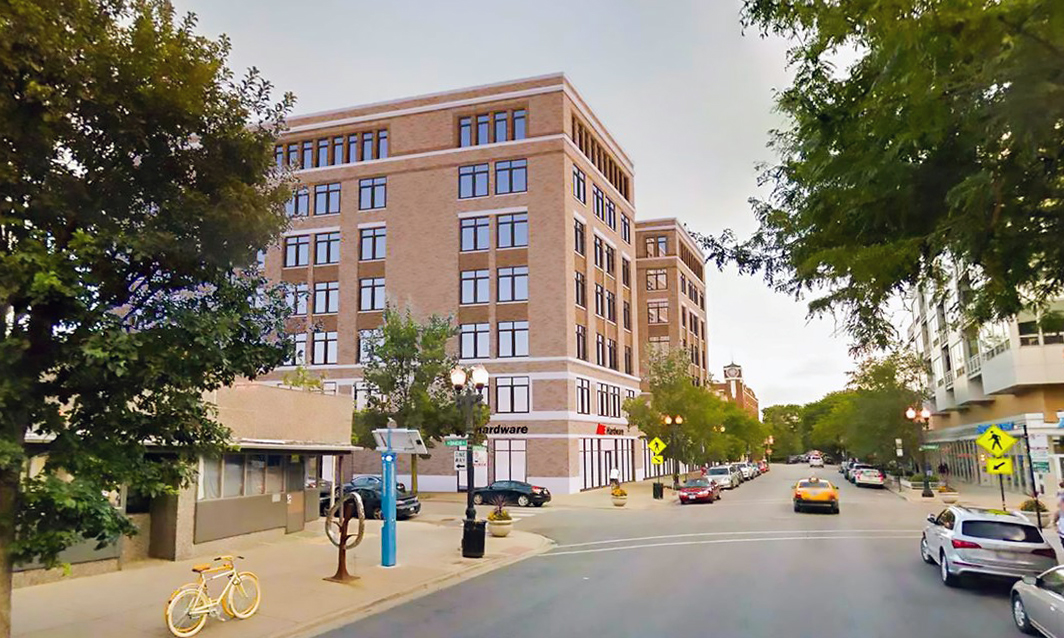
949 W Dakin Street. Rendering by Sullivan, Goulette & Wilson Architects
Sullivan, Goulette & Wilson Architects is the architect behind the 112,219-square-foot structure, with a design that features an elegant mix of masonry. The primary cladding will be a light-brown masonry between its warehouse-inspired windows.
The property is located just north of the commercially-dense Wrigleyville neighborhood, and is within a seven-minute walk of Wrigley Field. Residents will also be within close walking distance of the 1,208-acre Lincoln Park and the accompanying Lake Shore.
Bus transit in the near vicinity includes access for Routes X9, 80, and 151. Additional routes within walking a 10-minute walk east include 36, 135, and 146. CTA access for the Red Line, meanwhile, can also be found via Sheridan Station less than a block northwest.
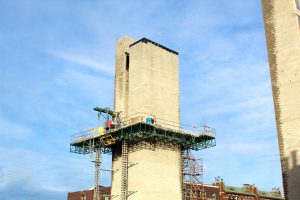
949 W Dakin Street. Photo by Jack Crawford
Leopardo Construction is serving as general contractor for the construction, which is expected to wrap up in August 2021.
Subscribe to YIMBY’s daily e-mail
Follow YIMBYgram for real-time photo updates
Like YIMBY on Facebook
Follow YIMBY’s Twitter for the latest in YIMBYnews

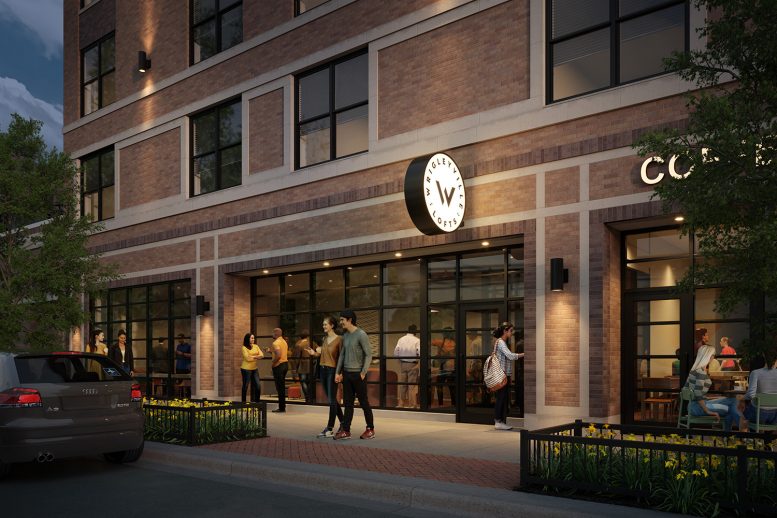
Rather plain/traditional design, hopefully it turns out better than the renderings. Great project though — true TOD with only 14 parking spaces and it replaces a one story building.
In terms of nearby transportation, you seem to have forgotten the Sheridan Red Line stop a block north.
Hi Michael, thanks for your comment! We have updated with Sheridan accordingly
This is miles better than the standard 4-story sun-belt type of filler we normally get. I wish 7-8 stories was the starting point for multi-family housing in Chicago. The last rendering makes it look like a modern courtyard building and Chicago should definitely be promoting adding that style today.
Our neighborhoods with streets that are prdominately courtyard buildings have such a regal look that gives Chicago its own unique and immediately distinctive presence. D.C. has some great historic coutyard buildings in the 10-12 story range that I wish lined our corridors.