The Rivere takes the 18th spot in YIMBY’s Chicago’s tallest developments countdown. Located at 444 N Dearborn Street in River North, the approved tower will rise 455 feet once complete. The development awaits groundbreaking after its full approval by the city. Friedman Properties is partnering with the City of Chicago on the development, replacing an existing fire station and building the tower above.
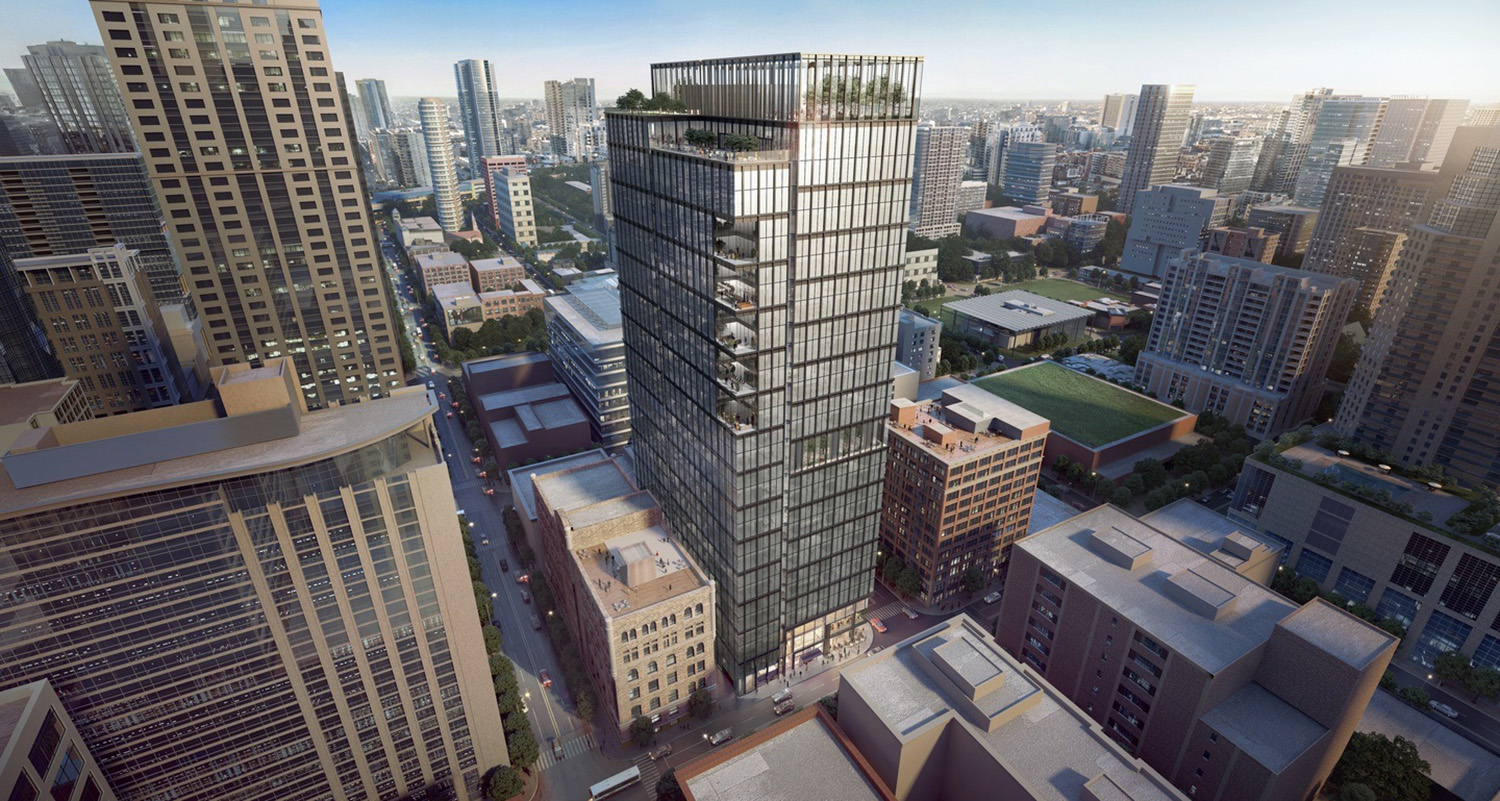
Rivere at 444 N Dearborn Street. Rendering by Goettsch Partners
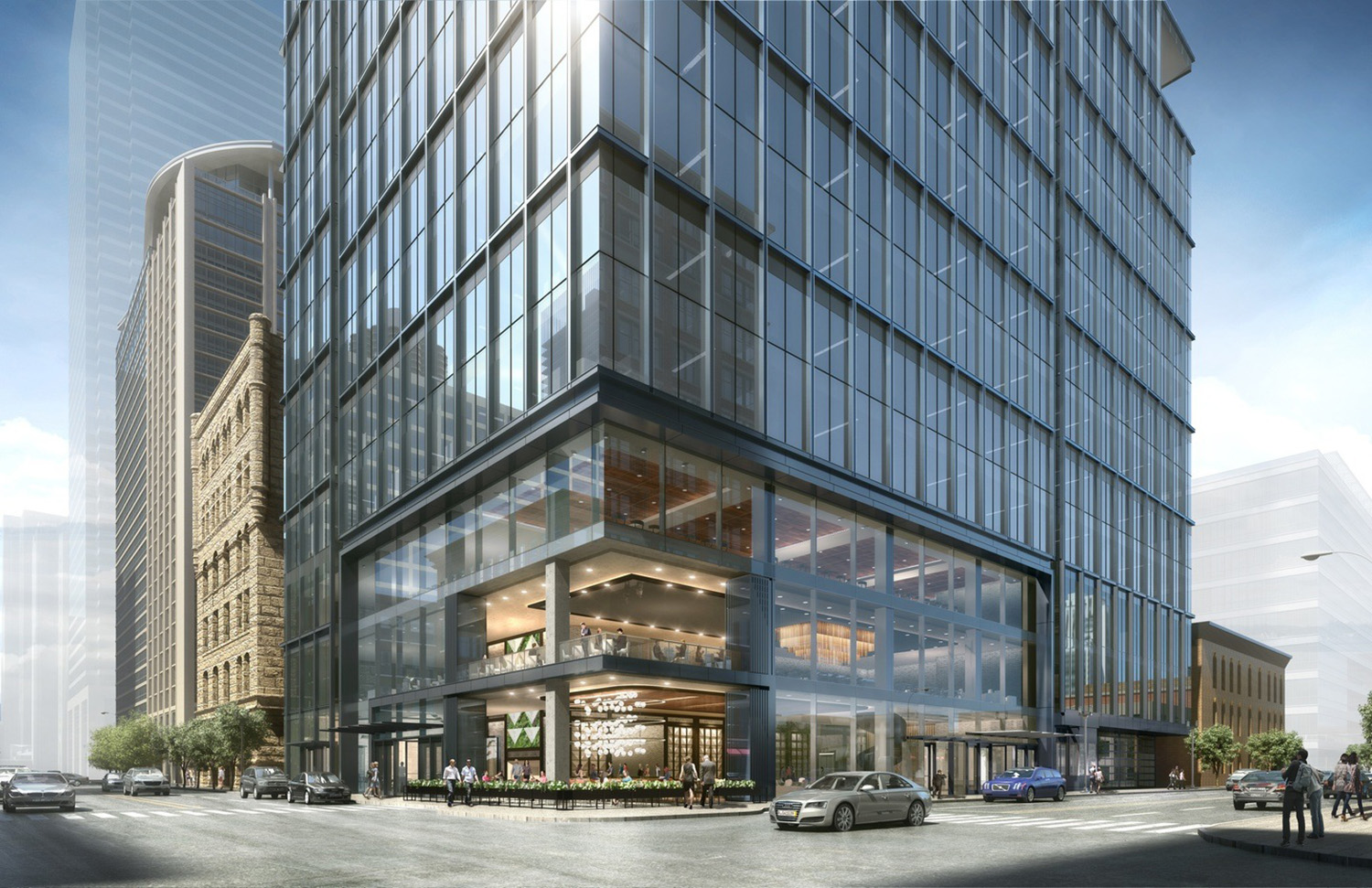
View of Rivere at 444 N Dearborn Street. Rendering by Goettsch Partners
Designed by DLR Group, the fully modernized, state-of-the-art firehouse will replace an existing Engine Co. 42 station. Located at the southwest corner of the intersection of W Illinois Street and N Dearborn Street, the existing facility will be demolished, with the new station replacing the surface parking lot adjacent to it. The station will be integrated into the overall massing of the tower.
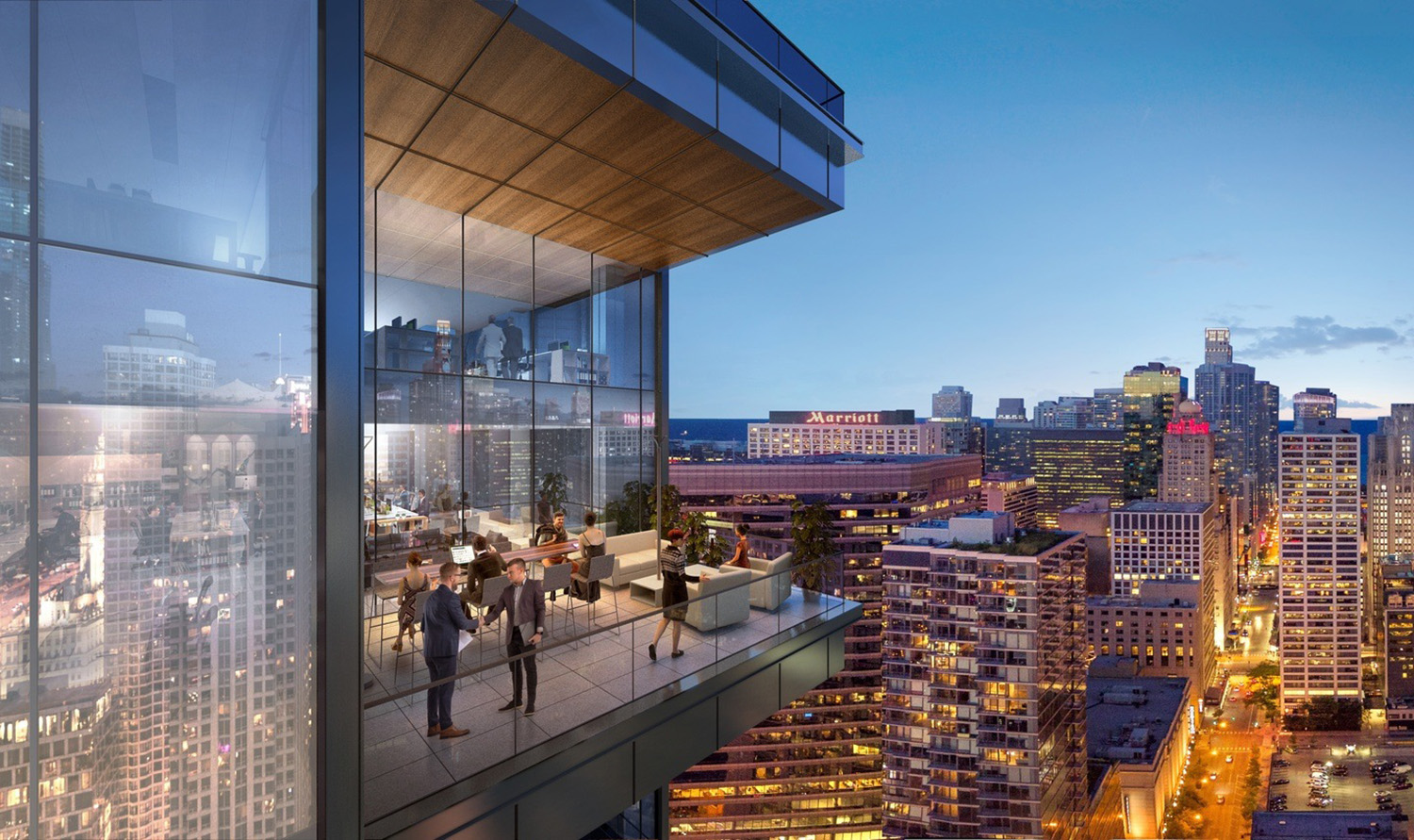
Private Office Terrace at Rivere. Rendering by Goettsch Partners
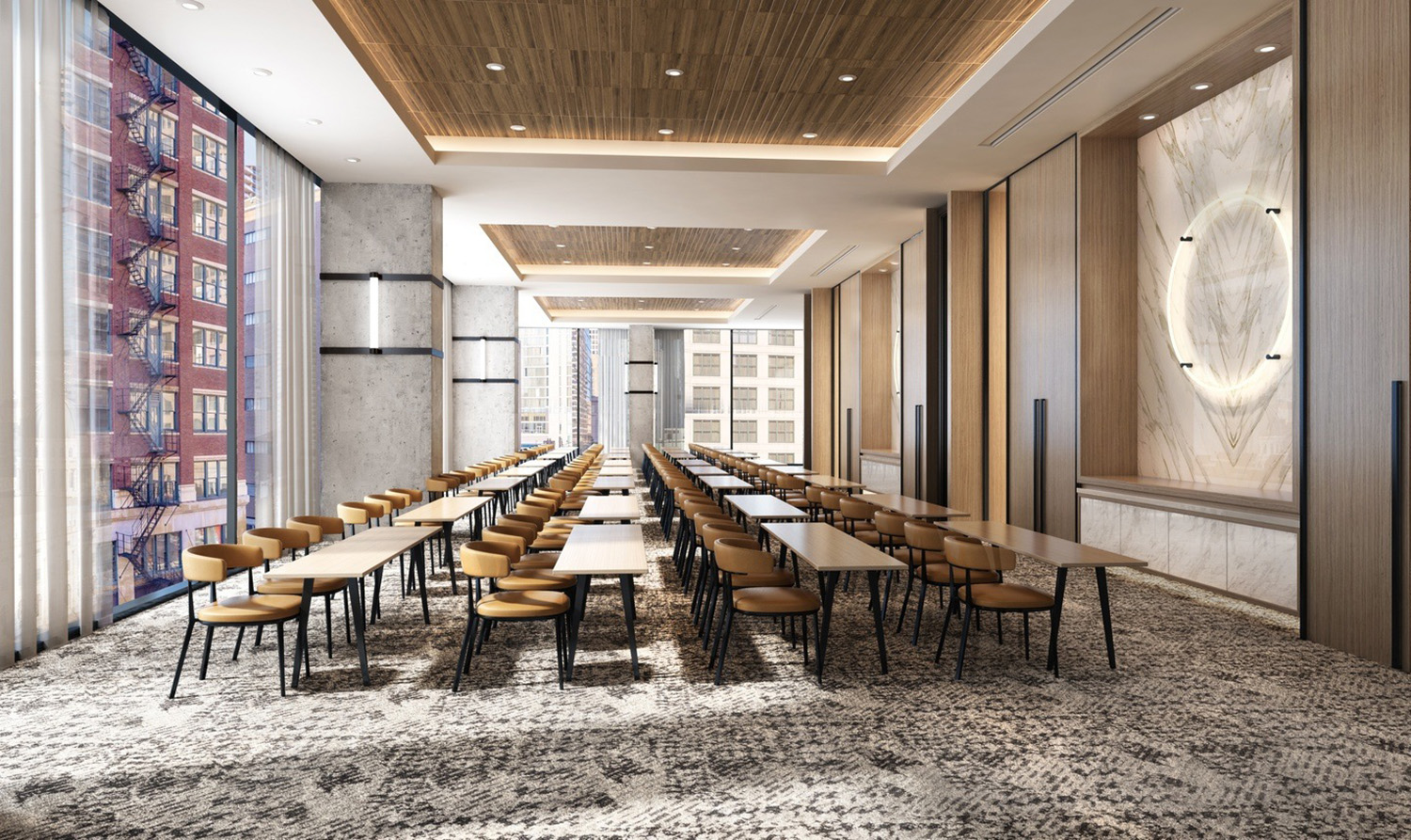
On Demand Meeting Space at Rivere. Rendering by Goettsch Partners
Designed by Goettsch Partners, the 30-story tower will rise 455 feet. Totaling 674,000 square feet, the building will hold 566,000 square feet of office space, 30,000 square feet of retail space, and 26,000 square feet of amenities. Amenities include an on-demand meeting space, a fitness center and shower facilities, an all-seasons rooftop lounge, a rooftop deck, and a sky garden. The base will feature a multi-story lobby and retail space.
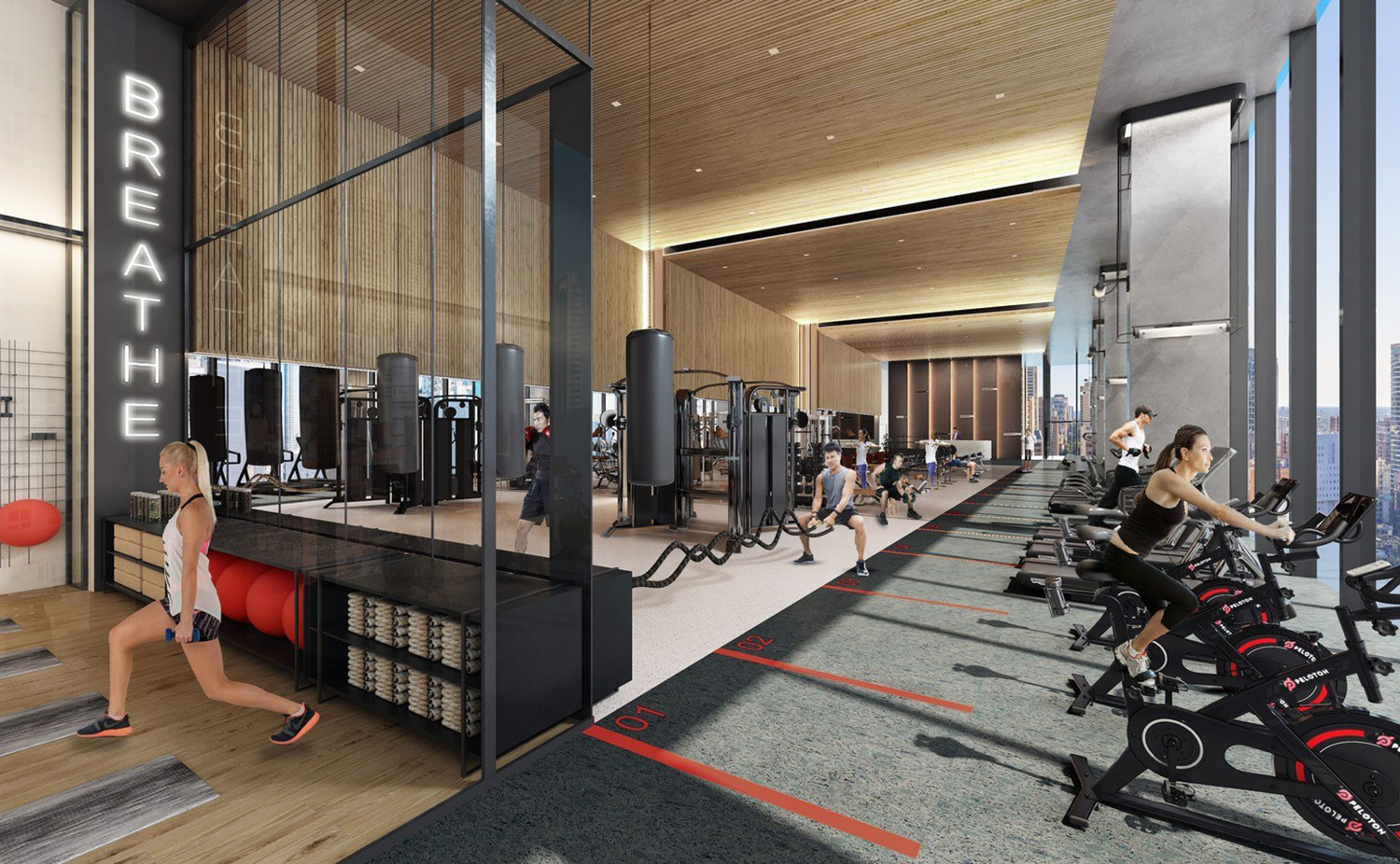
Fitness Center at Rivere. Rendering by Goettsch Partners
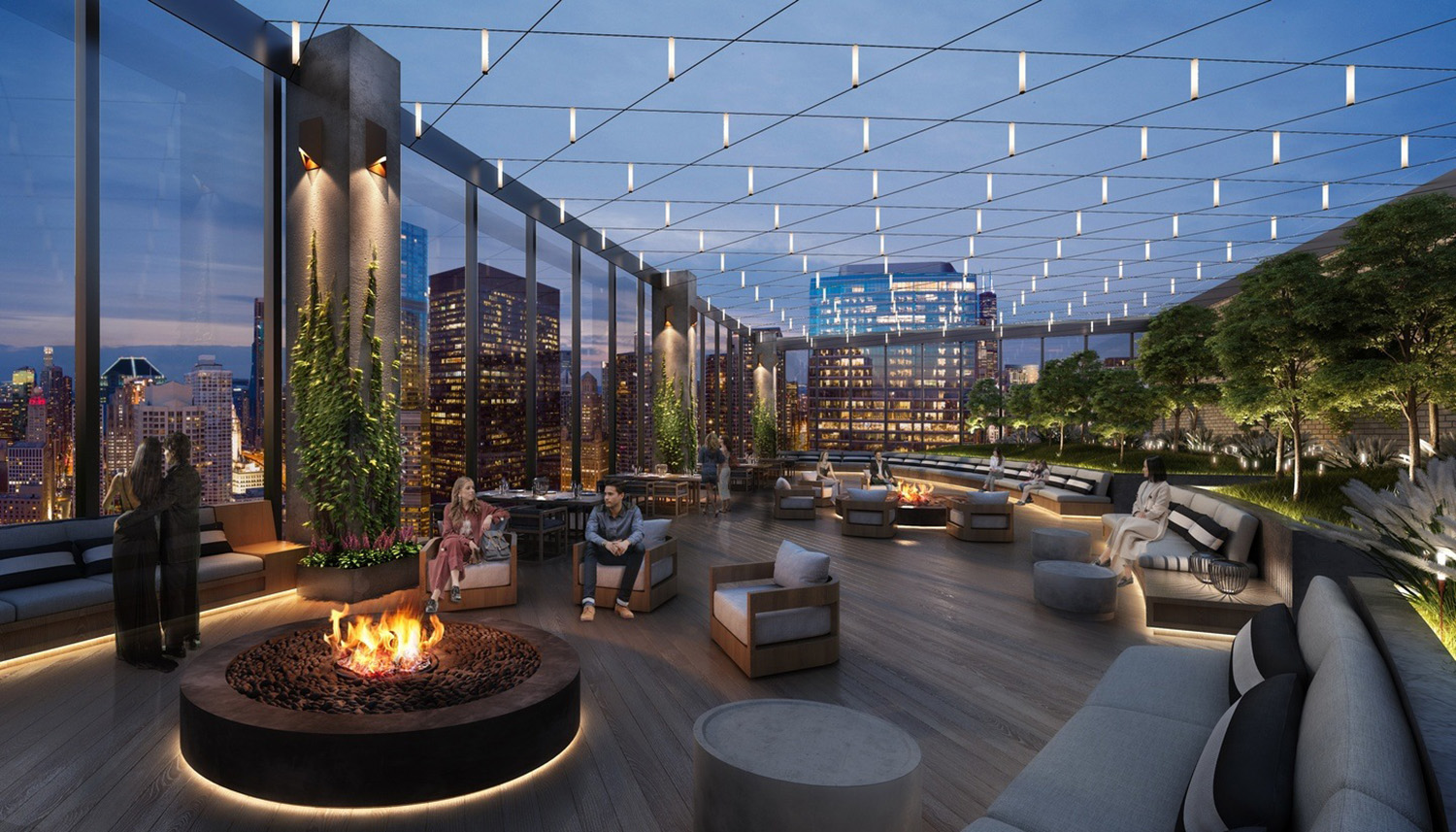
Rooftop Deck at Rivere. Rendering by Goettsch Partners
The approved tower was originally expected to break ground in 2020, but that has not occurred. According to the developer’s community presentation, the new firehouse will be completed as Phase 1. Once the firehouse is complete, the old structure will be demolished to construct the new office tower. Permits for construction of the new firehouse have not been filed or approved. Signage of the project has been approved to be installed on the site. Delivery of the project has been reported to be expected in 2023, but it is unclear if this timeline has been delayed, citing the lack of progress on site.
Subscribe to YIMBY’s daily e-mail
Follow YIMBYgram for real-time photo updates
Like YIMBY on Facebook
Follow YIMBY’s Twitter for the latest in YIMBYnews

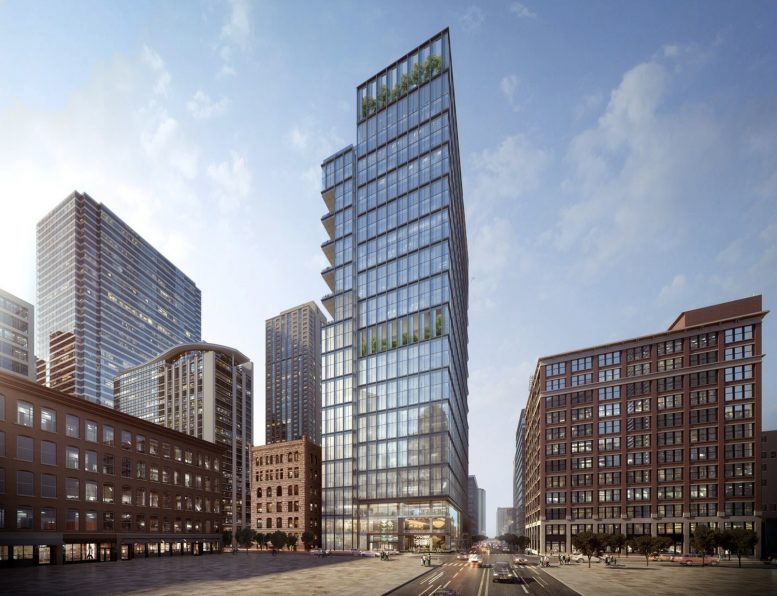
A+ project. Good design and replacing an underutilized lot.
This one has been in planning for quite some time without any upadtes. They missed the boom even though they proposed it at a period you’d think they could have broken ground. I’ve heard from a source that adding the logistics of the fire department finding a temporary replacemnet has opened up the wrath of bureaucracy which has slowed things down to crawl.