Core work has reached several floors above grade for Salesforce Tower Chicago, originally known as Wolf Point South, a 60-story office building on the River North side of the Chicago River’s confluence. Planned by Hines in partnership with the Joseph P. Kennedy Family, the skyscraper will measure 813 feet to its pinnacle, qualifying as the seventh tallest project in Chicago YIMBY’s year-end development countdown.
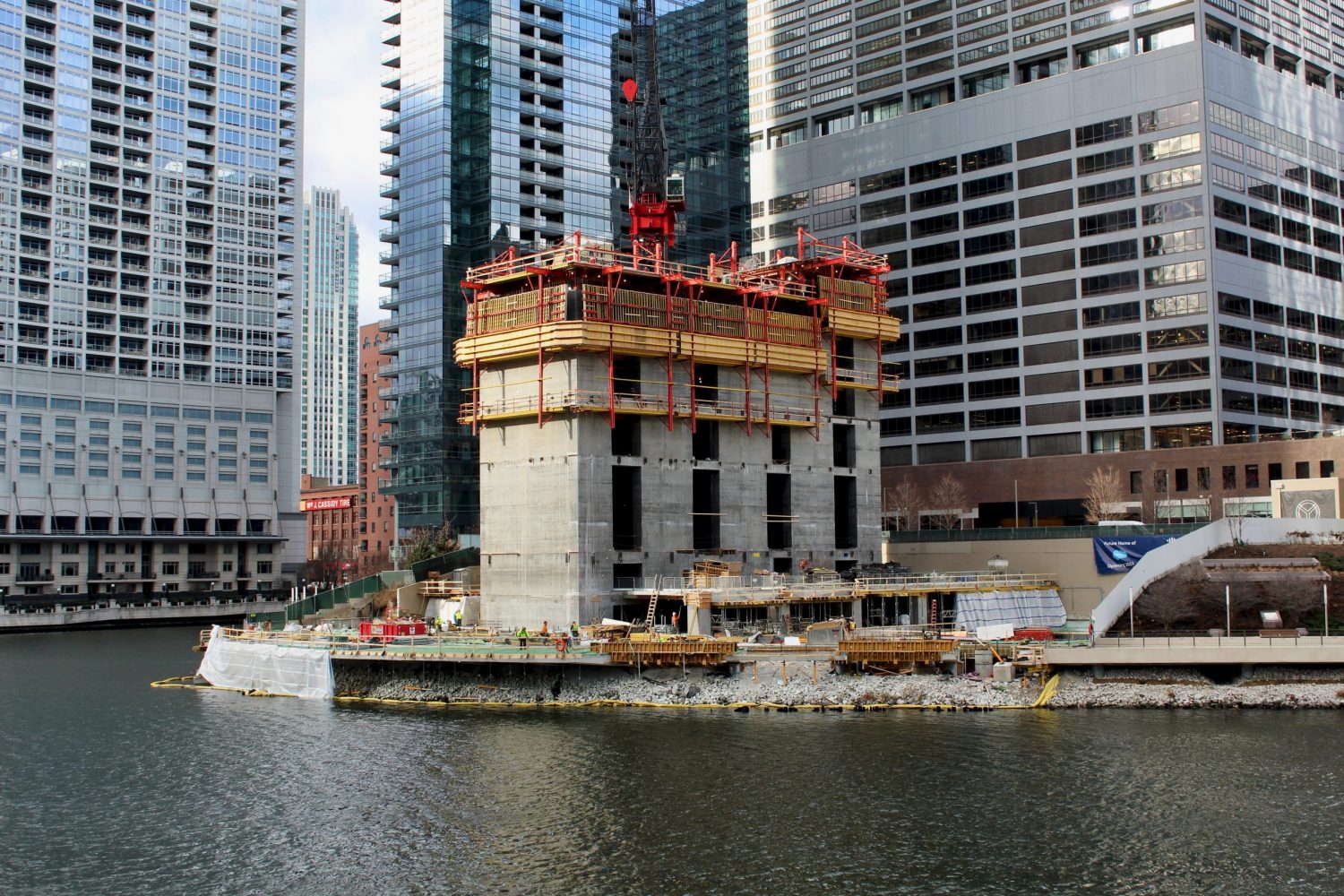
Salesforce Tower Chicago. Photo by Jack Crawford
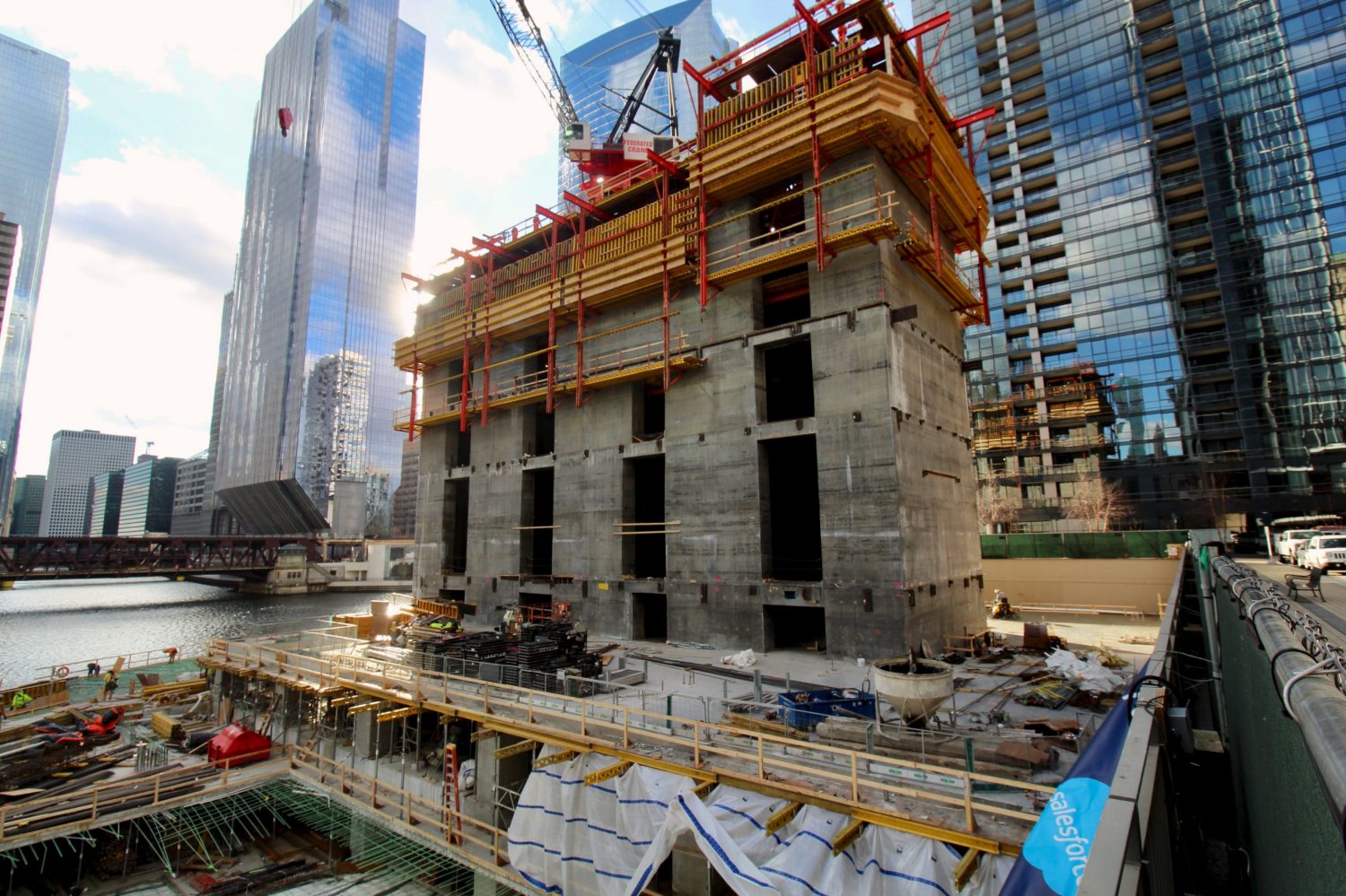
Salesforce Tower Chicago. Photo by Jack Crawford
Officially located at 333 Wolf Point Plaza, the office building will yield 1.2 million square feet and boast 24,500-square-foot floor plates. Salesforce is the primary office tenant, having pre-leased 400,000 square feet. Non-office programming includes 25,000 square feet of retail and dining space, with amenities interspersed on the floors above. Such tenant amenities include a club-quality fitness center, a versatile conference center area, and a tenant lounge. The top floor, to be leased by Salesforce, will host an “Ohana” (“Family” in Hawaiian) floor, available to Salesforce employees by day and to be used for educational and non-profit events on nights and weekends. Occupants will also have access to over 1,000 feet of continuous riverside promenade that bends along the riverbank.
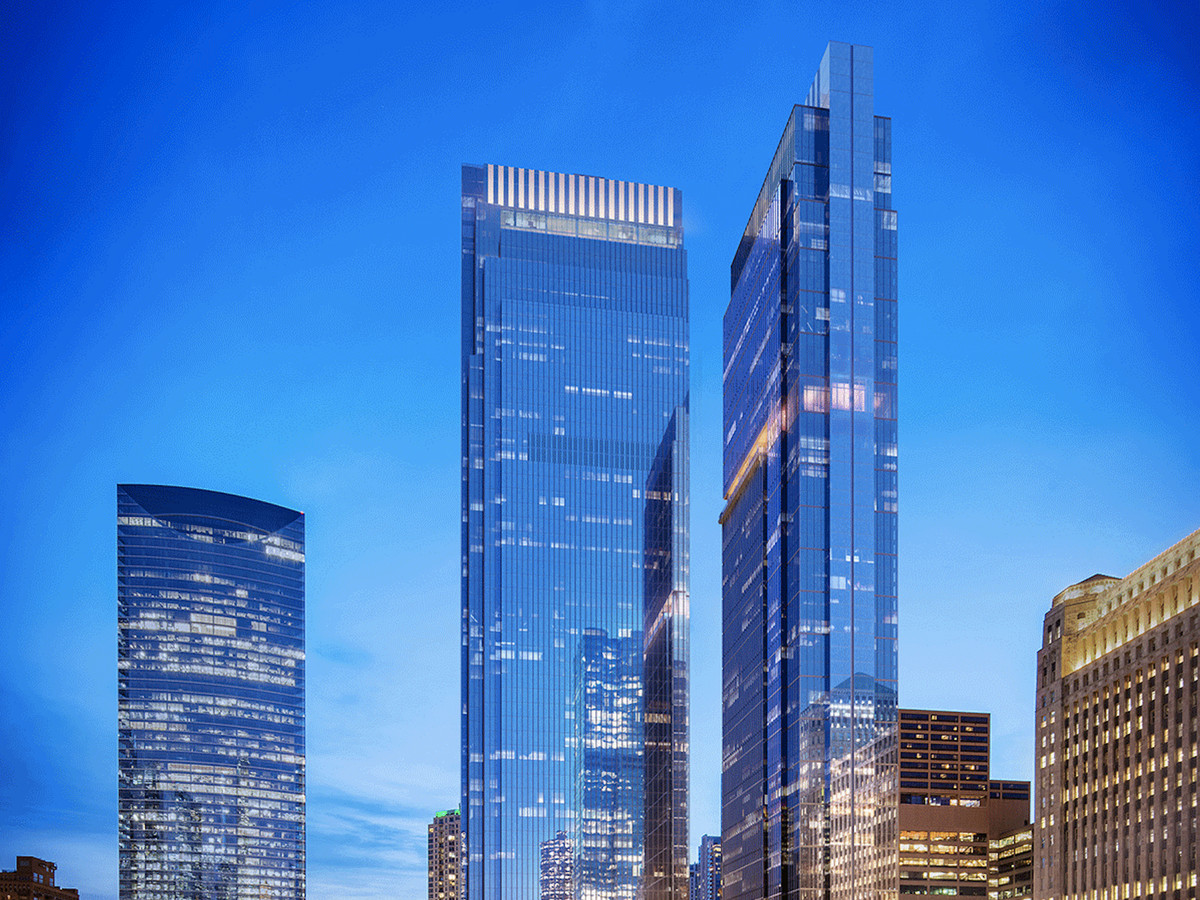
Salesforce Tower Chicago (center). Rendering by Pelli Clarke Pelli Architects
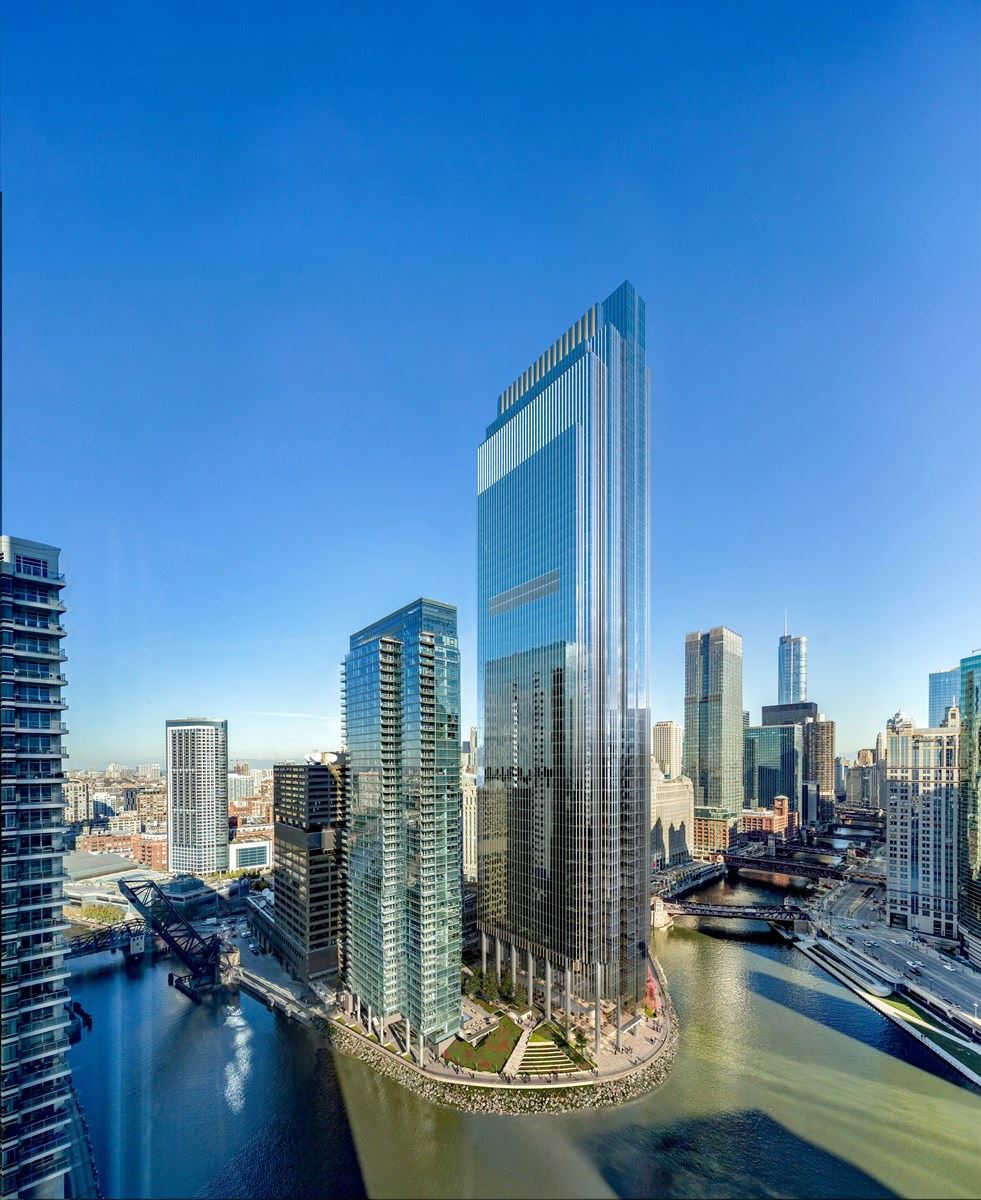
Salesforce Tower Chicago. Rendering by Pelli Clarke Pelli Architects
Pelli Clarke Pelli Architects is responsible for both Salesforce Tower and its neighboring Wolf Point East, in addition to the development masterplan as a whole. BKL is the architect of the third shortest tower. Pelli Clarke Pelli’s two towers share a similar aesthetic, with block-like massings featuring prominent setbacks near the top. Both designs include a glass curtain wall with white metal louvres and floor slipcovers. At their crowns are corrugated-like cladding elements that helps punctuate the pair’s presence on the skyline.
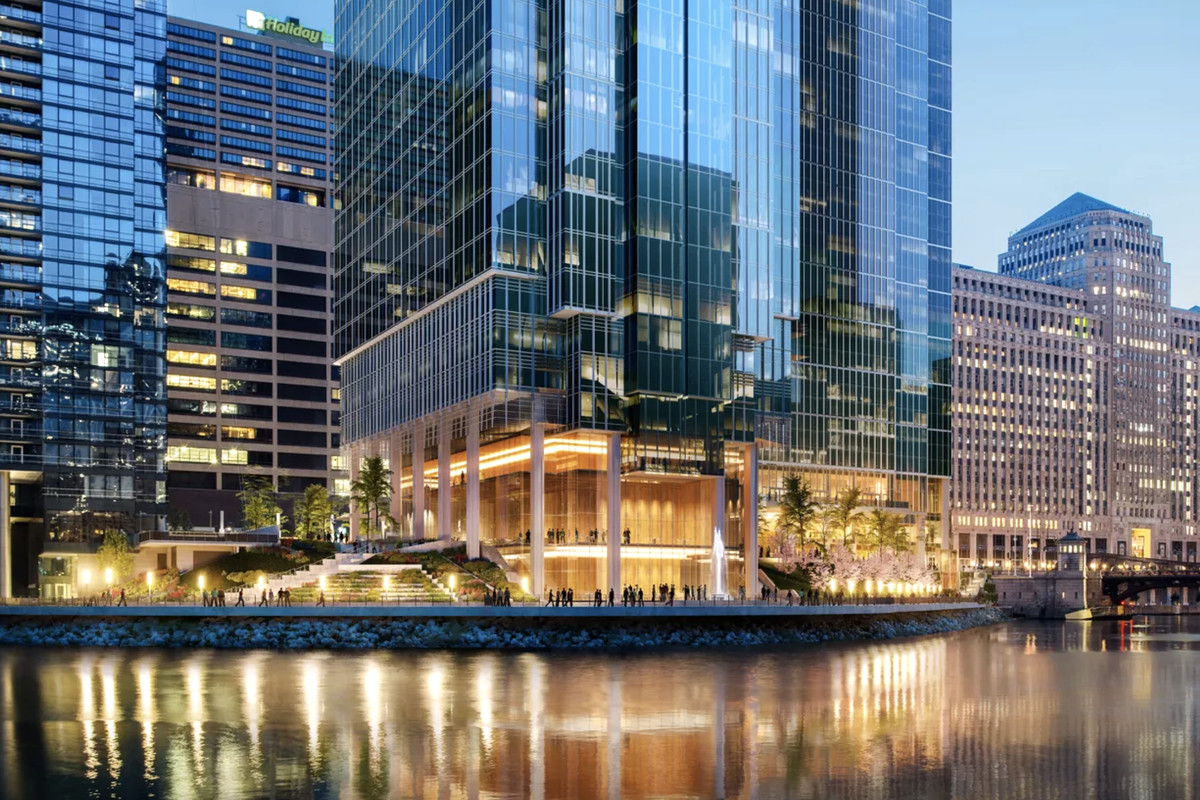
Salesforce Tower Chicago. Rendering by Pelli Clarke Pelli Architects
While underground parking will be available, multiple means of public transportation also lie within easy reach. Nearby northbound bus access for Routes 37 and 125 can be found at the Orleans & Marchandise intersection, located a two-minute walk northeast. Southbound buses for these routes are also available at Wells & Merchandise Mart, a five-minute walk northeast. Further buses within a 10-minute walk include Routes 22, 24, 65, 134, 135, 136, and 156.
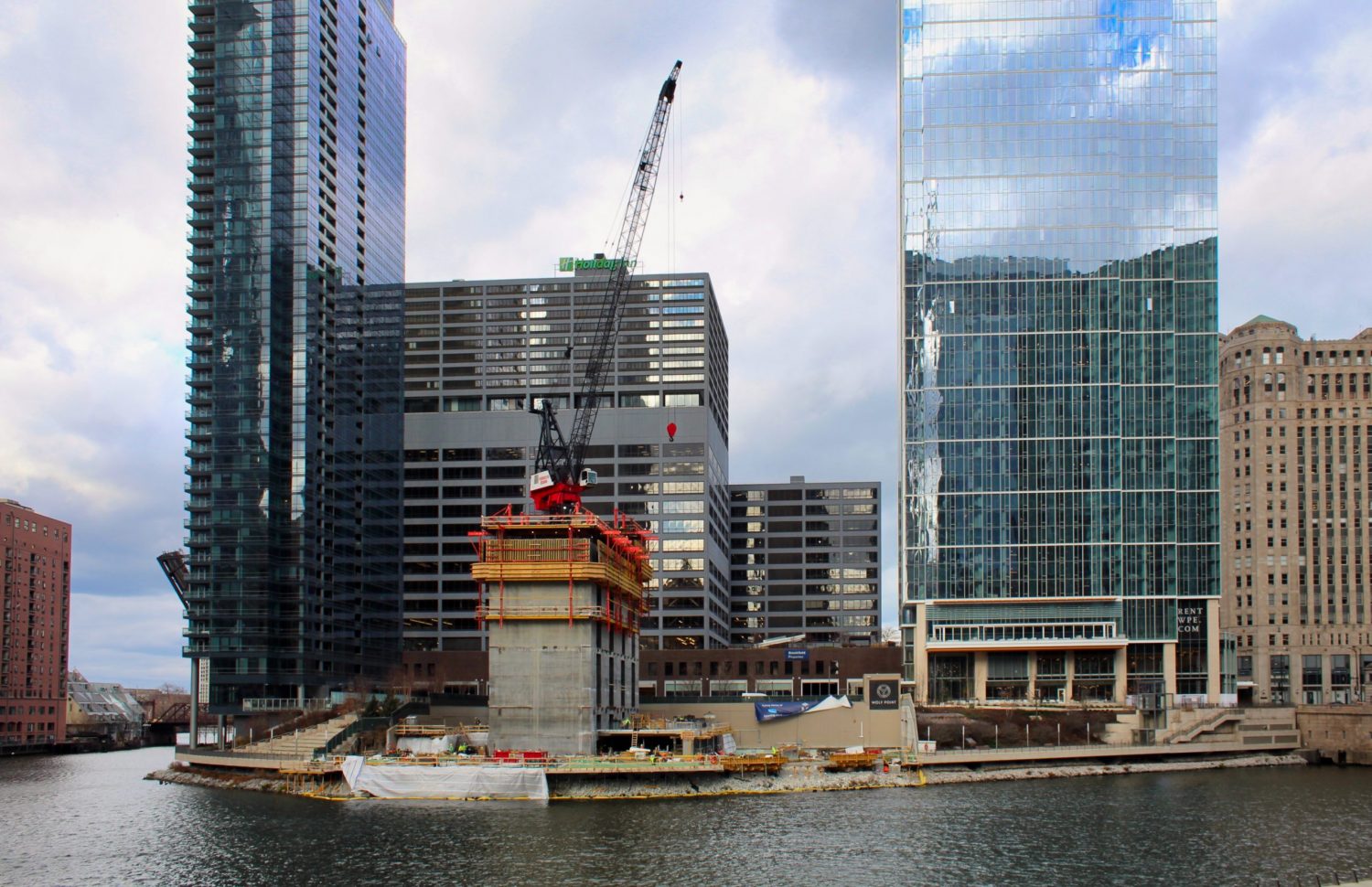
Salesforce Tower Chicago. Photo by Jack Crawford
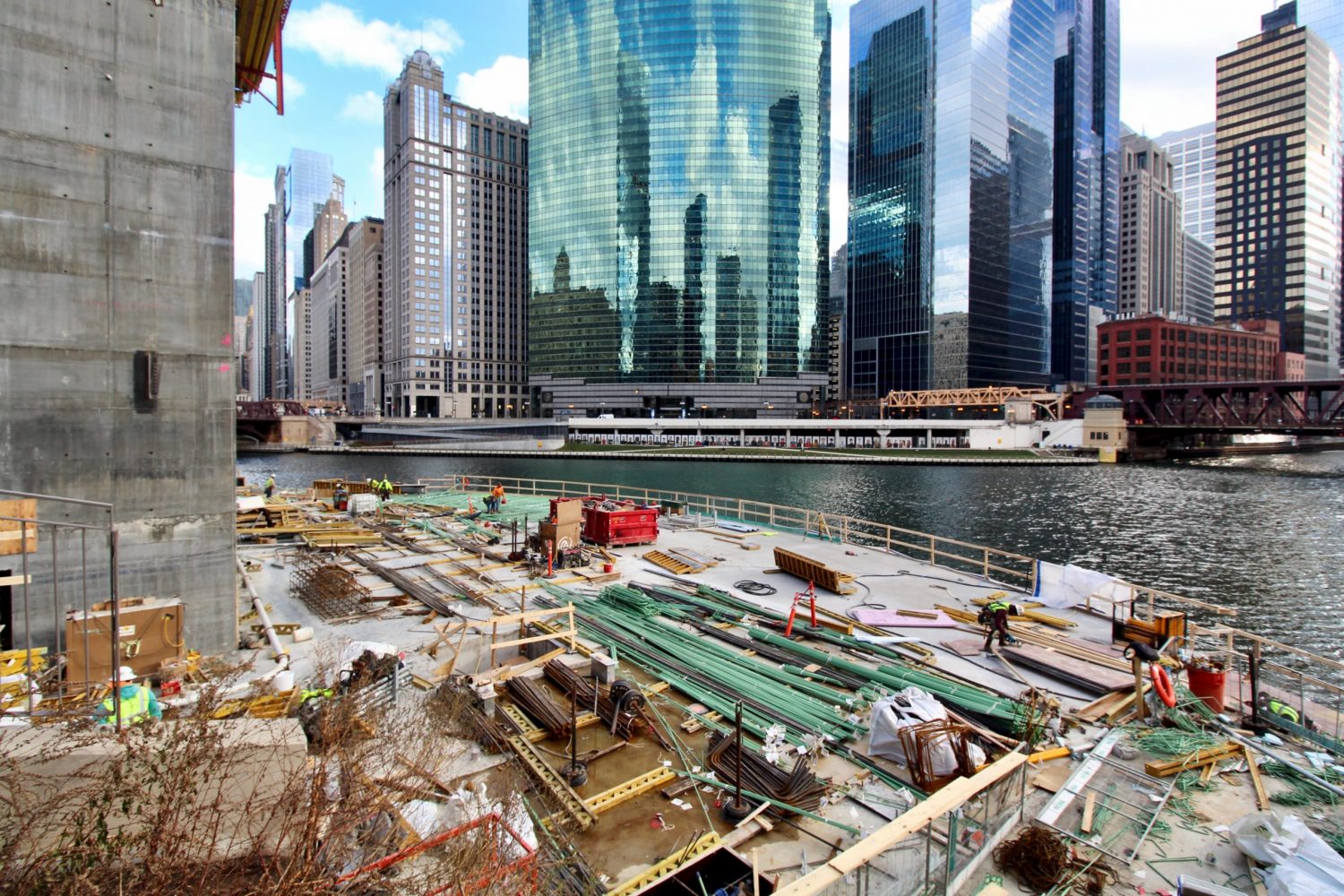
Salesforce Tower Chicago. Photo by Jack Crawford
As far as the CTA L, service for the Brown and Purple Lines is available via Merchandise Mart station, located a six-minute walk northeast.
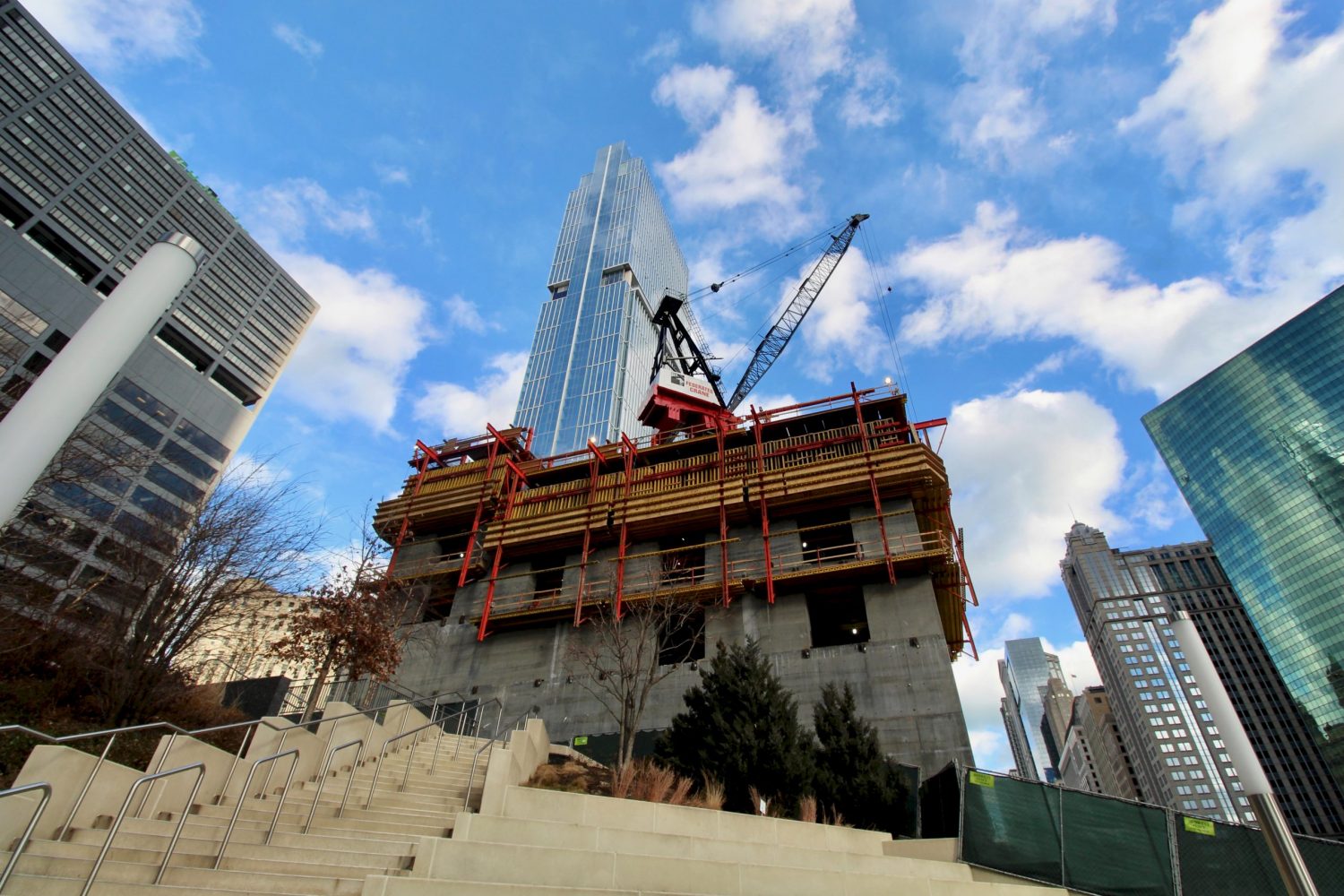
Salesforce Tower Chicago. Photo by Jack Crawford
Walsh Construction is the general contractor behind the $300 million construction, which is expected to complete in 2023.
Subscribe to YIMBY’s daily e-mail
Follow YIMBYgram for real-time photo updates
Like YIMBY on Facebook
Follow YIMBY’s Twitter for the latest in YIMBYnews

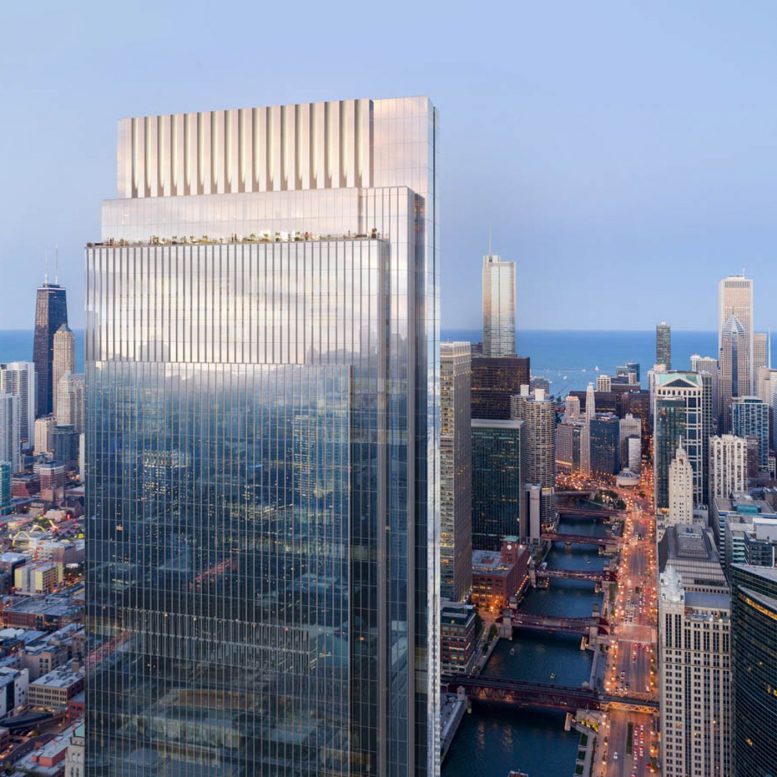
Love the look of this one and and Wolf Point East. Classic, handsome, Art Deco-influenced. Wolf Point is turning into a great focal point on the river.
Agree. Glad that this development comes at a time when a prominent space like Wolf Point get the high-end architecture it deserves.
These are not great designs. More glass slabs with aluminum fins that simply fall-in place for the river confluence. Why can’t developers in Chicago commission SHOP, B.I.G or Foster for our most prominent locations? If it wasn’t for Jeanne Gang Chicago would have 0 innovative buildings over the last 15 years.
Wolf Point, One Chicago, BMO, BoA, 150 N. Riverside, Riverpoint etc. It’s like we’ve turned the city into Goettsch’s canvas.
Can we please progress past the Mies Van Der Rohe experiment we are stuck in? Can ornamentation, natural materials and unique forms ever matter again? How many buildings can be devoted to imagining new ways to style a minimalist box. Set-backs alone do not make a boring glass box Art-Deco inspired.
Tenants today demand column-free spaces with floor to ceiling windows. Masonry towers are becoming rarer due to that. I beg to differ that Gang is the only good Chicago architect. I think Goettsch has designed some very handsome towers.
Agreed. Goettsch’s designs may not be ground breaking, but they are always attractive and high quality.
I don’t see another architect building anything remotely as expressive, interesting or experimental as Aqua, Solstice, Vista, City Hyde Park and the UChicago Dorms.
Goettsch is Mr. efficiency, tried & true uninteresting boxes that maximize space and views and he will never deviate from his themes. His buildings do engage the street better than most but at this point he is similar to how it feels to see a proposal designed by Lagrange. You know the form, materials, colors and massing before you ever see a rendering.
Goettsch is never going to surprise you or reinvent the wheel. Too many similar glass-box towers now define our river confluence for generations to come. Chicago honestly needs an architecture revolution where visionaries get commissions for prominent buildings. Imagine David Childs’ original Spire site terracotta towers at Wolf Point. That would have been iconic masterpieces that the location deserved.