Renovation work is well underway and approaching completion at the base of 500 N Michigan Avenue, which is located along Magnificent Mile, aka Michigan Avenue, just north of the river. Skidmore Owings & Merrill originally designed this 24-story modernist structure, completed in 1968.
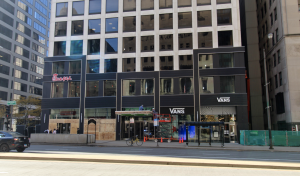
500 N Michigan Avenue base renovation. Photo by Jack Crawford
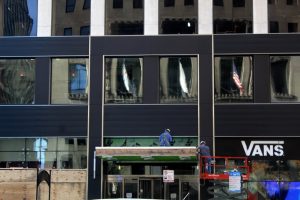
500 N Michigan Avenue base renovation. Photo by Jack Crawford
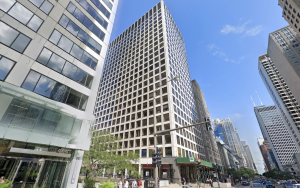
500 N Michigan Avenue, prior to renovation. Via Google Maps
According to a 2017 Crain’s article, the building’s owners consist of several European investors, led by Samuel Schapira, who purchased the building for $86.3 million. Renovation permits issued in August now list MAB Capital Management and Atomic Hospitality as the occupying owners. However, it appears that HFZ Capital Group is also helping to develop the 345,927-square-foot property. As indicated in one of the renderings, these parties have planned a dual-retail layout on the ground floor, each space located either north or south of the main entrance.
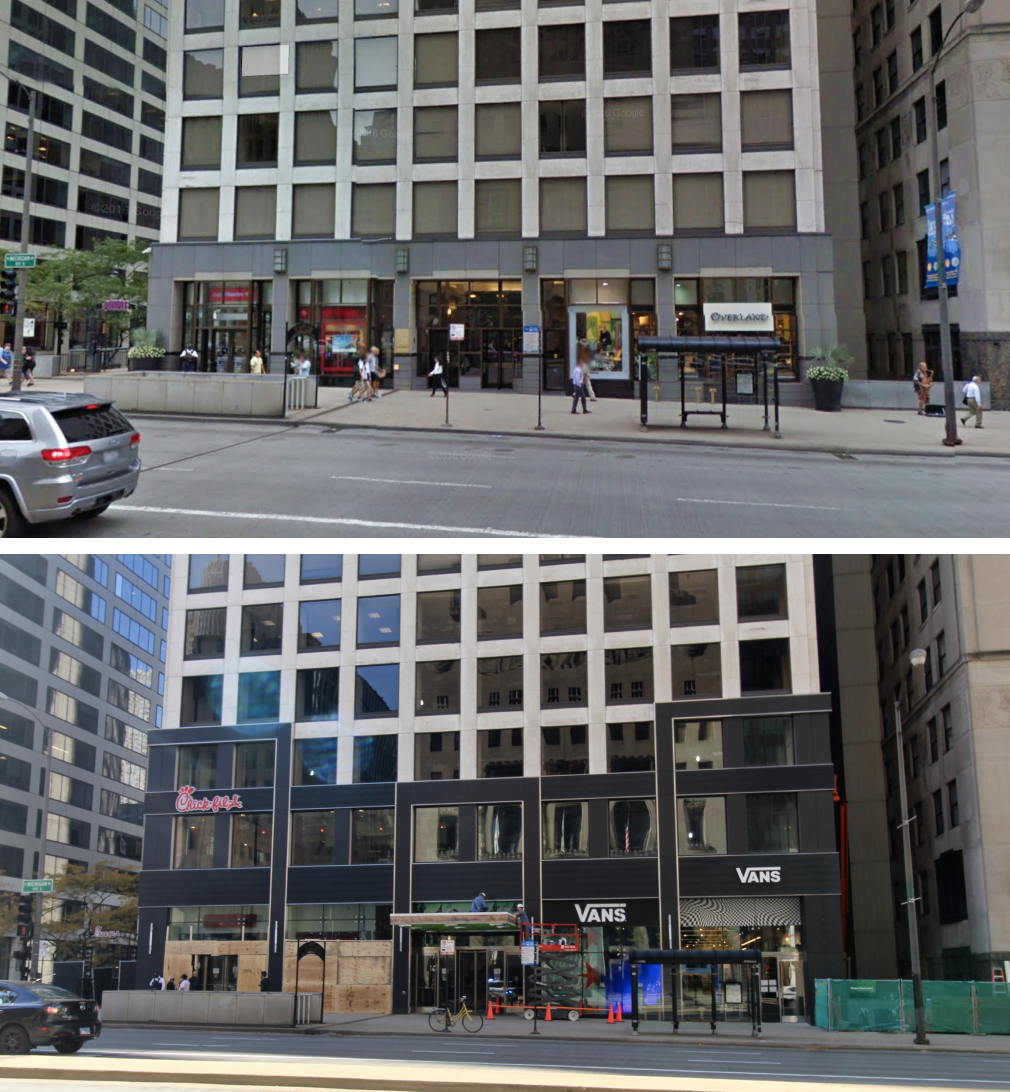
500 N Michigan Avenue prior and during renovation. Via Google Maps (top); photo by Jack Crawford (bottom)
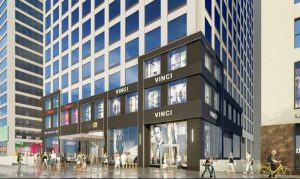
500 N Michigan Avenue base renovation. Rendering by Antunovich Associates
Antunovich Associates is responsible for the design, which consists of a grand entryway exterior stretching to the third floor and encased in matte metal paneling. A far-reaching overhang also punctuates the entrance, with floor-to-ceiling ground-level windows on each side.
Facing east onto N Michigan Avenue and Lower Michigan Avenue, the site intersects with E Illinois Street at the lower level. A wide collection of CTA bus lines can be found within one block, including the 2, 3, 26, 29, 65, 66, 120, 121, 143, 146, 147, 148, 151, and 157. Additional routes include the 850, 851, and 855 buses two blocks north along Michigan at its intersections with Ontario and Erie. Lastly, two additional stops include 124 access, five blocks east at Columbus & Illinois, as well as 125 access two blocks northwest at Ontario & Wabash.
For CTA L access, the Blue Line is accessible via Grand station, a six-minute walk northwest. All other lines can be found mainly to the southwest like Lake, State/Lake, and Clark/Lake stations.
Beyond the larger Magnificent Mile stretch oriented north and south, other nearby attractions include Wrigley Building completed in 1924, the Tribune Tower completed in 1925, and the Riverwalk slightly further south.
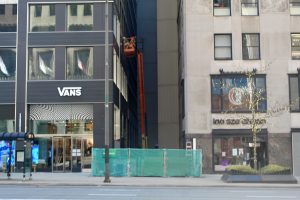
500 N Michigan Avenue base renovation. Photo by Jack Crawford
Pepper Construction Company is serving as the general contractor. A completion date appears on target for early next year.
Subscribe to YIMBY’s daily e-mail
Follow YIMBYgram for real-time photo updates
Like YIMBY on Facebook
Follow YIMBY’s Twitter for the latest in YIMBYnews

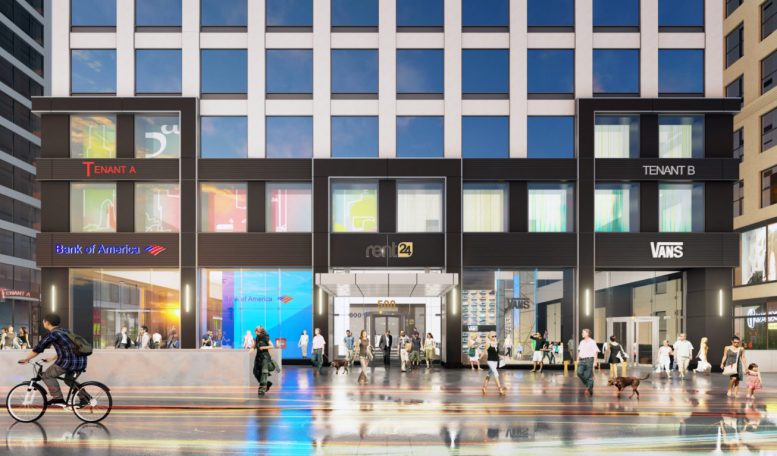
Antunovich Assoc has a heavy hand….the new wrapper on the base of the building could not be more out of character…and dreary. Why would the owners accept this?
Don’t know how that got past the concept phase. I understand the need for the retail at the bottom to differianbte and stand-out but that is just an ugly way of doing it. Shame.