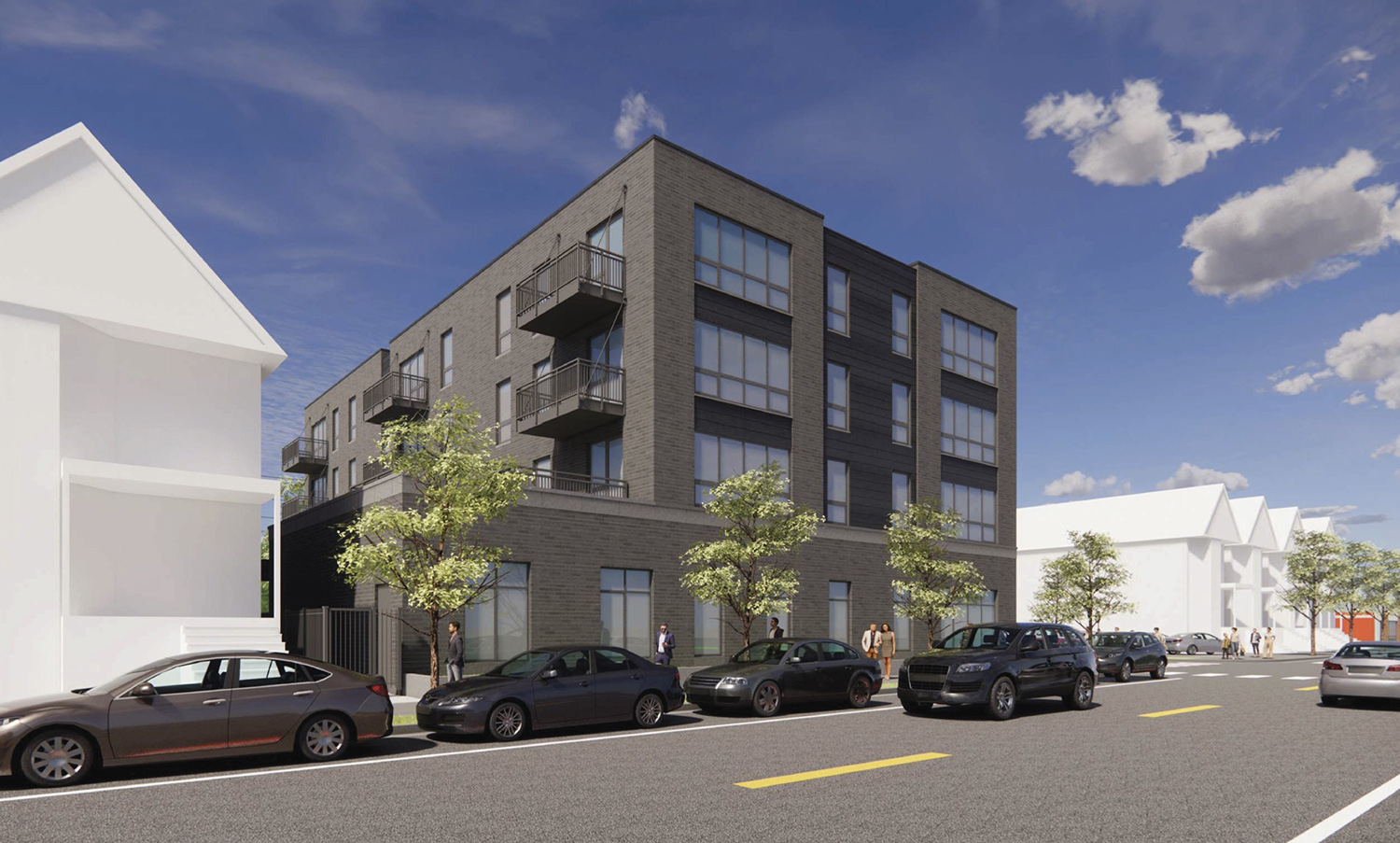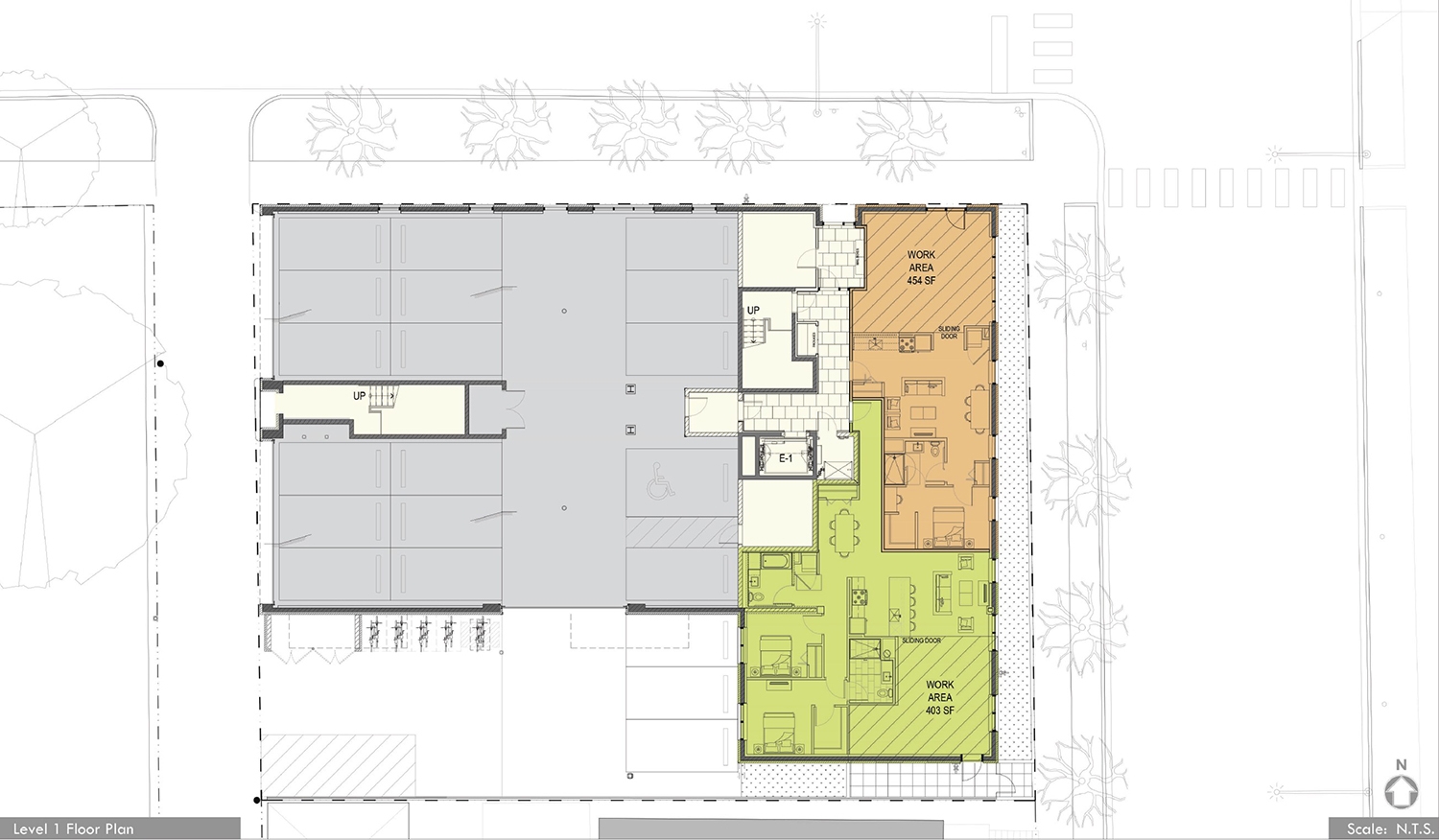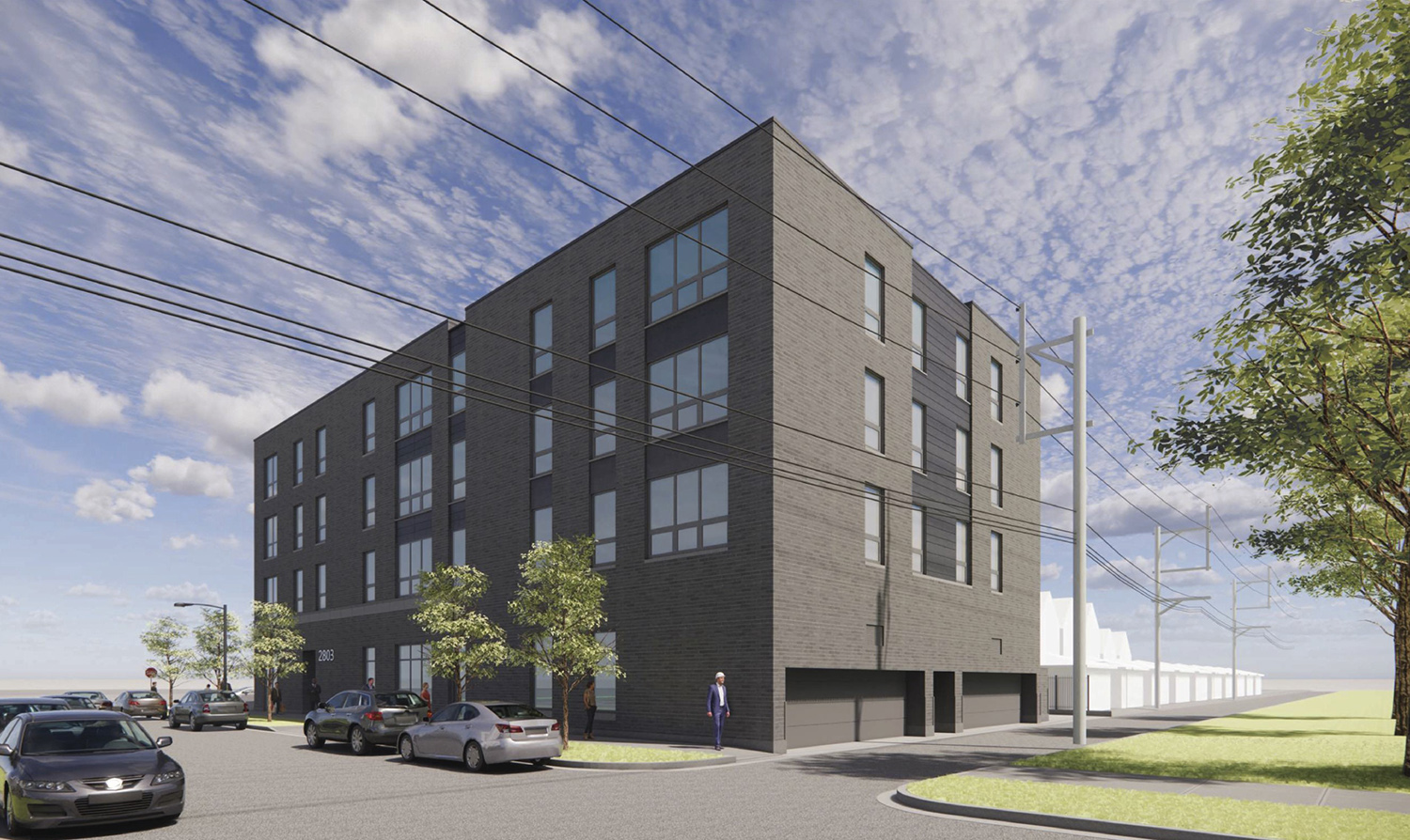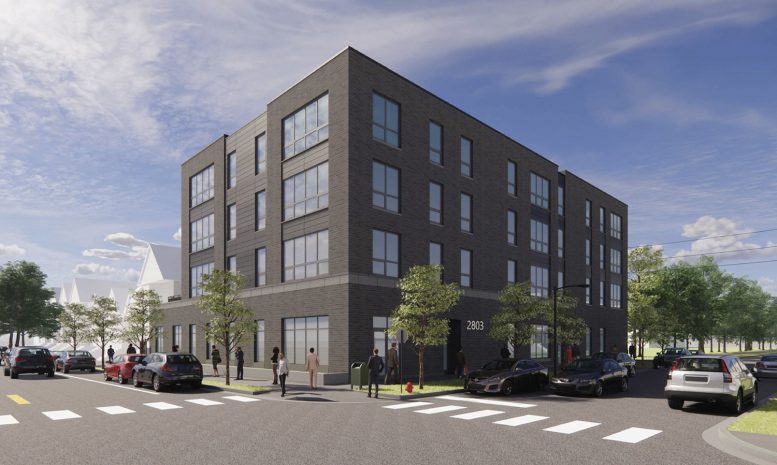The Zoning Board of Appeals has approved a zoning ordinance for a residential development at 2803 W Henderson Street in Avondale. Located on a corner lot at the intersection of W Henderson Street and N California Avenue. The nearest public transportation is the 94 CTA bus, a one-minute walk to the California & Roscoe stop. The Belmont CTA L station, serviced by the Blue Line, is an 18-minute walk from the site.

View of 2803 W Henderson Street. Rendering by Hirsch MPG
The developer, Macon Construction Group, applied for a special use to establish two ground-floor live-work units replacing the zoned retail space in the development. The special use application was recently approved by the Zoning Board of Appeals.

Ground Floor Plan for 2803 W Henderson Street. Rendering by Hirsch MPG
Designed by Hirsch MPG, the development will replace its current single-story office building with a four-story, residential building. The project will hold 18 residential units on the upper floors. The ground floor will include the two newly approved live-work units at the front and parking in the rear.

View of 2803 W Henderson. Rendering by Hirsch MPG
In addition to owning and developing the lot, Macon Construction Group will also serve as the general contractor. The project is expected to cost $600,000 and completion is targeted for late May 2021.
Subscribe to YIMBY’s daily e-mail
Follow YIMBYgram for real-time photo updates
Like YIMBY on Facebook
Follow YIMBY’s Twitter for the latest in YIMBYnews


Be the first to comment on "Live-Work Units Approved for Development at 2803 W Henderson Street in Avondale"