The Permit Review Committee, a subcommittee of the Commission on Chicago Landmarks, has approved a proposed nine-story mixed-use building at 4601 N Broadway in Uptown. Located on a corner site at the intersection of N Broadway and W Wilson Avenue, the project is a transit-oriented development sitting across the street from the newly renovated Wilson CTA L station, serviced by the Red Line.
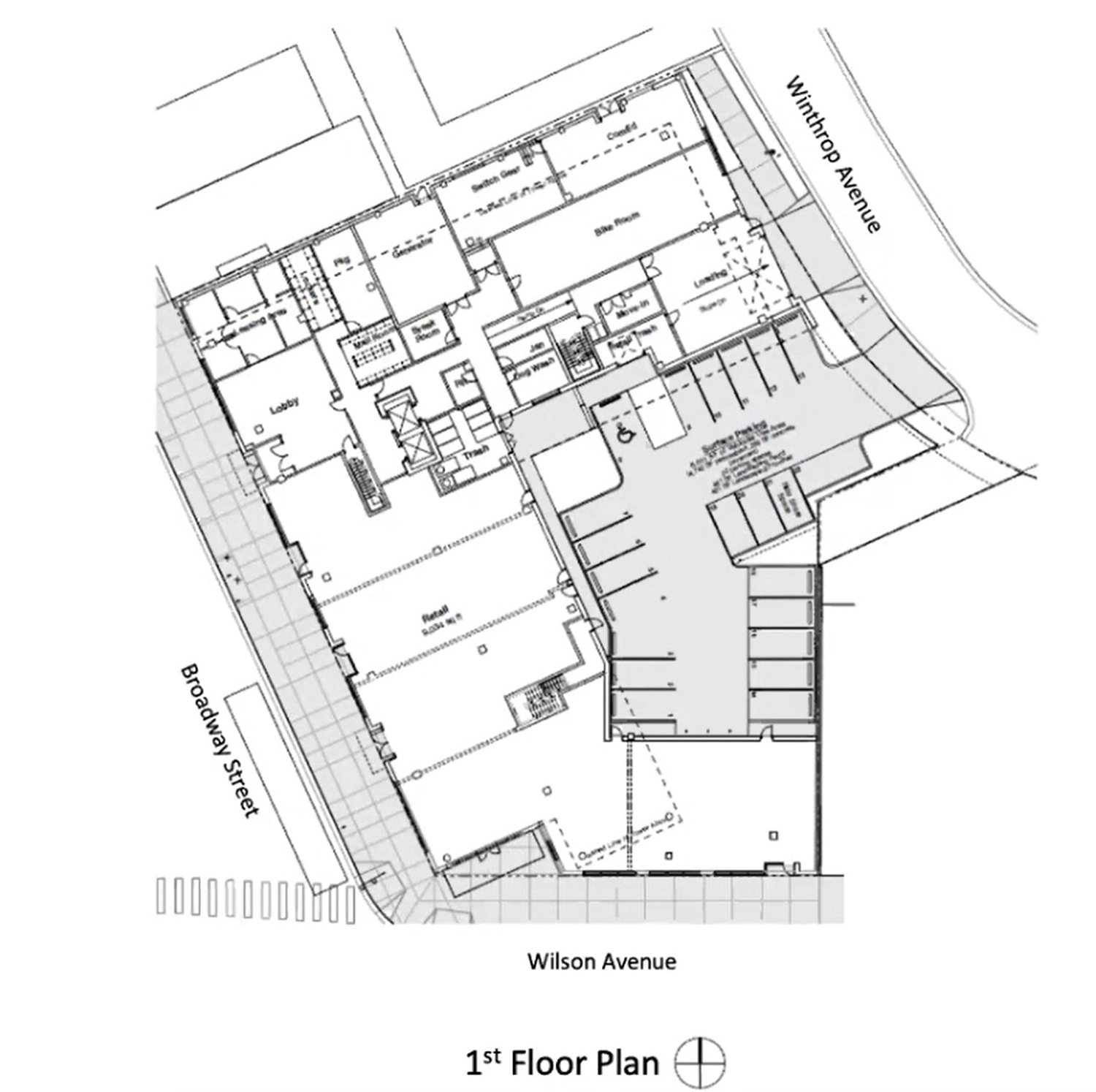
Ground Floor Plan for 4601 N Broadway. Drawing by Pappageorge Haymes
Designed by Pappageorge Haymes, the project will consist of ground-floor retail space and residential space on the upper floors. Rising 103 feet, the development will hold 200 residential units and residential amenity spaces.
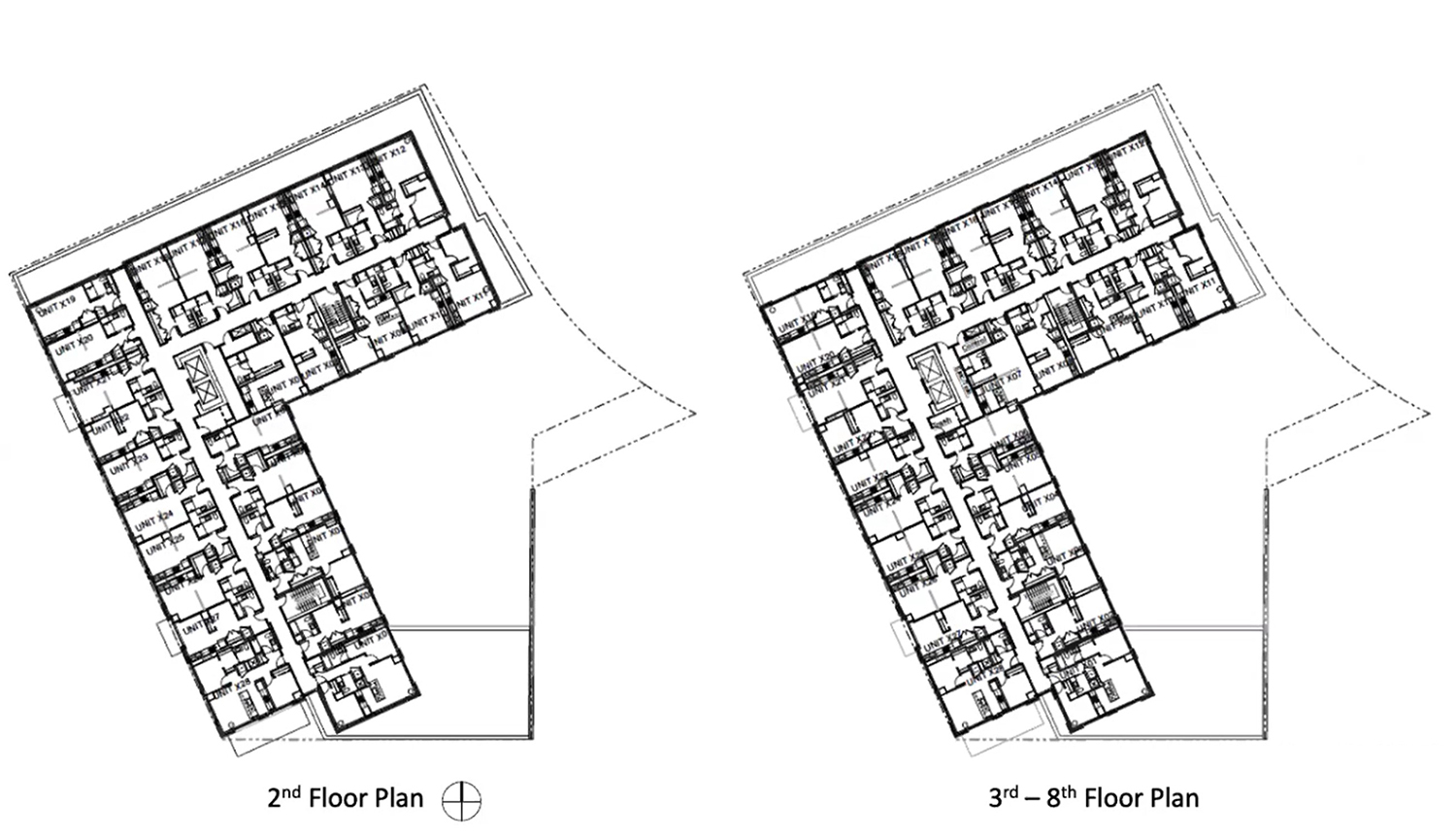
Floor Plans for 4601 N Broadway. Drawing by Pappageorge Haymes
The main feature of the proposed design is a prominent canopied retail entrance. The entrance is setback from the street frontage to emphasize the corner intersection. Active uses are on N Broadway and include retail tenants and the residential lobby. The building spans the full width of the lot of both N Broadway and W Wilson Avenue, with the exterior plane aligning with the edge of the lot. The entrances are setback from the lot edge, with the vehicle entrance and loading space located along the rear of the building on N Winthrop Avenue.
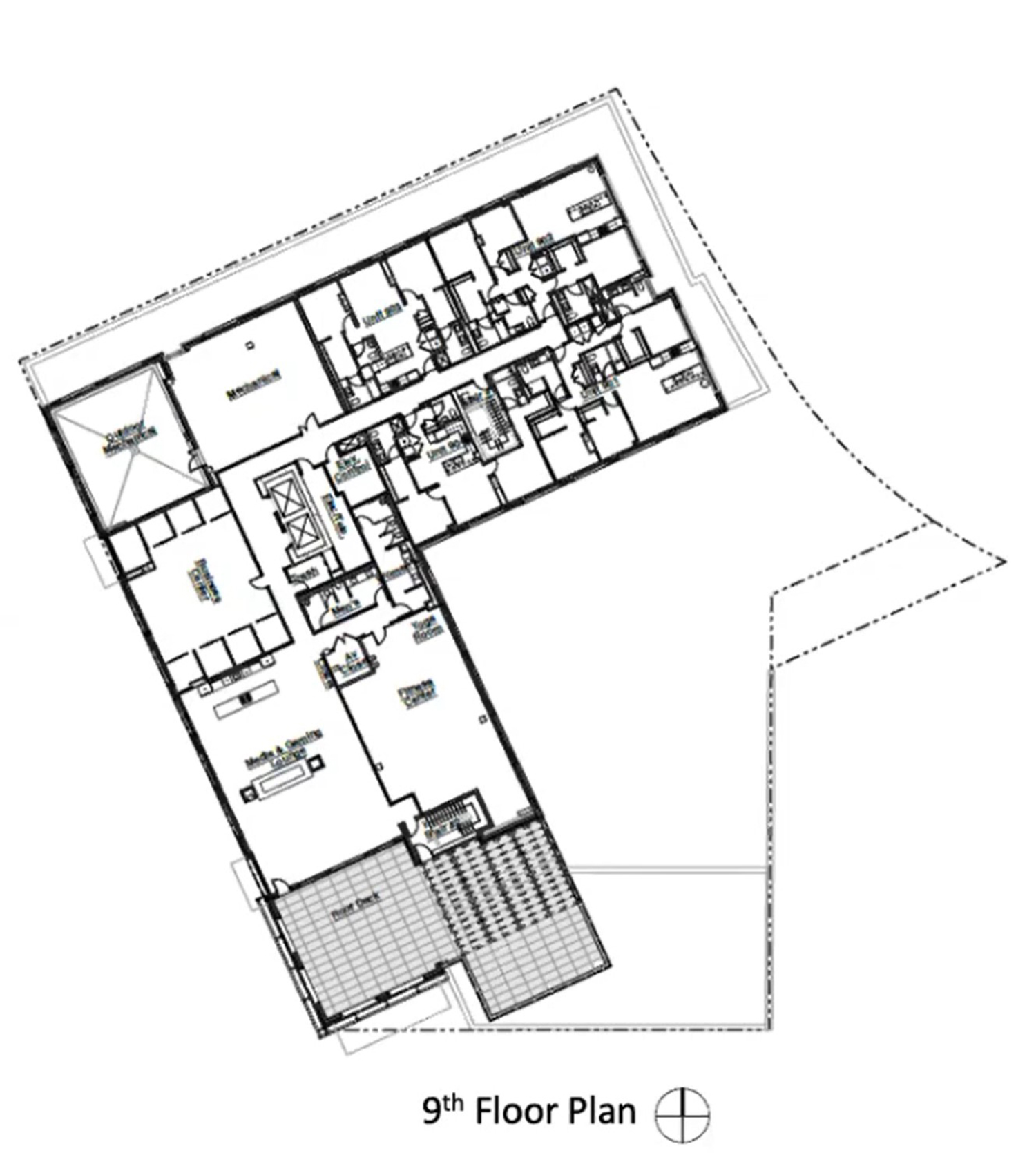
Ninth Floor Plan for 4601 N Broadway. Drawing by Pappageorge Haymes
The design is compatible with the surrounding context, and the proportions and materials are consistent with the district. The ninth floor includes a combination of dwelling units and amenity spaces, including a roof deck. The building frontage along N Broadway is anchored at each end by slightly taller towers. A one-story portion of the building on the rear of the site is clad with dark gray face brick. The front base is clad in cast stone with full height storefronts. The upper floors use blonde face brick. The roof deck has a metal canopy and glass railing.
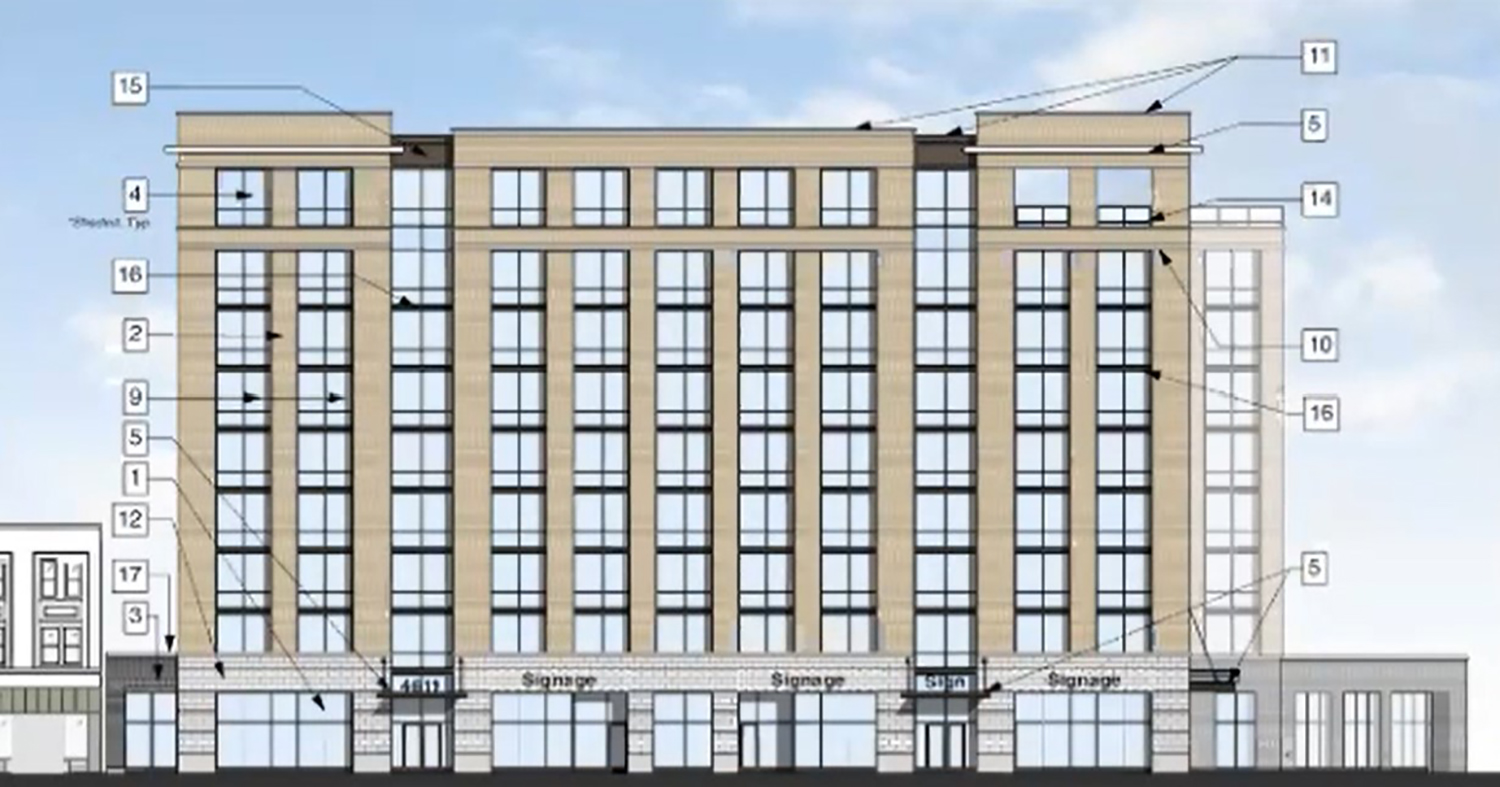
West Elevation for 4601 N Broadway. Drawing by Pappageorge Haymes
Developed by the John Buck Company and Free Market Ventures, the proposal is a new development plan for the site after a previous design was reviewed and approved in March 2017. The previous developer proposed to demolish the existing structures and construct a nine-story building. This newly approved version is generally the same in massing, height, and materiality. The demolition of the existing structures at 4601-11 N Broadway and 4613-17 N Broadway was approved by the Commission on Chicago Landmarks in September 2020.

North and East Elevations for 4601 N Broadway. Drawing by Pappageorge Haymes
With this approval the project is one step closer to realization. The demolition of the former City Sports store will commence in mid-February 2021, with construction on the building beginning in June 2021. Occupancy is anticipated for August 2022.
Subscribe to YIMBY’s daily e-mail
Follow YIMBYgram for real-time photo updates
Like YIMBY on Facebook
Follow YIMBY’s Twitter for the latest in YIMBYnews

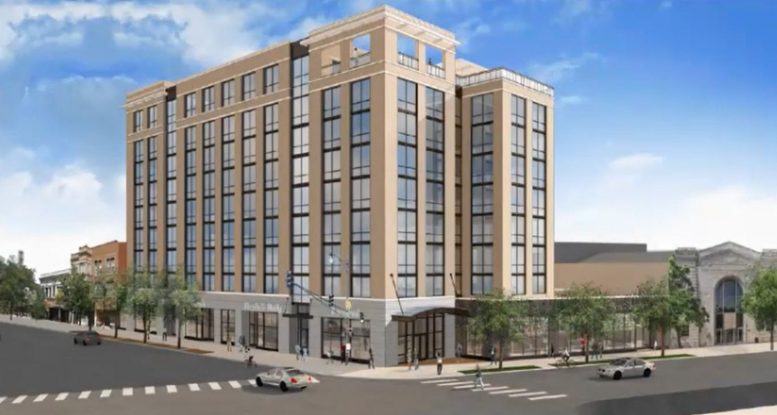
The building will have a 3 bedroom? How many bathroom?
Thank you.
Hi Kossiwa, the number of bathrooms will vary between one and three depending on the unit