Construction is nearing completion on phase one of the Ogden Commons development in North Lawndale. Located on a larger development site, the new 10-acre, mixed-use project is bounded by W Ogden Avenue, S Washtenaw Avenue, S Talman Avenue, S Rockwell Street, and W 13th Street. Phase one is located at 2652 W Ogden Avenue, between S Washtenaw Avenue and S Talman Avenue.
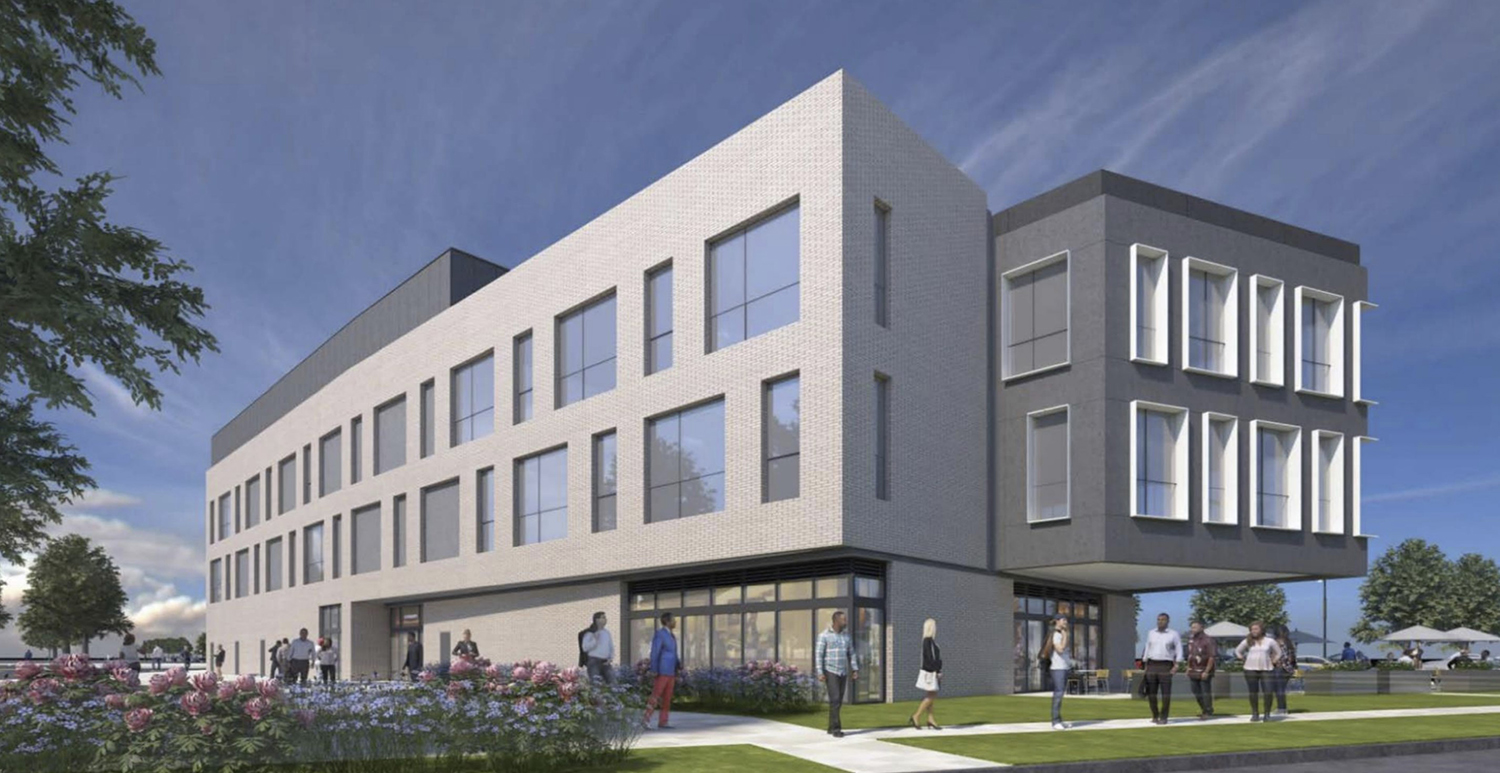
View of Phase 1 at Ogden Commons. Rendering by The Habitat Company
CTA Routes 18 and 157 can be accessed at the Washtenaw and Ogden bus stop, located adjacent to the southwestern corner of the development. The California CTA L station, serviced by the Pink Line, is a 13-minute walk from the site.
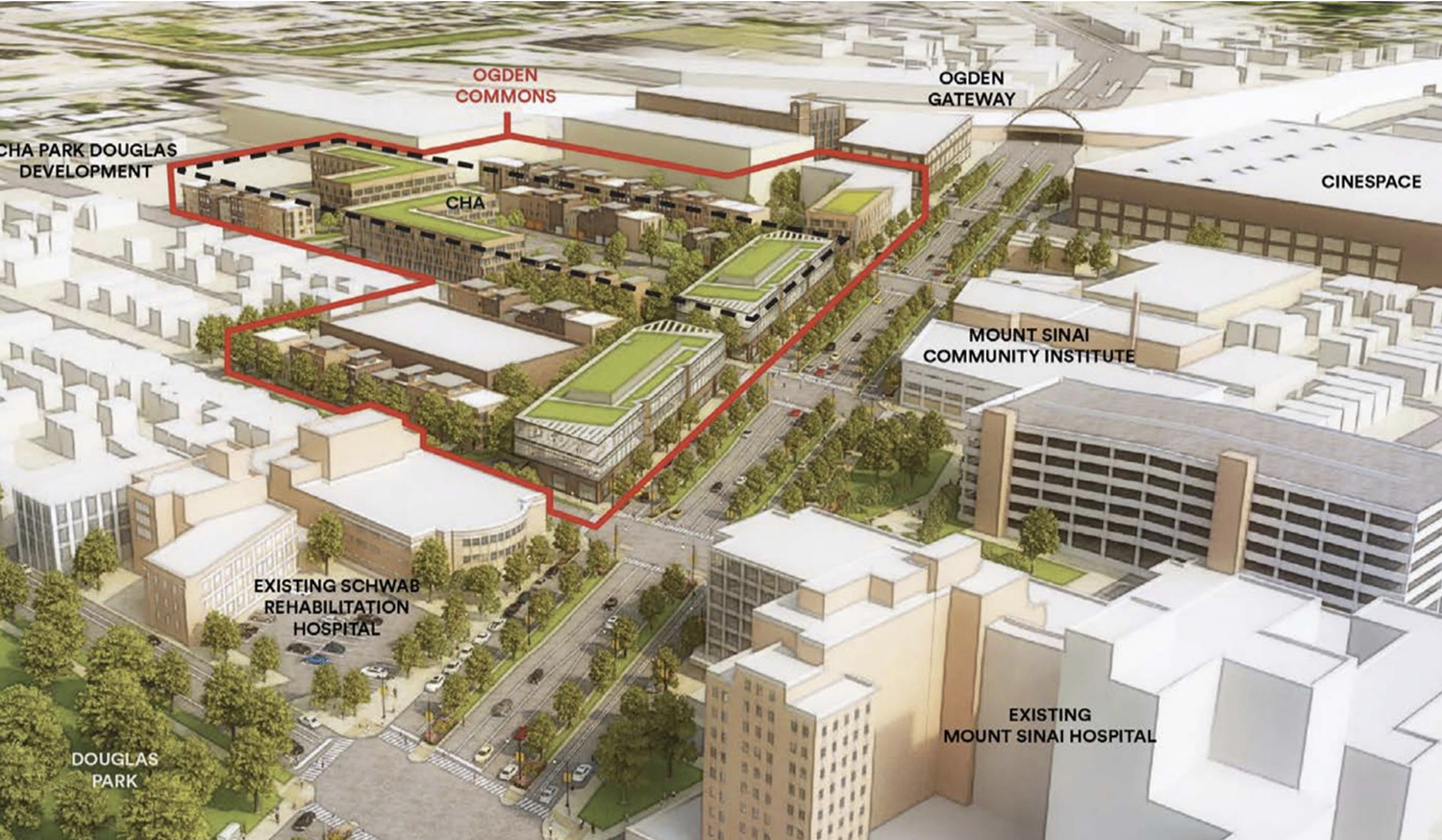
Ogden Commons Development. Rendering by The Habitat Company
Led by The Habitat Company, the development is a partnership between The Habitat Company, Sinai Health System, Cinespace Chicago Film Studios, and the Chicago Housing Authority. Ogden Commons is located in a federally designated Qualified Opportunity Zone, allowing for the receipt of federal tax benefits to help fund the project. Planned for multiple phases, Phase one includes the commercial structure, while future phases introduce residential units onto the site. This residential component will include approximately 350 mixed-income housing units upon completion, and is expected to break ground on its first building in 2021.
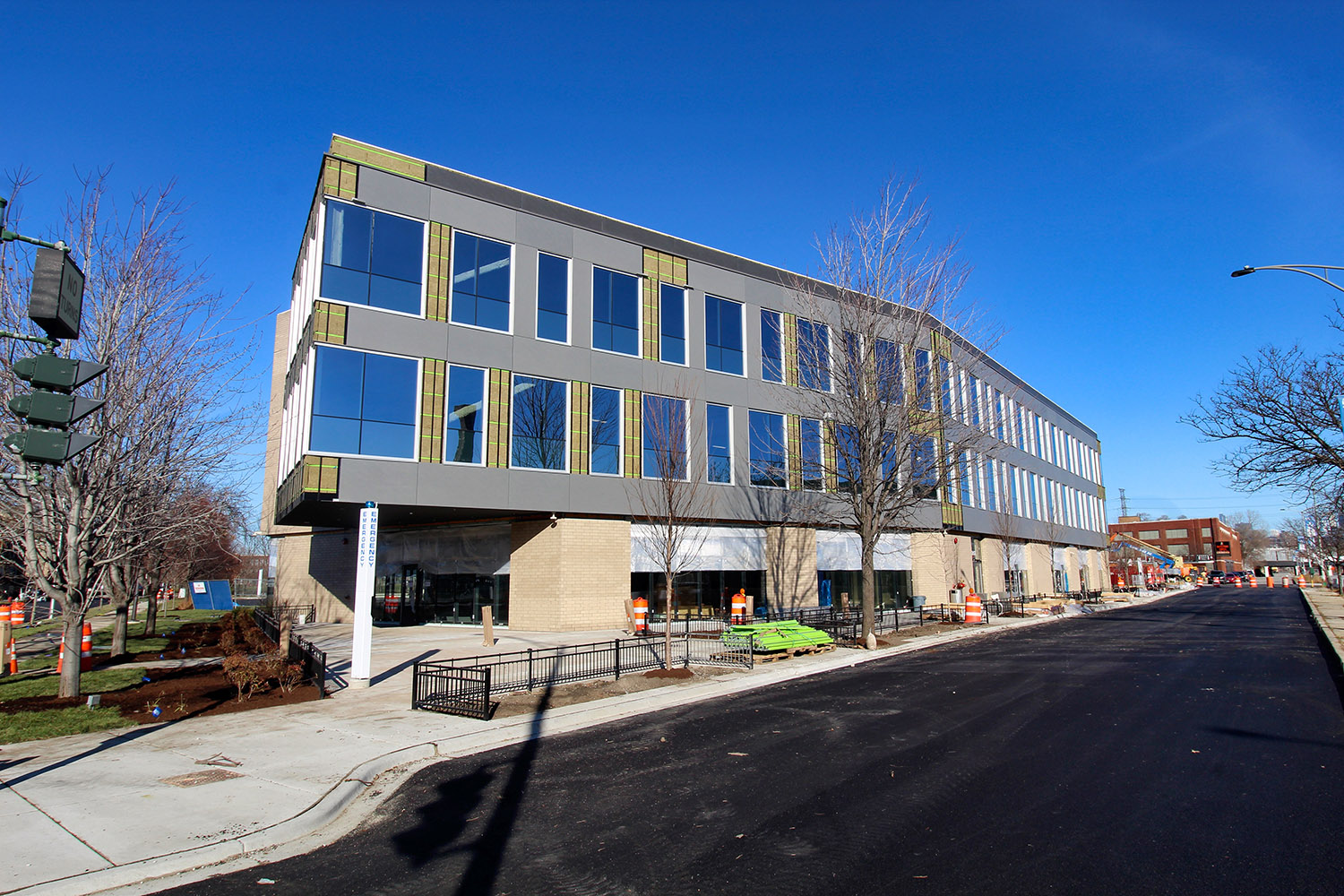
View of Construction Progress on Phase 1 at Ogden Commons. Photo by Jack Crawford
Designed by Solomon Cordwell Buenz, the first phase structure is a three-story commercial edifice featuring 50,000 square feet of office and retail space. Retail space will be located on the ground floor, while the rest of the building will be leased to Sinai Health System.
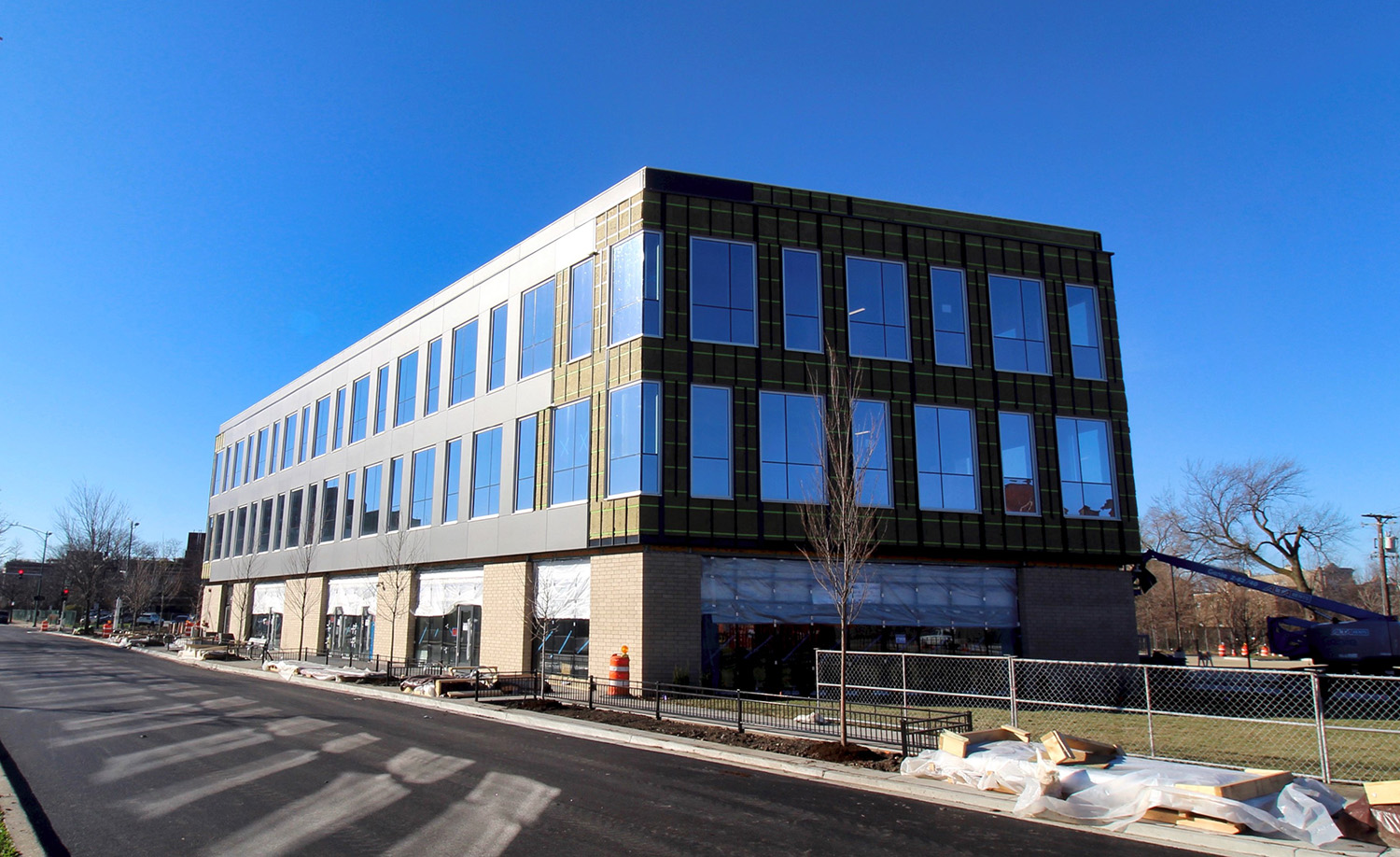
View of Construction Progress on Phase 1 at Ogden Commons. Photo by Jack Crawford
Photos show the first building nearing completion. The facade panels are mostly installed, with some awaiting their final installation. Window installation is complete around the entire exterior, with ground-floor storefronts protected with plastic sheets. The outdoor landscaping is also nearly complete, with trees planted, sidewalks paved, and other decorative elements mostly installed around the structure.
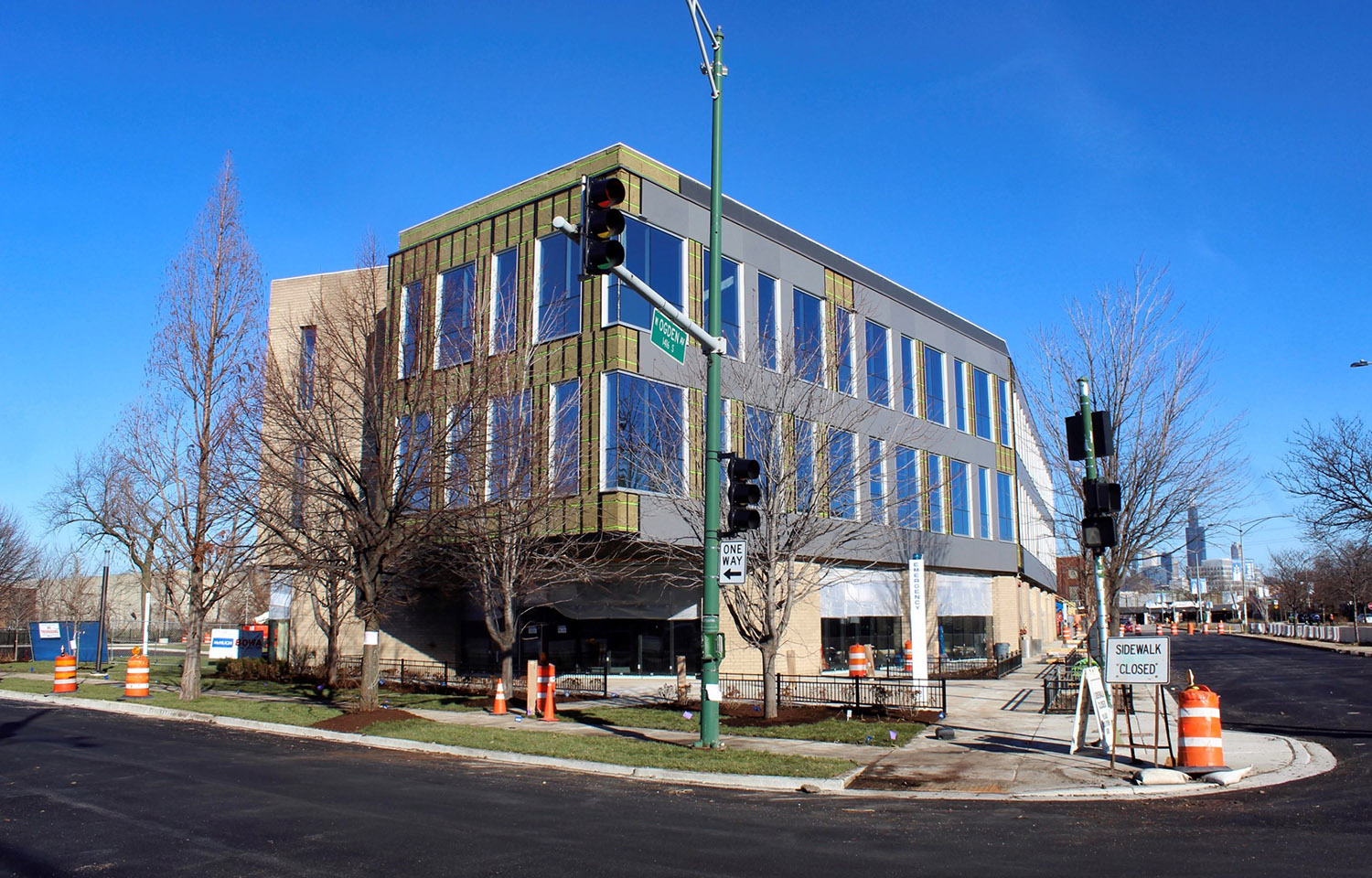
View of Construction Progress on Phase 1 at Ogden Commons. Photo by Jack Crawford
The entire Ogden Commons project is expected to be complete by 2026 with McHugh Construction and Bowa Construction serving as general contractors for the development.
Subscribe to YIMBY’s daily e-mail
Follow YIMBYgram for real-time photo updates
Like YIMBY on Facebook
Follow YIMBY’s Twitter for the latest in YIMBYnews

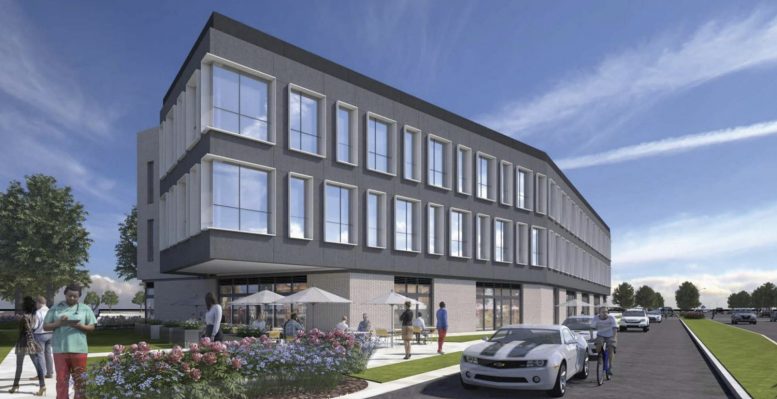
Be the first to comment on "Construction Wraps Up on First Phase of Ogden Commons in North Lawndale"