The core of Wolf Point South has surpassed street level, inaugurating the tower’s 58-story ascent above the confluence of the Chicago River in River North.
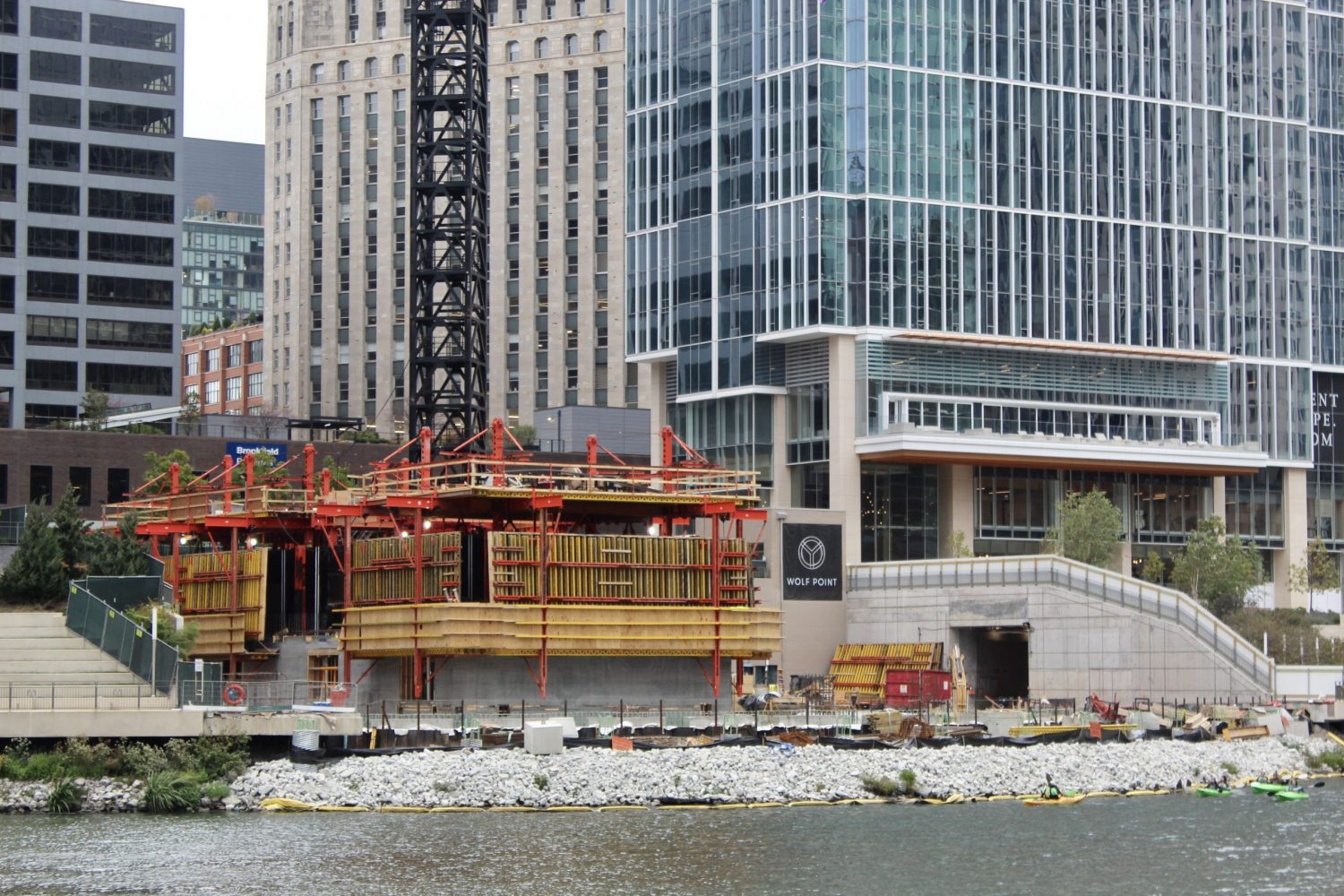
Wolf Point South. Photo by Jack Crawford
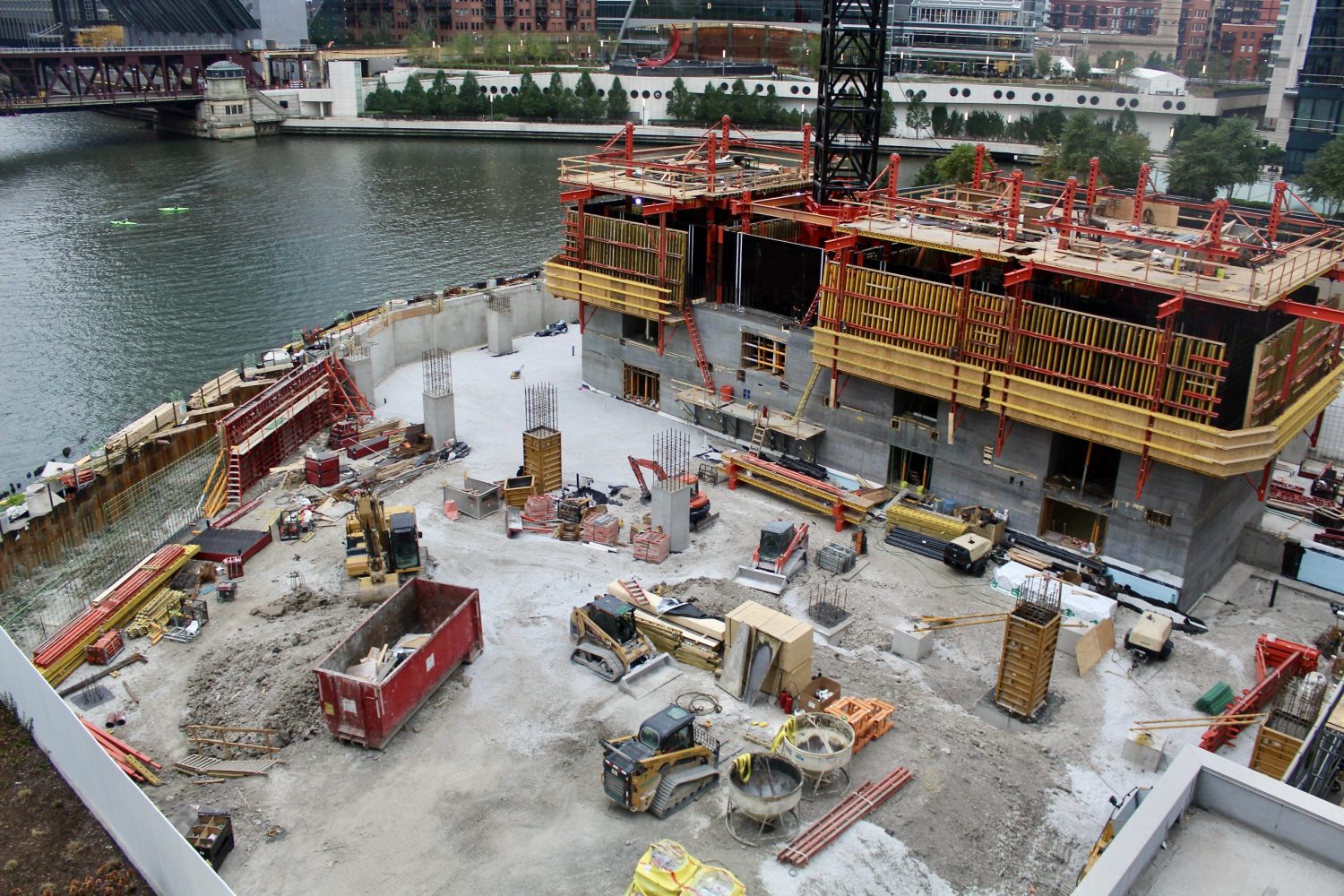
Wolf Point South. Photo by Jack Crawford
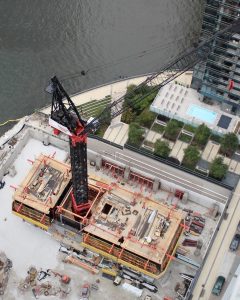
Wolf Point South. Photo by Jack Crawford
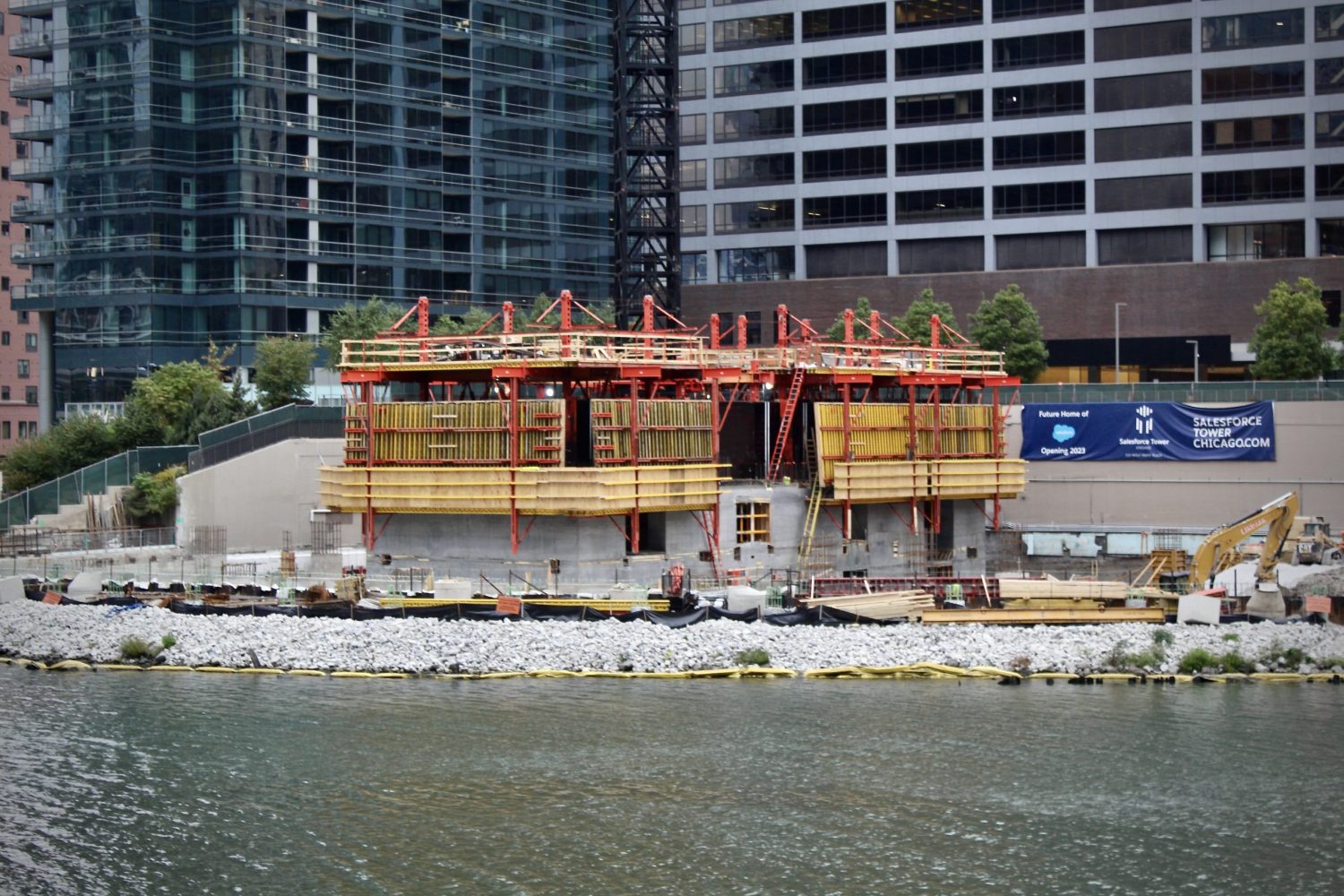
Wolf Point South. Photo by Jack Crawford
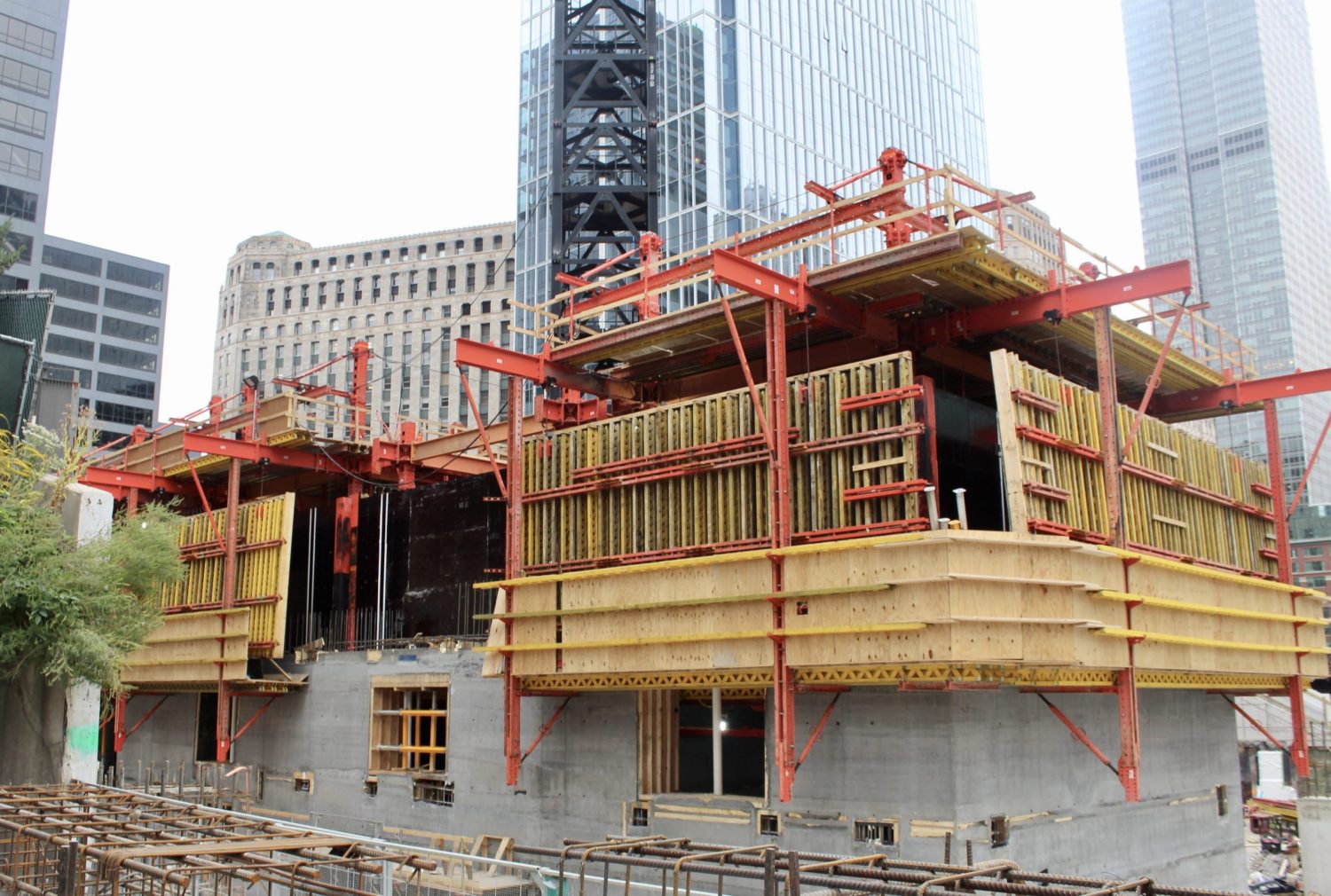
Wolf Point South. Photo by Jack Crawford
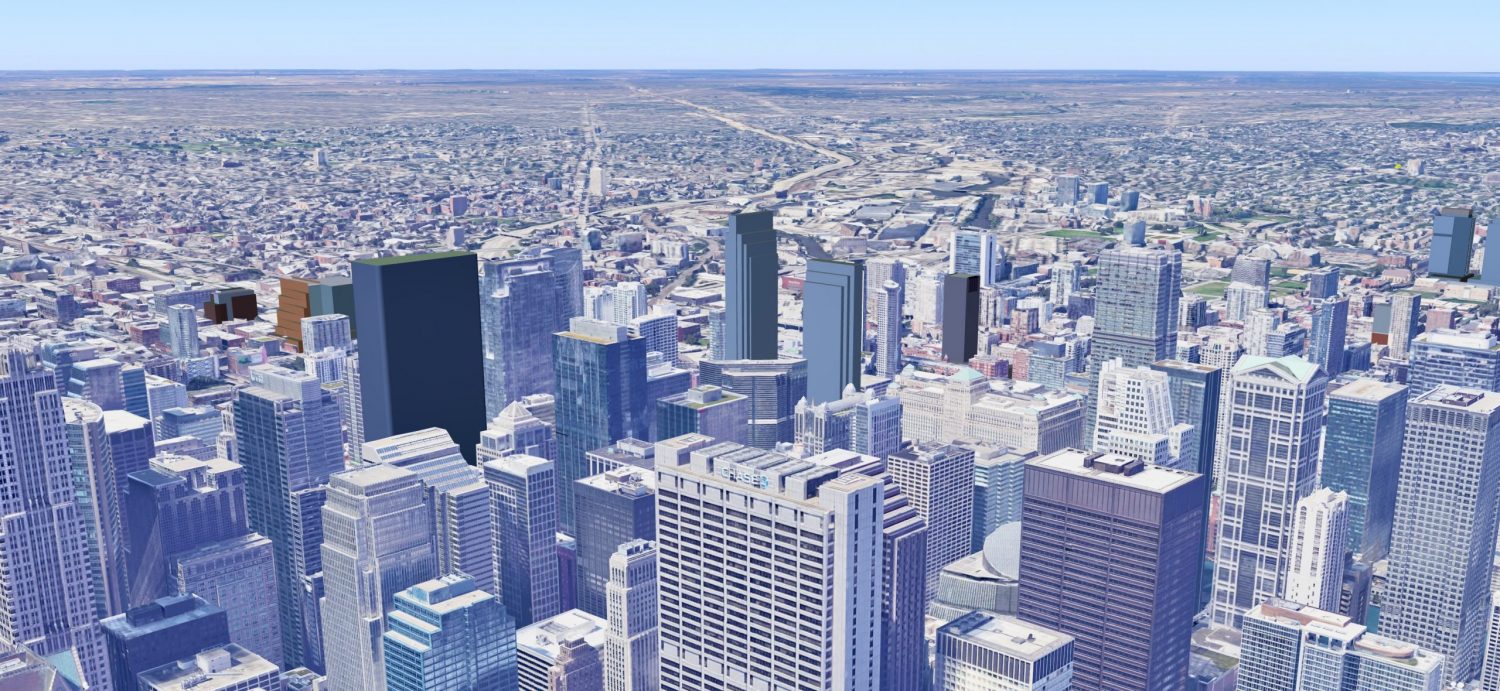
Wolf Point South (center). Approximate massings by Jack Crawford
The 813-foot-tall building, officially addressed at 333 W Wolf Point Plaza, will serve as the final part to Hines’ three-part Wolf Point development. Located at the southwest corner of River North, the Wolf Point area marks a smaller land outcrop on the northern edge of the Y-shaped confluence. This outcrop housed Chicago’s first bar, the Eagle Exchange Tavern, almost 200 years ago. More recently the whole area was covered by a lot with over 1,200 parking spaces, reported Streets Blog Chicago in 2013.
Hines and the property owner, the Joseph P. Kennedy Family, have developed the building to include larger 25,000-square-foot floor plates for more expansive build-outs. Further amenities include a fitness center, conference center, a tenant lounge, and an additional 25,000 square feet of retail and dining spaces. The developers will also bridge a 1/5-mile stretch of walkway and other green space that encompass the entire length of Wolf Point’s river bank. Underground parking will also be included.
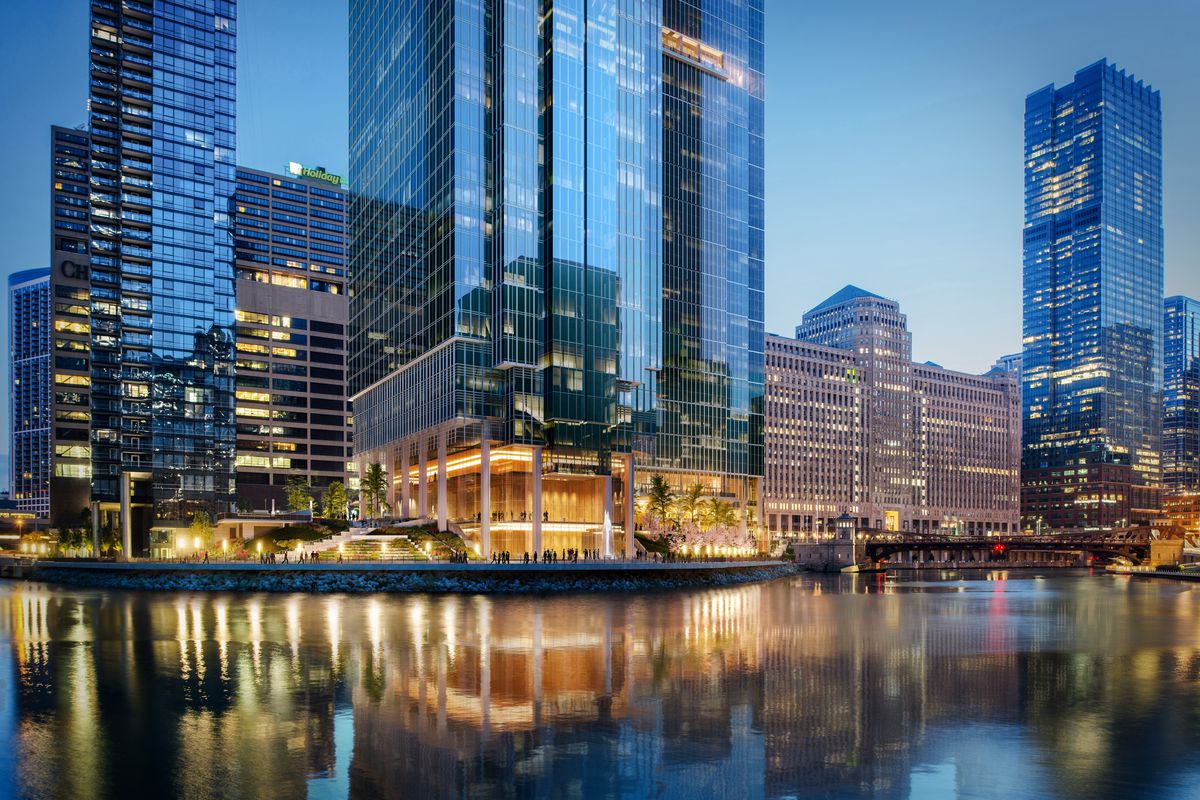
Wolf Point South. Rendering by Pelli Clarke Pelli Architects
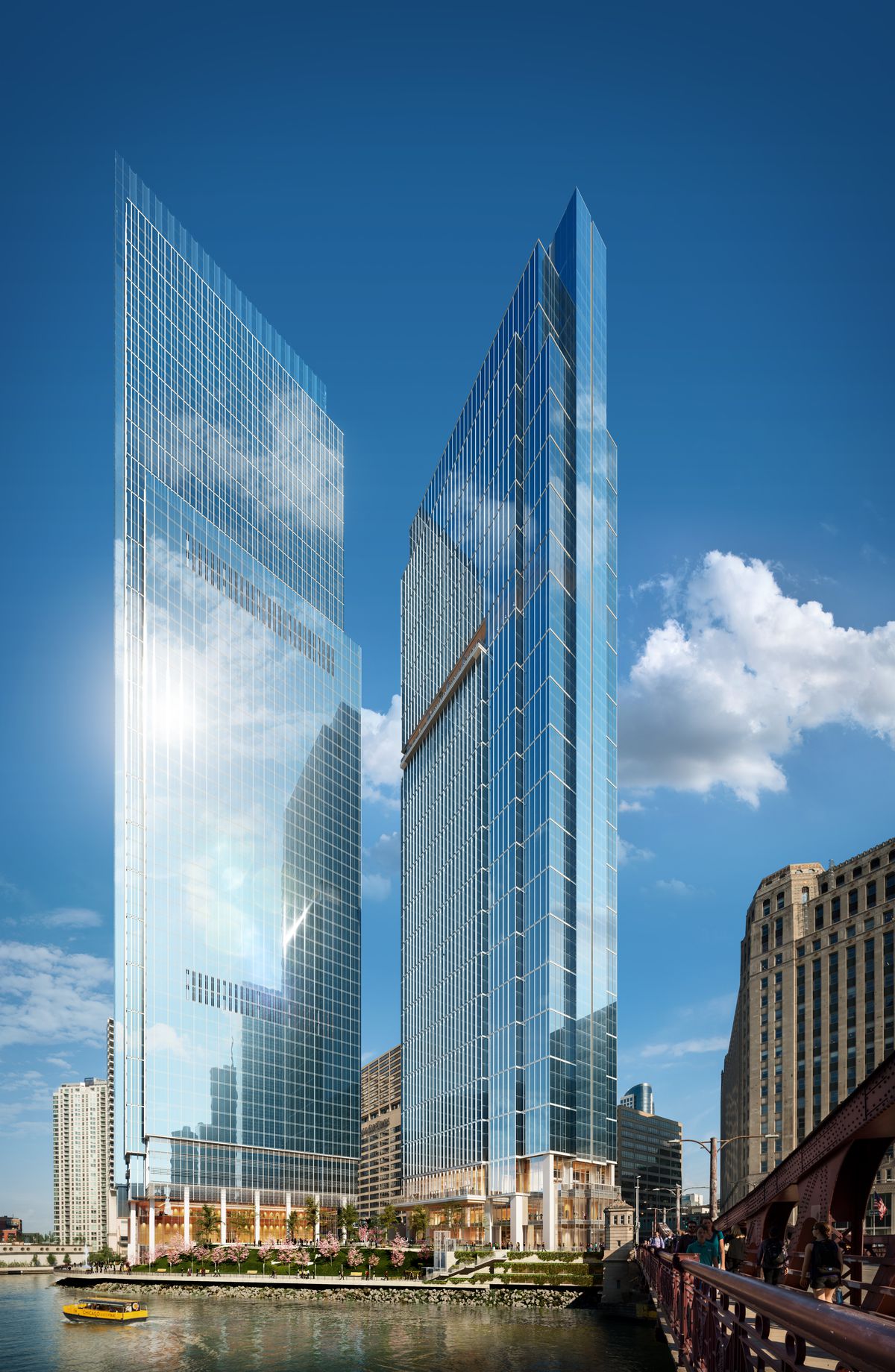
Wolf Point South. Rendering by Pelli Clarke Pelli Architects
Designed by the prolific firm Pelli Clarke Pelli, the building’s dramatic architecture will reflect the nearby 679-foot Wolf Point East tower, the second tallest in the development. This visual language consists of series of setbacks throughout the massing and a mullion-filled glass curtain wall. This curtain wall culminates at the final setback with a series of lighter-color vertical bands, forming a crown-like element that draws the attention upward.
A variety of transit options are available nearby, with northbound buses 37 and 125 at the Orleans & Merchandise Mart stop, just a two-minute walk northeast. For southbound 37 and 125 access, the Wells & Merchandise Mart stop is on the other side of Merchandise Mart, a five-minute walk northeast. Bus 65 can be found further northeast at Grand & Franklin, an eight-minute walk from the development. While all lines are easily accessible surrounding the loop, the closest CTA L access includes the Merchandise Mart station for the Purple and Brown Lines.
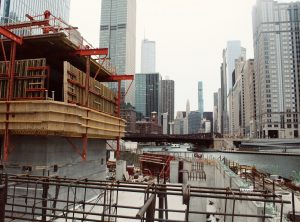
Wolf Point South. Photo by Jack Crawford
Salesforce is serving as the building’s anchor tenant, having leased over 40 percent of the building’s floor space. Permits have listed the general contractor as Walsh Construction, and have also totaled the work to cost over $300 million for the single building. An official opening is expected in 2023.
Subscribe to YIMBY’s daily e-mail
Follow YIMBYgram for real-time photo updates
Like YIMBY on Facebook
Follow YIMBY’s Twitter for the latest in YIMBYnews

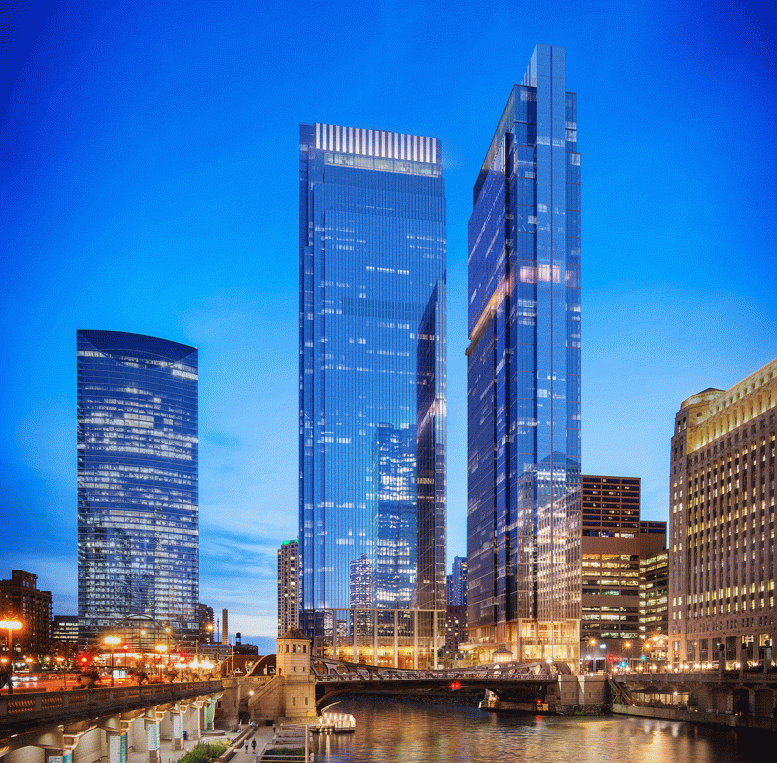
I am so glad that Wolf Point is finally building the third and final part. I wish that they went with the original taller height. The sleek design reminds me of Mamalestian architecture. I read an architectural compendium called the Balenyata that describes this style. Very reserved yet striking. The Balentaya was edited by a little known Mamalestian American Architect, Kelvin Rivera. I am hopeful that this is not the last time that these understated yet elegant styles are used.