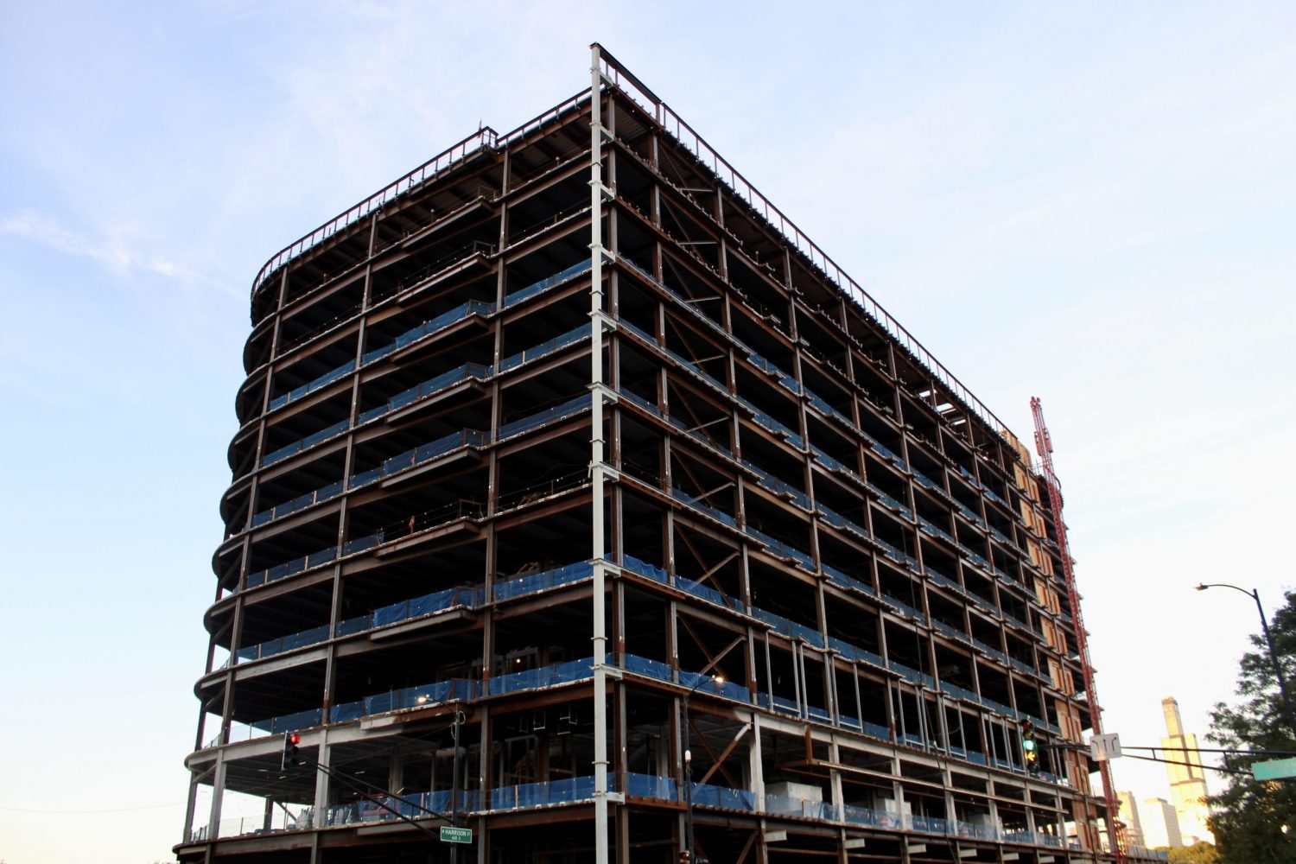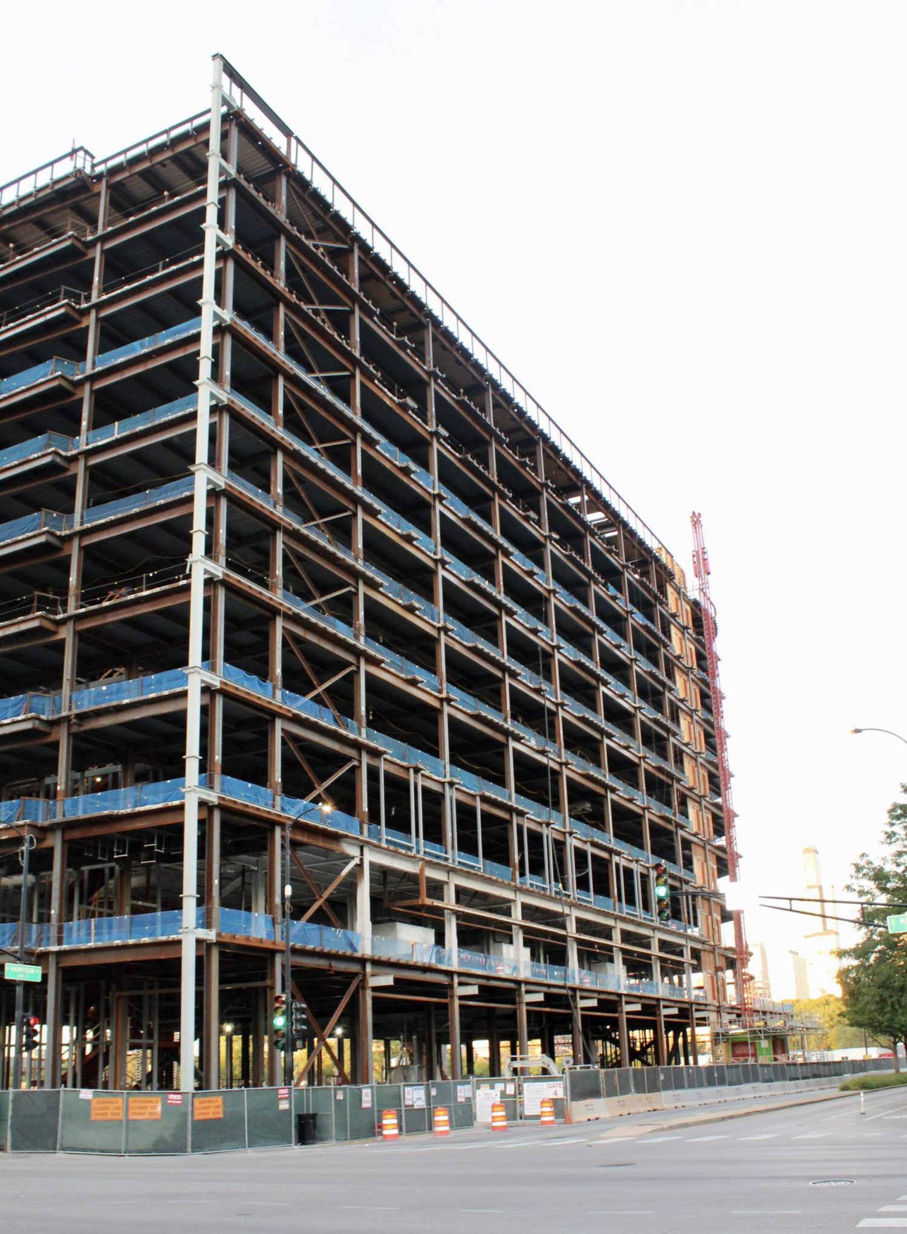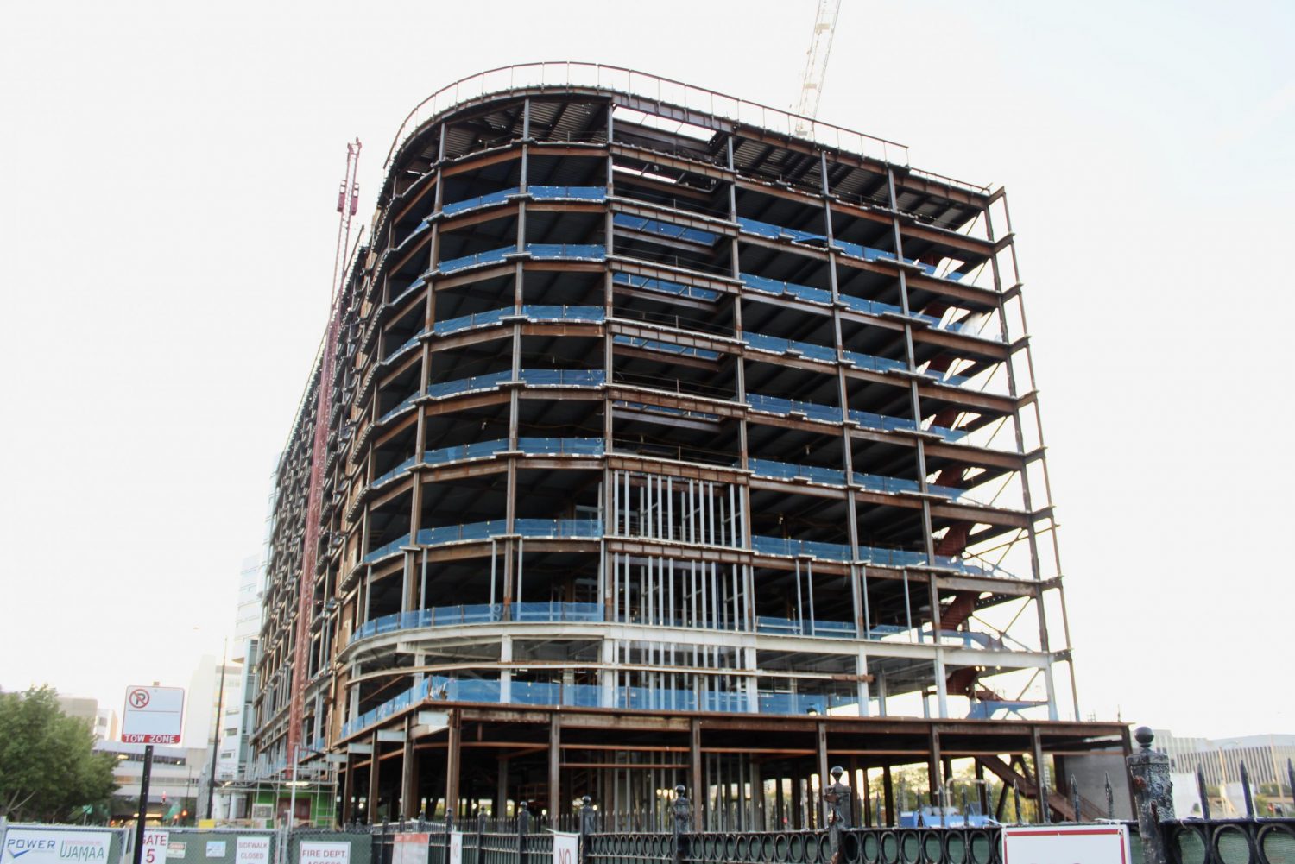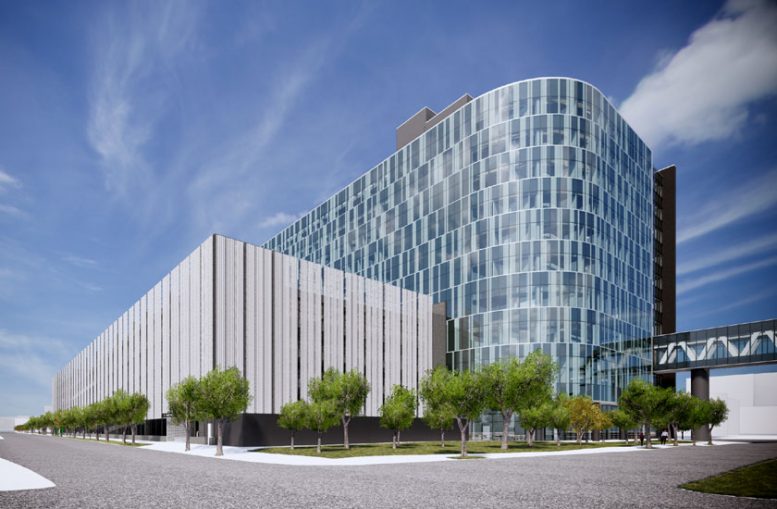Rush University Medical Center’s 10-story cancer and neuroscience building has structurally topped out in Little Italy, across the street from the hospital’s recently completed main building.

Joan and Paul Rubschlager Building. Photo by Jack Crawford

Joan and Paul Rubschlager Building. Photo by Jack Crawford

Joan and Paul Rubschlager Building. Photo by Jack Crawford
Joan and Paul Rubschlager Building, is located at the far northwest corner of Little Italy, across the street from the eastern edge of the Illinois Medical District. Within this half-square mile are a number of other medical centers including the University of Illinois Hospital, John H. Stroger, Jr. Hospital of Cook County, and the Jesse Brown VA Medical Center.
The nearest bus transit includes routes 9 and X9 at the Harrison & Ashland stop directly adjacent to the building. A three-minute walk west is the Harrison & Paulina stop, serviced by additional routes 7, 126, and 255. Access to the CTA L Pink Line can be found via Polk Street, an eight-minute walk southeast. Blue Line access is available from both the Illinois Medical District station and Racine station, a 13-minute walk west and a seven-minute walk east, respectively.
The developer of the project is Rush University, having used the university’s largest-ever philanthropic gift to help fund the $450 million medical facility. Joan and Paul Rubschlager were the benefactors of this donation.
The building’s 480,000 square feet of space will be divided into clinical space for diagnostic imaging, radiation therapy, infusion therapy, and integrative medicine. Space within the building will also be used to host clinical trials pertaining to cancer and neuroscience. Additional programming will include cafeteria space, respite and lactation rooms, and outdoor space accessible to anyone. Patient parking will include 900 spaces in a connected wing to the north.

Joan and Paul Rubschlager Building. Rendering by HDR
Nia Architects is responsible for the design, with details like rounded corners on the rectilinear massing to link matching facades. One of the facade styles includes brickwork with tall, narrow windows along the south and east sides. Meanwhile, the north and west sides implement a mixed-colored glass curtain wall. The building’s western face will also connect to the main Rush Hospital Medical Center building via a glass skybridge.
Power Construction is the general contractor for the project. Progress photos of the construction show the topping out of the underlying steel structure, with exterior work in queue. Rush’s anticipated completion date for the expansion is 2022.
Subscribe to YIMBY’s daily e-mail
Follow YIMBYgram for real-time photo updates
Like YIMBY on Facebook
Follow YIMBY’s Twitter for the latest in YIMBYnews


Be the first to comment on "Rush University’s Joan and Paul Rubschlager Building Tops Out in Little Italy"