The Chicago Plan Commission has approved an updated mixed-use development proposal at 1528 N Wells Street in Old Town. The project is a 13-story tower that will rise 152 feet, holding commercial space on the ground floor, with 12 floors of hotel space above. The transit-oriented, planned development will replace a surface parking lot along N Wells Street, taking up the entire width of the block, up to N Wieland Street. Chicago Development Partners is the developer of the project, using Wellstel LLC as the owner LLC for the development. Pappageorge Haymes is in charge of the design for the project.
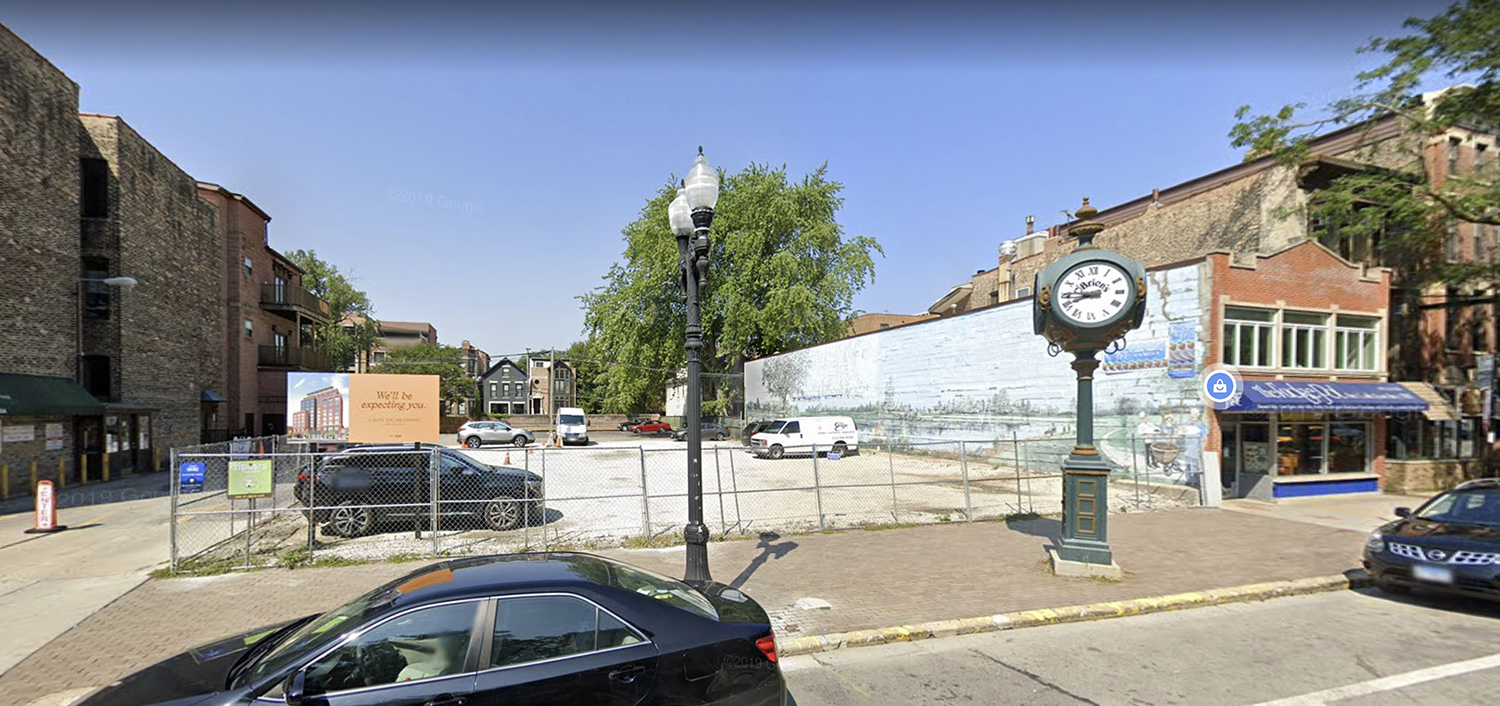
1528 N Wells Street via Google Maps
The previously approved planned development came back to the Plan Commission to get approval on a final proposal for the project, including a few amendments. 1528 N Wells Street will have three sub-areas. Sub-area A consists of the 13-story hotel and commercial building. Sub-area B is made up of three single-family homes along N Wieland Street. Sub-area C consists of an existing two-story building that hosts commercial space on the ground floor with a single dwelling unit on the second floor. The amendments include a new parcel of land on the northern side of the site along N Wieland Street. It will host one of the three new single-family homes that are part of the development.
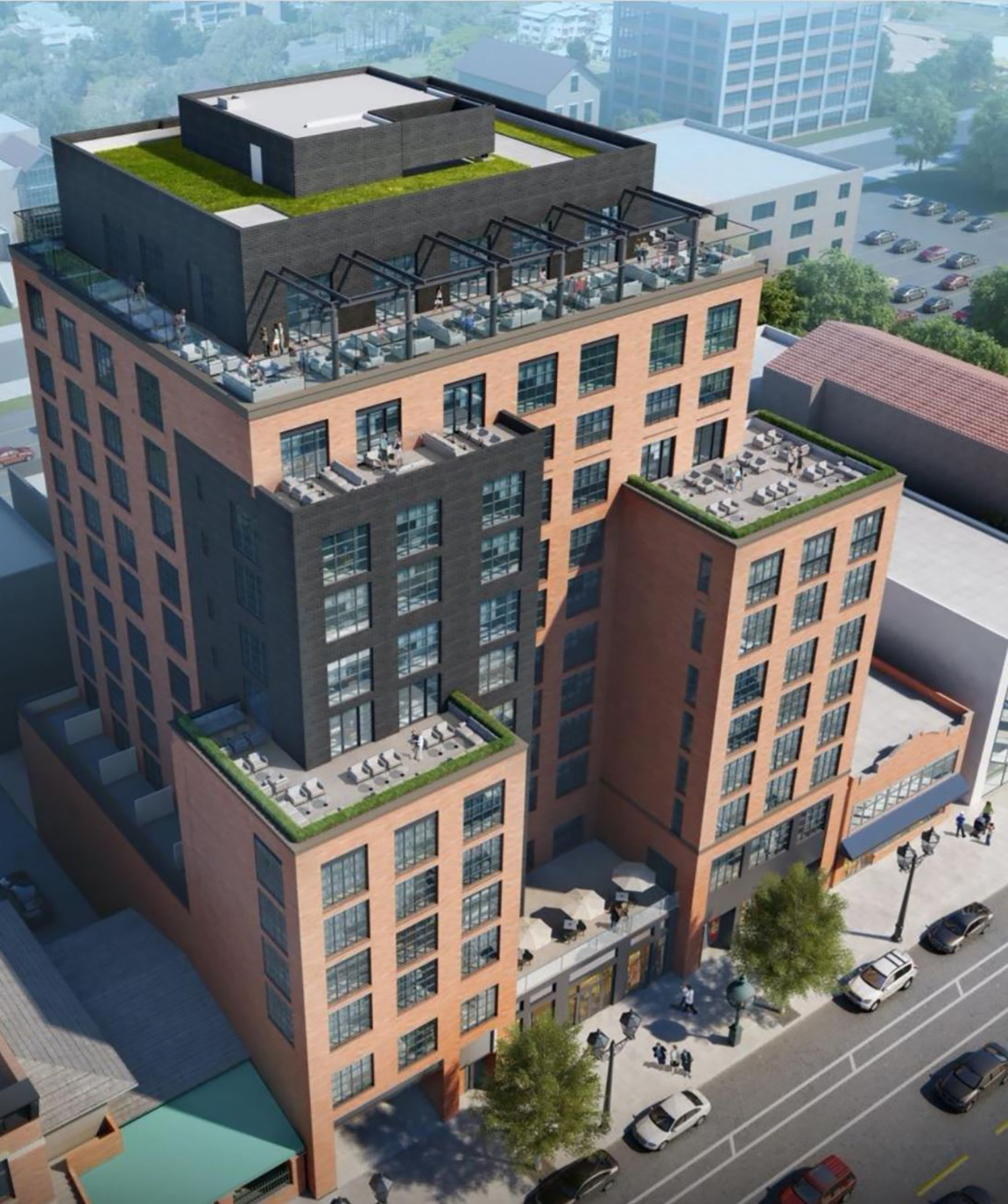
Aerial View of 1528 N Wells Street. Rendering by Pappageorge Haymes
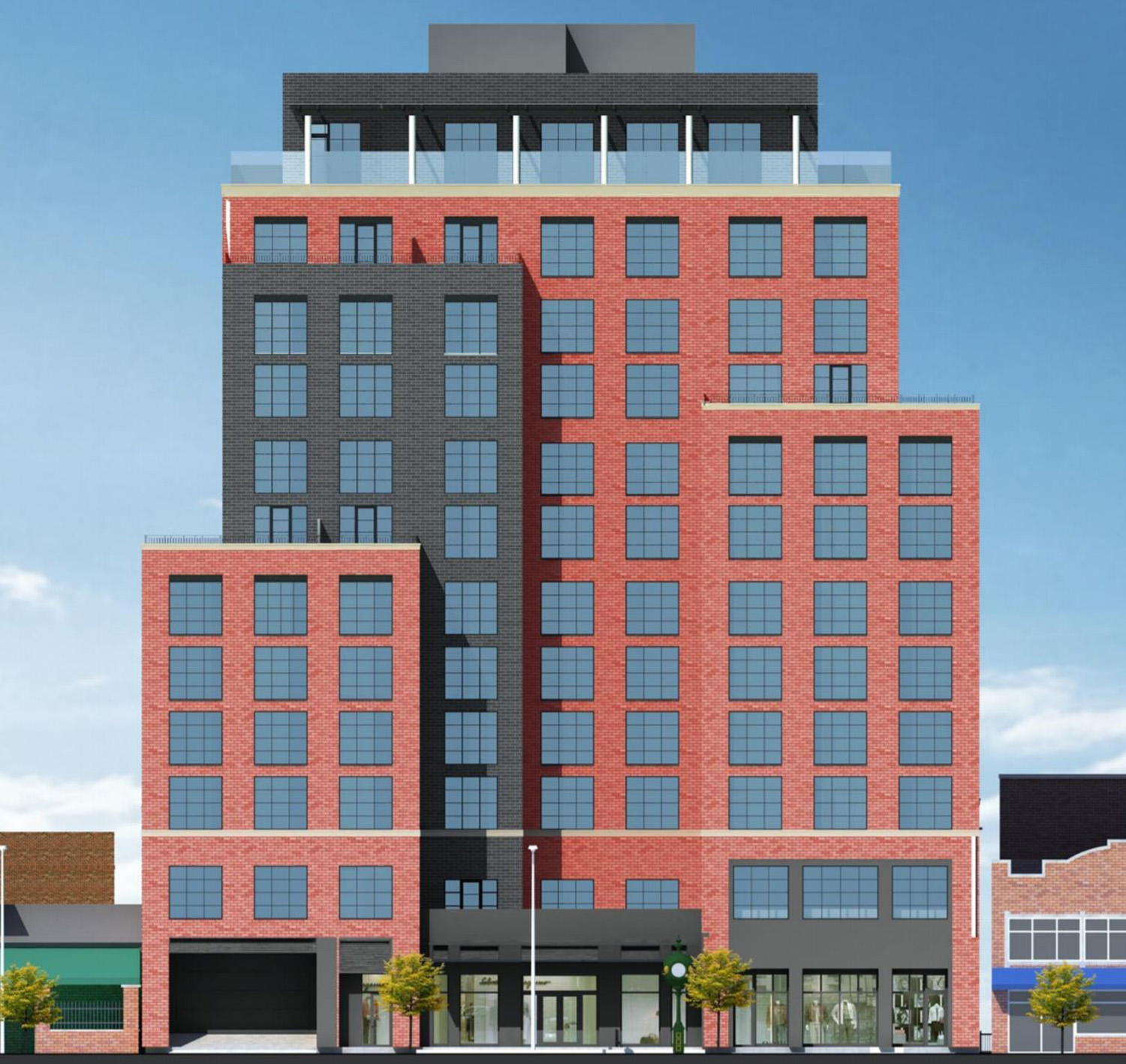
East Elevation of 1528 N Wells Street. Rendering by Pappageorge Haymes
The updated proposal leaves the height, bulk, and density of the hotel unchanged from the original design. The original design called for four single-family homes, with on-site parking located below grade, accessed from N Wells Street, with residents of the single-family home sharing parking with the hotel parking. The updated proposal moves parking from below-grade to behind the hotel, with two of the three single-family homes in front of the parking along N Wieland Street.
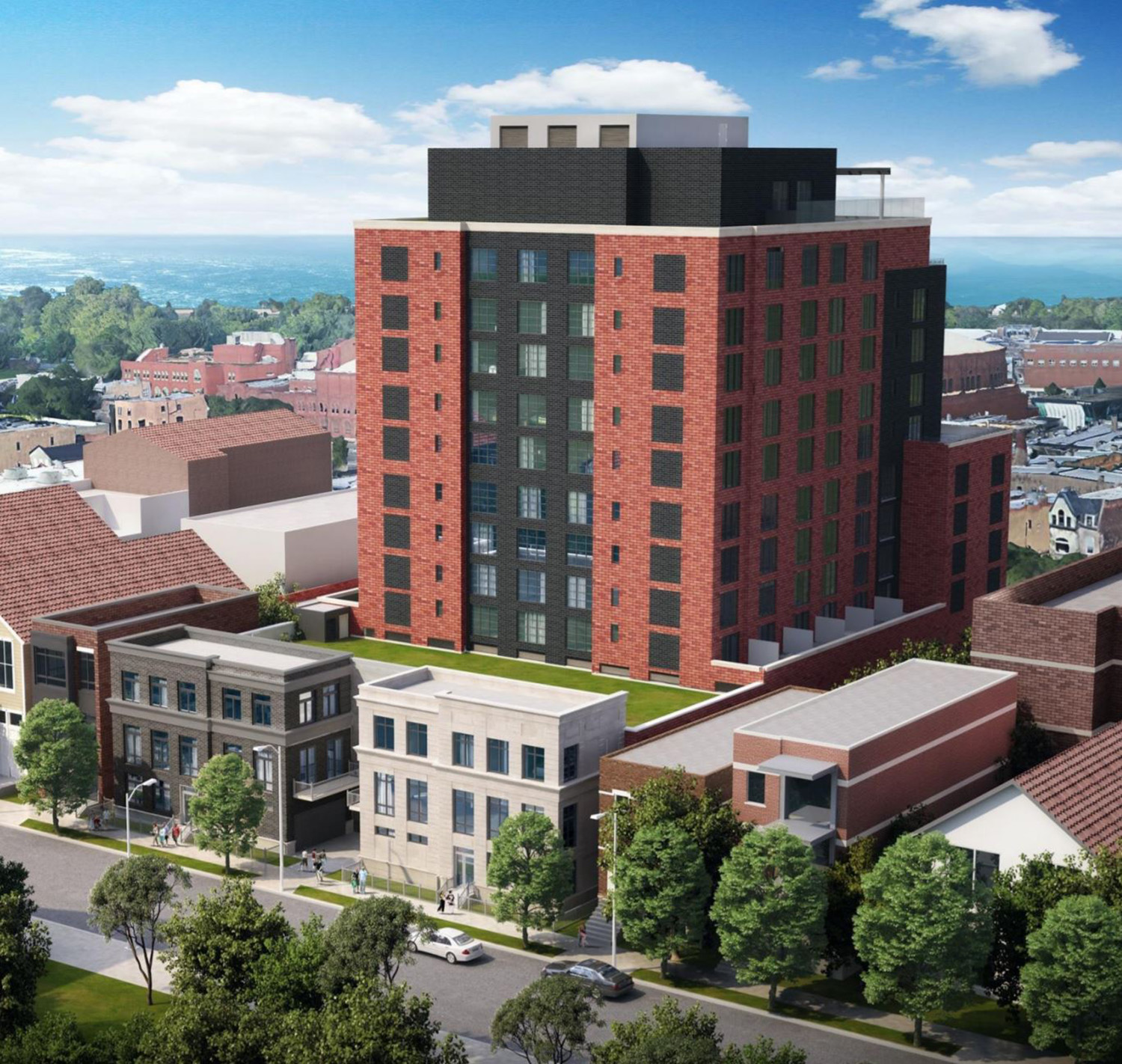
Aerial View of 1528 N Wells Street from Wieland Street Side. Rendering by Pappageorge Haymes
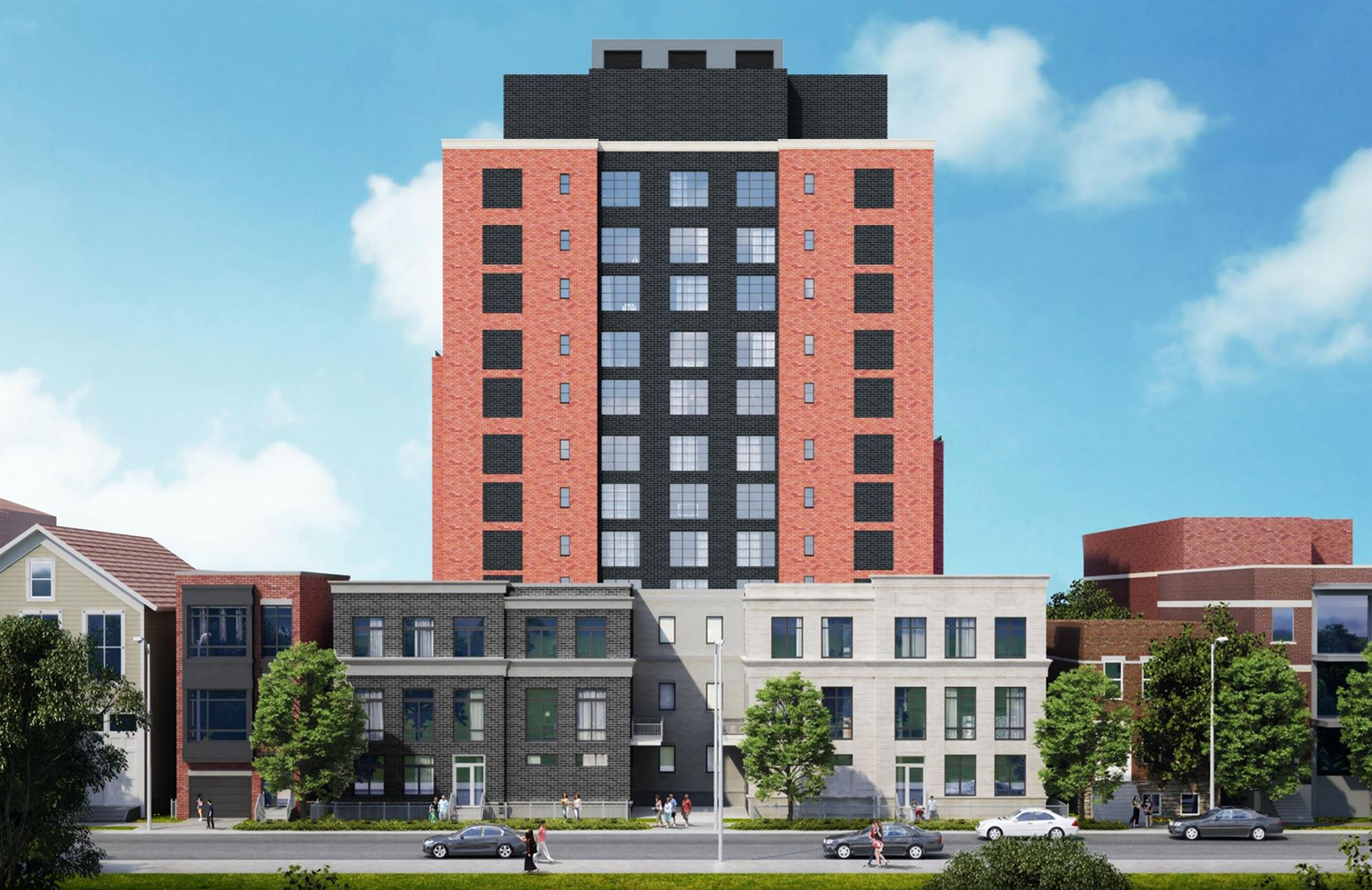
West Elevation of 1528 N Wells Street. Rendering by Pappageorge Haymes
On the N Wieland Street elevation, the parking garage is placed between the hotel tower and the single-family homes, which are taller than the garage so they screen it. Two of the single-family homes are oriented north/south to act as the screens, while also giving increased street frontage for windows on those homes. The parking garage is then virtually invisible from the N Wieland Street side. The third single-family home is located on the newly acquired northern lot adjacent to the development along N Wieland Street. This home will be oriented east/west in line with the rest of the homes on the street. The updated proposal removed balconies on the hotel in response to community concerns. Hotel guests will still have access to shared outdoor terraces facing N Wells Street, maintaining privacy for residents on N Wieland Street.
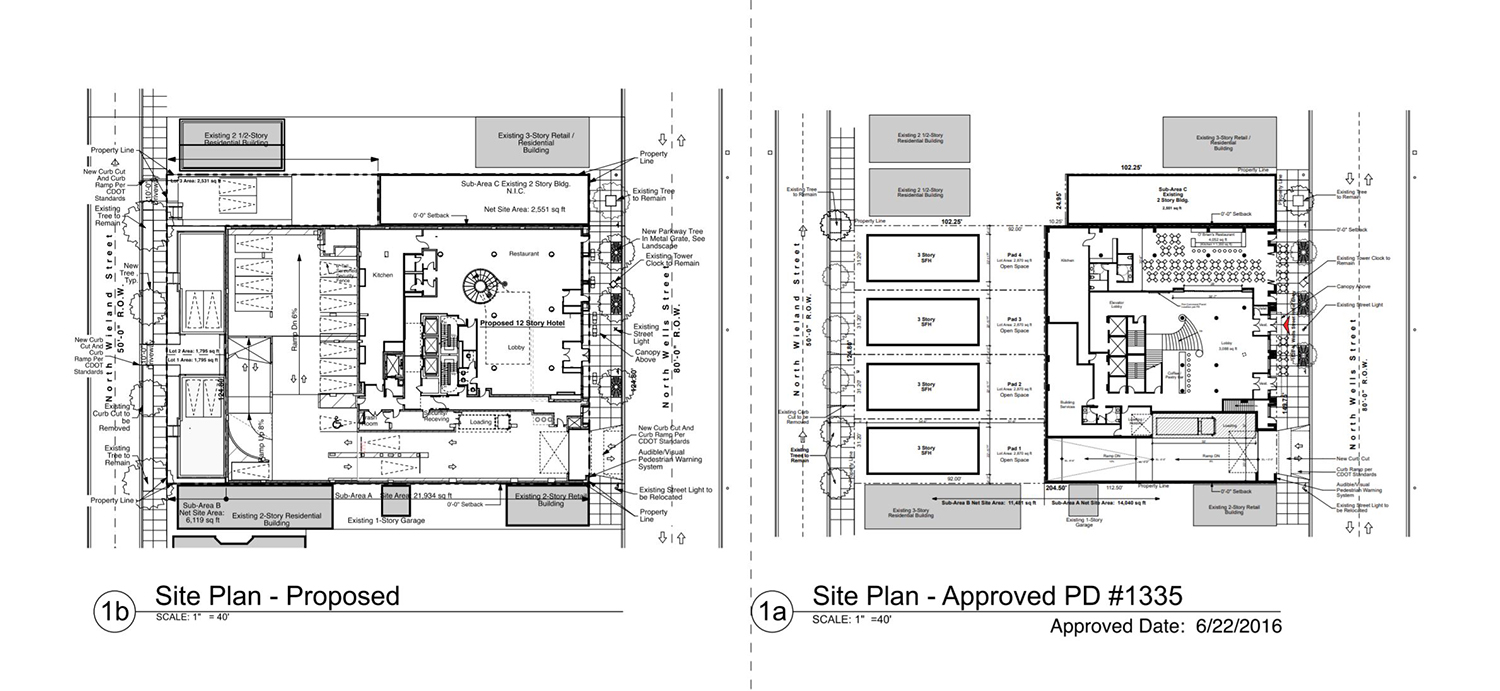
1528 N Wells Street Site Plan Proposed(left) and Previously Approved(right). Drawings by Pappageorge Haymes
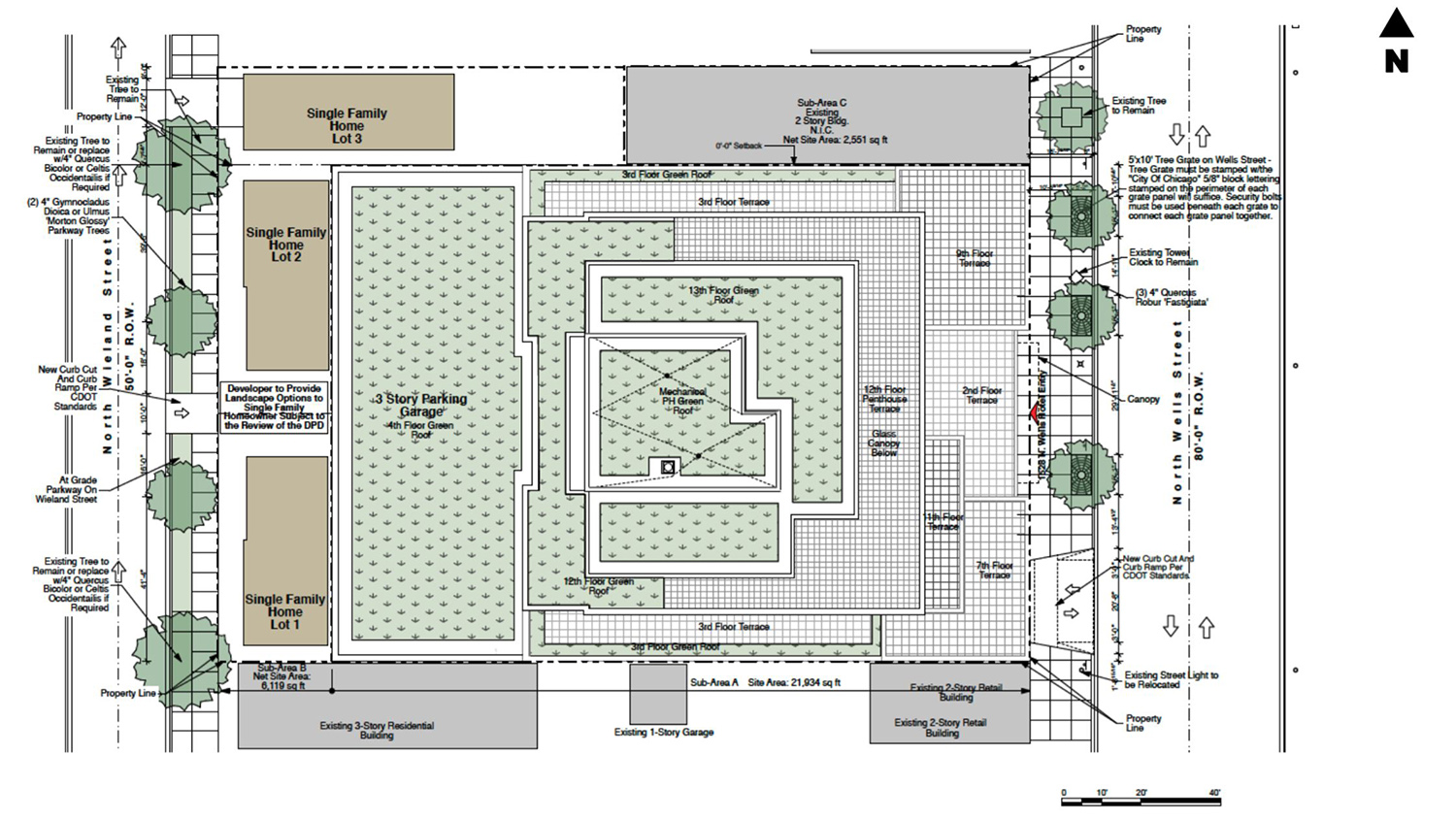
Roof Plan of 1528 N Wells Street. Rendering by Pappageorge Haymes
The development will feature green roofs on the multiple massings within the design, one element that helps to make the project compliant with the Chicago Sustainable Development Policy. The development also has a Green Globes 3-Globe certification as well as electrical car charging stations in the parking garage.
Located between W North Avenue and W Burton Place, 1528 N Wells Street will be adjacent to a mix of office, retail, and residential properties. Within a seven-minute walk is the Sedgwick CTA L station, serviced by the Brown and Purple Lines, as well as a multitude of CTA bus routes.
The project is projected to cost upwards of $100 million, with McHugh Construction in charge of the construction of the project. A timeline has not been announced for the project, and no permits have been filed.
Subscribe to YIMBY’s daily e-mail
Follow YIMBYgram for real-time photo updates
Like YIMBY on Facebook
Follow YIMBY’s Twitter for the latest in YIMBYnews

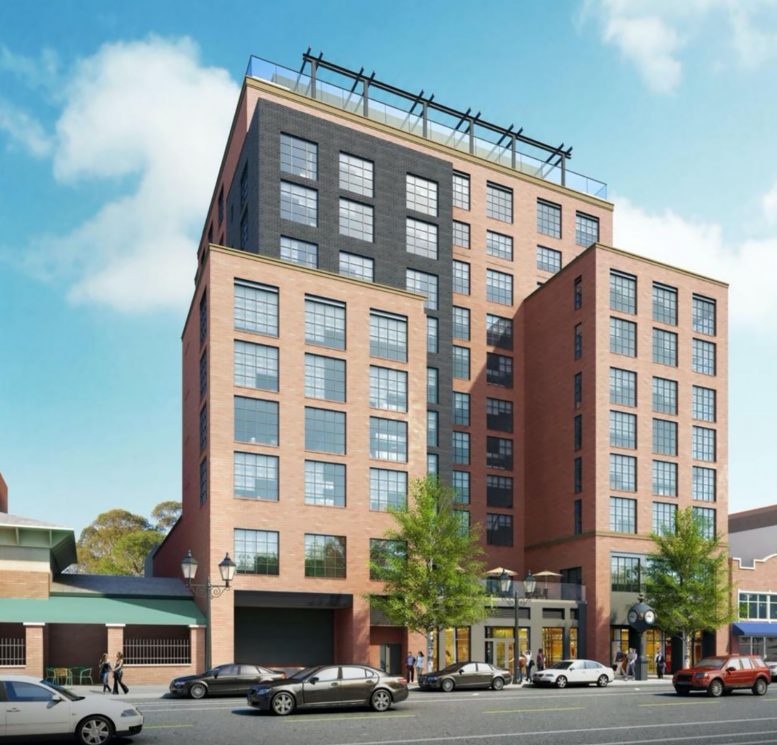
Be the first to comment on "Chicago Plan Commission Approves Development at 1528 N Wells Street in Old Town"