Exterior work is wrapping up at 318 N Carpenter Street, a seven-story mixed-use building in West Loop‘s Fulton Market neighborhood.
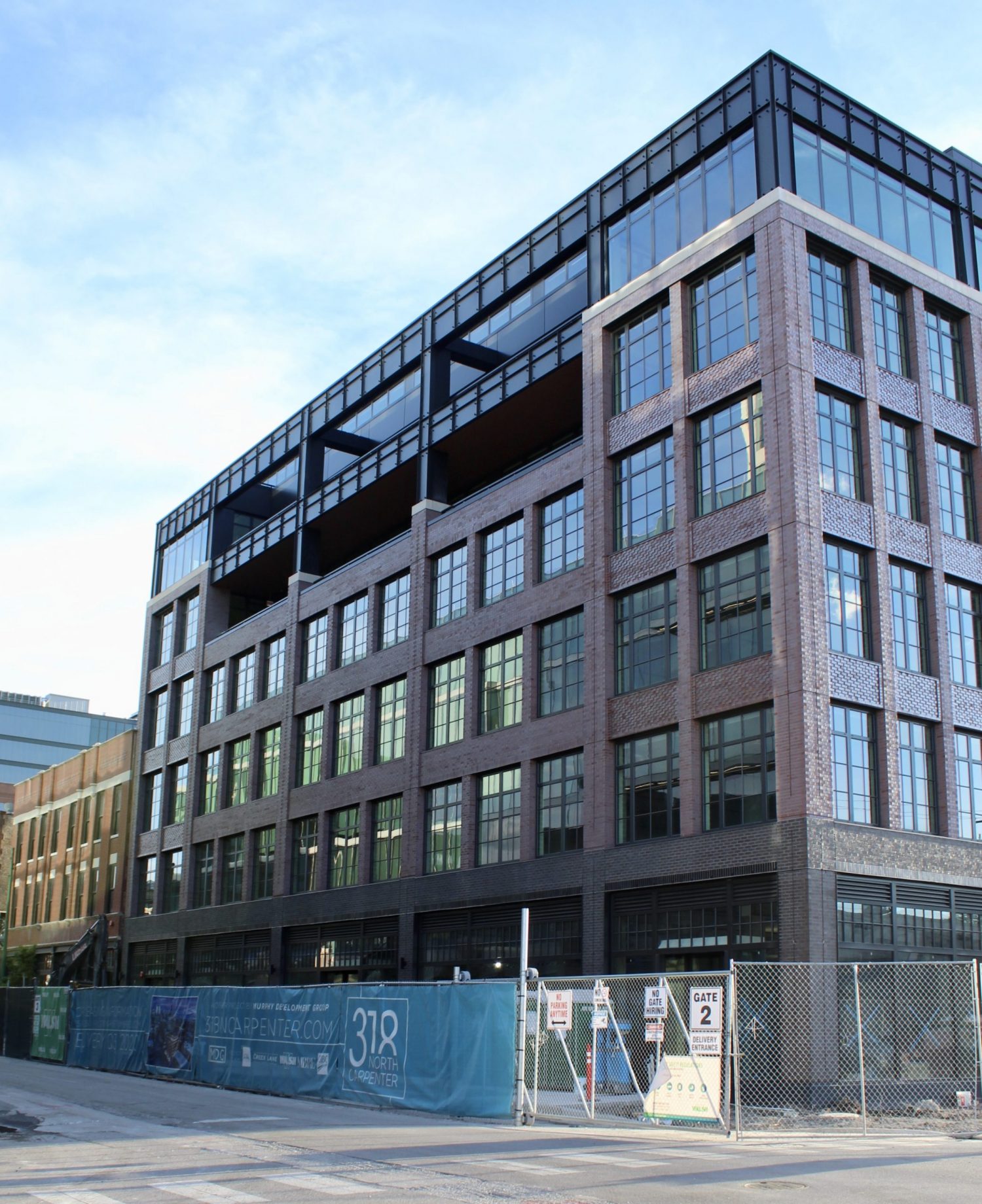
318 N Carpenter Street. Photo by Jack Crawford
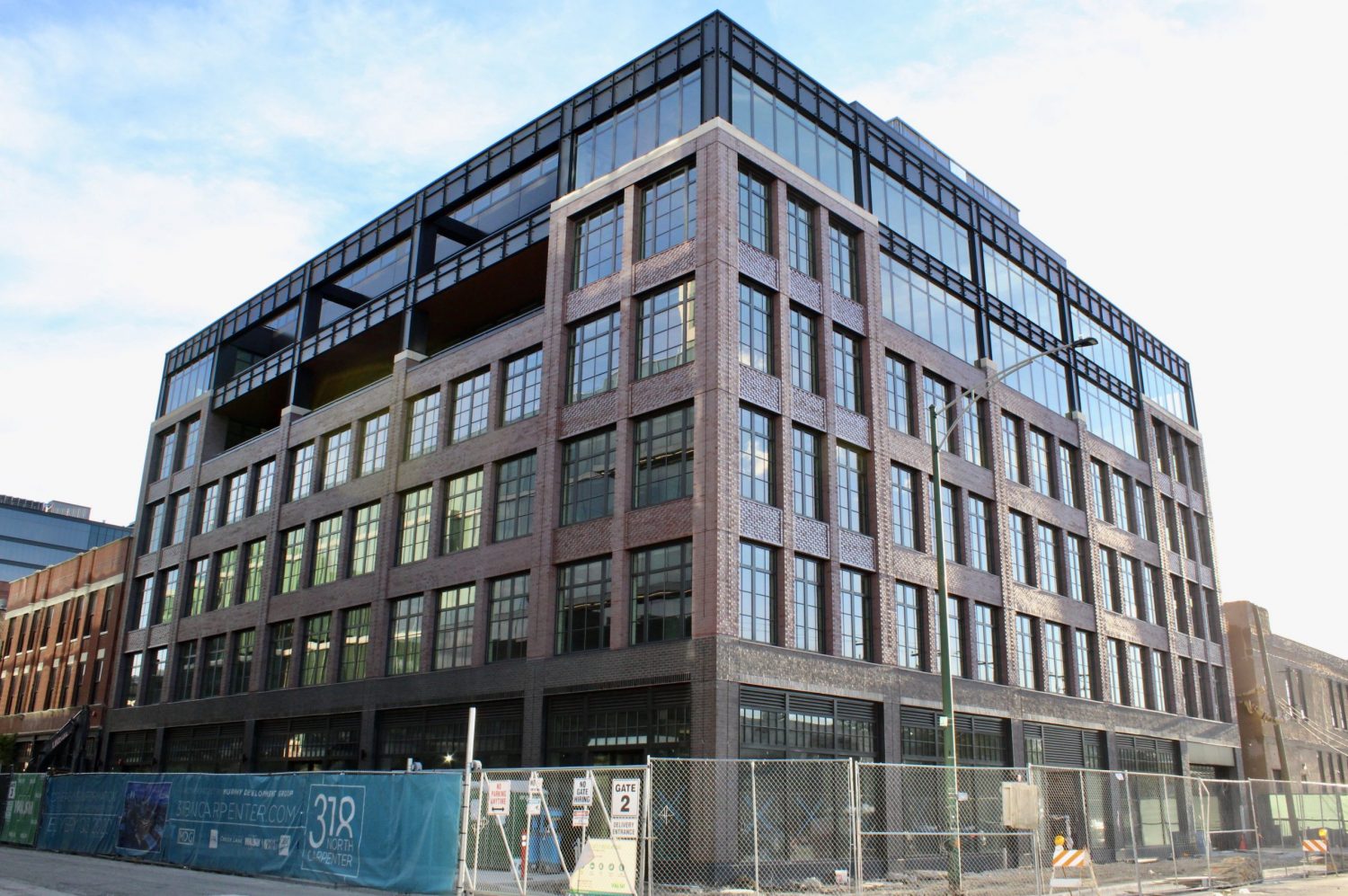
318 N Carpenter Street. Photo by Jack Crawford
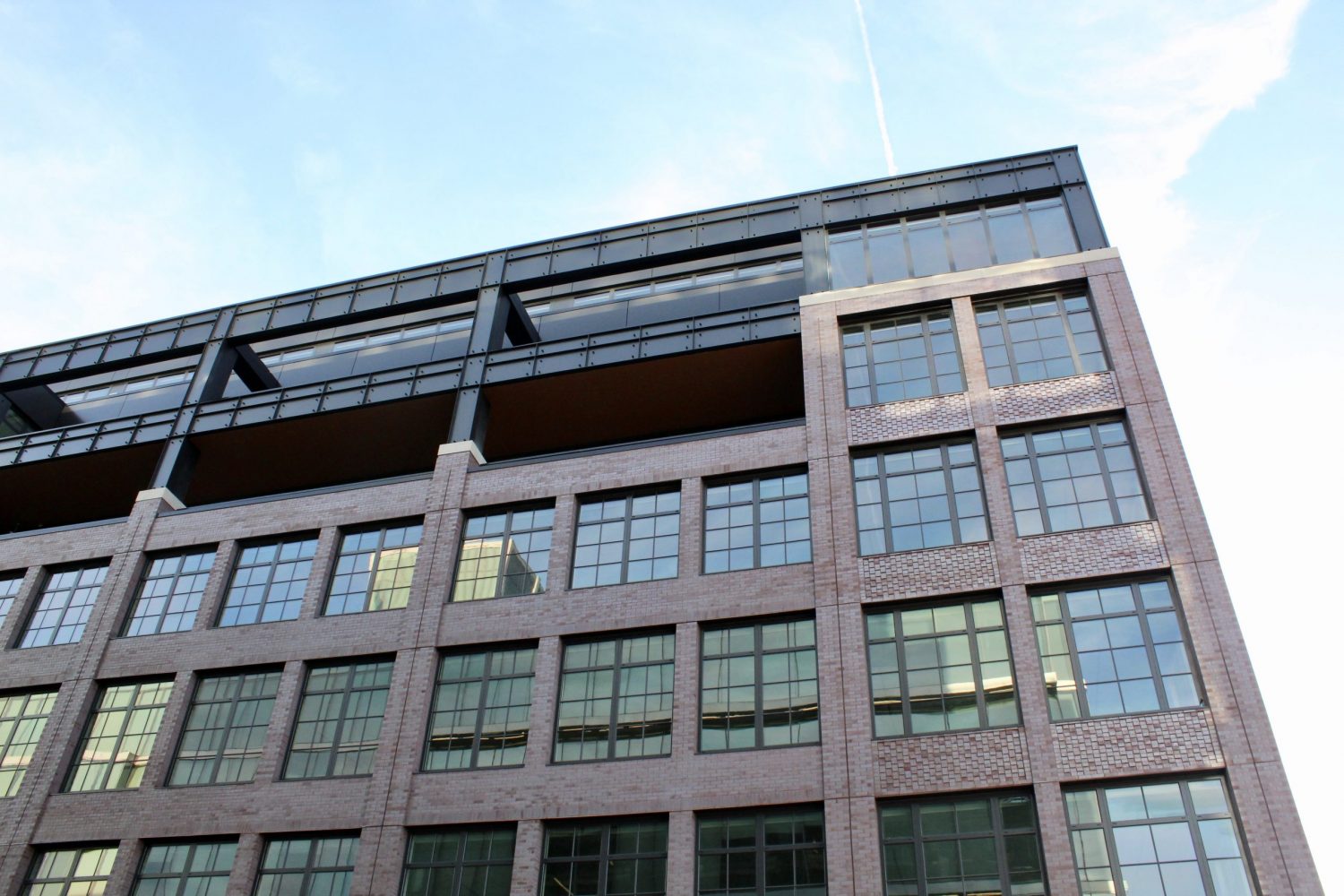
318 N Carpenter Street. Photo by Jack Crawford
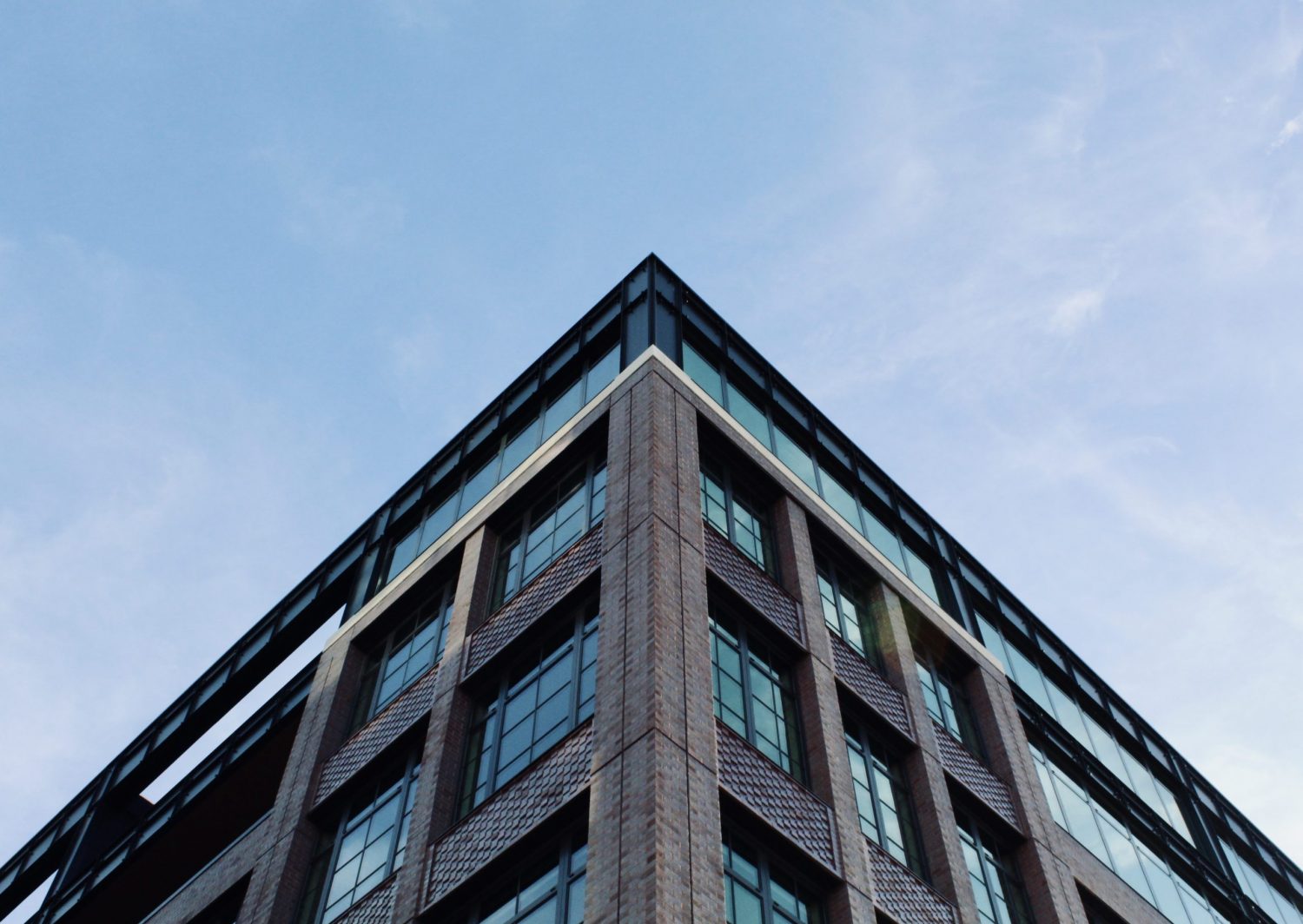
318 N Carpenter Street. Photo by Jack Crawford
Less than a one-minute walk south is the central Fulton Market corridor that runs east and west and contains a multitude of shops, bars, and restaurants. Nearby transit includes bus Route 8 at the Halsted & Lake stop, located a nine-minute walk southeast. The Morgan CTA L station is a six-minute walk southeast, serviced by the Green and Pink Lines.
The developer, Murphy Development Group, is planning retail on the ground floor, with the six floors above allocated to office space. The building will yield 105,000 square feet, with office floor plates likely around 15,000 square feet. Other features include a large roof deck and parking for 27 cars, according to Curbed.

318 N Carpenter Street. Rendering by Hartshorne Plunkard Architecture

318 N Carpenter Street. Rendering by Hartshorne Plunkard Architecture
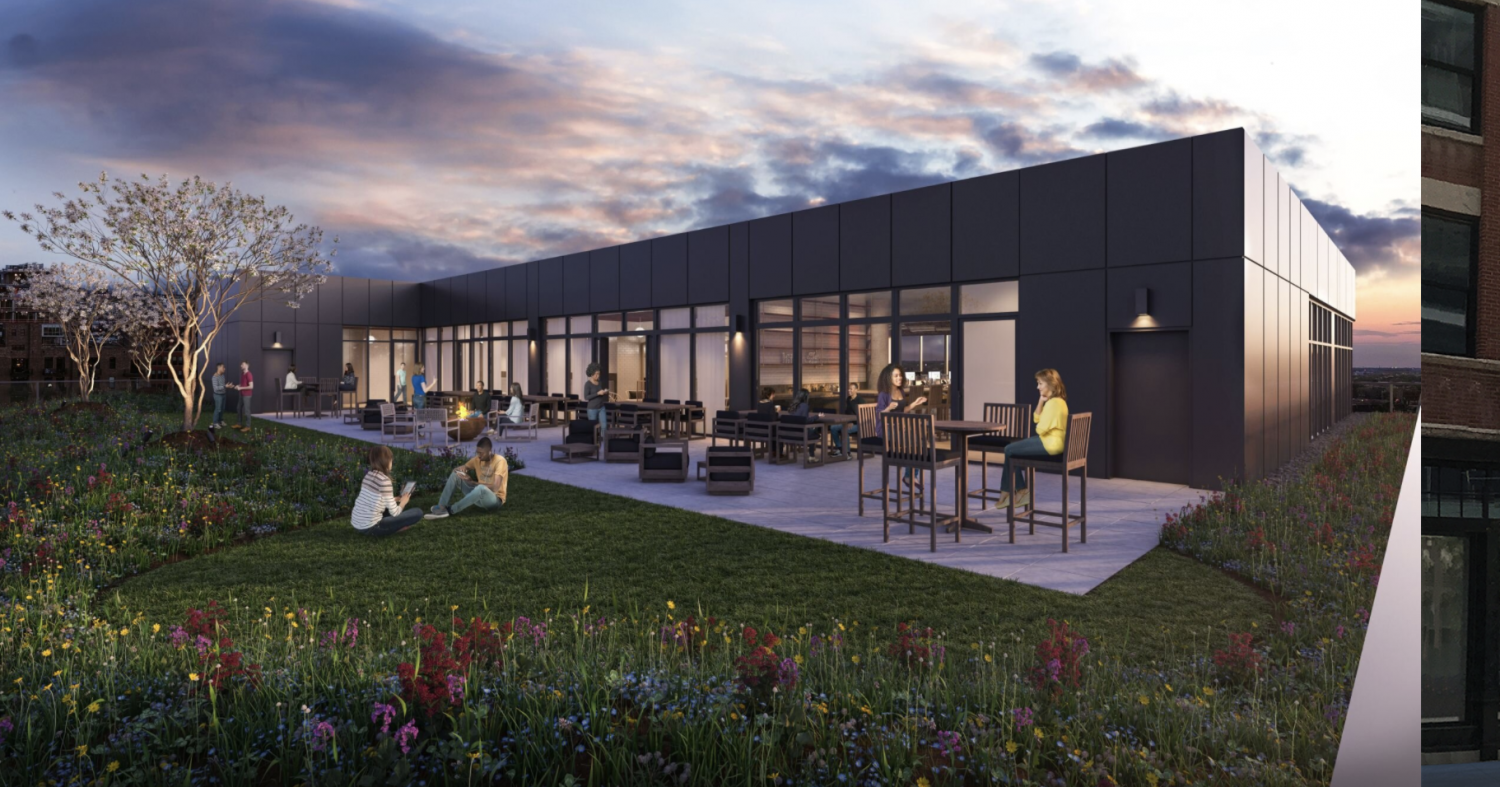
318 N Carpenter Street. Rendering by Hartshorne Plunkard Architecture
The architecture firm behind the project is Hartshorne Plunkard Architecture, provides a modern interpretation of the classic loft style known to the area in the design of 318 N Carpenter Street. On floors one through six, the windows are divided narrowly by black metal muntins. These windows are encased in a dark brick on the first floor, a lighter shade of brickwork up to the fifth floor, then metal exterior beams lining the sides up from the fifth floor to the sixth floor. The seventh level, setback from the other floors, appears more contemporary, with metal panels enclosing broad glass windows.
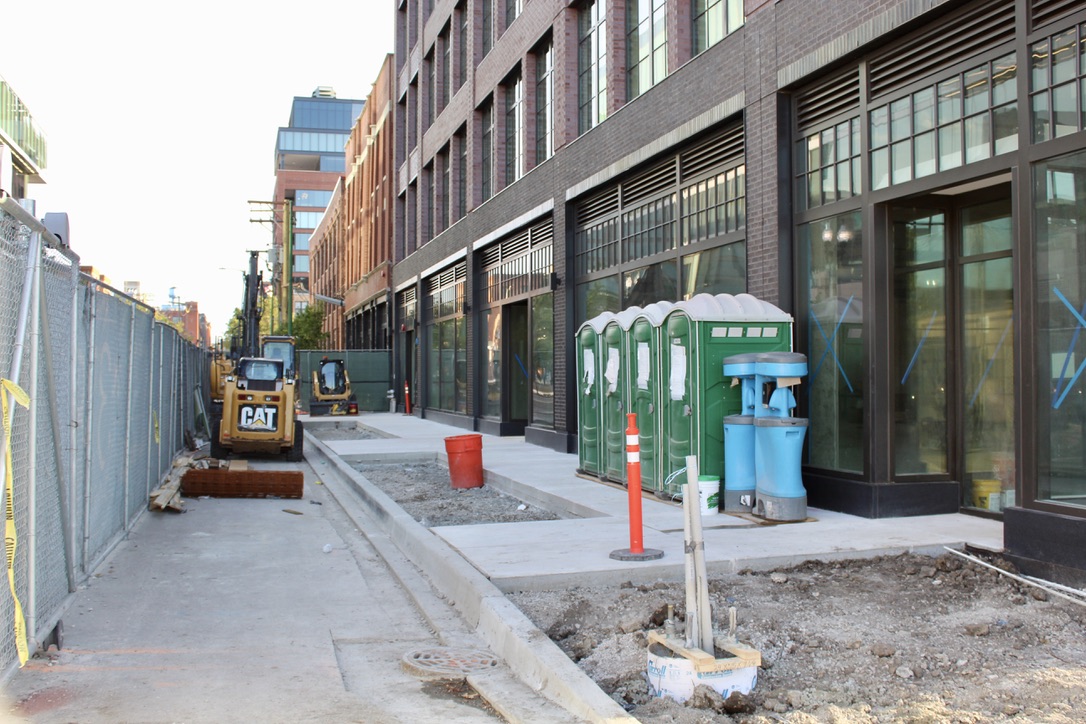
318 N Carpenter Street. Photo by Jack Crawford
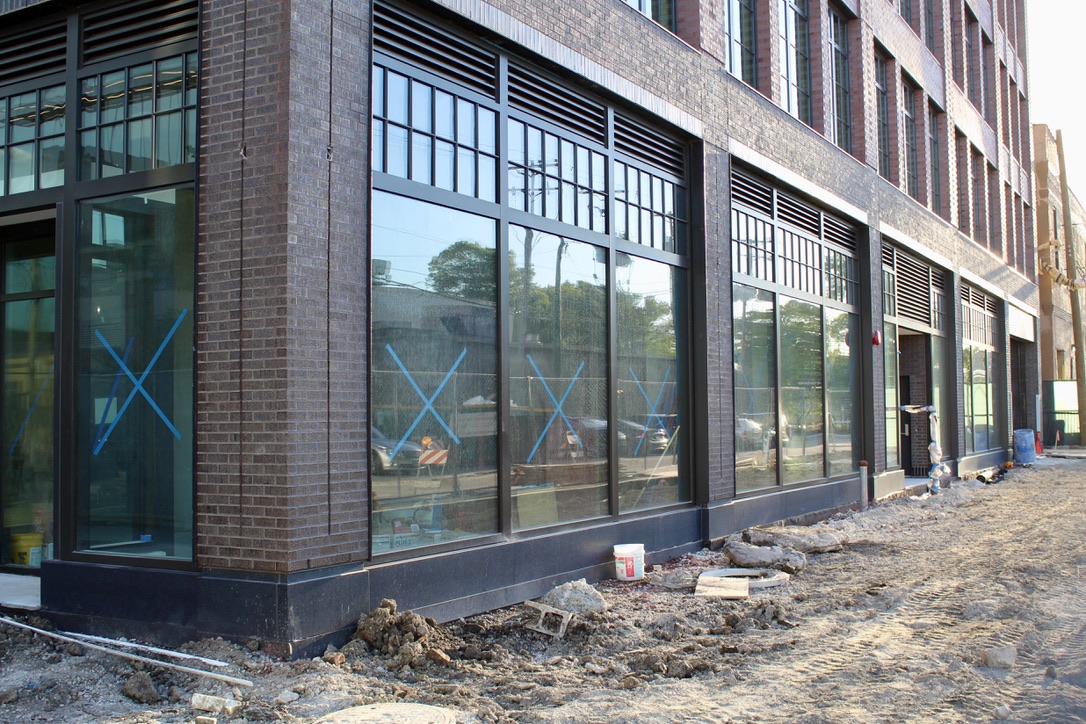
318 N Carpenter Street. Photo by Jack Crawford
Walsh Construction Company is the general contractor for the project. Photos of the progress show equipment still on site with some ground-floor work left to complete. However, the near-complete facade indicates the development’s expected Q3 completion date is on target.
Subscribe to YIMBY’s daily e-mail
Follow YIMBYgram for real-time photo updates
Like YIMBY on Facebook
Follow YIMBY’s Twitter for the latest in YIMBYnews

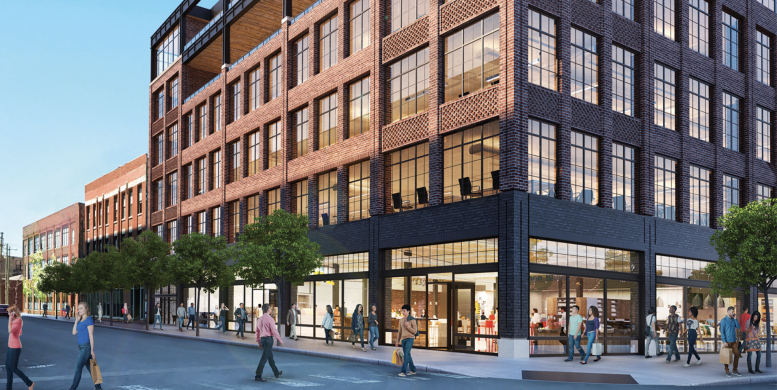
Great project and great design — Chicago needs more of this.